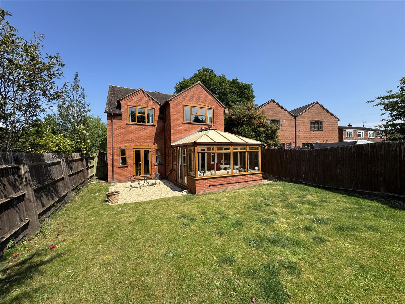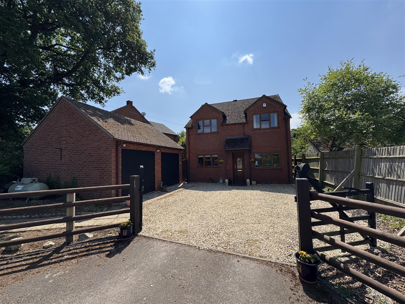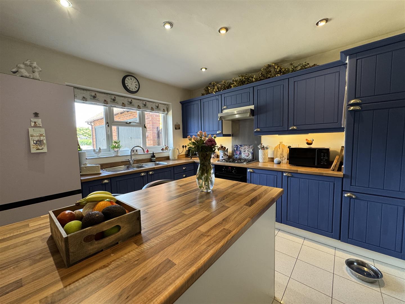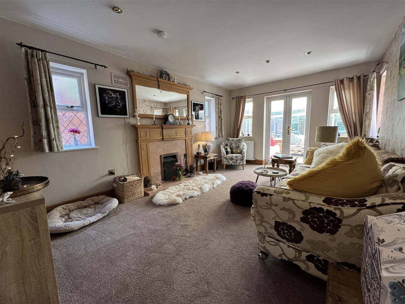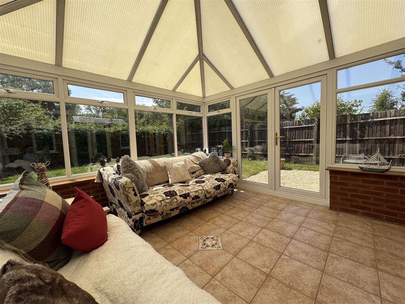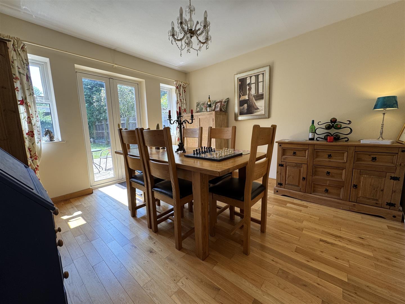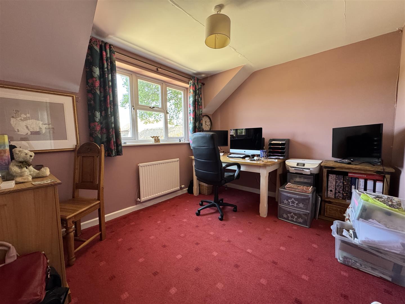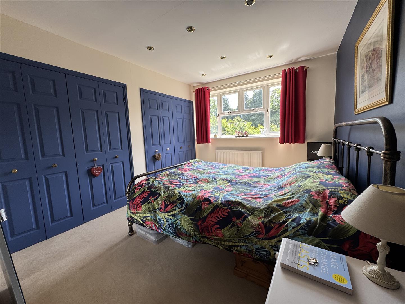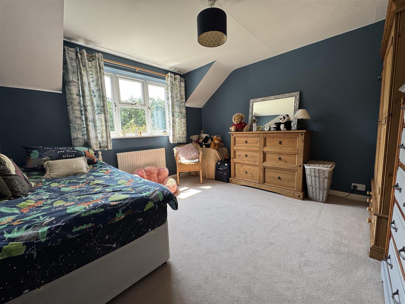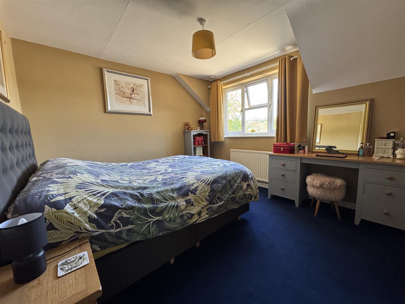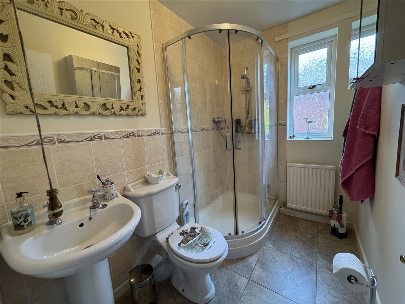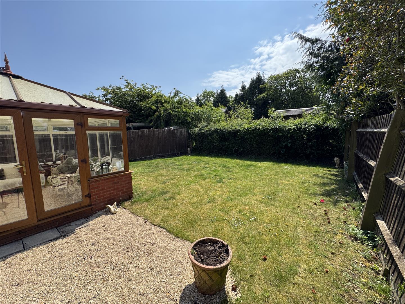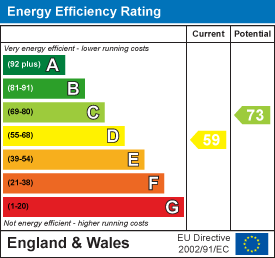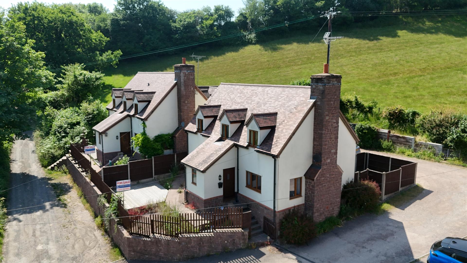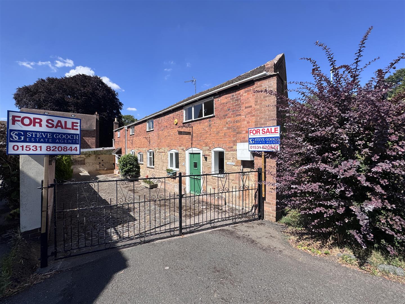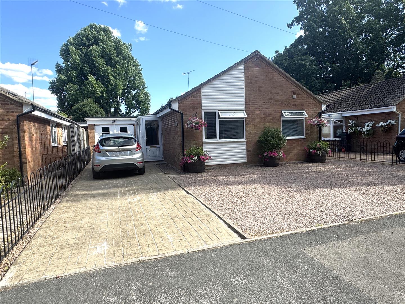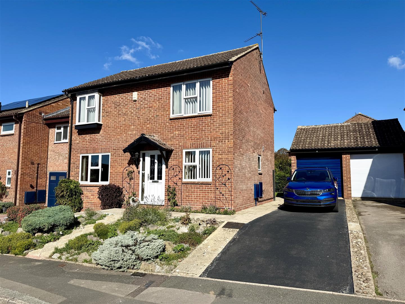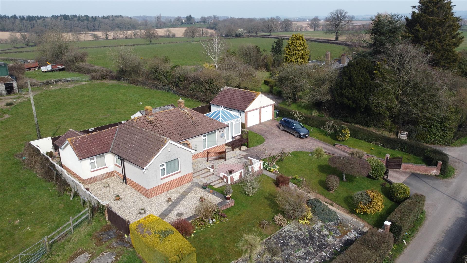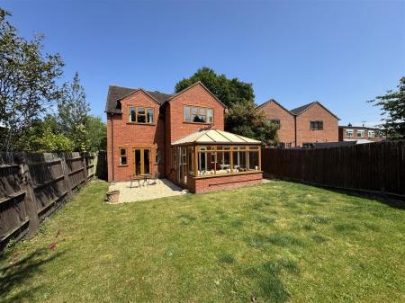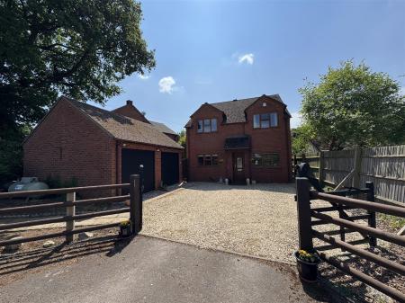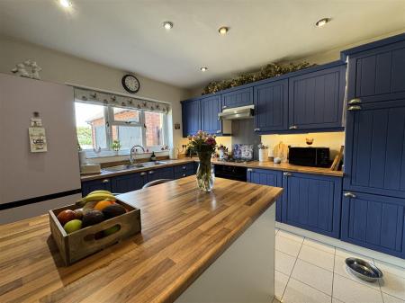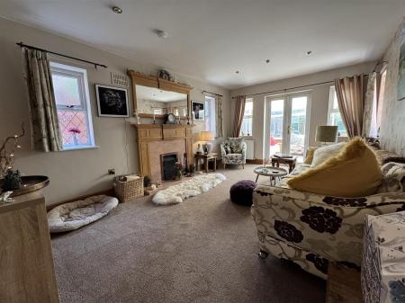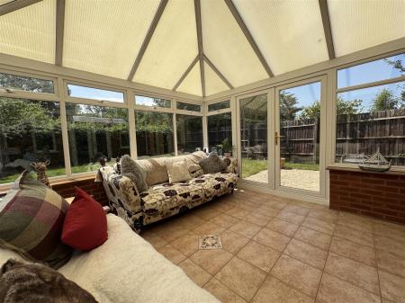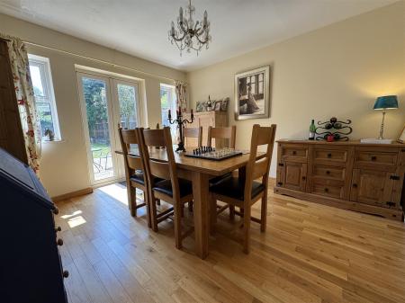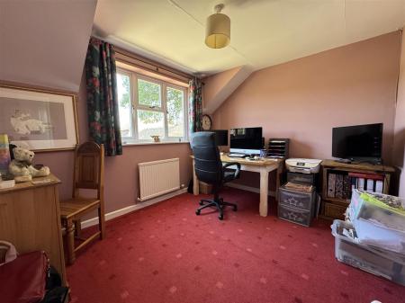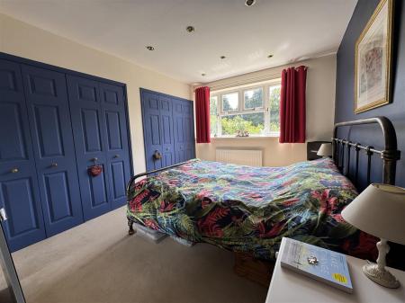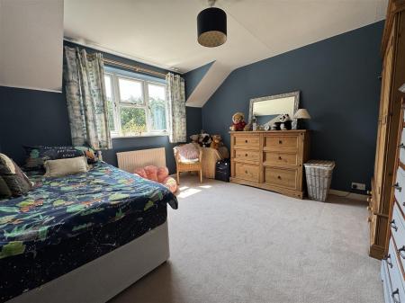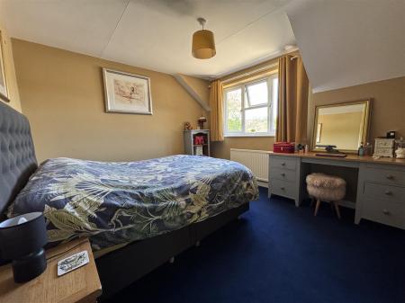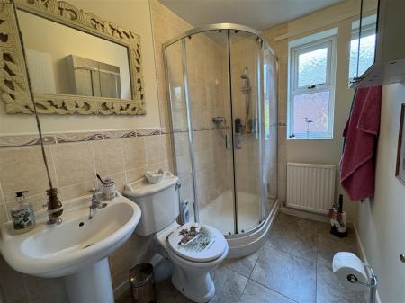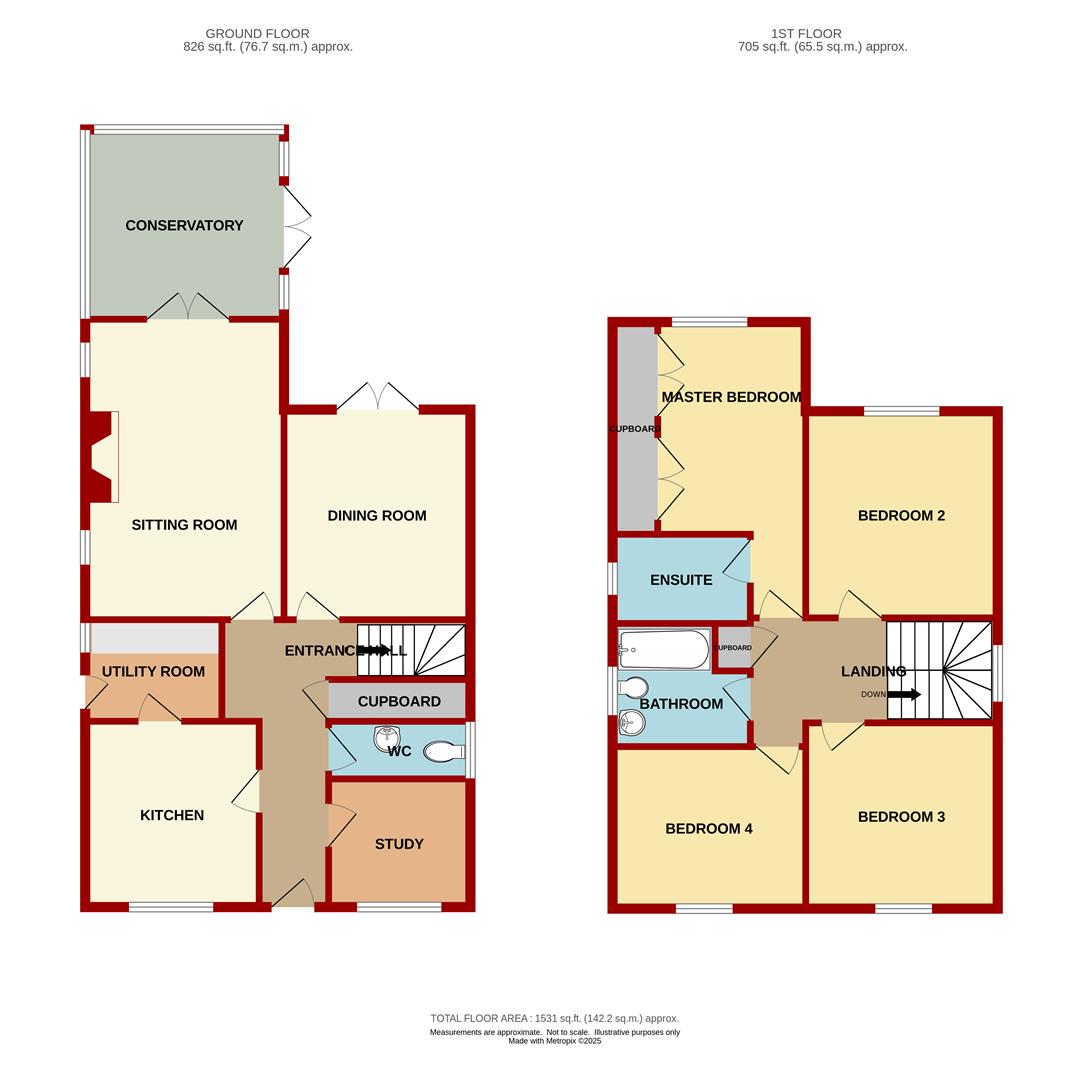- Four Bedroom Detached Family Home
- Spacious Accommodation Throughout
- En-Suite to Master Bedroom
- Double Garage, Off Road Parking
- Offered with No Onward Chain
- EPC Energy Rating - D, Council Tax Band - D. Freehold
4 Bedroom Detached House for sale in Ledbury
Persephones View is a SPACIOUS and INDIVIDUAL FOUR DOUBLE BEDROOM DETACHED FAMILY HOME benefiting from EN SUITE to MASTER BEDROOM, DOUBLE GARAGE, OFF ROAD PARKING FOR SEVERAL VEHICLES and all being offered with NO ONWARD CHAIN.
A canopied style entrance porch with a double glazed door into:
Entrance Hallway - Tiled flooring, double radiator, stairs lead to the first floor.
Lounge - 5.31m x 3.45m (17'05 x 11'04) - Decorative marble open fireplace with inset cast iron grate, side and rear aspect windows.
Conservatory - 3.48m x 3.38m (11'05 x 11'01) - Brick built upvc double glazed conservatory, opaque roof. French doors leading out to the garden.
Kitchen - 3.25m x 3.10m (10'08 x 10'02) - Fitted kitchen with island/breakfast bar, integrated oven with gas hob and extractor fan, under unit lighting, front aspect window. Glazed wooden door into:
Utility Room - 2.44m x 1.73m (8'00 x 5'08) - Plumbing for washing machine, sink with units below, LPG fired Worcester boiler, half glazed door leading out to the garden.
Wc - 2.49m x 0.71m (8'02 x 2'04) - WC, vanity wash hand basin.
Study - 2.49m x 2.26m (8'02 x 7'05) - BT Openreach point, front aspect window.
Dining Room - 3.73m x 3.45m (12'03 x 11'04) - Engineered wooden flooring, rear aspect windows. Double French doors out to the garden.
FROM THE ENTRANCE HALLWAY, STAIRS LEAD TO THE FIRST FLOOR:
Landing - Feature fitted stair runners, stained glass opaque window, access to roof space, airing cupboard housing the hot water tank and storage space. Door into:
Bedroom 1 - 5.31m x 2.90m maximum (17'05 x 9'06 maximum ) - Built in his and hers double wardrobe, inset ceiling spotlights, rear aspect window with a pleasant outlook.
En Suite - 2.34m x 1.57m (7'08 x 5'02) - Double shower cubicle with Mira shower, wash hand basin, WC, tiled flooring, tiled walls, side aspect frosted window.
Bedroom 2 - 3.76m x 3.45m (12'04 x 11'04) - Rear aspect window with a pleasant outlook.
Bedroom 3 - 3.48m x 3.28m (11'05 x 10'09) - Front aspect window with a pleasant outlook.
Bedroom 4 - 3.45m x 2.87m (11'04 x 9'05) -
Bathroom - 2.36m x 2.24m maximum (7'09 x 7'04 maximum ) - Modern bath tub, wash hand basin, WC, chrome heated towel rail, tile flooring, mosaic tiled flooring, tiled splashbacks, side aspect frosted windows.
Outside - Five bar wooden gates give access to the gravelled driveway and parking area suitable for the parking for four cars which in turn leads to the detached brick built double garage.
Double Garage - 5.79m x 5.05m (19'00 x 16'07 ) - Double garage accessed via two up and over doors, power and lighting, rear aspect window, side aspect pedestrian door.
Access to both sides of the property lead to the rear. The rear garden enjoys a gravelled seating area, outside tap, shed and level lawned area, all enclosed by fencing and hedging surround.
Services - Mains water, mains electric, mains drainage, LPG.
Mobile Phone Coverage/Broadband Availability - It is down to each individual purchaser to make their own enquiries. However, we have provided a useful link via Rightmove and Zoopla to assist you with the latest information. In Rightmove, this information can be found under the brochures section, see "Property and Area Information" link. In Zoopla, this information can be found via the Additional Links section, see "Property and Area Information" link.
Water Rates - Welsh Water - to be confirmed.
Local Authority - Council Tax Band: D
Forest of Dean District Council, Council Offices, High Street, Coleford, Glos. GL16 8HG.
Tenure - Freehold.
Viewings - Strictly through the Owners Selling Agent, Steve Gooch, who will be delighted to escort interested applicants to view if required. Office Opening Hours 8.30am - 7.00pm Monday to Friday, 9.00am - 5.30pm Saturday.
Directions - ///pampered.reporters.wedge
From the A417, take Beach Lane into Bromsberrow Heath, second left into Bell Lane and left again into Sandfields. At the bottom of the road turn right and the property can be located on the left hand side.
Property Surveys - Qualified Chartered Surveyors (with over 20 years experience) available to undertake surveys (to include Mortgage Surveys/RICS Housebuyers Reports/Full Structural Surveys)
Awaiting Vendor Approval - These details are yet to be approved by the vendor. Please contact the office for verified details.
Property Ref: 531960_33909534
Similar Properties
4 Bedroom Detached House | Guide Price £385,000
A FOUR DOUBLE BEDROOM DETACHED MODERN COTTAGE STYLE PROPERTY situated in an ELEVATED POSITION with VERY PLEASANT OUTLOOK...
4 Bedroom Cottage | Guide Price £385,000
LOCATED CENTRALLY WITHIN THE HISTORIC MARKET TOWN OF NEWENT, CROFT'S END is a SPACIOUS AND CHARACTERFUL FOUR / FIVE BEDR...
3 Bedroom Detached Bungalow | £380,000
A LOVELY THREE BEDROOM DETACHED BUNGALOW with CONSERVATORY having OPEN PLAN LIVING / KITCHEN / DINING / FAMILY ROOM, sit...
4 Bedroom Detached House | Guide Price £389,995
Located in the POPULAR VILLAGE of Highnam is this WELL PRESENTED FOUR BEDROOM DETACHED FAMILY HOME with TWO RECEPTIONS,...
Grange Court, Westbury-On-Severn
2 Bedroom Detached Bungalow | Guide Price £395,000
A DECEPTIVELY SPACIOUS and RARELY AVAILABLE TWO DOUBLE BEDROOM LARGELY EXTENDED DETACHED BUNGALOW, EN-SUITE TO MASTER, S...
3 Bedroom Semi-Detached House | £395,000
A THREE BEDROOM SEMI-DETACHED BRAND NEW FAMILY HOME BUILT TO A VERY HIGH STANDARD, having KITCHEN / FAMILY ROOM plus SEP...
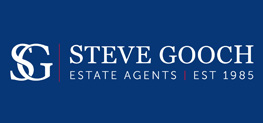
Steve Gooch Estate Agents (Newent)
Newent, Gloucestershire, GL18 1AN
How much is your home worth?
Use our short form to request a valuation of your property.
Request a Valuation
