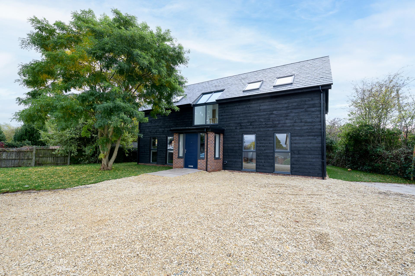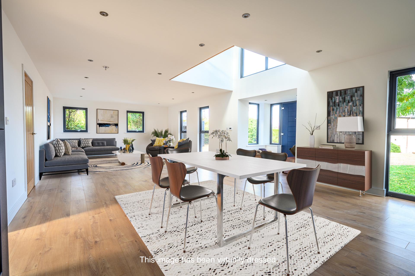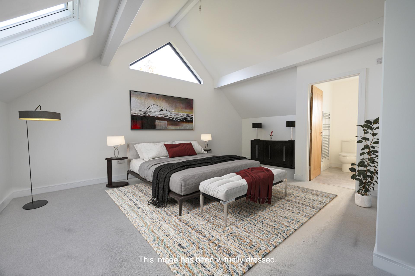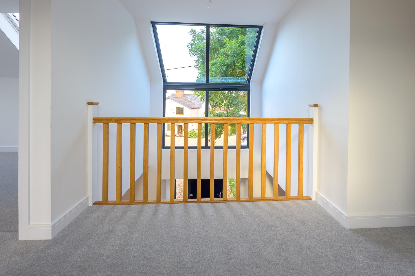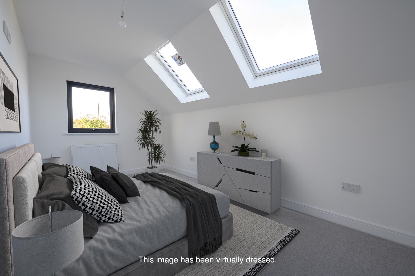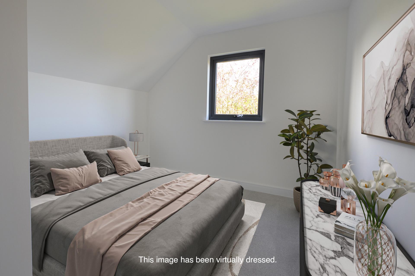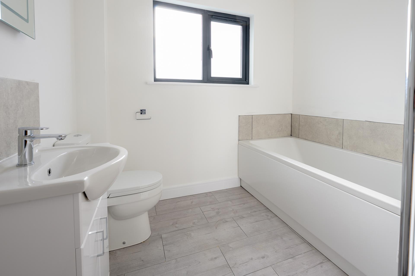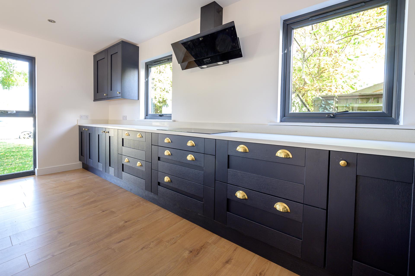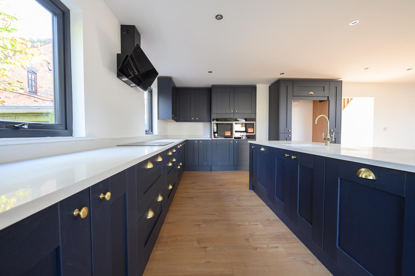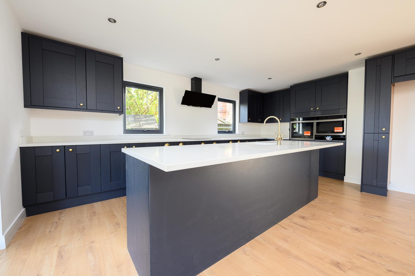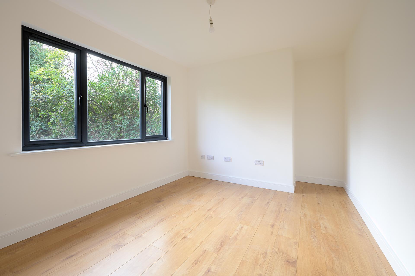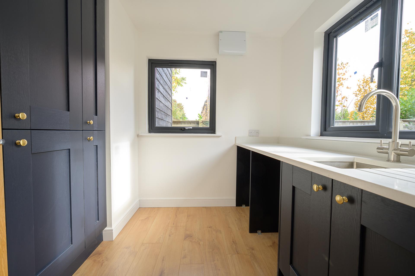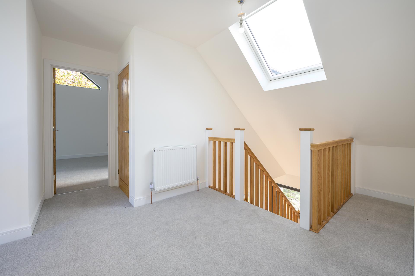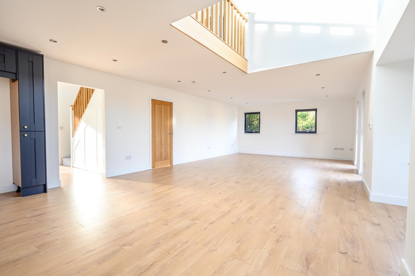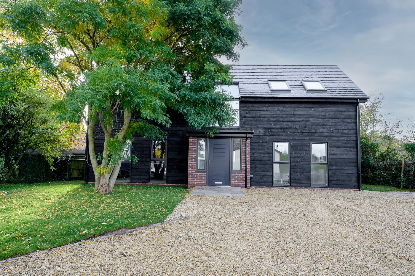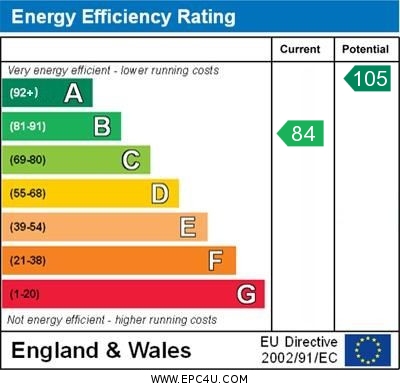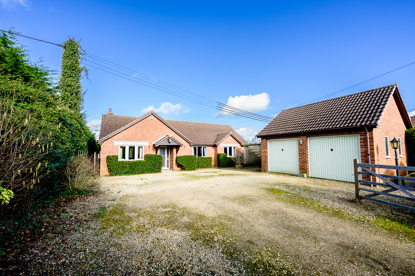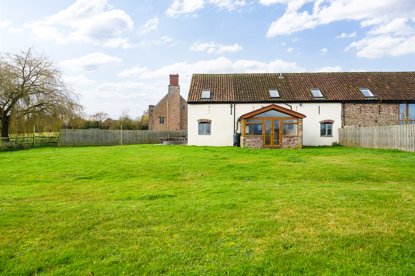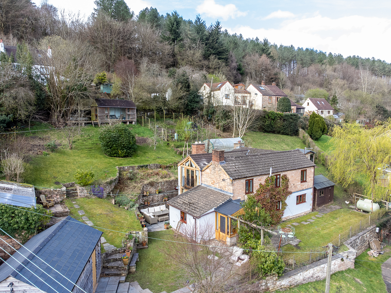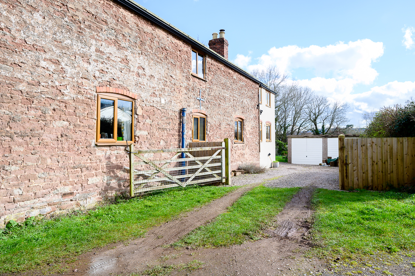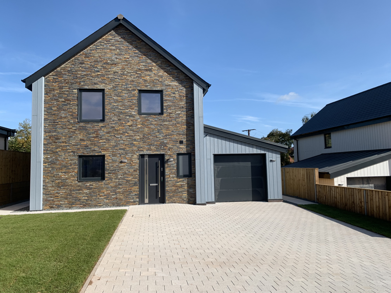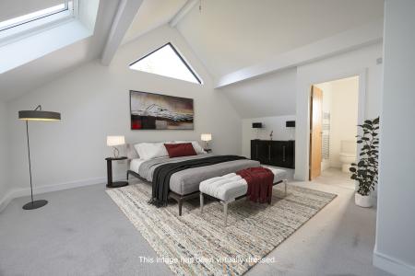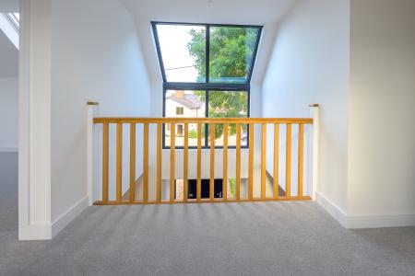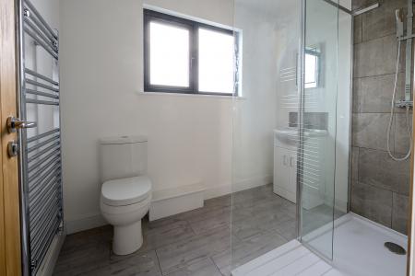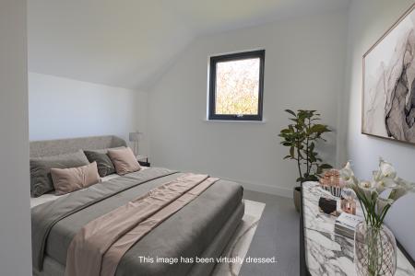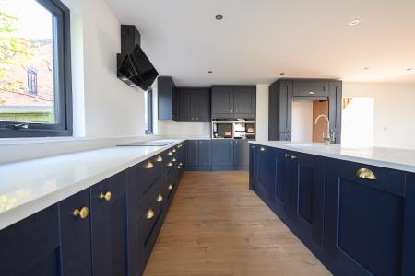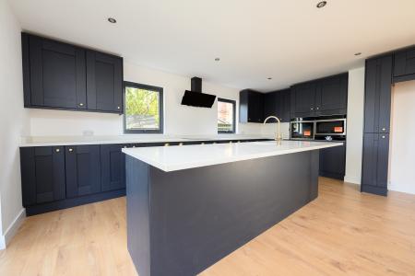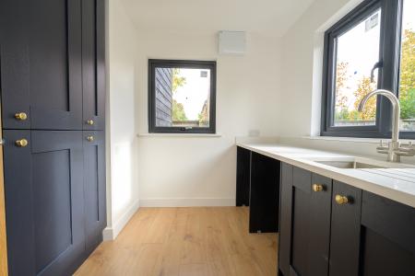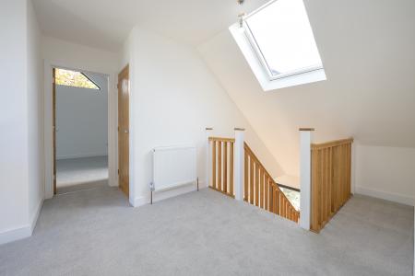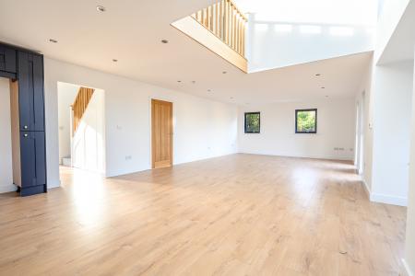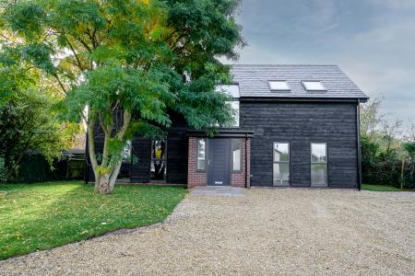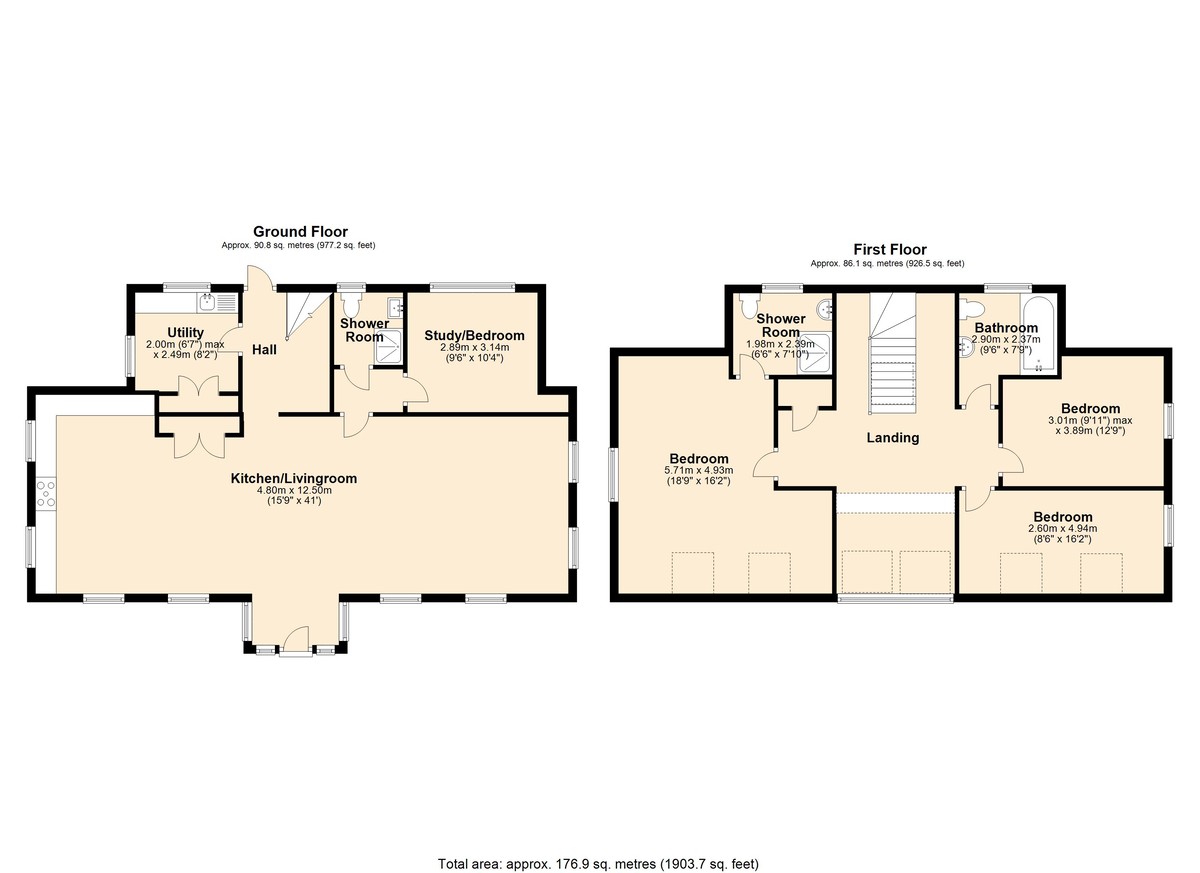- Stylish Modern Accomodation
- Huge Open Plan Living/Kitchen
- Separate Reception Room
- Utility Room & Bathroom
- Impressive Master Suite
- Move In Ready
- Eco-Friendly Credentials
- Parking For Several Cars
- Space For Creating A Garage
- Viewing Essential
4 Bedroom Detached House for sale in Ledbury
This modern, bright and airy four-bedroom home is tucked away within a Herefordshire hamlet which is surrounded by rolling countryside. The newly-built, detached house includes an air source heat pump, underfloor heating throughout the ground level of the property and an expansive, light-streamed, open-plan living space/kitchen which includes a range of integrated appliances.
Four bedrooms, master with en-suite facilities • Open-plan kitchen/living space • Family bathroom • Ground-floor shower room • Utility room • Boot room • Gravel driveway • Enclosed, low-maintenance rear garden
Location
Lower Eggleton is a hamlet which is equidistance between the cathedral city of Hereford and the market town of Ledbury, both of which offer a good range of shopping facilities, dining and leisure pursuits. While both give a range of reputable schools, Hereford boasts private schooling options for boys and girls aged 3-18.
The home is a short drive (3 miles) from a highly sought-after primary academy in the nearby village of Ashperton, and this has attained an Outstanding Ofsted result. It is also worth noting that just over one mile from the home, there is a privately owned nursery - The Townsend Nursery in Stretton Grandison - which also boasts a coveted "outstanding" Ofsted result.
The home at a glance
As the name suggests, this newly constructed home has been built in a spot which was previously an orchard. The main entrance to the home leads into a grand, open-plan space and plenty of natural light pours in to the triple-aspect area through ten windows.
At one end of the expanse, there is a kitchen and this carries an island containing a sink with mixer tap, as well as quartz worktops. There are also several floor-and-eye-level cupboards, also with quartz worktops, giving ample food preparation and storage space. In terms of facilities, there is an integrated dishwasher, Hotpoint oven and microwave and induction hob with canopy hood. There is also room to accommodate an American-style fridge/freezer.
Beyond this area, there is a ground-floor shower room which is next to a space that would serve as an excellent guest room or a bedroom for a less mobile family member. If one wished, this room could instead be used as a study or snug.
At the far end of the open-plan space, there is a boot room which leads out to the garden which includes a patio and level lawn.
On the left-hand side of the boot room, there is a utility room which has a sink and plenty of additional storage, plus space and plumbing for a washing machine and tumble dryer.
A staircase in the boot room leads to a galleried landing. To the right, there is a master suite - a striking space which includes a vaulted ceiling, as well as a en-suite shower room. Light cascades into this dual-aspect bedroom through two skylights on one side, and a quirky triangular window on another.
On the opposite side of the galleried landing, there are two bedrooms, both of which boast elevated views over the surrounding orchards. This area of the home also features a family bathroom which includes a three-piece white suite.
General
Services
Air source heat pump heating system. Underfloor heating throughout the ground floor. Mains water and electricity. Sewage treatment plant.
Local Authority
Herefordshire Council. 01432 2600000. council tax band TBA.
Tenure
Freehold
Directions
From Ross-on-Wye, travel to the Traveller's Rest roundabout and take the first exit to the A449 towards Ledbury. Stay on this road for just shy of eight miles. Upon reaching the roundabout, take the first exit onto the A4172 and keep to this road, passing through Little Marcle, Pixley, Trumpet, Ashperton and Stretton Grandison. Then, when you spot a set of traffic lights before a petrol station, take the right-hand turning immediately before the junction.
What3Words: passively.thirsty.pacemaker
Ledbury 9 miles • Hereford 9 miles 
Ross-on-Wye 17 miles • Worcester 18 miles 
Tewkesbury 22 miles • Gloucester 24 miles
(All distances are approximate)
Important information
This is a Freehold property.
Property Ref: 58353_101453002046
Similar Properties
3 Bedroom Detached Bungalow | Guide Price £500,000
Ty Coch - meaning 'red house' in Welsh - is a spacious, three-bedroom bungalow nestled in a peaceful south Herefordshire...
3 Bedroom Barn Conversion | Guide Price £500,000
Barn Conversion + Large Gardens + Double Carport + Barn Storage. Boundless countryside encircles this beautifully conver...
4 Bedroom Detached House | Offers Over £500,000
Perched on a hillside, overlooking ancient woodland, this charming four bedroom cottage brings a plethora of period feat...
4 Bedroom Detached House | Guide Price £525,000
Nestling the eastern fringe of the centre of Ross-on-Wye, a picturesque market town, this four-bedroom home - constructe...
4 Bedroom Cottage | Guide Price £525,000
Rolling Herefordshire farmland surrounds this four-bedroom country cottage. This well-proportioned detached home, constr...
3 Bedroom Detached House | Guide Price £525,000
This new-build, low carbon footprint eco-home is located in the sought-after village of Whitchurch and is set in an elev...
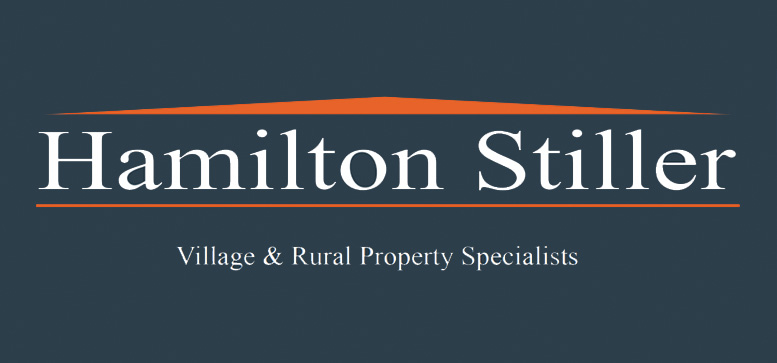
Hamilton Stiller (Ross on Wye)
Ross on Wye, Herefordshire, HR9 7DY
How much is your home worth?
Use our short form to request a valuation of your property.
Request a Valuation
