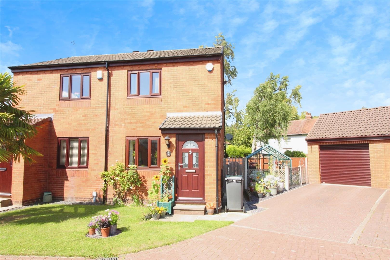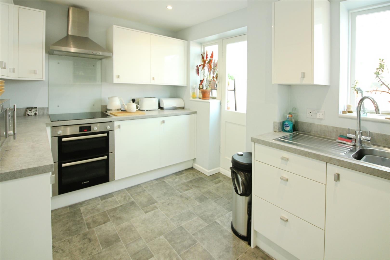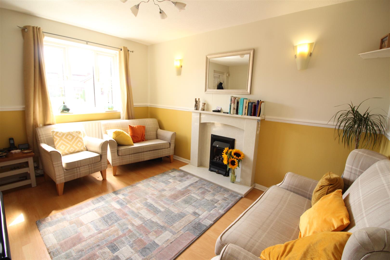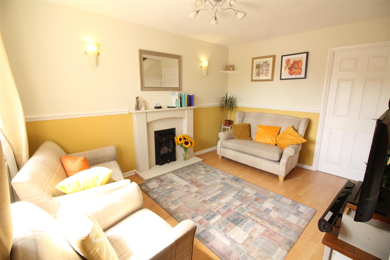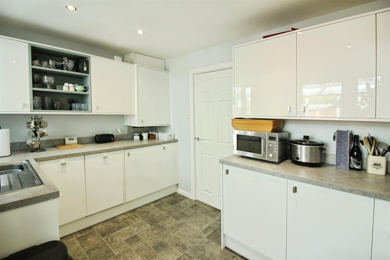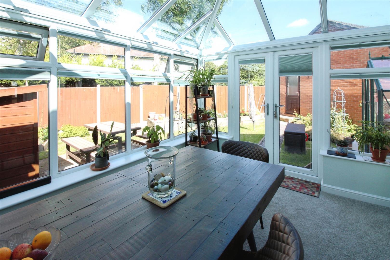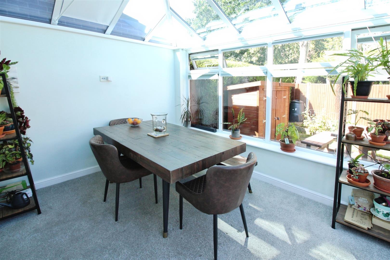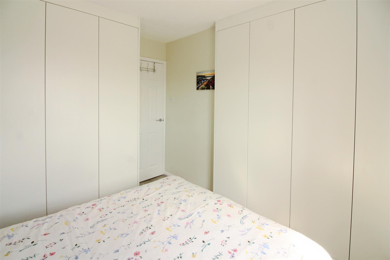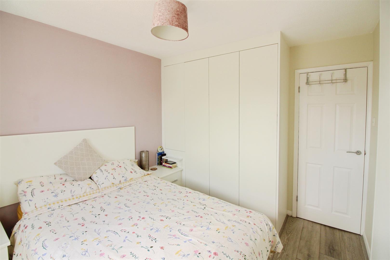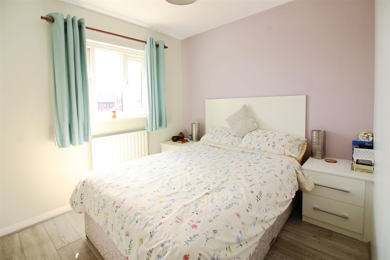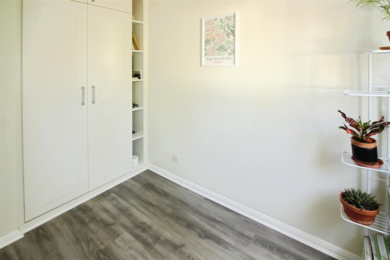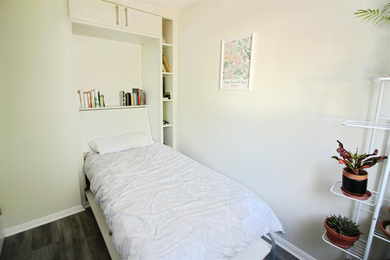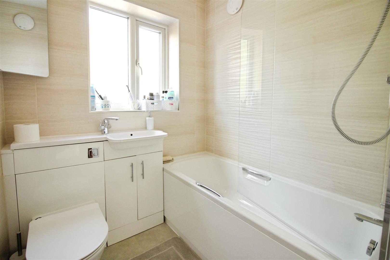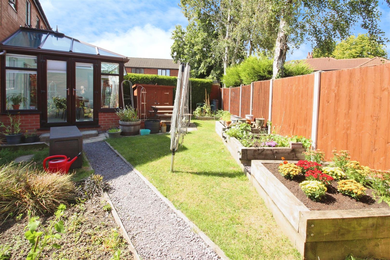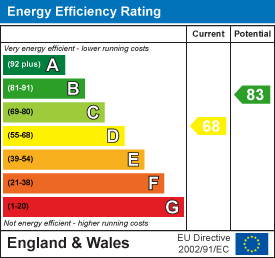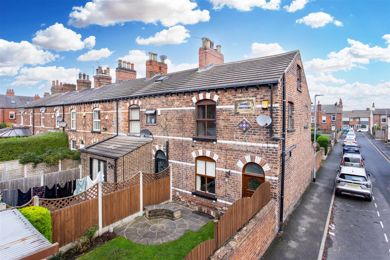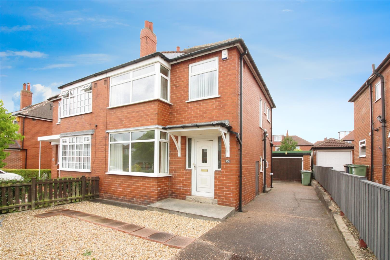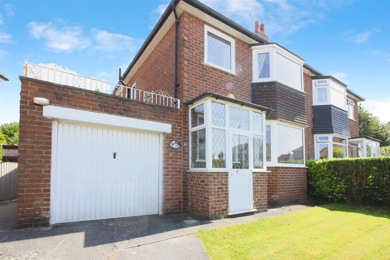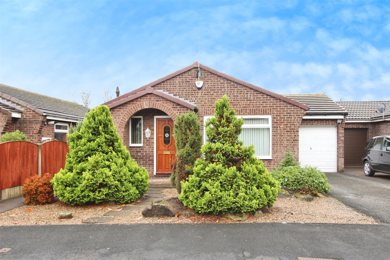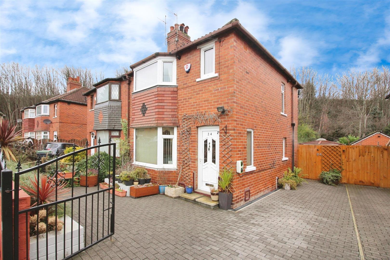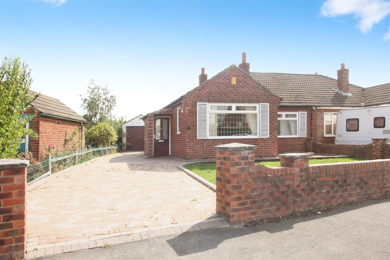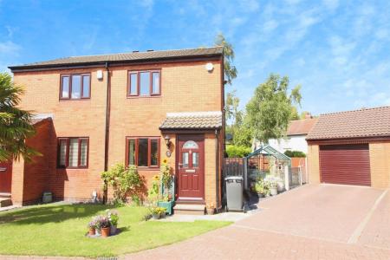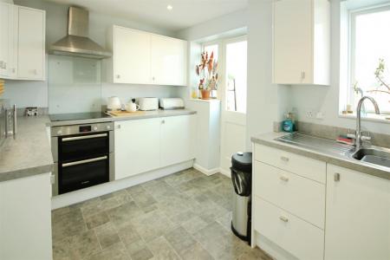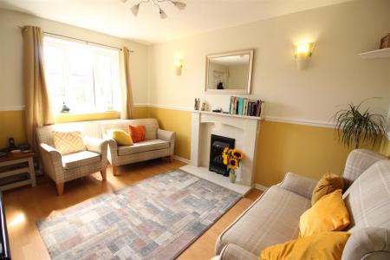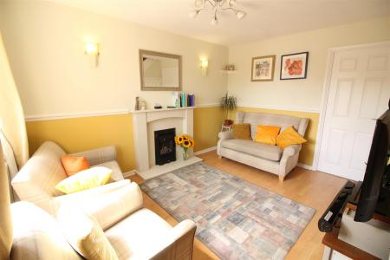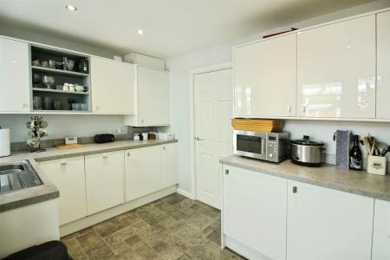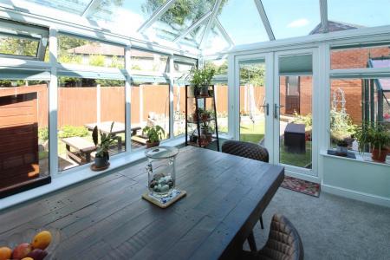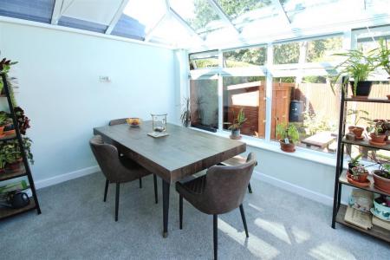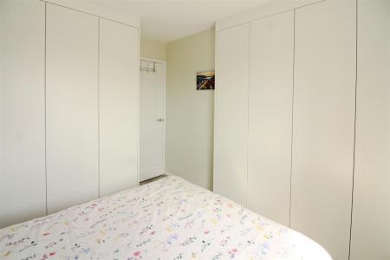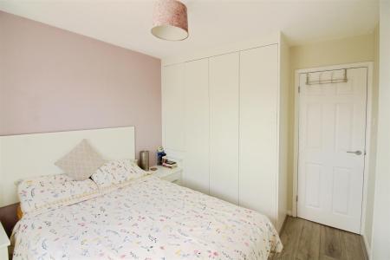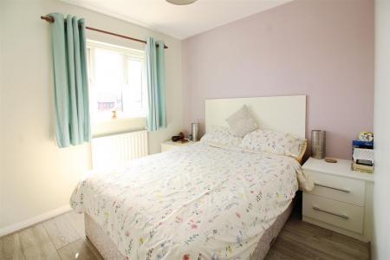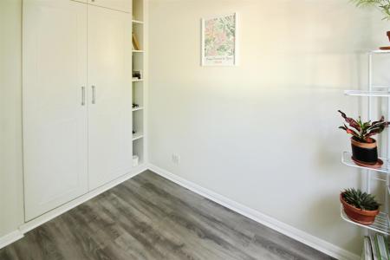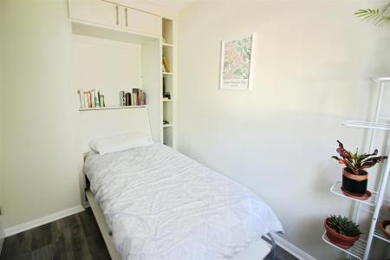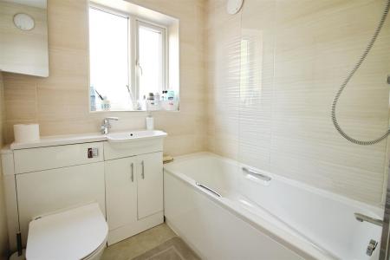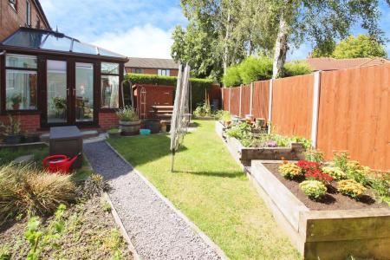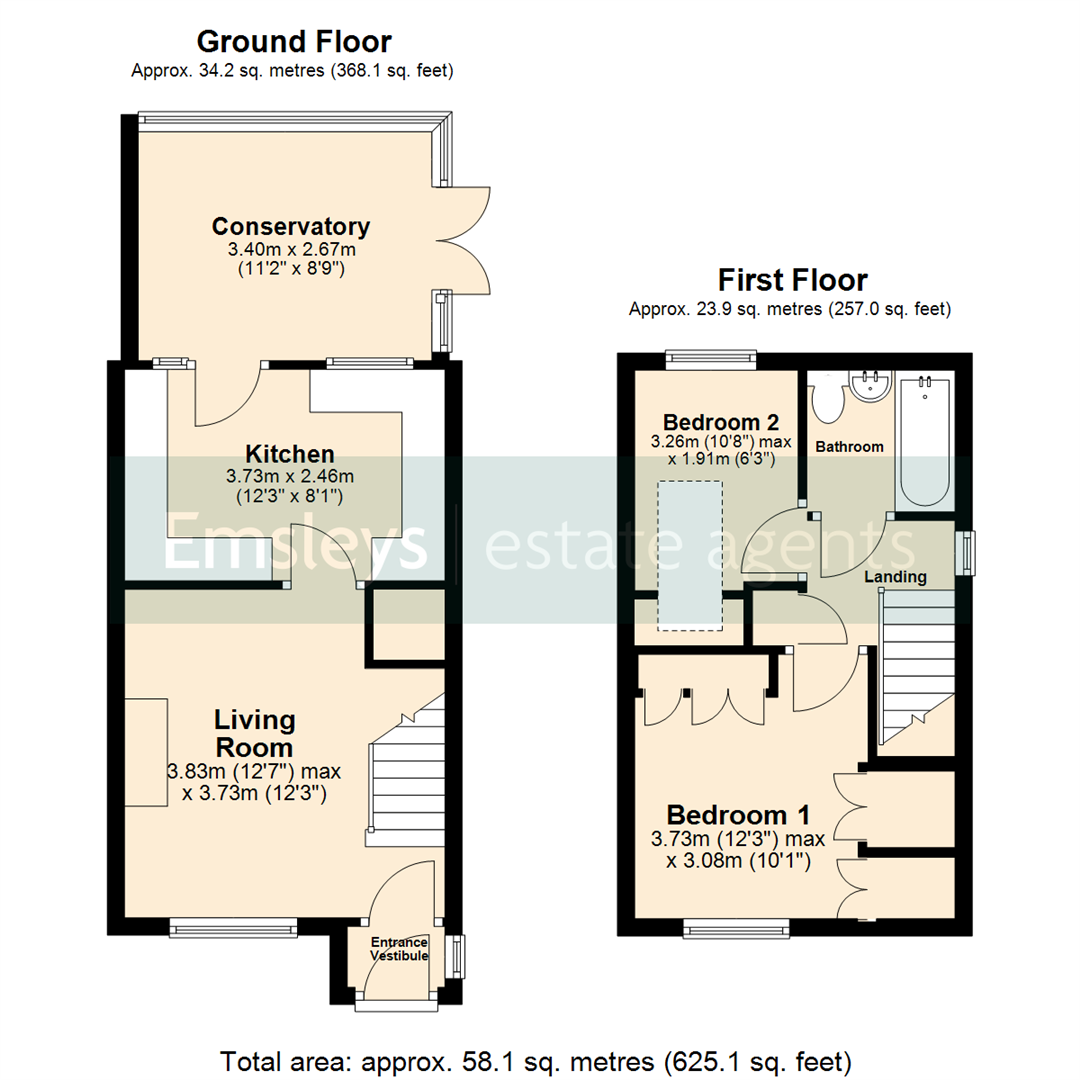- TWO BEDROOM SEMI-DETACHED HOUSE
- CONSERVATORY
- MODERN KITCHEN AND BATHROOM
- IMMACUALTE THROUGHOUT
- DETACHED BRICK BUILT GARAGE
- HEAD OF CUL-DE-SAC LOCATION
- CLOSE TO LOCAL AMENITIES
- CLOSE TO TRANSPORT LINKS & MOTORWAY NETWORK
- COUNCIL TAX BAND B
- EPC RATING D
2 Bedroom Semi-Detached House for sale in Leeds
*** FABULOUS LOCATION. TUCKED AWAY SPOT. RARE TO THE MARKET***
Situated at the head of a cul-de-sac is this immaculately presented semi-detached house with an added conservatory. The property is just a stones throw from local woodland and bridle paths yet within easy walking distance of local amenities and transport links. Offering ready to move into accommodation throughout along with gas central heating and PVCu double-glazed windows and doors the property is an ideal downsize or starter home.
The accommodation briefly comprises to the ground floor; entrance vestibule, open plan living room, kitchen and conservatory. To the first floor you will find two bedrooms and a bathroom. Outside an open-plan garden to the front offers a driveway leading to a detached brick-built garage. Private, enclosed garden to the rear.
The location is unparalleled - close to excellent schools the house sits in a 'no through road' situation whilst being adjacent to fantastic transport links via the M1 motorway networks giving quick and easy access to Wetherby, York or Wakefield. There are good public transport links just a short walk away on the main A63 Selby Road along with a railway station at Crossgates for a quick and smooth commute to LEEDS or YORK city centre. Within walking distance there is the new and exciting shopping and leisure complex at 'The Springs' which has an Odeon cinema and M&S Food store. There is also Sainsburys supermarket at the ever popular Colton retail park and with Crossgates just a short drive away you will be spoilt for choice with a range of shops, banks, cafes and bars.
This home has to be viewed to appreciate both the plot and location on offer!
Ground Floor -
Entrance Vestibule - Enter through a composite entry door, window to the side.
Living Room - 3.83m x 3.73m (12'7" x 12'3") - A bright welcoming open plan living room laid with wood grain effect laminate flooring and having a feature marble fireplace which incorporates a coal effect gas fire. Wall light points, central heating radiator, window overlooking the front garden and a stair case rising to the first floor. The room also offers a useful under stair storage cupboard.
Kitchen - 2.46m x 3.73m (8'1" x 12'3") - Fitted with a modern range of white wall and base unit with contrasting worksurfaces over which incorporate a stainless steel sink with side drainer and mixer tap. A full suite of integrated appliances include; a Bosch double electric oven with a Bosch induction hob and extractor hood over, dishwasher, washing machine and under counter fridge and freezer. Concealed central heating boiler and window to the conservatory. A timber and glazed door opens to;-
Conservatory - 3.56m x 2.90m (11'8 x 9'6) - A wonderful addition flooded with natural light from the glass roof and having French doors granting direct access to the rear garden. Currently used as a more formal dining area with ample space for a family sized table and chairs the room could be used as a sitting room or hobby room or to work from home. Central heating radiator and wall light point.
First Floor -
Landing - With window to the side elevation and hatch giving access to the roof space. The former cylinder cupboard provides useful storage for linens and towels.
Bathroom - Beautifully tiled and fitted with a white suite which comprises; panelled bath with soaker shower and glass screen over, white gloss bathroom furniture incorporating a concealed cistern WC, vanity storage and hand wash basin. Ladder style towel warmer, extractor fan and window to the rear.
Bedroom 1 - 3.08m x 3.73m (10'1" x 12'3") - A double bedroom with bespoke 'Sharps' bedroom furniture to two sides which provides hanging rails, drawers, shelving and storage solutions and has the benefit of remaining warranty. Laid with laminate wood flooring, central heating radiator and window to the front.
Bedroom 2 - 3.26m x 1.91m (10'8" x 6'3") - The second bedroom has been imaginatively fitted with bespoke storage which includes a 'hideaway' single bed offering flexibility to the homeowner as to how they use the room. Window to the rear, central heating radiator and wood grain laminate flooring.
Exterior - The property is accessed at the front where you will find a manicured lawn along with a driveway providing ample off-road parking. The driveway leads to the brick built garage which has an electric remote controlled roller door, power and light. The garage also offers ample eaves storage and a personal door which grants access to the rear garden.
The rear garden is a true delight and office space to sit and enjoy the peaceful location along with raised timber edged flower and vegetable beds, lawn, greenhouse and garden tidy storage.
Directions - Leave Crossgates on Station Road and follow the road towards Colton roundabout. At the roundabout continue straight over and continue taking the fifth left turn into Austhorpe Drive. Take the first available right into Austhorpe Court and bear left to the end where the property can be found straight ahead.
Property Ref: 34111862
Similar Properties
Beulah Terrace, Crossgates, Leeds
3 Bedroom End of Terrace House | £250,000
*** THREE DOUBLE BEDROOM END TERRACE * A STONES THROW FROM ALL AMENITIES ***This well proportioned property can only be...
3 Bedroom Semi-Detached House | £250,000
***THREE BEDROOM SEMI-DETACHED HOUSE. POPULAR LOCATION. CLOSE TO AMENITIES ***This family home situated in one of the mo...
3 Bedroom Semi-Detached House | £245,000
***THREE BEDROOM SEMI-DETACHED HOUSE. POPULAR LOCATION. CLOSE TO AMENITIES ***This family home set in a popular cul de s...
Farnham Croft, Skeltonwoods, LEEDS
2 Bedroom Detached Bungalow | £255,000
*** TWO BEDROOM LINK- DETACHED BUNGALOW * SOLD WITH NO CHAIN! ***Introducing this two-bedroom link detached bungalow, of...
3 Bedroom Semi-Detached House | £260,000
***THREE BEDROOM SEMI-DETACHED * IMMACULATELY PRESENTED * GORGEOUS GARDEN***This impressive three bedroom semi-detached...
2 Bedroom Semi-Detached Bungalow | £260,000
*** TWO BEDROOM SEMI DETACHED BUNGALOW SOLD WITH NO CHAIN ***Presented for sale in a sought-after location, this well-ma...

Emsleys Estate Agents (Crossgates)
35 Austhorpe Road, Crossgates, Leeds, LS15 8BA
How much is your home worth?
Use our short form to request a valuation of your property.
Request a Valuation
