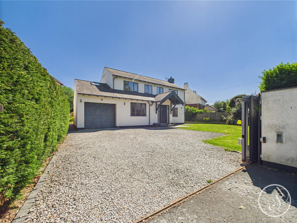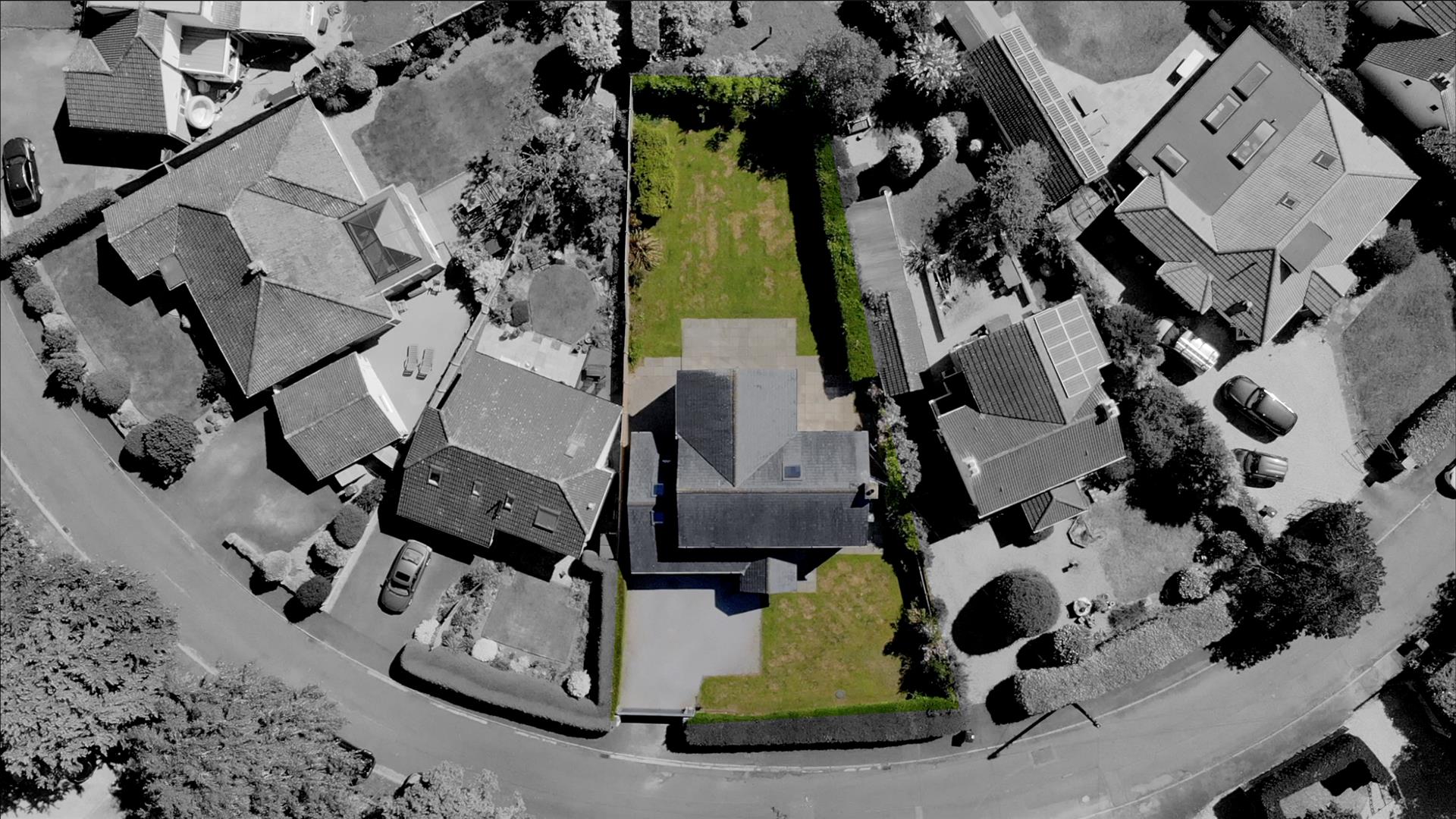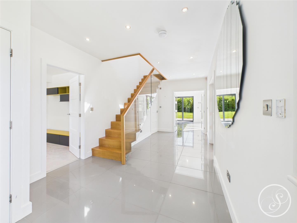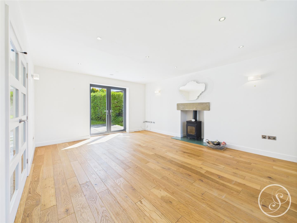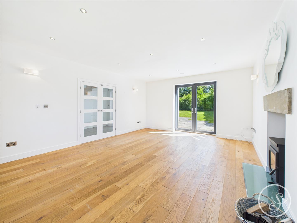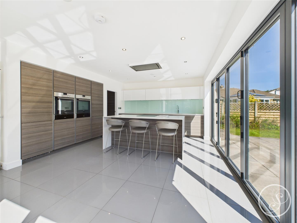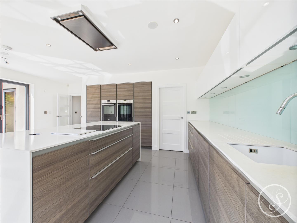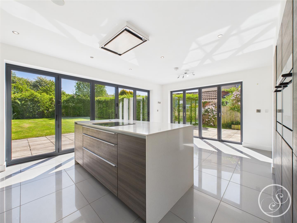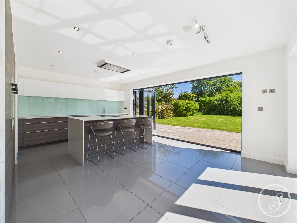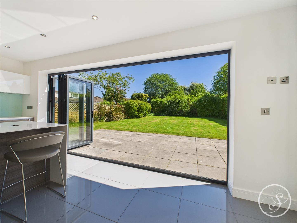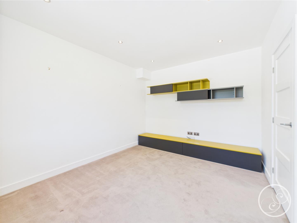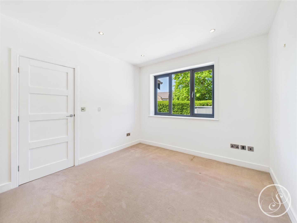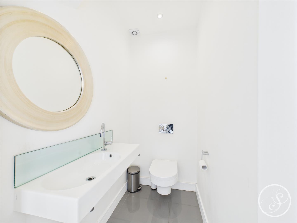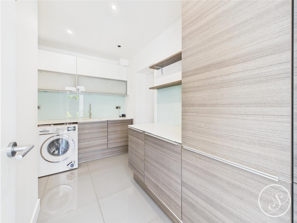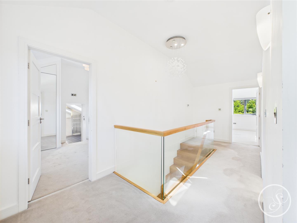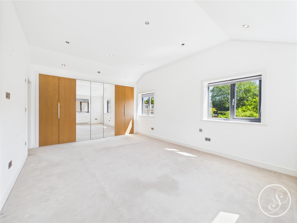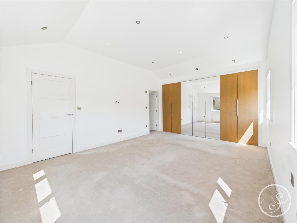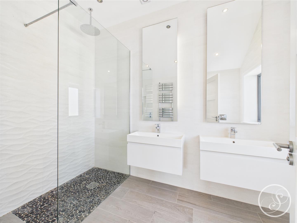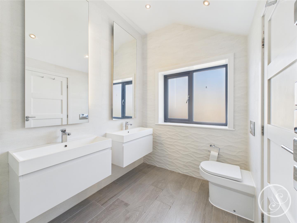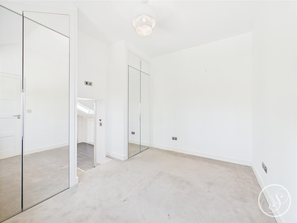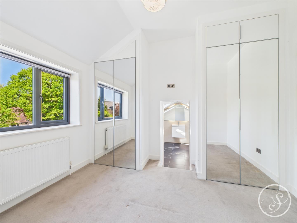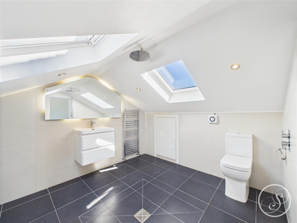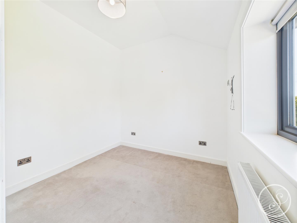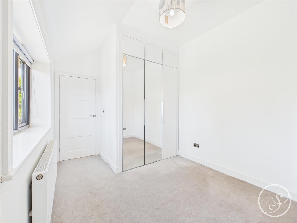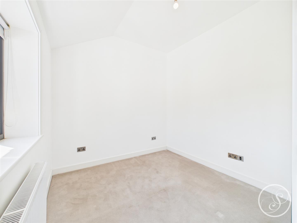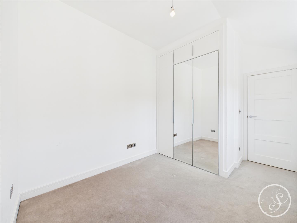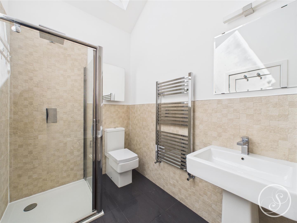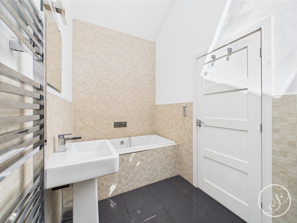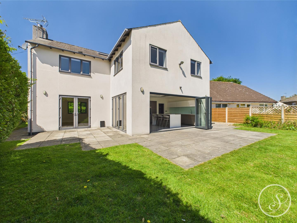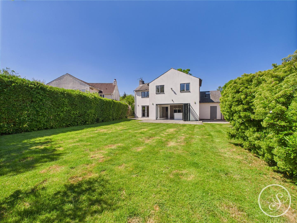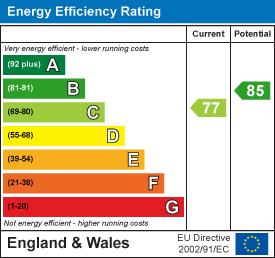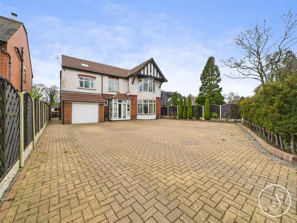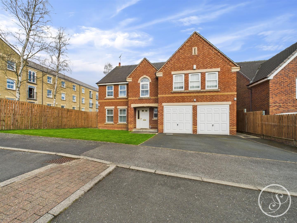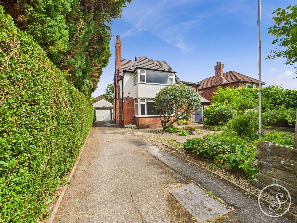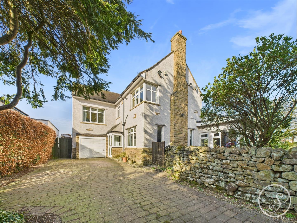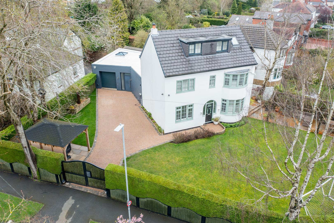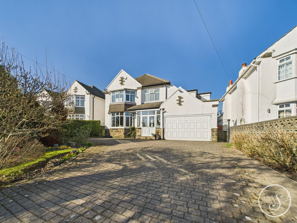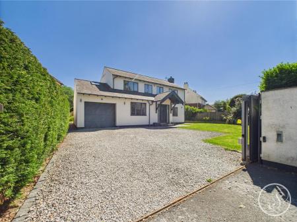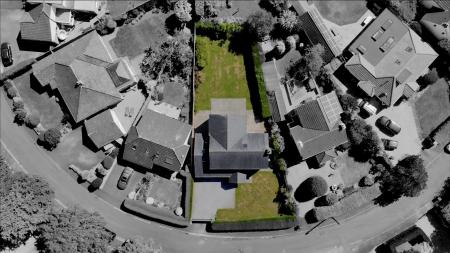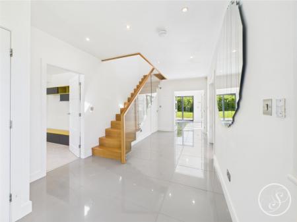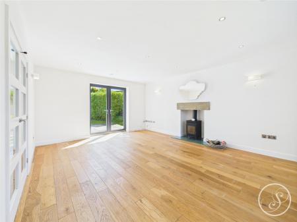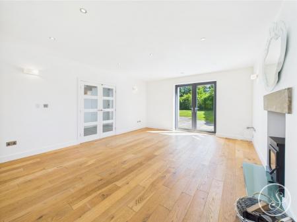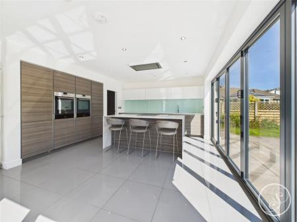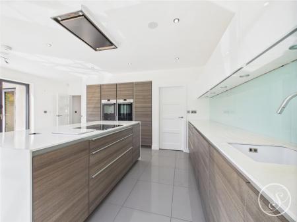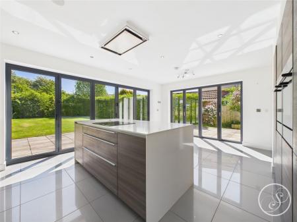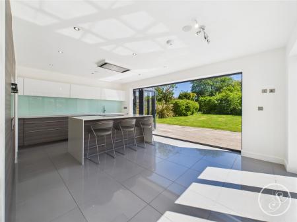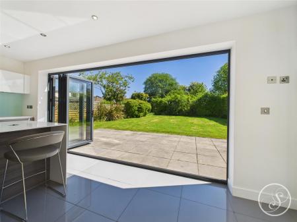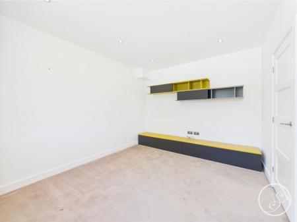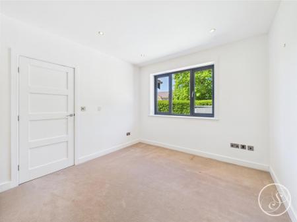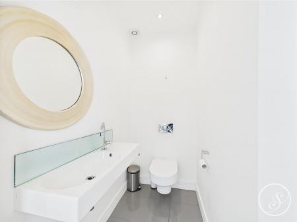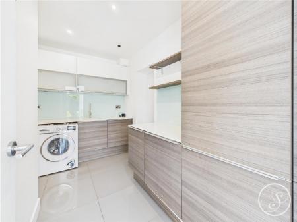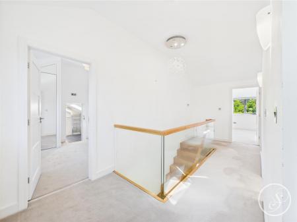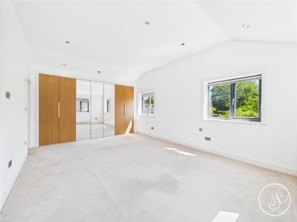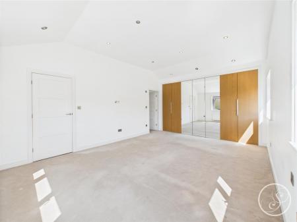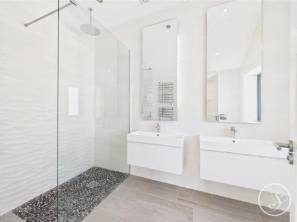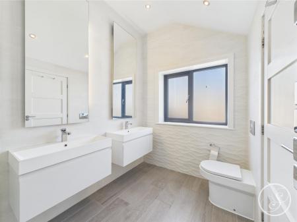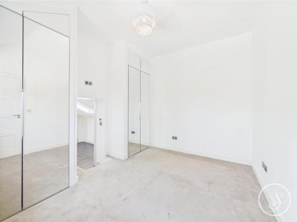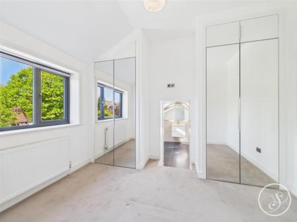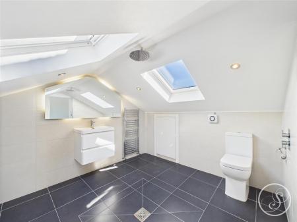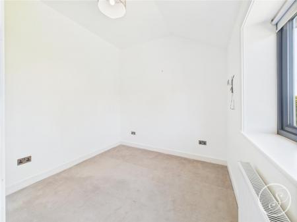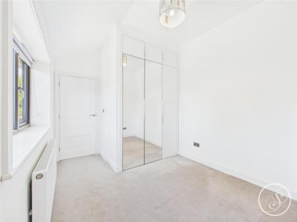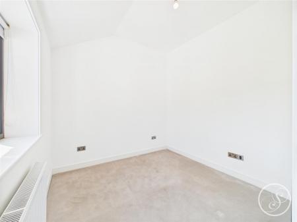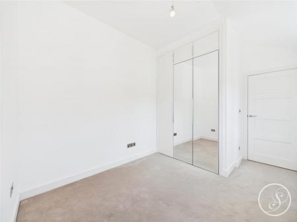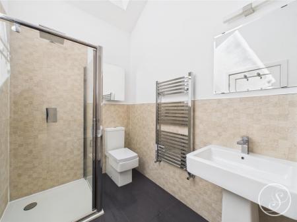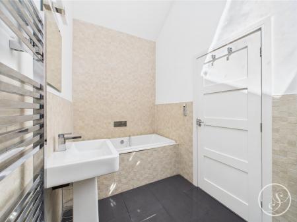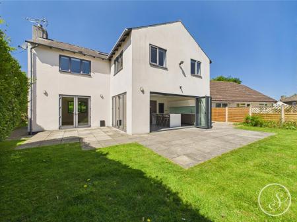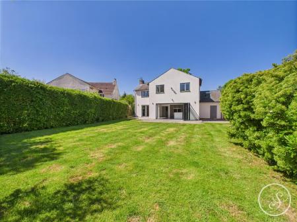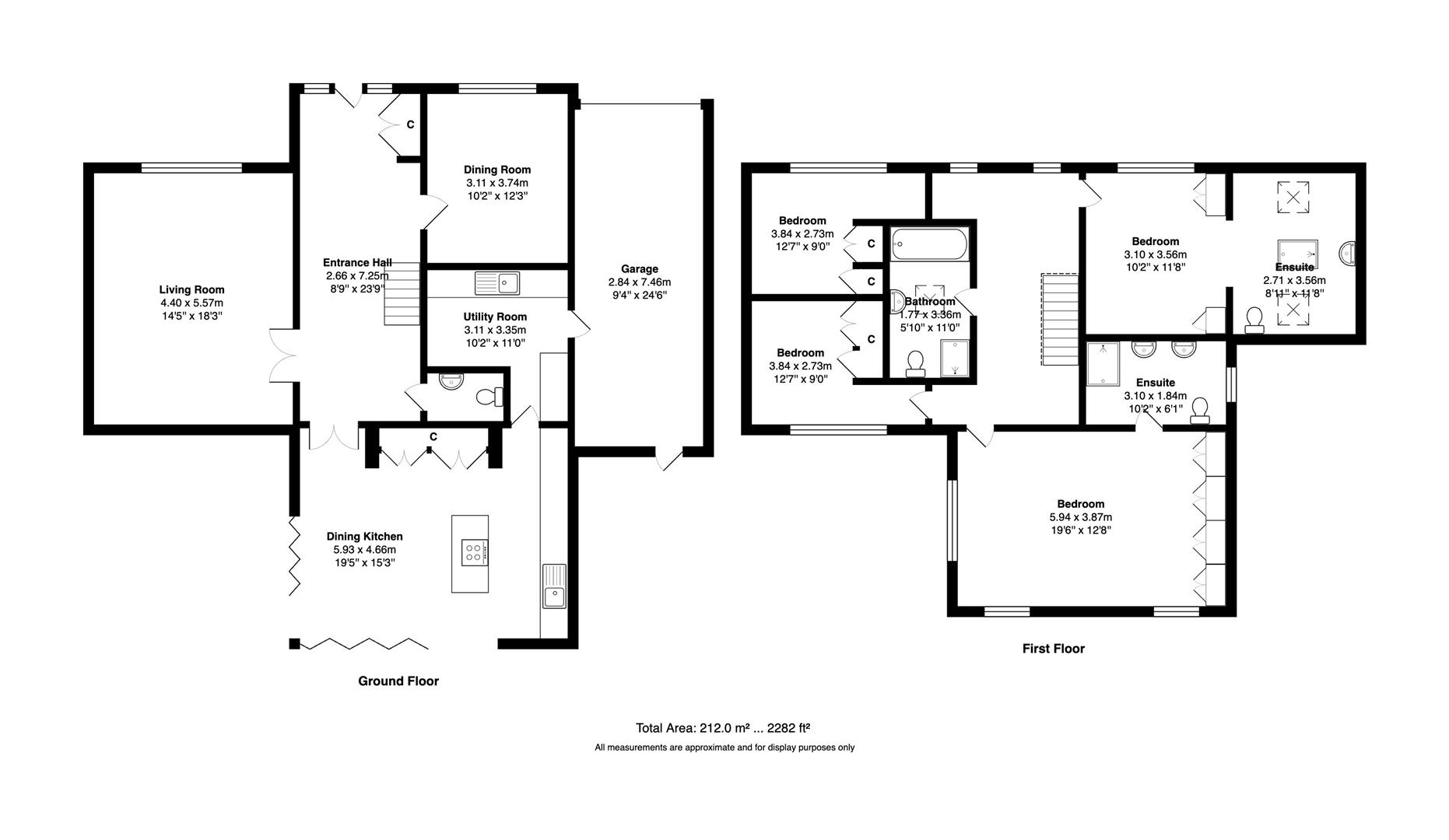- 4-BED DETACHED
- GENEROUS SIZED PLOT AND ELECTRIC GATES
- THREE BATHROOMS
- OPEN PLAN KITCHEN/DINER
- BIFOLD DOORS TO THE REAR PATIO
- LARGE PRIMARY BEDROOM
- INTEGRAL GARAGE
- UTILITY ROOM AND W/C
- EPC - C
- COUNCIL TAX BAND - G
4 Bedroom Detached House for sale in Leeds
Nestled in the charming village of Bardsey, Leeds, this exceptionally presented four-bedroom detached home offers a perfect blend of modern living and tranquil surroundings. Accessed through elegant electric gates, the property is set within a generous plot, providing both privacy and space for outdoor enjoyment.
Upon entering, you are greeted by a welcoming entrance hallway that features underfloor heating, ensuring a warm and inviting atmosphere, the underfloor heating continues through to the kitchen, utility room and w/c. The heart of the home is undoubtedly the wonderful open-plan kitchen and dining area, which boasts a central island and bifold doors that seamlessly connect the indoor space to the outdoor patio. This design is perfect for entertaining guests or enjoying family meals while overlooking the large rear garden, which is beautifully laid to lawn and offers ample space for outdoor activities.
The property comprises two reception rooms, providing versatile spaces that can be tailored to your needs, whether for relaxation or formal entertaining. The primary bedroom is a true retreat, complete with an en-suite bathroom for added convenience and privacy. Bedroom two also features its own en-suite, making it ideal for guests or family members.
Additional highlights of this remarkable home include an integral garage and a utility room, enhancing the practicality of everyday living. With four bathrooms in total, this property ensures that there is no shortage of facilities for family and guests alike.
This stunning detached house on First Avenue is offered in a move in ready condition and would make the perfect family home. Do not miss the opportunity to make this exceptional property your own.
Entrance - Entering the property you are welcomed in to the bright, airy and open hallway which boasts cloakroom storage a wonderful wood and glass staircase and underfloor heating that runs through into the kitchen, w/c and utility room.
Lounge - Spacious formal lounge is accessed from the hallway via double glass doors. Engineered wood flooring runs throughout the room and an abundance of space is offered for seating. The lounge boasts a log burner and French doors lead out to the rear patio and garden.
Reception Room 2 - A second reception room offers an ideal space for a reading room, games/playroom or a home office.
Kitchen/Diner - A wonderfully bright space thanks to the bifold doors that run along the two external walls flooding the room with natural light, this also makes it the perfect space for hosting and socialising with guests. The kitchen is finished to a high specification with wood grain effect wall and base units and contrasting gloss white upper units. The kitchen boasts an array of integrated appliances including full height fridge, double ovens, electric hob with extractor above, dishwasher all finished with solid worktops and breakfast bar seating. The integrated appliances continue into utility room where you will find a full height freezer and a further under counter fridge. The room offers space for a formal dining table.
Utility Room - A continuation of the kitchen, further storage space is offered. Space for washing machine and dryer. Access offered to the integral garage.
W/C - Comprising toilet and sink.
Bedroom 1 - Large primary bedroom is laid to carpet with wall to wall fitted wardrobes. The room overlooks the rear garden. Complete with en-suite bathroom.
En-Suite 1 - Comprising walk in shower, toilet and dual floating vanity sinks.
Bedroom 2 - Second double bedroom laid to carpet, complete with fitted wardrobes. Steps lead down to the en-suite shower room.
En-Suite 2 - Walk in shower room with toilet and sink.
Bedroom 3 - Third double bedroom laid to carpet and complete with fitted wardrobes.
Bedroom 4 - Fourth double bedroom laid to carpet with fitted wardrobes. Overlooks the rear garden.
Bathroom - Main 4-piece house bathroom comprises shower, bath, toilet and sink.
Garage - Integral garage offers great storage space with easy access from the utility room. Electric front door.
External - To the front of the property is a large driveway accessed via the front electric gates that leads up to the garage, there is also a large front garden laid to lawn. To the rear is a spacious garden primarily laid to lawn with patio seating and mature shrubbery to the border.
Property Ref: 478966_33891332
Similar Properties
5 Bedroom Detached House | £800,000
*** SPACIOUS 5-BED DETACHED FAMILY HOME SET WITHIN GATED GROUNDS *** LARGE DRIVEWAY AND PRIVATE REAR GARDEN *** THREE RE...
5 Bedroom Detached House | £795,000
*** STUNNING 5-BED DETACHED FAMILY HOME IN AMAZING ALWOODLEY LOCATION *** RARE OPPORTUNITY TO ACQUIRE A PROPERTY IN THIS...
5 Bedroom Detached House | £795,000
*** 5-BED DETACHED WITH SUPERB OPEN PLAN KITCHEN *** SOLD CHAIN FREE *** Nestled on the highly sought after Belvedere Ro...
Harefield, Stair Foot Lane, Leeds
4 Bedroom Detached House | £825,000
*** ONE OF THE MOST UNIQUE HOUSES IN NORTH LEEDS *** 30 SECONDS FROM KING LANE WITH SOLELY RURAL OUTLOOKS *** IMMACULATE...
4 Bedroom Detached House | £899,950
*** EXQUISITE 4-BED DETACHED FAMILY HOME SET WITHIN GATED GROUNDS *** UNIQUE ARCHTECTURAL DESIGN *** SHOW STOPPING KITCH...
5 Bedroom Detached House | £975,000
*** FANTASTIC 5 BED DETACHED FAMILY HOME *** SITUATED ON ONE OF NORTH LEEDS MOST PRESTREGIOUS STREETS *** OPPORTUNITY TO...

Stoneacre Properties (Leeds)
Chapel Allerton, Leeds, West Yorkshire, LS7 4NZ
How much is your home worth?
Use our short form to request a valuation of your property.
Request a Valuation
