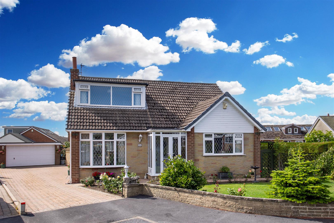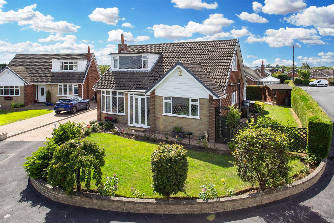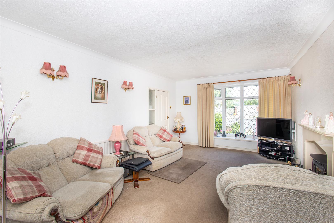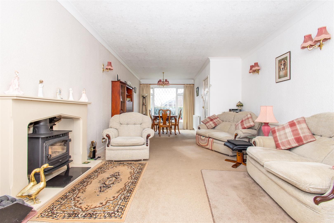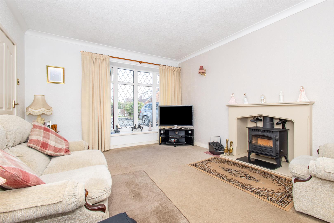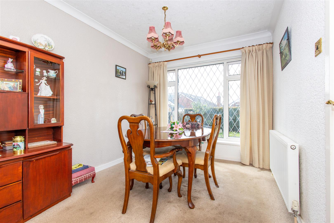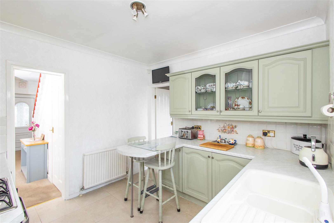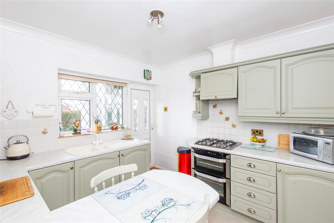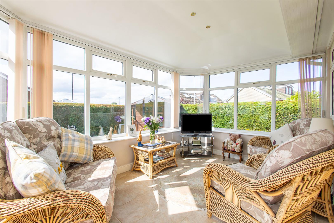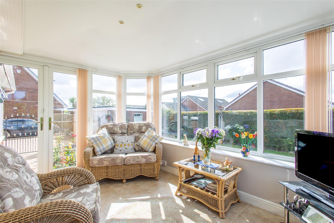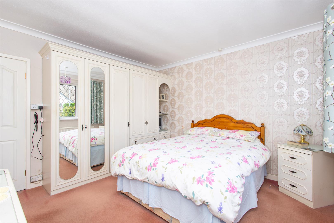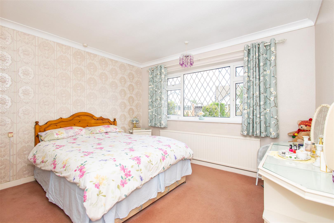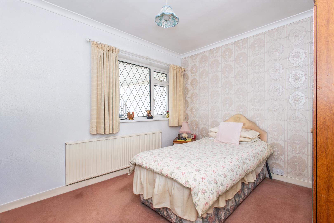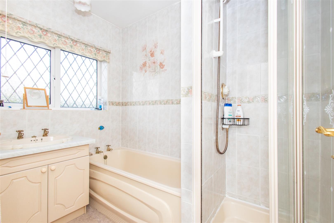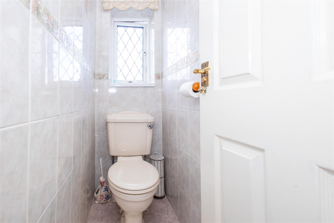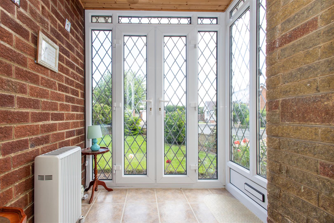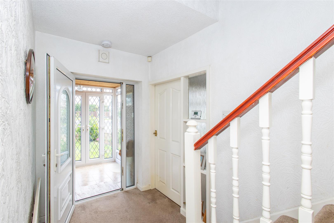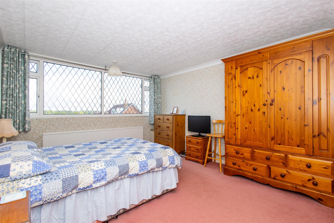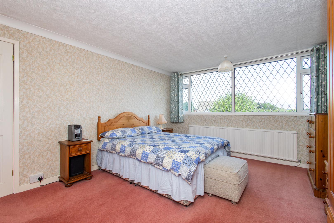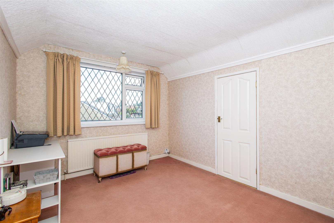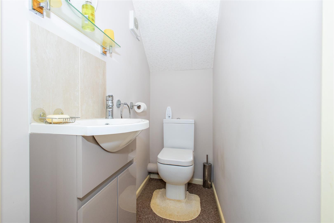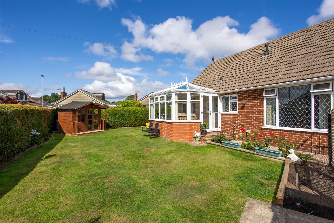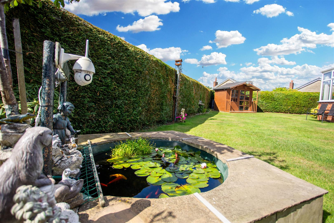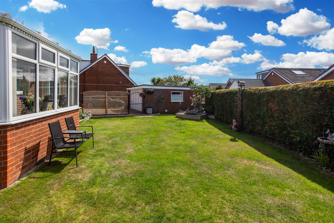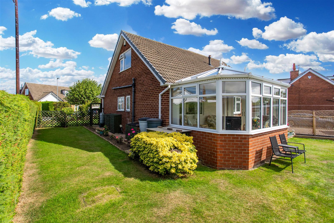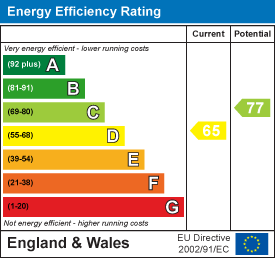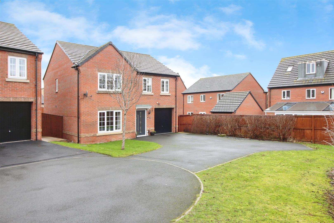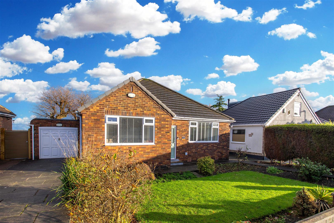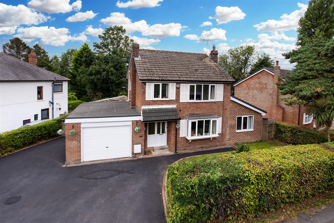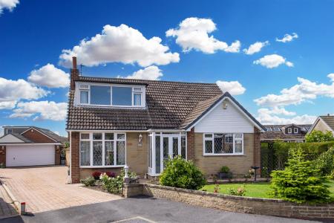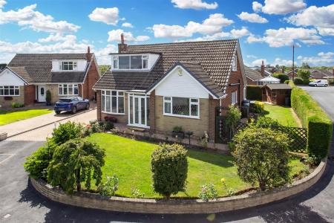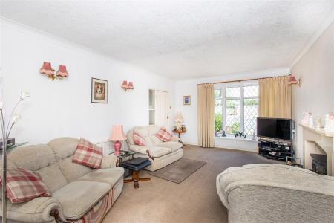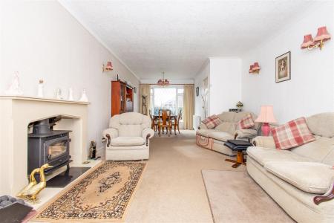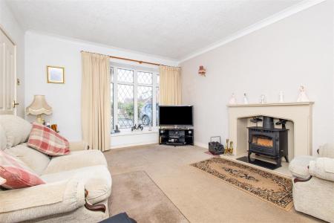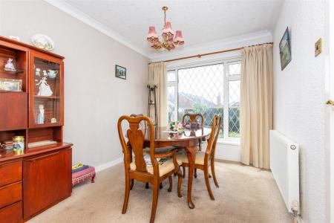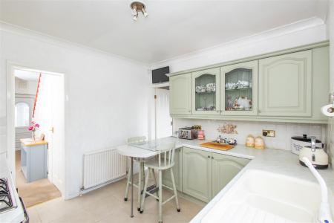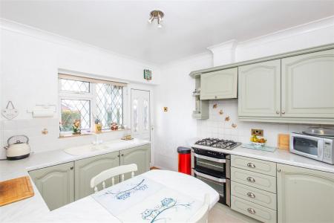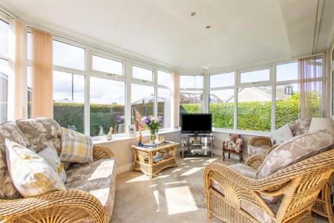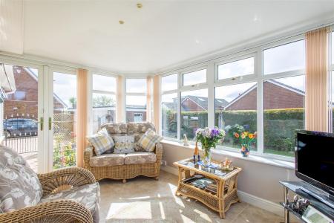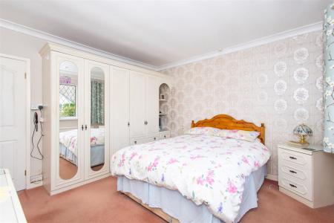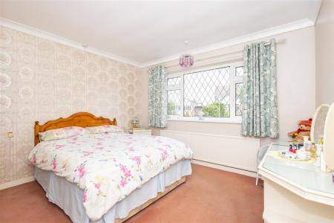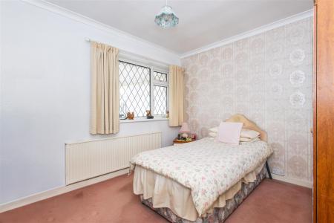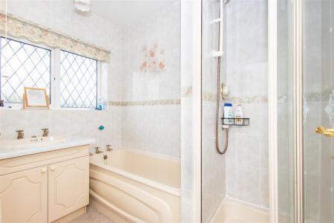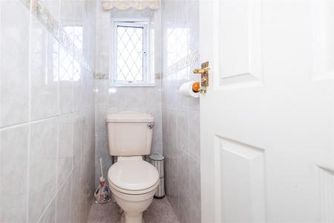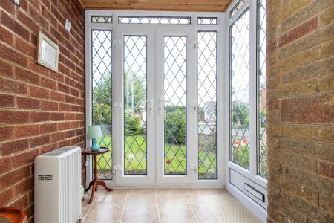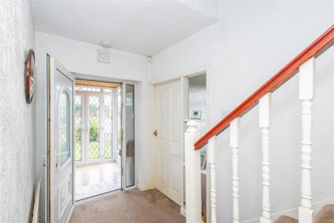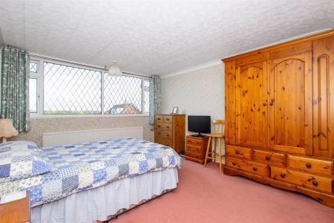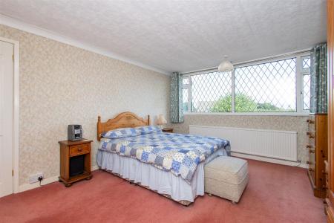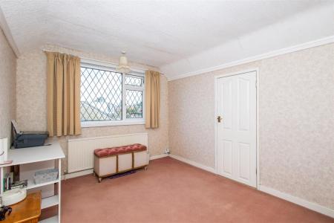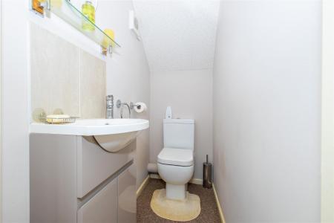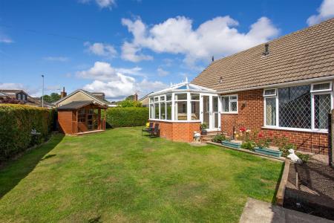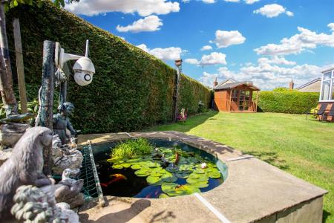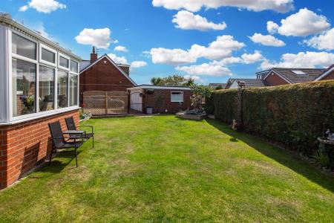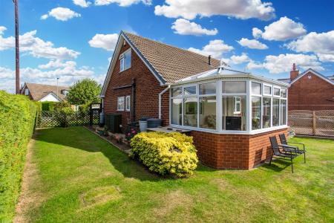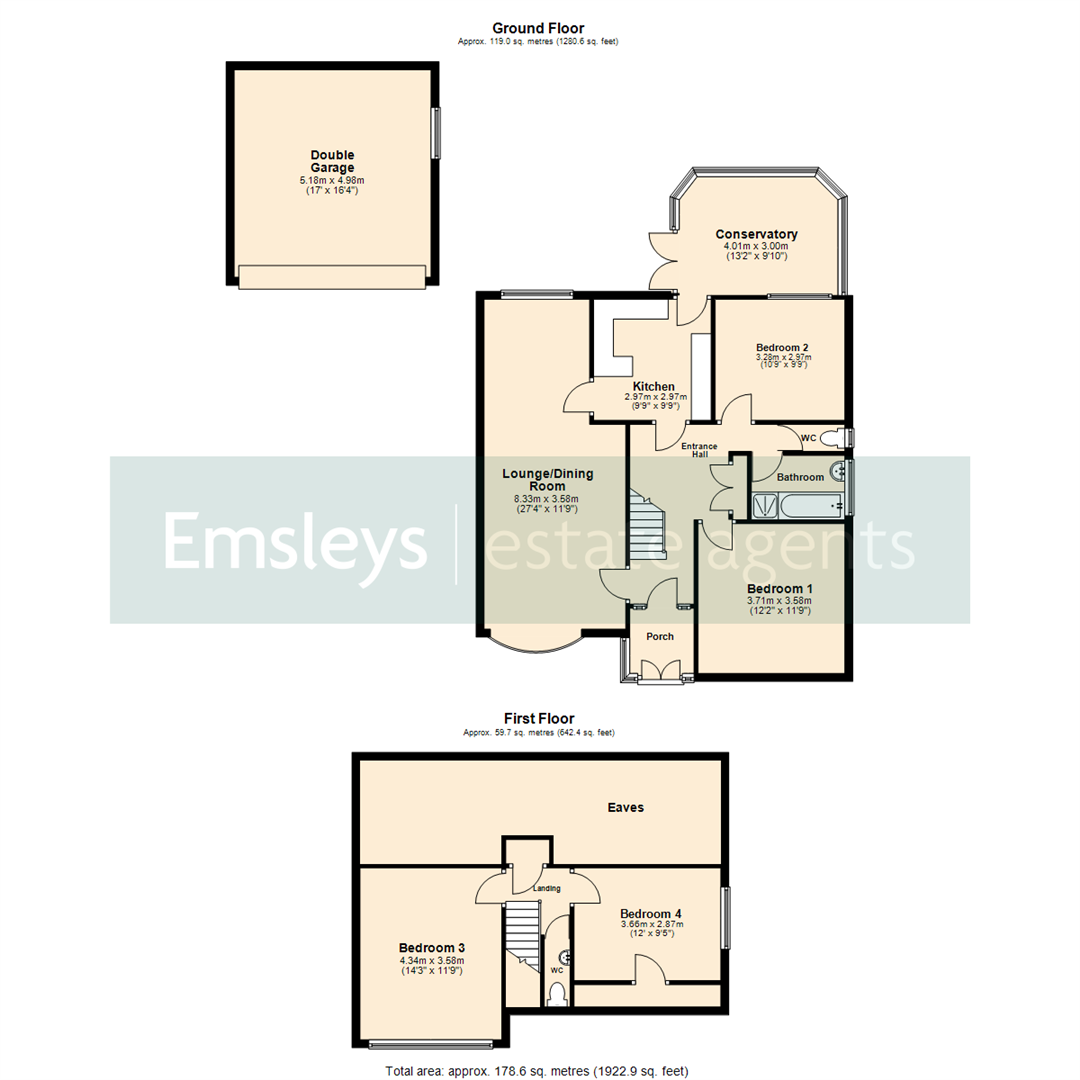- SOLD WITH NO CHAIN
- FOUR DOUBLE BEDROOMS
- FLEXIBLE ACCOMMODATION
- THROUGH LOUNGE/DINER
- CONSERVATORY
- W.C TO FIRST FLOOR
- AMPLE OFF ROAD PARKING
- DOUBLE GARAGE
- COUNCIL TAX BAND E
- EPC RATING TBC
4 Bedroom Detached Bungalow for sale in Leeds
*** DETACHED PROPERTY * FOUR BEDROOMS * CONSERVATORY * NO CHAIN ***
The ever popular village of Barwick In Elmet offers this DETACHED chalet style bungalow with FLEXIBLE well proportioned accommodation. The property stands well within a good sized plot which can be viewed from a lovely conservatory. There is PVCu double-glazing and gas central heating throughout but the property must be seen to appreciate the size and standard of the accommodation on offer.
The accommodation briefly comprises; entrance porch, entrance hall, generous lounge/dining room, fitted kitchen, conservatory, two double bedrooms and a ground floor bathroom and separate w.c. To the first floor there are two double bedrooms and w.c. To the outside there is a detached double garage, ample off-road parking and an enclosed garden to the rear.
Barwick-in-Elmet is located to the east of Leeds with local amenities including shops, Post Office, Public Houses and the historic Maypole. Local amenities include the shopping facilities of Garforth, 'The Springs' retail and leisure complex, Sainsbury's Retail Park in Colton and Crossgates which has a shopping centre, banks and a local railway station providing easy access to Leeds city centre.
*** Call now to arrange your viewing ***
Entrance Porch - Perfect for pets or pushchairs with a tiled floor, double-glazed windows and a PVCu entry door.
Entrance Hall - Enter through a PVCu entry door to a welcoming hallway with staircase rising to the first floor, radiator and cloaks cupboard providing storage for coats and shoes.
Lounge/Dining Room - 8.33m x 3.58m (27'4" x 11'9") - A spacious through lounge/diner flooded with natural light from the dual aspect. The living area has a feature marble fireplace with hearth and a multi-fuel stove, wall light points and a radiator. The dining area provides ample room for a family sized dining table and chairs and has a radiator and window overlooking the rear garden.
Kitchen - 2.97m x 2.97m (9'9" x 9'9") - Fitted with a good range of wall and base units with contrasting work surfaces and matching breakfast bar. Integrated appliances include a built under double gas oven with gas hob and extractor over, under counter fridge and a plumbed space for a washer. Composite sink with side drainer and mixer tap over. Window to the rear and entry door to the conservatory.
Conservatory - 3.00m x 4.01m (9'10" x 13'2") - The conservatory is totally season proof having an insulated roof and under floor heating. French windows grant direct access to the rear garden.
Bedroom 1 - 3.58m x 3.71m (11'9" x 12'2") - A double bedroom with fitted wardrobes to one wall, radiator and window to the front.
Bedroom 2 - 2.97m x 3.28m (9'9" x 10'9") - A second double bedroom with a window to the rear and radiator.
Bathroom - Fitted with a coloured suite which comprises; panelled bath, vanity hand wash basin with storage and a separate walk in shower enclosure. Fully tiled with window to the side elevation and a ladder style radiator.
Wc - Fully tiled and fitted with a low flush w.c and having a window to the side elevation.
First Floor -
Landing - With storage cupboard housing the central heating boiler and providing space for linens and towels. Access to a large eaves storage area that offers some potential for conversion (subject to planning consents)
Bedroom 3 - 4.34m x 3.58m (14'3" x 11'9") - A large double bedroom with a dormer window to the front and radiator.
Bedroom 4 - 2.87m x 3.66m (9'5" x 12'0") - The fourth double bedroom has a window to the side, radiator and built in storage cupboard.
Wc - Fitted with a low flush w.c and vanity hand wash basin with storage.
Exterior - The property is accessed to the front via a sweeping driveway providing off road parking for several vehicles, caravan or motorhome. The front garden offers a manicured lawn with flower bed borders. The rear and side gardens are fully enclosed, mainly laid to lawn again with flower bed borders, an ornamental pond and summer house.
Double Garage - 5.18m x 4.98m (17'0 x 16'4) - The large detached double garage has an electric up and over door, power and light.
Property Ref: 59029_34242485
Similar Properties
4 Bedroom Detached House | £450,000
**EXECUTIVE FOUR BEDROOM DETACHED HOUSE WITH THREE BATHROOMS * MUST BE VIEWED **Set over two floors and being beautifull...
Belle Vue Avenue, Scholes, Leeds
2 Bedroom Detached Bungalow | £439,000
*** EXTENDED DETACHED BUNGALOW WITH VIEWS! ***Situated in the highly regarded village of Scholes this property and its p...
3 Bedroom Semi-Detached House | £395,000
*** THREE/FOUR BEDROOM SEMI-DETACHED HOUSE SOLD WITH NO CHAIN ***Presenting this immaculate three/four bedroom semi-deta...
4 Bedroom Detached House | £550,000
* DETACHED FLEXIBLE RESIDENCE * FOUR/FIVE BEDROOMS * TWO RECEPTIONS * FABULOUS PLOT & GARDEN * This immaculate EXTENDED...

Emsleys Estate Agents (Crossgates)
35 Austhorpe Road, Crossgates, Leeds, LS15 8BA
How much is your home worth?
Use our short form to request a valuation of your property.
Request a Valuation
