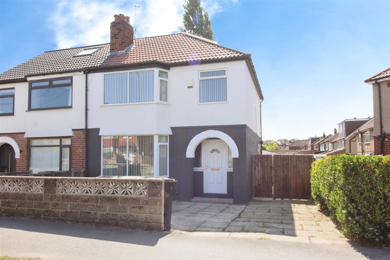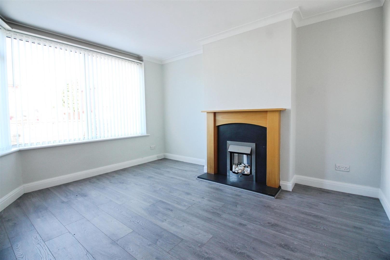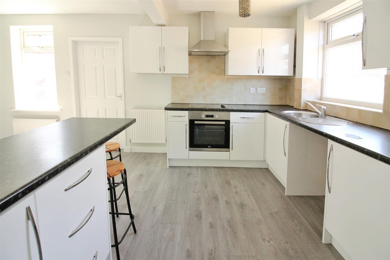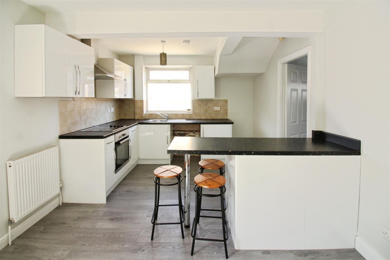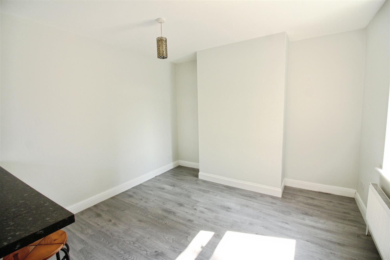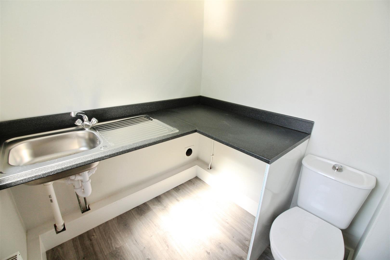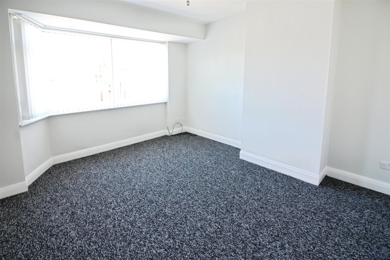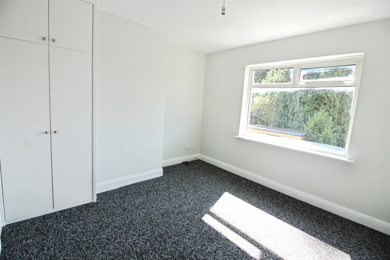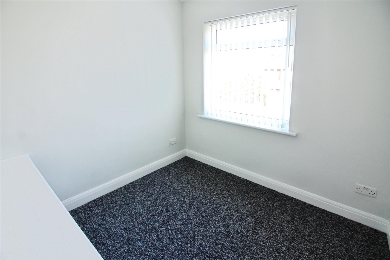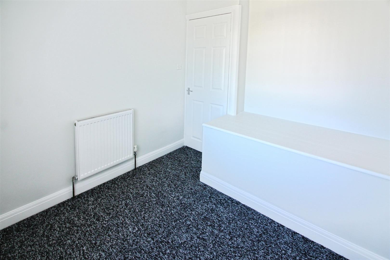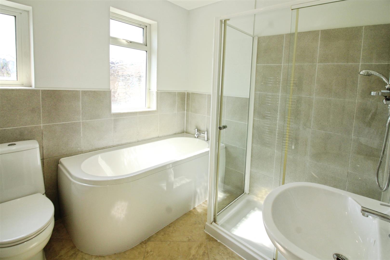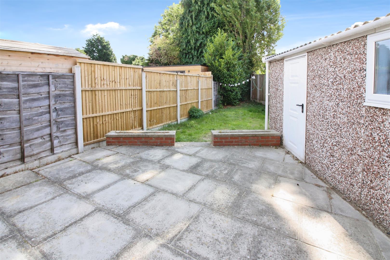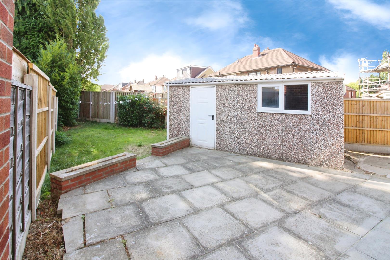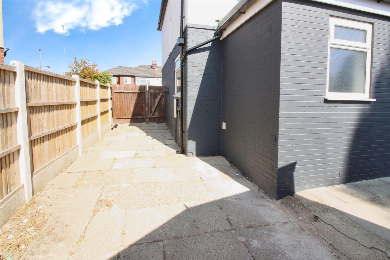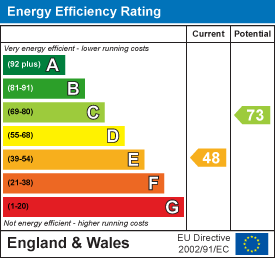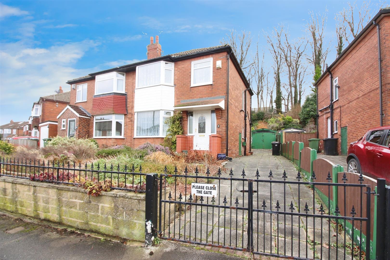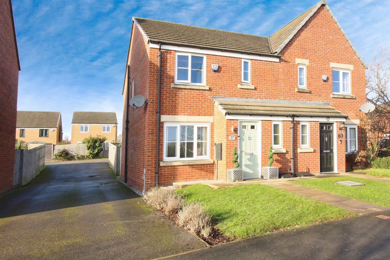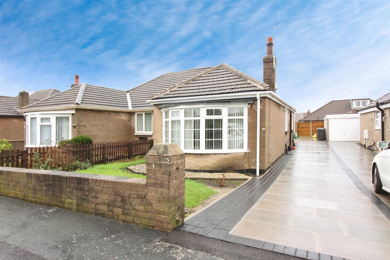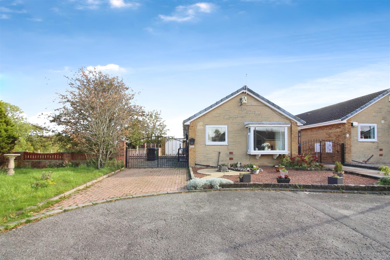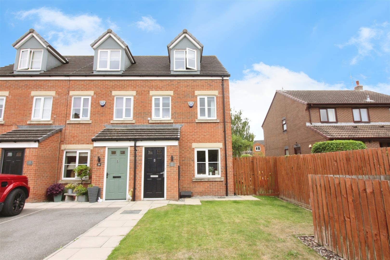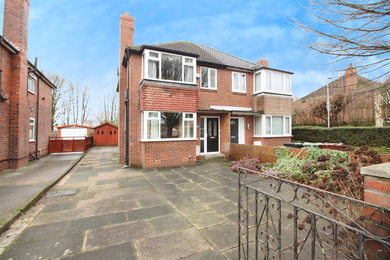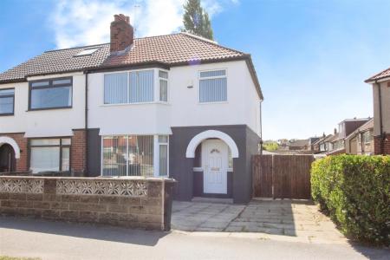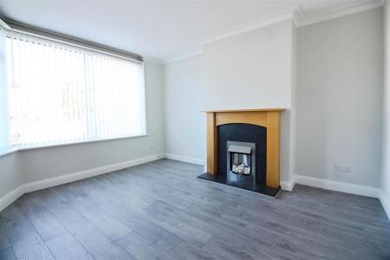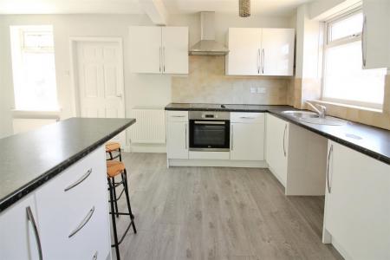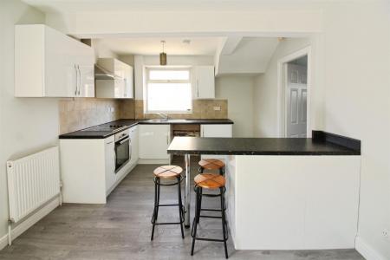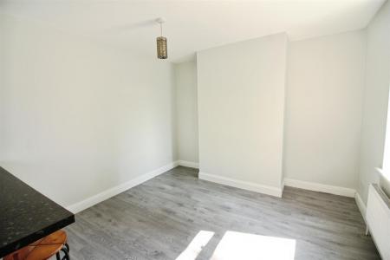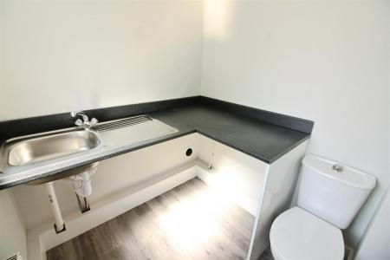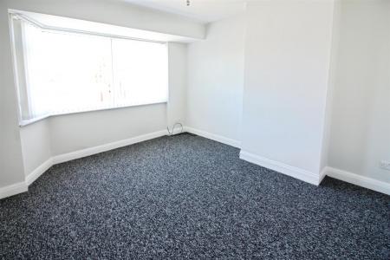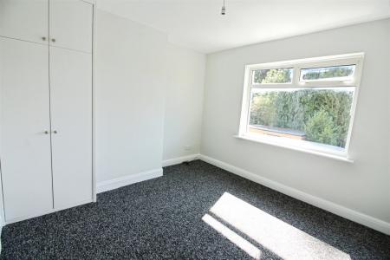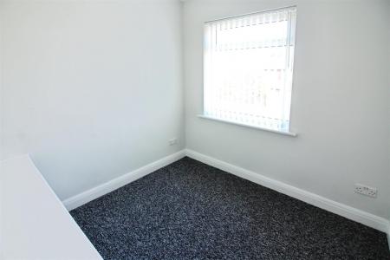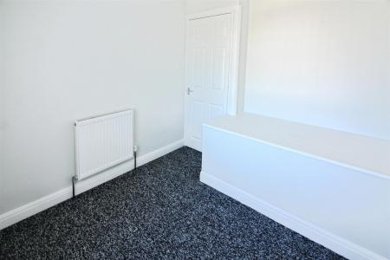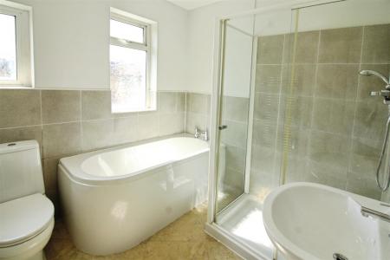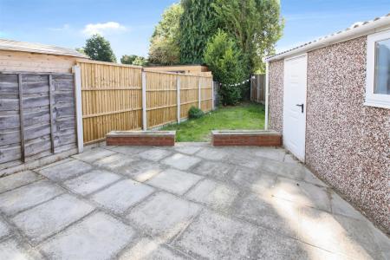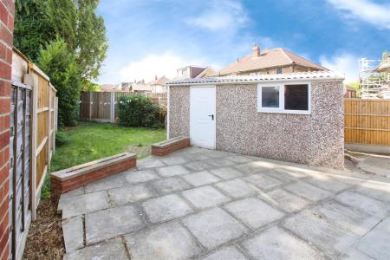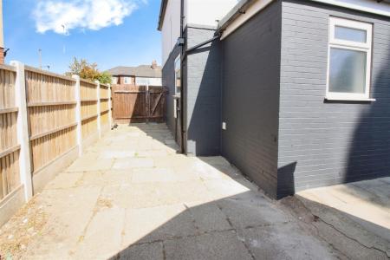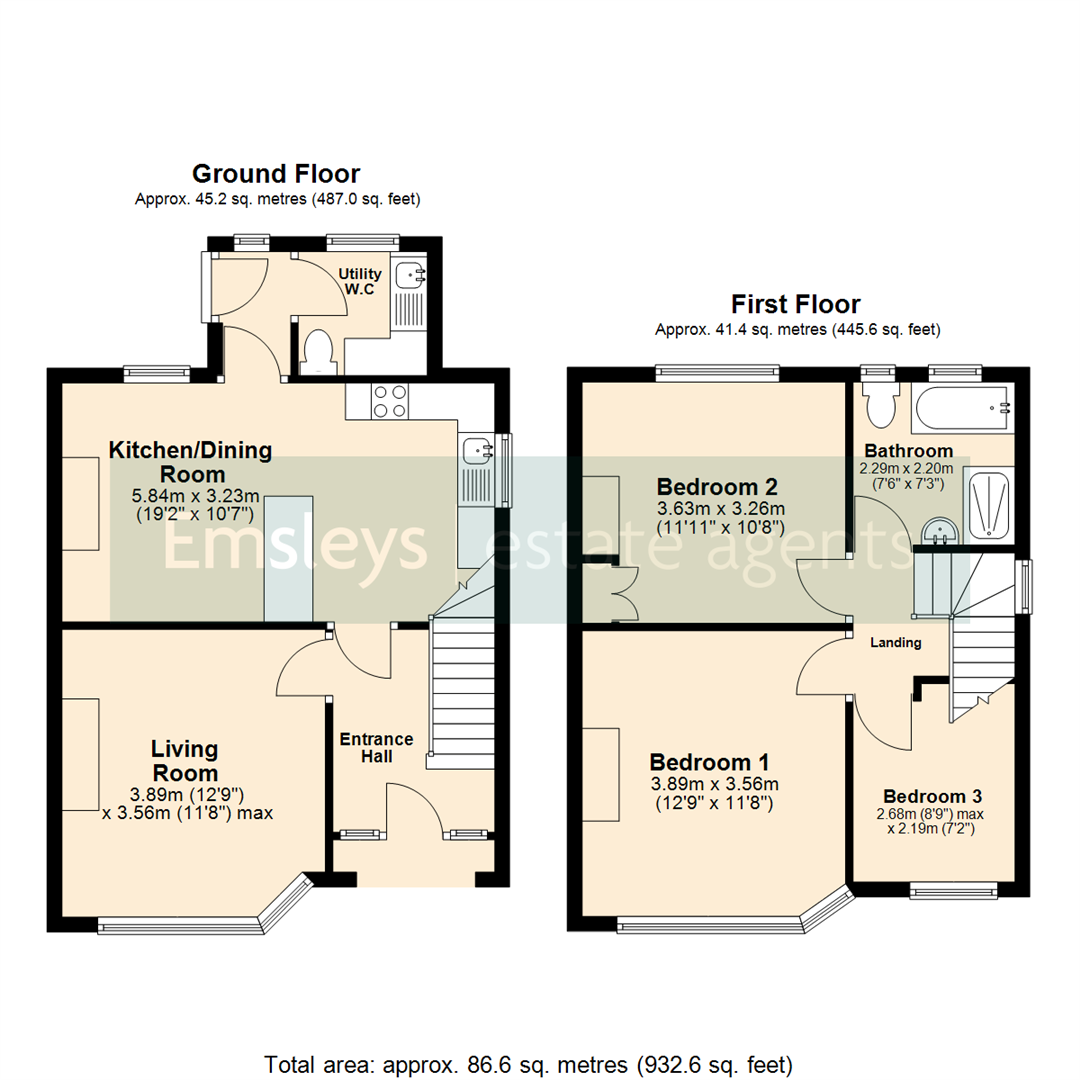- Three Bedroom Semi Detached
- Close to local amenities
- Walking distance to Railway Station
- Modern Kitchen/Dining
- Four piece Bathroom
- Re-painted & Re-carpeted throughout
- Enclosed rear garden
- Off road parking
- Council tax band C
- EPC Rating E
3 Bedroom Semi-Detached House for sale in Leeds
*** THREE BEDROOM SEMI-DETACHED HOUSE SOLD WITH NO CHAIN - TURN KEY CONDITION ***
Presenting an immaculate semi-detached house, this superb three-bedroom property is offered for sale and represents an outstanding opportunity for first-time buyers and families alike. Benefiting from excellent public transport links, including nearby railway access and proximity to a variety of local amenities, the home ensures convenience for everyday living.
Upon entering, you are welcomed into a spacious hallway with a staircase rising to the first floor and access to both reception rooms. The lounge is enhanced by a large bay window that flood the space with natural light. The room has a fireplace and is laid with wood grain effect laminate flooring. To the rear, the spacious open-plan dining kitchen forms the heart of the home, thoughtfully designed and offering generous dining space-perfect for family gatherings and meal preparation. The rear extension offers a ground floor w.c and utility room along with access to the rear garden.
Upstairs you will find two double and one single bedroom, all freshly re-painted and re-carpeted. The family bathroom is fitted with a white suite and has a bath, a separate walk in shower, vanity basin and w.c.
The property is complemented by practical features such as dedicated parking and a storage garage with pedestrian access only. A notable highlight is the south-facing garden, offering an outdoor retreat ideal for al fresco dining, children's play, or simply enjoying the sun throughout the day.
*** Call now to arrange your viewing ***
*** THREE BEDROOM SEMI-DETACHED HOUSE SOLD WITH NO CHAIN - TURN KEY CONDITION ***
Presenting an immaculate semi-detached house, this superb three-bedroom property is offered for sale and represents an outstanding opportunity for first-time buyers and families alike. Benefiting from excellent public transport links, including nearby railway access and proximity to a variety of local amenities, the home ensures convenience for everyday living.
Upon entering, you are welcomed into a spacious hallway with a staircase rising to the first floor and access to both reception rooms. The lounge is enhanced by a large bay window that flood the space with natural light. The room has a fireplace and is laid with wood grain effect laminate flooring. To the rear, the spacious open-plan dining kitchen forms the heart of the home, thoughtfully designed and offering generous dining space-perfect for family gatherings and meal preparation.
Upstairs you will find two double and one single bedroom, all freshly re-painted and re-carpeted. The family bathroom is fitted with a white suite and has a bath, a separate walk in shower, vanity basin and w.c.
The property is complemented by practical features such as dedicated parking and a single garage, providing ample storage and security for vehicles and belongings. A notable highlight is the south-facing garden, offering a superb outdoor retreat ideal for al fresco dining, children's play, or simply enjoying the sun throughout the day.
*** Call now to arrange your viewing ***
Hallway - The property is entered by the front door into hallway with rooms off:
Lounge - 3.89m x 3.56m (max) (12'9" x 11'8" (max)) - Good size lounge with modern decor, fully carpeted and feature electric fire with surround.
Kitchen/Dining - 3.23m " x 5.79m (max) (10'7 " x 19' (max)) - Large kitchen/dining with modern high and low kitchen units with work-tops over. Breakfast, tiled splash backs and modern decor.
Electric hob and oven, plumbing for washing machine, freestanding fridge/freezer.
Doorway to rear lobby:
Lobby - Rear lobby with door to rear garden and door to:
Utility/Guest Wc - With plumbing for a washing machine/dishwasher and vent for a dryer. Low level WC and was hand basin
Bedroom One - 3.25m x 3.35m (max) (10'8" x 11' (max)) - Overlooking the rear of the property. This double bedroom has modern decor and is fully carpeted. Open storage cupboard.
Bedroom Two - 4.04m x 2.79m (13'3" x 9'2 ) - Overlooking the front of the property double bedroom with modern decor, fully carpeted and fitted wardrobe.
Bedroom Three - 2.64m x 2.34m (max) (8'8" x 7'8" (max)) - Overlooking the front of the property. This single bedroom has neutral decor .
Bathroom - Modern white bathroom suite, extensively tiled. Low level WC , wash-hand basin, good size bath mounted on a stand and separate shower cubicle.
Outside - To the front of the property is a paved parking area and driveway. To the rear is patio area and rear garden laid mainly to lawn. The garage has been converted into a storage shed.
Property Ref: 34112257
Similar Properties
3 Bedroom Semi-Detached House | £265,000
*** SEMI-DETACHED FAMILY HOME SOLD WITH NO CHAIN * LOTS OF POTENTIAL * IN NEED OF MODERNISATION ***Baronsway is situated...
Woodlands Way, Whinmoor, Leeds
3 Bedroom Semi-Detached House | £265,000
* THREE BEDROOM SEMI-DETACHED HOUSE * BEAUTIFULLY PRESENTED *This three-bedroom semi-detached house is offered for sale...
Kennerleigh Crescent, Crossgates, Leeds 15
2 Bedroom Semi-Detached Bungalow | £265,000
*** TWO BEDROOM SEMI-DETACHED BUNGALOW * READY TO MOVE INTO * NO CHAIN ***Nestled in the charming area of Crossgates, th...
2 Bedroom Detached Bungalow | £269,500
FABULOUS ASPECT & POSITION! DETACHED BUNGALOW READY TO MOVE INTO WITH MODERN KITCHEN AND BATHROOM!Do not miss out! A bun...
3 Bedroom Town House | £270,000
*** BEAUTIFULLY PRESENTED THREE BEDROOM END-TOWNHOUSE WITH DOUBLE PARKING BAY FOR TWO CARS***Presenting this immaculate...
3 Bedroom Semi-Detached House | £270,000
*** THREE BEDROOM SEMI DETACHED HOUSE WITH GARAGE AND LARGE REAR GARDEN ***This wonderful example of a traditional famil...

Emsleys Estate Agents (Crossgates)
35 Austhorpe Road, Crossgates, Leeds, LS15 8BA
How much is your home worth?
Use our short form to request a valuation of your property.
Request a Valuation
