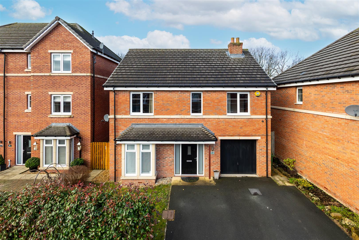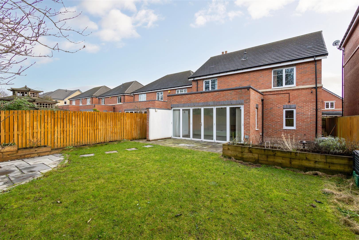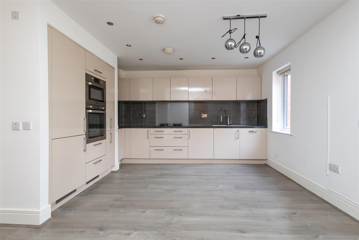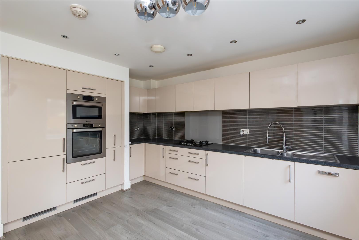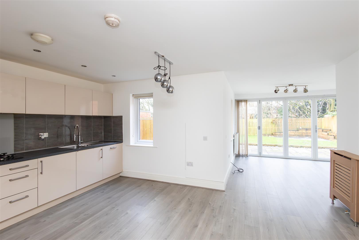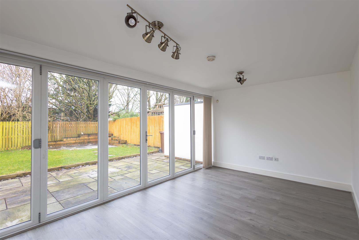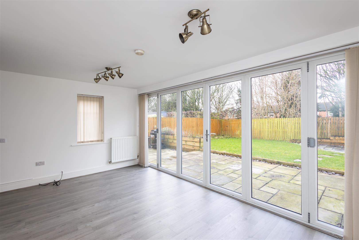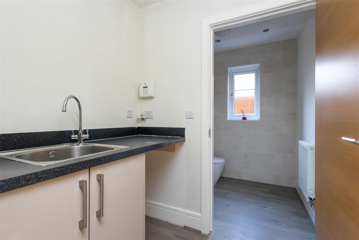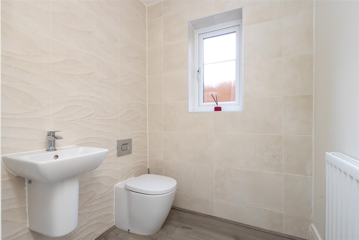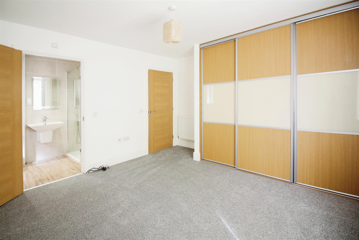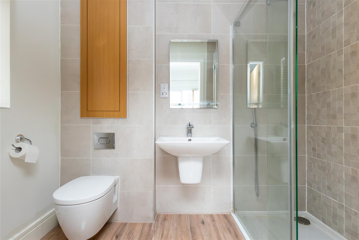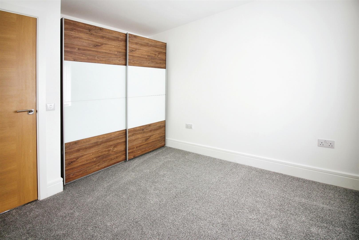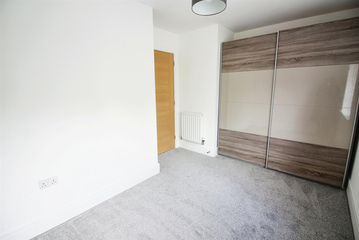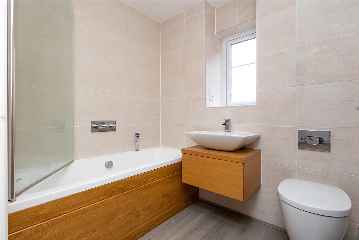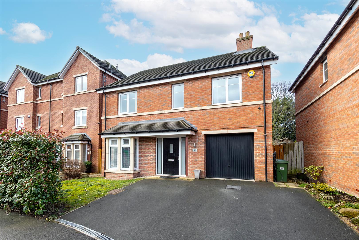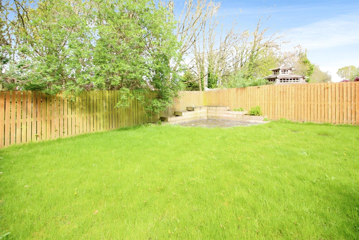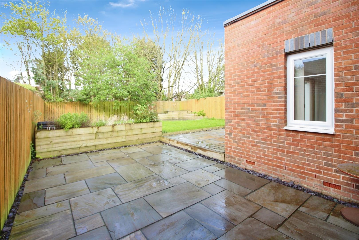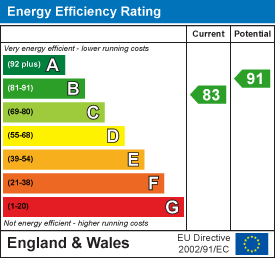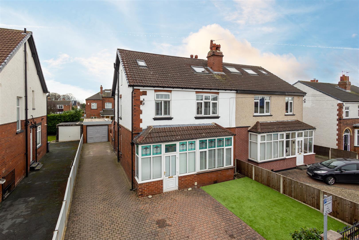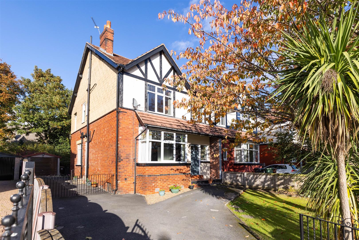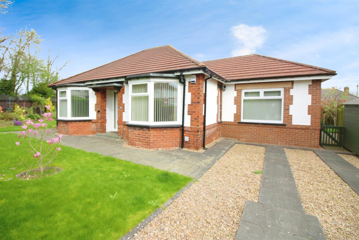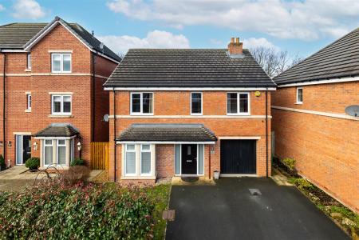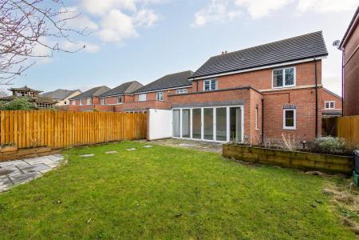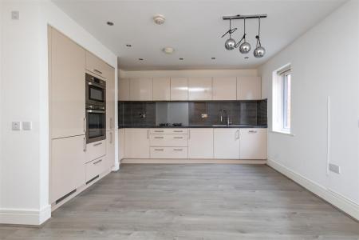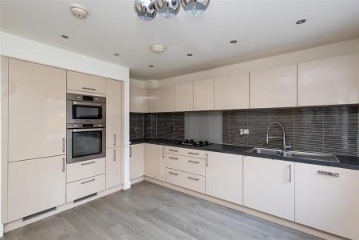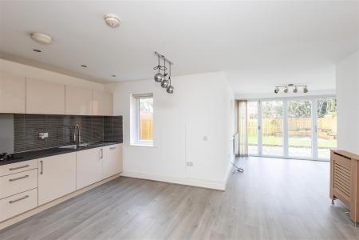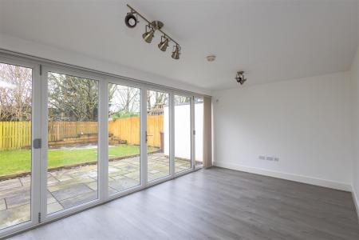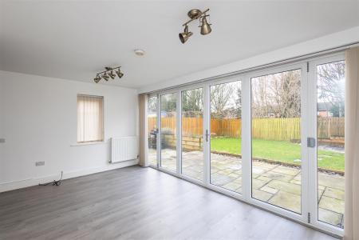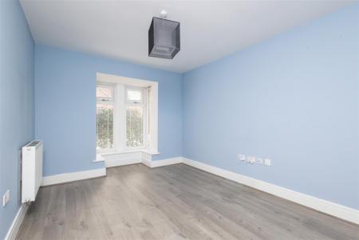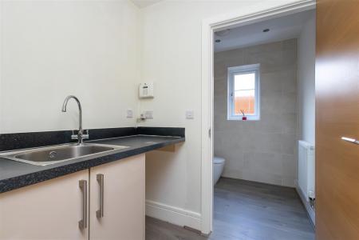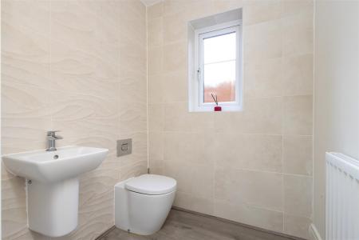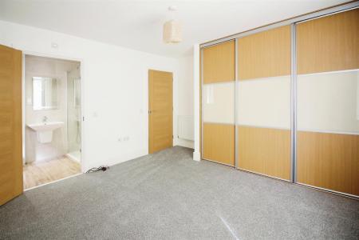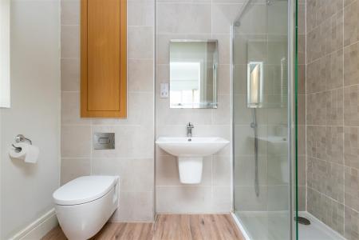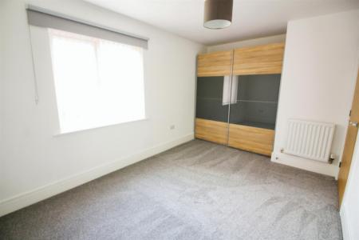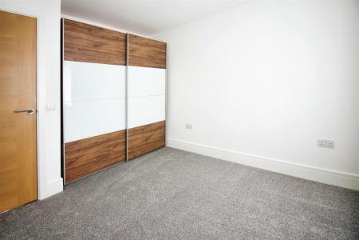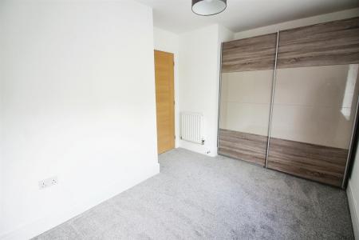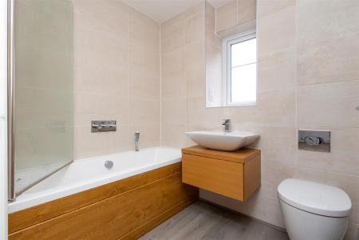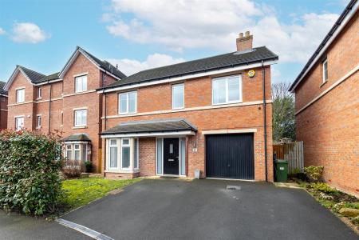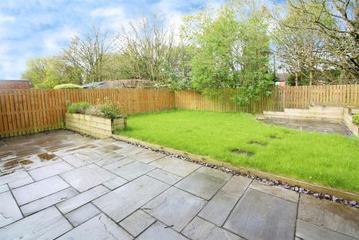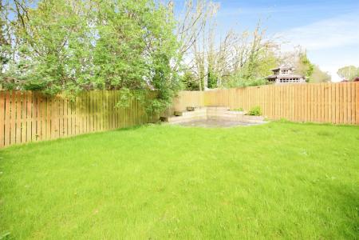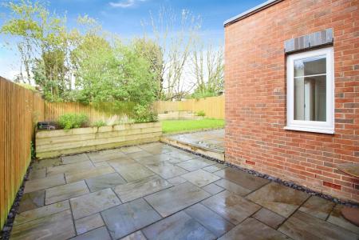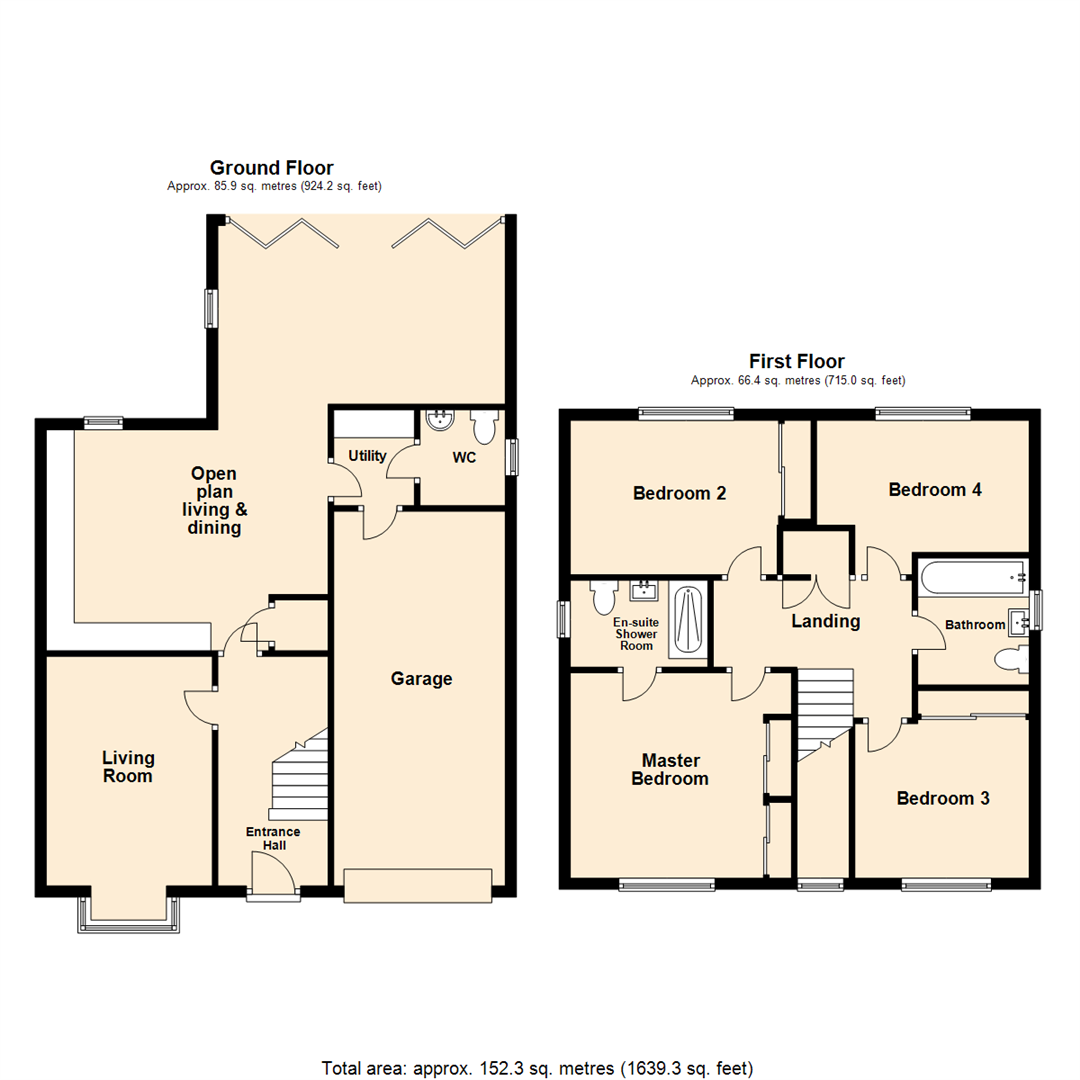- Detached house
- Sold with no chain
- Open-plan living with bi-fold doors to the garden
- Master bedroom with an en-suite
- Integrated garage
- EVC charging point
- Council tax band E
- EPC rating B
4 Bedroom Detached House for sale in Leeds
*** FOUR BEDROOM DETACHED FAMILY HOME SOLD WITH NO CHAIN!***
This immaculate and re-decorated detached property offers comfortable and spacious accommodation, making it an ideal home for families. Boasting a total of four bedrooms, with the master bedroom benefitting from an en-suite bathroom, built-in wardrobes in all bedrooms, this property provides ample space for everyone. The open-plan kitchen is equipped with modern appliances, adding a touch of sophistication to the heart of the home. In addition there is 'Hive' controlled heating and an electric vehicle charging point.
The property briefly comprises; entrance hall, study, living room, kitchen/dining room, guest WC and garage to the ground floor. The first floor has four bedrooms (the master with en-suite shower facilities and a dressing area) and a large family bathroom. Outside the property there is a small buffer garden to the front with a double parking apron and an integral single garage with power and light to the side. The rear garden is a true delight and has the benefit of not being overlooked. Offering a decked seating area, a paved patio, raised flower beds and feature exterior lighting.
The location is unparalleled being adjacent to fantastic transport links via the M1 motorway networks giving quick and easy access to Wetherby, York or Wakefield. There are good public transport links just a short walk away on Manston Lane along with a railway station at Crossgates for a quick and smooth commute to LEEDS city centre. There is a new and exciting shopping and leisure complex at 'The Springs' close by PLUS Crossgates shopping district which offers a wide range of shops, banks, cafes, bars and restaurants.
This home has to be viewed to appreciate the size and specification of the accommodation on offer!
Ground Floor -
Entrance Hall - A light and spacious entrance hall with a staircase rising to the first floor. There is a composite entry door with side windows and a central heating radiator.
Living Room - 4.04m x 2.97m (13'3 x 9'9) - Laid with wood grain effect laminate flooring, a central heating radiator and featuring a box bay window overlooking the front elevation.
Open Plan Living & Dining - 5.11m x 3.96m (16'9 x 13'0) - 'L'-Shaped.
This fabulous living space has everything a growing family needs in a modern home. There is a range of Champagne coloured wall and base units with contrasting work surfaces over and tiled splashbacks. Integrated appliances include a built-in eye-level electric oven and microwave, dishwasher, a tall fridge/freezer and a gas hob with an extractor hood over. A stainless steel one and a half bowl sink with mixer tap and overall concealed feature counter lighting.
The kitchen area opens to a large living space with ample room for a dining table and chairs and lounge furniture. TV point, central heating radiator and double bi-fold doors which give access to the patio seating area and garden.
Utility Room - 1.83m x 1.42m (6'0" x 4'8") - Fitted with base units to match the kitchen there is a plumbed space for a washing machine and a stainless steel sink and mixer tap. A door opens to;-
Wc - 1.57m x 1.45m (5'2" x 4'9") - A spacious guest facility fully tiled in feature ceramics with a wall hung wash hand basin and a WC with a concealed cistern, extractor fan and spotlights to the ceiling.
First Floor -
Landing - A light and airy landing with a picture window to the front elevation, a fixture storage room housing the hot water cylinder and boiler plus a central heating radiator and access to all the bedrooms and the family bathroom.
Master Bedroom - 3.99m x 3.61m (13'1 x 11'10) - A light and airy double bedroom overlooking the front garden. Central heating radiator, TV point and triple sliding door fitted wardrobes providing hanging rails and shelving.
En-Suite Shower Room - The en-suite shower room is fully tiled in modern ceramics with a wall hung hand wash basin and WC with a concealed cistern, a walk-in double shower cubicle with a 'monsoon effect' shower and glass screen. Ladder style central heating radiator and extractor fan and a 'push pop' concealed vanity cupboard providing useful storage space.
Bedroom 2 - 4.27m"1.22m x 2.74m"0.00m (14"4 x 9"0) - A double bedroom with a central heating radiator, TV point, double sliding door robes to one wall and a double-glazed window overlooking the front garden.
Bedroom 3 - 4.27m x 2.77m (14'0 x 9'1) - A third double bedroom offering a sliding wardrobe to one wall, central heating radiator and a window overlooking the front garden.
Bedroom 4 - 3.66m"1.83m x 2.24m (12"6 x 7'4) - A fourth double bedroom again with sliding robes to one wall, central heating radiator and window overlooking the rear garden.
Bathroom - The family bathroom is fitted with a three piece suite which comprises; a double ended bath with 'monsoon' effect shower and glass screen over plus integrated taps, separate shower attachment and an oak effect panel. There is a wall hung vanity unit with hand wash basin and storage drawer and a wall hung WC with a concealed cistern. A large ladder style towel warmer, an extractor fan, spotlights to the ceiling and a window to the side elevation.
Exterior - To the front of the property is a small buffer garden with a double parking apron which leads to the attached single garage which has power, light and an up-and-over door and an electric vehicle charging point to the side. The rear garden is fully enclosed and has the benefit of not being overlooked. Two large Indian stone patios provide space for outside dining and there is a lawn with raised flower beds.
Directions - From our Crossgates office on Austhorpe Road head east, passing Manston Park. Head straight on at the mini-roundabout and take the second left onto Euston Road, at the 'T' junction turn left onto Leicester Square and then right where the property can be found on the left.
Agents Note - The property is subject to an annual payment of £130.12 for the maintenance of communal green areas.
Important information
Property Ref: 59029_32862117
Similar Properties
Church Lane, Crossgates, Leeds
6 Bedroom Semi-Detached House | £450,000
*** FABULOUS LARGER SEMI-DETACHED HOUSE * SIX BEDROOMS * TWO BATHROOMS * MUST BE VIEWED ***Upon entering this immaculate...
6 Bedroom Semi-Detached House | £450,000
***RARE TO THE MARKET. EDWARDIAN SEMI-DETACHED HOUSE. SIX BEDROOMS IN A POPULAR LOCATION***This is a must view! Only by...
2 Bedroom Detached Bungalow | £425,000
*** TWO BEDROOM DETACHED BUNGALOW IN TUCKED AWAY LOCATION ADJACENT TO WOODLAND***This energy efficient home is a must se...
4 Bedroom Detached House | Guide Price £950,000
Meadowcroft lies in a serene setting within the exclusive conservation area of Sandhills, Thorner and presents a rare ch...

Emsleys Estate Agents (Crossgates)
35 Austhorpe Road, Crossgates, Leeds, LS15 8BA
How much is your home worth?
Use our short form to request a valuation of your property.
Request a Valuation
