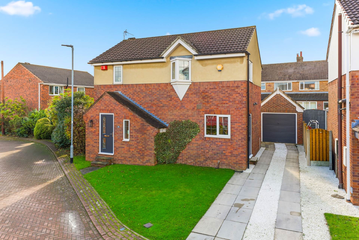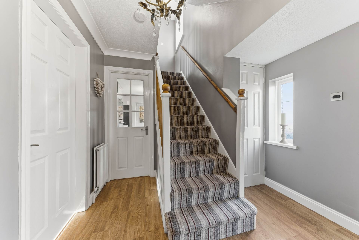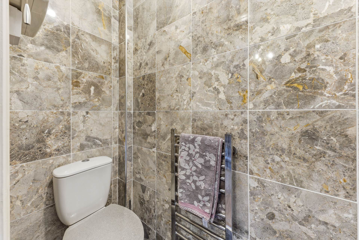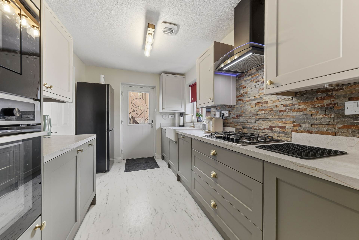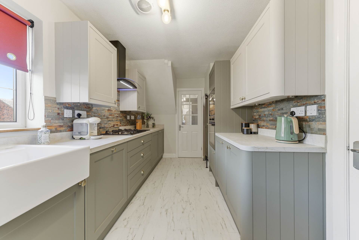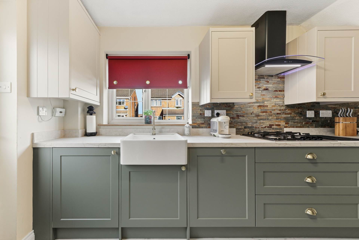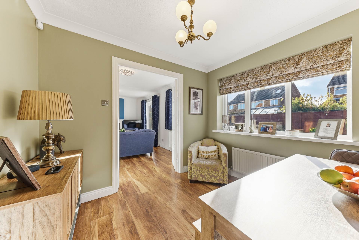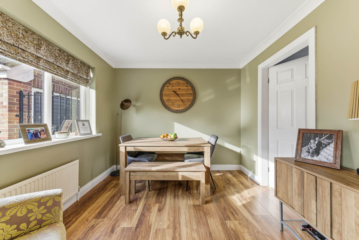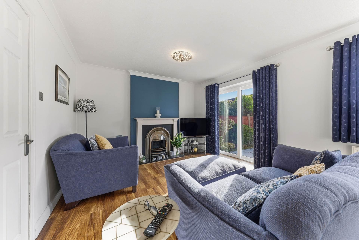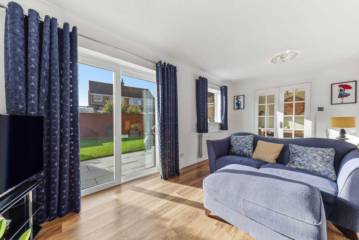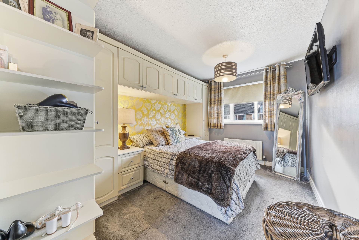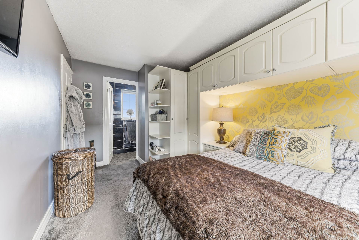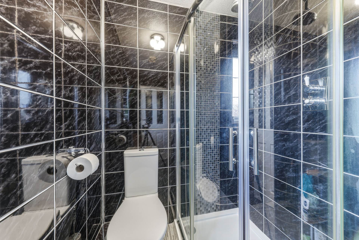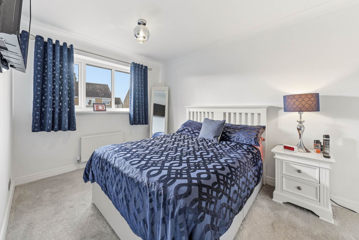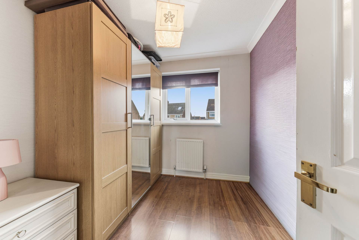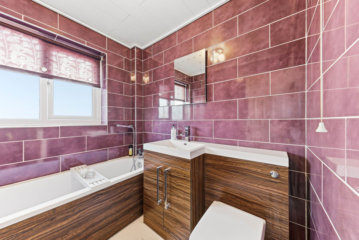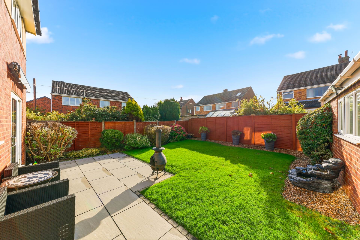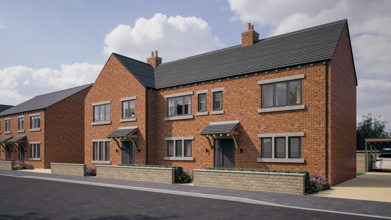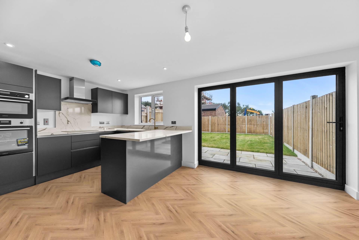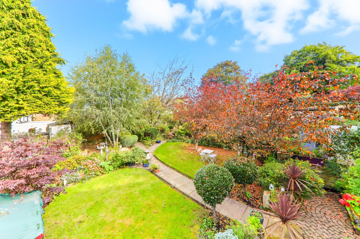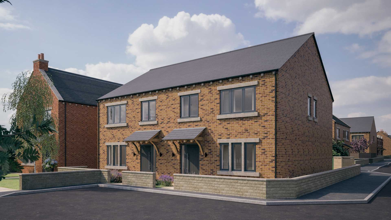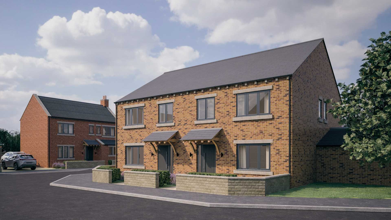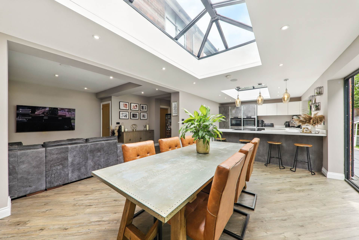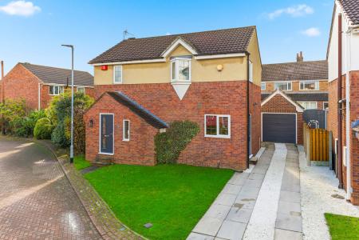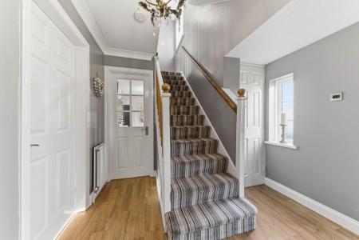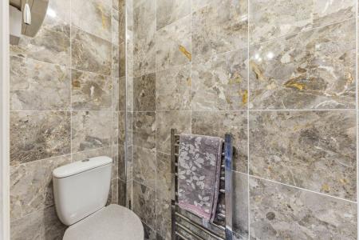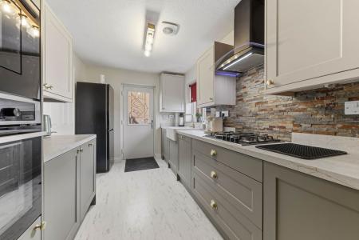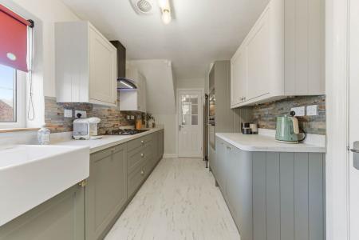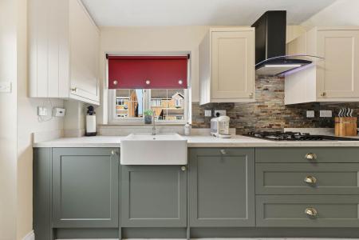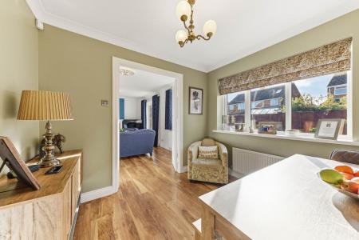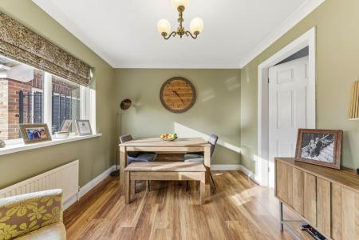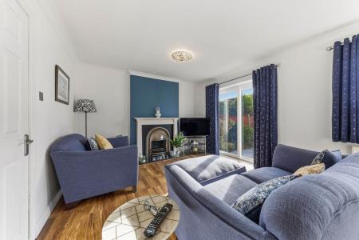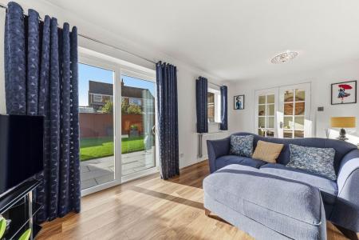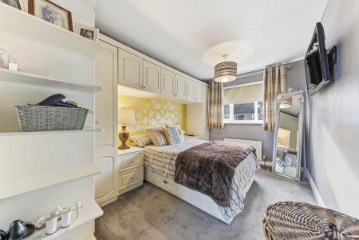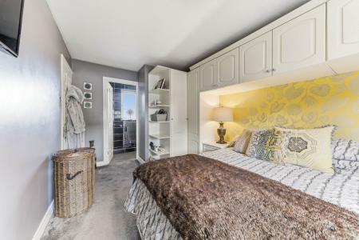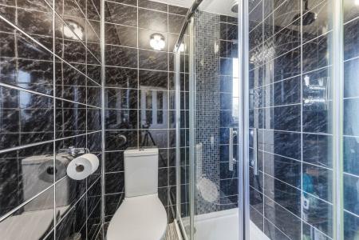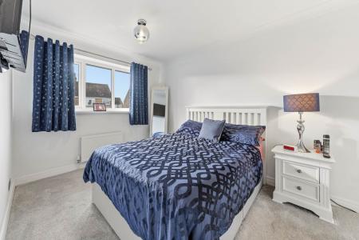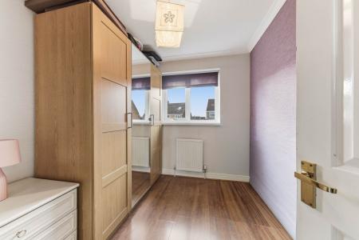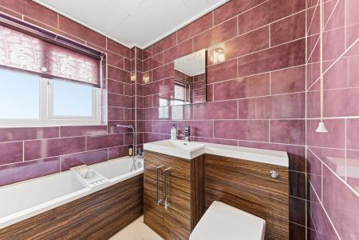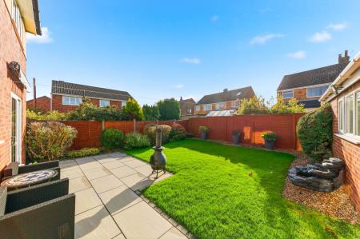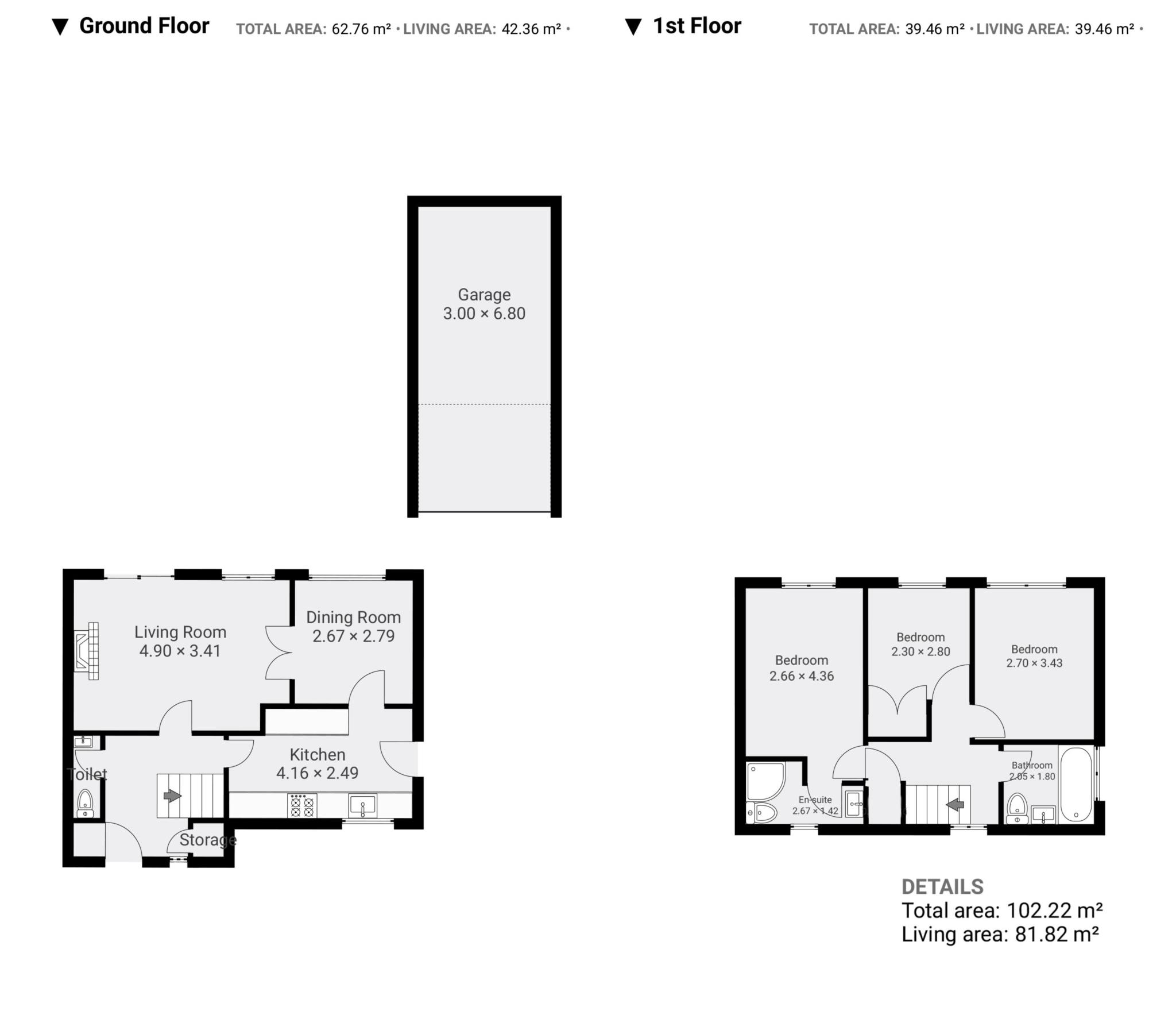- Immaculate Presentation
- Master Bedroom with Ensuite Bathroom
- Sought After Village Location
- Close to Good and Excellent Schools
- Detached Garage
- EPC - TBC
3 Bedroom Detached House for sale in Leeds
Stepping through the front door, you are greeted by a welcoming and spacious entrance hall. The hallway provides access to a useful understairs storage cupboard and a convenient downstairs WC, which is fully tiled for a sleek, modern finish.also leading to the fully fitted kitchen, which is designed with both practicality and elegance in mind. It features a range of wall and base units, integrated appliances including an oven, microwave, dishwasher, and washing machine, as well as a gas hob and extractor fan. There is also space for a fridge/freezer, complemented by a charming Belfast style sink that adds a touch of character. A side door from the kitchen provides direct access to the driveway, while the space flows seamlessly into the bright and airy dining room. The dining room enjoys an abundance of natural light and opens through double doors into the inviting living room, a spacious and comfortable setting with large sliding doors leading out to the rear garden. This layout creates an effortless connection between indoor and outdoor living, perfect for entertaining or relaxing with family.
To the first floor, the generous master bedroom offers fitted wardrobes and storage, along with a beautifully finished, fully tiled en-suite shower room. There is also a further double bedroom and a good-sized third bedroom. The family bathroom completes this floor, fitted with a modern three-piece suite including a hand held shower over the bath, all finished with full height tiling for a contemporary look.
Externally, the property continues to impress. A generous driveway provides ample off-street parking and leads to an extended garage, which benefits from an electric rolling door, power, and lighting. To the rear, the south-facing garden provides the perfect outdoor retreat, featuring both a patio area ideal for alfresco dining and a neatly turfed lawn for low maintenance enjoyment.
Notice
Please note we have not tested any apparatus, fixtures, fittings, or services. Interested parties must undertake their own investigation into the working order of these items. All measurements are approximate and photographs provided for guidance only.
Council Tax
Leeds City Council, Band D
Utilities
Electric: Mains Supply
Gas: Mains Supply
Water: Mains Supply
Sewerage: Mains Supply
Broadband: Cable
Telephone: None
Other Items
Heating: Gas Central Heating
Garden/Outside Space: Yes
Parking: Yes
Garage: Yes
Important Information
- This is a Freehold property.
Property Ref: 987782_1958
Similar Properties
THE HAMPSHIRE - Dreslintone Close, Drighlington
4 Bedroom Semi-Detached House | £355,000
THE HAMPSHIRE - Shaun Mellor Property is proud to present a development with a mixture of detached, semi-detached and te...
THE HAMPSHIRE - Dreslintone Close, Drighlington
4 Bedroom Semi-Detached House | £355,000
THE HAMPSHIRE - Shaun Mellor Property is proud to present a development with a mixture of detached, semi-detached and te...
Laneside Cottage, Laneside, Churwell
3 Bedroom Terraced House | Offers Over £350,000
A charming three double bedroom stone built cottage in the sought after location of Laneside, Churwell.
THE HAMPSHIRE - Dreslintone Close, Drighlington
4 Bedroom Semi-Detached House | £365,000
THE HAMPSHIRE - Shaun Mellor Property is proud to present a development with a mixture of detached, semi-detached and te...
THE HAMPSHIRE - Dreslintone Close, Drighlington
4 Bedroom Semi-Detached House | £365,000
THE HAMPSHIRE - Shaun Mellor Property is proud to present a development with a mixture of detached, semi-detached and te...
4 Bedroom Semi-Detached House | Guide Price £399,000
This beautifully finished four bedroom extended family home offers a blend of contemporary design, spacious living, and...

Shaun Mellor (Morley)
Seven Hills Annexe, South Street, Morley, Leeds, LS27 8AT
How much is your home worth?
Use our short form to request a valuation of your property.
Request a Valuation
