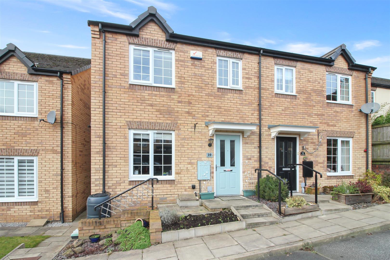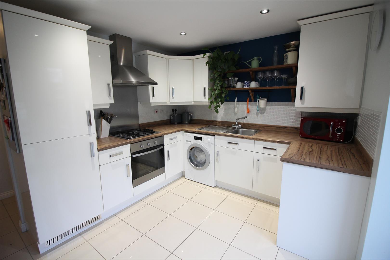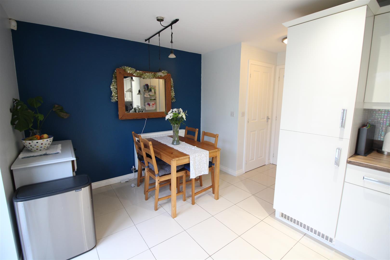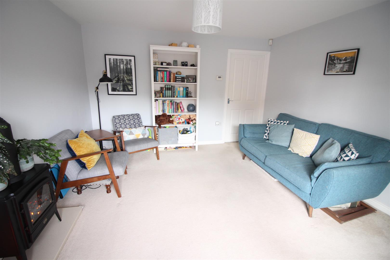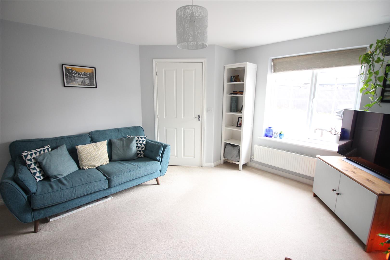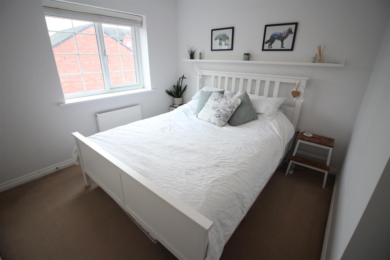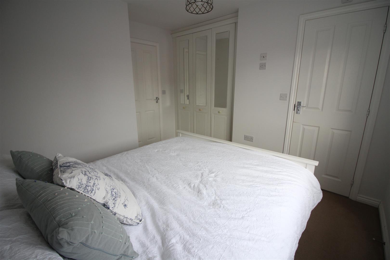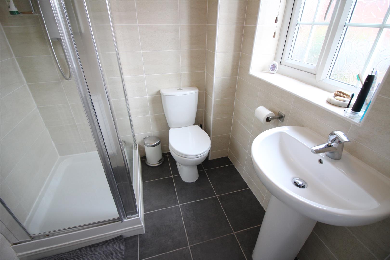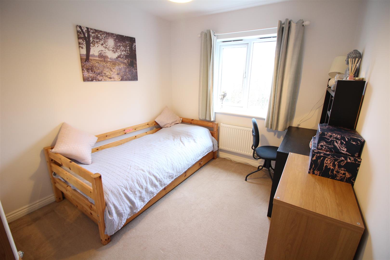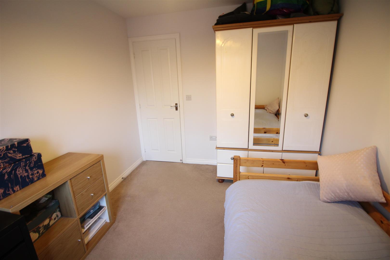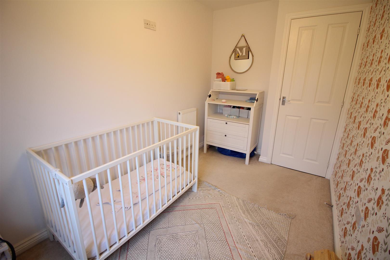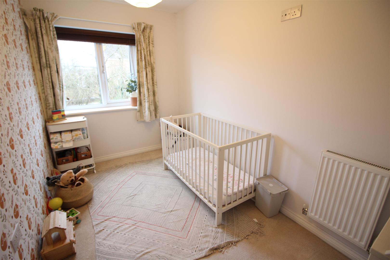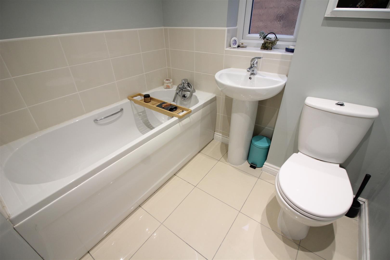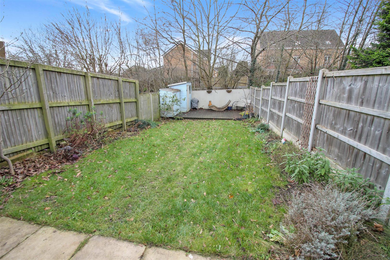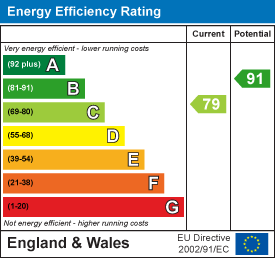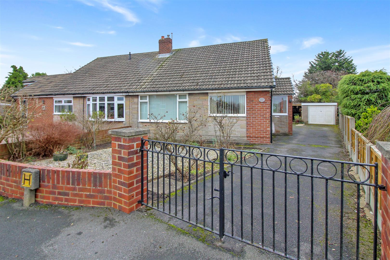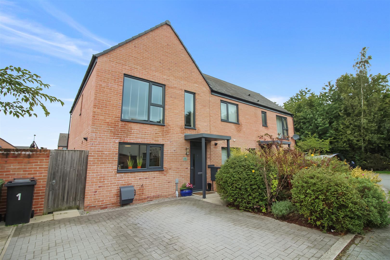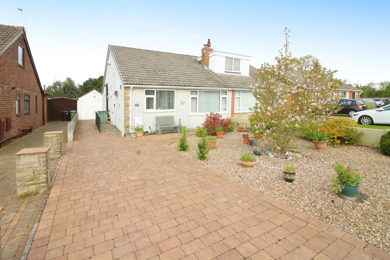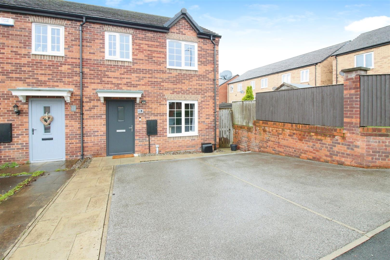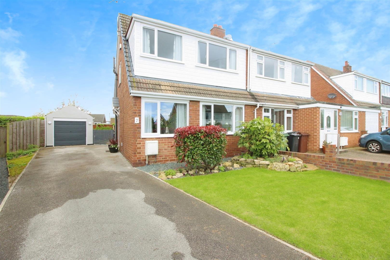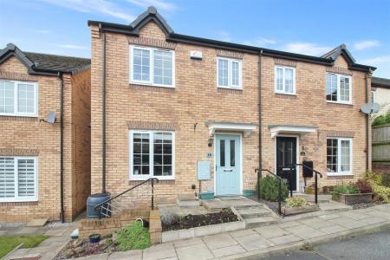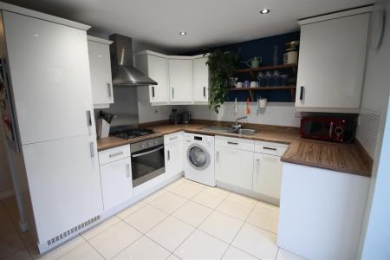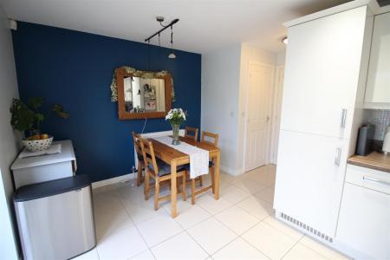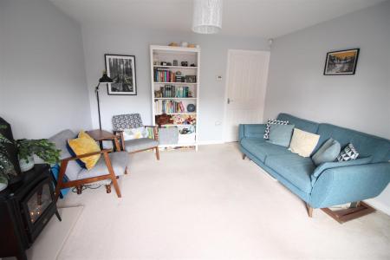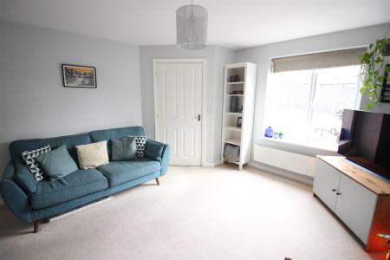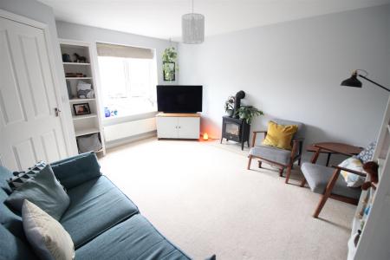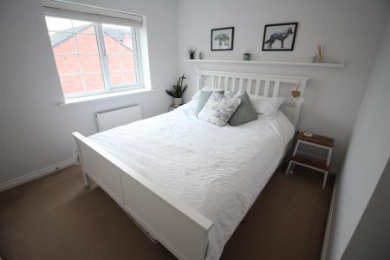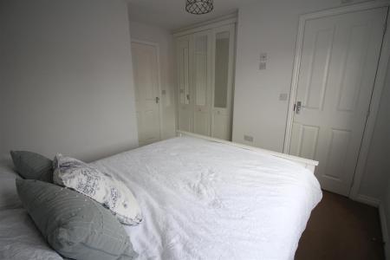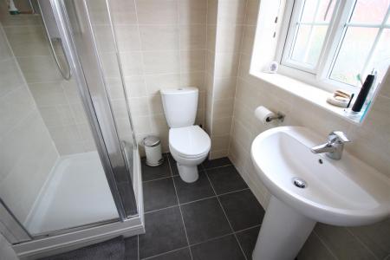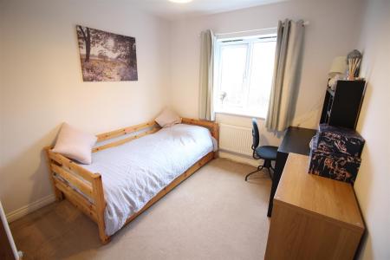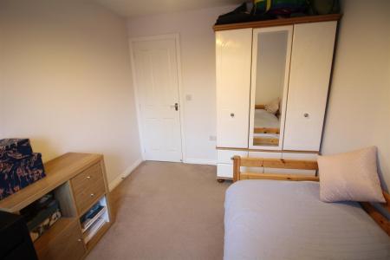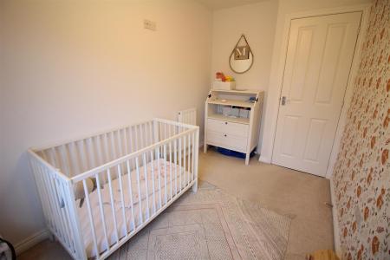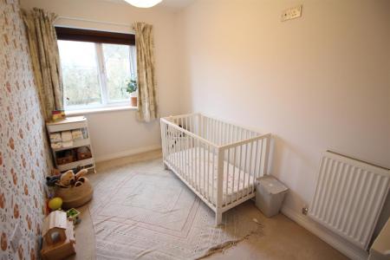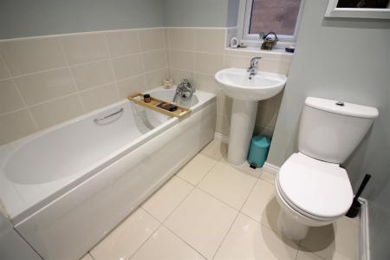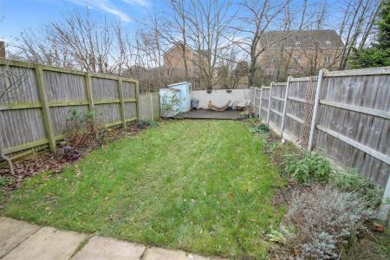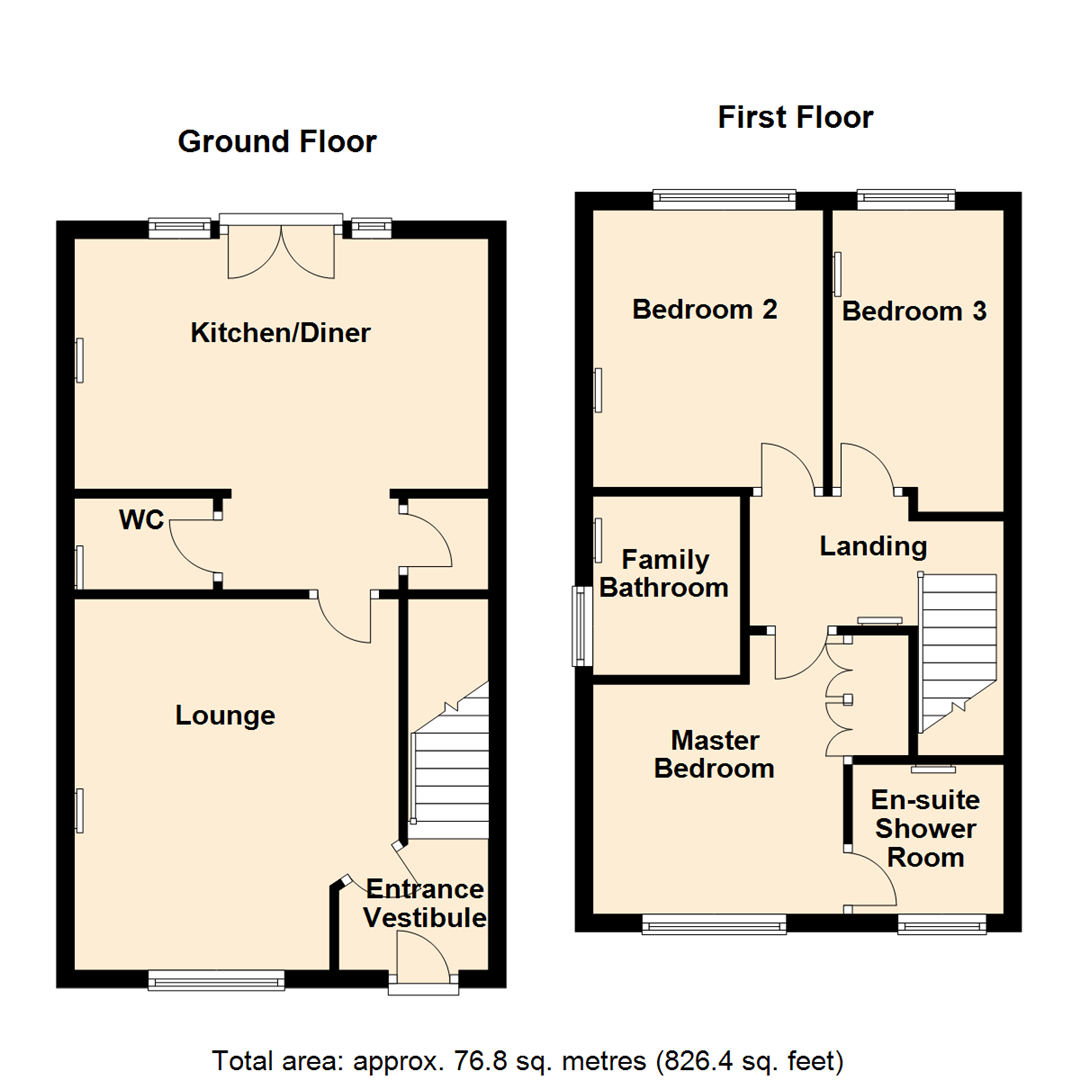- Three bedroom semi-detached property
- Double-glazing & gas central heating
- Dining/kitchen with built-in appliances
- Master bedroom with en-suite shower room
- Off-road parking for two cars & enclosed rear garden
- EPC Rating C
- Council Tax Band B
3 Bedroom Semi-Detached House for sale in Leeds
*** THREE BEDROOM MODERN STYLE SEMI-DETACHED FAMILY HOME * DOUBLE-GLAZED & CENTRAL HEATING * DINING/KITCHEN WITH BUILT-IN APPLIANCES * CLOAKS/WC * EN-SUITE SHOWER ROOM TO MASTER BEDROOM * ENCLOSED REAR GARDEN * OFF-ROAD PARKING FOR 2 CARS ***
Fantastic opportunity to purchase this THREE BEDROOM MODERN STYLE SEMI-DETACHED PROPERTY, offered for sale situated within the popular residential area of Great Preston - which benefits from having St Aidens nature reserve close by. The property offers light and airy living spaces, is located within a small cul-de-sac and benefits from off-road parking for two cars and both central heating and double-glazing. The property is not overlooked to the rear and briefly comprises: Entrance hallway, lounge, cloaks/WC, a dining/kitchen with ample fitted units and a built-in fridge/freezer, dishwasher, oven and hob and has French doors which lead out into the rear garden. To the first floor, there are three good sized bedrooms - the master bedroom with an en-suite shower room, plus a family bathroom. There is a fully enclosed garden to the rear, with a paved patio seating area and lawn, offering a lovely secure place to relax or space for children to play.
Ground Floor -
Entrance Vestibule - Front entrance door, radiator, stairs to the first floor landing and a door to:.
Lounge - 4.22m max x 3.68m max (13'10" max x 12'1" max) - Double-glazed window to the front, radiator and a door to:
Open-Plan Inner Lobby - Open-plan to the kitchen/diner, tiled floor, door to a built-in storage cupboard and a door to:
Wc - Fitted with a two piece suite comprising; pedestal wash hand basin and low-level WC, tiled splashback, radiator and tiled flooring.
Kitchen/Diner - 2.84m x 4.70m (9'4" x 15'5") - Fitted with a range of modern base and eye level units with worktop space over and drawers, stainless steel sink unit with a single drainer and mixer tap, tiled splashbacks, built-in fridge/freezer and dishwasher, plumbed for an automatic washing machine, built-in electric oven and a built-in four ring hob with an extractor hood over. Radiator, tiled flooring and double-glazed French double doors to the rear garden with double-glazed window side panels.
First Floor -
Landing - Radiator, access to the loft space and doors to:
Master Bedroom - 3.38m max x 2.92m max (11'1" max x 9'7" max) - 11'1" max (9'2" min) x 9'7" max
Double-glazed window to the front, radiator and built-in wardrobes with hanging rails. Door to:
En-Suite Shower Room - Fitted with a three piece suite comprising; shower cubicle, pedestal wash hand basin and low-level WC. Extractor fan, full height tiling to all walls, double-glazed window to the front, radiator and tiled flooring.
Bedroom 2 - 3.25m x 2.62m (10'8" x 8'7") - Double-glazed window to the rear and a radiator.
Bedroom 3 - 3.43m max x 1.98m (11'3" max x 6'6") - Double-glazed window to the rear, radiator and a TV point.
Family Bathroom - Fitted with a three piece suite comprising; panelled bath with hand shower attachment, pedestal wash hand basin and low-level WC. Tiled splashbacks, double-glazed window to the side, radiator and tiled flooring.
Outside - There are two car parking spaces to the front of the property. Side gated access leads to the rear of the property and leads to a fully enclosed garden which is not overlooked to the rear, and consists of a paved patio seating area and a lawned garden. To the rear of the garden, there is a timber decking seating area and a storage shed.
Important information
Property Ref: 59032_32786745
Similar Properties
Sturton Avenue, Garforth, Leeds
3 Bedroom Semi-Detached Bungalow | £235,000
*** THREE/FOUR BEDROOM DORMER STYLE BUNGALOW * NO CHAIN! * TWO RECEPTION ROOMS * GOOD SIZED DINING/KITCHEN * GROUND FLOO...
Mayflower Crescent, Allerton Bywater, Castleford
3 Bedroom Semi-Detached House | £230,000
***BEAUTIFUL FAMILY HOME * OPEN-PLAN KITCHEN/DINER * TUCKED AWAY POSITION.***This fabulous three bedroom semi-detached f...
Providence Place, Garforth, Leeds
2 Bedroom Semi-Detached House | £230,000
*** IMMACULATE PERIOD STYLE TWO BEDROOM SEMI-DETACHED HOUSE. DINING/KITCHEN WITH BUILT-IN APPLIANCES. STUNNING BATHROOM...
2 Bedroom Semi-Detached House | £240,000
* TWO BEDROOM SEMI-DETACHED BUNGALOW * NO CHAIN! * FITTED KITCHEN WITH OVEN & HOB * WET ROOM * AMPLE OFF ROAD PARKING *...
George Street, Great Preston, Leeds
3 Bedroom Semi-Detached House | £240,000
* MODERN THREE BEDROOM SEMI-DETACHED PROPERTY * DINING KITCHEN * CLOAKS/WC * MASTER BEDROOM WITH EN-SUITE SHOWER ROOM *...
Goodwood Avenue, Kippax, Leeds
3 Bedroom Semi-Detached House | £240,000
* IMMACULATE THREE BEDROOM SEMI-DETACHED PROPERTY * NO CHAIN! * DINING KITCHEN WITH BUILT-IN APPLIANCES * MODERN BATHROO...

Emsleys Estate Agents (Garforth)
6 Main Street, Garforth, Leeds, LS25 1EZ
How much is your home worth?
Use our short form to request a valuation of your property.
Request a Valuation
