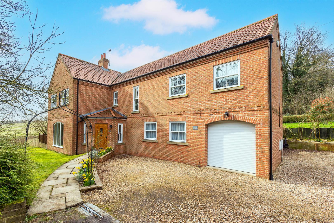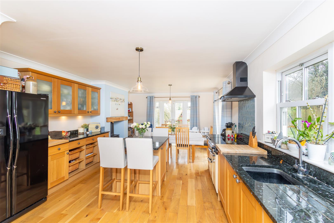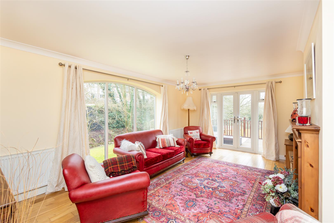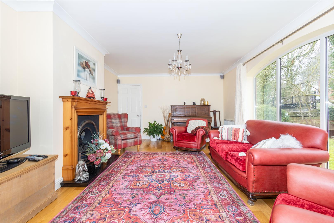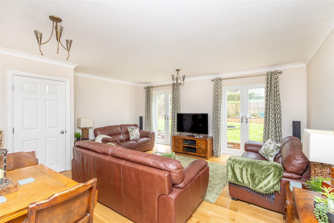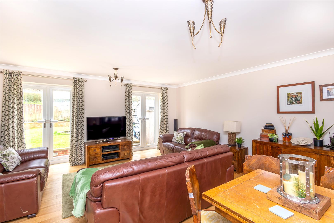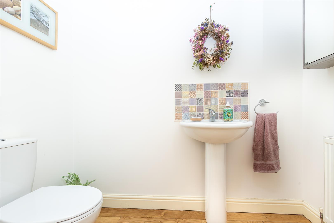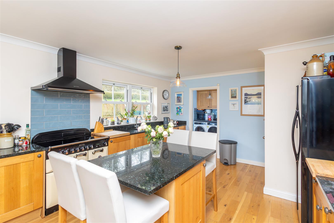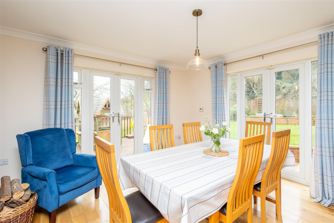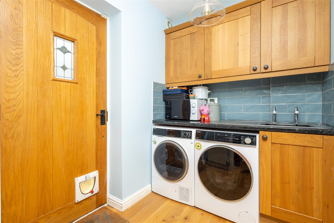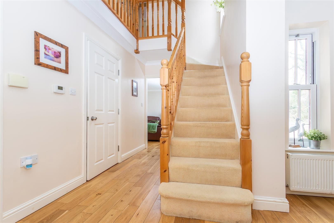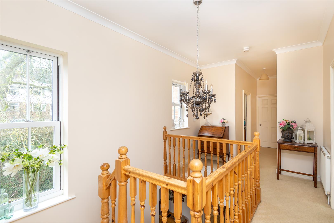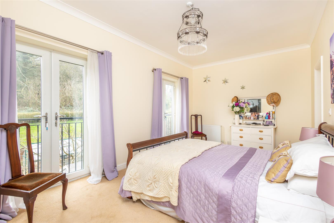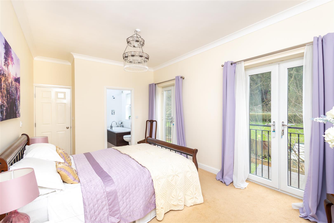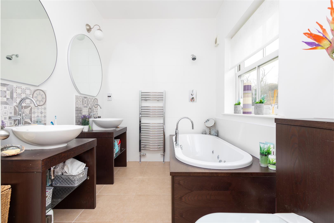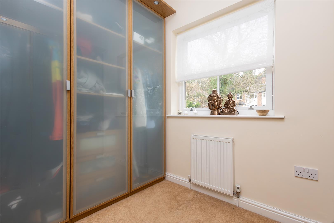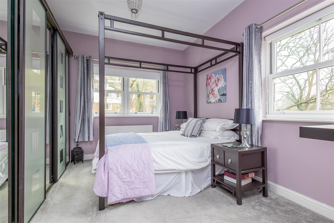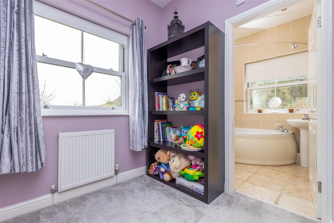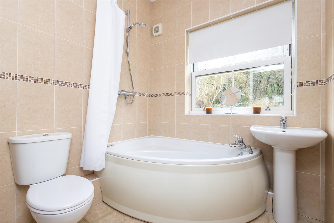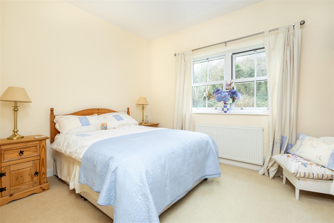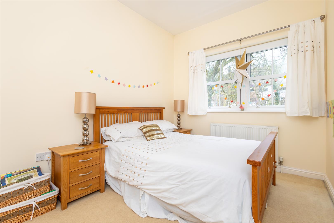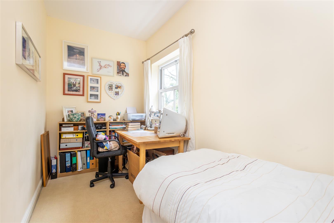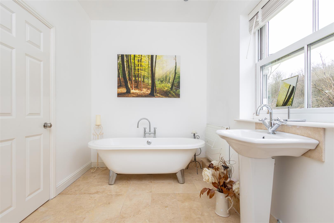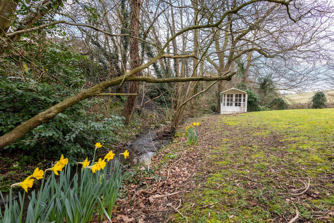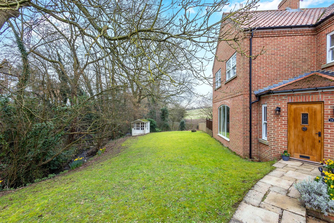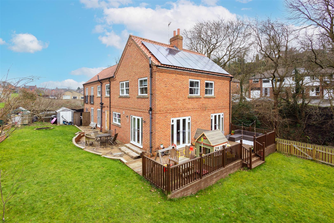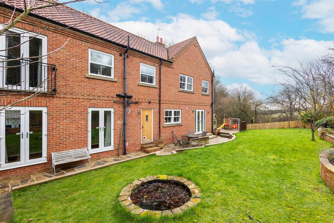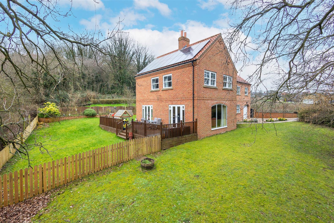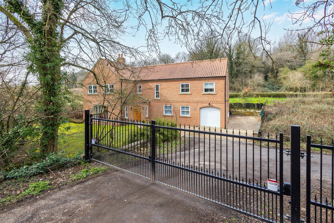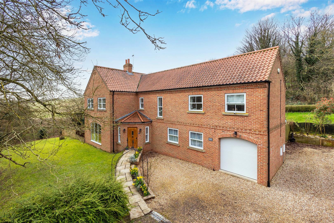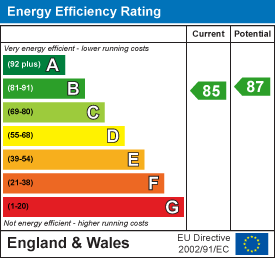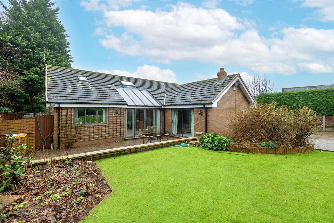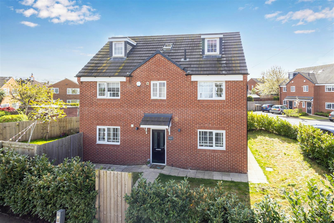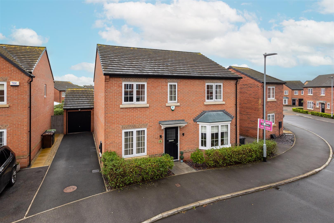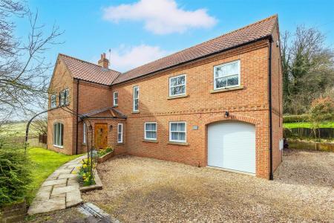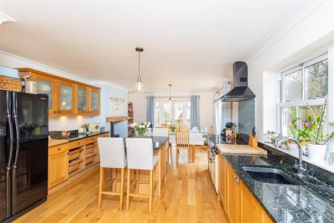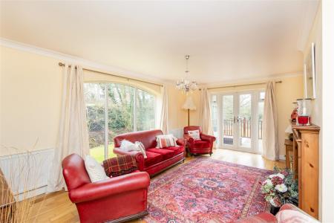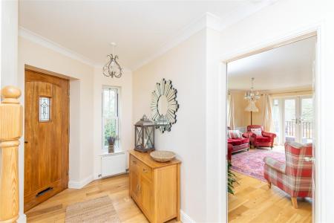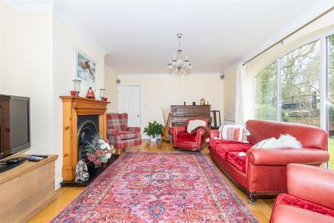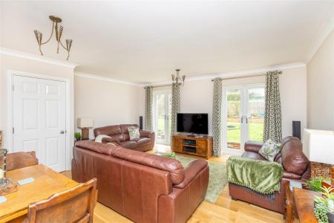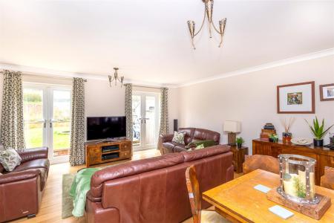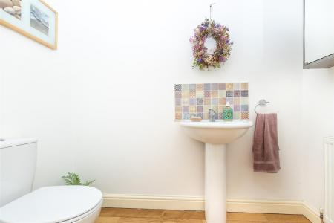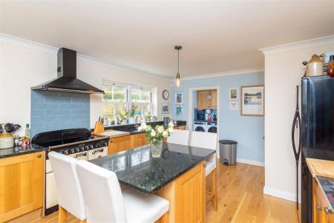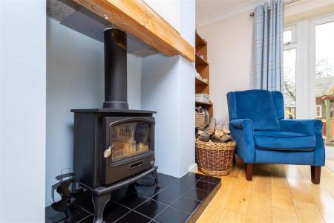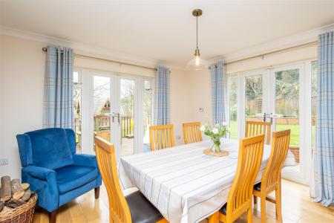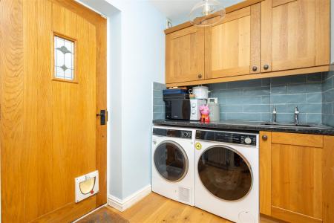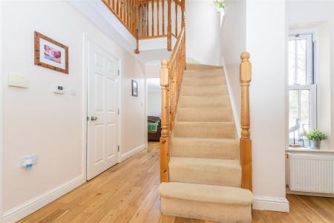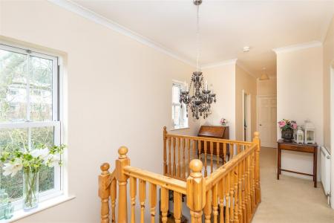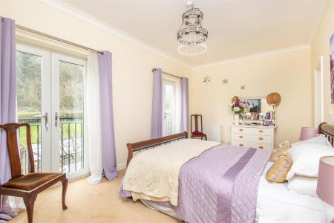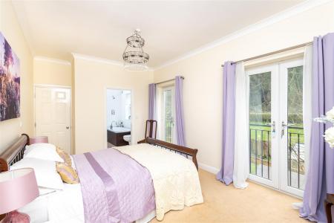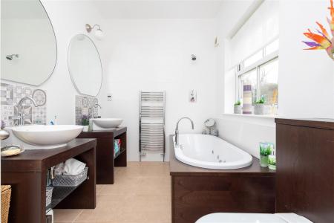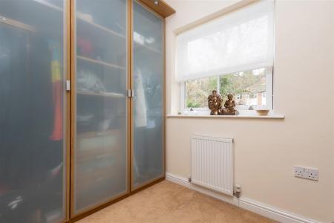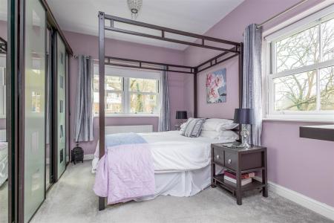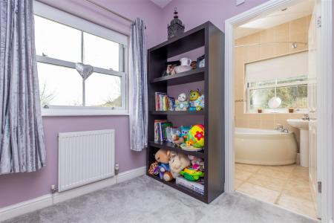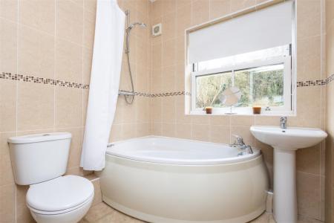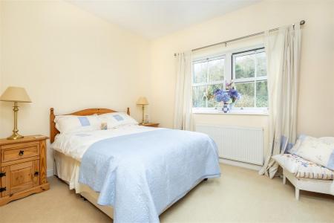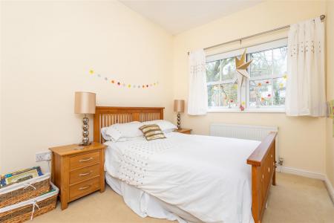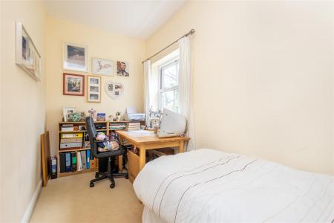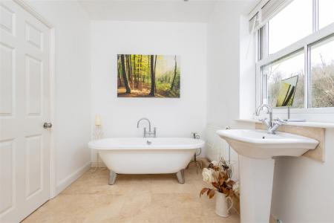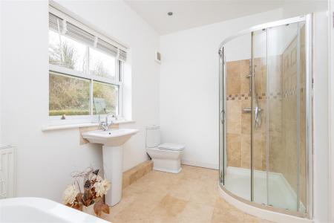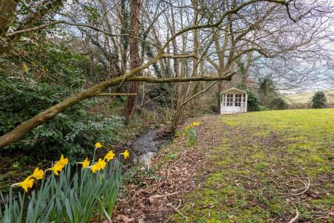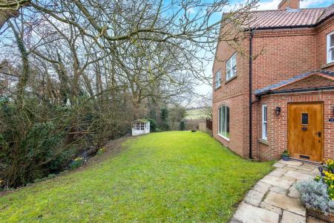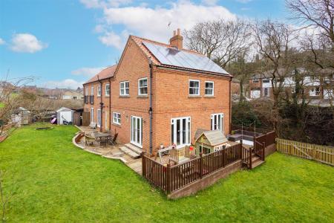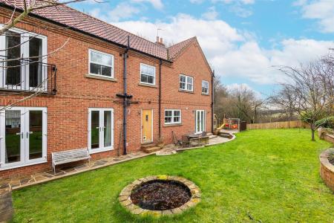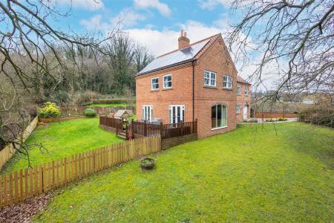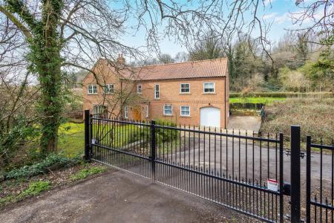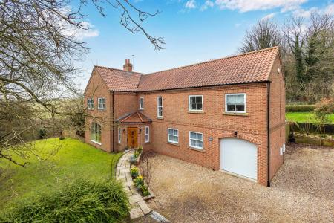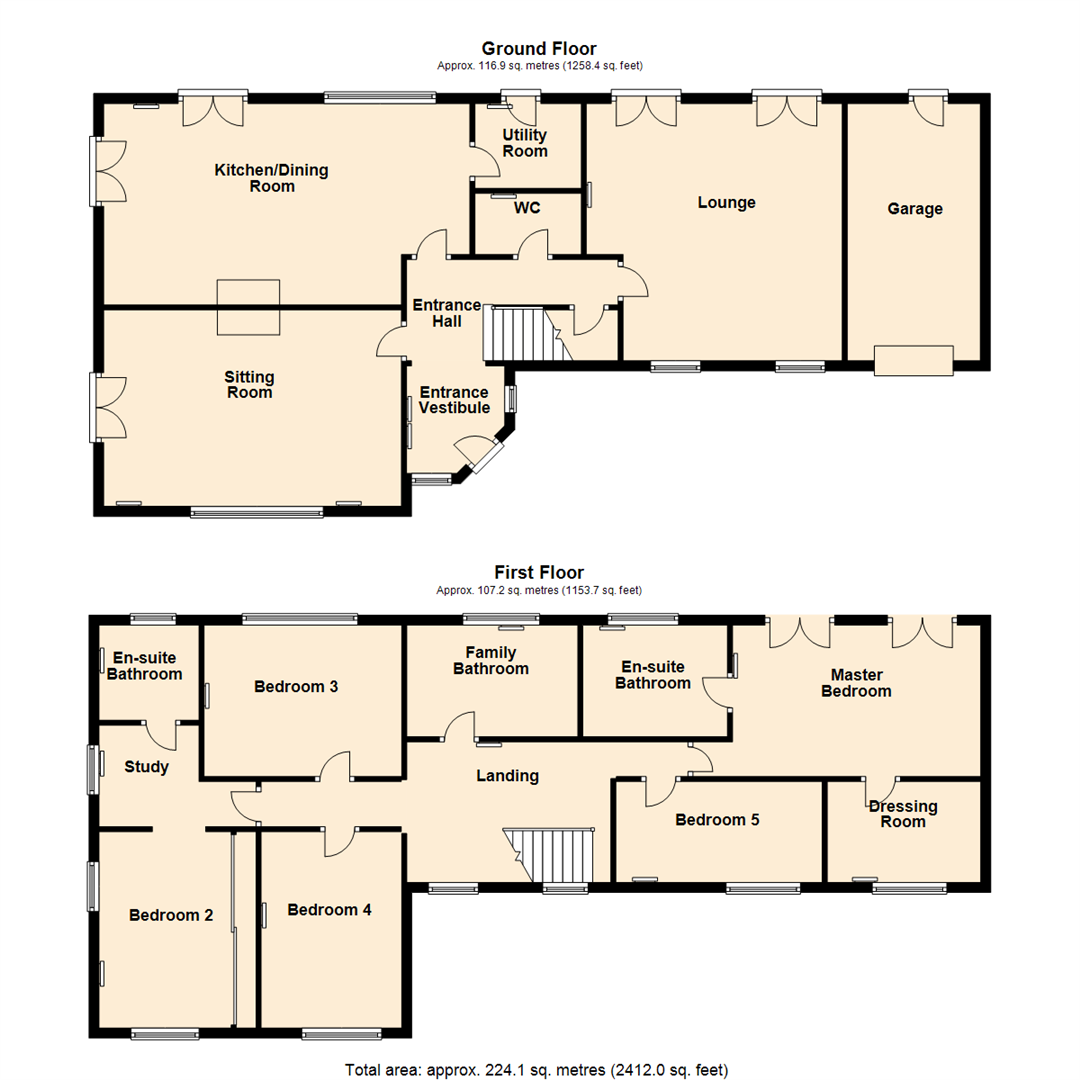- FIVE BEDROOM EXECUTIVE DETACHED HOME WITH FAR REACHING VIEWS & STREAM
- DESIGNED & BUILT BY THE PRESENT OWNERS
- TWO LARGE RECEPTION ROOMS WITH GARDEN VIEWS
- LARGE DINING/KITCHEN WITH 'RANGEMASTER' COOKER, ISLAND UNIT, GRANITE WORKTOPS
- MASTER WITH EN-SUITE BATHROOM & WALK-IN DRESSING ROOM
- BEDROOM TWO WITH STUDY & EN-SUITE BATHROOM WITH 'SPA' BATH
- GARAGE, OFF-ROAD PARKING & LARGE GARDENS TO THREE SIDES
- COUNCIL TAX BAND F
- EPC RATING B
5 Bedroom Detached House for sale in LEEDS
*** FIVE BEDROOM DETACHED FAMILY HOME ON LARGE PLOT * VIEWS OVERLOOKING COUNTRYSIDE & FIELDS * TWO RECEPTION ROOMS * TWO EN-SUITES * DINING/KITCHEN & CAST-IRON MULTI-FUEL STOVE * LARGE GARDENS WITH STREAM * GARAGE ***
This immaculate five bedroom detached family home, which boasts a serene location overlooking the countryside and sounds of the nearby stream. Personally designed by the present owners, this is an ideal home for growing families and includes stunning touches such as double-glazed sash windows, oak flooring to the ground floor and well planned accommodation. This home features two large reception rooms, including a sitting room with an over-sized picture window, decorative coal fire and beautiful garden views. The lounge offers a similar ambiance with access into the well kept garden.
The open-plan kitchen is a highlight of this home, featuring a kitchen island, granite counter tops, a utility room, multi-fuel burning stove, and floods natural light. The kitchen also includes a dining space, overlooks the garden and has two sets of French doors. The property comprises five bedrooms, with the master bedroom featuring an en-suite bathroom with 'spa style' bath, a walk-in dressing room and is filled with lots of natural light. The second bedroom also includes an en-suite bathroom with a corner 'spa style' bath, built-in wardrobes and a study area. Bedrooms three and four are spacious double rooms, while bedroom five offers comfortable accommodation. The house bathroom has a stand alone bath, plus a shower cubicle, ticking all the boxes for all the families needs.
Other unique features of this property include solar panels, burglar alarm system, off-road parking for a number of cars and large gardens to three sides. This property offers comfort and luxury in a peaceful setting.
Ground Floor -
Entrance Vestibule - Double-glazed sash window to the front, double-glazed sash window to the side, two radiators, oak flooring, coving to the ceiling and a door to:
Entrance Hall - Oak flooring, coving to the ceiling, stairs to the first floor landing and a door to an under-stairs storage cupboard.
Sitting Room - 3.94m x 5.97m (12'11" x 19'7") - Double-glazed large picture window to the front overlooking the stream and gardens, coal effect gas fire with a feature wood surround and a decorative cast-iron inset with a granite surround, two radiators, oak flooring, coving to the ceiling and double-glazed entrance double doors with matching side panels to the garden.
Kitchen/Dining Room - 4.04m x 7.34m (13'3" x 24'1") - Fitted with a range of oak style base and eye level units with granite worktop space over with drawers, a matching island unit and a stainless steel sink unit with draining board. Integrated dishwasher, 'Rangemaster' with a five ring hob and ovens below and an extractor hood above. Double-glazed sash window to the rear, multi-fuel burning stove with tiled hearth and wooden mantle, radiator, oak flooring, coving to the ceiling and two sets of double-glazed French doors with matching side panels to the garden.
Utility Room - 1.70m x 2.13m (5'7" x 7'0") - Fitted with a matching range of base and eye level units with worktop space over and a stainless steel sink unit with single drainer. Plumbing for an automatic washing machine, space for a tumble dryer, radiator, oak flooring and a wooden rear entrance door.
Wc - Fitted with a two piece suite comprising; pedestal wash hand basin and a low-level WC. Extractor fan, tiled splashback, radiator, oak flooring and coving to the ceiling.
Lounge - 5.13m max x 5.13m max (16'10" max x 16'10" max ) - Two double-glazed sash windows to the front, radiator, oak flooring and two double-glazed French double doors to the garden.
First Floor -
Landing - Double-glazed sash window to the front, double-glazed window to the front, radiator and coving to the ceiling.
Master Bedroom - 3.15m x 4.98m min (10'4" x 16'4" min) - 10'4" x 16'4" min (18'10" max)
Radiator, coving to the ceiling with recessed spotlights, two double-glazed French double doors with a Juliette balcony. Door to:
En-Suite Bathroom - Fitted with a four piece modern white suite with a panelled bath 'spa' bath with jets and a mixer tap, twin vanity wash hand basins with a base cupboard and 'swan neck' taps and a WC with a hidden cistern. Extractor fan, double-glazed sash window to the rear, chrome ladder style radiator, tiled flooring and recessed spotlights.
Dressing Room - 1.85m x 3.08m (6'1" x 10'1") - Double-glazed sash window to the front, radiator and wardrobes with hanging rails.
Bedroom 2 - 3.86m x 3.28m max (12'8" x 10'9" max) - 12'8" x 10'9" max (8'7" to wardrobes)
Double-glazed sash window to the side, double-glazed sash window to the front, radiator and fitted wardrobes with sliding doors, hanging rails and shelving. Open plan to the study.
Study Area - 2.03m x 3.15m (6'8" x 10'4") - Double-glazed sash window to the side, radiator and a door to:
En-Suite Bathroom - Fitted with a three piece modern white suite comprising; 'spa' corner bath with jets and a shower over, pedestal wash hand basin and a low-level WC. Full height tiling to all walls, extractor fan, double-glazed sash window to the rear, chrome ladder style radiator, tiled flooring and recessed spotlights.
Bedroom 3 - 2.95m x 3.96m (9'8" x 13'0") - Double-glazed sash window to the rear and a radiator.
Bedroom 4 - 3.91m x 2.57m (12'10" x 8'5") - Double-glazed sash window to the front and a radiator.
Bedroom 5 - 1.85m x 4.11m (6'1" x 13'6") - Double-glazed sash window to the front and a radiator.
Family Bathroom - Fitted with a four piece suite comprising; roll top bath with mixer tap, pedestal wash hand basin, tiled shower enclosure and a low-level WC,. Tiled splashbacks, extractor fan, double-glazed window to the rear, radiator, tiled flooring and recessed spotlights.
Garage - 5.18m x 2.67m (17'0" x 8'9") - Integral single garage with power and light connected, wall mounted gas boiler, electric roller door and a rear entrance door.
Outside - Shared access via electric gates leads to a private gravelled driveway to the front and side of the property, providing off-road parking for a number of vehicles and leads to the garage. There is a paved path that leads to the front door with flower and shrub borders and a large lawned garden which leads down to a small stream and a timber summerhouse. The front garden wraps around to the side and rear, all being mainly lawned. In addition to the side lawned garden, there is a large timber decked seating area, which enjoys views overlooking the far reaching countryside. To the rear, there is a generous lawned garden with a paved patio seating area and a small retaining wall, raised flower and shrub beds, a timber storage shed and greenhouse. There is side gated access to the gravelled driveway, a cold water tap and a built-in log store.
Important information
Property Ref: 59032_32942362
Similar Properties
4 Bedroom Detached Bungalow | £510,000
*** FOUR BEDROOM DETACHED BUNGALOW. JUST UNDER 1/3 ACRE PLOT. THREE RECEPTION ROOMS. DINING/KITCHEN. UTILITY ROOM. MASTE...
6 Bedroom Detached House | £485,000
*** MODERN SIX BEDROOM DETACHED PROPERTY. ACCOMMODATION OVER THREE FLOORS. MASTER WITH EN-SUITE SHOWER ROOM. ATTACHED GA...
Victoria Close, Great Preston, Leeds
4 Bedroom Detached House | £419,995
***STUNNING FAMILY HOME * IMMACULATE THROUGHOUT * SOUTH-FACING GARDEN.***Positioned on a highly sought after residential...

Emsleys Estate Agents (Garforth)
6 Main Street, Garforth, Leeds, LS25 1EZ
How much is your home worth?
Use our short form to request a valuation of your property.
Request a Valuation
