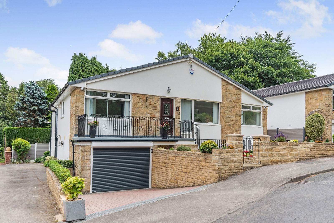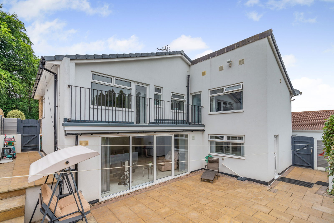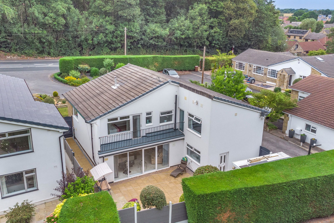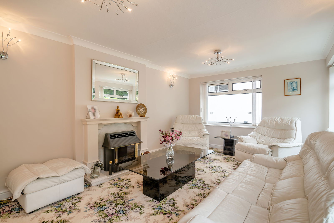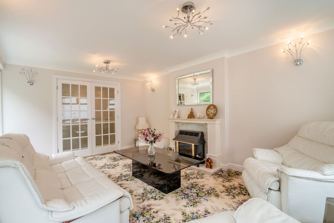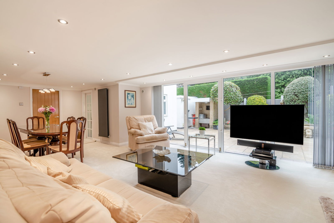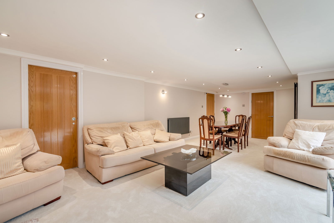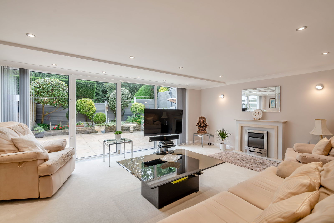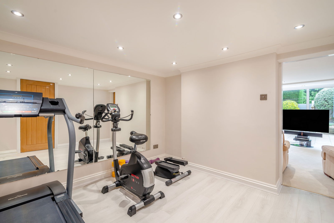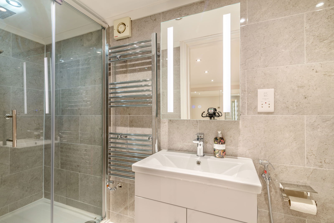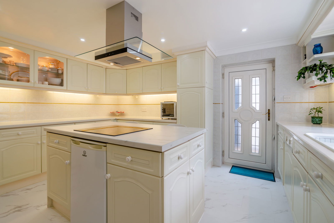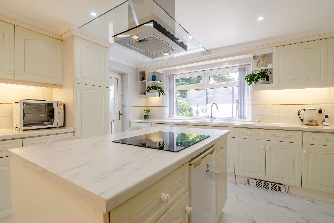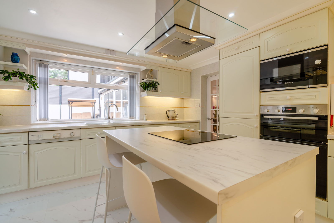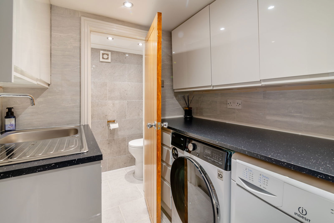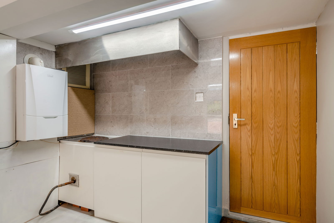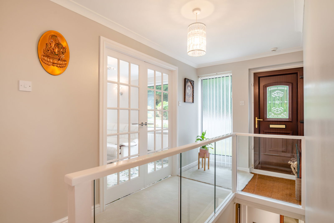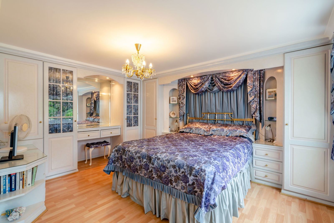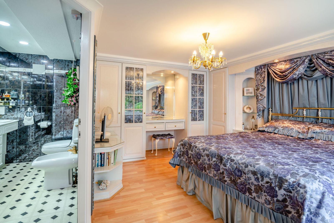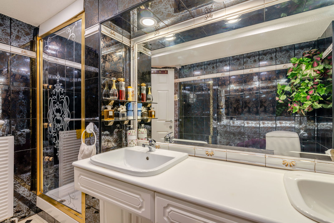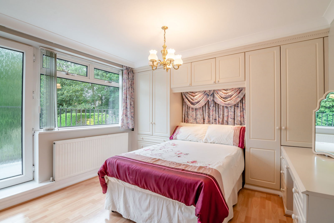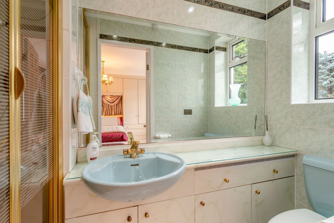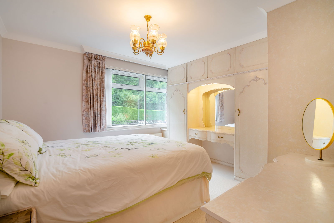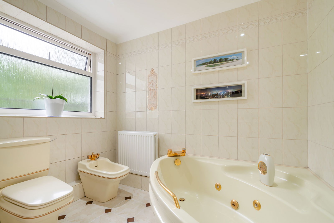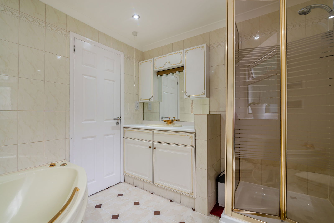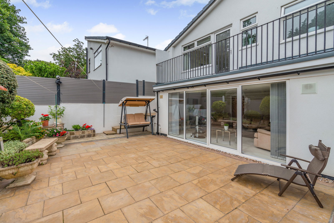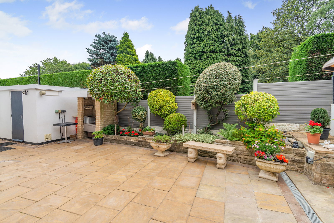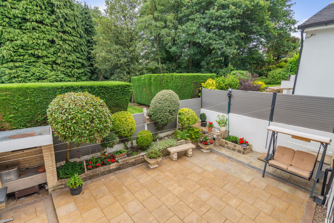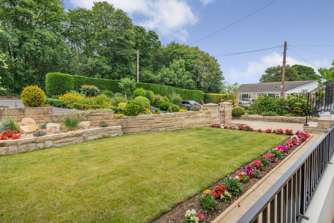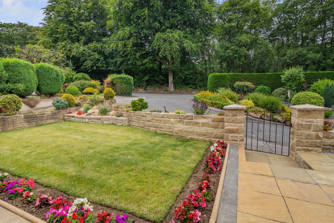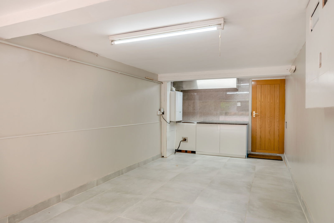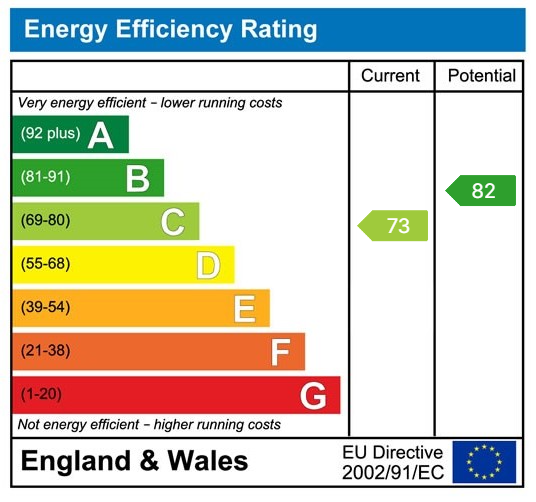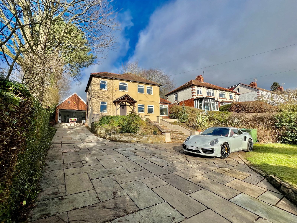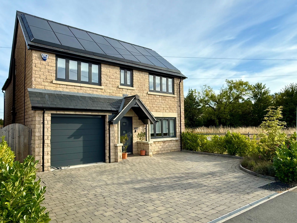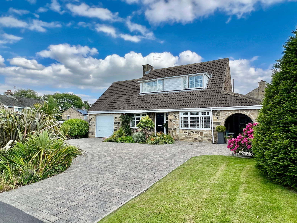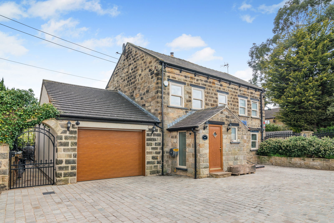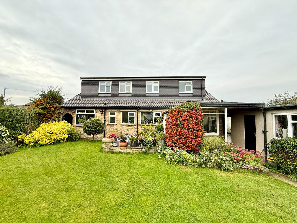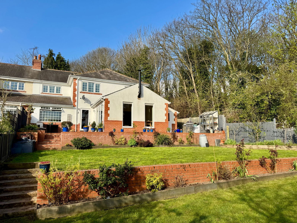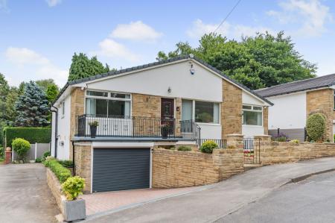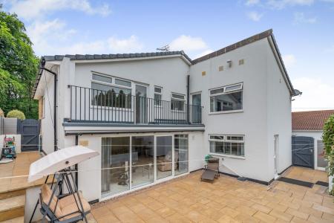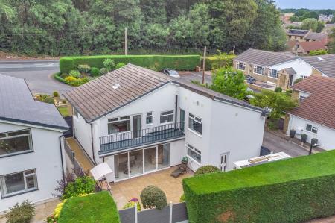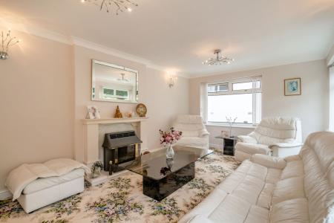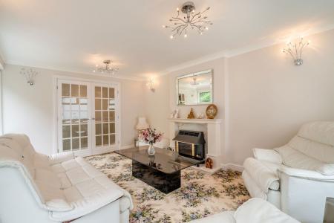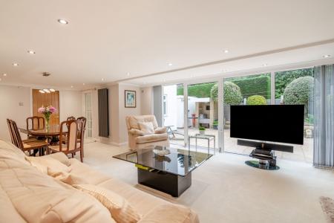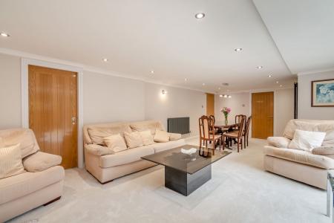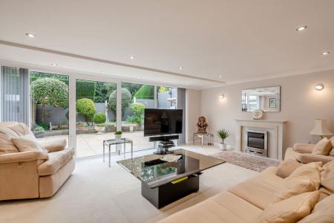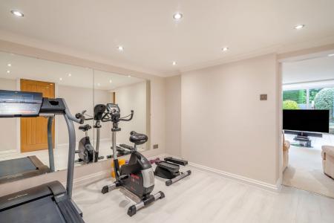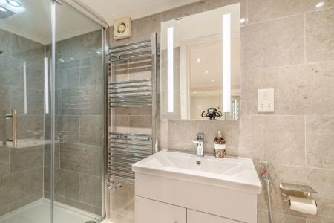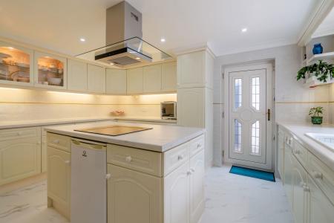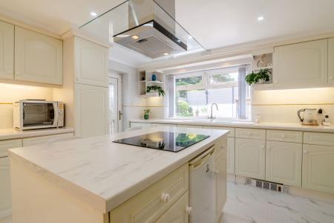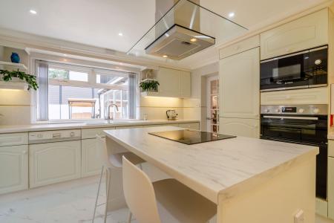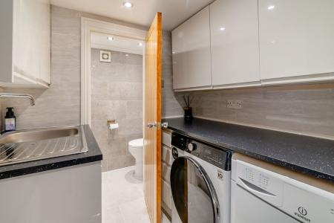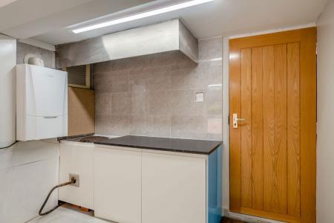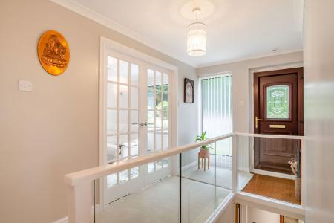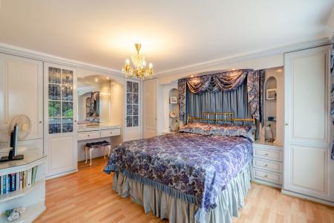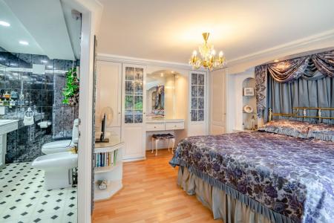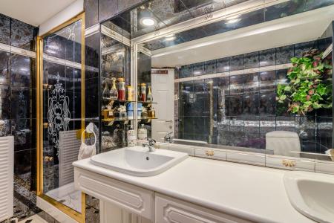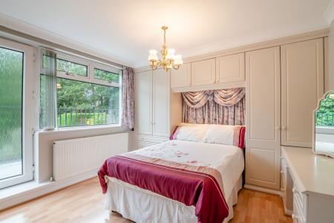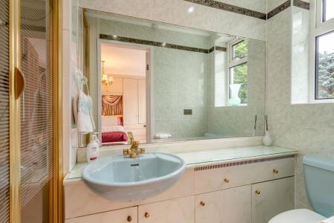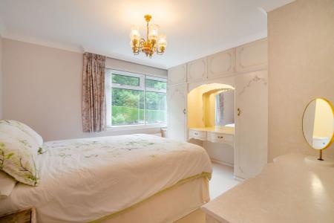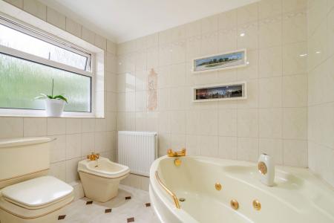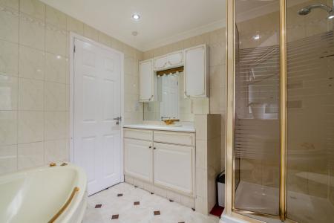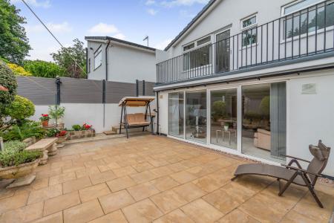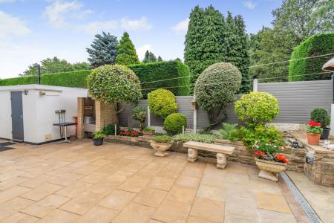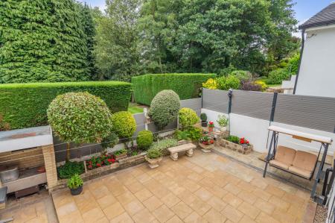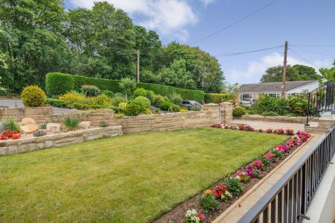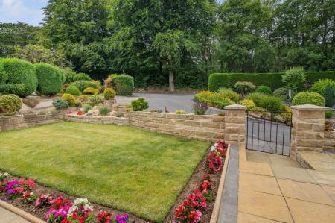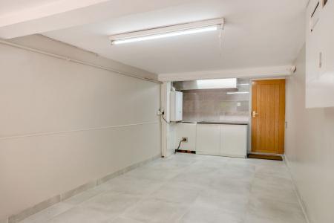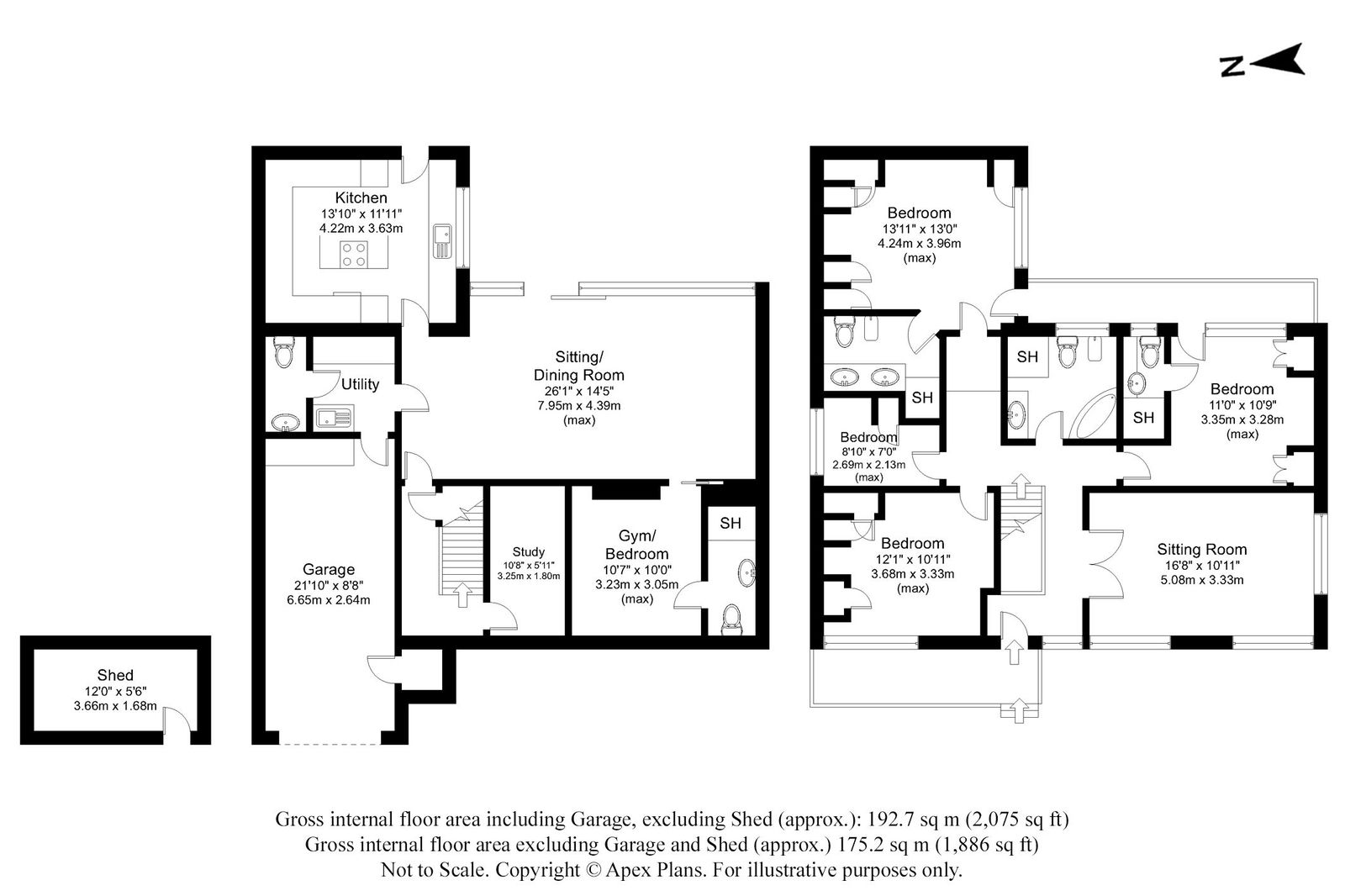- Four/five bedroom detached property with no onward chain
- Two double bedrooms with ensuite facility
- Spacious lounge with dining area
- Breakfast kitchen with integrated appliances
- Separate utility, guest W.C
- Lower ground floor gym with modern shower room
- Home office
- Manageable beautifully landscaped gardens
- Priced to sell - limited time only
- Driveway parking and integral garage
4 Bedroom Bungalow for sale in Leeds
Having undergone a recent programme of renovations this highly flexible 4/5 bedroom detached property reveals approx 2075 sqft of tastefully decorated living accommodation (including integral garage). Conveniently located just off Wetherby road presenting an easy commute to Leeds as well as access to nearby countryside walks.
Occupying an established position in the highly regarded village of Scarcroft, this four/five bedroom home offers versatile accommodation arranged over two floors, extended and revealing well planned living spaces and landscaped gardens. The accommodation in further detail comprises:-
Upon arrival, steps to the front entrance into a bright and spacious hallway with loft access. Double internal doors lead through to a well proportioned and light filled living room, featuring dual-aspect windows to the front and side complete with gas fired living flame fire.
The ground floor accommodation is generous and well thought out. There are three double bedrooms, two of which benefit from en-suite shower facilities and built in wardrobes. A fourth bedroom, currently used as a single, is also fitted with wardrobes and is served by the four piece house bathroom with jacuzzi bath. Notably, bedrooms one and two have direct external access to a private roof terrace, enjoying a peaceful rear facing aspect – ideal for relaxing.
From the landing, steps lead down to the lower ground floor where a cleverly designed space provides a useful home office. The heart of the home is a spacious through lounge and dining area, bathed in natural light large windows and sliding patio doors which open onto the low-maintenance rear garden.
Accessed from the lounge is a large gymnasium, complete with its own en-suite shower room, stylishly finished with modern white sanitary ware, attractive wall and floor tiling. This flexible and recently converted space could easily serve as a guest bedroom suite.
The breakfast kitchen is fitted with a range of wall and base units, laminate work surfaces and tiled splashbacks. Integrated appliances include an oven with grill above, microwave, 50/50 split fridge freezer and a dishwasher set below a one and a half bowl sink unit. A central island with breakfast bar houses a hob and overhead extractor, with space for an additional under counter fridge. A window provides a pleasant outlook over the garden and a single external door offers direct access outside.
Adjacent to the kitchen is a practical utility room, complete with modern wall and base units, stainless steel sink, worktop and plumbing for both washing machine and tumble dryer. A recently updated guest WC features a vanity wash basin and tiled flooring. A further internal door provides access to the integral garage, with electric up and over door, power and lighting, charging point, wall mounted gas boiler. Along with a Tandoor oven with extractor.
To the outside, the property enjoys a well-maintained front garden with decorative planted borders and driveway parking for one vehicle, there is further parking to the side. A hand gate gives access to the enclosed rear garden, thoughtfully landscaped for low-maintenance living, with a large stone-flagged patio, raised flower beds with mature shrubs and trees, fenced boundaries and brick built outdoor BBQ area. An outside store benefits from power and lighting, while external water taps and outdoor sockets further enhance the functionality of the garden space – perfect for alfresco dining and outdoor entertaining.
Important Information
- This is a Freehold property.
- This Council Tax band for this property is: D
Property Ref: 845_1155054
Similar Properties
4 Bedroom Detached House | £699,950
An infrequent opportunity to purchase a sizeable four bedroom detached family home on this desirable lane boasting gener...
Little Ribston, Near Wetherby, Wetherby Road, LS22
4 Bedroom Detached House | Guide Price £699,950
Built in 2021 to a high specification, this impressive four bedroom detached home offers a perfect blend of contemporary...
Shadwell, Ash Hill Gardens, LS17
4 Bedroom Detached House | £695,000
Enjoying a choice corner plot, this beautifully presented and extended four bedroomed detached family home reveals light...
Scarcroft, Wetherby Road, LS14
3 Bedroom Cottage | Guide Price £700,000
A simply stunning three bedroom detached stone cottage, meticulously modernised and superbly finished in recent years by...
Wetherby, North Grove Drive, LS22
4 Bedroom Detached House | £725,000
A beautifully presented and deceptively spacious three/four bedroom home occupying a generous plot within this establish...
Wetherby, Quarry Hill Lane, LS22
4 Bedroom Semi-Detached House | £725,000
A rare opportunity to acquire a substantial four bedroom semi-detached family home, ideally located within minutes walki...
How much is your home worth?
Use our short form to request a valuation of your property.
Request a Valuation

