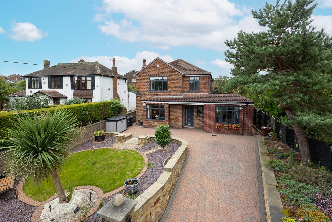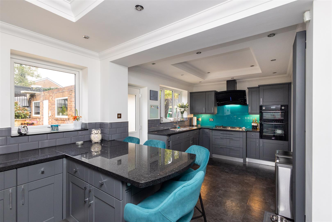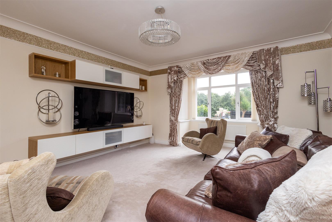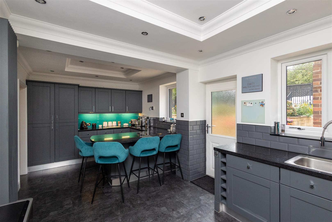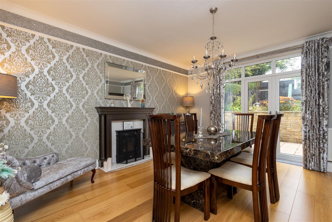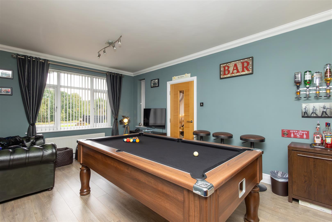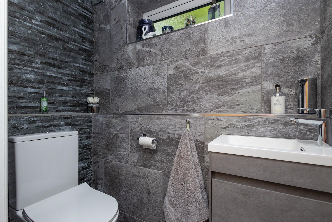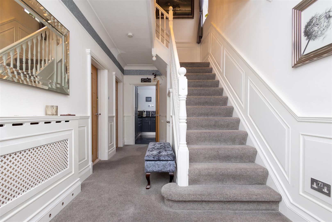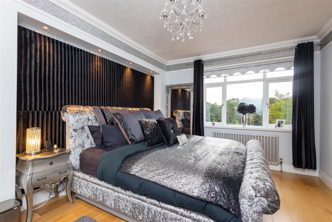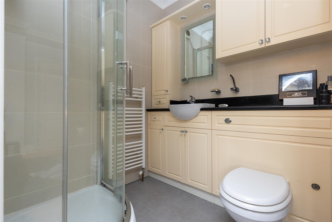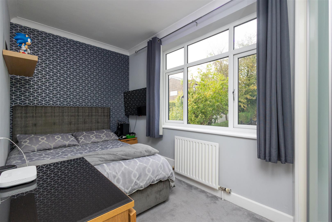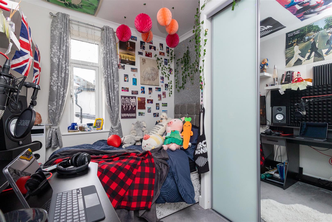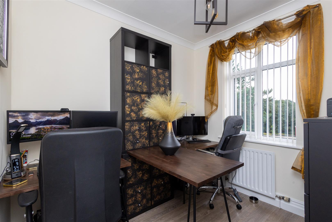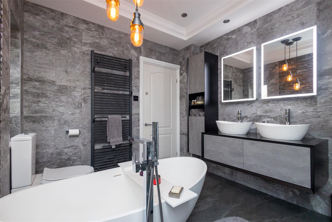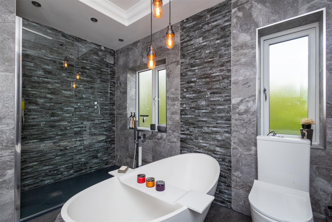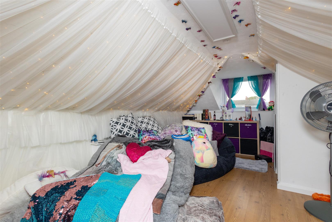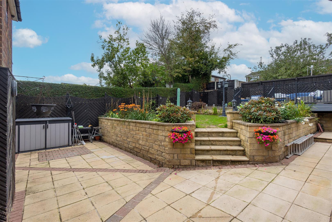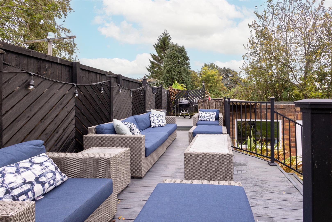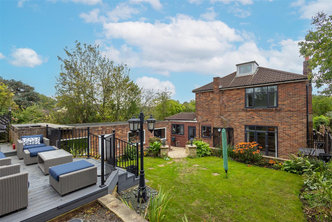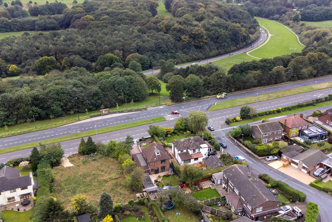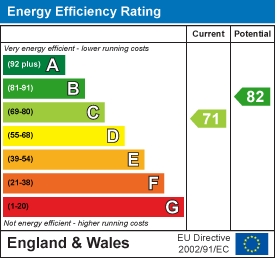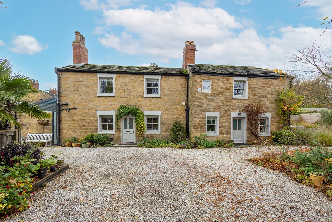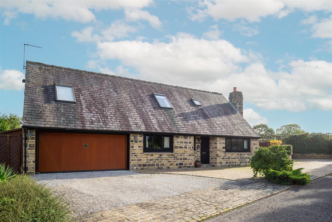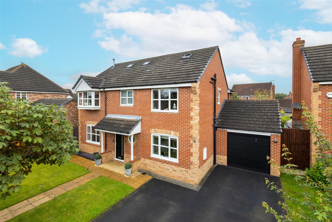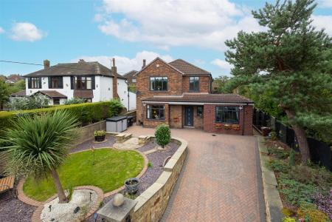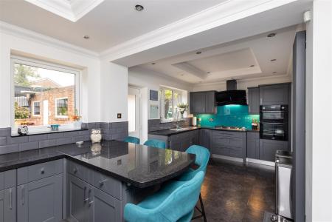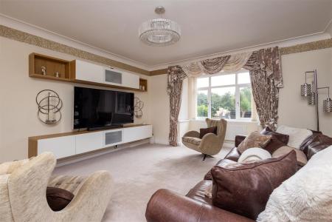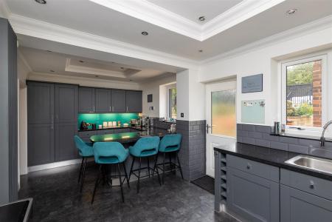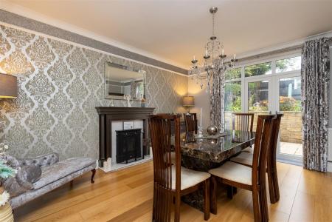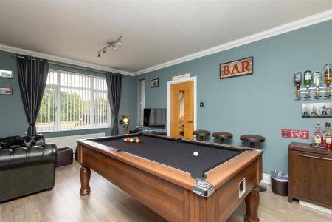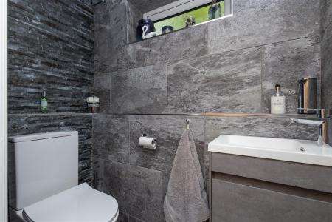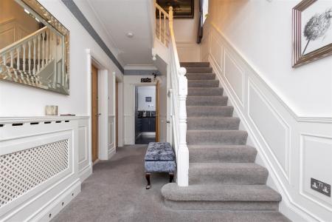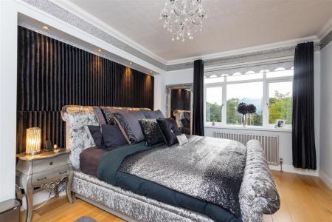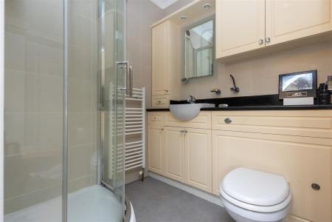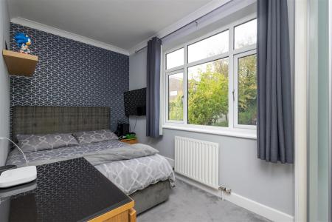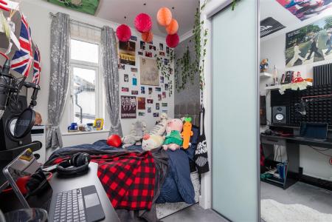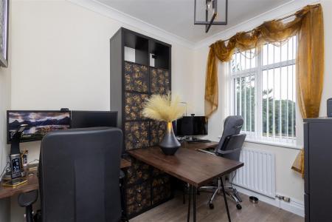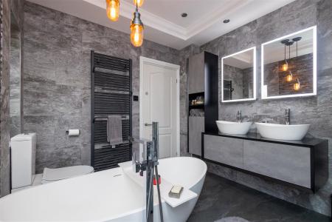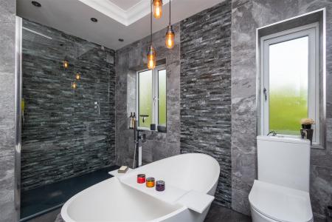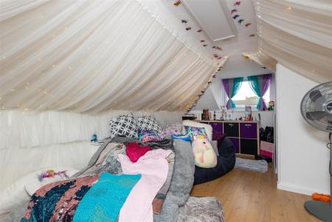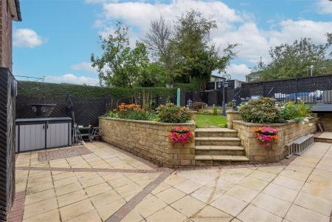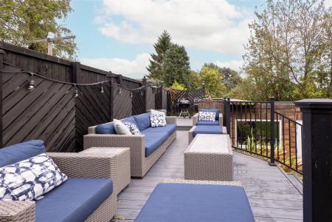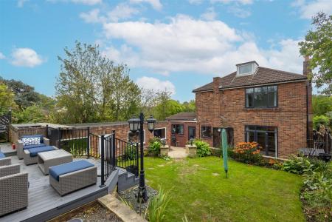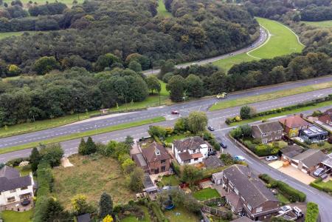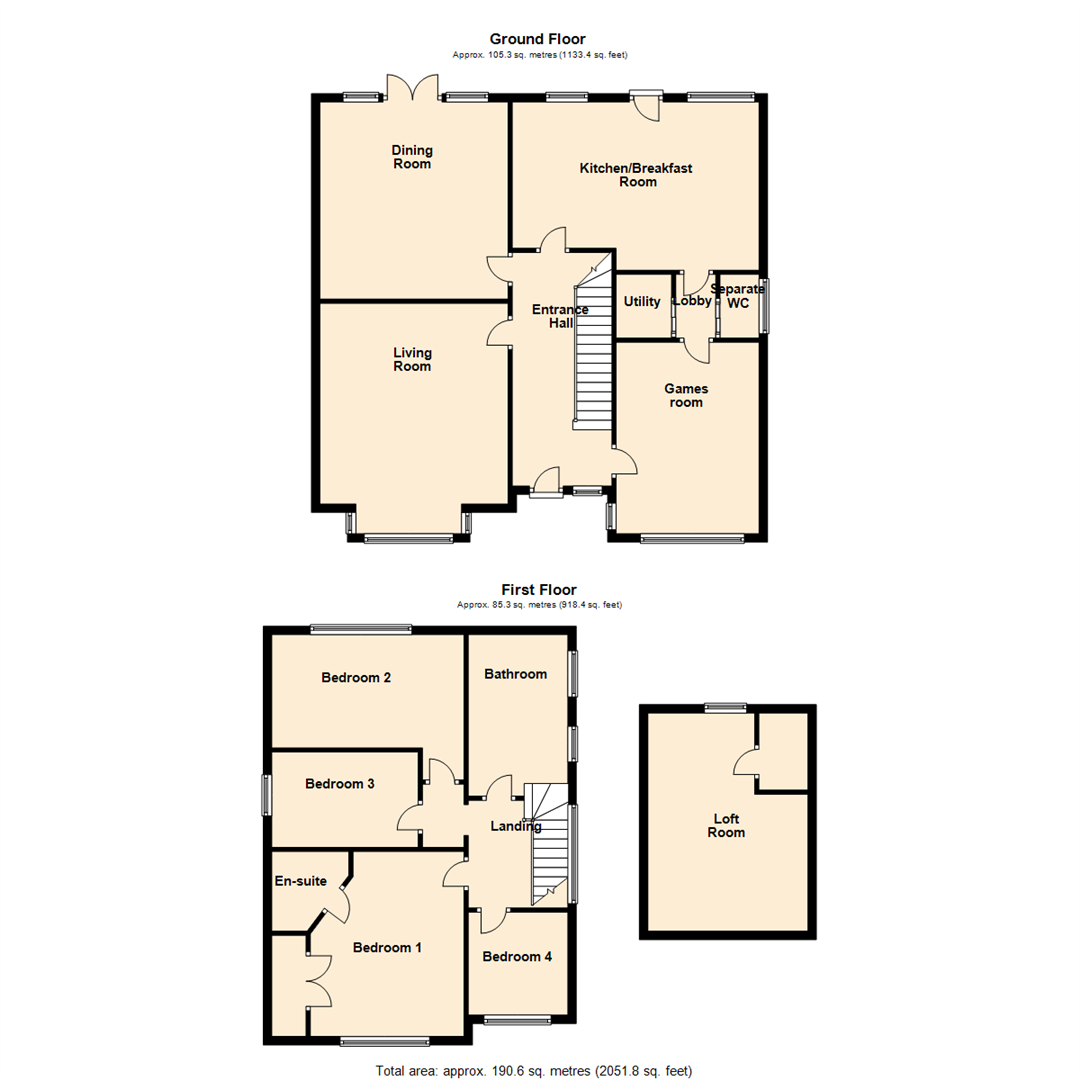- Four bedroom detached house
- Prestigious residential area of Oulton
- Tastefully decorated throughout
- Substantial size
- Re-fitted breakfast kitchen and bathroom
- Elevated position
- Landscaped garden front and rear
- Must be viewed to fully appreciate what is on offer
- EPC Rating C
- Council Tax Band F
4 Bedroom Detached House for sale in Leeds
***PRESTIGIOUS LOCATION. FOUR BEDROOM. EXTENDED. TASTEFULLY DECORATED THROUGHOUT***
This four bedroom detached house situated in this popular residential area of Oulton, close to schools, shops, local amenities and Woodlesford train station giving ease of access for daily travel to Leeds city centre and close proximity are the A1/M1 link road and the national motorway network.
A rare and exciting opportunity to acquire this beautiful detached residence, situated in a prestigious location in the popular village of Oulton. This four bedroom extended, detached property is full of character and features.
Having PVCu double-glazed windows, gas central heating, living room, games room, separate dining room, modern fitted breakfast kitchen, utility, separate cloak room, four bedrooms, the master having an en-suite and a modern fitted bathroom.
Externally the property benefits from a lawned area and a driveway providing off-street parking. There is also a garage to the rear. To the rear of the property is an enclosed landscaped garden with decking.
Internal viewing is highly recommended.
Ground Floor -
Entrance Hall - 5.54m x 2.36m (18'2" x 7'9") - An impressive entrance hallway setting a precedence for the rest of the property, central heating radiator hidden behind a radiator cover, spindle staircase leading to the first floor, coving to the ceiling, ceiling spot lights, wood panelling to the walls, an under stairs storage cupboard and an oak door leading to;
Living Room - 5.13m x 4.46m (16'10" x 14'8") - Double-glazed walk-in bay window, central heating radiator, wall mounted T.V point unit and coving to the ceiling.
Dining Room - 4.67m x 4.46m (15'4" x 14'8") - Oak door leading into the light and airy dining room, with oak flooring, a feature fire and surround, French doors over looking the rear garden and a central heating radiator.
Kitchen/Breakfast Room - 3.39m x 5.85m (11'1" x 19'2") - An oak door leading in to the re-fitted breakfast kitchen room, with ample wall and base units in a grey shaker style with granite worktops, a bespoke glass splashback and under pelmet lighting. A six ring gas hob with a 'Lux Air' extractor over and a double oven. Ceiling spot lights, 'Amtico' flooring, contemporary style central heating radiator, a pantry cupboard which has been upgraded by our vendor, double-glazed windows and a door overlooking the rear garden.
Games Room - 4.68m x 3.39m (15'4" x 11'1") - Oak door leading in to the games room at the front of the property, with wood flooring, central heating radiator and double-glazed windows to the front and side, T.V point, coving to the ceiling.
Lobby - Oak door leading into the inner lobby with sliding oak doors to:
Utility - 1.51m x 1.32m (4'11" x 4'4") - With a counter top and wall units and being plumbed for a washing machine and dryer.
Cloakroom - Re-fitted with a low flush W.C, vanity wash hand basin, tiling to the walls and floor which complement the suite and a double-glazed window to the side.
First Floor -
Landing - 2.55m x 2.36m (8'4" x 7'9") - Double-glazed window to the side, pull-down loft ladder and doors leading off to all the bedrooms and the house bathroom.
Bedroom 1 - 4.89m x 3.65m (16'1" x 12'0") - Having wood flooring, built-in wardrobes, a wall mounted headboard with lighting, double-glazed window, central heating radiator, coving to the ceiling and a door leading to the en-suite.
En-Suite - Having a three piece suite with a corner cubicle independent shower, vanity wash hand basin and low flush W.C, fitted with storage cupboards and an extractor.
Bedroom 2 - 2.91m x 4.56m (9'7" x 15'0") - Being positioned to the rear with fitted wardrobes, a double-glazed window and a central heating radiator.
Bedroom 3 - 2.26m x 3.47m (7'5" x 11'5") - Being positioned to the side with fitted wardrobes, a double-glazed window and a central heating radiator.
Bedroom 4 - 2.44m x 2.36m (8'0" x 7'9") - Being positioned to the front, a double-glazed window and a central heating radiator.
Bathroom - 3.30m x 2.36m (10'10" x 7'9") - Re-fitted suite with a four piece suite, a 'Lusso' free standing stone bath and independent double walk-in shower with glass screen, two vanity wash hand basins with built-in floating cupboards below and matching mirrors above with built-in lighting and a low flush WC. Fully tiled walls and floor to complement the suite, ceiling spot lights, ladder towel rail and two double-glazed windows.
Loft Room - 5.17m x 3.80m (17'0" x 12'6") - Access with a pull-down ladder, wood flooring, a gable double-glazed window and a storage cupboard.
External - Situated and positioned set back from the main road and in an elevated position behind wrought-iron gates is the well appointed property, Having a large block-paved driveway with parking for three cars and neat landscaped gardens with established borders. The rear garden is private and enclosed with a stone patio and a retaining wall with steps leading to the neat landscaped garden which has established borders and another higher level decked area. There is also a detached garage which is used for storage.
Important information
Property Ref: 59034_32648791
Similar Properties
3 Bedroom Detached House | £675,000
***UNIQUE HIDDEN GEM. DETACHED PROPERTY SET IN APPROX 0.3 ACRES. NO CHAIN***A rare opportunity has arisen to acquire thi...
3 Bedroom Detached House | £629,995
***THREE/FOUR BEDROOM EXTENDED FAMILY HOME. SOUGHT AFTER LOCATION. NOT TO BE MISSED***Located within the highly regarded...
Ogilby Mews, Woodlesford, Leeds
6 Bedroom Detached House | £600,000
***INCREDIBLE SIZE FAMILY HOME * IMMACULATE THROUGHOUT * DESIRABLE CUL-DE-SAC LOCATION. ***Set within a highly sought af...

Emsleys Estate Agents (Rothwell)
65 Commercial Street, Rothwell, Leeds, LS26 0QD
How much is your home worth?
Use our short form to request a valuation of your property.
Request a Valuation
