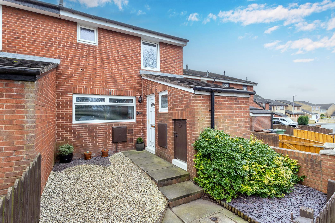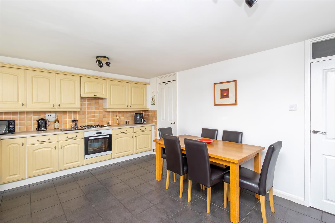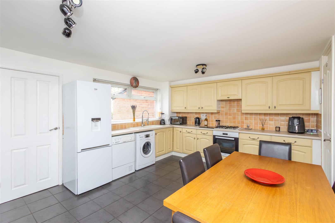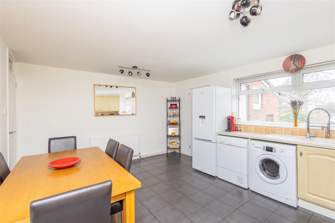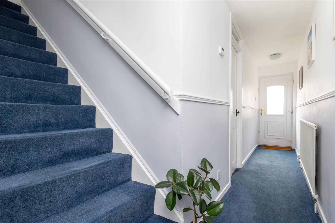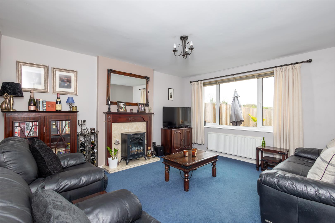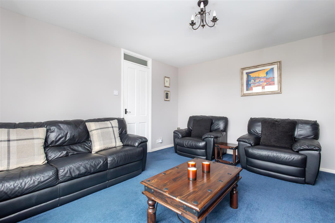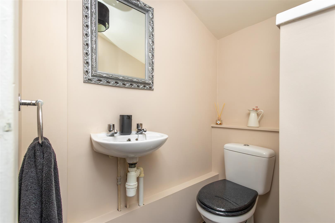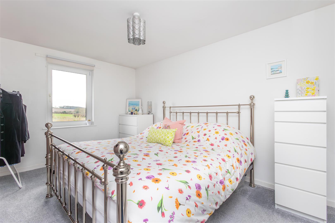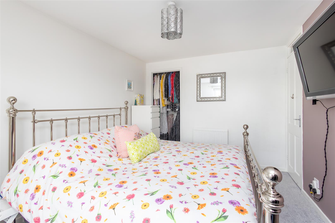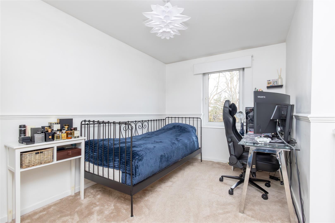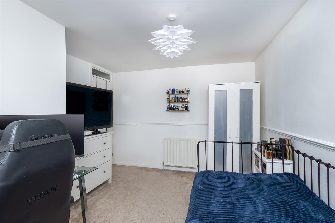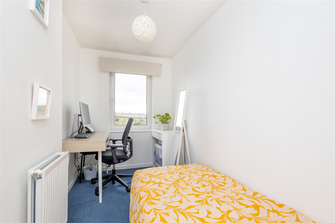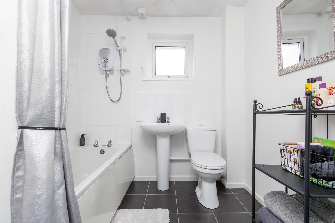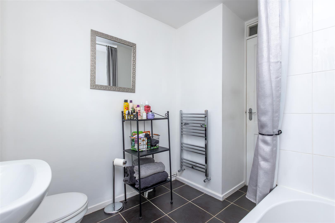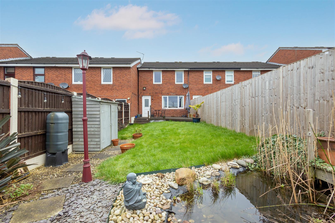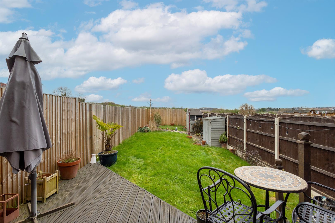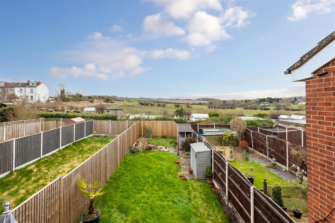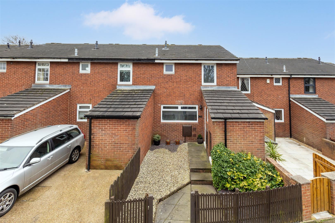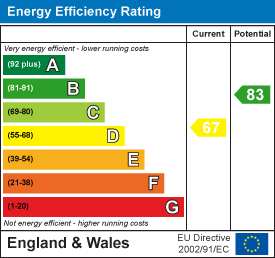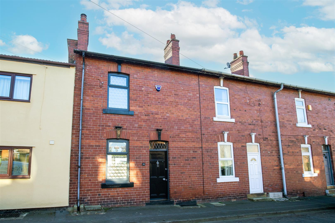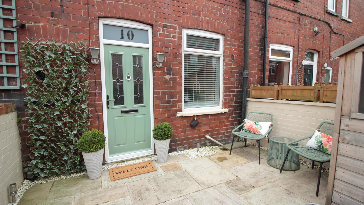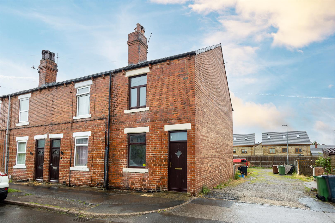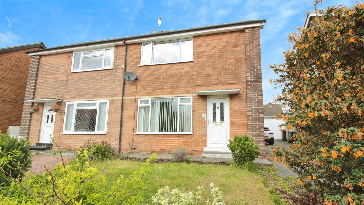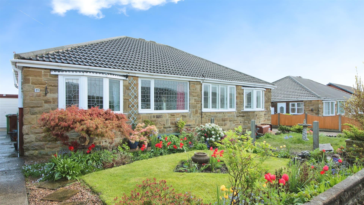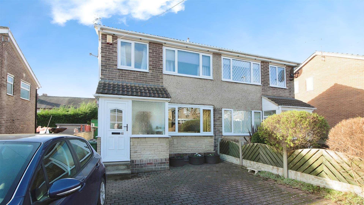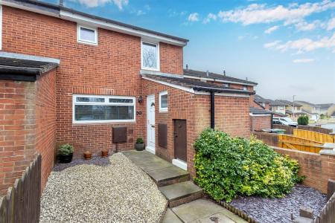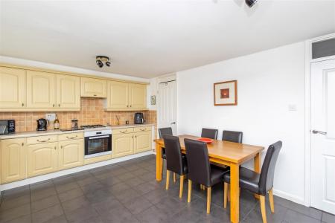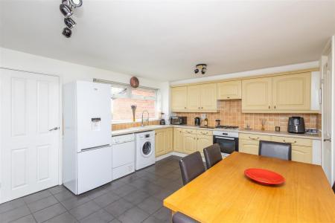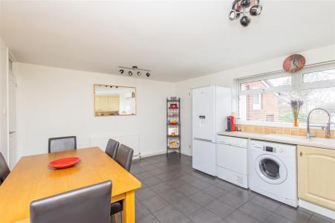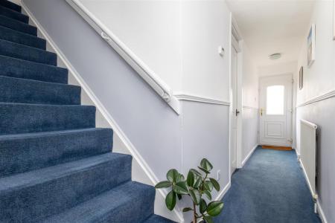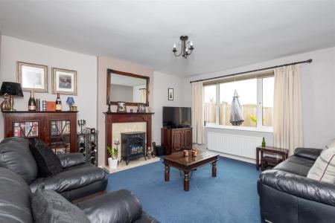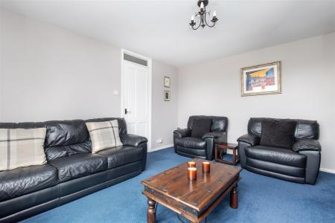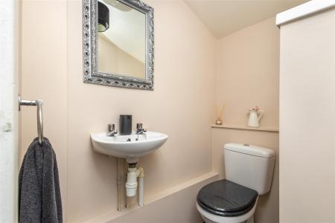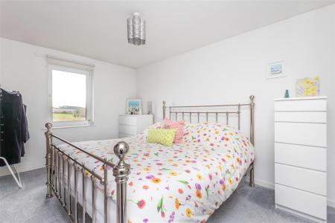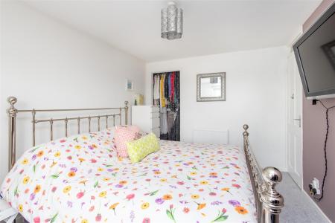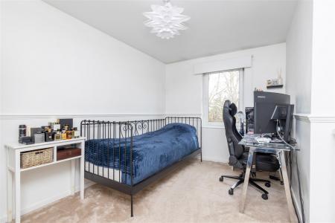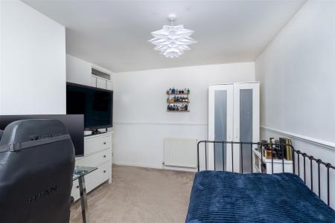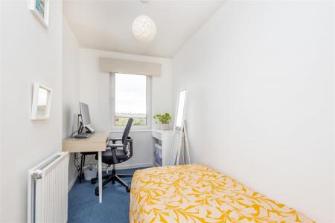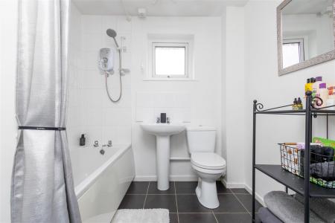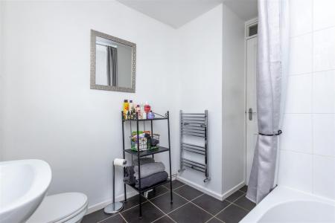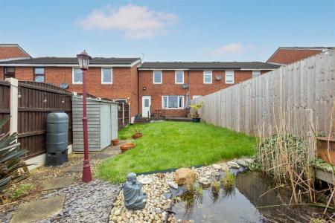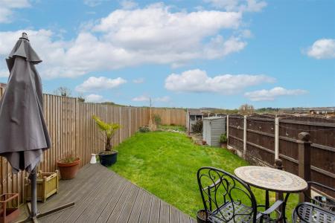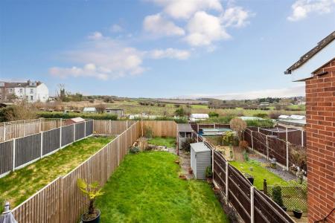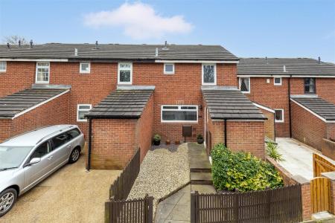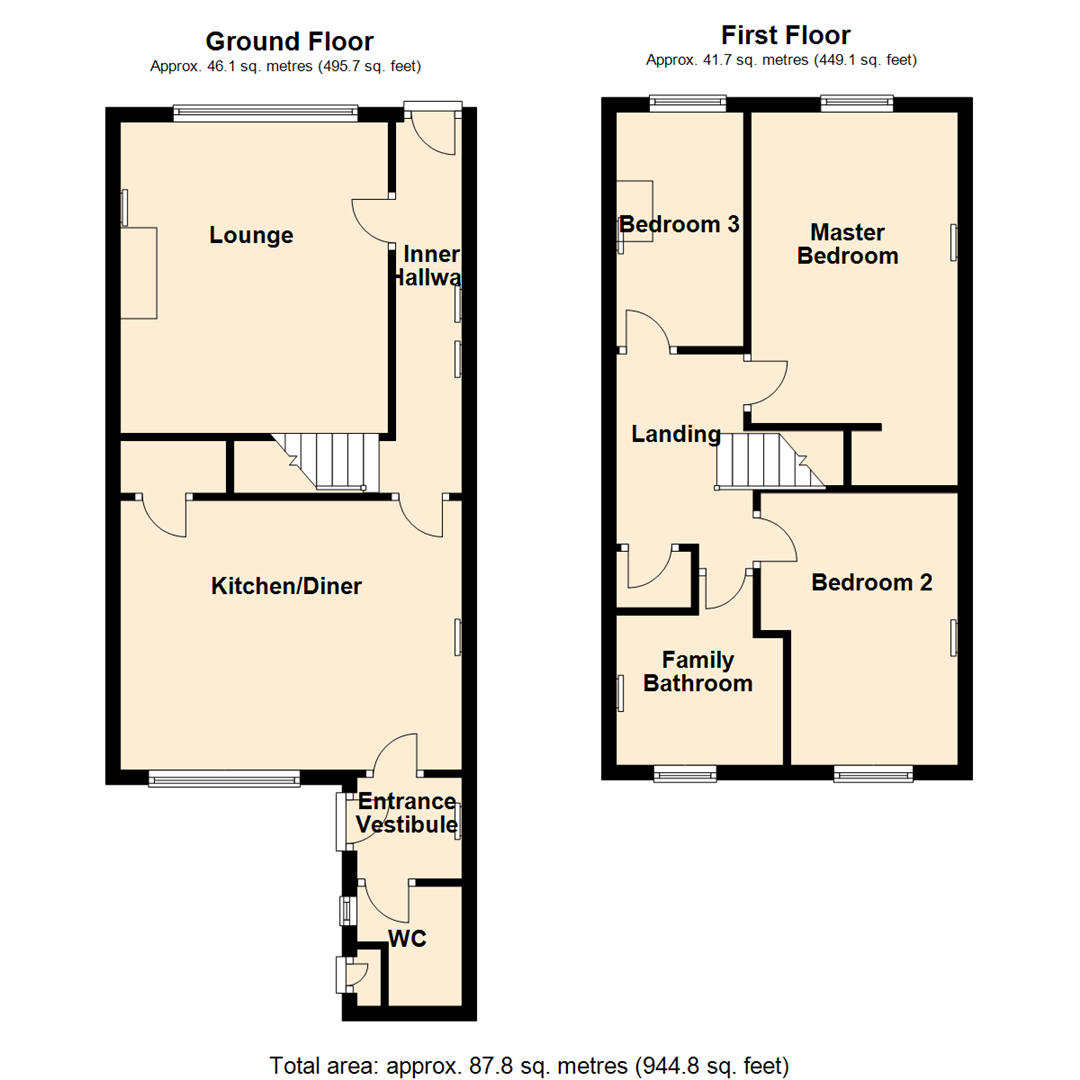- LARGER STYLE THREE BEDROOM TOWN HOUSE
- DOUBLE-GLAZED, CENTRAL HEATED & NOT OVERLOOKED TO THE REAR
- LARGE DINING/KITCHEN WITH BUILT-IN HOB & OVEN
- GUEST WC & LIGHT AND AIRY LOUNGE OVERLOOKING REAR GARDEN
- LARGE MASTER BEDROOM WITH WALK-IN WARDROBE
- BATHROOM WITH SHOWER OVER THE BATH
- LARGE REAR GARDEN WITH DECKING, LAWN & POND
- COUNCIL TAX BAND A
- EPC RATING D
3 Bedroom Townhouse for sale in Leeds
*** LARGER STYLE THREE BEDROOM TOWN HOUSE * NOT OVERLOOKED TO THE REAR * LARGE DINING/KITCHEN * CLOAKS/WC * GOOD SIZED BEDROOMS * ENCLOSED REAR GARDEN * COMMUNAL OFF-ROAD PARKING ***
Located in a sought after area with convenient access to local amenities, schools and public transport, this well maintained three bedroom town house is ideal for families and couples looking for a comfortable home. Internal viewing is highly recommended, as the property offers very spacious accommodation, which can not be seen from the outside! The well loved family home is in a lovely condition, is filled with natural light and boasts a spacious layout benefiting from double-glazing and central heating. There is communal off-road parking and the property is not overlooked to the rear.
The ground floor features a welcoming lounge with a large window offering plenty of natural light and overlooking the pleasant rear garden. The kitchen is a highlight of the property, providing a large and spacious room perfect for cooking and entertaining, together with an entrance vestibule and an extremely handy ground floor W.C.
To the first floor, there are three good sized bedrooms - master bedroom which houses a super-king sized bed, a second double bedroom and a generous single third bedroom, offering flexibility for various household needs. The family bathroom has a white suite and includes a shower over the bath.
One of the unique features of this property is its rear garden, providing a private outdoor space to relax and enjoy, the property is not overlooked to the rear and has far reaching viewings over allotments and open fields. In addition, there is communal off-road parking to the front and possible potential to create off-road parking to the front garden (subject to a dropped kerb and permission) like neighbouring dwellings. Don't miss the opportunity to make this lovely property your new home!
Ground Floor -
Entrance Vestibule - Radiator, tiled flooring, double-glazed entrance side door and a door to:
Wc - Double-glazed window to the side, fitted with a two piece suite comprising; wash hand basin and low-level WC, and having tiled flooring.
Kitchen/Diner - 3.71m x 4.70m (12'2" x 15'5") - Fitted with a range of base and eye level units with worktop space over, sink unit with single drainer and mixer tap and tiled splashbacks. Plumbing for an automatic washing machine, space for a fridge/freezer and tumble dryer, built-in electric fan assisted oven and a built-in four ring gas hob with a pull-out extractor hood over. Double-glazed window to the front, radiator, tiled flooring and a door to a built-in under-stairs storage cupboard.
Inner Hallway - Radiator, dado rail, double-glazed rear door to the garden, stairs to the first floor landing and door to:
Lounge - 4.11m x 3.71m max (13'6" x 12'2" max) - Double-glazed window to the rear, radiator and a feature fire with a wood surround and marble effect back and hearth.
First Floor -
Landing - Door to a built-in storage cupboard, which houses the gas boiler, access to the loft space and doors to:
Master Bedroom - 4.09m x 2.87m (13'5" x 9'5") - Double-glazed window to the rear with far reaching views, radiator, walk-in over stairs wardrobe with hanging rail and shelving.
Bedroom 2 - 3.73m max x 2.72m min (12'3" max x 8'11" min ) - 12'3" max x 8'11" min (10'4" max)
Double-glazed window to the front, radiator and a dado rail.
Bedroom 3 - 3.23m x 1.75m (10'7" x 5'9") - Double-glazed window to the rear with far reaching views and a radiator.
Family Bathroom - Fitted with a three piece suite comprising; panelled bath with shower over, pedestal wash hand basin and low-level WC. Tiled surround, double-glazed window to the front, chrome style ladder radiator and tiled flooring.
Outside - There is a low maintenance gravel and pebbled front garden with a path leading to the front entrance door, plus there is also a handy small outside garden store. Having potential to create off-road parking, (like neighbouring properties) if desired, subject to permission from Leeds City Council and a dropped kerb. Additionally, there is communal off-road parking to the front of the property, plus ample on street parking too. To the rear, there is a fully enclosed and secure mature good sized garden. The garden is mainly lawned, with a timber decking seating area, a small pond, rear gated access and two timber storage sheds. The property is not directly overlooked to the rear, making the garden private. The property backs on to local allotments then a farmers field.
Important information
Property Ref: 59034_32923238
Similar Properties
Churchfield Road, Rothwell, Leeds
2 Bedroom Terraced House | £225,000
***TWO BEDROOM MID TERRACE. BEAUTIFULLY PRESENTED. NO CHAIN***This beautiful two bedroom mid terrace house is located in...
Clement Terrace, Rothwell, Leeds
3 Bedroom Terraced House | Offers in region of £220,000
***THREE BEDROOM MID TERRACE***RE-FITTED KITCHEN***TASTEFULLY DECORATED THROUGHOUT***GOOD LOCATION***Ideal for a first p...
Oakwood Drive, Rothwell, Leeds
3 Bedroom Terraced House | £220,000
***THREE BEDROOM END TERRACE***TOTALLY REFURBISHED***NO CHAIN***Situated in the popular area of Leeds is this beautifull...
Langdale Road, Woodlesford, Leeds
2 Bedroom Semi-Detached House | £230,000
***TWO BEDROOM SEMI DETACHED***NO CHAIN***GREAT LOCATION***Presenting a superb semi-detached property, now available for...
Rogers Court, Stanley, Wakefield
2 Bedroom Semi-Detached Bungalow | £230,000
***TWO BEDROOM SEMI-DETACHED BUNGALOW. NO CHAIN. OPEN VIEWS TO THE REAR***We are delighted to present this charming two-...
Churchfield Grove, Rothwell, Leeds
3 Bedroom Semi-Detached House | £230,000
***THREE BEDROOM SEMI. EXTENDED TO THE REAR. OPEN-PLAN LIVING***This stunning semi-detached property is the perfect choi...

Emsleys Estate Agents (Rothwell)
65 Commercial Street, Rothwell, Leeds, LS26 0QD
How much is your home worth?
Use our short form to request a valuation of your property.
Request a Valuation
