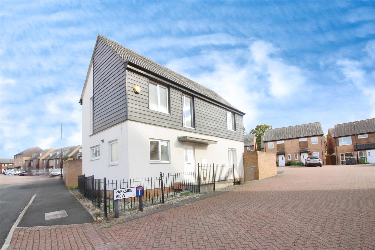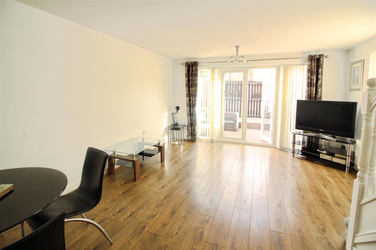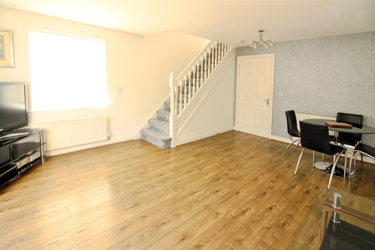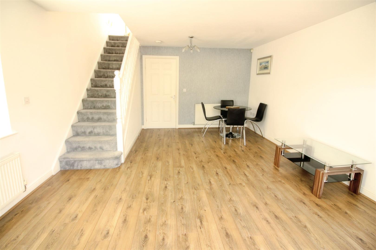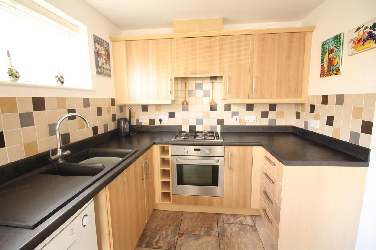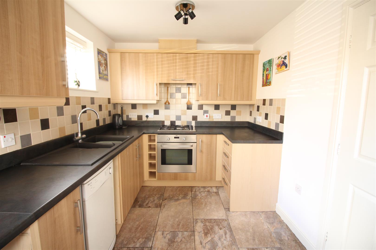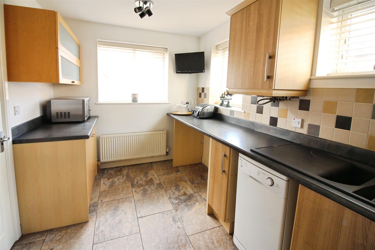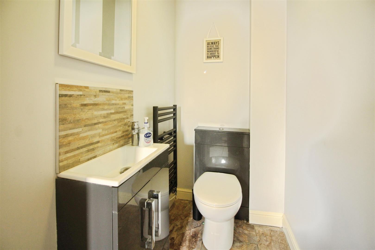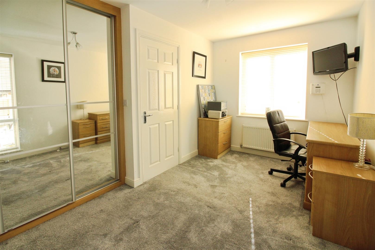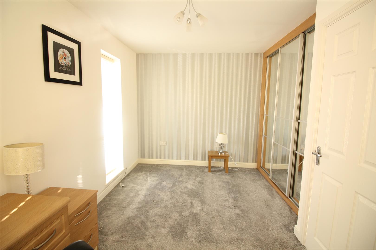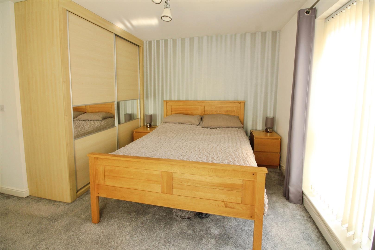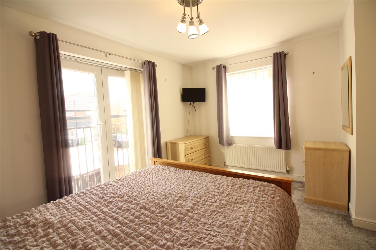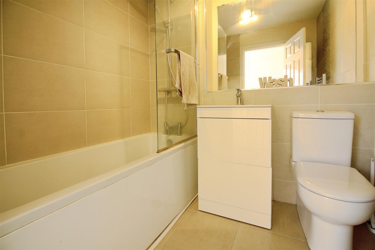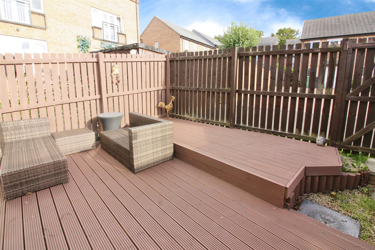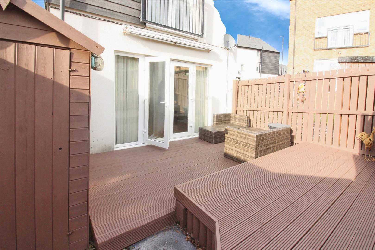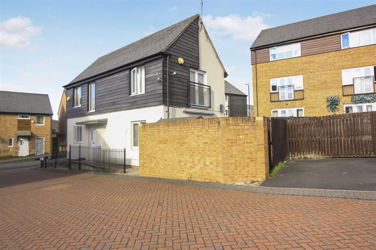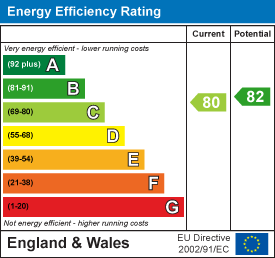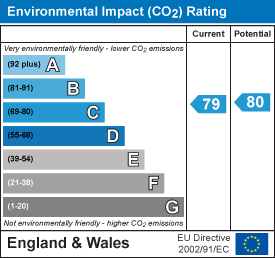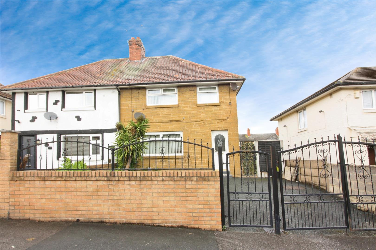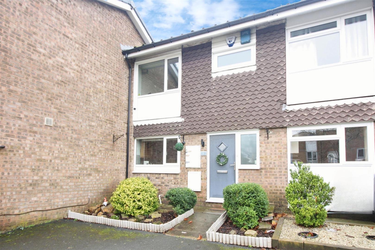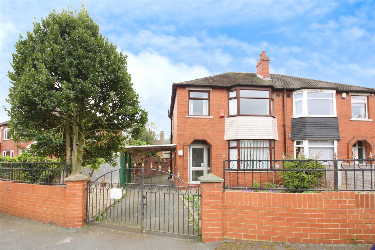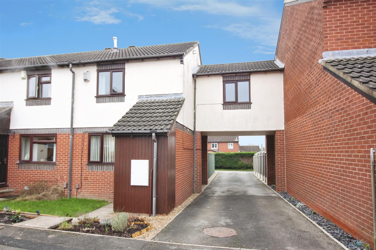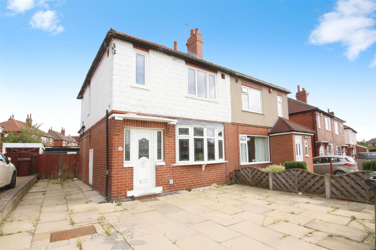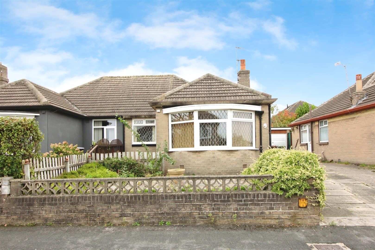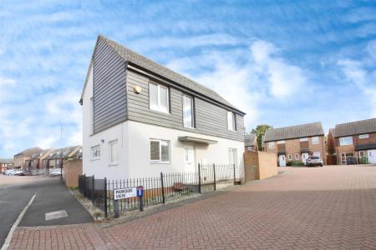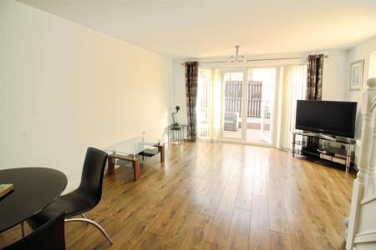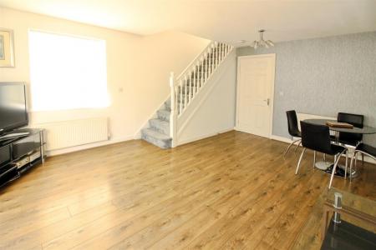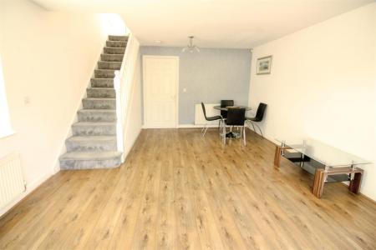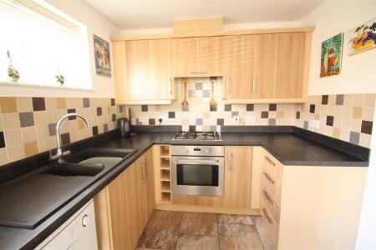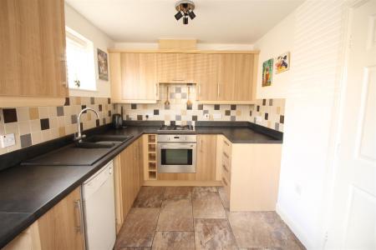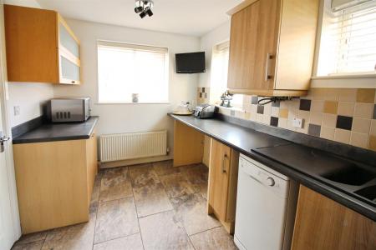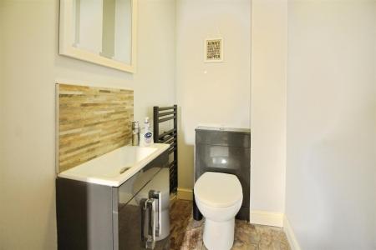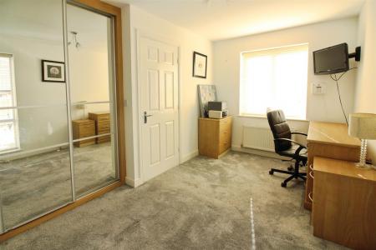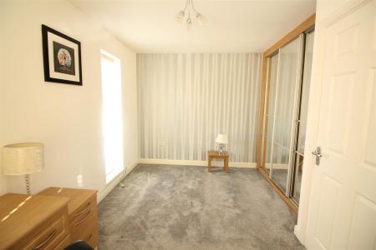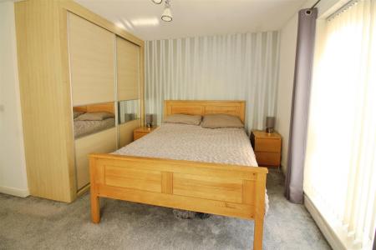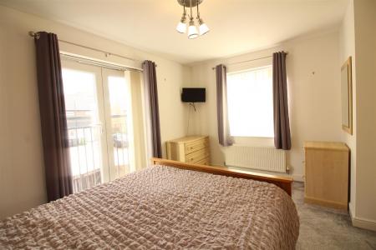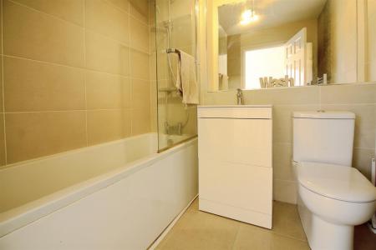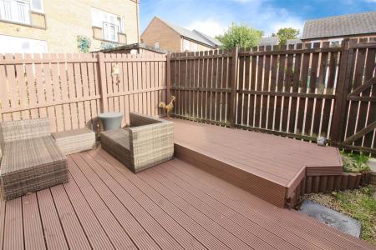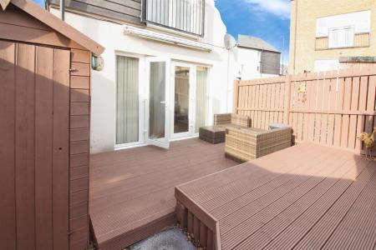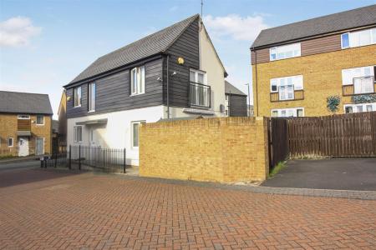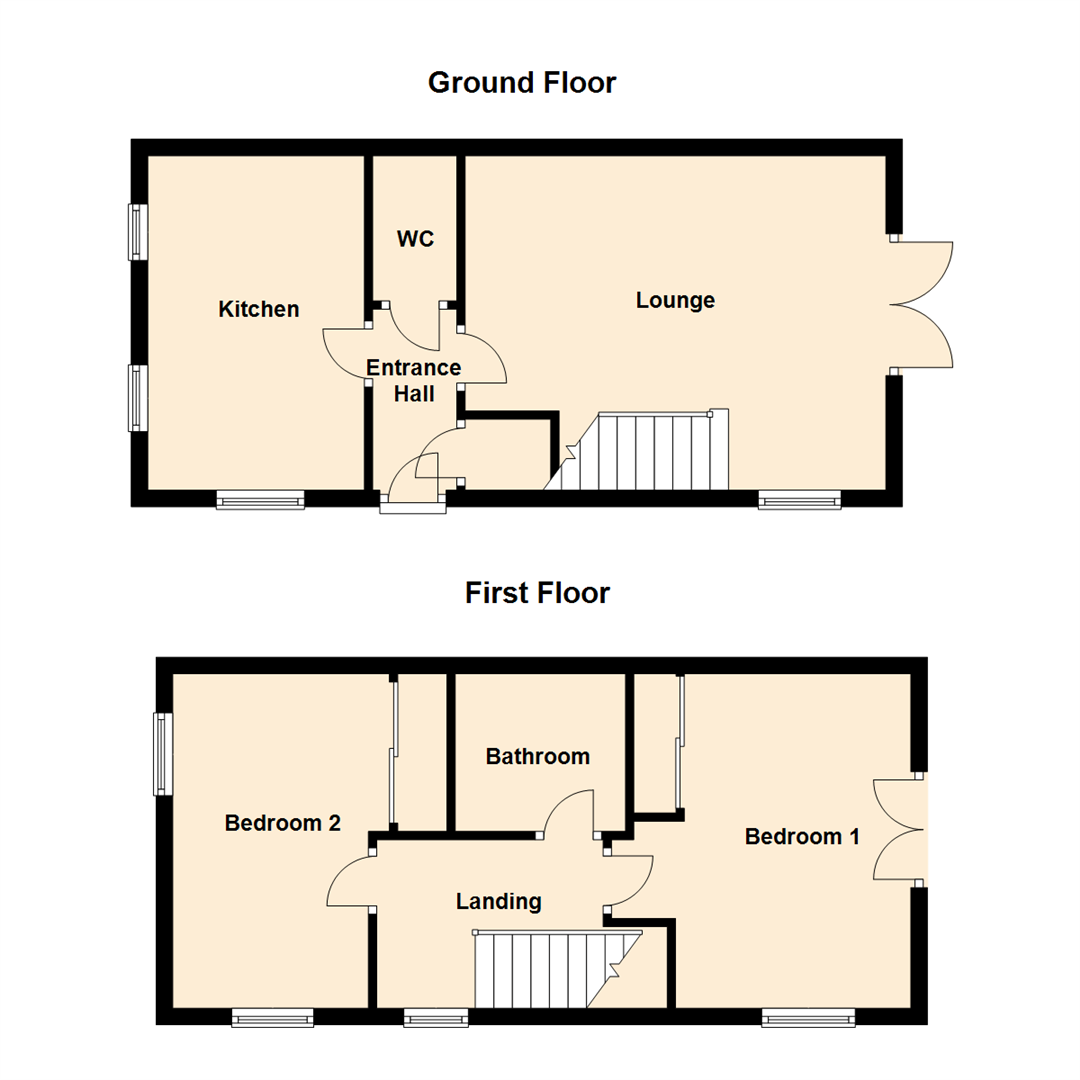- TWO BEDROOM DETACHED HOUSE
- CLOSE TO LOCAL AMENITIES
- BEAUTIFULLY MAINTAINED
- GAS CENTRAL HEATING
- PVCu DOUBLE GLAZING
- MODERN KITCHEN AND BATHROOMS
- ENCLOSED REAR GARDEN
- PARKING BAY TO REAR
- COUNCIL TAX BAND B
- EPC RATING TBC
2 Bedroom Detached House for sale in Leeds
*** TWO BEDROOM DETACHED HOUSE WITH PARKING AND ENCLOSED GARDEN ***
This two bedroom detached home comes to the market with neutral decor throughout and offers full gas central heating and PVCu double-glazing! An ideal starter home for a young family, investors or for down sizers alike.
Enter to the hallway where you will find a guest w.c and useful under stair storage cupboard. The property boasts a large open plan living room that can easily be zoned into living and dining space and has direct access to a delightful garden with a staircase rising to the first floor. The kitchen is well-appointed with built in cooking appliances, sink with drainer and space for a washing machine and tall fridge freezer.
To the first floor you will find two generously proportioned double bedrooms (both have built in wardrobes) and a bathroom, equipped with a white three piece suite with bath and shower. Outside is an enclosed rear garden with a decking and boundary fence which grants access to the parking bay.
Situated in Leeds East the location is another key selling point, with nearby schools making it an excellent option for families. The property enjoys a range of local amenities with convenient transport links at the A58 Wetherby Road, A64 York Road, Leeds Outer Ring Road and the A1/M1 link road. Good vehicular access to Crossgates with its wealth of amenities including the Crossgates Shopping Centre, pubs, restaurants, micro bars and local Railway Station. Further shopping centres can be found at Seacroft which also has a bus station and The Springs at Thorpe Park.
Viewing is highly recommended - call now to arrange your viewing!
Ground Floor -
Entrance Hall - Composite front access door, tiled flooring, built-in storage cupboard and doors through to kitchen, lounge and cloakroom WC.
Kitchen - 4.04m x 2.34m (13'3" x 7'8") - Modern fitted kitchen featuring base and eye-level units in a popular light wood effect finish, built-in oven, hob and extractor plus space for fridge/freezer, dishwasher, washing machine and dryer. Tiled splashback and flooring, double-glazed windows to front and side.
Wc - Tiled flooring, WC and hand wash basin with vanity storage cupboard.
Lounge - 4.04m x 5.08m (13'3" x 16'8") - Spacious lounge fitted with laminate flooring, radiator, double-glazed window to front, patio doors to side and staircase rising to first floor. Ample room also for a dining table and chairs.
Second Floor -
Landing - Double-glazed window to front, doors through to both double bedrooms and bathroom.
Bedroom 1 - 4.06m x 2.67m to wardrobes (13'4" x 8'9" to wardro - Beautifully presented master bedroom featuring Juliette balcony, double-glazed window to front, radiator and built-in wardrobes with sliding doors providing hanging rails and storage solutions.
Bedroom 2 - 4.06m x 2.62m to wardrobes (13'4" x 8'7" to wardro - A further double bedroom with double-glazed windows to front and side, radiator and built-in sliding wardrobes.
Bathroom - Three piece suite in white comprising WC, vanity hand wash basin and bath with mains fed shower over and glass shower screen. Heated towel rail plus tiled walls and flooring.
Outside - The property features a fully enclosed, low maintenance decking garden with wood-built garden shed and an access door that opens onto the tarmacadam driveway.
Directions - From our Crossgates office on Austhorpe Road head west and at the end of the road turn right onto Ring Road. Head straight on taking the second exit at the roundabout staying on Ring Road. At the next roundabout head straight on again taking the second exit. Take the first left onto Stocks Approach and at the end T-junction turn right onto York Road. Take the immediate left turn onto South Parkway. After half a mile turn left onto Ironwood View. Take the first left onto Parkside View where the property can be found on the right hand side.
Property Ref: 34211662
Similar Properties
3 Bedroom Semi-Detached House | £200,000
***THREE BEDROOM SEMI DETACHED HOUSE * OFF-ROAD PARKING!***Presenting this well-maintained semi-detached house, perfectl...
3 Bedroom Terraced House | £195,000
***DECEPTIVELY SPACIOUS THREE BEDROOM MID TERRACE - BEAUTIFULLY PRESENTED AND READY TO MOVE INTO***An excellent opportun...
3 Bedroom Semi-Detached House | £190,000
*** THREE BEDROOM SEMI-DETACHED - CORNER PLOT WITH OFF-ROAD PARKING & GARAGE * SOLD WITH NO CHAIN!***This very well main...
3 Bedroom Terraced House | £210,000
*** THREE BEDROOM HOME WITH ENCLOSED GARDEN AND ALLOCATED PARKING TO THE REAR ***This three bedroom property is tucked a...
3 Bedroom Semi-Detached House | £219,500
*** THREE BEDROOM SEMI-DETACHED. CLOSE TO AMENITIES. OFF-ROAD PARKING & GARAGE ***Calling all first time buyers and inve...
2 Bedroom Semi-Detached Bungalow | £220,000
*** TWO BEDROOM SEMI-DETACHED BUNGALOW IN NEED OF MODERNISATION * SOLD WITH NO CHAIN ***Presenting an excellent opportun...

Emsleys Estate Agents (Crossgates)
35 Austhorpe Road, Crossgates, Leeds, LS15 8BA
How much is your home worth?
Use our short form to request a valuation of your property.
Request a Valuation
