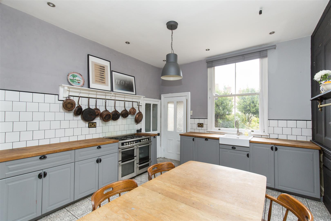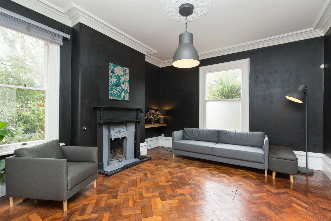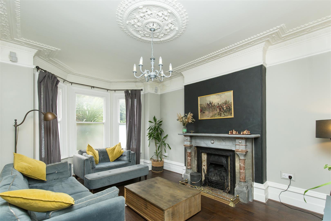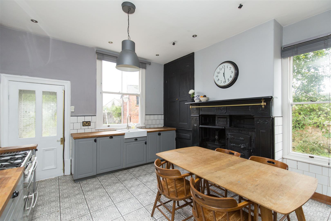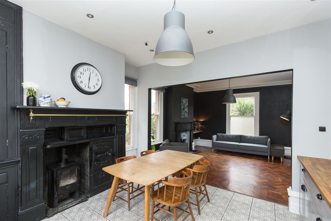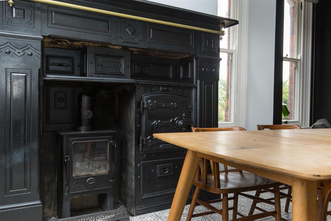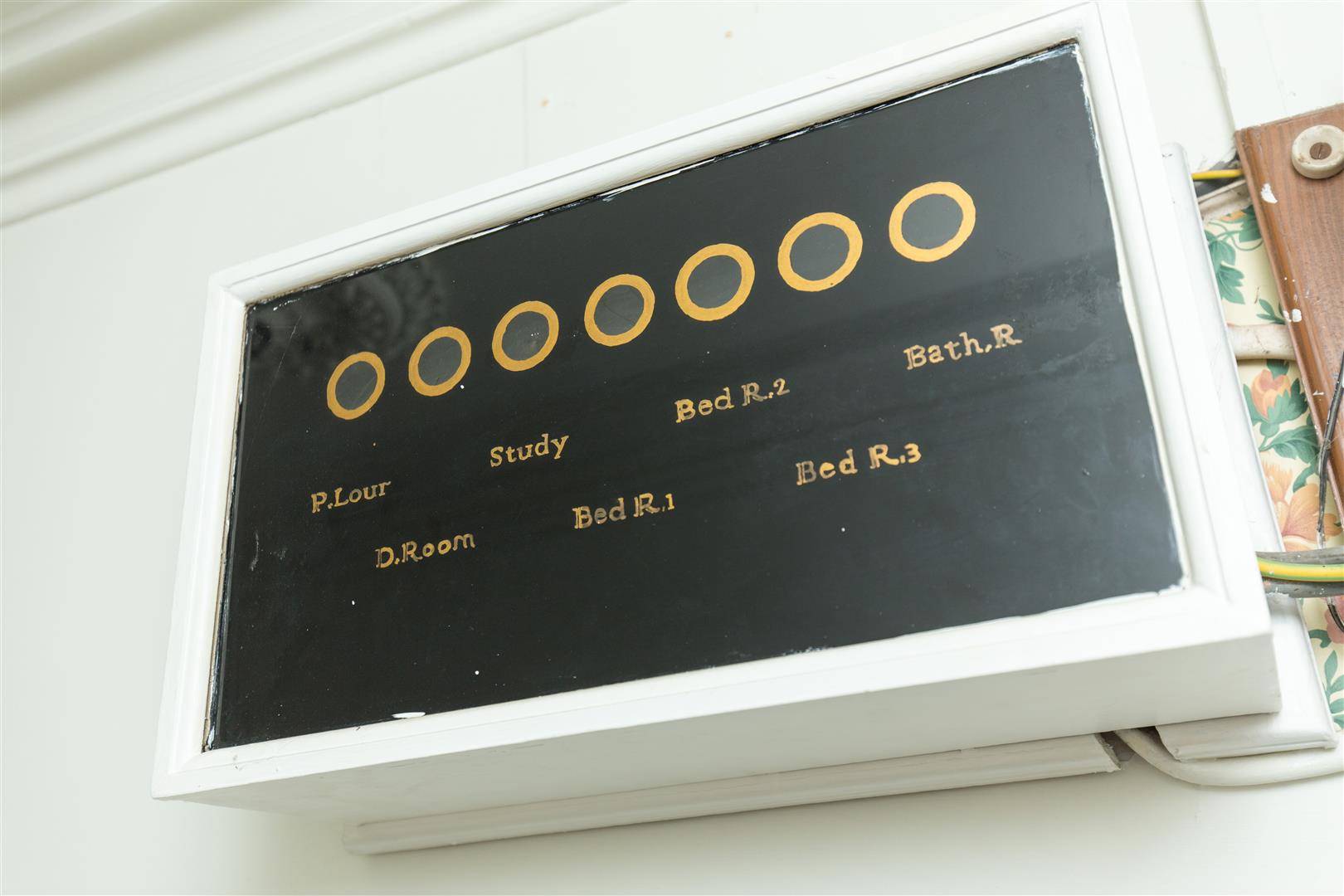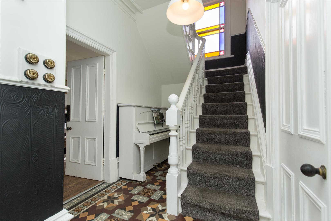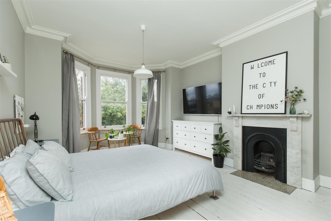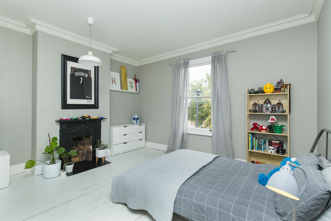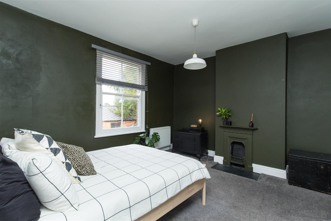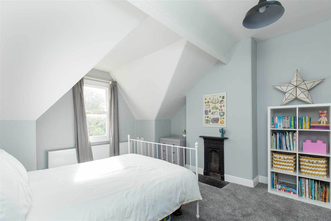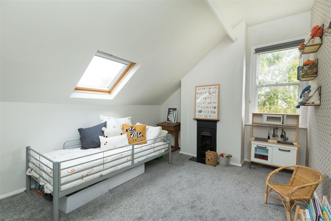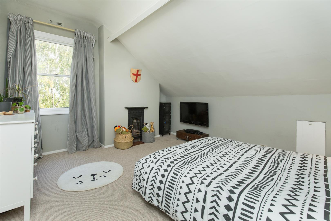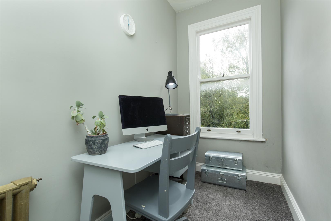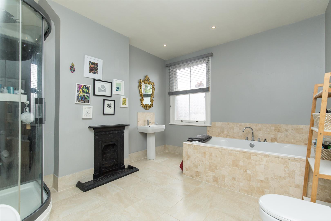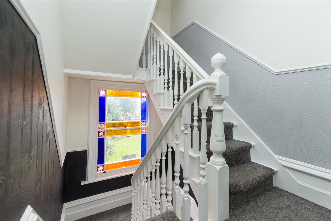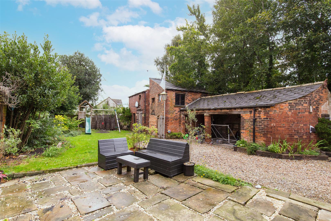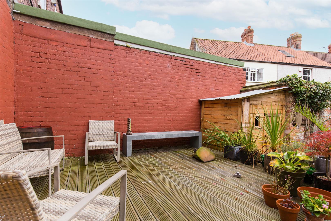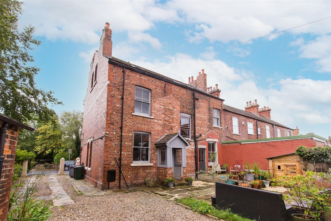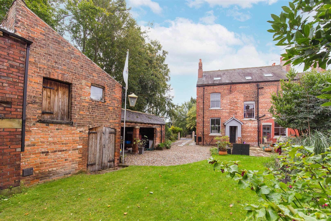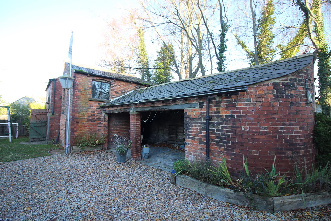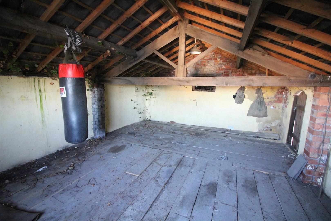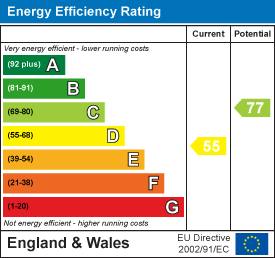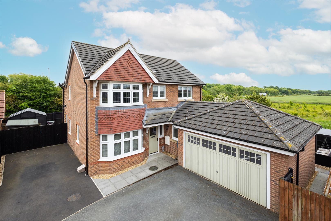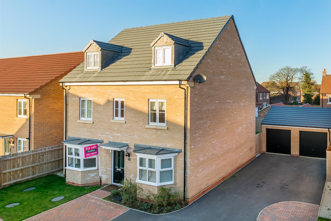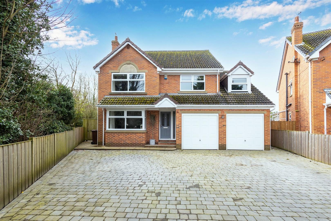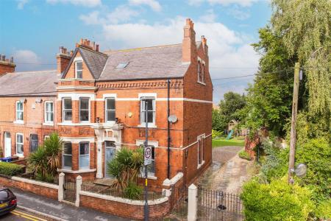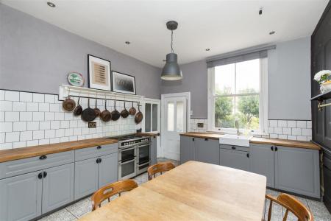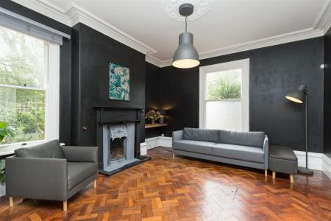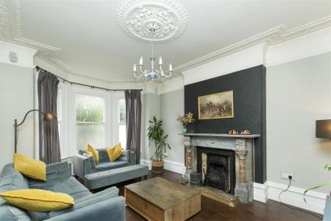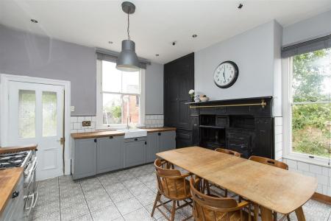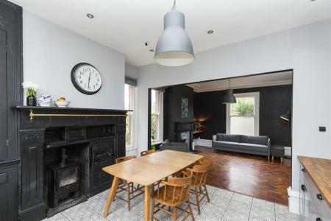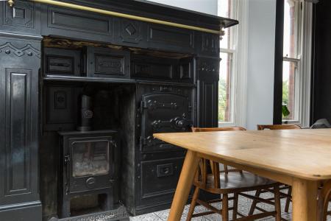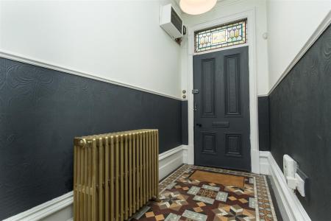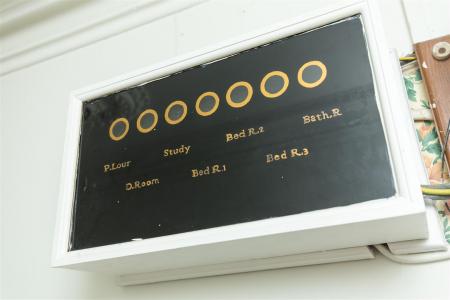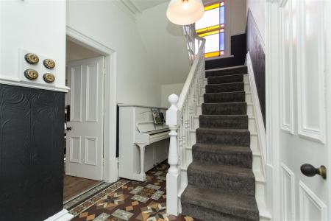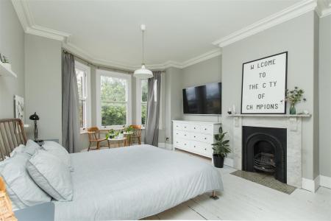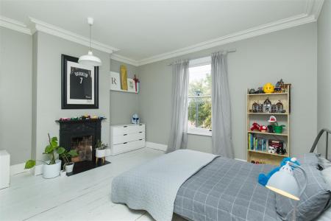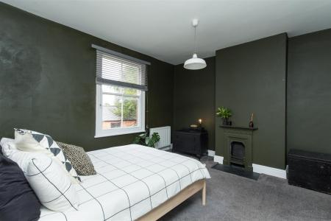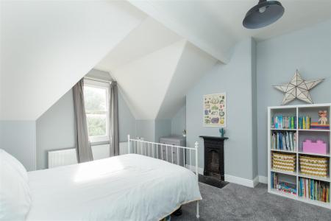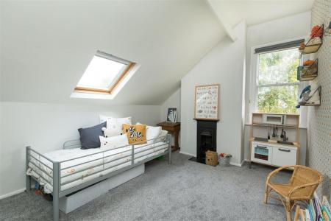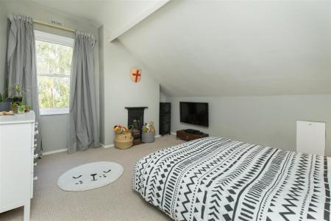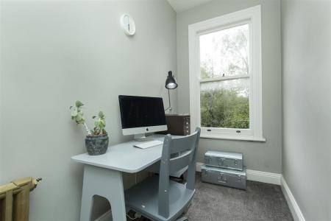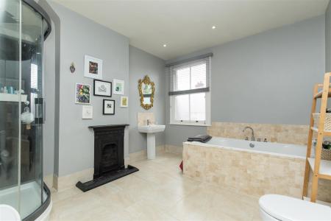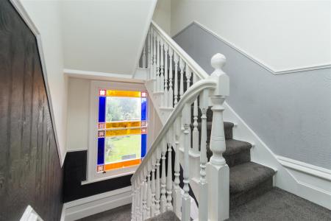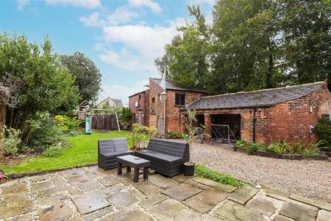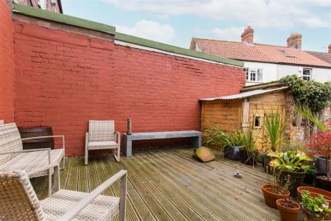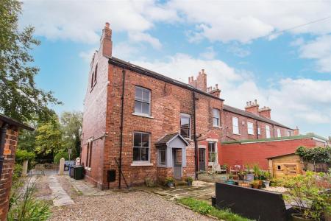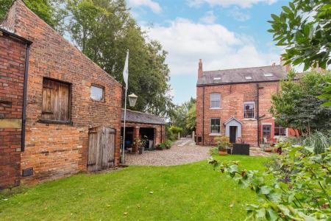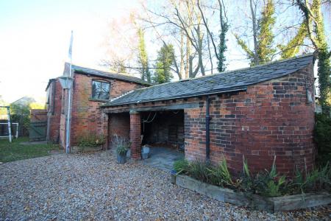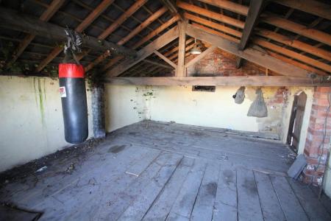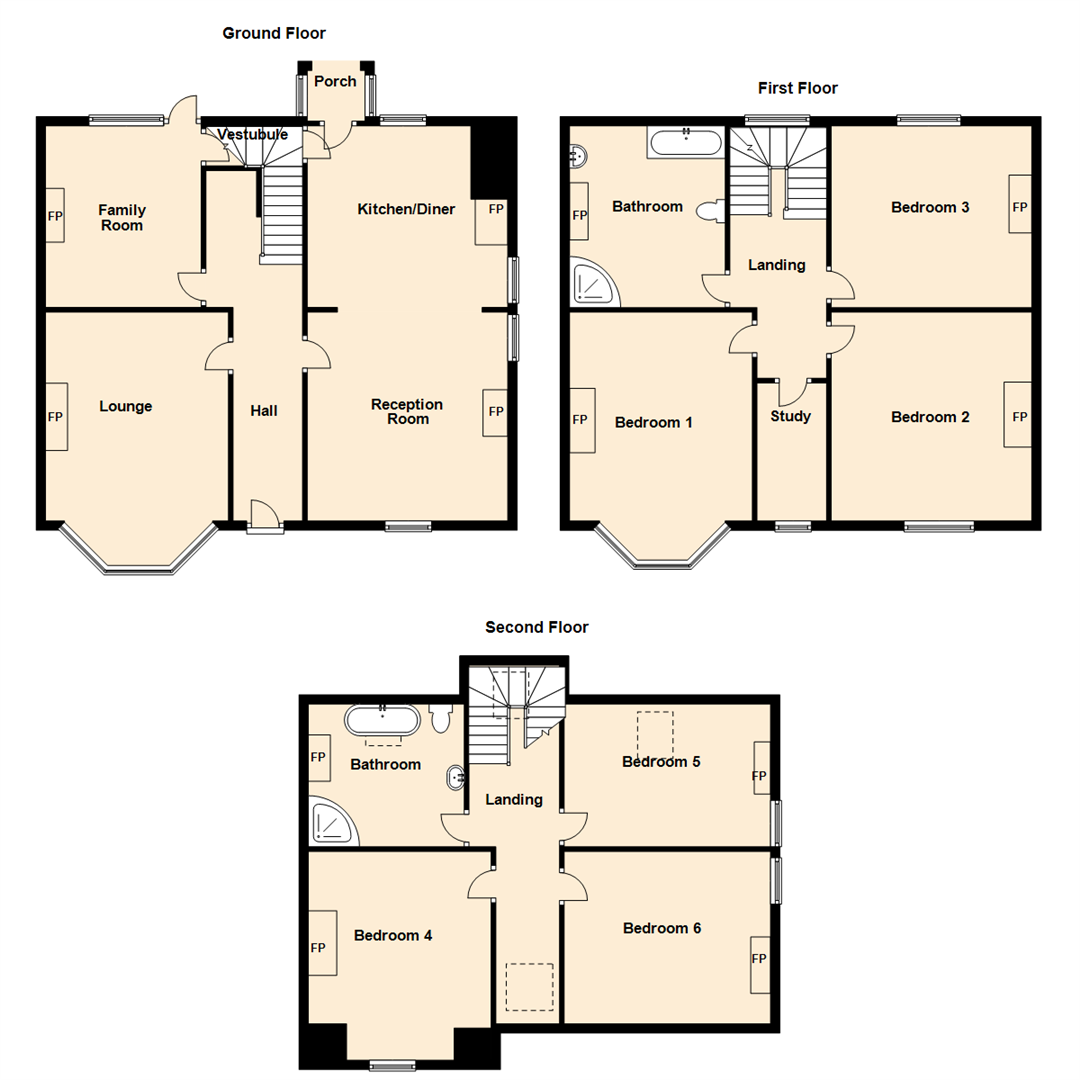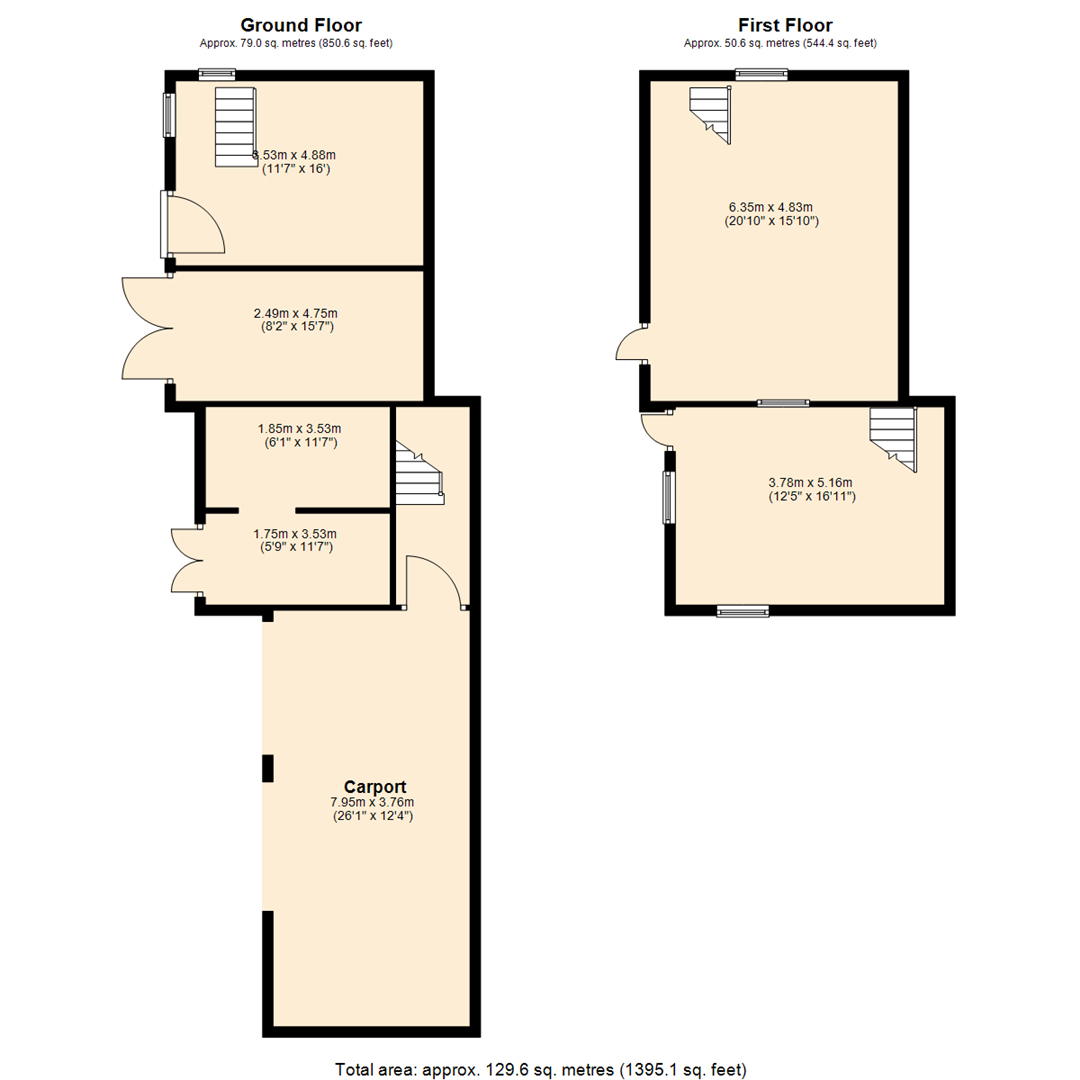- Six bedrooms
- No onward chain
- Current planning permission
- Family room
- Period features
- Enclosed rear garden
- Council Tax Band C
- EPC Rating D
6 Bedroom Semi-Detached House for sale in LEEDS
PRICE WAS £550,000, PRICE NOW £499,500, SAVING £50,500 ! LIMITED PERIOD ONLY!***
***PERIOD FAMILY HOME. STEEPED IN HISTORY. POTENTIAL ADDITIONAL DEVELOPMENT. ***
Dilkoosha is a stunning six bedroom Victorian end terrace property. It has planning scope for the outbuildings (Expired October 22) for a three bed house. Dilkoosha retains many of its period features, including high ceilings, original fireplaces, quarry tiled floors, traditional bay windows with sliding sashes, and original Victorian mouldings. A property which is steeped in history and romance, was built circa 1884 by the Gascoigne family of Lotherton Hall. The current owners have expertly created a fusion of period features and contemporary touches throughout, which allows the property to remain sympathetic to the era, but with a contemporary twist. The result is a beautiful and spacious home spread out over three floors, blending traditional with modern, and providing versatile living. The programme of work carried out by the current owners include removal of internal walls to create open living space, installation of a 'Worcester' combination boiler, multi-fuel burner and replacement kitchen. Entering the home through the front door into the entrance hall with original decorative 'quarry' tiled floor and romantic stained glass window depicting two love birds. The hallway leads to an open-plan sociable space with stunning kitchen/dining room with original range and recently installed multi-fuel burner. It also opens into a welcoming family room with original fireplace, parquet flooring and a central cast-iron fireplace. There is a separate lounge which boasts solid wood flooring and a beautiful bay sash window. Completing the ground floor accommodation is a generously sized playroom, which could also be utilised as a dining room. The playroom also benefits from a stunning open fire place with marble mantle and decorative tiled surround and external door to the rear garden.
Ground Floor -
Hall - Stunning entrance hall with original decorative 'quarry' tiled floor and romantic stained glass window depicting two love birds. Original radiator, deep skirting, dado rail, cornice, and ornate coving arch. Although no longer in use there is an authentic servant bell system in the hallway. Doors lead to the principal reception rooms and stairs lead to the first floor landing.
Reception Room - 4.47m x 4.29m (14'8" x 14'1") - Opening into the kitchen to create a sociable space, the living room has original parquet flooring, sash window to the front and side and an original radiator. There is an original central cast-iron fireplace with a wood mantle and tiled hearth, ceiling rose and deep skirting boards.
Kitchen/Diner - 3.94m x 4.32m (12'11" x 14'2") - Fitted kitchen with matching wall and base units with wood preparation surfaces over, integrated dishwasher and under counter fridge, 'Leisure Range' cooker with a 5 ring gas hob and an electric double oven, grill and hotplate. 'Belfast' style sink with mixer tap, built-in storage housing the 'Worcester Bosch' combination boiler, part-tiled walls, original pan rail and cast-iron range, which has had a recently fitted multi-fuel burning stove. Ceiling downlights, sash windows to the rear, and side and external door to the rear and a door leading to a thoroughfare, which is an ideal storage facility.
Family Room - 3.91m x 3.35m (12'10" x 11'0") - Connected to the kitchen via a thoroughfare, originally used by servants to bring food from the kitchen to the dining room. Sash window and an external door to the rear, original open fireplace with marble mantle piece and decorative tiled surround, original radiator and part wood panelling to the walls.
Lounge - 5.63m x 3.94m (18'6" x 12'11") - Solid wood floor and beautiful bay sash windows to the front, original central fireplace with a marble mantle piece, cast-iron inset and mosaic tiled surround. Intricate decorative cornice and ceiling rose, deep skirting boards, high ceilings and a picture rail, radiator and a 'Bose' built-in sound system.
First Floor -
Landing - With stained glass feature sash window off the stairs and doors leading to the study, bathroom and first floor bedrooms.
Bedroom 1 - 5.62m x 3.94m (18'5" x 12'11") - Sash bay windows to the front aspect, fireplace with marble surround, cast-iron inset and mosaic tiled surround. Original wood floor boards, ceiling cornice and an old style radiator.
Bedroom 2 - 4.47m x 4.32m (14'8" x 14'2") - Sash window to the front aspect, original floor boards, cast-iron central fireplace, radiator and a ceiling cornice.
Bedroom 3 - 3.94m x 4.32m (12'11" x 14'2") - Sash window to the rear aspect, radiator and a central cast-iron fireplace.
Study - 2.97m x 1.50m (9'9" x 4'11") - Sash window to the front and an old style radiator.
Bathroom - 3.91m x 3.35m (12'10" x 11'0") - Corner shower cubicle with sauna and radio functions. Tiled surround to the bath with mixer tap, pedestal wash basin with mixer tap and push flush WC. Cast-iron central fireplace, tiled floor and part-tiled walls. Decorative sash window to the rear, ceiling down lights, chrome central heated towel rail and a radiator.
Second Floor -
Landing - Spacious landing with 'Velux' windows to the front and rear aspects, dado rail and radiator. Doors leading to the bathroom and second floor bedrooms.
Bedroom 4 - 4.50m x 3.96m (14'9" x 13'0") - Sash window to the front, central cast-iron fireplace, radiator and eaves storage.
Bedroom 5 - 3.12m x 4.29m (10'3" x 14'1") - Sash window to the side, radiator, cast-iron fireplace, wall light point and eaves storage.
Bedroom 6 - 3.68m x 4.29m (12'1" x 14'1") - 'Velux' window to the rear and a sash window to the side aspect. Cast-iron fireplace, eaves storage and a radiator.
Bathroom - 3.07m x 3.33m (10'1" x 10'11") - Corner shower cubicle with a 'Mira' power shower, wall mounted sink with mixer tap, bath with mixer tap and a low level flush WC. Part tiled walls, tiled floor, chrome central heated towel warmer, radiator an extractor fan and a 'Velux' window to the rear aspect.
Exterior - To the outside is an enclosed and private garden, mainly laid to lawn with flagstone and patio areas. The ideal place for children to play and adults to entertain. Wrought-iron gates from the front lead to an ample gravelled driveway which in turns leads to a double car port which could be quite easily adapted into a garage having power and light.
There are three out buildings, know as 'The Coach House' all with separate entrances, light and power. The third outbuilding, previously a stable has a ladder leading to an upper floor, which runs the length of all three buildings. 'The Coach House' has full planning permission for a three bed detached residential property with garage granted in February 2021.
Important information
Property Ref: 59037_31773655
Similar Properties
Saxon Mews, Sherburn In Elmet, Leeds
4 Bedroom Detached House | £490,000
***EXCEPTIONAL EXTENDED FAMILY HOME * THREE RECEPTION ROOMS * THREE BATHROOMS * DOUBLE GARAGE.***A rare opportunity to p...
Black Lane, South Milford, Leeds
5 Bedroom Detached House | £485,000
***ENVIABLE CORNER POSITION. TUCKED AWAY LOCATION. LARGE FAMILY HOME.***Set in the corner of a select cul-de-sac is this...
Trust Fold, Burton Salmon, Leeds
4 Bedroom Detached House | £475,000
***SOUGHT AFTER LOCATION. ENVIABLE CUL-DE-SAC POSITION. SPACIOUS FAMILY HOME ***A handsome stone built four/five bedroom...
Damson Drive, Sherburn In Elmet, Leeds
5 Bedroom Detached House | £499,995
Was £525,000, NOW £499,995*** 'CHARLES CHURCH' LUXURY FAMILY HOME. TWO EN-SUITES. FIVE BEDROOMS. LARGE ENVIABLE PLOT.***...
Sand Lane, South Milford, Leeds
4 Bedroom Detached Bungalow | £529,000
***STUNNING PLOT WITH FAR REACHING VIEWS. SOUTH-FACING GARDEN. DETACHED DOUBLE GARAGE. VACANT POSSESSION.***A rare oppor...
Garden Lane, Sherburn In Elmet, Leeds
5 Bedroom Detached House | £550,000
***STUNNING FAMILY HOME. TUCKED AWAY LOCATION. DESIRABLE POSITION.***A rare opportunity to purchase this immaculate five...

Emsleys Estate Agents (Sherburn-in-Elmet)
4 Wolsey Parade, Sherburn-in-Elmet, Leeds, LS25 6BQ
How much is your home worth?
Use our short form to request a valuation of your property.
Request a Valuation

