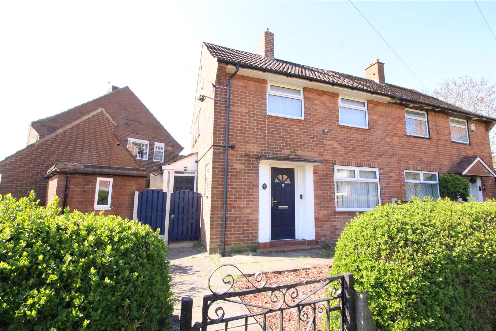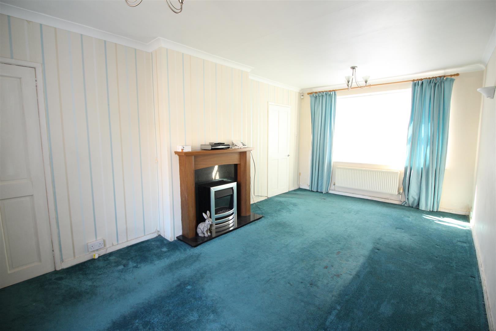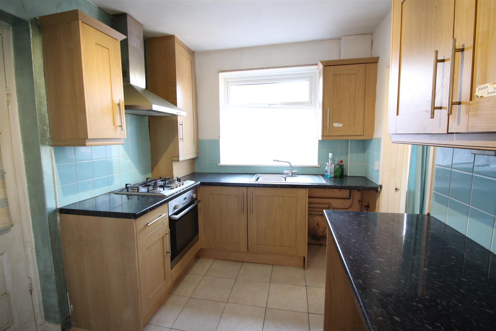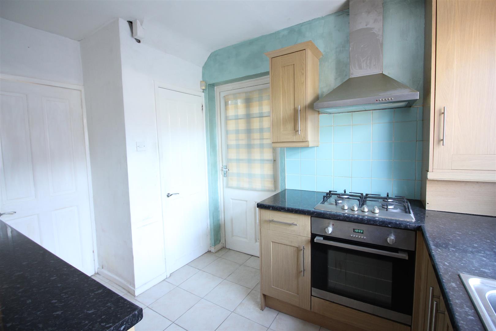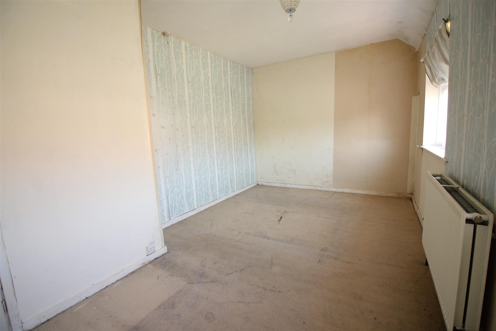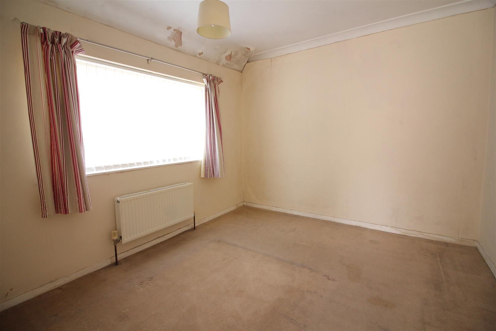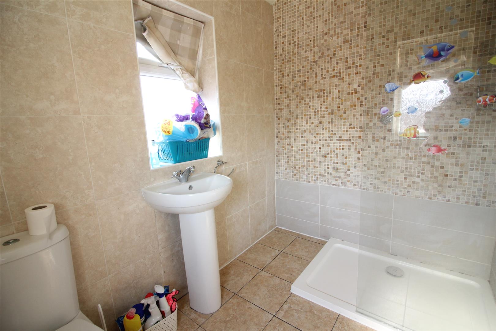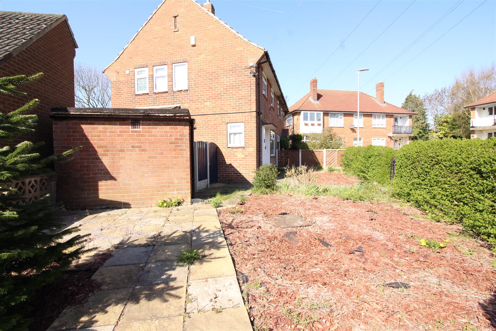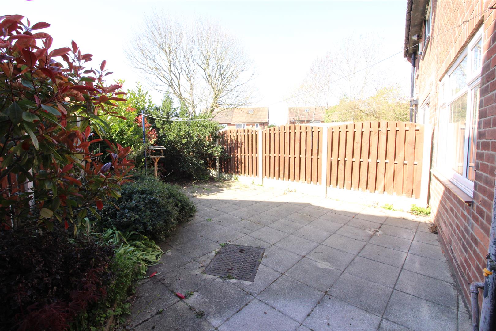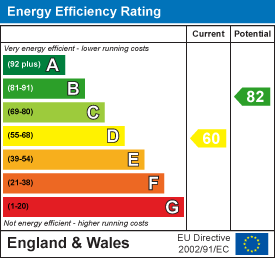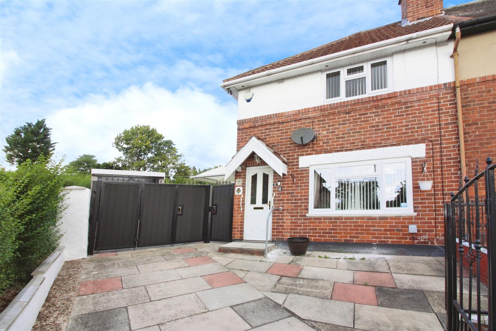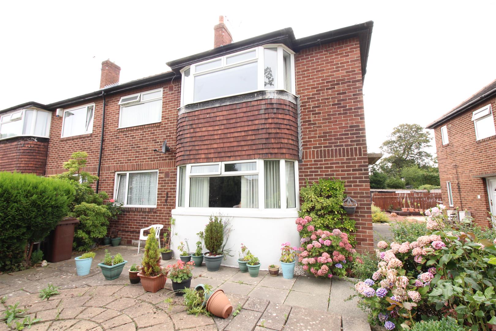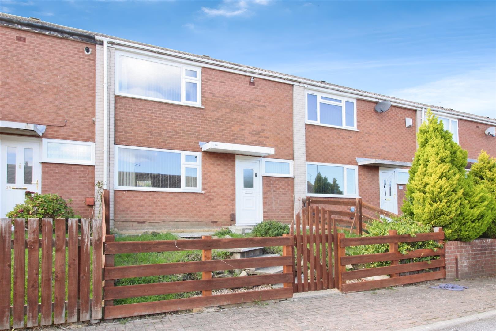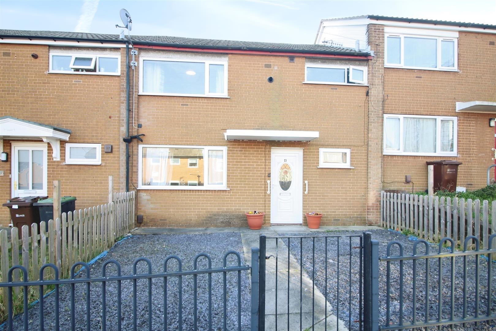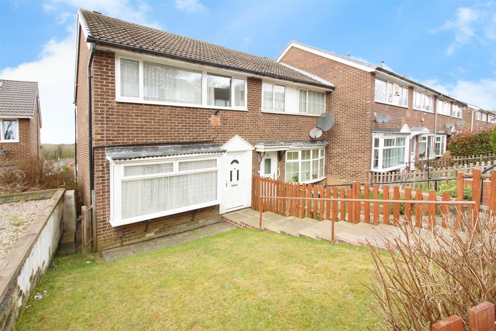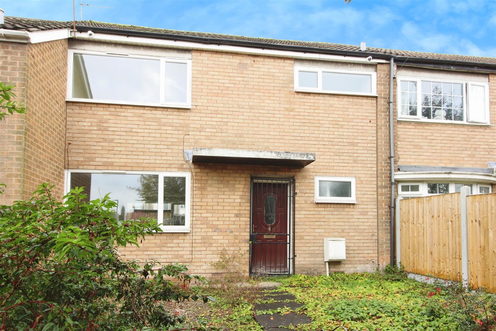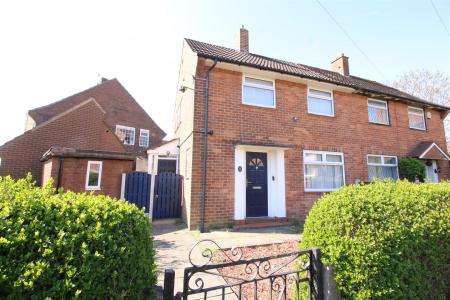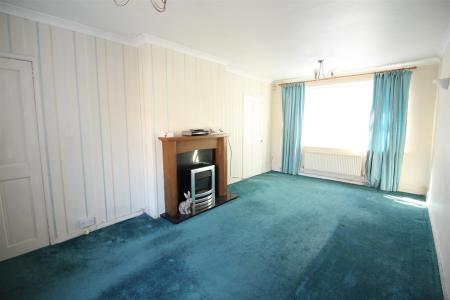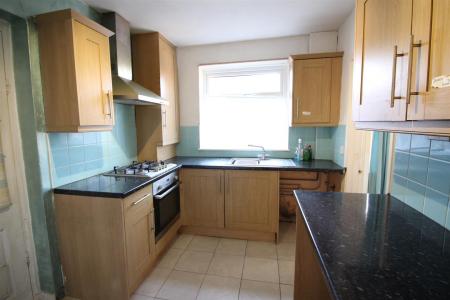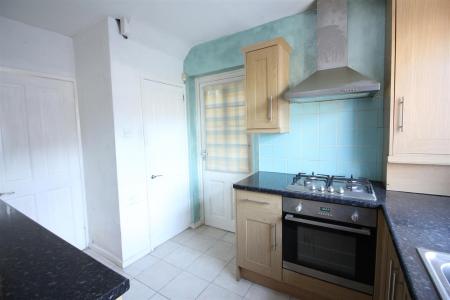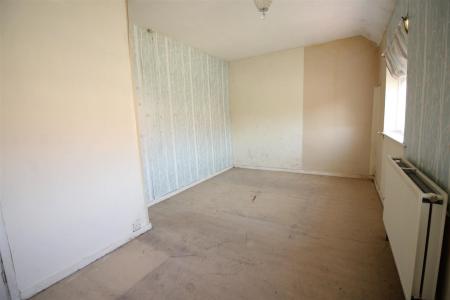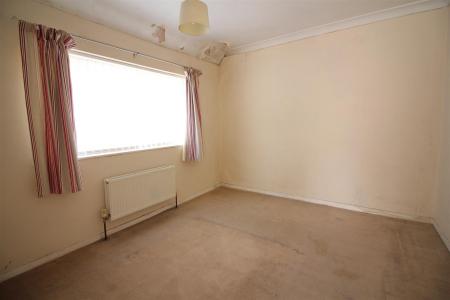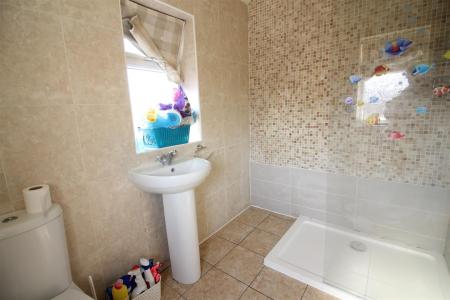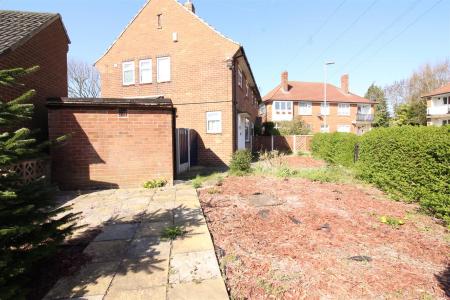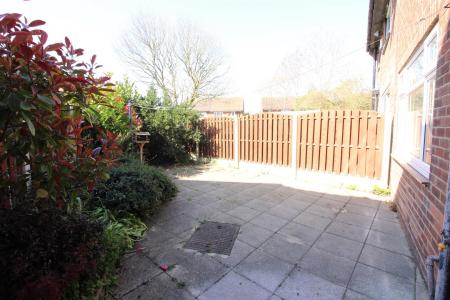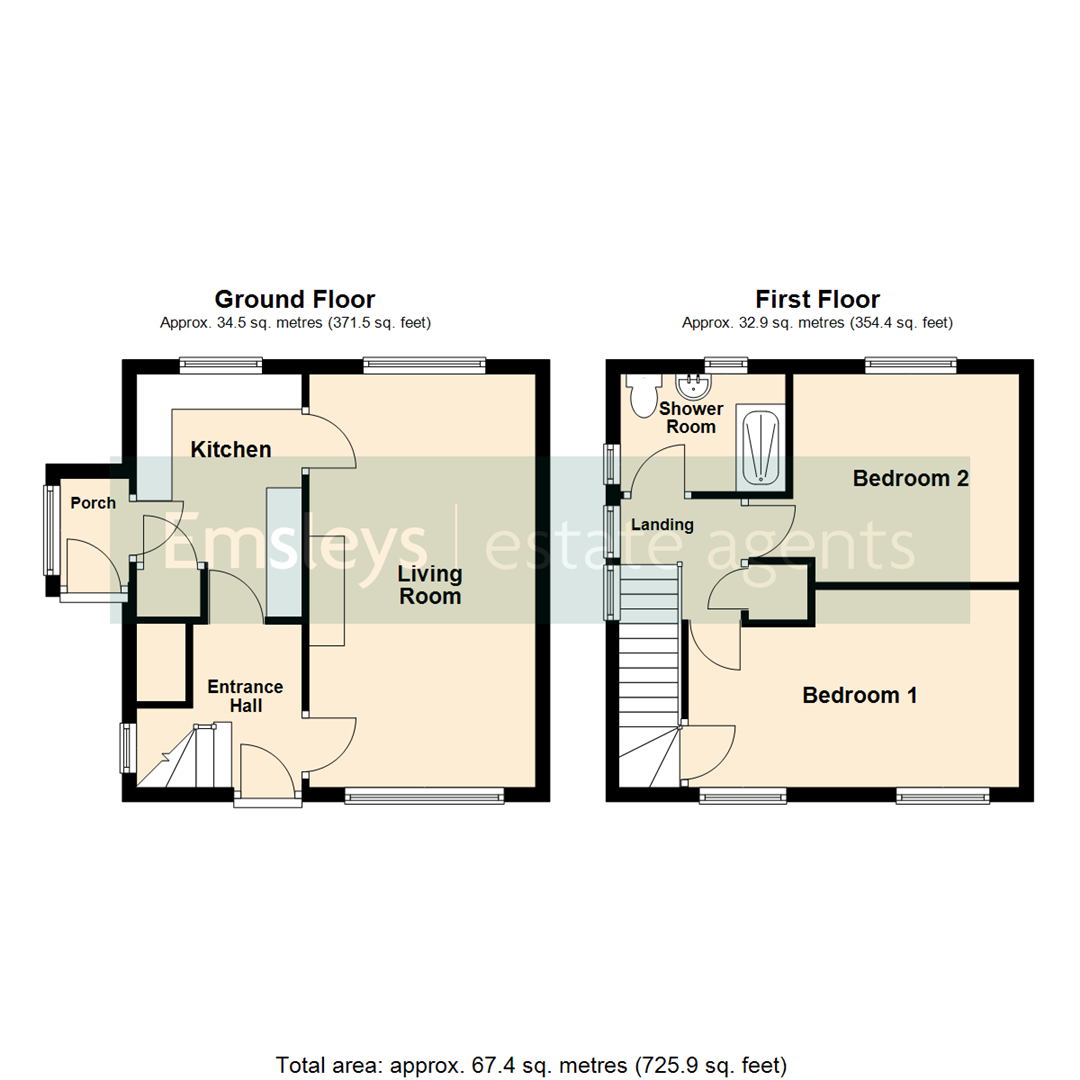- Two bedroom semi-detached house
- Sold with no onward chain
- Well maintained and presented
- Spacious through lounge
- Two double bedrooms
- Shower room
- Storage to side
- Enclosed rear garden
- Council tax band A
- Epc rating D
2 Bedroom Semi-Detached House for sale in Leeds
*** TWO BEDROOM SEMI-DETACHED HOUSE * CUL-DE-SAC LOCATION * AMPLE PARKING ***
This two bedroom property is not to be missed! Situated in a popular location adjacent to Crossgates with fantastic transport links. The house would benefit from some cosmetic updates but offers full gas central heating, PVCu double-glazing and has been well maintained. This would be an ideal first buy or investment property.
The accommodation briefly comprises; entrance hall, spacious through lounge and kitchen to the ground floor with two double bedrooms and shower room to the first floor. Outside are gardens to three sides with a brick built storage shed and side porch.
The location is convenient to local shops, banks and facilities within the Crossgates shopping centre and further afield at The Springs, Thorpe Park and Seacroft retail parks. The area has excellent public transport links with local bus routes and Crossgates railway station giving a fast and easy commute to Leeds city centre within walking distance. Also ideal for commuters is the easy access to the M1 North motorway network and main arterial roads such as the A64, A6120 Ring Road and A63.
*** Call now to arrange your viewing ***
Ground Floor -
Entrance Hall - Entry is through a composite door, there is a useful under stair storage cupboard, a double-glazed window to the side elevation and a central heating radiator.
Living Room - 5.84m x 3.20m (19'2" x 10'6") - A spacious through lounge with dual aspect through double-glazed windows. There is a feature fire surround incorporating a coal effect living flame gas fire and a central heating radiator. This space could easily be zoned into living and dining areas.
Kitchen - 3.43m x 2.34m (11'3" x 7'8") - The kitchen is fitted with oak shaker style wall and base units with work surfaces over. There is an inset stainless steel sink with side drainer, a built under electric oven with gas hob and extractor hood over. Space for tall fridge/freezer plus space and plumbing for an automatic washing machine. A double-glazed window overlooks the rear garden, there is a central heating radiator and a hard wood timber entry door gives access to the side porch.
Side Porch - A useful addition - perfect for muddy boots, pets or pushchairs!
First Floor -
Landing - With double-glazed window to the side elevation and useful fixture cupboard provided useful storage for linens and towels.
Bedroom 1 - 2.80m x 4.68m (9'2" x 15'4") - A spacious double bedroom with two double-glazed windows overlooking the front garden. A central heating radiator and a fixture storage cupboard.
Bedroom 2 - 2.94m x 2.89m (9'8" x 9'6") - A second double bedroom with central heating radiator and double-glazed window overlooking the rear garden.
Shower Room - The shower room is fitted with a three piece suite which comprises; fully tiled shower enclosure with a glass screen, a pedestal hand wash basin and close-coupled WC. There are two double-glazed windows to the rear and side elevations, a central heating radiator and the room is fully tiled in ceramics.
Exterior - The property sits on a corner plot and offers a garden to the front and side with boundary hedge, hand gate and flower beds. To the side is a brick built storage shed and to the rear there is a low maintenance paved garden.
Directions - From the Crossgates office, proceed east along Austhorpe Road and take the first available left onto Church Lane. Continue until Church Lane meets Barwick Road and proceed straight across at the lights. Turn left immediately onto Swardale Green then take the first turning right into a cul-de-sac where the property can be found on the left and identified by the Emsleys for sale board.
Property Ref: 59029_33992784
Similar Properties
2 Bedroom End of Terrace House | £160,000
*** TWO BEDROOM END TERRACE ON VERY LARGE CORNER PLOT - MUST BE VIEWED ***Presenting an immaculate two-bedroom end of te...
2 Bedroom Flat | £160,000
***JUST LIKE A BUNGALOW! SOUGHT AFTER LOCATION * WELL PRESENTED * GARDEN & GARAGE***A lovely ground floor flat which boa...
2 Bedroom Terraced House | £158,500
***MID-TERRACE WITH TWO DOUBLE BEDROOMS * IDEAL FOR FIRST TIME BUYERS *** This beautifully presented mid-terrace house i...
3 Bedroom Terraced House | £165,000
***CLOSE TO AMENITIES. EXCELLENT TRANSPORT LINKS. WELL PRESENTED.*** A lovely terraced house, conveniently located with...
3 Bedroom Townhouse | £170,000
***THREE BEDROOM END TOWN HOUSE * WELL MAINTAINED * IDEAL FIRST TIME PURCHASE***Offered for sale is this three bedroom e...
Brayton Place, Swarcliffe, Leeds 14
3 Bedroom Terraced House | £170,000
*** THREE BEDROOM MID-TERRACE * IDEAL FOR FIRST TIME BUYERS ***This property is in good condition, and has been maintain...

Emsleys Estate Agents (Crossgates)
35 Austhorpe Road, Crossgates, Leeds, LS15 8BA
How much is your home worth?
Use our short form to request a valuation of your property.
Request a Valuation
