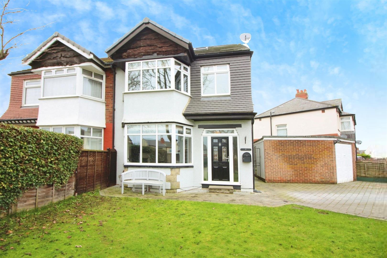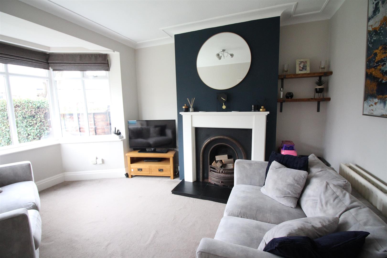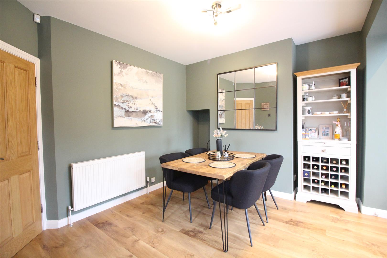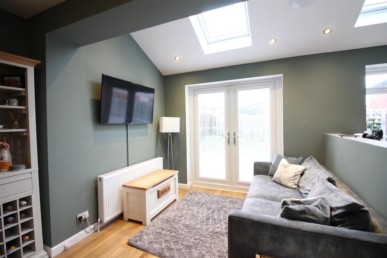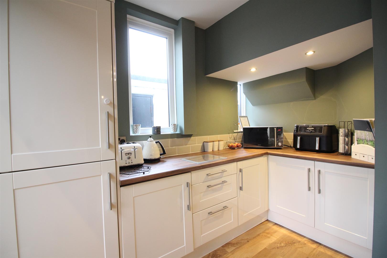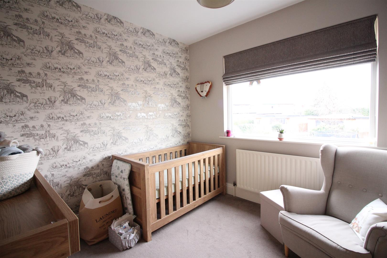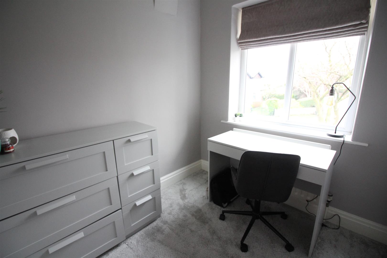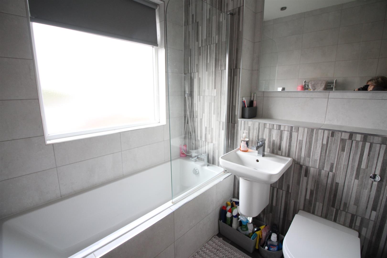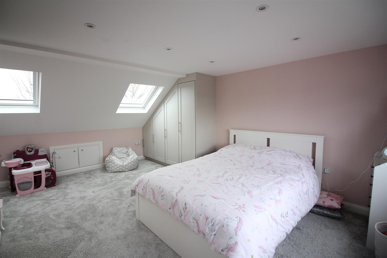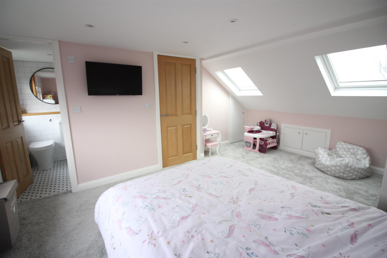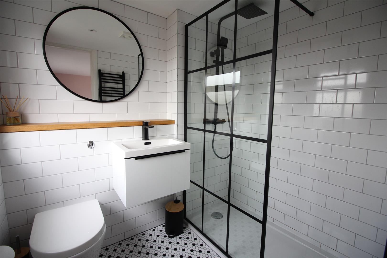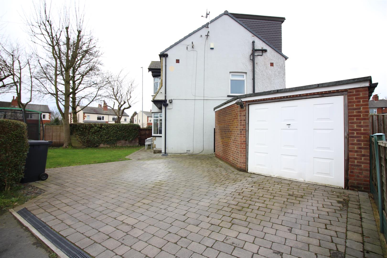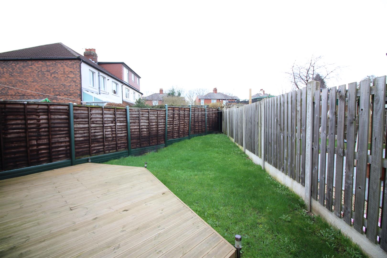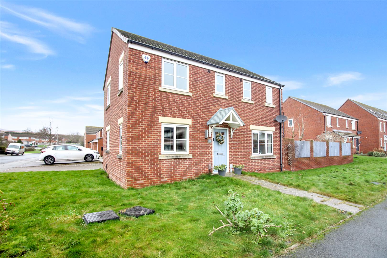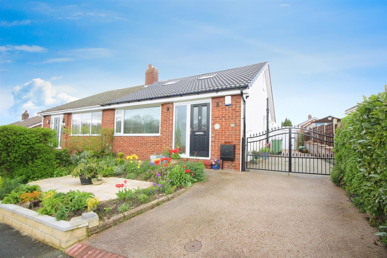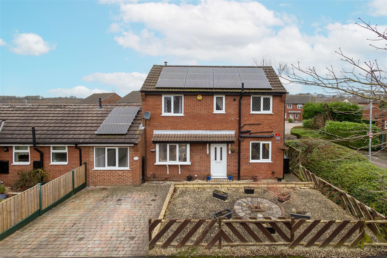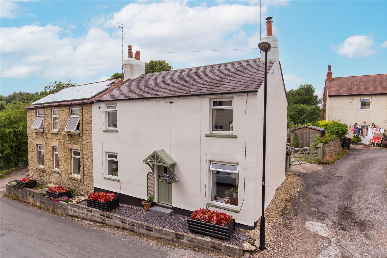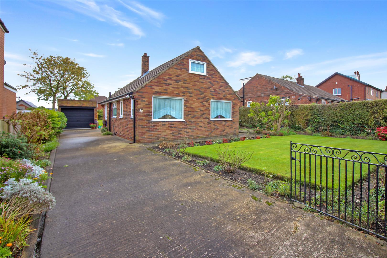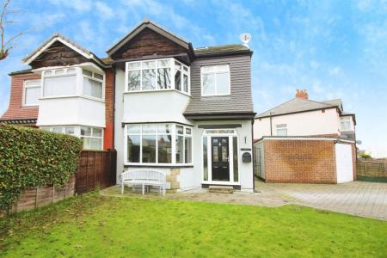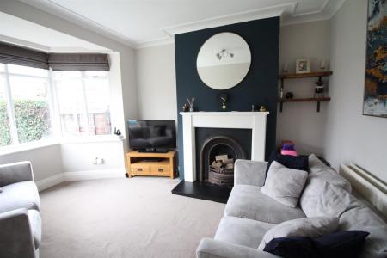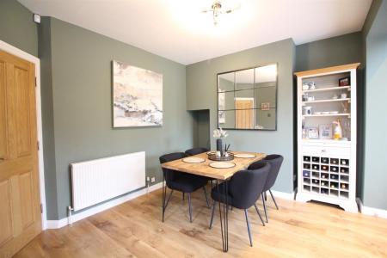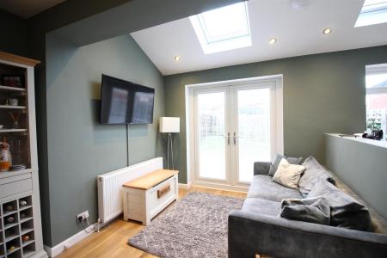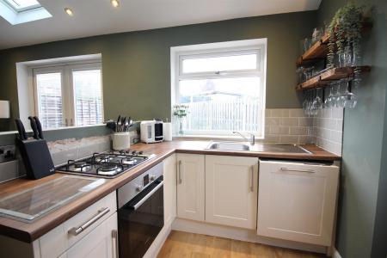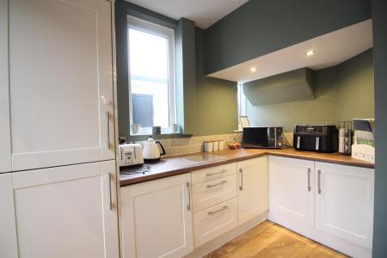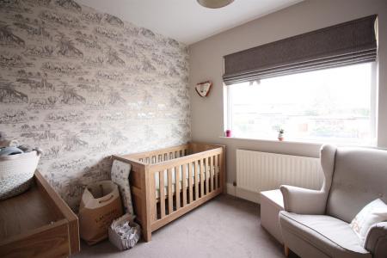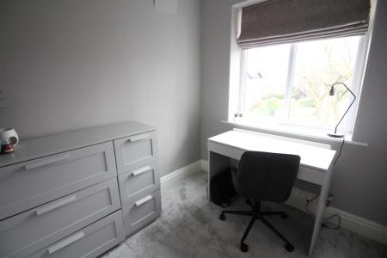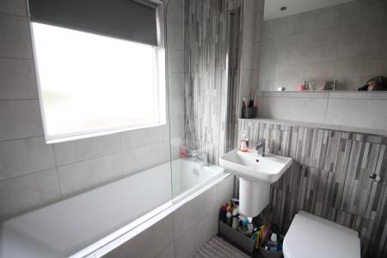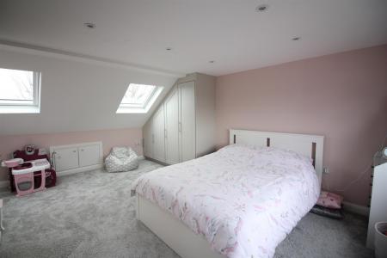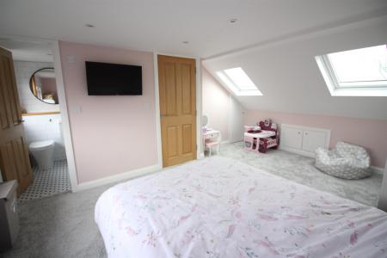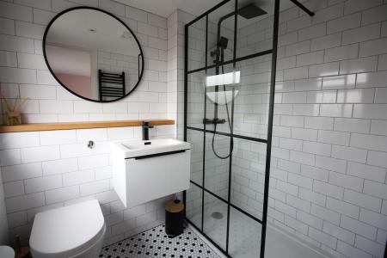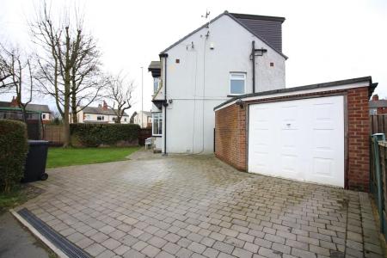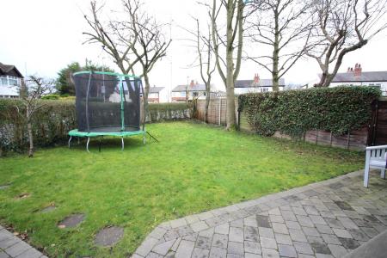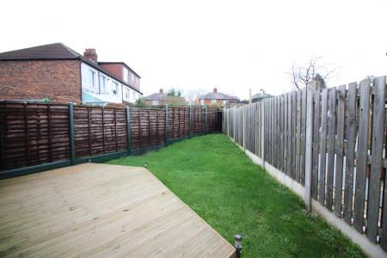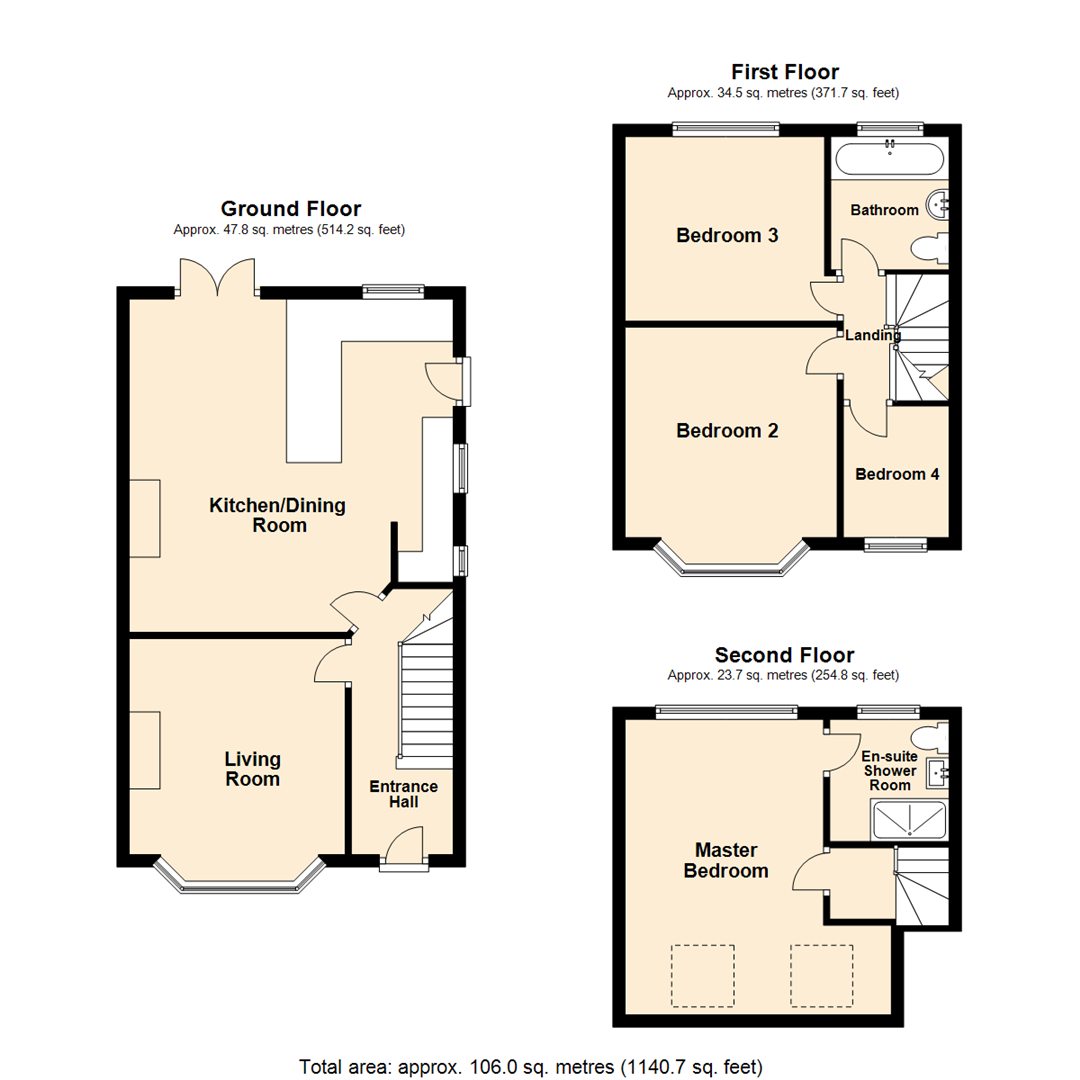- EXTENDED SEMI-DETACHED HOUSE
- LARGE OPEN-PLAN KITCHEN/DINER
- MASTER BEDROOM WITH AN EN-SUITE SHOWER ROOM
- SUPER POPULAR LOCATION
- FOUR BEDROOMS
- BEAUTIFULLY PRESENTED THROUGHOUT
- AMPLE OFF-ROAD PARKING AND A GARAGE
- CLOSE TO LOCAL AMENITIES AND SCHOOLS
- Council Tax Band C
- EPC rating TBC
4 Bedroom Semi-Detached House for sale in Leeds
*** FOUR BEDROOM WITH MASTER EN-SUITE AND A FABULOUS OPEN-PLAN DINING/KITCHEN ***
A rare opportunity to acquire this immaculate semi-detached property in a sought-after location. This stunning home boasts four bedrooms, including a spacious master bedroom with an en-suite bathroom, offering an abundance of natural light throughout.
Upon entering, you are greeted by a warm and inviting atmosphere, with two reception rooms ideal for entertaining guests or simply relaxing by the fireplace while enjoying views of the well-maintained garden. The open-plan kitchen is a true focal point, featuring modern appliances and a designated dining space, perfect for family meals or hosting dinner parties. Outside there is ample parking and a brick-built garage.
The property's impeccable condition is evident in every detail, making it a truly desirable home for those seeking comfort and style. With ample space for a growing family, this residence offers a harmonious blend of practicality and elegance.
Ground Floor -
Entrance Hall - Enter through a PVCu double-glazed entrance door, with a central heating radiator and a staircase rising to the first floor.
Living Room - 3.51m x 3.51m (11'6" x 11'6") - A warm and inviting room with a large bay window and a traditional fireplace.
Kitchen/Dining Room - 5.41m x 5.26m (17'9" x 17'3") - A fabulous open-plan family room with a good range of wall and base units, integrated oven and hob, fridge, freezer and a dishwasher. Ample work surfaces incorporating a stainless steel sink and side drainer. The room is zoned into living, dining and kitchen space and has French doors to the rear garden, 'Velux' windows and ample space for a family dining table and chairs.
First Floor -
Landing - Access to the first floor rooms and staircase rising to the second floor. Window to the side elevation.
Bedroom 2 - 3.41m x 3.44m (11'2" x 11'3") - A double bedroom with a large bay window, central heating radiator and fitted wardrobes to the chimney recesses.
Bedroom 3 - 2.99m x 3.24m (9'10" x 10'8") - A double bedroom with a central heating radiator and a window overlooking the rear garden.
Bedroom 4 - 2.14m x 1.72m (7'0" x 5'8") - A single bedroom placed to the front and currently used as an office, with a window and a central heating radiator.
Bathroom - Fully tiled with modern ceramics and fitted with a white three piece suite comprising; panelled bath with shower and screen over, a concealed cistern 'back to wall' w.c and a wall hung hand wash basin. Window to the rear elevation and a heated towel rail.
Second Floor -
Master Bedroom - 4.79m x 3.22m (15'9" x 10'7") - A large double bedroom with two 'Velux' windows to the front and a large dormer window overlooking the rear. Fitted wardrobes to one wall, useful under eaves storage and a central heating radiator.
En-Suite Shower Room - Modern and beautifully done. The en-suite offers a large shower enclosure with a 'rainfall' shower, wall mounted hand wash basin and a concealed cistern 'back to wall' w.c. Double-glazed window and a heated towel rail.
Exterior - Access the property to the side where there is ample off-road parking in front of the brick-built garage which has an up-and-over door, power and light. Being a corner plot the property offers extensive an lawn with a border hedge to the front. A gate to the side encloses the rest of the grounds and leads to the rear garden where there is a raised deck and lawn.
Directions - Leave Crossgates on Austhorpe Road, turning left at the traffic lights on to Station Road. Proceed straight on to the Colton Village roundabout and then take the third exit on to the A63 Selby Road. Continue along where the property can then be found on the right hand side identified by the Emsleys for sale board.
Important information
Property Ref: 59029_32938898
Similar Properties
2 Bedroom Detached Bungalow | £350,000
*** DETACHED BUNGALOW WITH SEPARATE ANNEXE - IDEAL FOR GUEST ACCOMMODATION OR WORKING FROM HOME!***Situated in the highl...
Woodlands Way, Whinmoor, Leeds
3 Bedroom Detached House | £345,000
***BEAUTIFULLY PRESENTED THREE BEDROOM DETACHED HOUSE WITH GARAGE & GARDEN***An amazing opportunity to purchase this tas...
3 Bedroom Semi-Detached Bungalow | £340,000
Presenting for sale this immaculate three-bedroom bungalow, renovated and extended in 2022, to provide an outstanding so...
Laurel Hill Avenue, Colton, Leeds
4 Bedroom Link Detached House | £360,000
*** FLEXIBLE ACCOMMODATION WITH GROUND FLOOR 4TH BEDROOM WITH SHOWER ROOM ***Situated in a desirable location, this link...
The Boyle, Barwick In Elmet, Leeds
3 Bedroom Semi-Detached House | £385,000
*** GORGEOUS 19TH CENTURY CHARACTER COTTAGE SET IN THE HEART OF BARWICK IN ELMET WITH A LOVELY ASPECT*** WAS £395,000 RE...
2 Bedroom Detached Bungalow | £385,000
*** DETACHED BUNGALOW ON A LARGE PLOT WITH POTENTIAL FOR DEVELOPMENT ***This is a must see! Simply to appreciate the siz...

Emsleys Estate Agents (Crossgates)
35 Austhorpe Road, Crossgates, Leeds, LS15 8BA
How much is your home worth?
Use our short form to request a valuation of your property.
Request a Valuation
