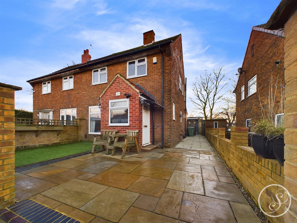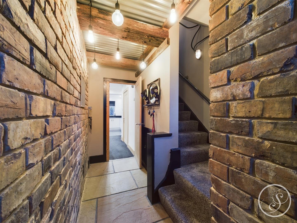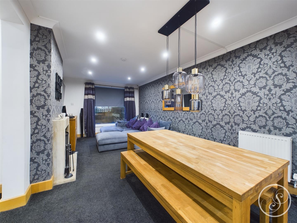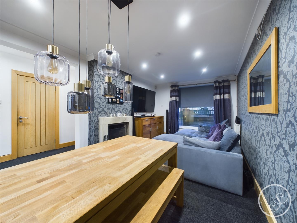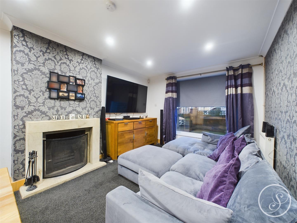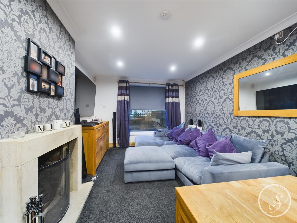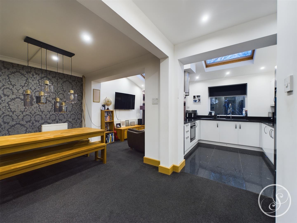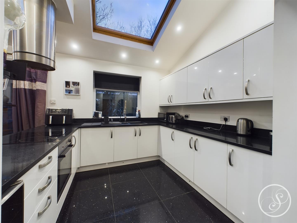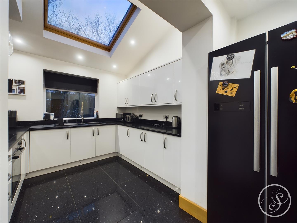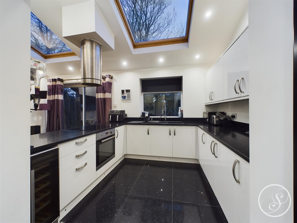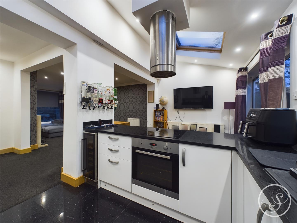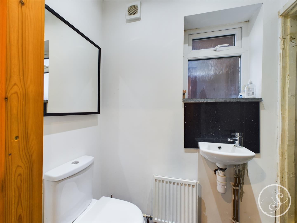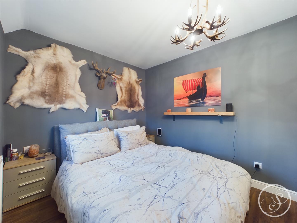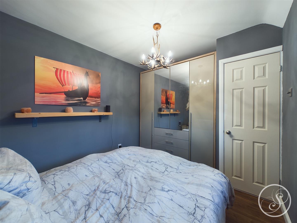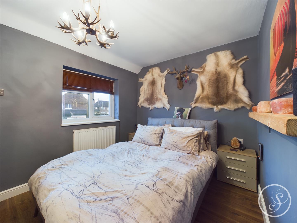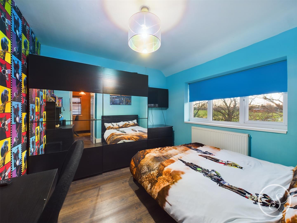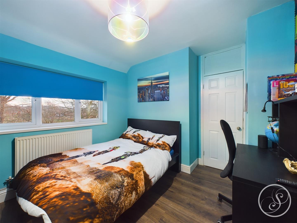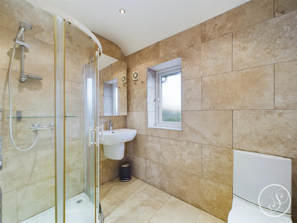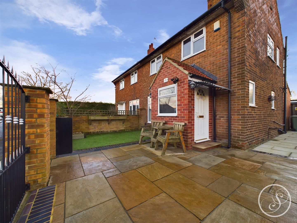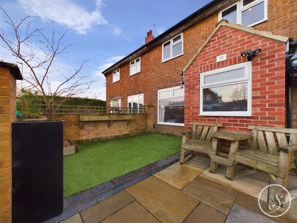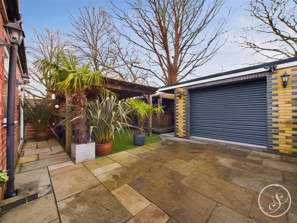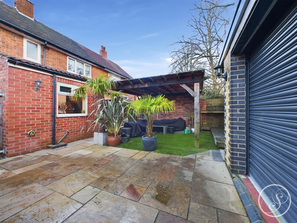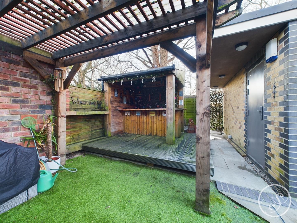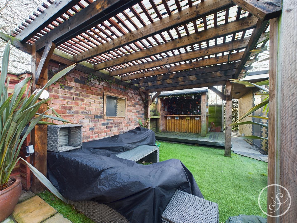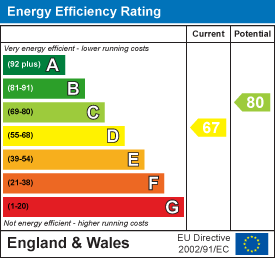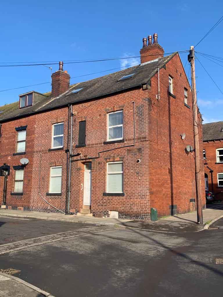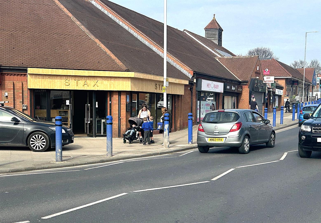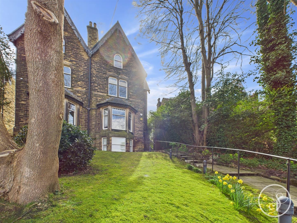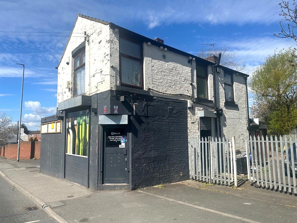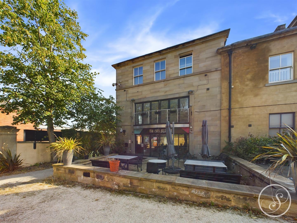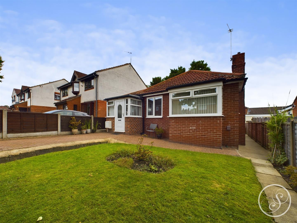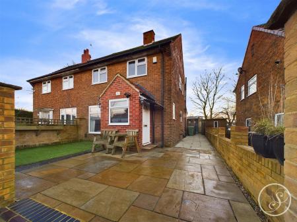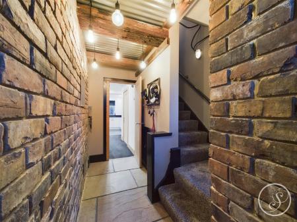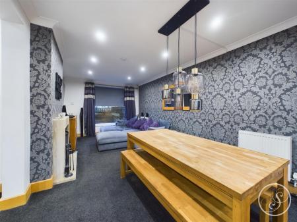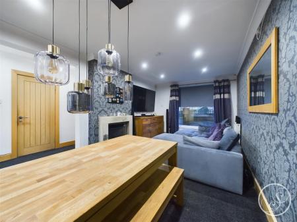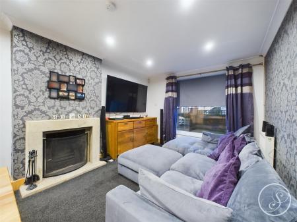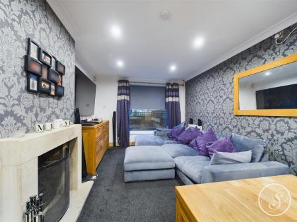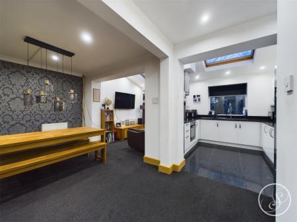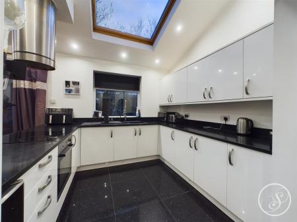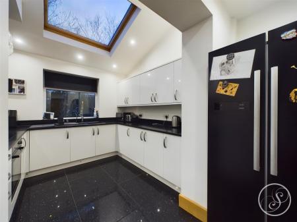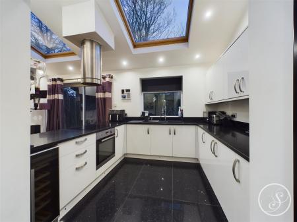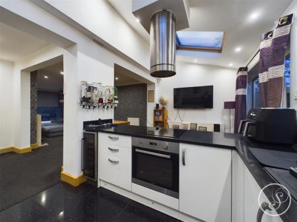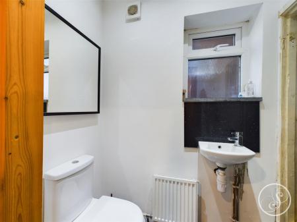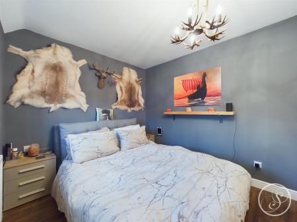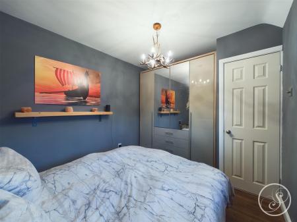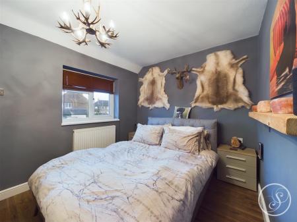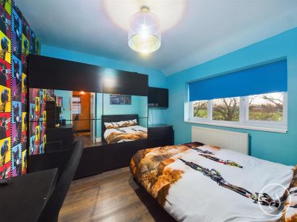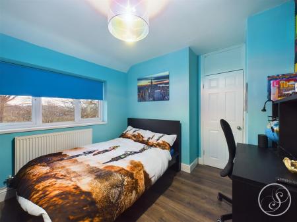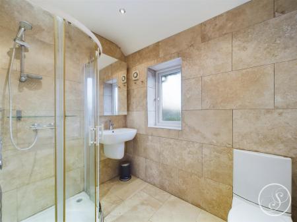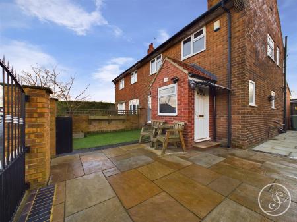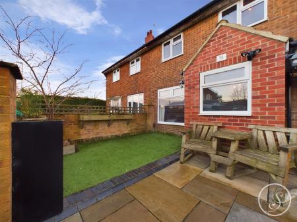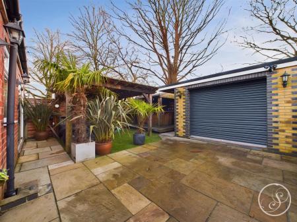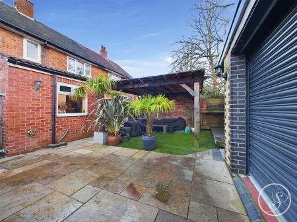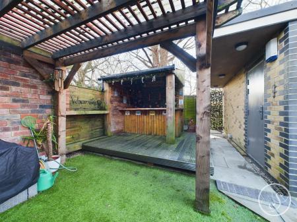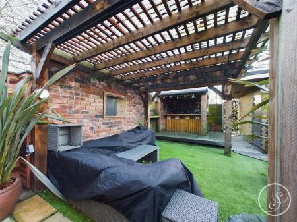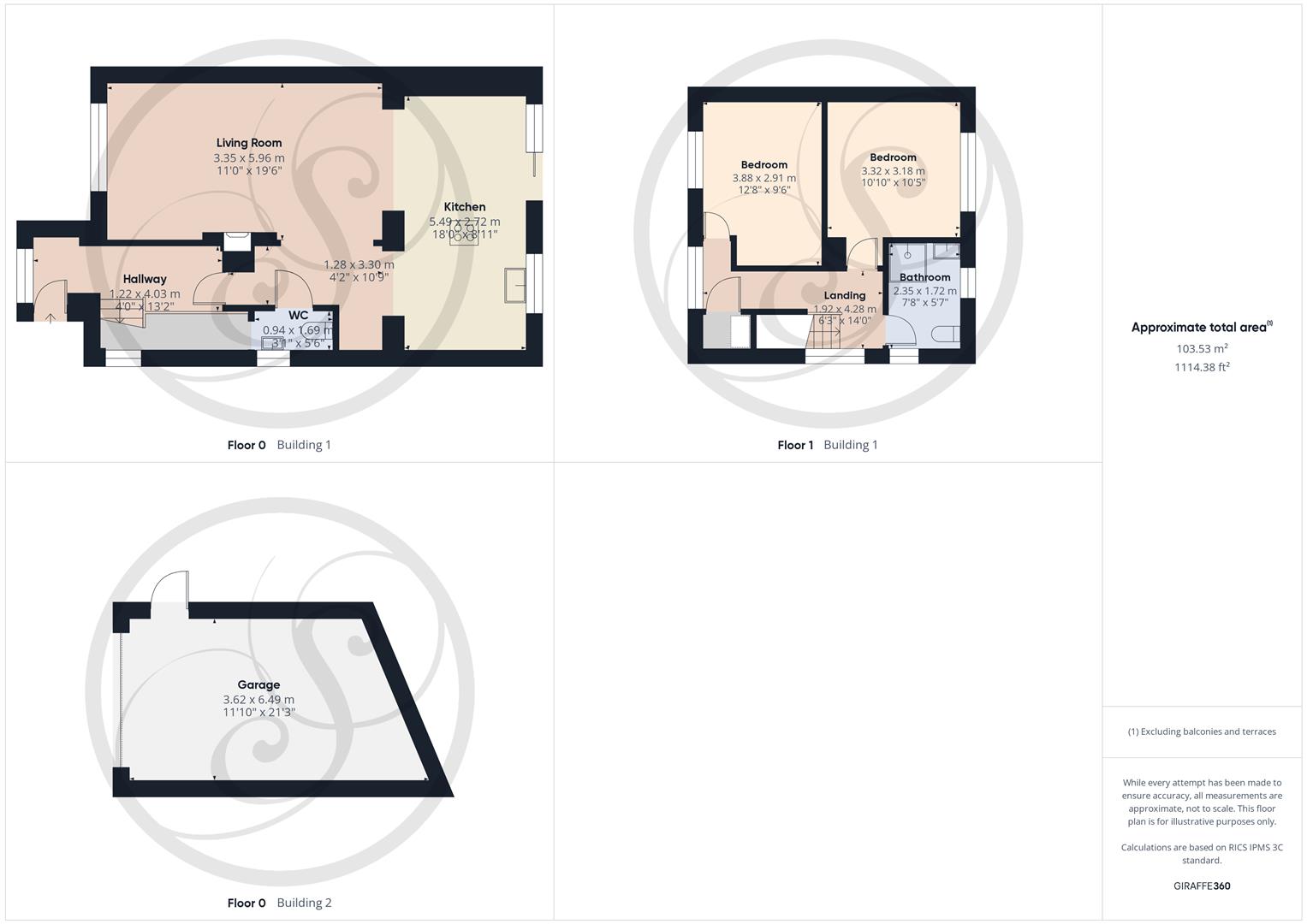- 2-BED SEMI
- EXTENDED TO THE REAR
- LARGE GARAGE
- DOWNSTAIRS W/C
- OPEN PLAN LIVING SPACE
- WELL PRESENTED
- EPC - D
- COUNCIL TAX BAND - A
2 Bedroom Semi-Detached House for sale in Leeds
*** EXTENDED 2-BED SEMI *** OPEN PLAN LIVING SPACE *** WELL PRESENTED THROUGHOUT *** Nestled on the charming Fernbank Avenue in Leeds, this extended semi-detached house presents an excellent opportunity for those seeking a comfortable and modern living space. The property boasts a superb open-plan ground floor, seamlessly integrating a spacious lounge, dining area, and contemporary kitchen, making it perfect for both entertaining guests and enjoying family time.
With two generously sized double bedrooms, this home offers ample space for relaxation and rest. The well-appointed tiled house bathroom, along with a convenient downstairs w/c, adds to the practicality of the layout, catering to the needs of modern living.
Outside, the secure rear garden is a delightful retreat, featuring a garage and an outdoor bar, ideal for summer gatherings or simply unwinding after a long day. The property also benefits from off street parking, ensuring that you will never be short of space.
This semi-detached house on Fernbank Avenue is not just a home; it is a lifestyle choice, combining comfort, style, and convenience in one attractive package. Whether you are a first-time buyer, a small family, or looking to downsize, this property is sure to meet your needs and exceed your expectations. Don't miss the chance to make this lovely house your new home.
Entrance - Entering the property you are welcomed into the extended entrance porch which leads on to the hallway. Boasting an industrial finish with exposed brick wall, wooden beams and hanging lights, the hallway leads through to the open plan living space.
Living Space - A wonderful space for hosting and socialising this open plan space boasts a spacious sitting area, dedicated dining space, a further sitting area and a modern kitchen, complete with a sliding door leading out to the rear garden. The modern kitchen is finished with Quartz worktops and boasts an abundance of storage space as well as integrated washing machine, oven, hob with extractor above, wine fridge and space for American Style Fridge/Freezer.
W/C - Comprising toilet and sink and houses the boiler.
Bedroom 1 - Double bedroom laid to carpet with space for wardrobes.
Bedroom 2 - Second double bedroom over looking the rear garden.
Bathroom - Tiled bathroom with shower, toilet and sink.
Landing - First floor landing boasts useful storage cupboard and access to the loft.
External - The property is entered via black metal gates that lead on to a newly paved driveway that runs down the side of the property to the rear garden. To the front of the property is a garden with Astroturf grass. To the rear a large garage with electric door and lighting, and the rear garden boasts a large covered seating area as well as outdoor bar.
Property Ref: 478966_33593244
Similar Properties
3 Bedroom Terraced House | £229,500
*** TERRACE PROPERTY SPLIT INTO 3 SELF CONTAINED APARTMENTS *** FANTASTIC INVESTMENT OPPORTUNITY *** LONG ESTABLISHED FL...
Retail Property (High Street) | £229,000
TENANTED INVESTMENTDouble fronted restaurant fitted to a high standard fronting Selby Road within the busy Halton Shoppi...
2 Bedroom Flat | £220,000
*** WONDERFULLY PRESENTED TOP FLOOR APARTMENT BOASTING HIGH CEILINGS AND EXPOSED BEAMS *** 2-BEDROOMS EACH WITH AN EN-SU...
Commercial Property | £235,000
Mixed-use investment property with rear and side yard secured by palisade fencing and gates located on Tong Road B6154 m...
2 Bedroom Flat | £235,000
*** 2 BEDROOM APARTMENT IN CENTRAL CHAPEL ALLERTON *** NO ONWARD CHAIN *** SUPERB OPEN PLAN LIVING KITCHEN DINING AREA *...
2 Bedroom Detached Bungalow | £240,000
Welcome to this charming 2-bedroom detached bungalow located on Reinwood Avenue in Leeds. This delightful property boast...

Stoneacre Properties (Leeds)
Chapel Allerton, Leeds, West Yorkshire, LS7 4NZ
How much is your home worth?
Use our short form to request a valuation of your property.
Request a Valuation
