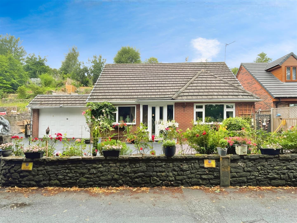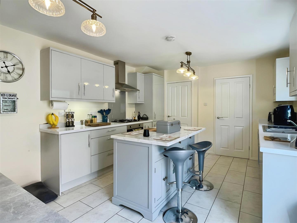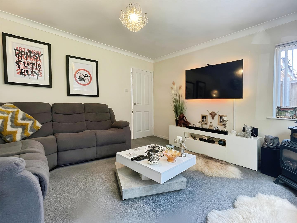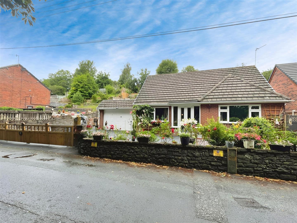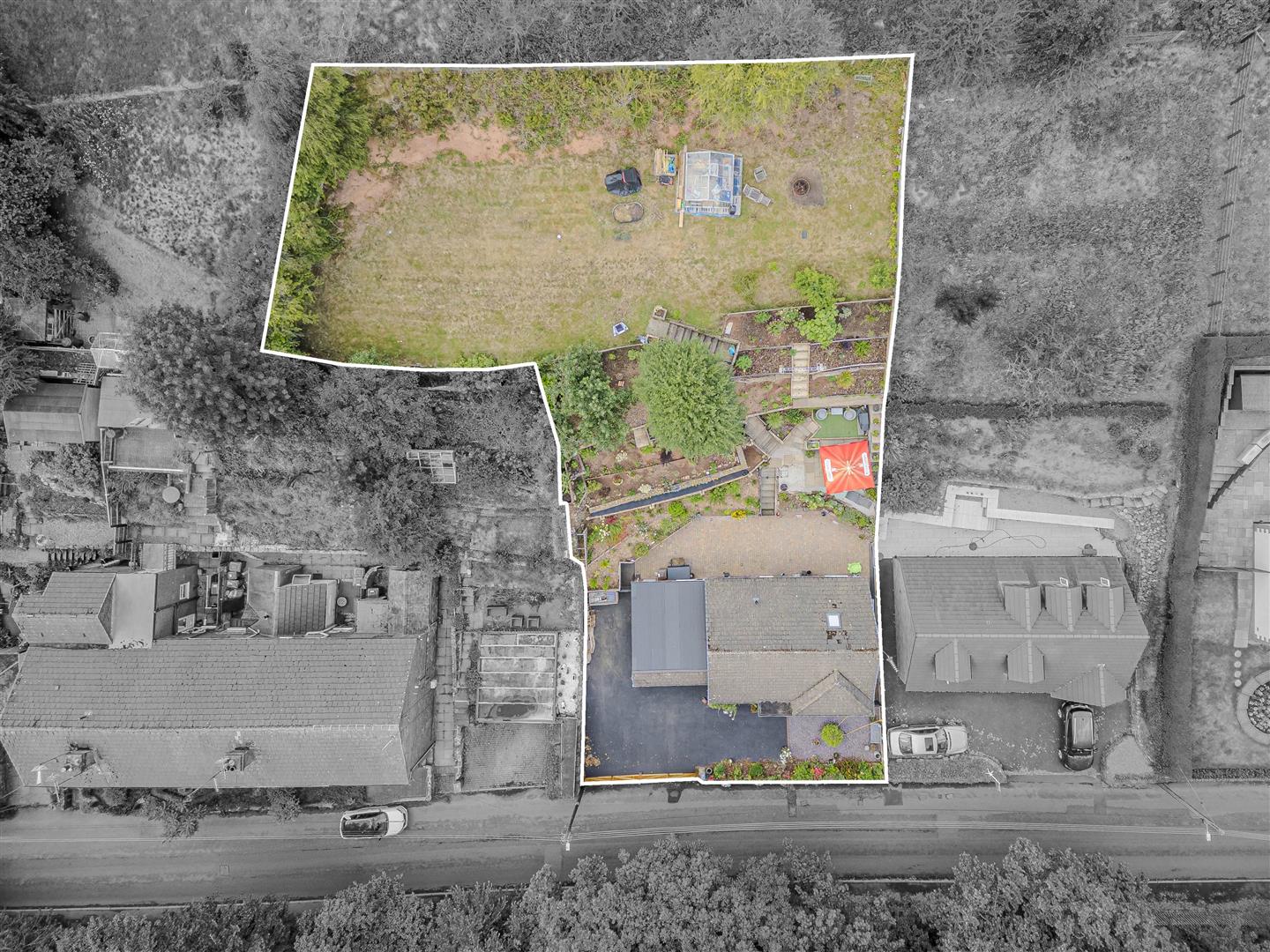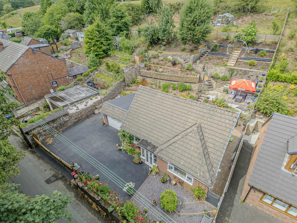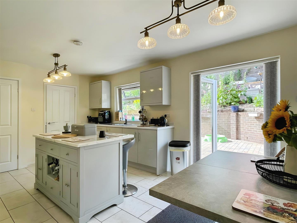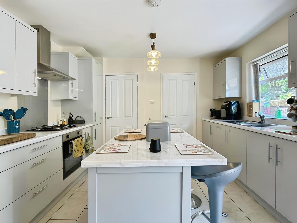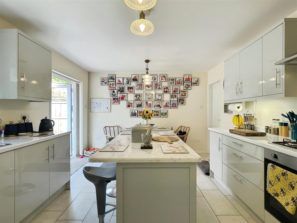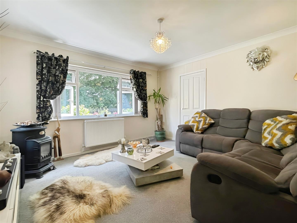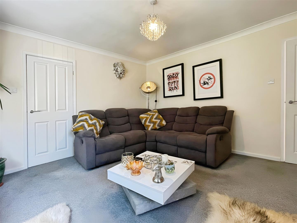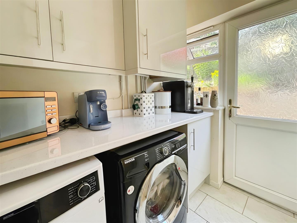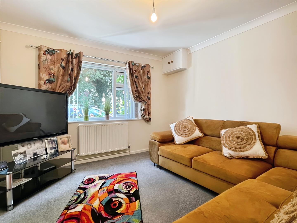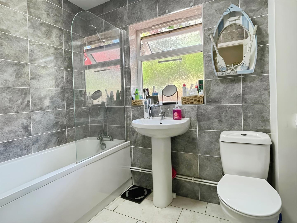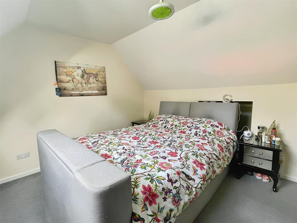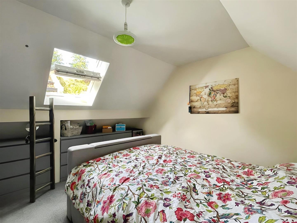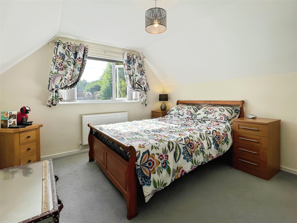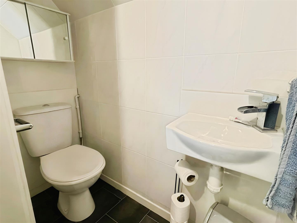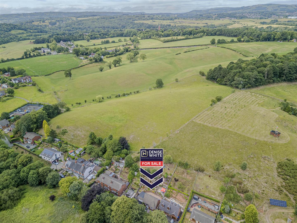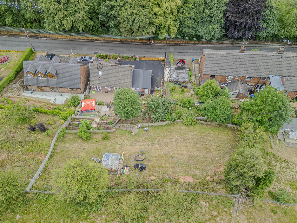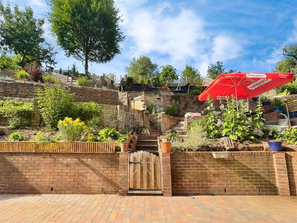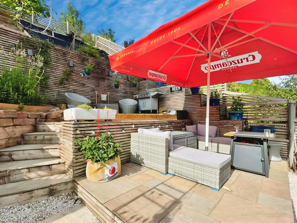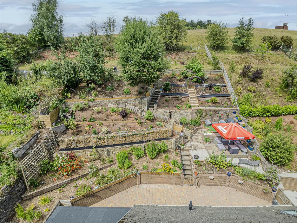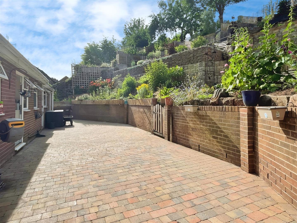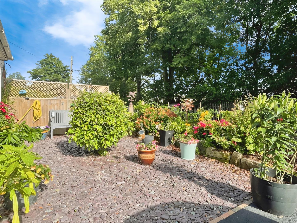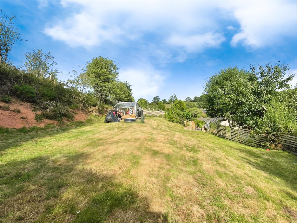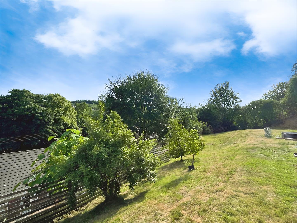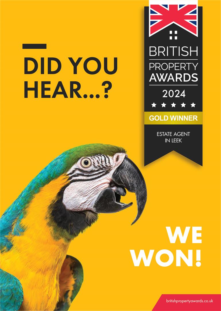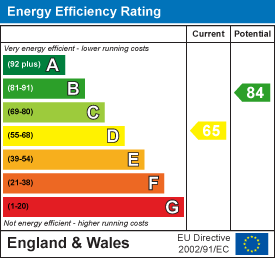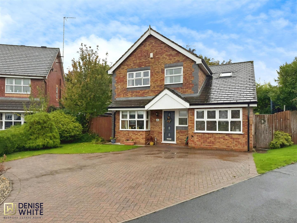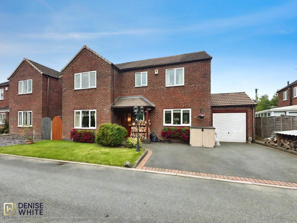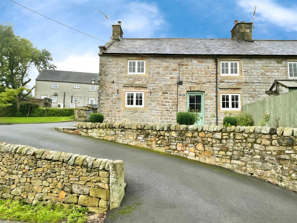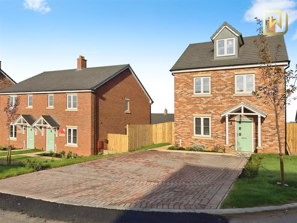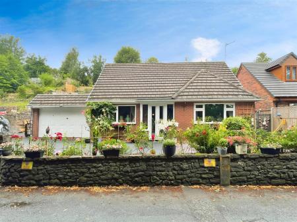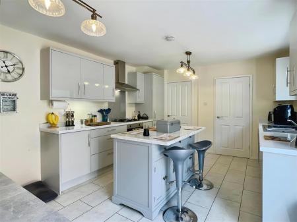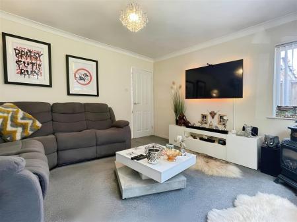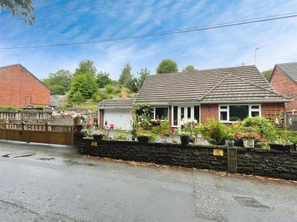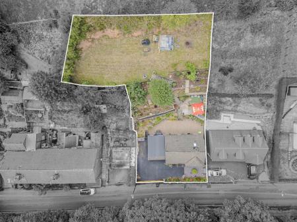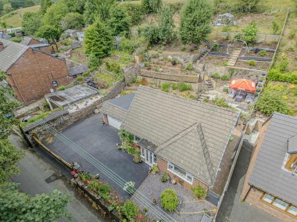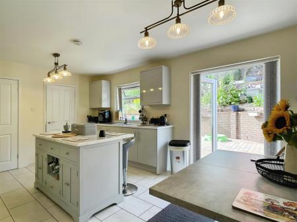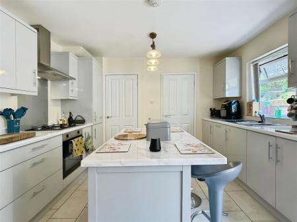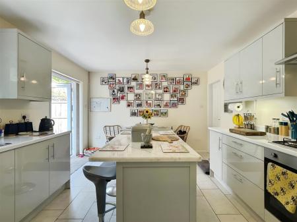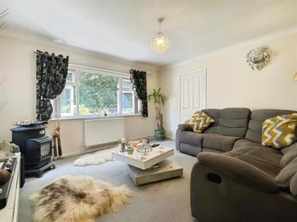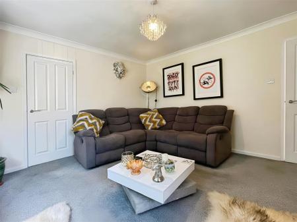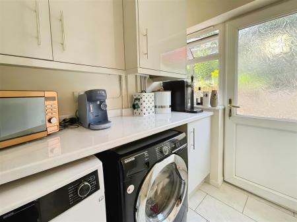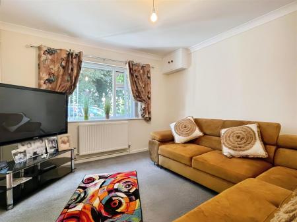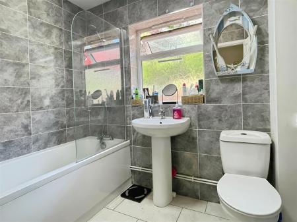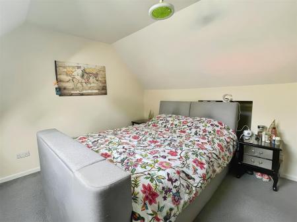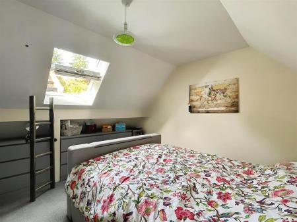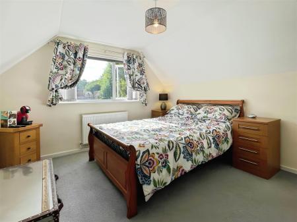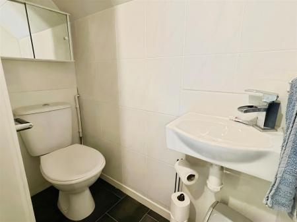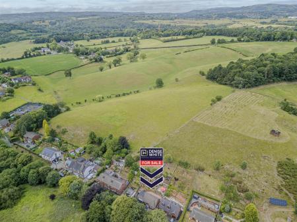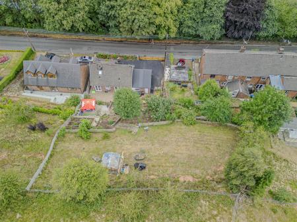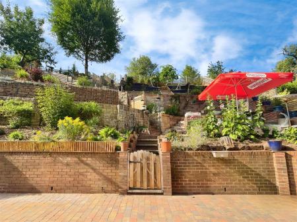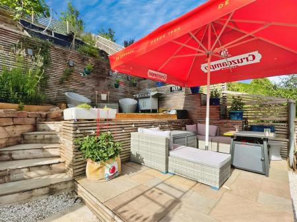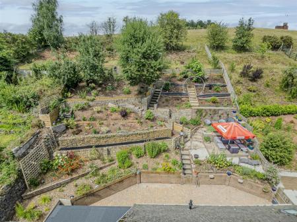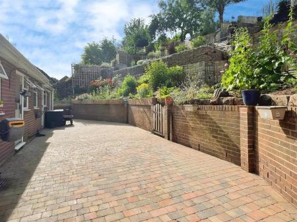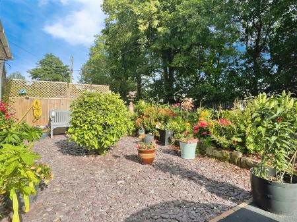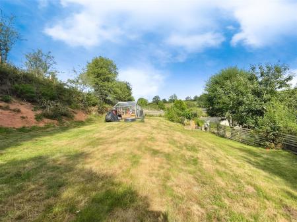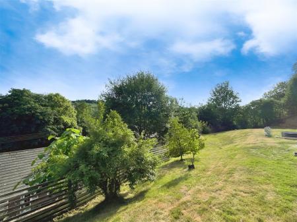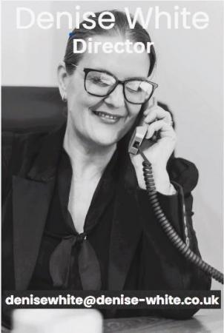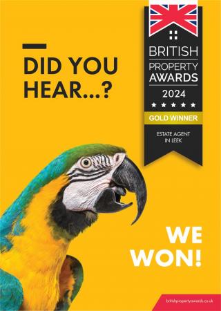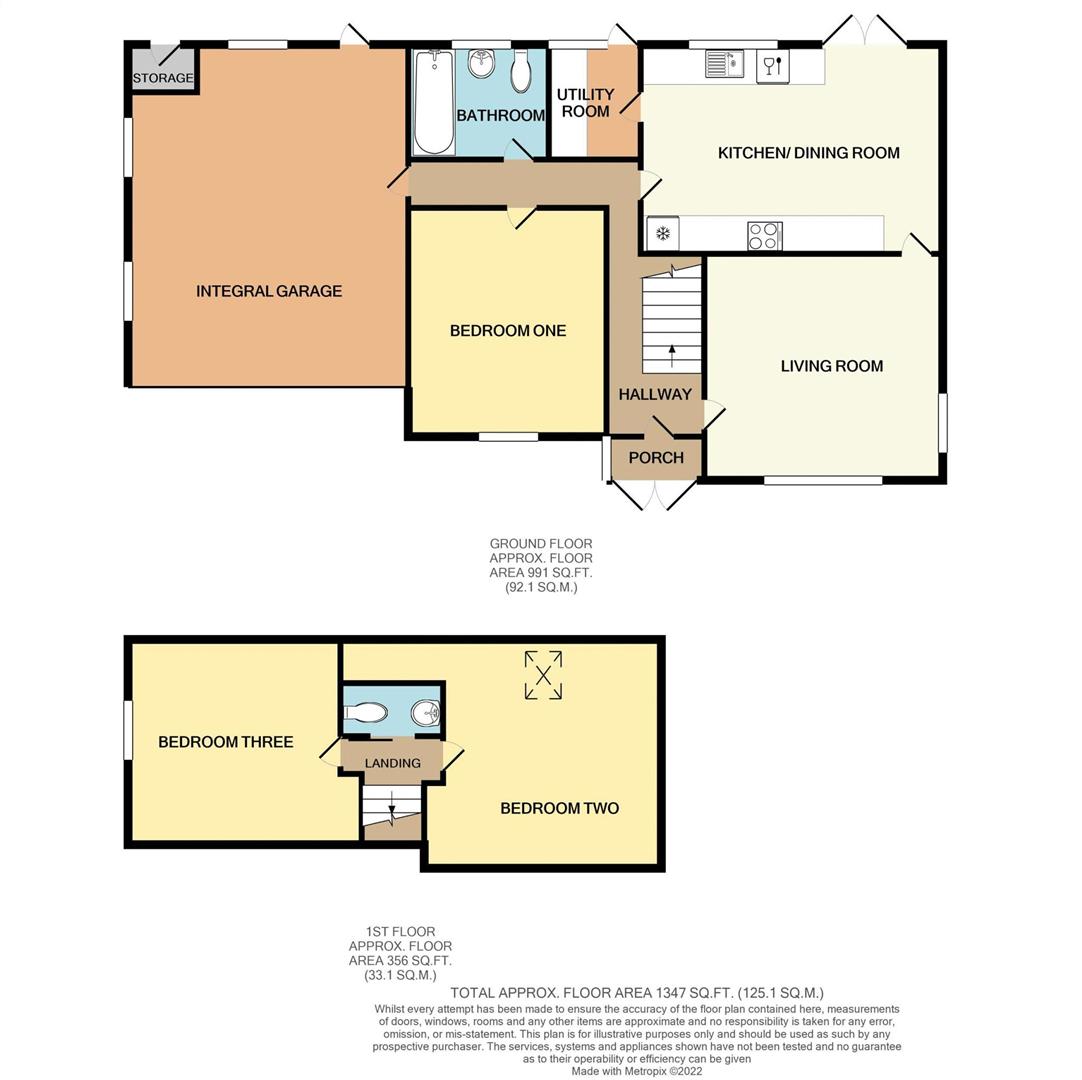3 Bedroom Detached House for sale in Leek, Staffordshire
Call us to arrange a viewing 9am - 9pm 7 days a week!
"The love of gardening is a seed once sown that never dies." - Gertrude Jekyll
This impressive three-bedroom detached home offers flexible and well-planned accommodation set over two floors, complemented by a spectacular rear garden with a paddock beyond. Tastefully and neutrally decorated throughout, the property is ideally suited for those seeking a semi-rural lifestyle while remaining within easy reach of local amenities.
Denise White Estate Agents Comments - Nestled within the popular village of Cheddleton, this beautifully presented three-bedroom dormer bungalow offers versatile accommodation, generous living spaces, and a truly impressive landscaped garden-perfectly blending comfort, style, and practicality.
To the front of the property, a well-proportioned living room provides a welcoming space ideal for relaxation. At the rear, the standout feature of the home is a superb kitchen/diner, complete with French doors opening directly onto the garden-ideal for indoor-outdoor living and entertaining. A useful utility room offers additional practicality, while the spacious downstairs double bedroom is complemented by a stylish family bathroom featuring a modern three-piece suite. The property also benefits from direct access into a large integral garage, ideal for storage.
Upstairs, two further generously sized double bedrooms are served by a convenient first-floor WC, offering flexible living options for families, guests, or working from home.
Externally, the property continues to impress. A large tarmac driveway with gated access provides secure off-road parking for multiple vehicles. The front garden features attractive low-maintenance landscaping with well-stocked borders and decorative slate chippings.
To the rear, a beautifully landscaped tiered garden creates a peaceful oasis with a variety of inviting outdoor spaces. A spacious paved patio is ideal for entertaining or play, leading via landscaped steps through stunning, mature borders to a charming BBQ and seating area, all softened by established planting that blends seamlessly into the leafy surroundings. Beyond this, the garden opens out to a large, lush lawn-perfect for children and pets to roam freely.
This exceptional bungalow offers a rare combination of flexible living, generous outdoor space, and a popular village location.
Location - Situated in the popular village of Cheddleton in an established residential area within easy travelling distance to the market town of Leek and Stoke-on Trent. Just a 12 minute wallk from the property there is the popular Boat Inn and access on to the River Churnet providing scenic country walks. Cheddleton provides easy access to some stunning countryside, ideal for people wanting to enjoy the all the countryside has to offer. Ideally placed for the short commute to the market town of Leek. The Peak District national park is also only a short drive away. Access to the city of Stoke-on-Trent and the major road networks of the A50, A500 and M6 is also with easy travelling distance as the town of Macclesfield is. There is a bus route on the main street of Cheddleton.
Entrance Porch - 1.94 x 0.79 (6'4" x 2'7" ) - Tiled flooring. UPVC double doors to the front aspect. Ceiling light.
Entrance Hall - 3.23 x 1.60 (10'7" x 5'2" ) - Wooden door to the front aspect. Fitted carpet. Wall mounted radiator. Stairs to the first floor accommodation. Ceiling light. Access into: -
Living Room - 3.83 x 4.06 (12'6" x 13'3" ) - Fitted carpet. Wall mounted radiator. Tow UPVC double glazed windows to the front and side aspect. Coving. Ceiling light. Access into: -
Kitchen Diner - 3.52 x 5.12 (11'6" x 16'9" ) - Tiled flooring. A range of gloss wall and base units with laminate worksurfaces above. Integrated stainless steel sink and drainer unit with mixer tap above, dishwasher, electric oven with gas hob, and extractor fan above, and fridge freezer. Wall mounted radiator. UPVC double glazed window to the rear aspect. French doors to the rear aspect. Two ceiling lights. Access into: -
Utility - 1.54 x 2.18 (5'0" x 7'1" ) - Continued tiled flooring. Gloss wall and base units with laminate worksurfaces above. Cupboard housing combination boiler. Undercounter space for washing machine and tumble dryer. UPVC double glazed window and door to the rear aspect. Ceiling light.
Inner Hall - 2.98 x 0.80 (9'9" x 2'7" ) - Continued tiled flooring. Ceiling light.
Inner Hall - 1.38 x 0.82 (4'6" x 2'8" ) - Continued tiled flooring. Access into: -
Garage - 4.76 x 7.77 (15'7" x 25'5") - Opened over door to the front aspect. Two UPVC double glazed windows to the side aspect. UPVC double glazed window and wooden door to the rear aspect. Power and lighting.
Bedroom One - 3.4 x 3.62 (11'1" x 11'10" ) - Fitted carpet. Wall mounted radiator. UPVC double glazed window to the front aspect. Coving. Ceiling light.
Bathroom - 1.98 x 2.38 (6'5" x 7'9" ) - Tiled flooring. Partially tiled walls. Fitted bath with shower above and glass shower screen. Pedestal wash handbasin. Low-level WC. Obscured UPVC double glazed window to the rear aspect. Wall mounted towel rail. Extractor fan. Ceiling light
First Floor Landing - Fitted carpet. Access into WC, Bedroom Two, and Bedroom Three.
Bedroom Two - 4.05 x 3.40 (13'3" x 11'1" ) - Fitted carpet. Wall mounted radiator. Skylight to the rear aspect. Ceiling light.
Bedroom Three - 4.11 x 3.49 (13'5" x 11'5" ) - Fitted carpet. Wall mounted radiator. UPVC double glazed window to the side aspect. Ceiling light.
Wc - 1.57 x 0.67 (5'1" x 2'2" ) - Laminate flooring. Low-level WC. Wash handbasin. Partially tiled walls. Ceiling light.
Outside - To the front of the property is a gated driveway providing off road parking for multiple vehicles which leads to a large integral garage. There is a patio area at the front of the property with slate chippings. Gated access to the side of the property leads to the a large rear paved patio area with access into the garage, utility, and kitchen diner. Steps lead through a tiered garden with mature shrubs and perennials. There is a stone seating area with astroturf barbeque area behind. At the top of the garden is a large lawned paddock with lovely views of surrounding countryside.
Agents Notes - Tenure: Freehold
Services: All mains services connected
Council Tax: Staffordshire Moorlands Band C
Please Note - Please note that all areas, measurements and distances given in these particulars are approximate and rounded. The text, photographs and floor plans are for general guidance only. Denise White Estate Agents has not tested any services, appliances or specific fittings - prospective purchasers are advised to inspect the property themselves. All fixtures, fittings and furniture not specifically itemised within these particulars are deemed removable by the vendor.
About Your Agent - "In a world where you can be anything, be kind"
Denise is the director of Denise White Estate agents and has worked in the local area since 1999. Denise and the team can help and advise with any information on the local property market and the local area.
Denise White Estate Agents deal with all aspects of property including residential sales and lettings.
Please do get in touch with us if you need any help or advise.
We Won! - Local Estate Agent Wins Prestigious British Gold Award for Customer Service
Denise White Bespoke Estate Agents has been honored with the esteemed Gold Award 2024 from the British Property Awards for their exceptional customer service and extensive local marketing knowledge in Leek and its surrounding areas.
The British Property Awards, renowned for their inclusivity and comprehensive evaluation process, assess estate agents across the United Kingdom based on their customer service levels and understanding of the local market. Denise White Estate Agents demonstrated outstanding performance throughout the rigorous and independent judging period.
As part of the assessment, the British Property Awards mystery shopped 90% of estate agents nationwide, evaluating their telephone etiquette, responsiveness to emails, promptness in returning missed calls, and, crucially, their expertise in the local marketing area.
The Gold Award is a testament to the estate agents who consistently go above and beyond, delivering exceptional levels of customer service, focusing on their commitment and excellence within the local community.
Property To Sell? - We can arrange an appointment that is convenient with yourself, we'll view your property and give you an informed FREE market appraisal and arrange the next steps for you.
You Need A Solicitor! - A good conveyancing solicitor can make or break your moving experience - we're happy to recommend or get a quote for you, so that when the times comes, you're ready to go.
Do You Need A Mortgage? - Speak to us, we'd be more than happy to point you in the direction of a reputable adviser who works closely with ourselves.
Property Ref: 489901_34075856
Similar Properties
High Street, Kingsley, Staffordshire, ST10 2AF
5 Bedroom House | Offers in region of £375,000
'The best memories are the ones we make together.' - Unknown This outstanding property provides spacious and versatile a...
Redhill Drive, Tean, Staffordshire, ST10 4RQ
4 Bedroom House | Offers in region of £370,000
CALL US TO ARRANGE A VIEWING 9AM-9PM 7 DAYS A WEEK!Full of charm and flexibility, this lovely four-bedroom detached home...
Stallington Road, Blythe Bridge, ST11 9PN
4 Bedroom Detached House | Offers in region of £365,000
CALL US TO ARRANGE A VIEWING 9AM TO 9PM 7 DAYS A WEEK!"There is nothing like staying home for real comfort" Jane AustenS...
Plot 8, Tenford Lane, Tean Valley View, Upper Tean
4 Bedroom House | £389,000
** CALL US 9AM - 9PM 7 DAYS A WEEK TO ARRANGE A VIEWINGS! **Stamp Duty paid up to �12,000!"Every Home Is a S...
2 Bedroom House | Guide Price £395,000
'The country does what the city cannot. It quiets the mind and brings simplicity into one's life.' - Countrylife Magazin...
Plot 15, Tenford Lane, Tean Valley View, Upper Tean
4 Bedroom House | £399,950
** CALL US 9AM - 9PM 7 DAYS A WEEK TO ARRANGE A VIEWINGS! **"Every Home Is a Show Home" at Tean Valley View. With a beau...

Denise White (Leek)
St Edward Street, Leek, Staffordshire, ST13 5DL
How much is your home worth?
Use our short form to request a valuation of your property.
Request a Valuation
