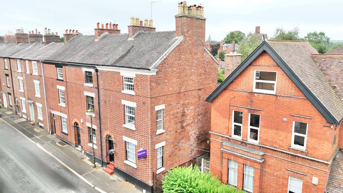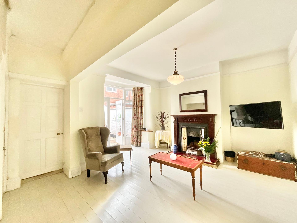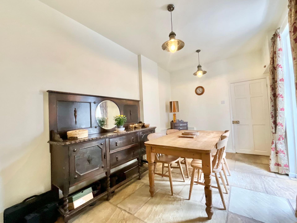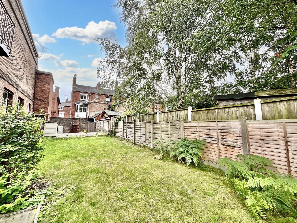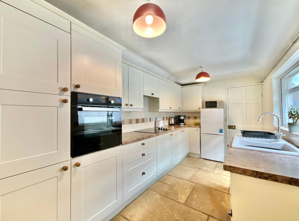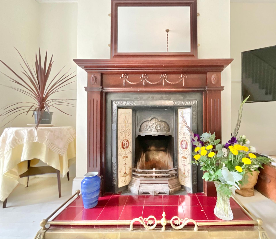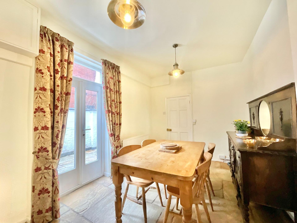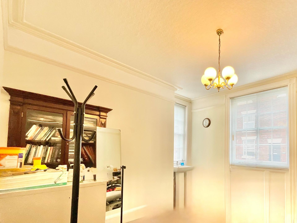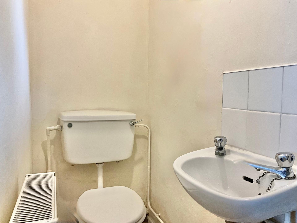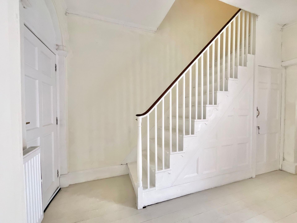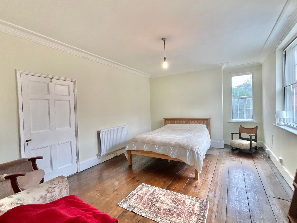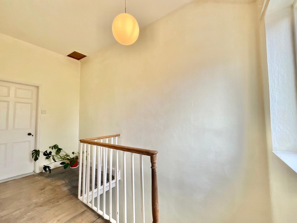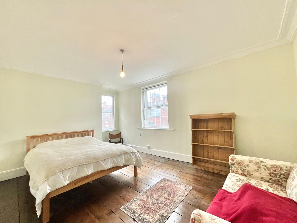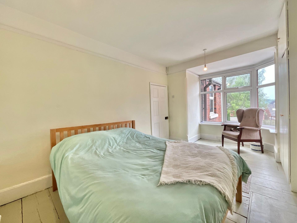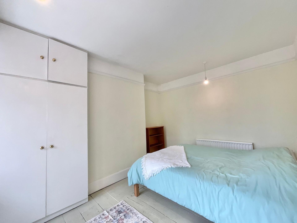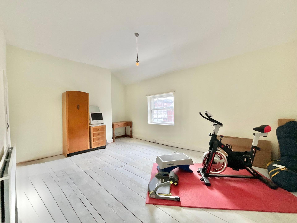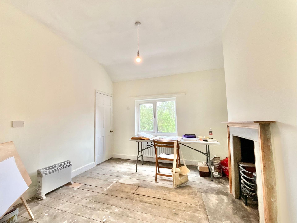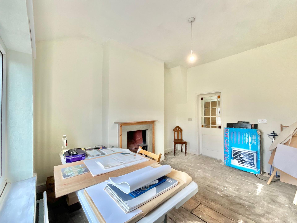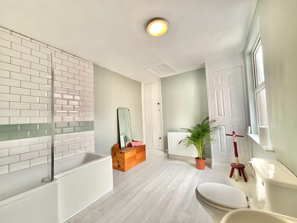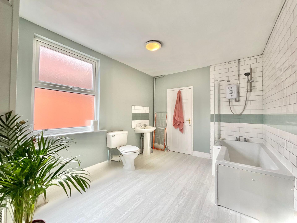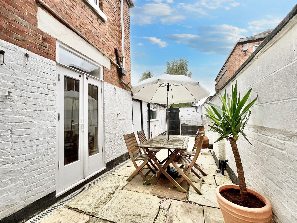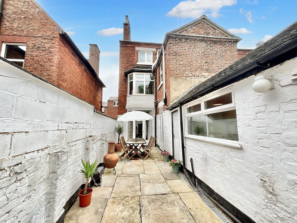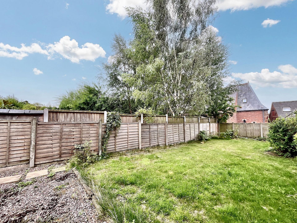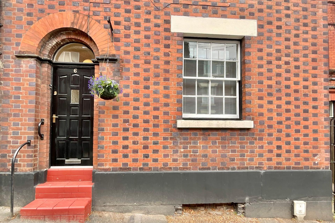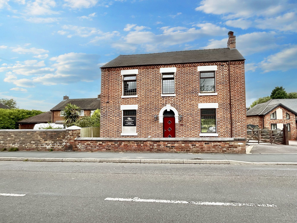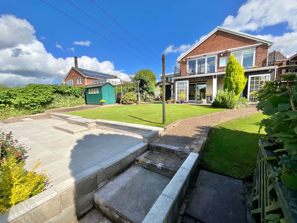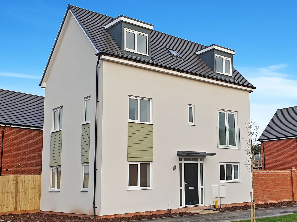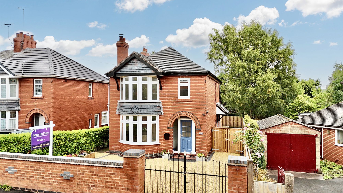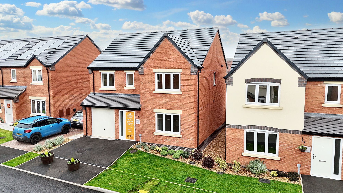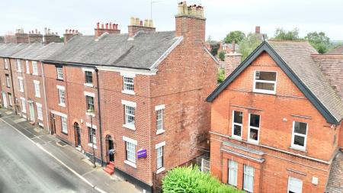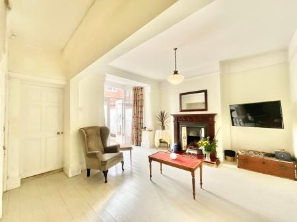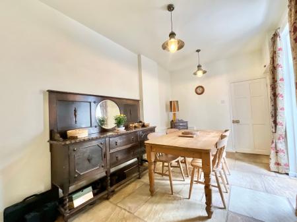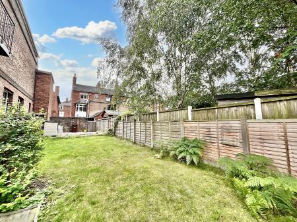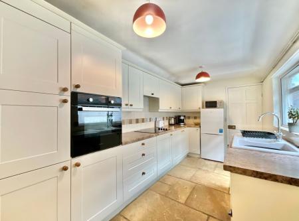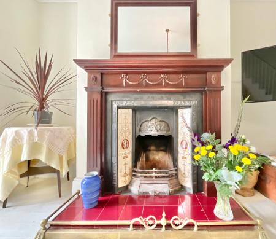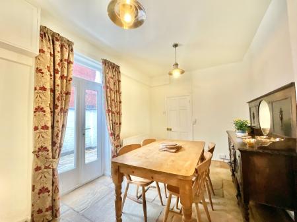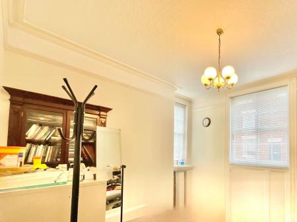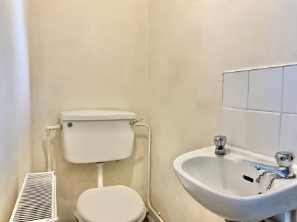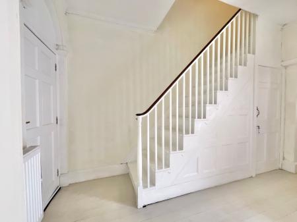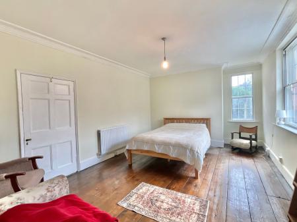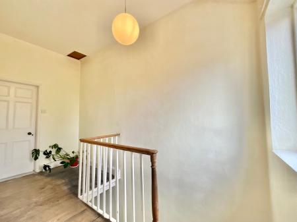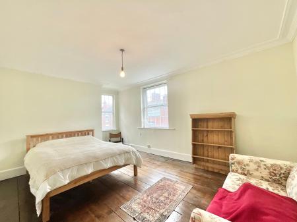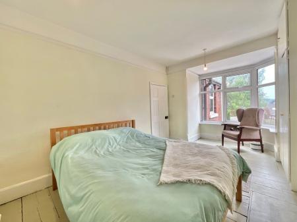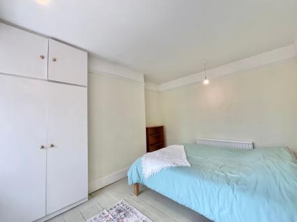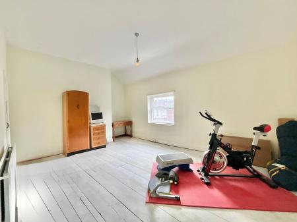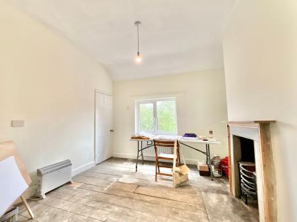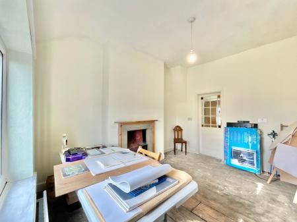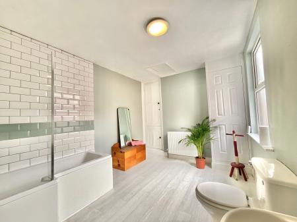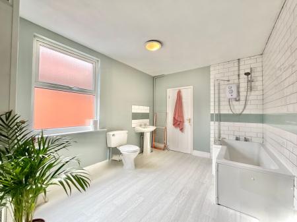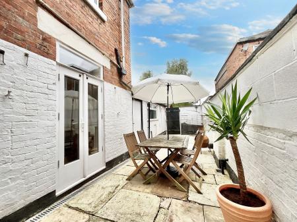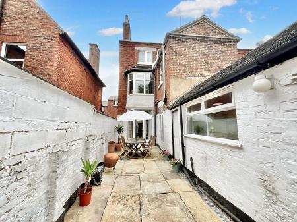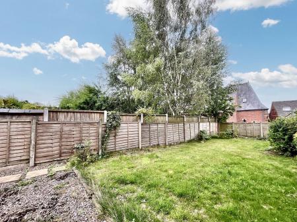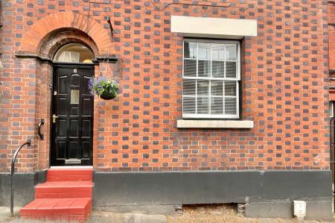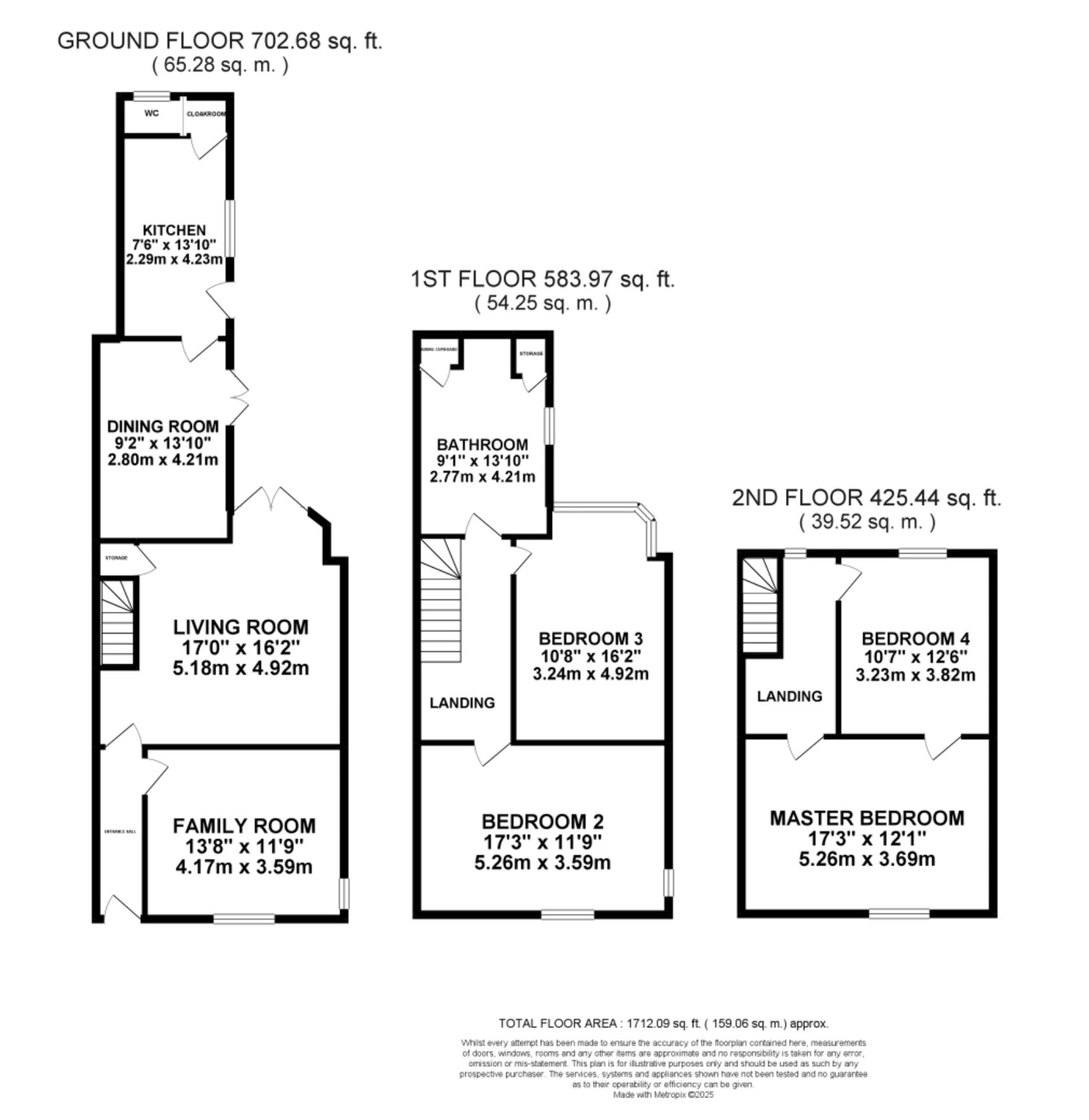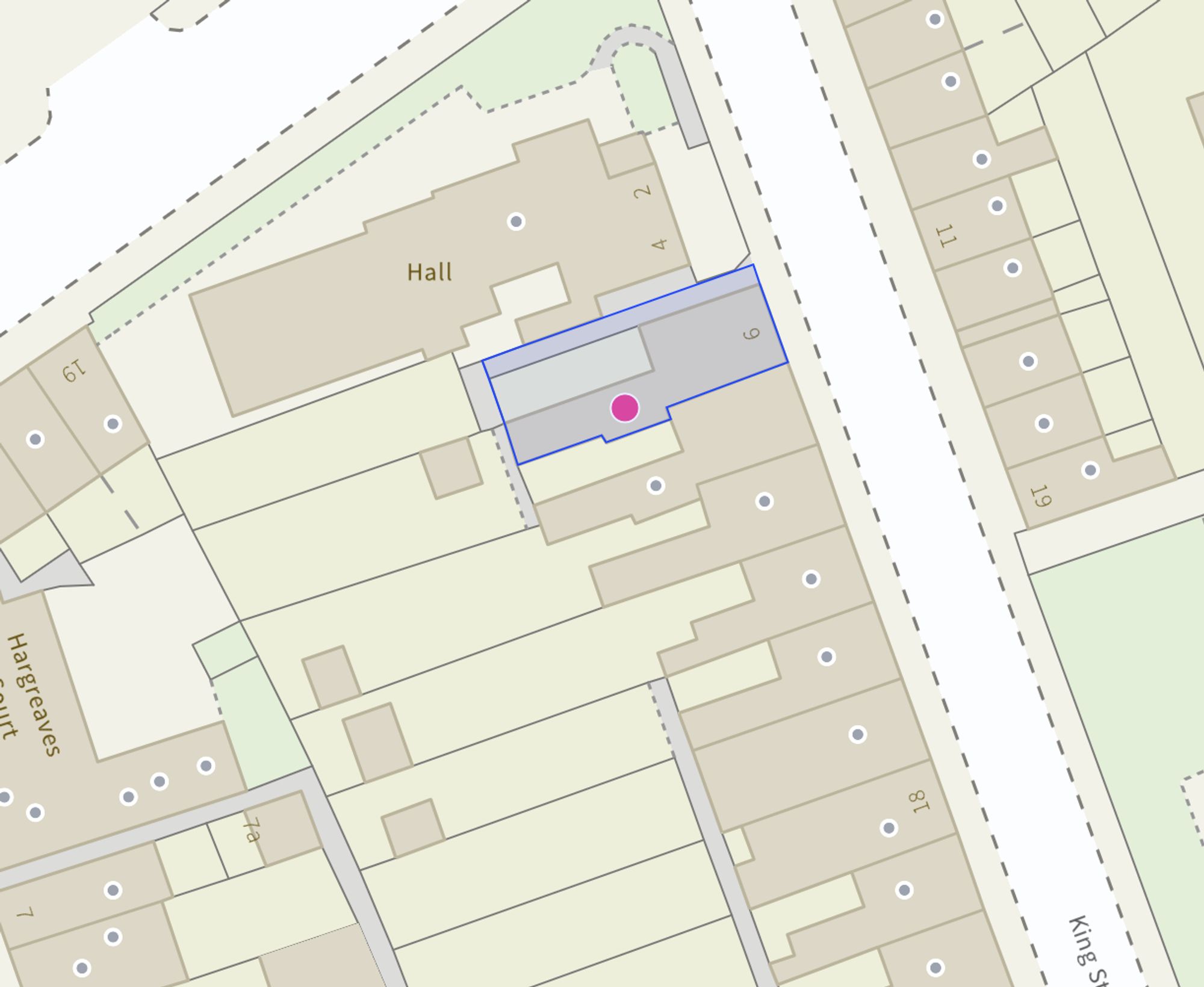- A striking Georgian property spread over three spacious floors, offering timeless charm, generous living spaces including huge cellar and boarded attic room.
- Charming three-storey 19th-century home in Leek, near good schools, shops, cafes, and parks. Set in a highly sought-after community with easy access to local amenities and transport links.
- Private courtyard perfect for outdoor dining and relaxing, plus a large enclosed, lawned, walled garden offering space for family, pets, and gardening enjoyment
- Spacious accommodation includes three large reception rooms. Versatile spaces offer plenty of natural light and room to create distinct living, dining, and playroom.
- Four large double bedrooms provide ample space, natural light, and flexibility for family living, home offices, or guest rooms, combining comfort with period charm throughout.
4 Bedroom End of Terrace House for sale in Leek
A Story on Every Storey – Enjoy three floors and Triple the Character! Perfect those of us looking for an abundance of space in a highly desirable town centre location within the towns conservation area, whether that be for a large family, running a business or working from home or even just needing extra space for all of those clothes! We present to you an attractive three-storey period property located in the charming Staffordshire Moorlands town of Leek, known for its bustling markets, independent shops, and easy access to the Peak District. Step inside via the entrance hall into a large reception room, versatile enough to be a family room, playroom, or additional living space. A further living room features a cast iron fireplace and French doors opening onto the patio. The dining room benefits from double French doors to the side of the property, opening to the patio, and flows seamlessly into the kitchen. The kitchen is fitted with modern cream wood-effect wall and base units, laminate worktops, and a stylish ceramic sink. Integrated appliances include an eye-level oven, electric hob, and extractor fan. A convenient storage cupboard for coats and a downstairs WC completes the ground floor. Below the ground floor is a huge cellar, perfect for storage or conversion to a further room if required. On the first floor, you’ll find a large bedroom to the front with dual aspect windows, plus a further bedroom with inbuilt wardrobes and a bay window overlooking the patio and garden. The family bathroom is generously sized, featuring a modern white suite including a P-shaped bath, basin, and WC, as well as two storage cupboards ideal for towels and bedding. Moving up to the second floor, there is a large front-facing bedroom with dual aspect windows and an adjacent versatile bedroom, accessed from both the landing and the bedroom, complete with a character fireplace. A boarded attic room is a fabulous addition. Outside, the property boasts a rear courtyard ideal for dining, hobbies, or planting. Beyond a gate lies a good-sized garden with gravel and lawn areas, providing a peaceful outdoor retreat. Built in 1827, this pretty and spacious home perfectly blends period charm with modern comfort, all within a vibrant and well-connected town that offers excellent amenities and countryside on your doorstep.
Energy Efficiency Current: 49.0
Energy Efficiency Potential: 77.0
Important Information
- This is a Freehold property.
- This Council Tax band for this property is: A
Property Ref: 0d0222ed-6625-46a5-a34e-45bcce066f19
Similar Properties
Uttoxeter Road, Blythe Bridge, ST11
5 Bedroom Detached House | Guide Price £350,000
3 Bedroom Detached House | £350,000
Rooted in Charm, Designed for Living, Welcome to 14 Willow Close. Like a proud tree offering deep, strong roots, 14 Will...
3 Bedroom Detached House | £345,000
Situated amidst lush and verdant grounds, this most becoming abode offers a rare and felicitous union of timeless elegan...
Uttoxeter Road, Blythe Bridge, ST11
4 Bedroom Detached House | Price from £354,995
Stunning 4-bedroom detached house named The Paris. Modern kitchen, utility cupboard, lounge, 2 double bedrooms on 1st fl...
Greenfield Crescent, Cheadle, ST10
3 Bedroom Detached House | £355,000
A detached property with a modern feel throughout, living room, kitchen/diner and family snug, two double bedrooms and o...
Plot 34 Birchwood Grove, Cheadle
4 Bedroom Detached House | Price from £365,000
Step into stylish, stress-free living with this stunning new-build home designed for modern comfort and effortless elega...

James Du Pavey Estate Agents (Cheadle)
Cheadle, Staffordshire, ST10 1UY
How much is your home worth?
Use our short form to request a valuation of your property.
Request a Valuation
