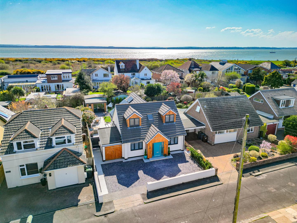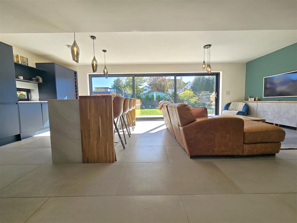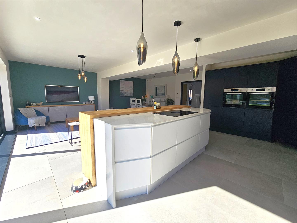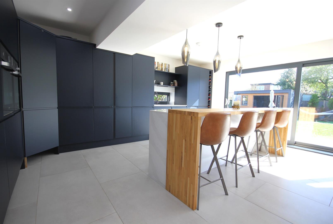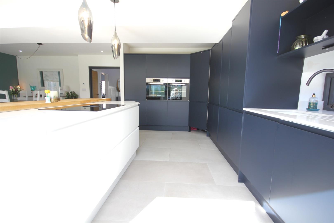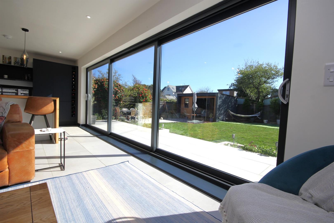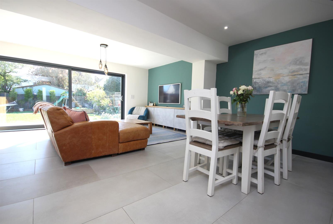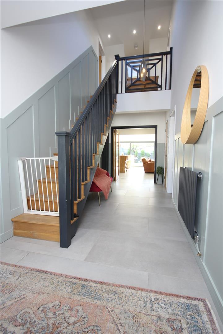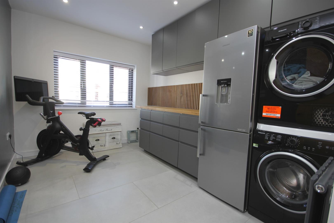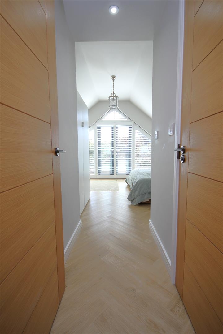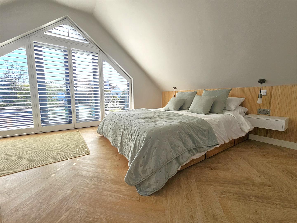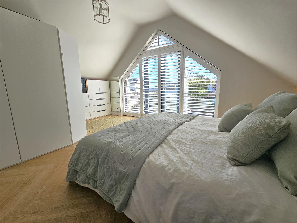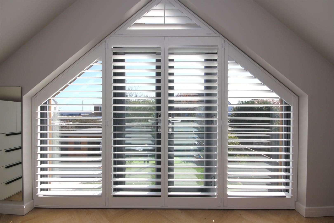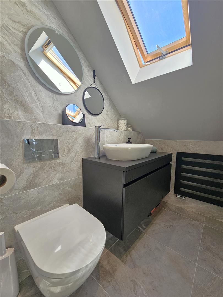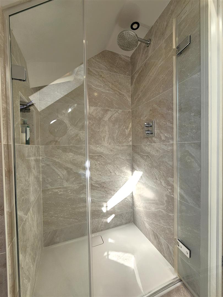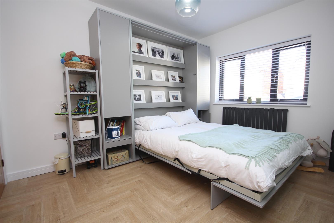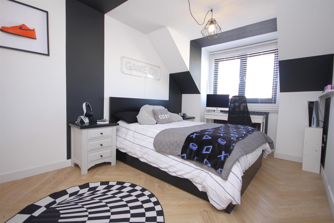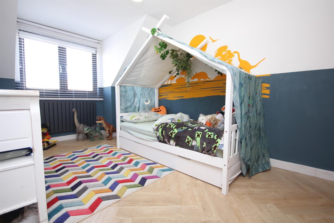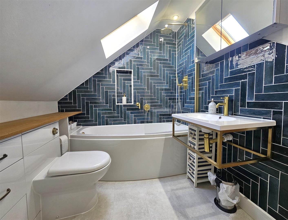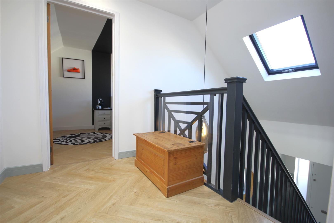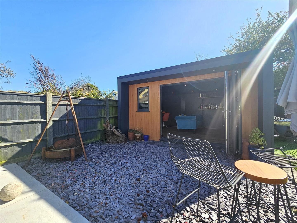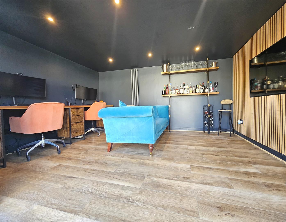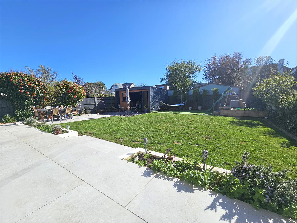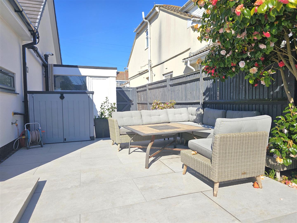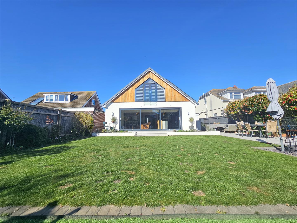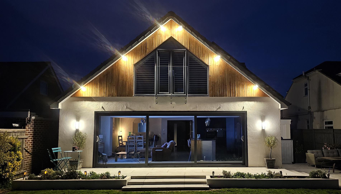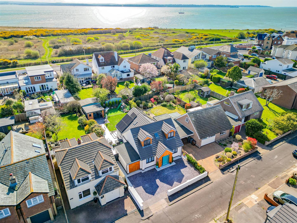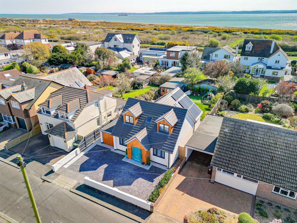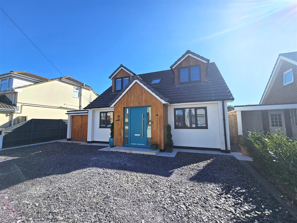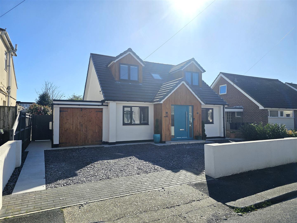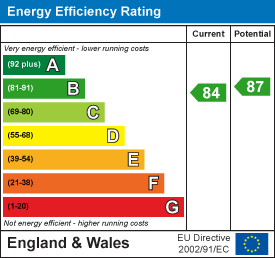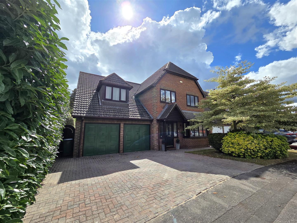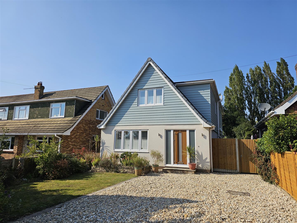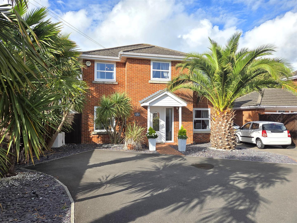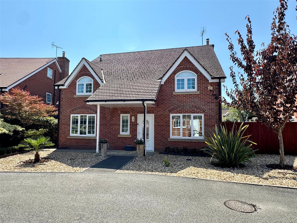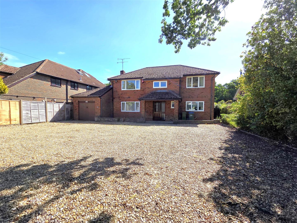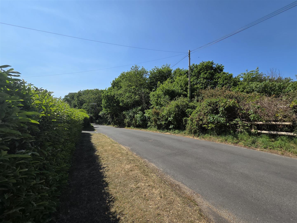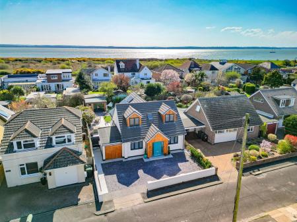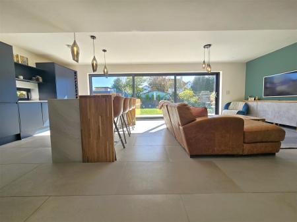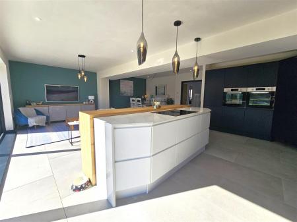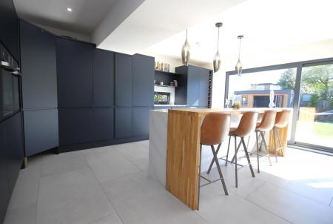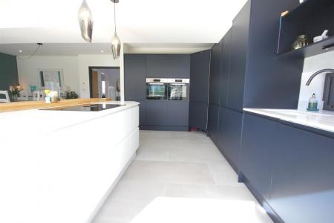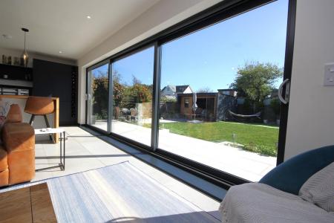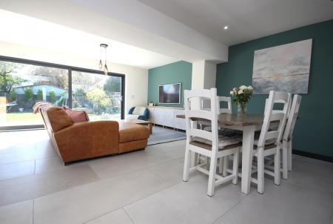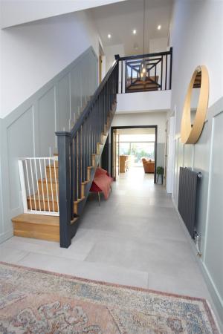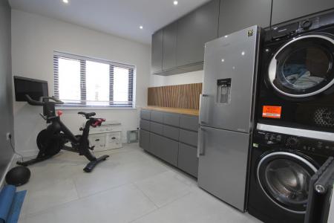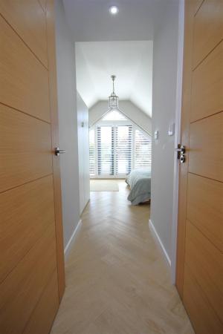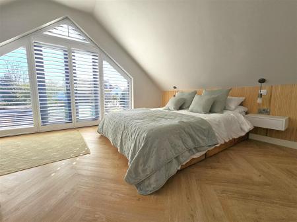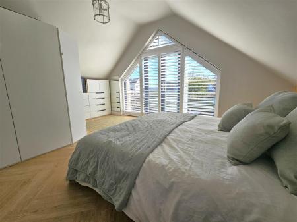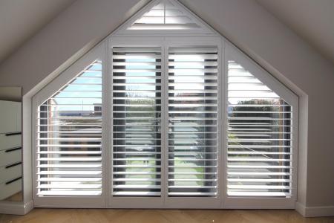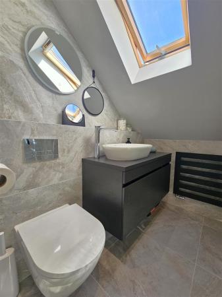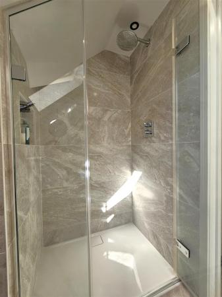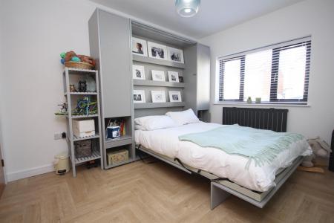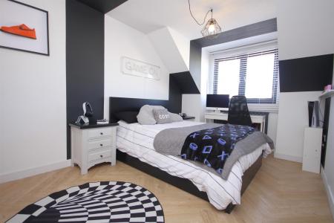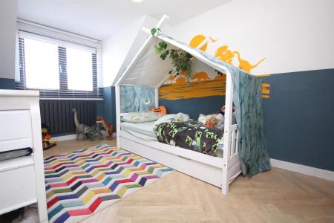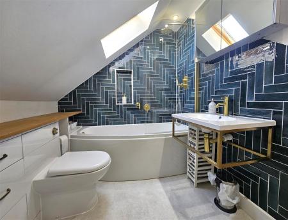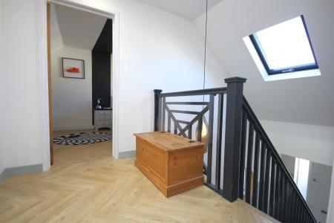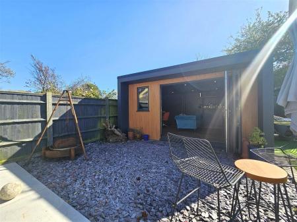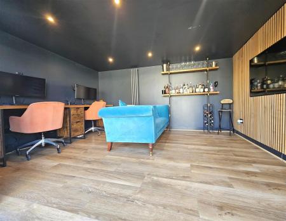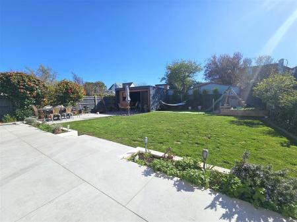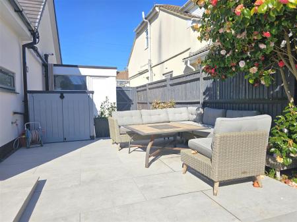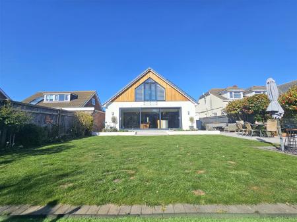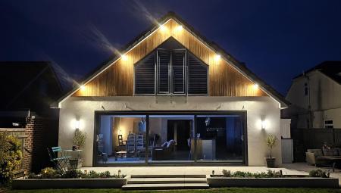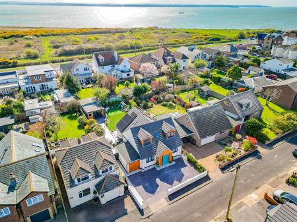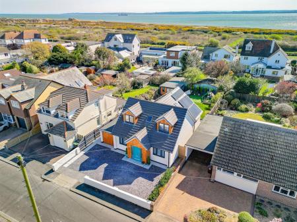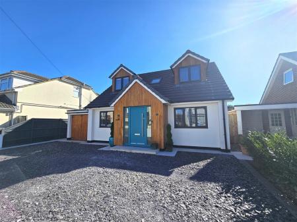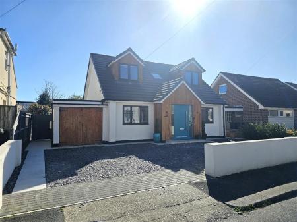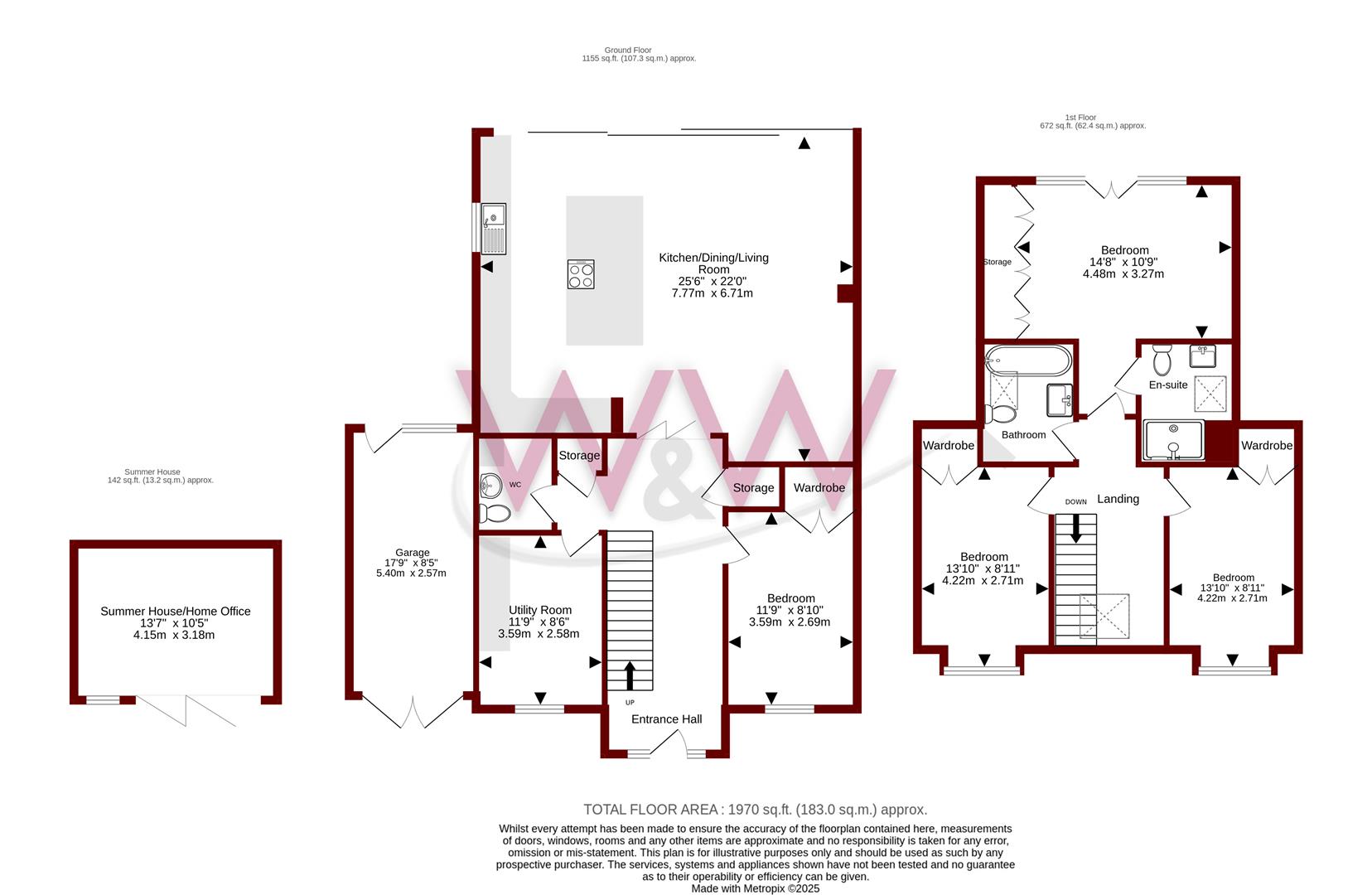4 Bedroom Detached House for sale in Lee-On-The-Solent
W&W are delighted to offer for sale this beautifully presented and '2021' fully renovated four bedroom detached chalet bungalow situated in a quiet cul de sac just one road away from the seafront. The property itself boasts over 1900 sq. ft providing four double bedrooms, 25'6ft open plan kitchen/dining/living room, utility room & three contemporary bathrooms. Outside, the property enjoys a lovely landscaped rear garden, 13'7ft steel framed summer house, garage & driveway parking for multiple vehicles.
Clifton Road is situated in the ever so sought after seaside location of Lee-On-The-Solent. The property is within short walking distance to the seafront with local hight street amenities and restaurants nearby. You will also find the Lee-On-The-Solent junior school within an 8 minute walk away and local secondary schools a short drive away.
Beautifully presented and '2021' fully renovated four double bedroom detached chalet style bungalow
Grand reception hallway boasting vaulted ceilings with porcelain tiled flooring flowing into the kitchen/dining/living room, utility room & downstairs cloakroom
The hallway also benefits from two built in storage cupboards with one enjoying it's own laundry chute from the main bathroom upstairs
Impressively sized 25'6ft dual aspect open plan kitchen/dining/living room with feature full height patio doors opening out onto the rear garden
Modern 'two tone' kitchen enjoying quartz worktops, matte cabinets & central island
Integrated appliances include double oven, induction hob, fridge/freezer & dishwasher
Utility room providing additional storage space & plumbing for appliances
Contemporary downstairs cloakroom comprising two piece suite
Downstairs double bedroom/family room enjoying built in wardrobes
Galleried landing with Velux window
Main bedroom boasting built in storage, full height windows/Juliette balcony fitted with made to measure shutters & en-suite
Stunning en-suite shower room comprising three piece white suite with feature low profile walk in shower cubicle, attractive wall/floor tiling & Velux window
Two additional double bedrooms to the top floor both benefitting from walk in bay window & built in wardrobes
Beautifully modern main bathroom comprising three piece white suite, attractive wall/floor tiling, feature gold chrome finishes throughout & Velux window
Herringbone flooring to all four bedrooms, stairs & landing
Solid wood doors internally throughout
Landscaped rear garden enjoying large porcelain paved patio area perfect for alfresco dining, lawn area with raised sleepers enjoying display flowers/shrubbery, area to the rear laid to artificial lawn, mature shrubbery, outside power sockets & lighting
13'7ft Steel framed outbuilding enjoying power, lighting, heating, WIFI & bi-folding doors opening out onto the garden
Garage with double doors opening out onto the driveway
Shingled driveway providing parking for multiple vehicles
Privately owned solar panels with a 7kw battery
The property is of traditional brick build and is connected to mains drainage, water, gas & electrics. The central heating in the property is gas with a replacement combination boiler with hive smart heating system
Broadband - There is broadband connected to the property and the seller informs us that this is supplied by Virgin
Please check here for potential broadband speeds - https://www.openreach.com/fibre-broadband
The current seller informs us that they have mobile signal and are no current black spots. Please check here for all networks - https://checker.ofcom.org.uk
Property Ref: 57066_33792406
Similar Properties
5 Bedroom Detached House | Guide Price £689,995
W&W are delighted to offer for sale this well presented & incredibly spacious five bedroom detached family home situated...
Locks Heath Park Road, Locks Heath, Southampton
4 Bedroom Detached House | Guide Price £675,000
W&W are delighted to offer for sale this extremely well presented & refurbished four bedroom detached chalet style house...
Richards Close, Locks Heath, Southampton
5 Bedroom Detached House | Guide Price £675,000
W&W are delighted to offer for sale this extremely well presented five bedroom detached family home situated in a small...
5 Bedroom Detached House | Guide Price £715,000
W&W are delighted to offer for sale this beautifully presented five bedroom detached family home situated behind private...
Botley Road, Burridge, Southampton
3 Bedroom Detached House | Guide Price £725,000
W&W are delighted to offer for sale this three double bedroom detached family home situated on an enviable 0.56 acre plo...
5 Bedroom Detached House | Guide Price £750,000
W&W are delighted to offer for sale for the first time to the market since built in the early 1970's this extremely well...

Walker & Waterer (Park Gate)
Southampton, Park Gate, Hampshire, SO31 7GE
How much is your home worth?
Use our short form to request a valuation of your property.
Request a Valuation
