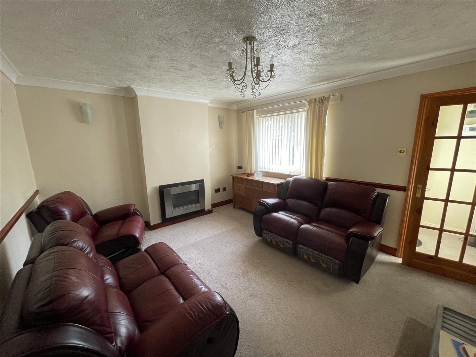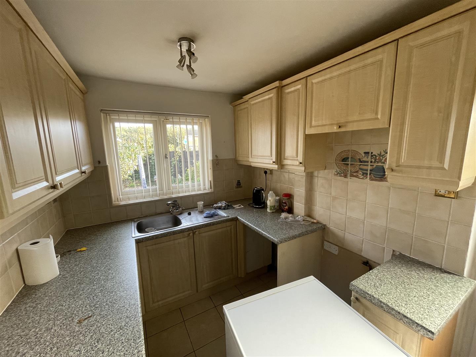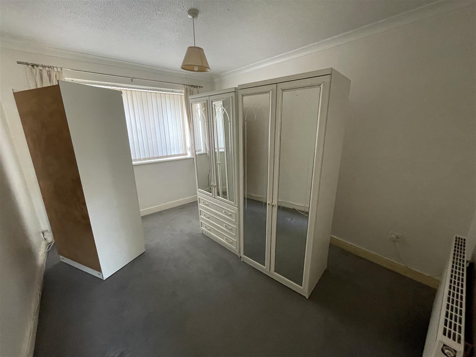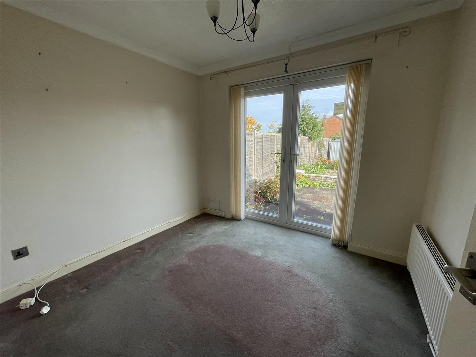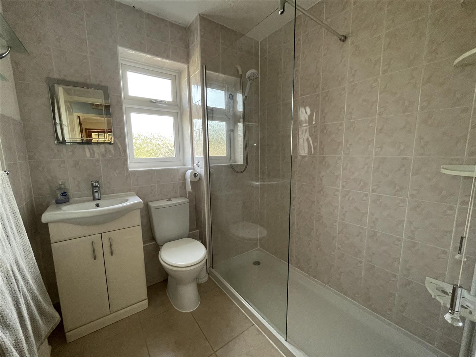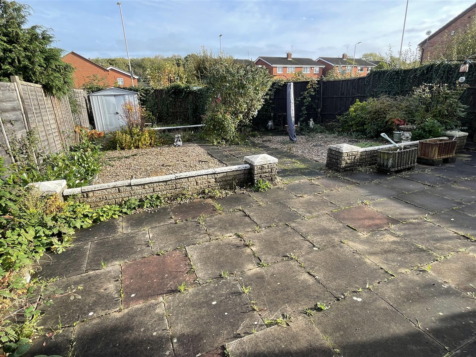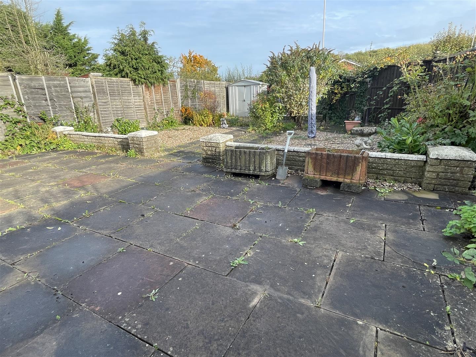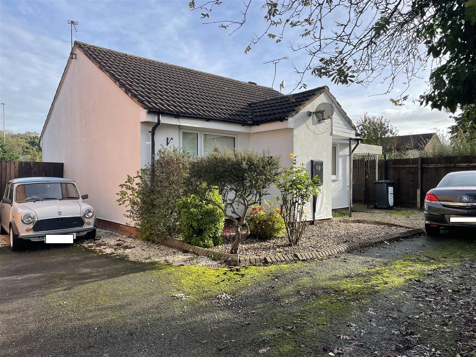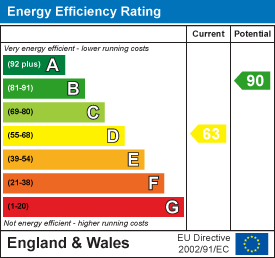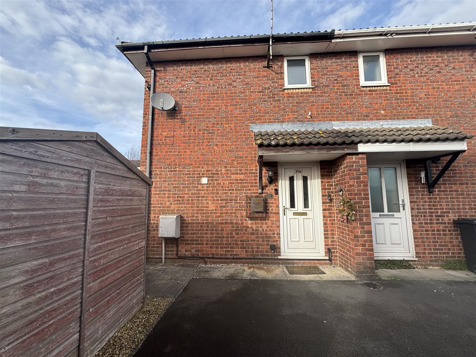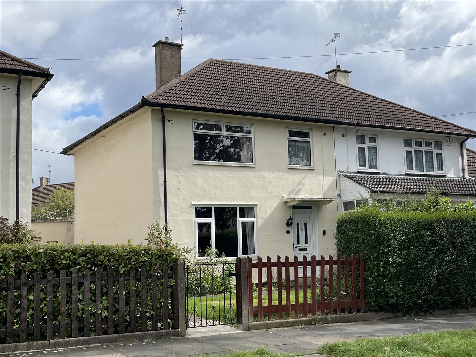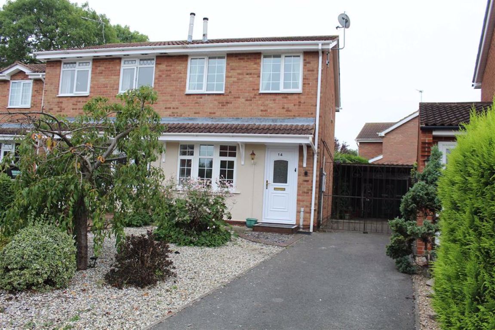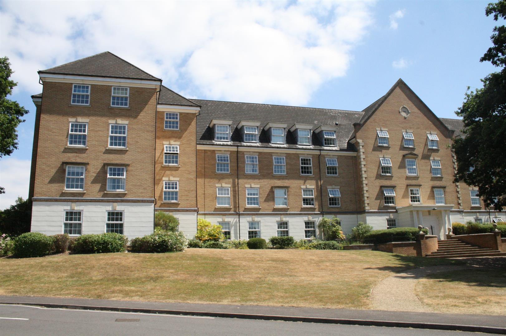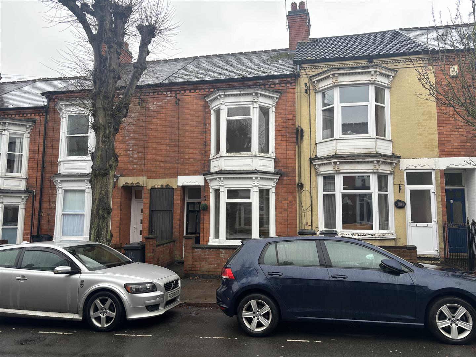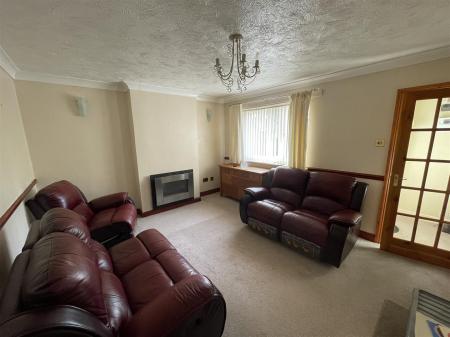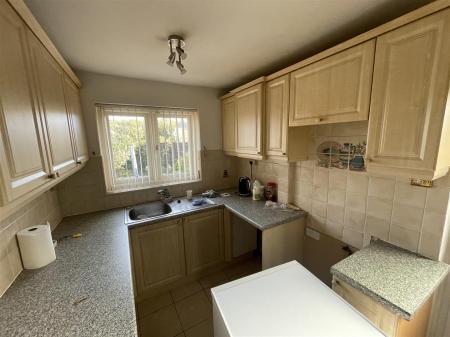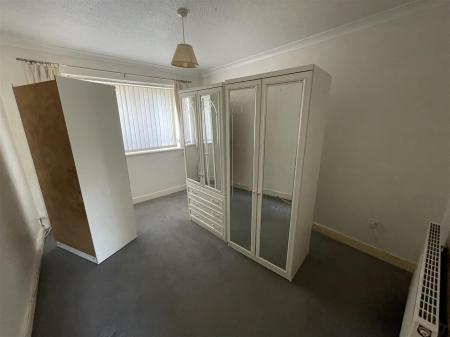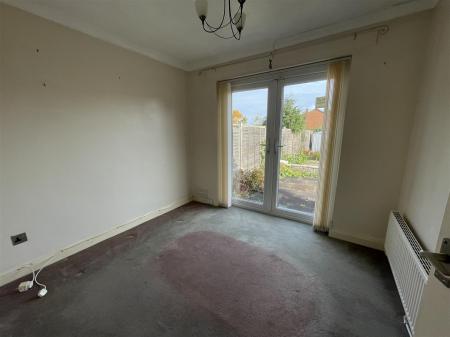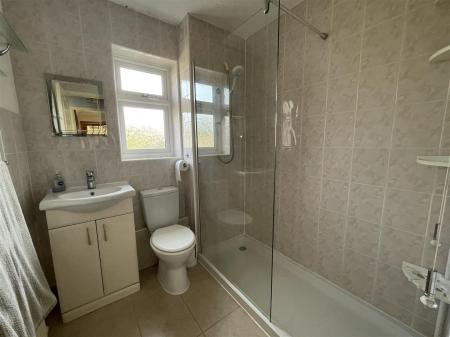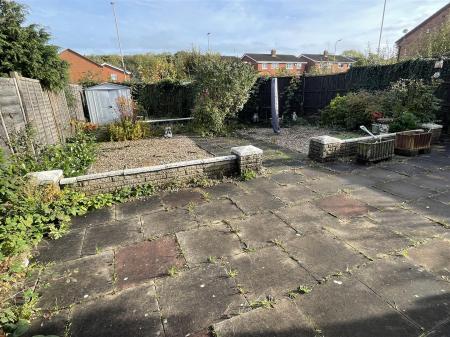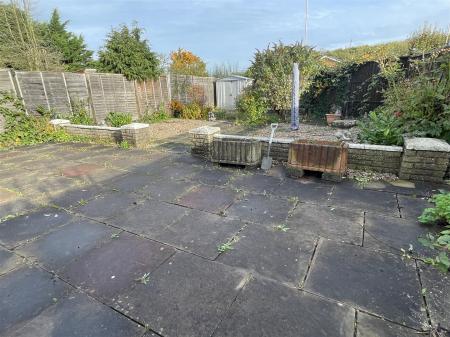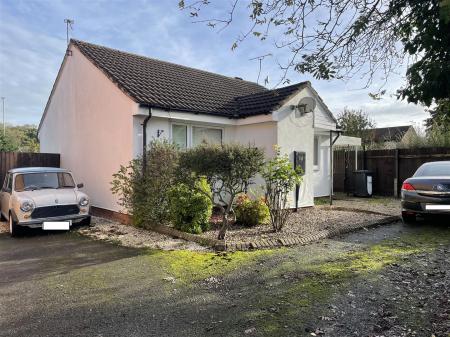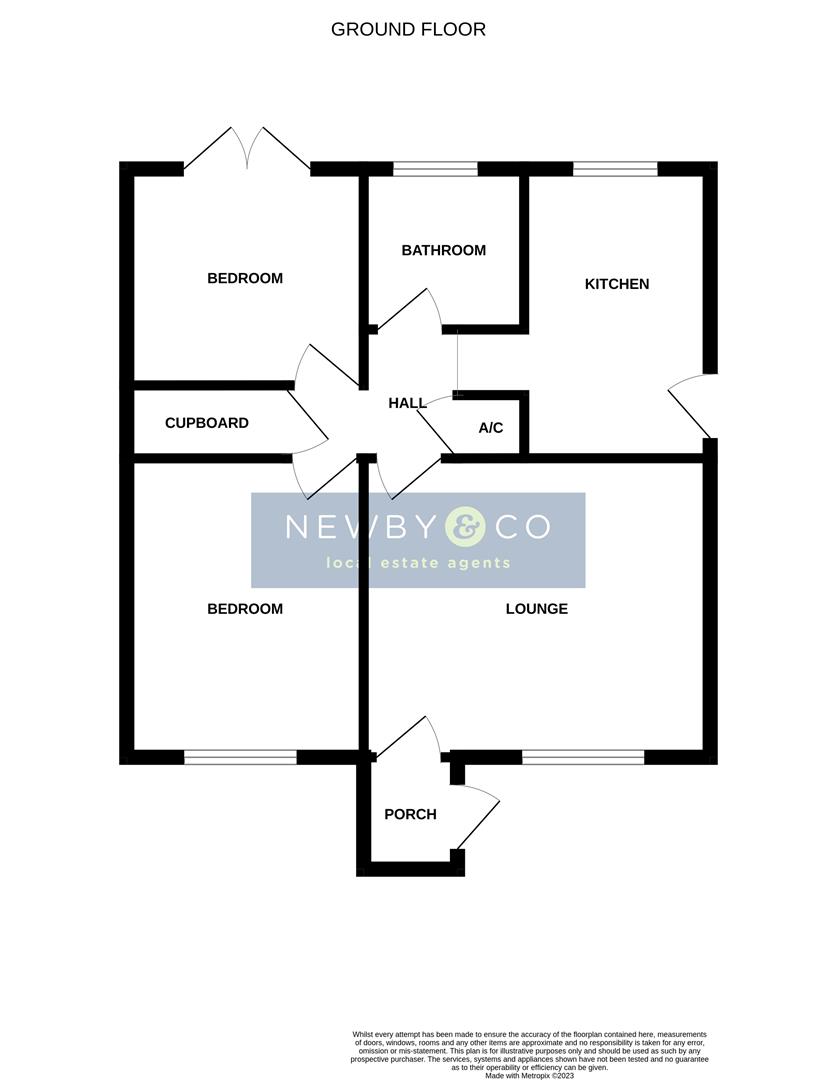- DETACHED BUNGALOW
- FULL GAS CENTRAL HEATING
- UPVC DOUBLE GLAZING
- VACANT POSSESSION WITH NO UPWARD CHAIN
- 14' LOUNGE
- FITTED KITCHEN
- DRIVEWAY & CARPORT
- PRIVATE REAR GARDEN
- COUNCIL TAX BAND B
- FREEHOLD
2 Bedroom Detached Bungalow for sale in Leicester
A 1980's built two bedroom detached bungalow situated in cul-de-sac location and on the market with immediate vacant possession - no upward chain. The property is well placed for the recreational and shopping amenities at the nearby Beaumont Shopping Centre and is also close to doctors, schools, open countryside and links to major roads. The property benefits from full gas central heating, UPVC double glazing, pvc fascia, repainted render. Accommodation comprises of hall, lounge, kitchen, 2 bedrooms, shower room. Driveway and carport, private gardens to rear. Freehold. C/Tax Band B
Entrance Hall - UPVC double glazed entrance door, fitted carpet, radiator.
Lounge - 4.30 x 3.58 (14'1" x 11'8") - UPVC double glazed window to front, radiator, fitted carpet, coving to ceiling.
Kitchen - 3.52 x 2.20 (11'6" x 7'2") - UPVC double glazed single door to side, UPVC double glazed window, tiled flooring, fitted with a range of base, drawer & eye level units, work surfaces, stainless steel sink unit with mixer tap. Wall mounted Glow-Worm boiler.
Inner Lobby - Large walk-in cupboard, access to loft, airing cupboard housing cylinder.
Bedroom One - 3.56 x 2.82 (11'8" x 9'3") - UPVC double glazed window to front, fitted carpet, radiator, coving to ceiling.
Bedroom Two - 2.88 x 2.56 (9'5" x 8'4") - UPVC double glazed French doors, fitted carpet, radiator.
Shower Room - 1.90 x 1.90 (6'2" x 6'2") - UPVC double glazed opaque window, radiator, tiled floor, mainly tiled walls, fully tiled walk-in enclosure with electric shower, vanity wash hand basin, wc.
Outside - The open plan front garden is gravelled with shrubs and trees, a gravelled driveway for 2 cars in tandem leads to carport behind wrought iron gates.
The private rear garden approx 50' has patio, gravelled, borders, shed, external water tap & fully fenced boundaries.
Local Authority & Council Tax Information Lcc - This property falls within Leicester City Council (www.leicester.gov.uk)
It has a Council Tax Band of B which means a charge of £1699.85 for tax year ending March 2024
Please note: When a property changes ownership local authorities do reserve the right to re-calculate council tax bands.
For more information regarding school catchment areas please go to www.leicestershire.gov.uk/education-and-children/schools-colleges-and-academies/find-a-school
Important information
Property Ref: 3418_32711090
Similar Properties
2 Bedroom Townhouse | £182,500
A really nicely presented rear facing 2 bedroom 1980's quarter style end town house in popular residential location clos...
3 Bedroom Semi-Detached House | £180,000
A well proportioned 3 bedroom semi-detached ex-local authority home of non-standard construction. The property is situat...
Swallowdale Drive, Anstey Heights
2 Bedroom Semi-Detached House | £175,000
Modern semi detached home, FGCH- combi boiler, UPVC dg, NEW CARPETS throughout. Hall, lounge, kitchen with oven/hob. Lan...
Stelle Way, Glenfield, Leicester
2 Bedroom Apartment | £195,000
A superbly presented ground floor apartment situated in this sought after development with gated parking, long 999 year...
2 Bedroom Semi-Detached House | £197,500
A delightful 2 bedroom 1953 semi-detached ex-local authority home of non-standard construction. The property is situated...
Harrow Road, Westcotes, Leicester
3 Bedroom Terraced House | £210,000
A well presented spacious Victorian 3 bedroom palisaded villa which has been modernised in recent years whilst maintaini...

Newby & Co Estate Agents (Leicester)
88 Faire Road, Glenfield, Leicester, Leicestershire, LE3 8ED
How much is your home worth?
Use our short form to request a valuation of your property.
Request a Valuation
