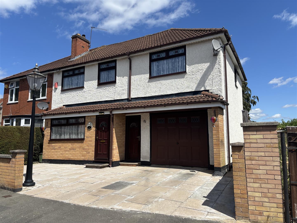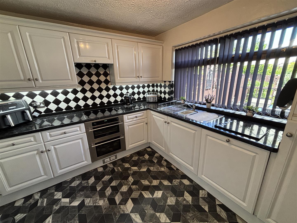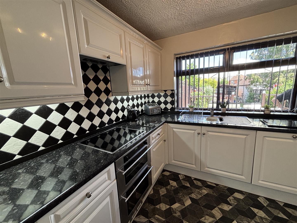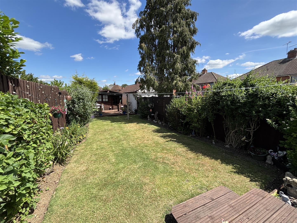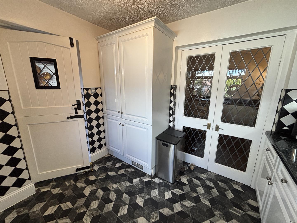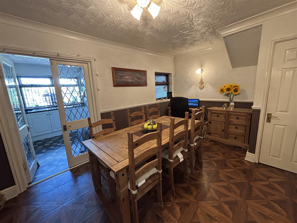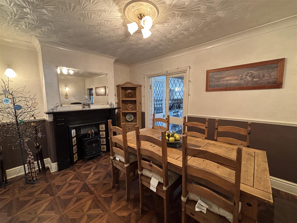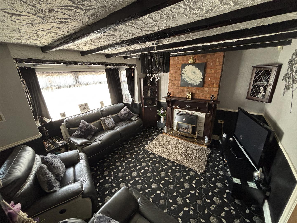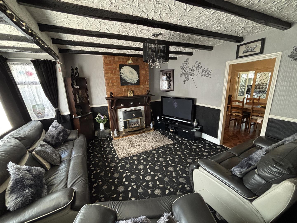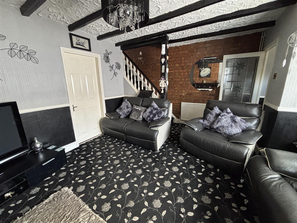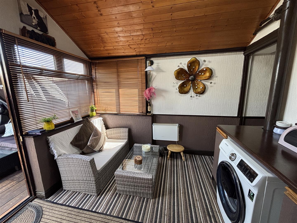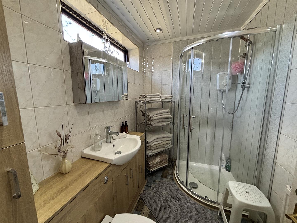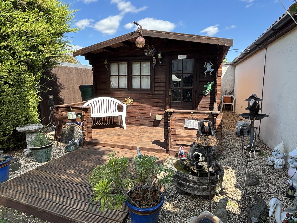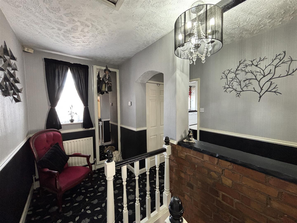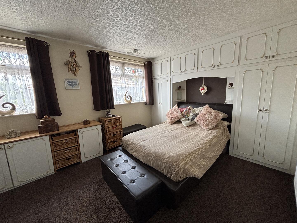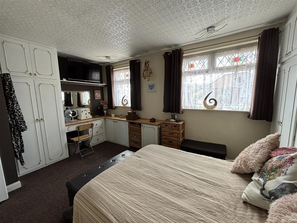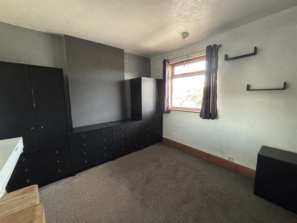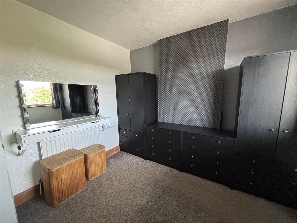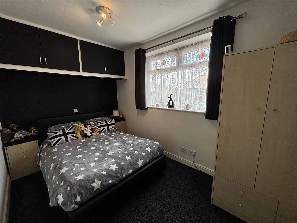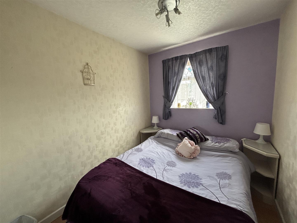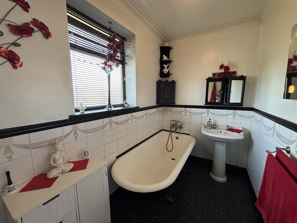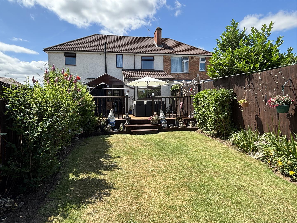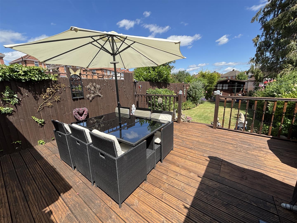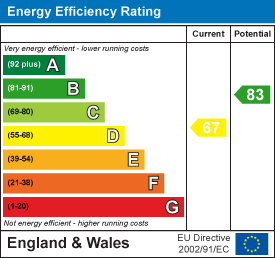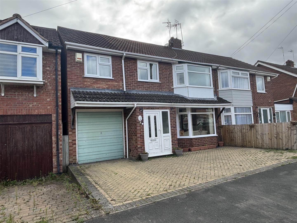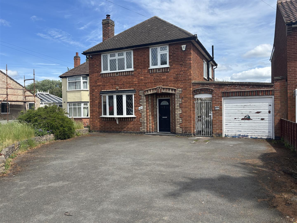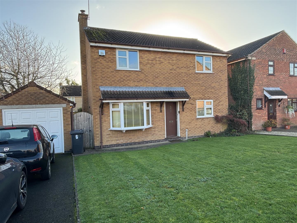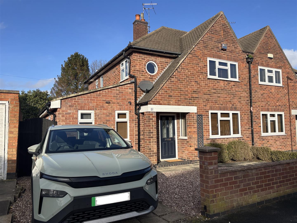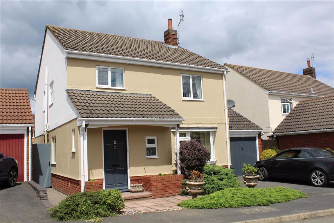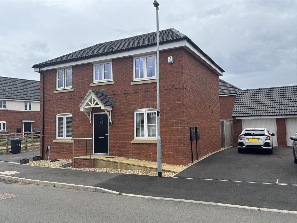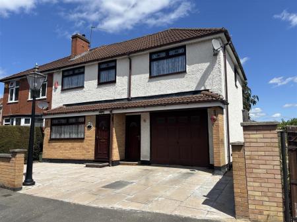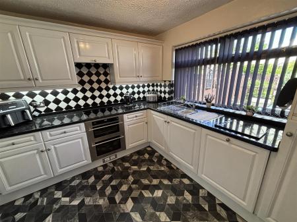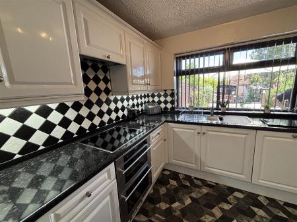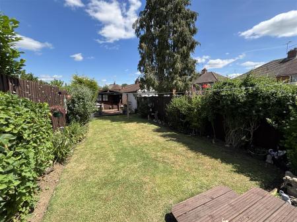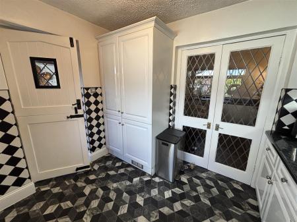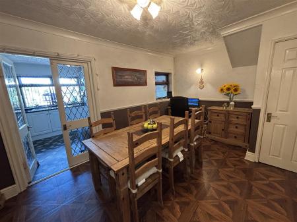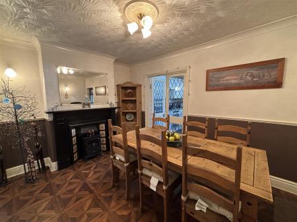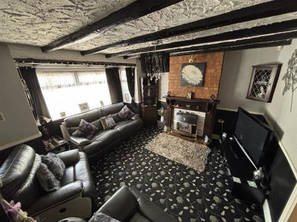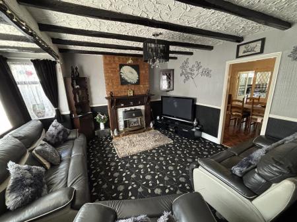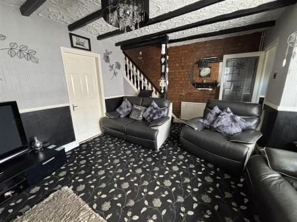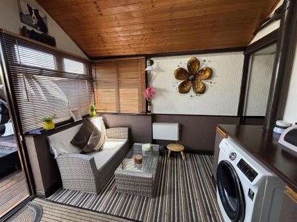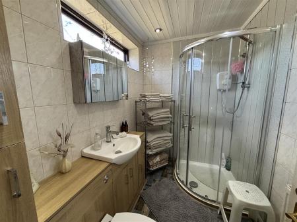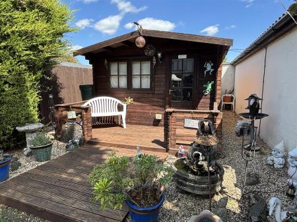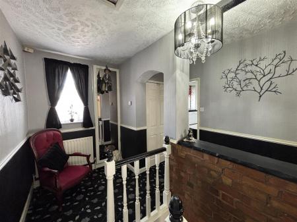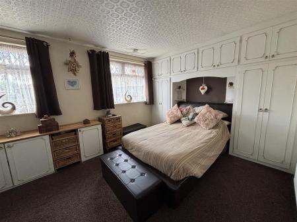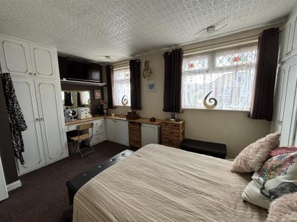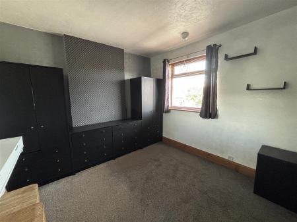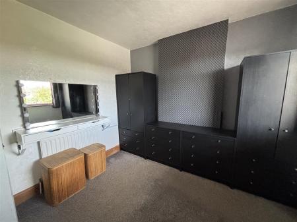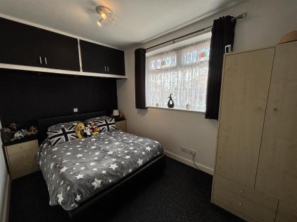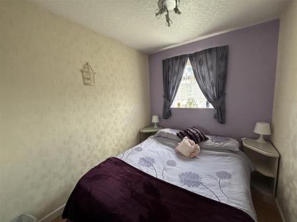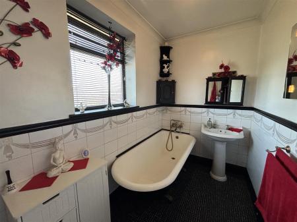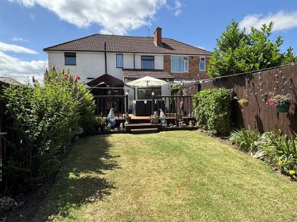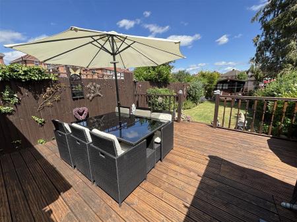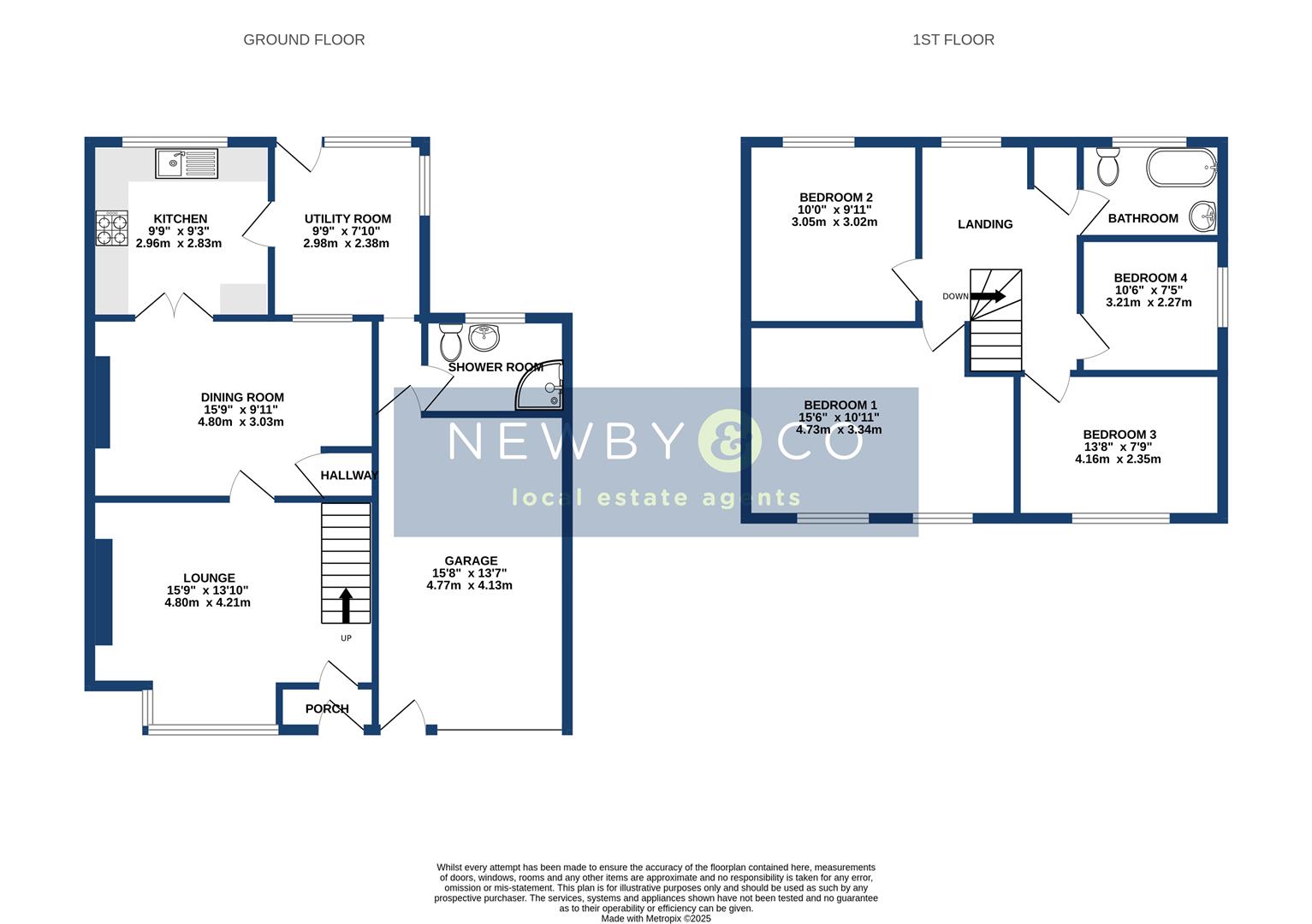- SIGNIFICANTLY EXTENDED FAMILY HOME
- 4 BEDROOMS, 2 BATHROOMS
- FGCH - 2016 WORCESTER BOILER
- DOUBLE GLAZED
- KITCHEN WITH APPLIANCES
- DRIVEWAY & INTEGRAL GARAGE
- 80' REAR GARDENS
- VIEWING HIGHLY RECOMMENDED
- FREEHOLD
- COUNCIL TAX BAND C
4 Bedroom Semi-Detached House for sale in Leicester
A significantly extended traditional 4 bedroom/2 bathroom semi-detached family house in popular location close to Fosse Park and M1/69 motorway junction. The property benefits from full gas central heating (Worcester boiler 2016), UPVC woodgrain double glazing, pvc fascia. The accommodation comprises porch, lounge, dining room, kitchen with appliances, utility/sun room, shower room. Upstairs, 4 bedrooms, bathroom with white suite. Driveway to front, integral garage, 80' gardens to rear. A spacious family home close to popular schools, shops and major routes with a good public transport network. Early viewing advised. Freehold. Council tax band C
Porch - UPVC double glazed entrance door.
Lounge - 4.80m x 4.21m max (15'8" x 13'9" max) - A good sized living room. Glazed inner door from porch, UPVC double glazed bay window to front, two radiators, gas fire, stairs to first floor.
Dining Room - 4.80m x 3.03m (15'8" x 9'11") - Twin glazed doors to kitchen, wood flooring, radiator, chimney breast with attractive Victorian style cast iron fireplace with tiled inserts, under-stairs cupboard housing meters.
Kitchen - 2.96m x 2.83m (9'8" x 9'3") - A modern fitted kitchen. UPVC double glazed window to rear, vinyl flooring, fitted with a range of modern base, drawer & eye level units, work surfaces with under-unit lighting, one-and-a-half bowl stainless steel sink unit, built-in electric double oven, ceramic hob with extractor hood, integrated dishwasher and fridge.
Utility Room/Sun Room - 2.98m x 2.38m (9'9" x 7'9") - A dual purpose room with space to sit close to the garden, potential to use as a work from home area. Double glazed windows to side and rear, door to rear garden, fitted with base units, work surfaces, provision for washing machine and/or other appliances. There is an internal passage leading to the downstairs shower room and integral garage.
Shower Room - 2.38m x 1.60m (7'9" x 5'2") - Double glazed opaque window, shower cubicle with electric shower, vanity wash hand basin, wc, radiator, fully tiled walls, recessed spotlights.
First Floor Landing - UPVC double glazed window, radiator, access to majority boarded loft with retractable ladder, airing cupboard housing cylinder.
Bedroom One - 4.73m x 3.34m (15'6" x 10'11") - A generous sized master bedroom made up of two of the original bedrooms. Two UPVC double glazed windows to front, fitted carpet, radiator, a wealth of built-in wardrobes plus over-head storage and a dressing table.
Bedroom Two - 3.05m x 3.02m (10'0" x 9'10") - Another good sized double bedroom. UPVC double glazed window to rear, fitted carpet, radiator, built-in wardrobes.
Bedroom Three - 4.16m x 2.35m (13'7" x 7'8") - Another good sized double bedroom. UPVC double glazed window to front, fitted carpet, radiator, built-in wardrobes.
Bedroom Four - 3.21m x 2.27m (10'6" x 7'5") - Another double bedroom. UPVC double glazed window to side, laminate flooring, radiator, built-in wardrobes.
Bathroom - 3.20m x 1.57m (10'5" x 5'1") - UPVC double glazed opaque window, radiator, mainly tiled walls, roll top bath, pedestal wash hand basin, wc.
Outside - 4.77 x 4.13 (15'7" x 13'6") - The front of the property has a paved driveway for 2/3 cars and walled boundary.
The integral garage UPVC door to front as well as the garage door.
The rear garden is approx 80' long with a large decking area, lawn, well stocked borders, large timber summerhouse, external water tap, fully fenced boundaries.
Integral Garage - 4.77m x 4.13m (15'7" x 13'6") - A large integral garage with UPVC door, up-and-over garage door, boiler store housing Worcester boiler (installed 29/4/16, serviced annually)
Local Authority & Council Tax Information Lcc - This property falls within Leicester City Council (www.leicester.gov.uk)
It has a Council Tax Band of C which means a charge of �x for tax year ending March 2026
Please note: When a property changes ownership local authorities do reserve the right to re-calculate council tax bands.
For more information regarding school catchment areas please go to www.leicestershire.gov.uk/education-and-children/schools-colleges-and-academies/find-a-school
Property Ref: 3418_33992220
Similar Properties
Ledwell Drive, Glenfield, Leicester
4 Bedroom Semi-Detached House | £325,000
A particularly spacious, much extended 4 bedroom semi detached house in prime residential location a short walk from wel...
Liberty Road, Glenfield, Leicester
3 Bedroom Detached House | £325,000
A traditional 3 bedroom detached family home which offers spacious living space & a range of outbuildings. The house is...
Parkfield Close, Ratby, Leicester
3 Bedroom Detached House | £325,000
A generously proportioned three bedroom detached family house situated at the head of a cul-de-sac on a good sized plot...
Steyning Crescent, Glenfield, Leicester
3 Bedroom Semi-Detached House | £335,000
Traditional 1950's Jelson porthole style extended 3 bedroom semi-detached family home situated close to the excellent Ha...
4 Bedroom Detached House | £340,000
DETACHED family home, in CUL DE SAC location, SPACIOUS accommodation with hall, cloaks/wc, 22' lounge, dining room, 17'...
3 Bedroom Detached House | Offers Over £342,000
A beautifully presented 2021 built Miller Homes 3 bedroom detached family home situated within the popular 'Dukes Field'...

Newby & Co Estate Agents (Leicester)
88 Faire Road, Glenfield, Leicester, Leicestershire, LE3 8ED
How much is your home worth?
Use our short form to request a valuation of your property.
Request a Valuation
