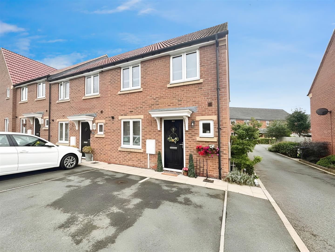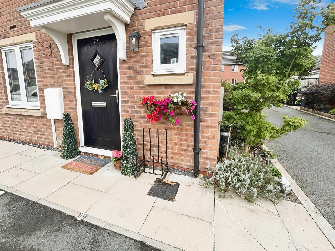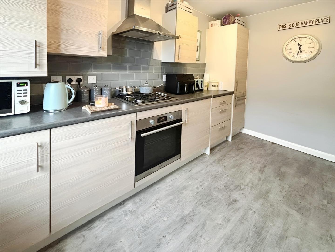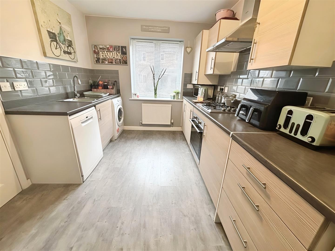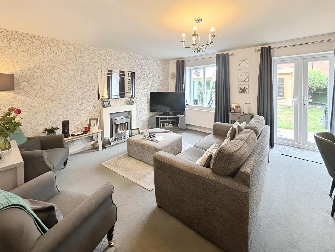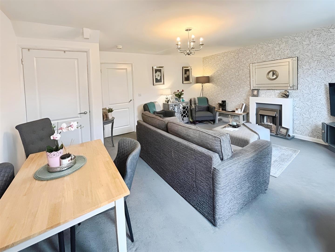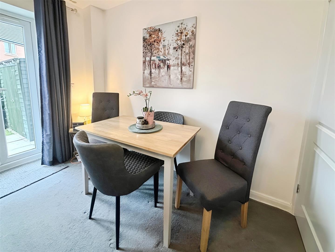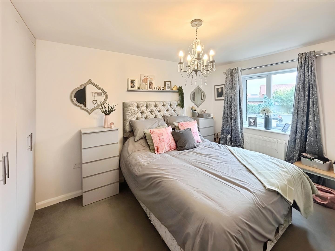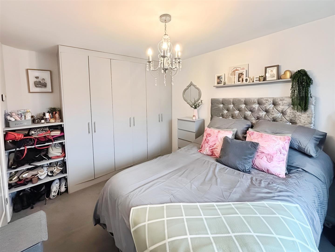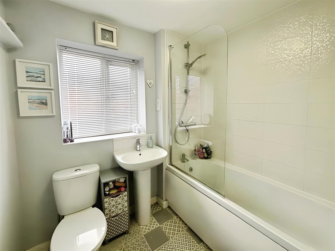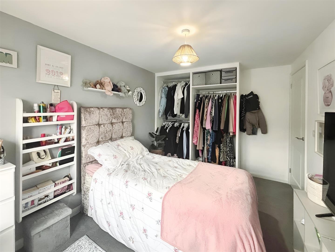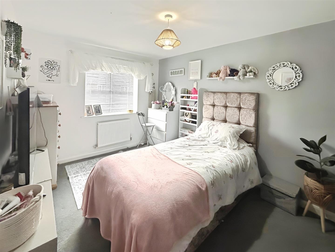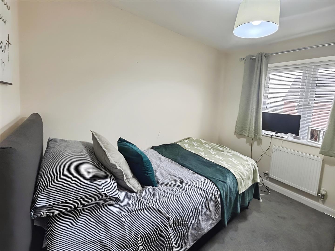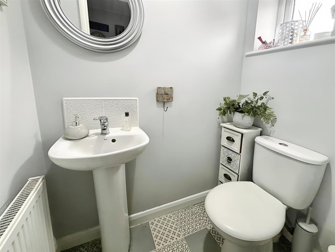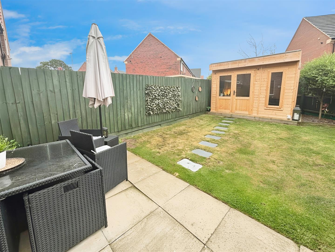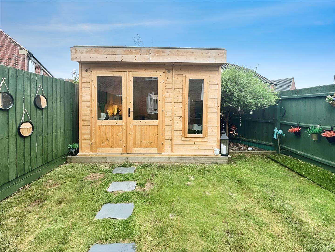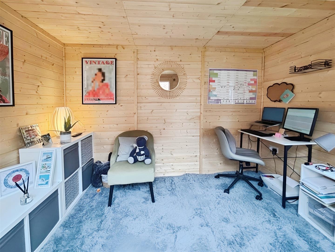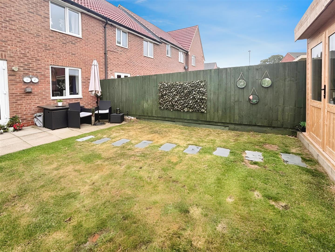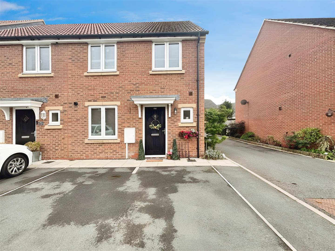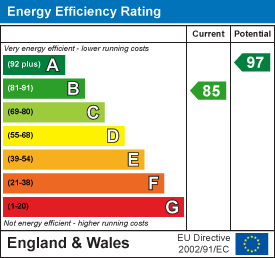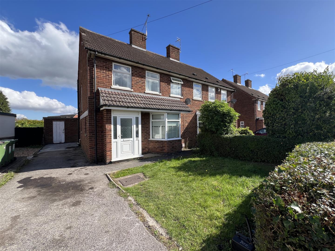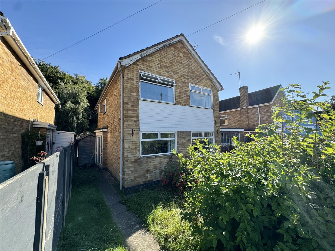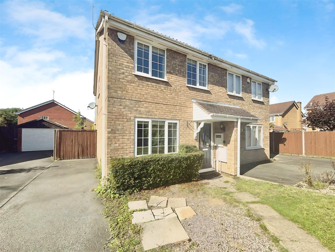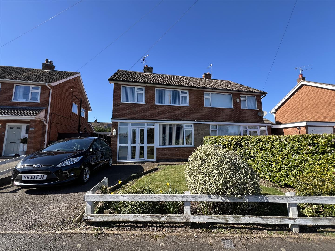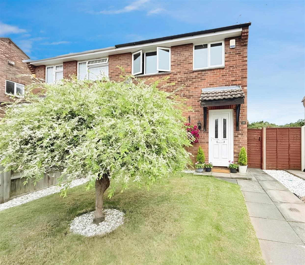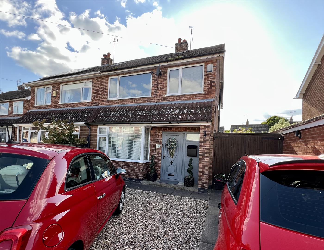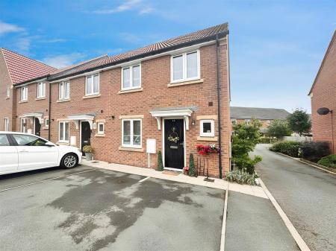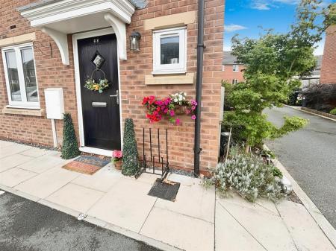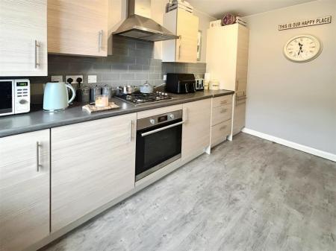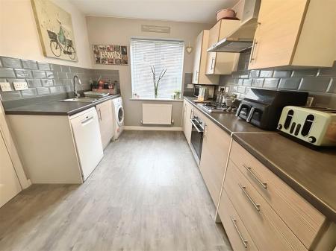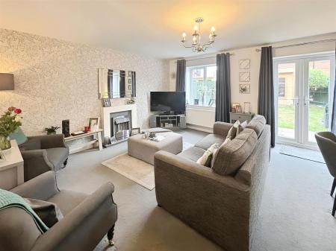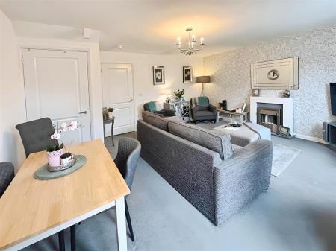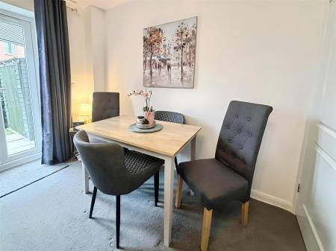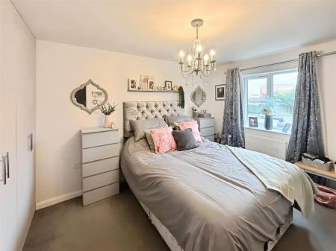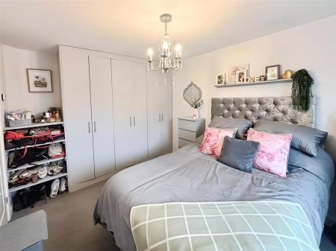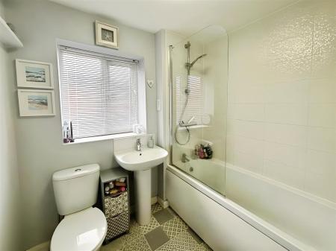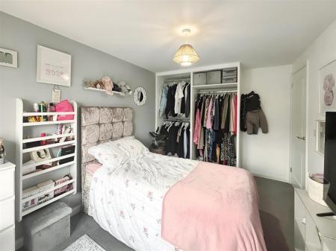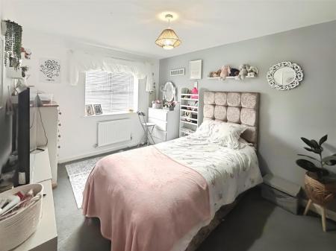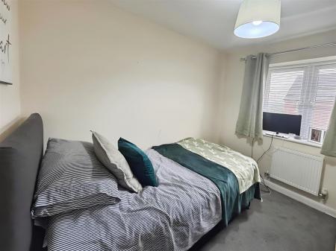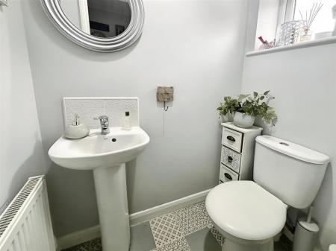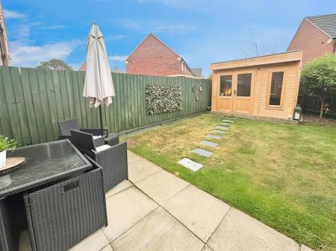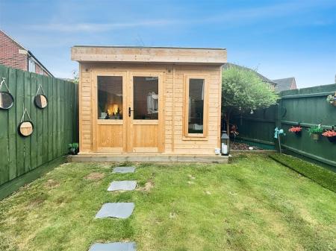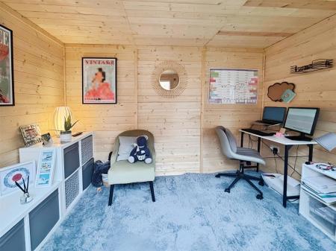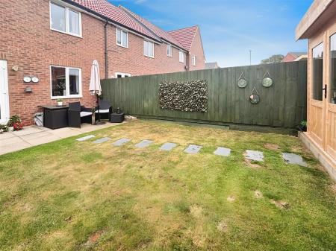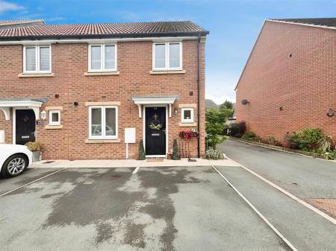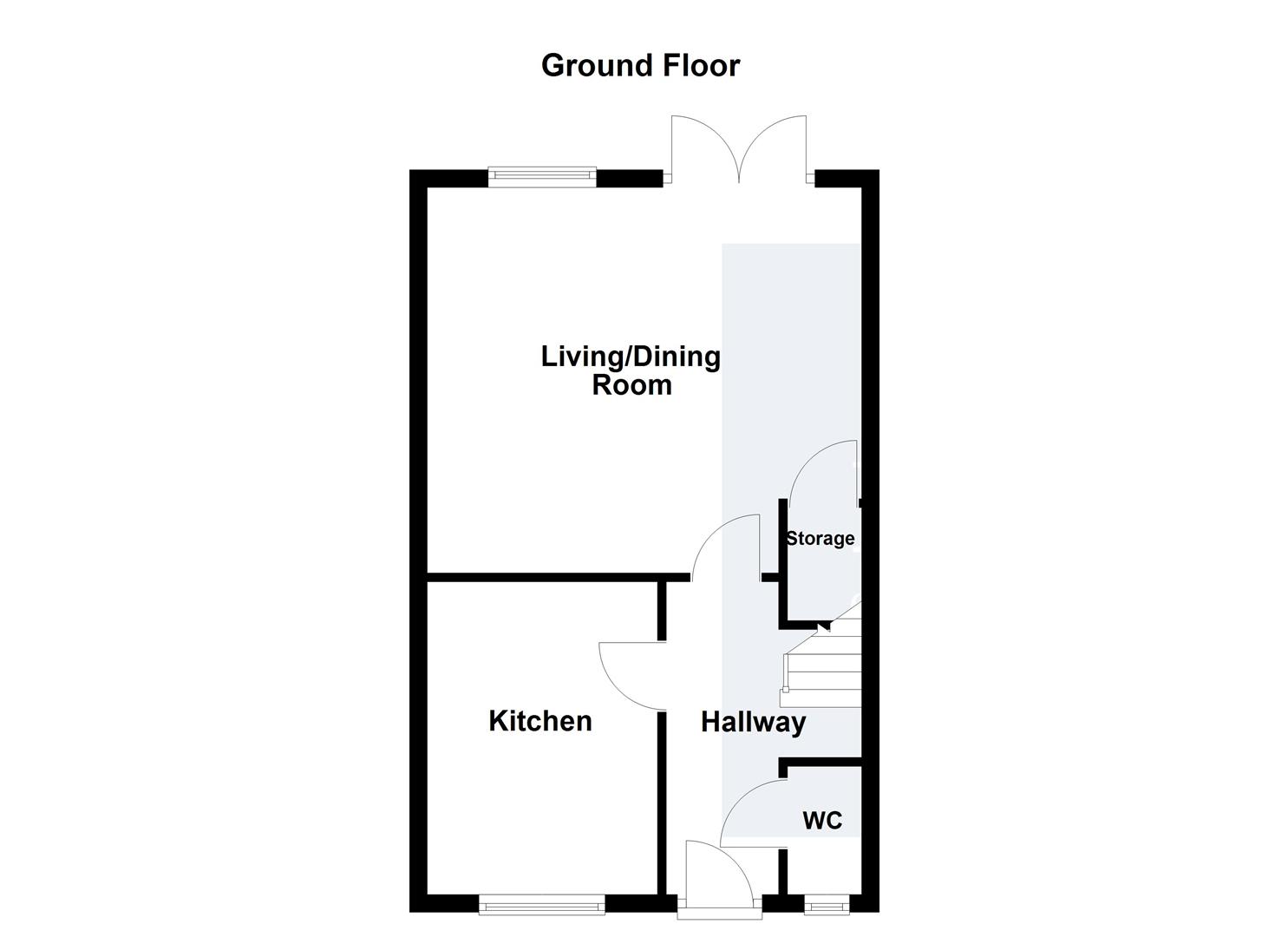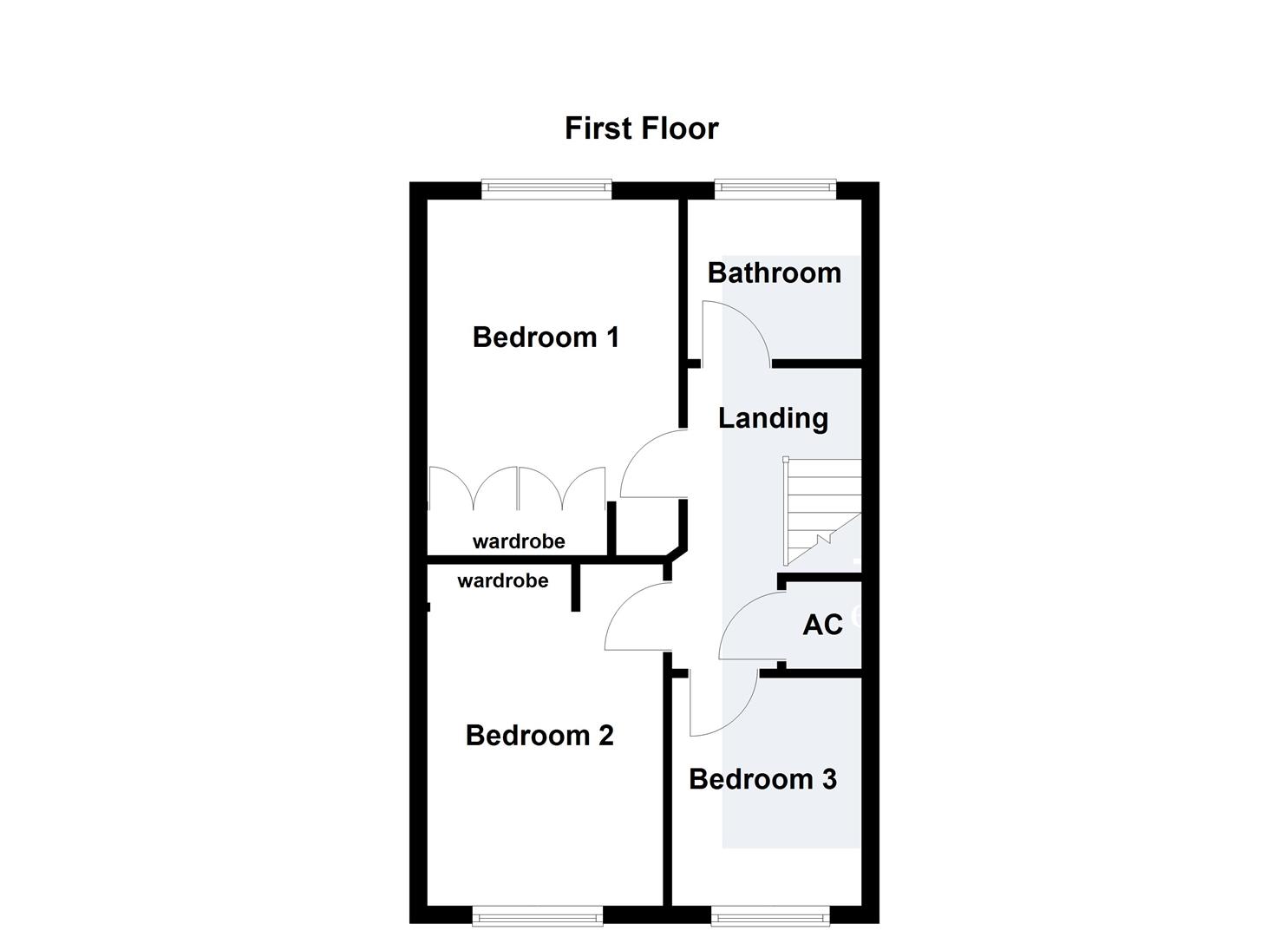- Three bed semi-detached house
- Hallway
- Fitted kitchen
- Spacious living and dining area
- Downstairs WC
- Family Bathroom
- Enclosed garden
- Off road parking
- Freehold
- EPC rating - B Council tax band - C
3 Bedroom Semi-Detached House for sale in Leicester
This delightful three-bedroom semi-detached house on Windsor Way offers a perfect blend of comfort and modern living. As you step through the inviting hallway, you are greeted by the essential downstairs cloakroom, with a modern low level wc and wash hand basin. The well-designed fitted kitchen that is both functional and stylish, ideal for culinary enthusiasts. Stylish wall and base units with built in oven, hob and extractor, plumbing for a washing machine & dish washer.
The open living and dining area provides a spacious space, perfect for entertaining guests or enjoying family evenings. Natural light floods the space, creating a warm and welcoming atmosphere throughout. There is a useful storage cupboard. French doors lead out in to the garden, allowing a perfect transition between the house and garden.
Upstairs, you will find a family bathroom that caters to the needs of the household. There are two double bedrooms and a single room.
The property boasts a well-maintained garden, a lovely outdoor retreat where you can unwind or host summer barbecues. Additionally, a wooden cabin in the garden offers extra space to suit your families needs, whether it be a home office, a playroom, or a quiet reading nook.
For those with vehicles, off-road parking is available, adding to the convenience of this lovely home.
This property is not just a house; it is a place where memories can be made. With its appealing features and prime location, it is an excellent opportunity for families or individuals seeking a comfortable and inviting home in Broughton Astley.
Hallway - 3.81m x 2.18m max (12'6 x 7'2 max ) -
Kitchen - 3.56m x 2.62m (11'8 x 8'7) -
Wc - 1.42m x 0.81m (4'8 x 2'8) -
Living/Dining Room - 4.37m x 4.93m (14'4 x 16'2) -
Timber Cabin -
Landing - 3.40m x 1.96m (11'2 x 6'5) -
Bedroom One - 4.06m x 2.84m (13'4 x 9'4 ) -
Bedroom Two - 3.89m x 2.64m (12'9 x 8'8) -
Bedroom Three - 2.59m x 2.16m (8'6 x 7'1 ) -
Bathroom - 2.01m x 1.85m (6'7 x 6'1) -
Property Ref: 58862_34125041
Similar Properties
Trinity Road, Enderby, Leicester
3 Bedroom Semi-Detached House | £259,950
Occupying a generous plot, this well-proportioned three-bedroom semi-detached home offers ample scope for extension (sub...
4 Bedroom Detached House | £259,950
This four bedroom detached home offers a fantastic opportunity for those willing to invest to unlock its true potential....
Campion Close, Narborough, Leicester
3 Bedroom Semi-Detached House | £259,950
Situated in a cul-de-sac on the popular Pastures Estate, this well-presented three-bedroom semi-detached home offers wel...
Dorchester Close, Blaby, Leicester
3 Bedroom Semi-Detached House | £264,950
This three-bedroom semi-detached family home is an opportunity for a new family to create their personal haven and add t...
Southfield Close, Glen Parva, Leicester
3 Bedroom Semi-Detached House | £265,000
Situated in an established cul-de-sac within the ever-popular Glen Parva area, this attractive semi-detached family home...
Wareham Road, Blaby, Leicester
3 Bedroom Semi-Detached House | £269,950
This well-presented semi-detached home on Wareham Road offers a perfect blend of comfort and style. With three bedrooms,...

Nest Estate Agents (Blaby)
Lutterworth Road, Blaby, Leicestershire, LE8 4DW
How much is your home worth?
Use our short form to request a valuation of your property.
Request a Valuation
