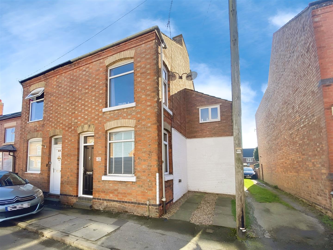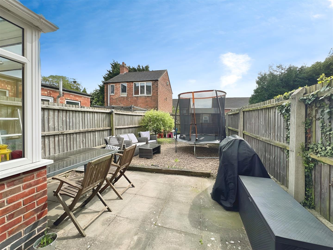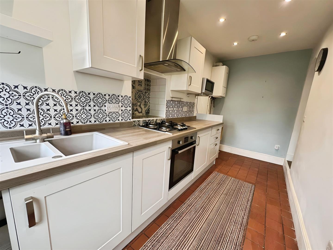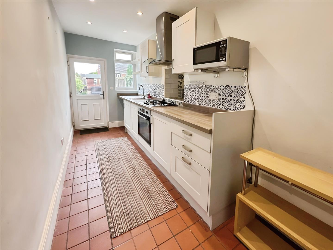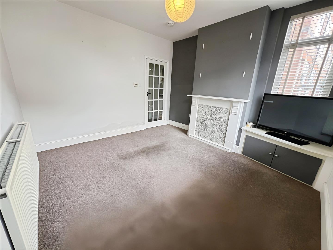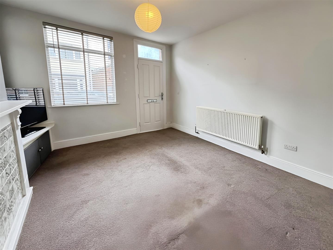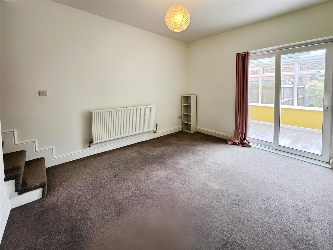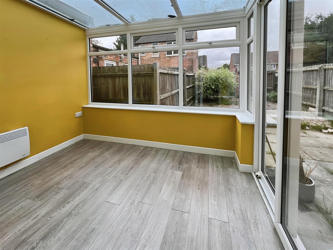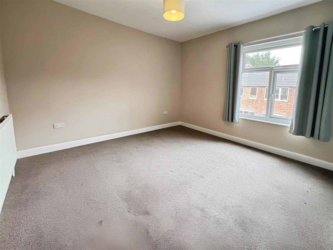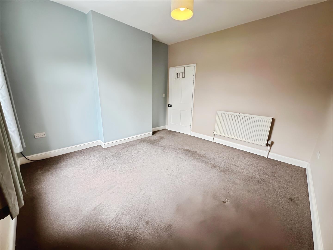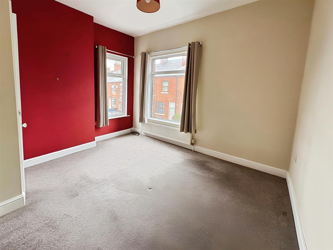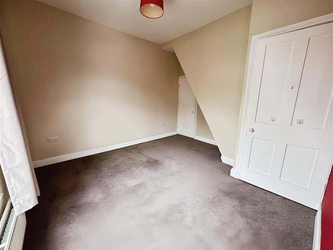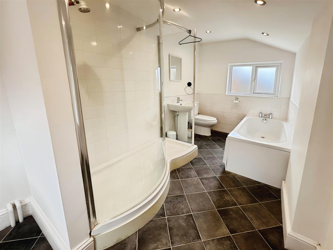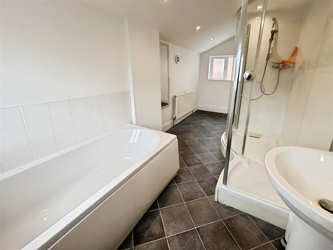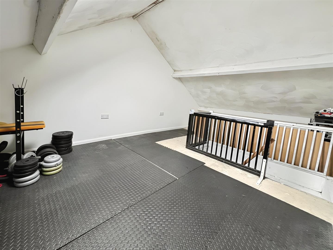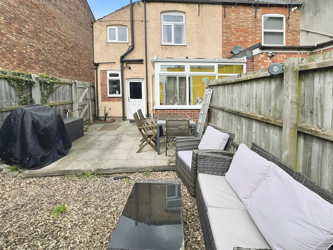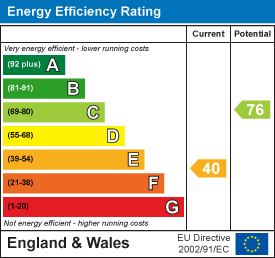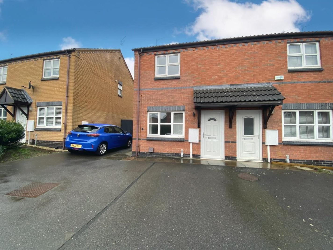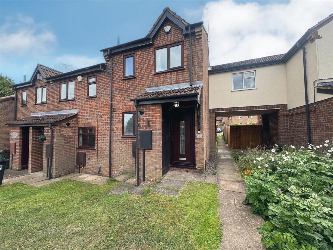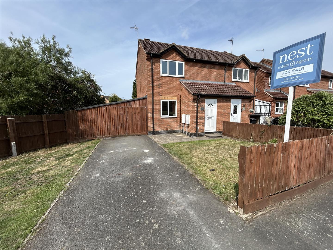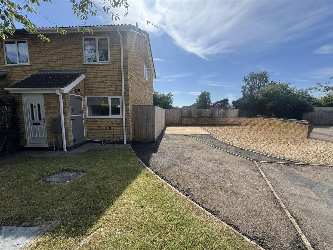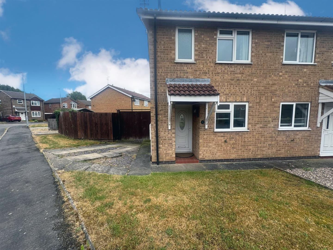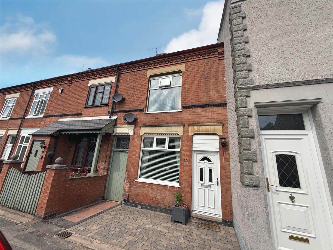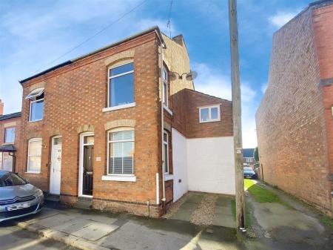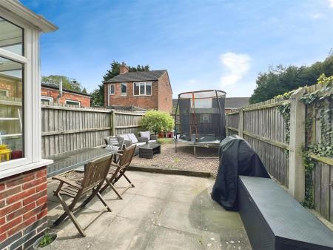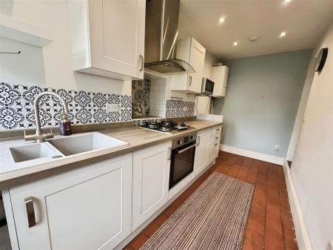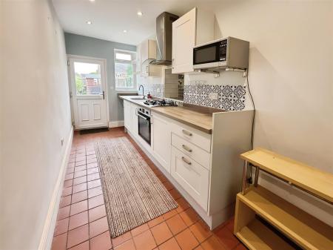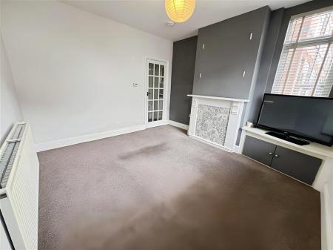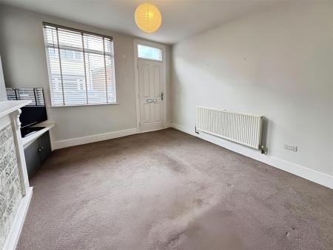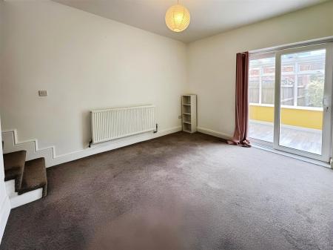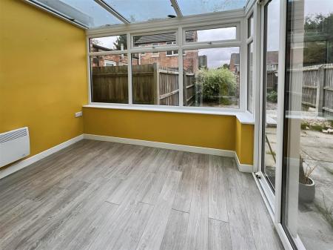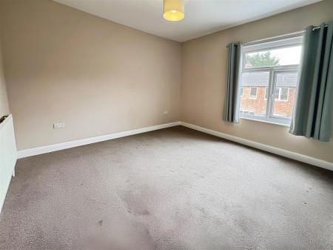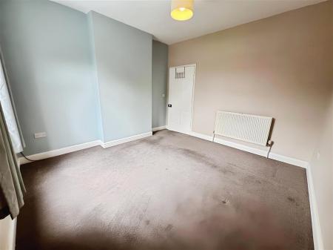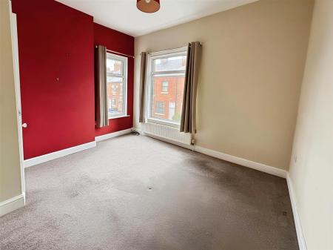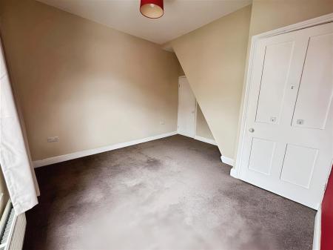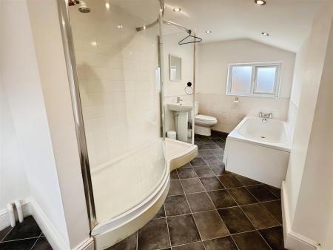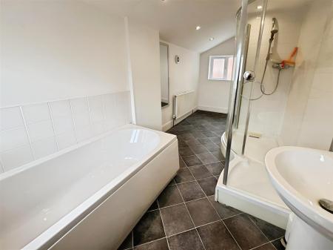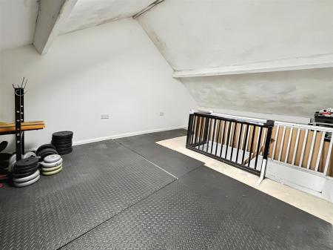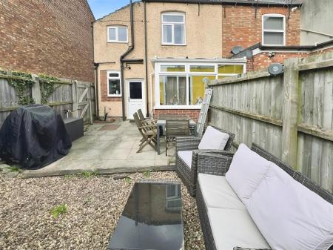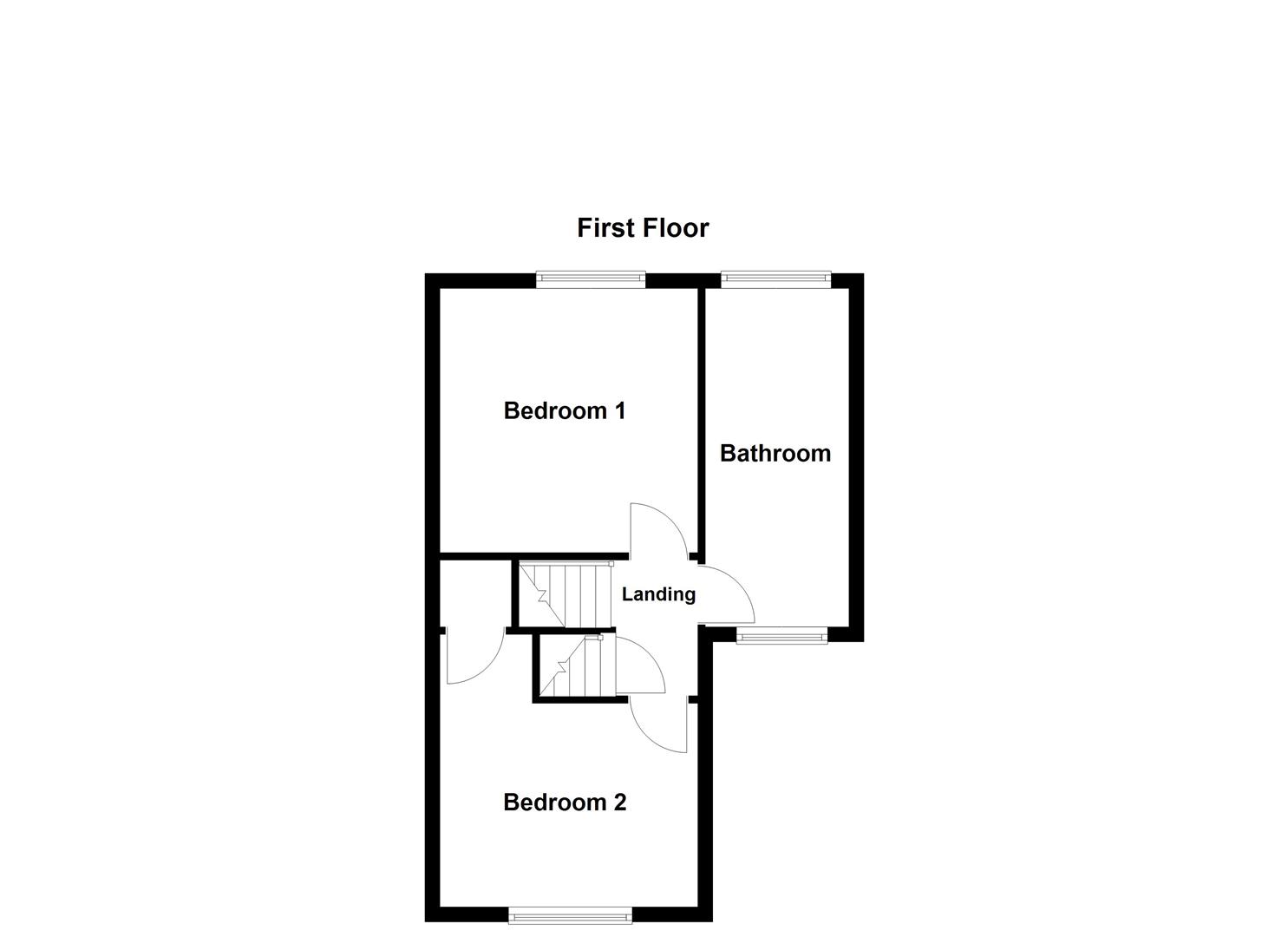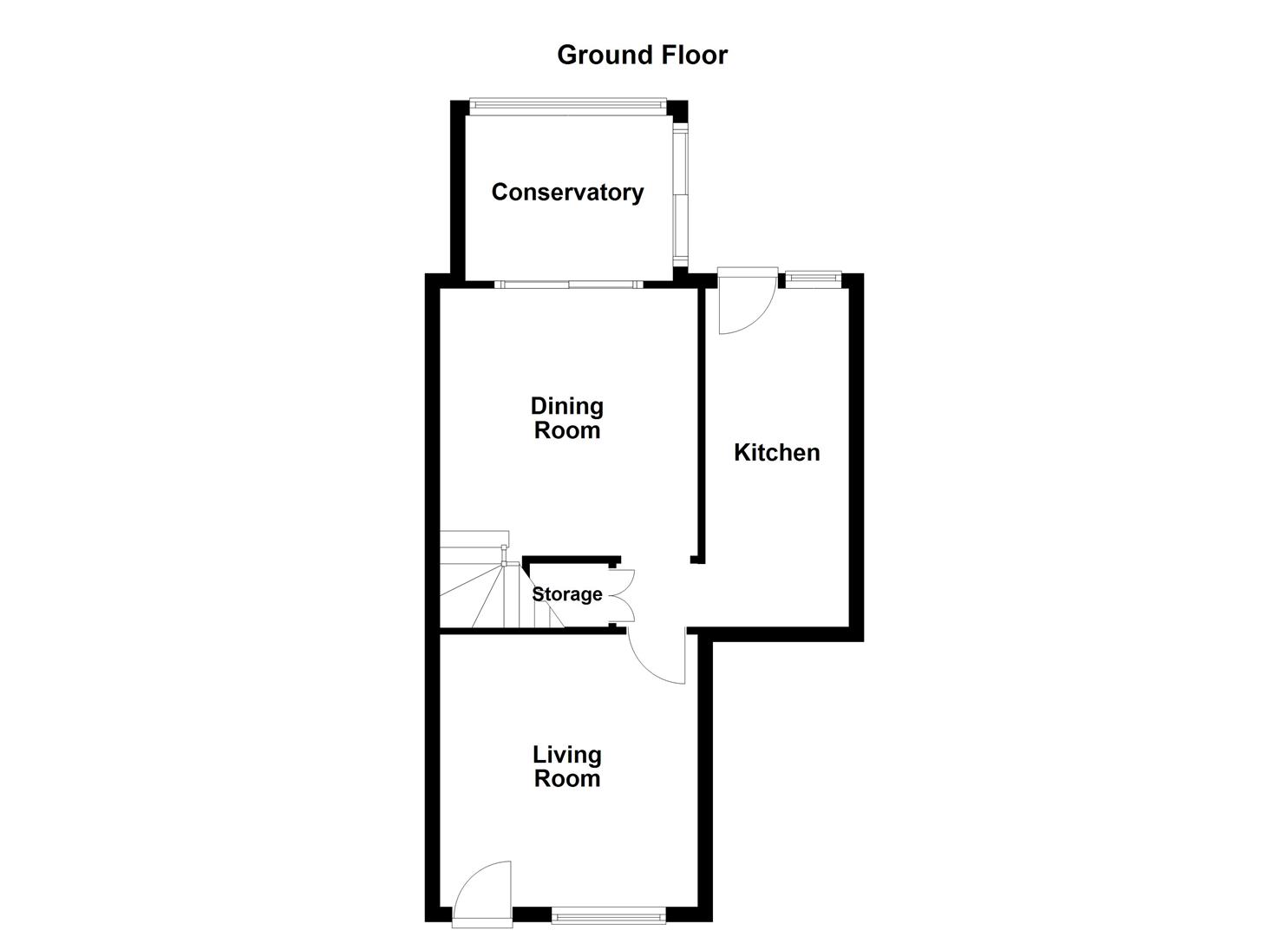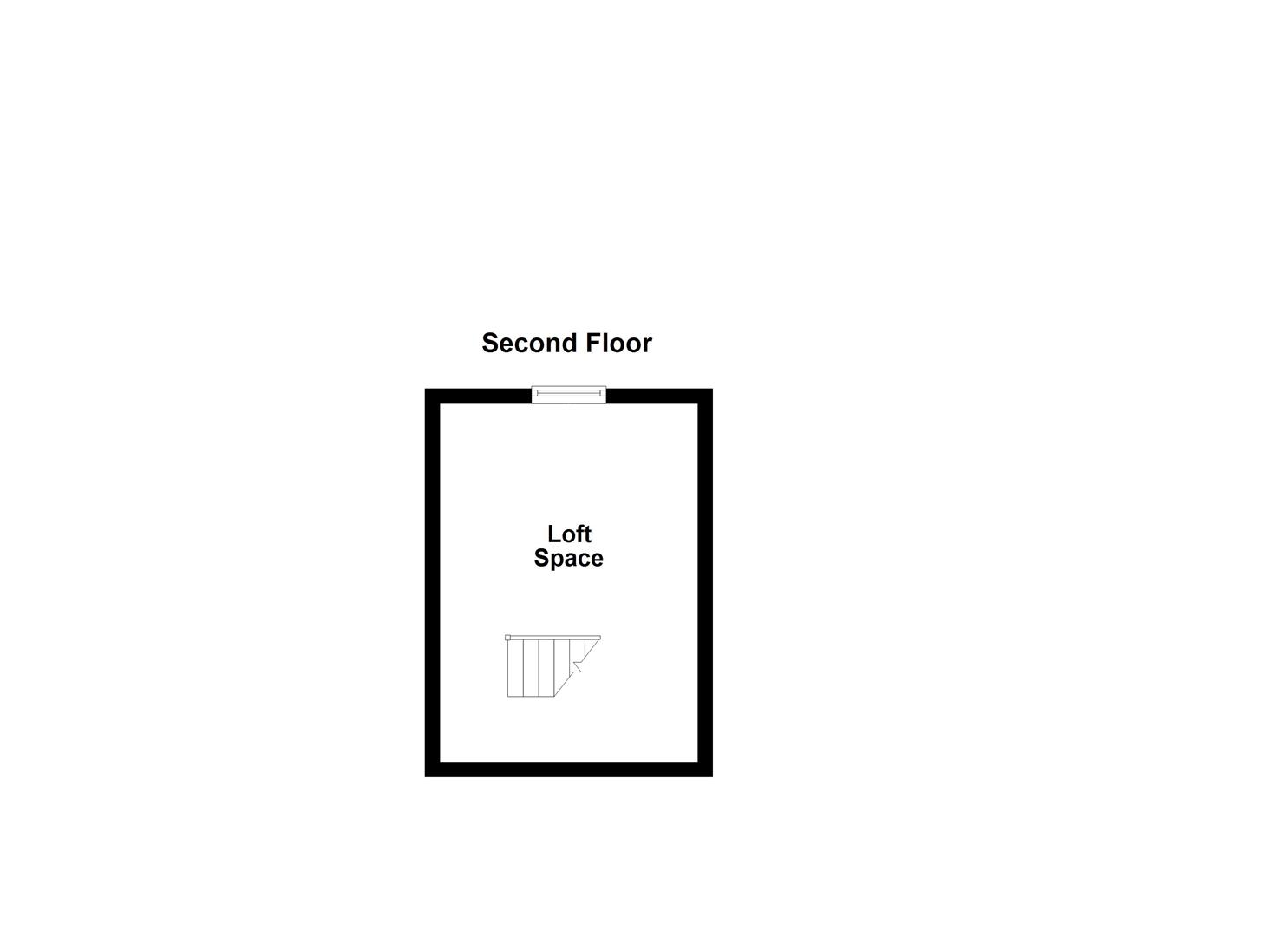- Traditional Semi Detached Home
- NO UPWARD CHAIN
- Well Presented Throughout
- Living Room & Dining Room
- Fitted Kitchen & Conservatory
- First Floor Landing & Bathroom
- Two Double Bedrooms & Loft Space
- Enclosed Rear Garden & Parking Space
- Energy Rating C
- Council Tax Band B & Freehold
2 Bedroom Semi-Detached House for sale in Leicester
This delightful semi-detached house on John Street presents an excellent opportunity for first-time buyers. The property is well-presented throughout, offering generous accommodation and a warm and inviting atmosphere that is sure to appeal.
Upon entering, you are greeted by a living room that flows seamlessly into a separate dining room. The dining area features sliding patio doors that lead to a lovely conservatory, perfect for enjoying the garden views or entertaining guests. The fitted kitchen is practical and functional, equipped with shaker style wall and base units, a sink drainer, an oven, a hob, and an extractor fan, along with ample space for additional appliances.
The home boasts two generously sized double bedrooms, providing plenty of room for relaxation and rest. The bathroom is thoughtfully designed with a white three piece suite and featuring a separate shower cubicle for added convenience. A staircase from the landing leads to the loft space, which is illuminated by a Velux window, offering potential for further development or simply extra storage.
Outside, the property benefits from a parking space at the front, ensuring ease of access. The enclosed rear garden is a true highlight, featuring a patio area ideal for al fresco dining, decorative gravel for low maintenance, and a garden shed for additional storage.
This traditional semi-detached home is a perfect blend of comfort and practicality, making it an ideal choice for those looking to settle in a friendly community. With its excellent location and well-appointed features, this property is not to be missed.
Living Room - 3.66m x 3.51m (12 x 11'6) -
Dining Room - 3.58m x 3.51m (11'9 x 11'6) -
Kitchen - 4.70m x 1.93m (15'5 x 6'4) -
Conservatory - 3.00m x 2.21m (9'10 x 7'3) -
First Floor Landing -
Bedroom One - 3.58m x 3.51m (11'9 x 11'6) -
Bedroom Two - 3.66m max x 3.51m (12 max x 11'6) -
Bathroom - 4.70m x 1.93m (15'5 x 6'4) -
Loft Space - 5.77m max x 3.12m (18'11 max x 10'3) -
Property Ref: 58862_33710620
Similar Properties
Sunnyside Close, Whetstone, Leicester
2 Bedroom Semi-Detached House | Guide Price £200,000
Welcome to this semi-detached home located on Sunnyside Close in the desirable area of Whetstone. This immaculately pres...
2 Bedroom Terraced House | Offers Over £200,000
This delightful mid-terrace house presents an excellent opportunity for first-time buyers or savvy investors. Upon enter...
2 Bedroom Semi-Detached House | £199,950
This well-presented semi-detached home is an ideal choice for first-time buyers or those seeking an investment property....
Richardson Close, Broughton Astley, Leicester
2 Bedroom End of Terrace House | Guide Price £210,000
Wonderful, modern beautifully presented two bedroom home with no upwards chain. Set on a double plot, this delightful pr...
2 Bedroom Semi-Detached House | £210,000
This semi-detached house offered for sale with no upwards chain, this property is perfect for those seeking a comfortabl...
2 Bedroom Terraced House | Guide Price £210,000
This delightful terrace home on West Street offers a perfect blend of character and modern living. Built in 1900, this h...

Nest Estate Agents (Blaby)
Lutterworth Road, Blaby, Leicestershire, LE8 4DW
How much is your home worth?
Use our short form to request a valuation of your property.
Request a Valuation
