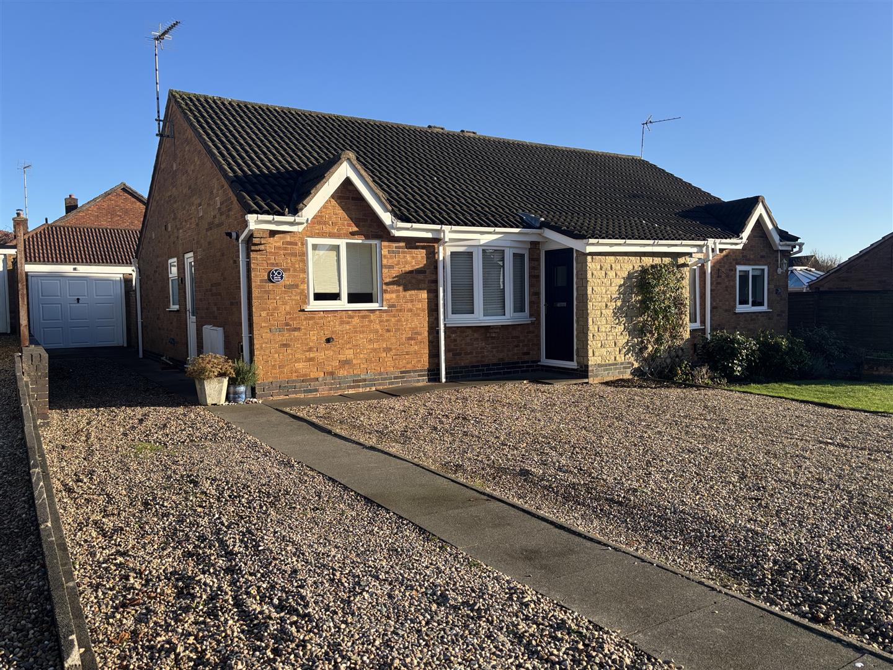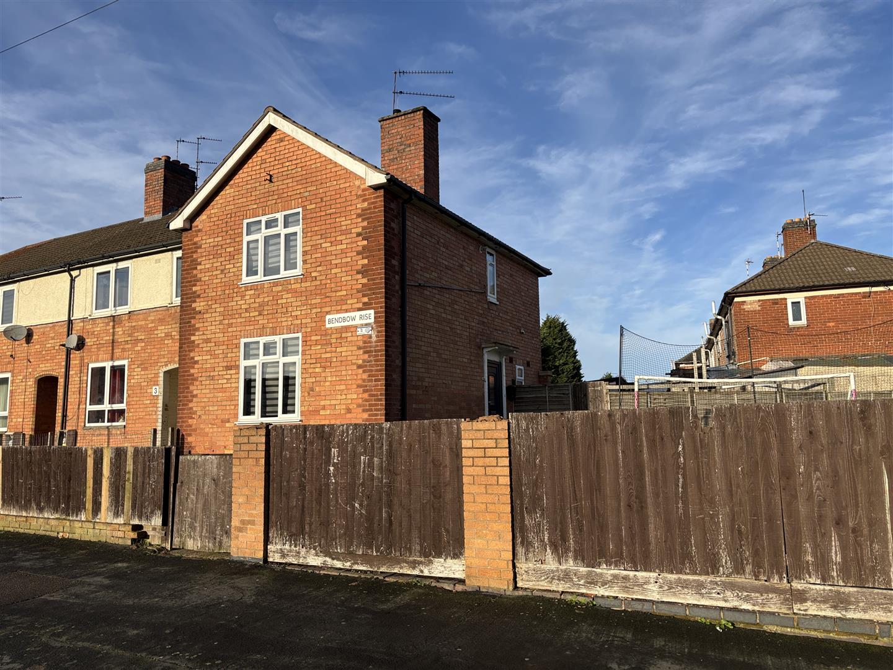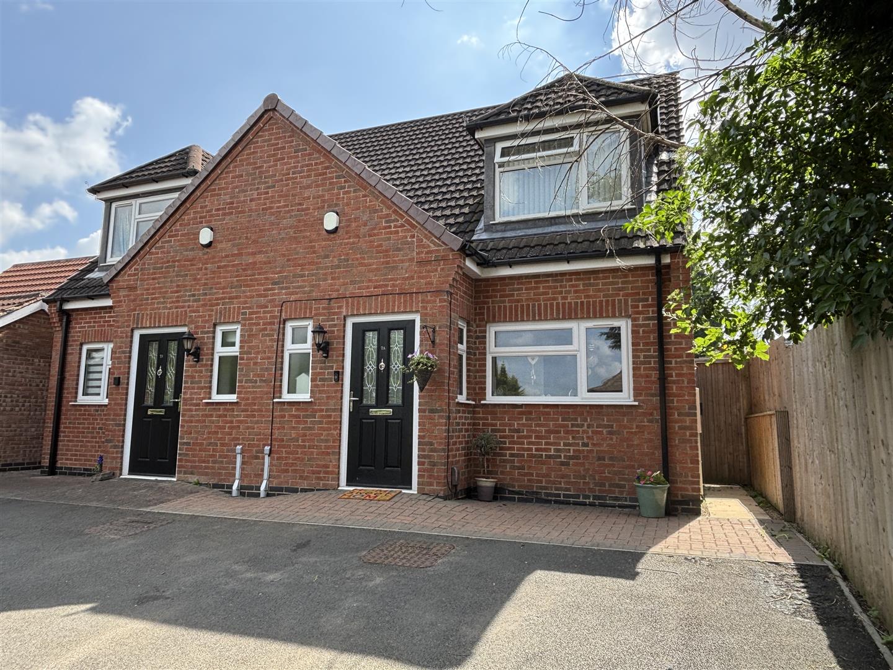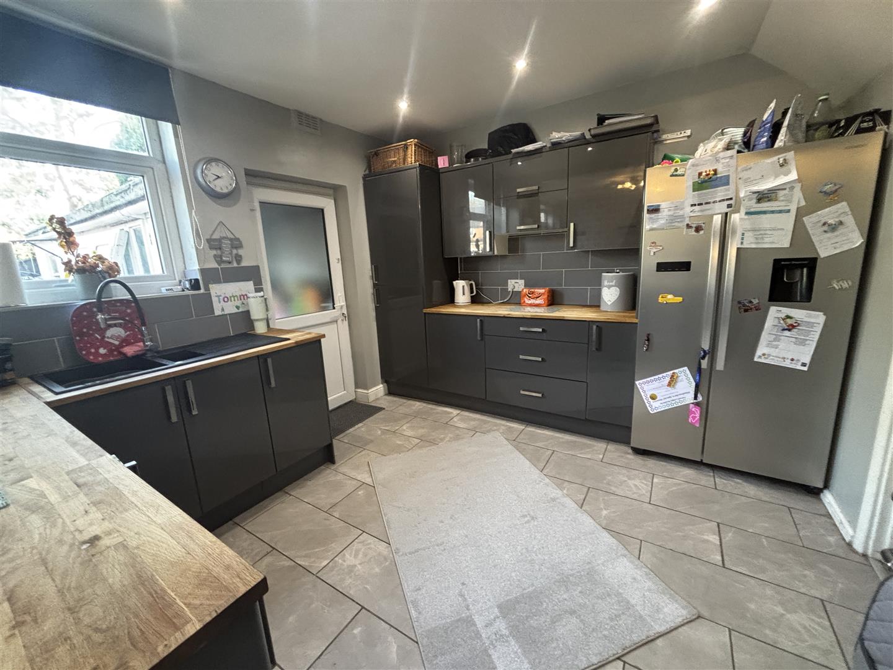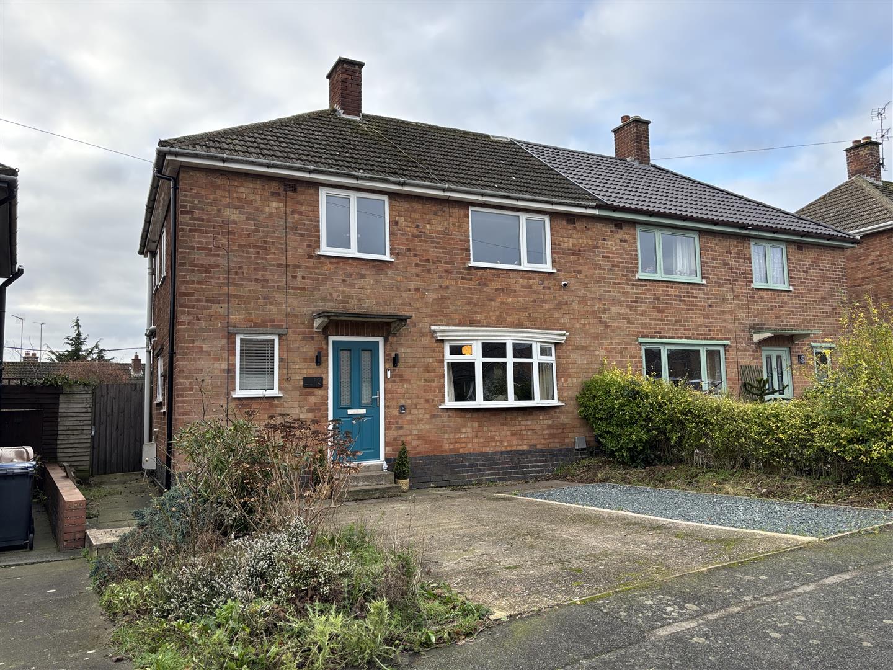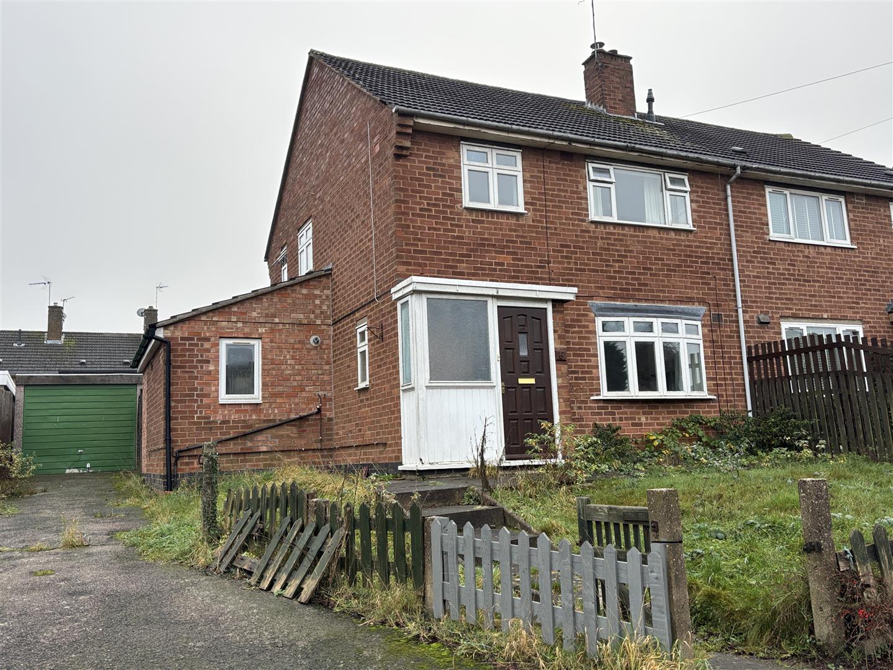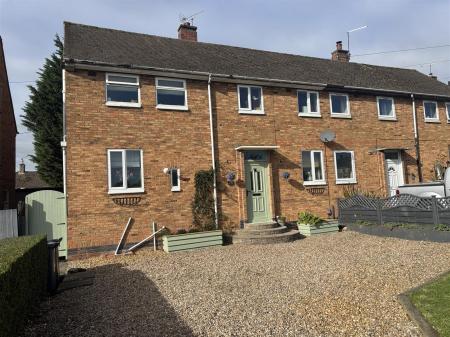- BRICK BUILT 3 BED SEMI
- FULL GAS CENTRAL HEATING (1 YEAR OLD BOILER)
- UPVC DOUBLE GLAZING
- L-SHAPED LOUNGE
- KITCHEN-DINER WITH OVEN/HOB
- DRIVEWAY TO FRONT
- PRIVATE GARDENS TO REAR
- WELL MAINTAINED THROUGHOUT
- FREEHOLD
- COUNCIL TAX BAND A
3 Bedroom Semi-Detached House for sale in Leicester
Well presented brick built traditional 3 bedroom semi-detached home in popular location facing the Dominion Road/New Parks Boulevard roundabout and therefore close to good amenities including shops, public transport and major road links. The property benefits from full gas central heating (1 year old combi boiler), UPVC double glazing, maintained to a high standard by the current owner. The accommodation briefly comprises on the ground floor, entrance hall, lounge-diner, kitchen-diner, utility lobby & wc. Upstairs, landing, 3 bedrooms, bathroom with white suite. Driveway to front & private gardens to rear. Freehold. Council tax band A
Entrance Hall - UPVC double glazed entrance door, rustic decor including 3/4 height wall panelling, tiled flooring, carpeted stairs to first floor, radiator.
Lounge-Diner - 5.20m x 4.23m (17'0" x 13'10") - A good sized L-shaped room with UPVC double glazed windows to front & rear, wall panelling, coving to ceiling, radiator, laminate flooring. There is a rustic fireplace where the current owners have an electric fire.
Kitchen-Diner - 5.00m x 4.10m max (16'4" x 13'5" max) - An L-shaped kitchen-diner with UPVC double glazed French doors to rear. UPVC double glazed window to front, tiled flooring, recessed spotlights. Fitted with a range of shaker style base, drawer & eye level units, work surfaces with white "London Tube" style tiled splashback, one and a half bowl stainless steel sink unit with mixer tap. Built-in electric fan assisted oven with gas hob. Pantry store, Combination boiler, spotlights to ceiling, radiator.
Rear Lobby/Utility - UPVC double glazed door to side, shelving, space for tumble dryer.
Cloaks/Wc - Wash hand basin, wc.
First Floor: Landing - UPVC double glazed window at top of stairs, fitted carpet, access to loft, airing cupboard.
Bedroom One - 3.85m x 3.29m (12'7" x 10'9") - UPVC double glazed window to rear, radiator, exposed floorboards, picture rials, recessed cupboard.
Bedroom Two - 4.00m x 2.78m (13'1" x 9'1") - UPVC double glazed window to rear, laminate flooring, recessed cupboard, picture rail, radiator.
Bedroom Three - 3.66m x 2.04m (12'0" x 6'8") - Two UPVC double glazed windows to front, radiator, recessed cupboard.
Bathroom - 2.28m x 1.92m (7'5" x 6'3") - UPVC double glazed opaque window, radiator, laminate flooring, panelled bath with shower fitment over and glass screen, pedestal wash hand basin, wc.
Outside - To the front of the property is an enclosed garden area with hedge and a gravelled driveway (although this will require a dropped kerb to utilise).
There is also additional parking bays opposite that provide additional unreserved parking for guests.
The rear gardens are particularly private, approx 40' long with a paved patio, lawn, shrubs and trees, fenced boundaries. There is a timber shed and covered shelter for seating.
Local Authority & Council Tax Information Lcc - This property falls within Leicester City Council (www.leicester.gov.uk)
It has a Council Tax Band of A which means a charge of �1605.15 for tax year ending March 2026
Please note: When a property changes ownership local authorities do reserve the right to re-calculate council tax bands.
For more information regarding school catchment areas please go to www.leicestershire.gov.uk/education-and-children/schools-colleges-and-academies/find-a-school
Property Ref: 3418_34222317
Similar Properties
2 Bedroom Semi-Detached Bungalow | £239,950
A beautifully presented modern two bedroom semi detached bungalow (1983) situated in popular location a short (and flat)...
3 Bedroom Semi-Detached House | £235,000
A traditional brick built 3 bedroom semi-detached family home situated close to good schools, recreational amenities, sh...
Dorset Avenue, Glenfield, Leicester
2 Bedroom Semi-Detached House | £235,000
Modern 2 bedroom semi-detached home built in 2017 and well presented by the current owner. Situated in non-estate locati...
4 Bedroom Townhouse | £245,000
Brick built traditional 4 bedroom end town house in popular location opposite Forest Lodge Academy and close to good ame...
Whittington Drive, Ratby, Leicester
3 Bedroom Semi-Detached House | £250,000
A traditional 3 bedroom semi detached home which has been comprehensively improved by the current owners including a spl...
Piers Road, Glenfield Leicester, Glenfield
3 Bedroom Semi-Detached House | Offers Over £250,000
A traditional 3 bed extended semi detached family home in sought after location which has been well maintained by the cu...

Newby & Co Estate Agents (Leicester)
88 Faire Road, Glenfield, Leicester, Leicestershire, LE3 8ED
How much is your home worth?
Use our short form to request a valuation of your property.
Request a Valuation


























