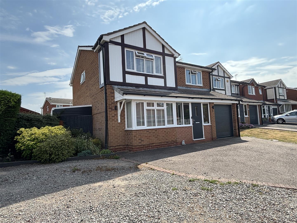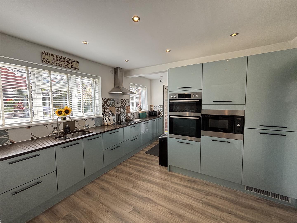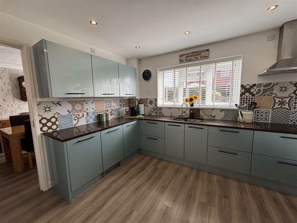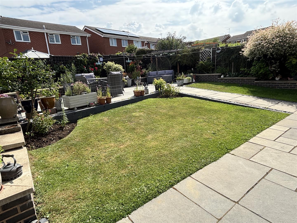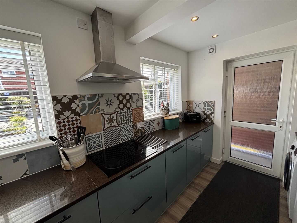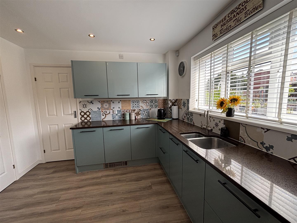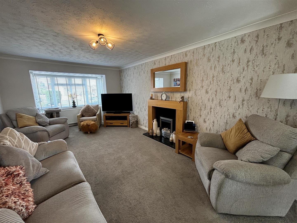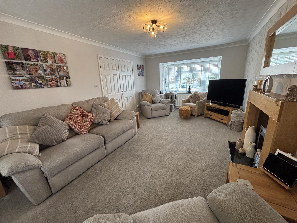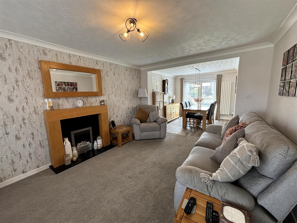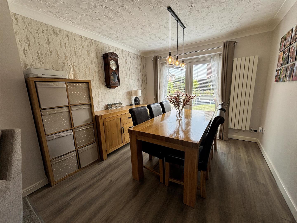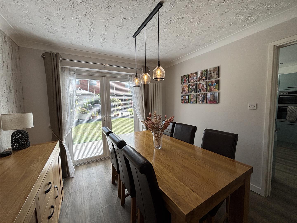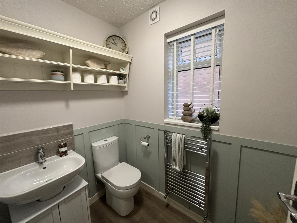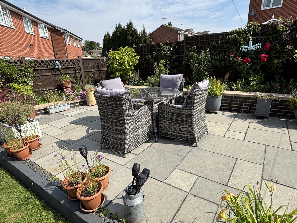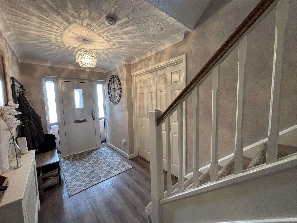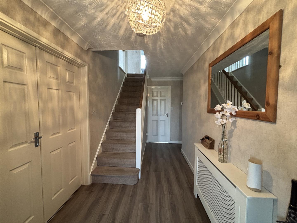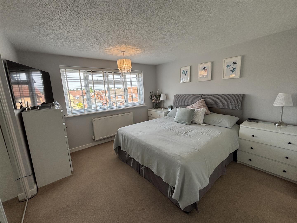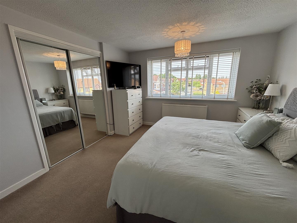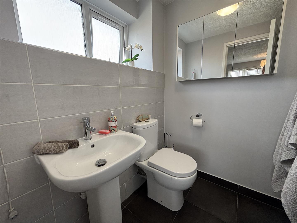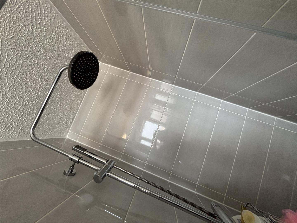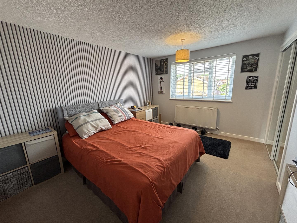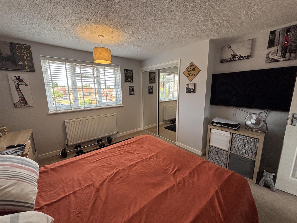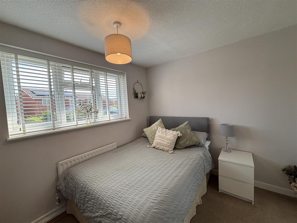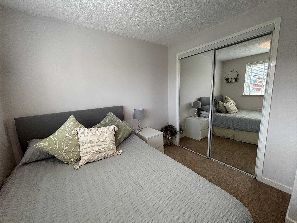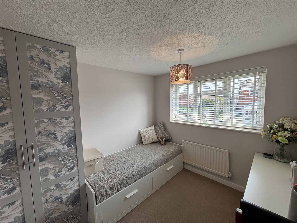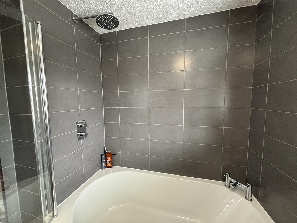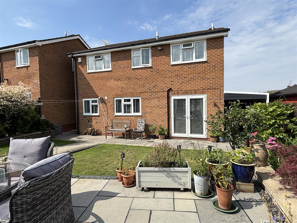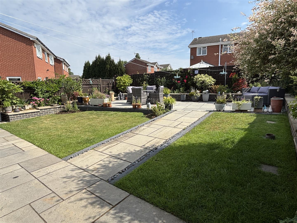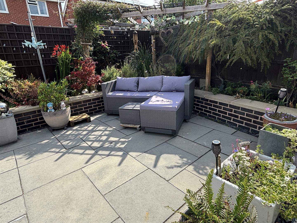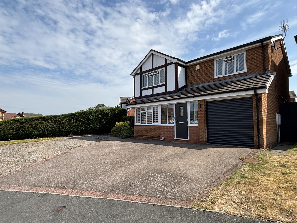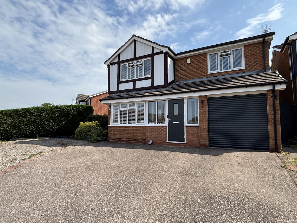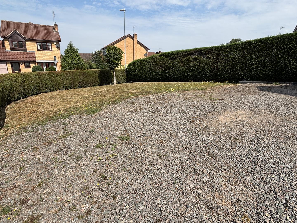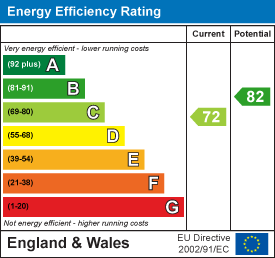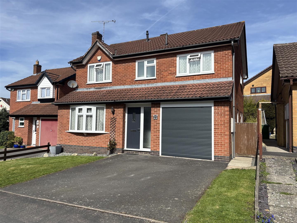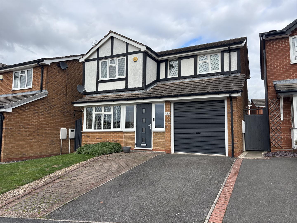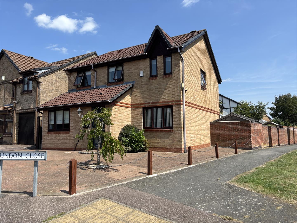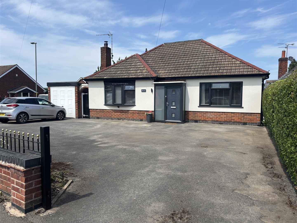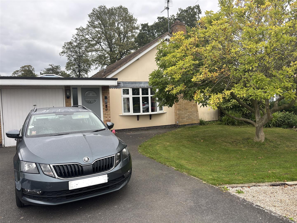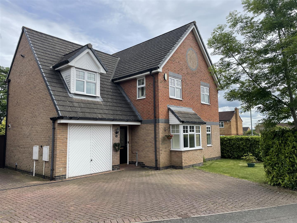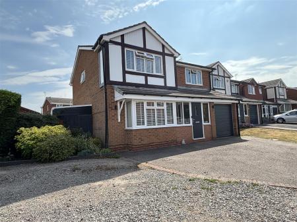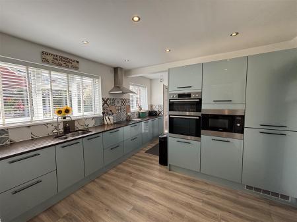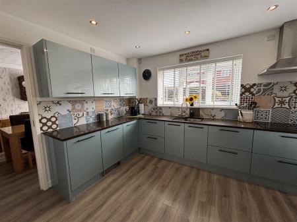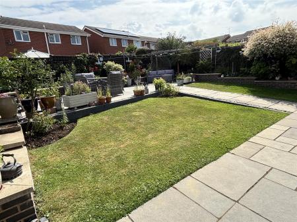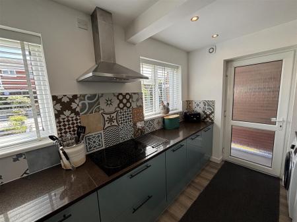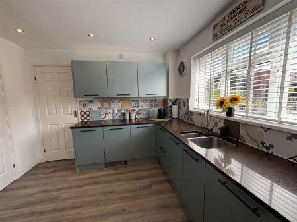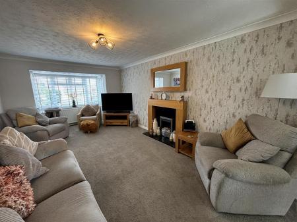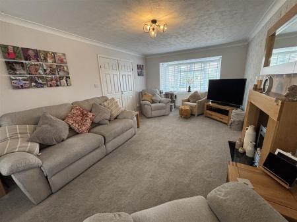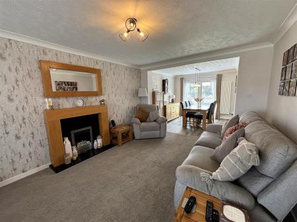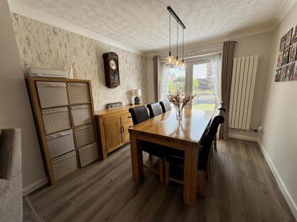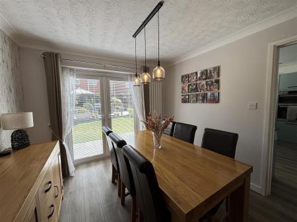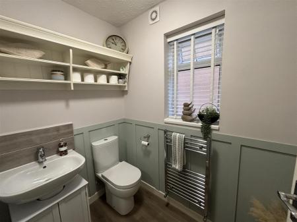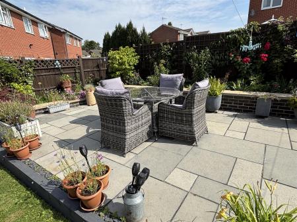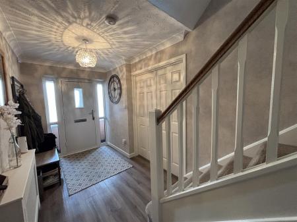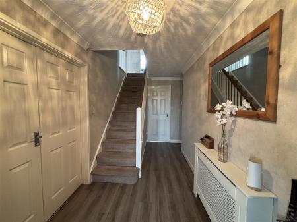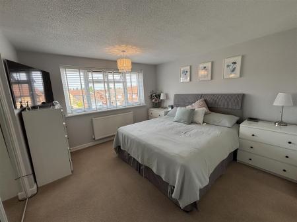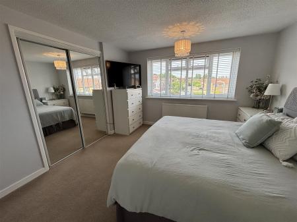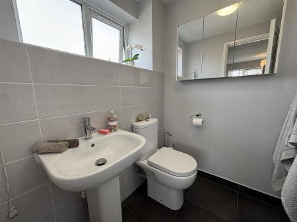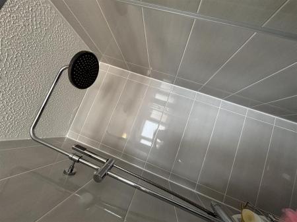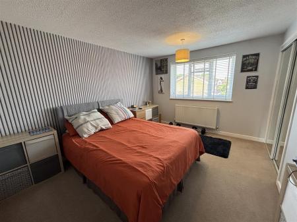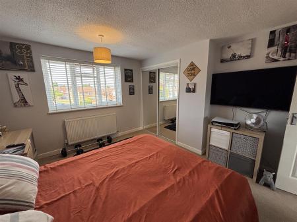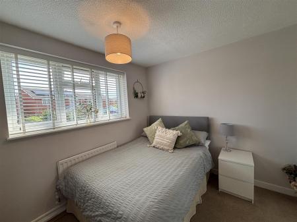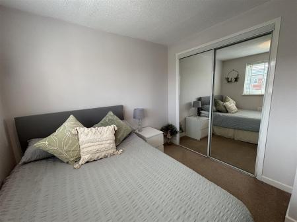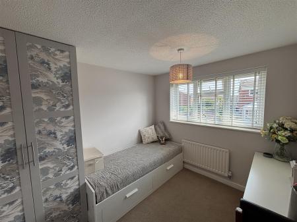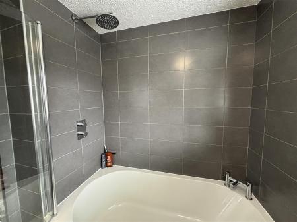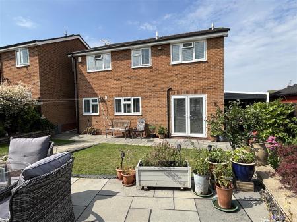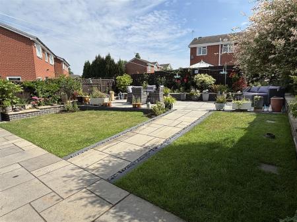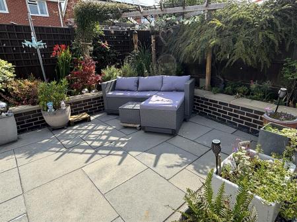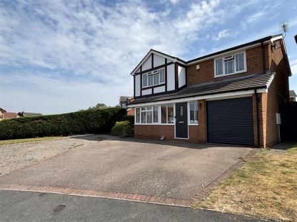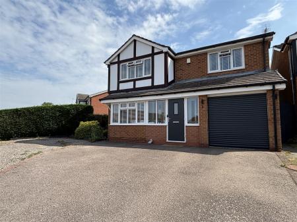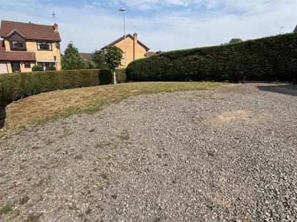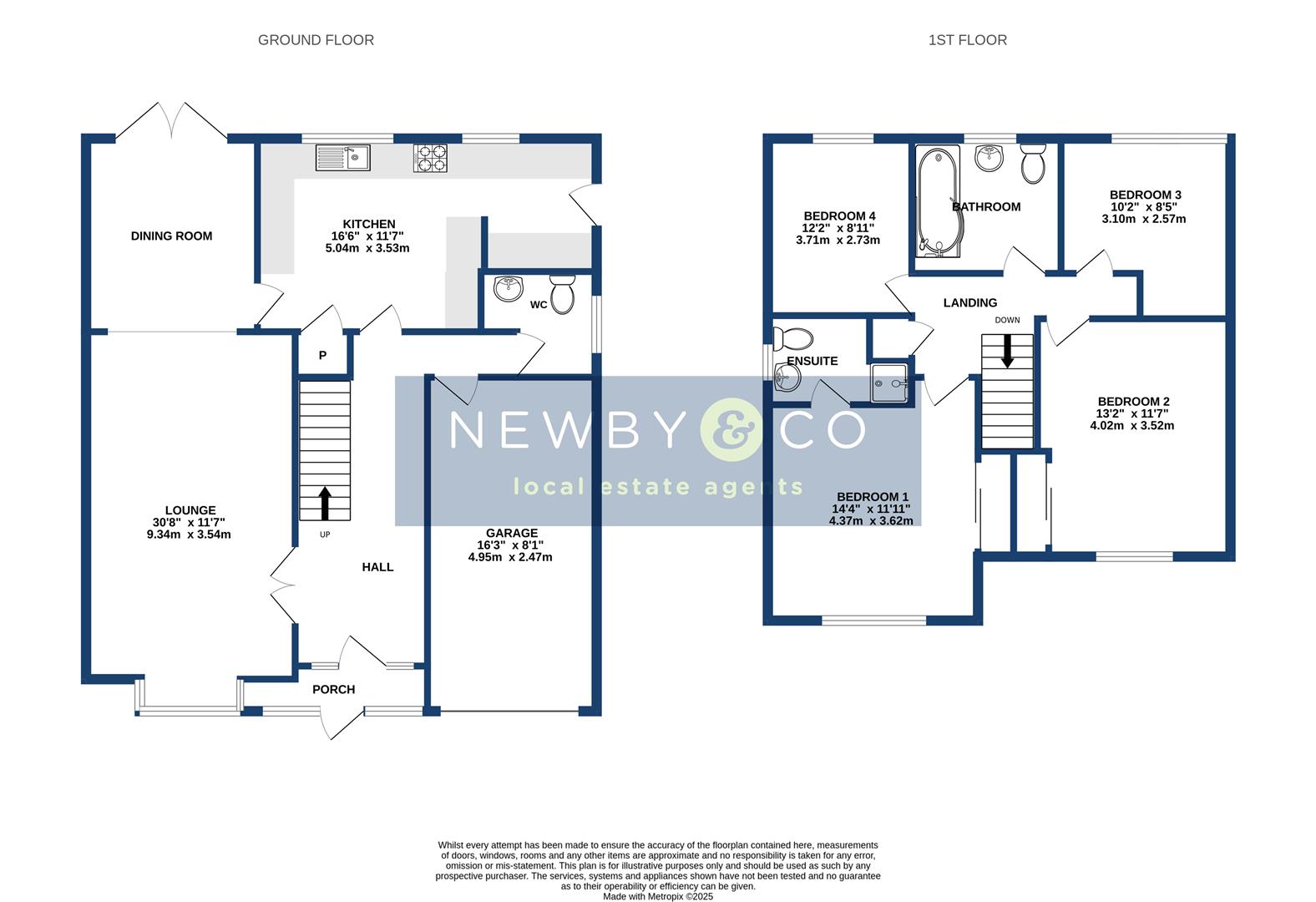- WELL PRESENT MODERN DETACHED HOME
- TREMENDOUS CORNER PLOT POSITION
- 4 BEDROOMS & 2 BATHROOMS
- UPVC DOUBLE GLAZING & FGCH
- 30' LOUNGE-DINER
- SUPERB FITTED KITCHEN WITH GRANITE WORKTOPS
- PRIVATE REAR GARDEN
- EXTENSIVE DRIVEWAY & GARAGE
- FREEHOLD
- COUNCIL TAX BAND E
4 Bedroom Detached House for sale in Leicester
A really well presented modern 4 bedroom/2 bathroom detached family home on a tremendous corner plot position, close to excellent amenities including schools, shops, major road links and open countryside. The property has been maintained to the highest of standards with full gas central heating (Ideal Combi boiler December 2021), UPVC double glazing, pvc fascia, refitted modern kitchen and bathrooms. The spacious, tastefully decorated accommodation comprises, entrance hall, cloaks/wc, 30' lounge-diner, superb fully fitted kitchen with granite worktops & integrated appliances. Upstairs, landing, 4 good sized bedrooms, en-suite shower room, family bathroom. Corner plot with extensive driveway, garage, private well kept rear gardens. Early viewing is highly recommended this fabulous family house! Freehold. Council tax band E
Porch - UPVC double glazed door and side panels.
Entrance Hall - UPVC double glazed door and side panels, modern hard wearing Klickspace vinyl flooring, radiator, twin doors to lounge, carpeted stairs to first floor.
Cloaks/Wc - UPVC double glazed opaque window, wash hand basin, wc, heated towel rail, modern hard wearing Klickspace vinyl flooring, extractor fan.
Lounge-Diner - 9.34m x 3.54m (30'7" x 11'7") - An extensive lounge diner having dual aspect to front and rear. The living space to the front of the house has a deep UPVC double glazed bay window to front with fitted blinds, two radiators, quality neutral fitted carpet, modern gas fire set in an attractive fireplace with wooden surround, coving to ceiling,
In the dining area to the rear there is modern hard wearing Klickspace vinyl flooring, an upright designer radiator, UPVC double glazed French doors opening out to rear gardens. Measurements include into the dining area.
Kitchen - 5.04m x 3.53m (16'6" x 11'6") - A superb modern kitchen with modern hard wearing Klickspace vinyl flooring, granite worktops & a full range of appliances. UPVC double glazed single door to side, two UPVC double glazed windows to rear, fitted with a sleek modern range of base, drawer & eye level units with gloss doors and contemporary handles, granite work surfaces, stainless steel one-and-a-half bowl sink unit with mixer taps. A full range of quality appliances include an AEG built-in electric double oven, Zanussi ceramic electric hob with extractor hood above, integrated fridge/freezer & Zanussi microwave. Spotlights to ceiling, kickspace plinth heater, provision for washing machine & dishwasher. Wall mounted Ideal combination boiler fitted December 2021 and serviced regularly.
First Floor: Landing - Access to loft, airing cupboard housing cylinder.
Bedroom One - 4.37m x 3.62m (14'4" x 11'10") - A generously sized double bedroom with ample storage and an en-suite shower room. UPVC double glazed window to front, fitted carpet, radiator, built in wardrobes with mirrored sliding doors.
En-Suite Shower Room - UPVC double glazed opaque window, extractor fan, fully tiled shower cubicle with mains twin head shower, pedestal wash hand basin, wc.
Bedroom Two - 4.02m x 3.52m (13'2" x 11'6") - UPVC double glazed window, fitted carpet, radiator, built-in wardrobes with mirrored sliding doors.
Bedroom Three - 3.10m x 2.73m (10'2" x 8'11") - UPVC double glazed window, fitted carpet, radiator, built-in wardrobes with mirrored sliding doors.
Bedroom Four - 3.11m x 2.73m (10'2" x 8'11") - UPVC double glazed window to rear, fitted carpet, radiator, built-in wardrobes.
Bathroom - 2.37m x 2.20m (7'9" x 7'2" ) - UPVC double glazed opaque window, fitted with a contemporary white suite comprising of a shaped shower bath with rain shower over, pedestal wash hand basin, wc, chrome heated towel rail, tiled flooring, mainly tiled walls.
Outside - The property occupies a generous corner plot providing an extensive driveway for the parking of several cars and/or large vehicles. There is also potential for further development/extension to the property (subject to usual consent)
The driveway leads to garage.
The private rear gardens are well kept and landscaped by the current owners. There are two large Slate tiled patio areas linked by a wide pathway which splits two lawns. Well stocked borders are planted with shrubs, flowers and bushes. Boundaries are either fenced or walled.
Garage - 4.95m x 2.47m (16'2" x 8'1") - Integral garage with light & power, electric roller shutter door.
Glenfield - Glenfield is a popular large village 5 miles to the West of Leicester city centre with a population of approx 9,500. There are two well regarded primary schools, three pubs, St Peters church and a range of local shopping facilities including a relatively new Morrison's store on Station Road. There is nearby open countryside including Bradgate Park and Gynsills conservation area. There is easy access to M1, A46 & A50 main routes. Glenfield General Hospital & Leics County Council are two large employers. Glenfield is mentioned in the Domesday book of 1086 and is also famous for its now defunct railway tunnel built by Stevenson and once the longest in the world. Regular bus services into Leicester serve the village and Leicester train station is approx 5 miles away.
Local Authority & Council Tax Info (Blaby) - This property falls within Blaby District Council (blaby.gov.uk)
It has a Council Tax Band of E which means a charge of �2900.55 for tax year ending March 2026
Please note: When a property changes ownership local authorities do reserve the right to re-calculate council tax bands.
For more information regarding school catchment areas please go to www.leicestershire.gov.uk/education-and-children/schools-colleges-and-academies/find-a-school
Property Ref: 3418_34007183
Similar Properties
Carpenters Close, Glenfield, Leicester
4 Bedroom Detached House | £425,000
Beautifully presented 1994 built Underwood Homes four bedroom/2 bathroom detached family home in a most popular cul-de-s...
Wheatfield Close, Glenfield, Leicester
4 Bedroom Detached House | £400,000
This lovely family home is a great example of a really well presented early 90's four bedroom/2 bathroom detached house...
Laundon Close, Groby, Leicester
4 Bedroom Detached House | £390,000
A beautifully presented 4 bed detached family home situated on a corner plot of a cul-de-sac in popular residential area...
Sports Road, Glenfield, Leicester
3 Bedroom Detached Bungalow | £445,000
An exceptionally well presented spacious 3 bedroom detached bungalow in prime non-estate location. This traditional bung...
Torcross Close, Glenfield, Leicester
4 Bedroom Detached Bungalow | £445,000
A particularly spacious extended 4 bedroom/2 bathroom detached family bungalow sitauted on an excellent sized plot with...
4 Bedroom Detached House | £450,000
THIS HOUSE MUST BE VIEWED! A superb detached family home in popular residential location, near to well regarded schools,...
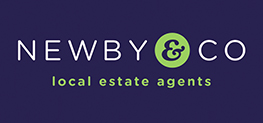
Newby & Co Estate Agents (Leicester)
88 Faire Road, Glenfield, Leicester, Leicestershire, LE3 8ED
How much is your home worth?
Use our short form to request a valuation of your property.
Request a Valuation
