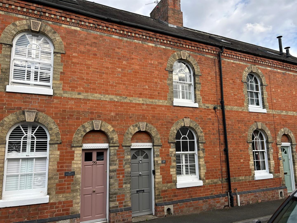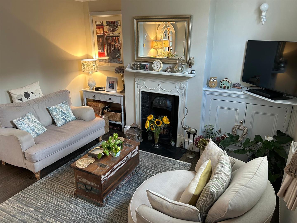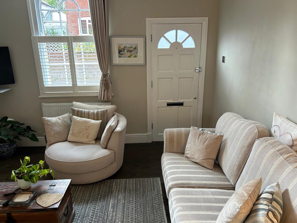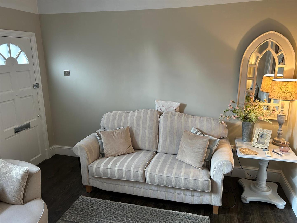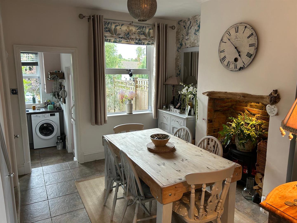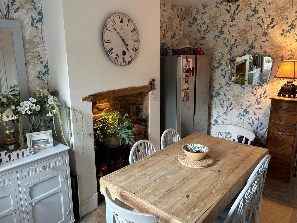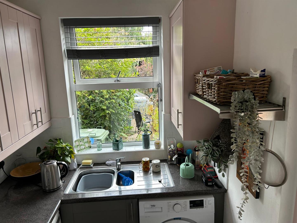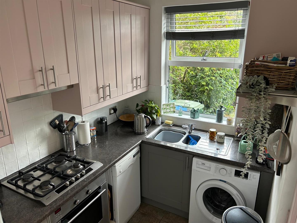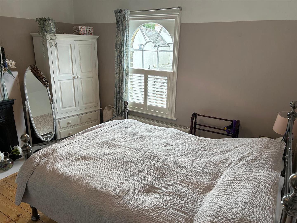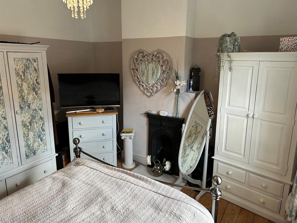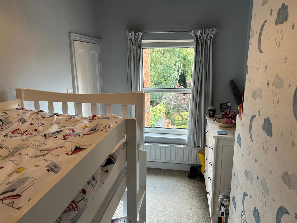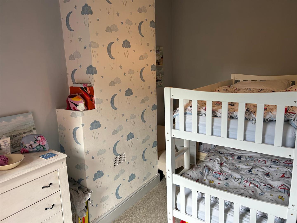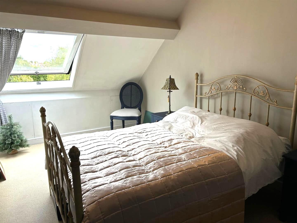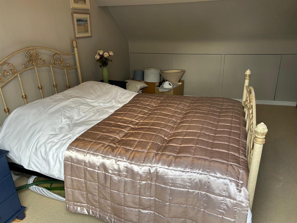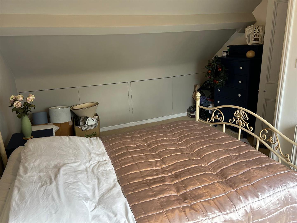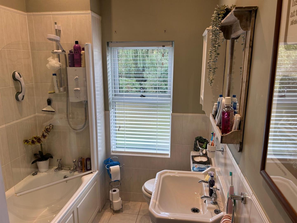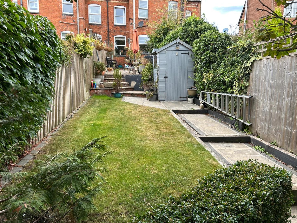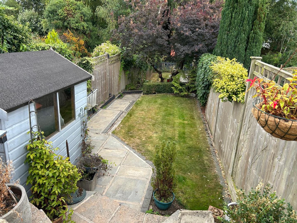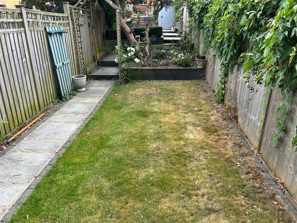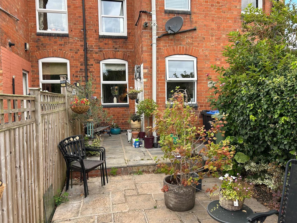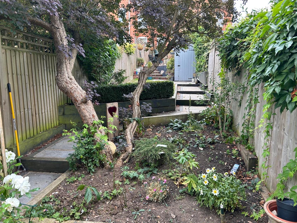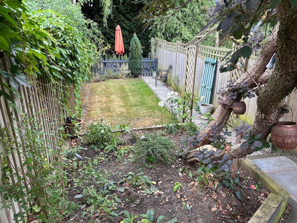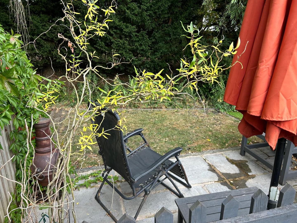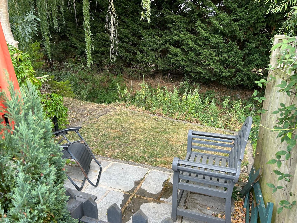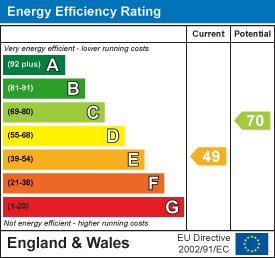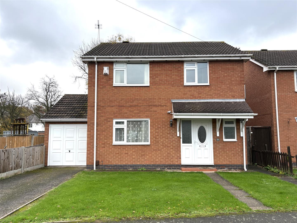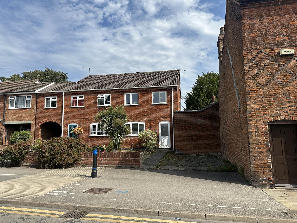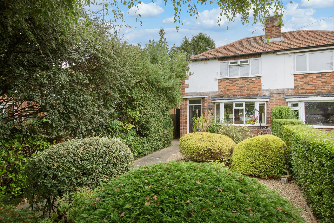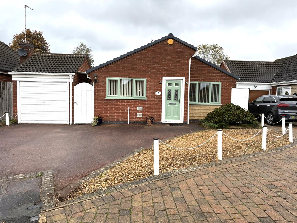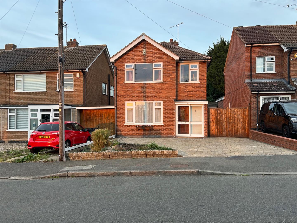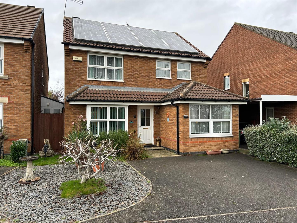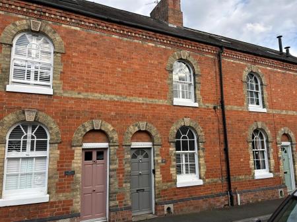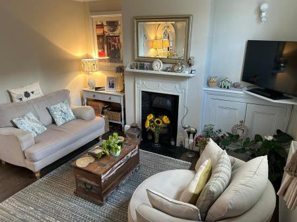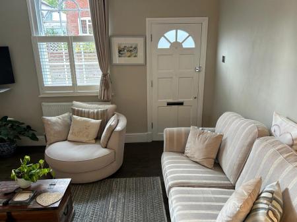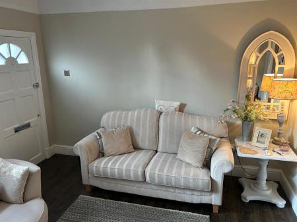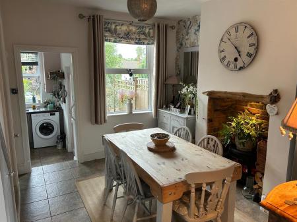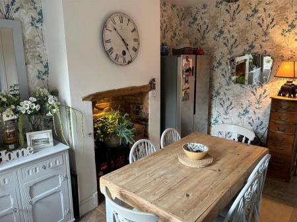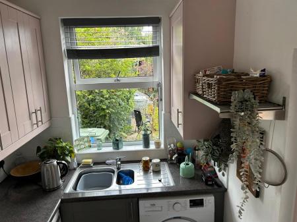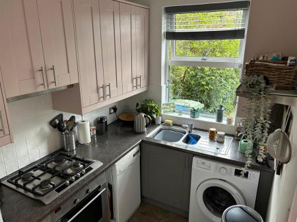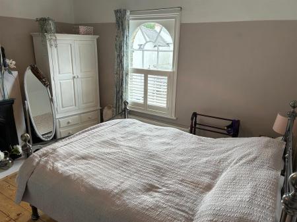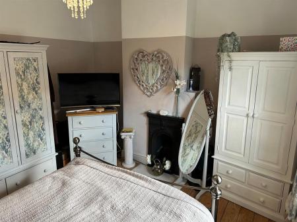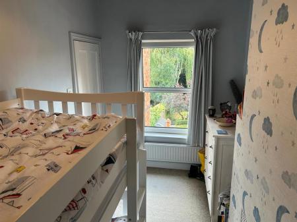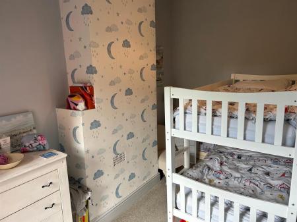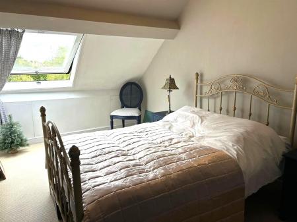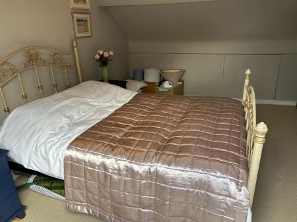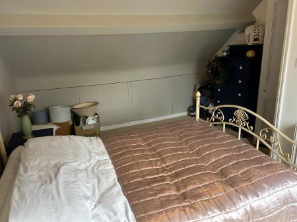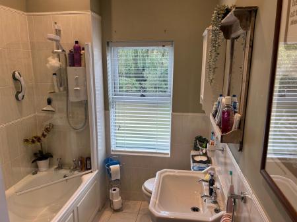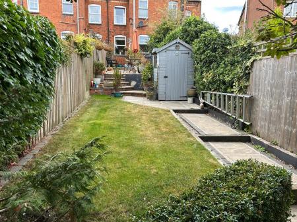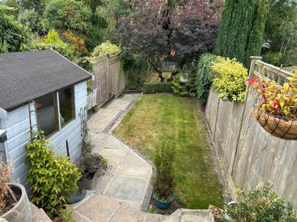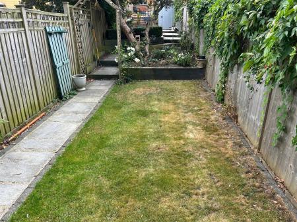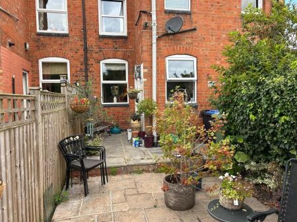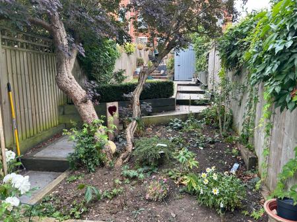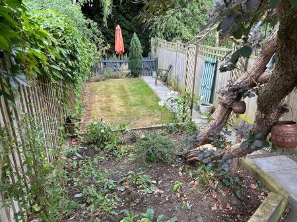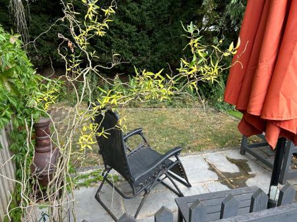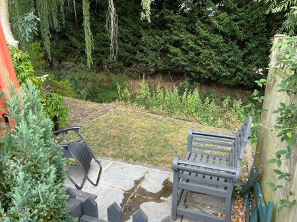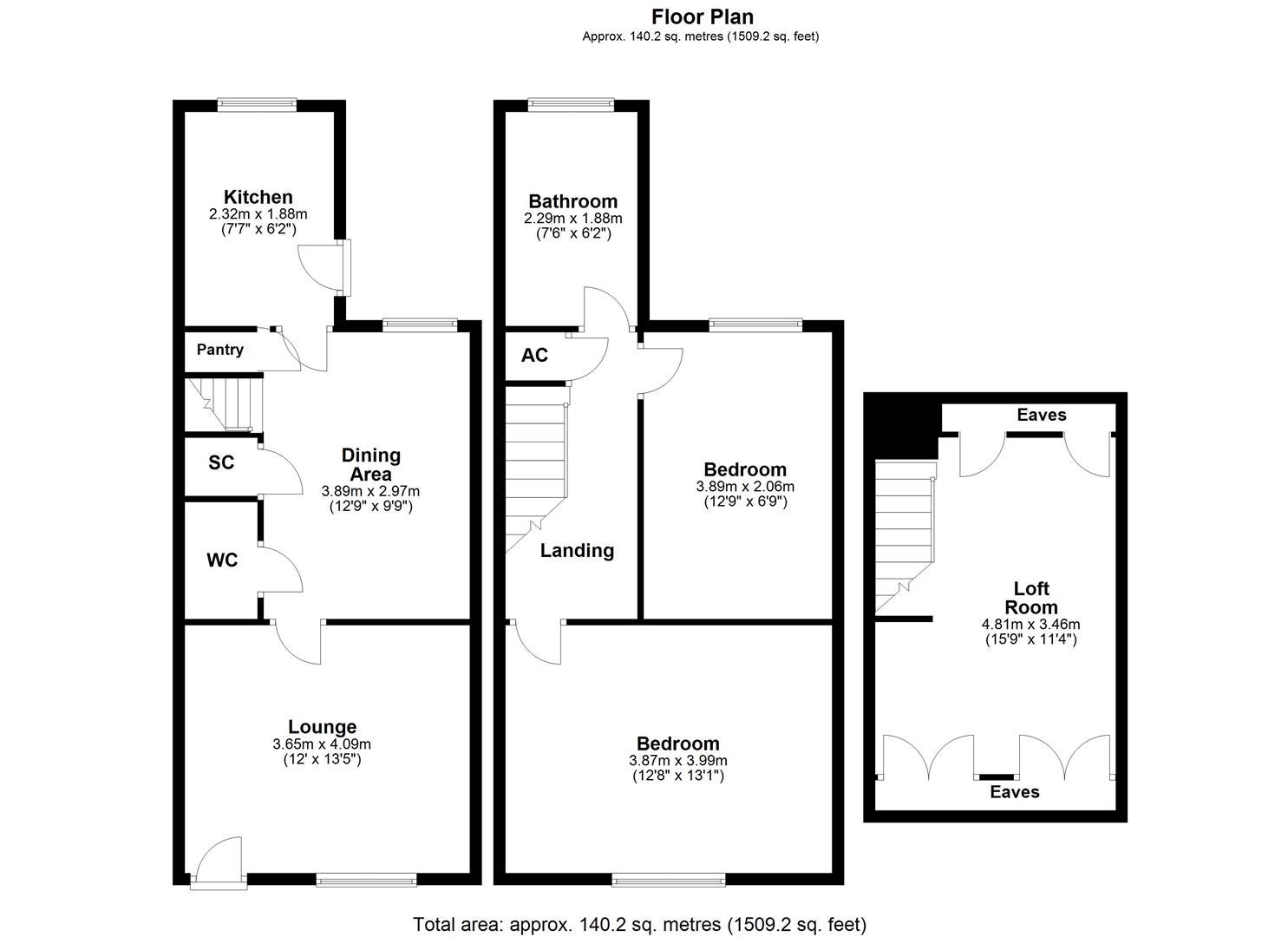- Terrace House
- Two Double Bedrooms and Loft Room
- Popular Village Location
- Period Features including Sash Windows
- Walking Distance to Local Amenities
- South East facing Rear Garden running down to the River Sence
- Internet - Standard, Super & Ultra all available. See Ofcom.com for more details.
- Council Tax Band B
- EPC Rating E
2 Bedroom Terraced House for sale in Leicester
Offering a host of characterful features this three story Victorian terrace property is deceptively spacious and well presented throughout. Features include; rear garden and converted loft room, two comfortable bedrooms two reception rooms boasting open fire places, fitted kitchen and bathroom. Outside offers a manicured garden leading down to a sitting area overlooking the river Sense. The property is located in the sought after village of Great Glen, within walking distance of the many local amenities and offers easy access onto the A6.
Location - Great Glen is a highly desirable and much sought after historic village the Harborough district of the county, midway between Leicester and Market Harborough.
A settlement has existed on the site since before 1066 but grew significantly in size in the mid-18th century as the Leicester to London Stage Coach route passed through and Great Glen became an important stop with The Old Crown and The Greyhound being built as coaching inns. The old road developed into the A6 and ran through the centre of the village until 2003 when the by-pass was built.
The village has grown in recent years with the addition of several new housing developments whilst still retaining the feel of a village community.
Lounge - 3.66m x 4.09m (12' x 13'5) - Sash Window and composite door to the front aspect, radiator, period open fireplace, wood laminate floor.
Dining Room - 2.97m x 3.89m (9'9 x 12'9) - Upvc double glazed window to the rear aspect, radiator, feature open chimney breast, tiled floor, understairs storage cupboard, stairs rising to the first floor landing. Pantry for storage.
Wc - A two piece suite comprising: Low flush W.C. and wall mounted sink.
Kitchen - 2.29m x 1.88m (7'6 x 6'2) - A range of matching base and eyelevel units and drawers complemented by work surface. Stainless steel sink and drainer with mixer tap over. electric oven with separate electric hob and extractor fan over, Plumbing for automatic washing machine and dishwasher, tiled floor, ceiling spotlights, upvc double glazed window and composite door to the rear aspect.
Landing - With stairs rising to the loft room. Access to the bedrooms and bathroom.
Bedroom One - 3.99m 3.86m (13'1 12'8) - Upvc double glazed window to the front aspect, radiator. Period fireplace, striped wooden floor.
Bedroom Two - 3.89m x 2.06m (12'9 x 6'9) - Upvc double glazed window to the rear aspect, radiator.
Bathroom - 2.29m x 1.88m (7'6 x 6'2) - A matching three piece suite comprising: Low flush W.C., pedestal wash hand basin and panel bath with electric shower over. Half tiled walls, tiled floor, radiator, ciling spotlights, upvc double glazed window to the rear aspect.
Loft Room - 4.80m x 3.45m (15'9 x 11'4) - Velux roof window to the rear aspect, radiator, eaves access for storage.
Outside - The rear of the property offers a two tiered patio/sitting area leading to three separate shaped lawns each separated by a sweeping pathway creating space for mature plants trees and shrubs and a garden shed for storage. A further sitting area at the end of the garden is laid to lawn providing a tranquil setting overlooking the river Sense. The property further benefits from access through a shared entry to the front of the property.
Property Ref: 55556_34138432
Similar Properties
4 Bedroom Detached House | Offers in excess of £310,000
Offered with no upward chain, we are delighted to offer to the market this well presented four-bedroom family home on St...
4 Bedroom Semi-Detached House | £295,000
Welcome to this spacious, well-presented four-bedroom family home with parking for several cars & 2 brick garages locate...
St. Denys Road, Evington, Leicester
2 Bedroom Semi-Detached House | £290,000
In the heart of the old village of Evington & extremely convenient for local amenities, schools & leisure facilities. Ea...
Rosedale Road, Wigston Meadows
2 Bedroom Detached Bungalow | £325,000
Charming, well-presented bungalow in a cul de sac location on the edge of the popular South Leicestershire town of Wigst...
3 Bedroom Detached House | £340,000
No Upwards Chain! Beautifully presented and spacious Three bedroom detached family home situated within the highly sough...
4 Bedroom Detached House | Guide Price £375,000
We are delighted to offer to the market this well presented four-bedroom family home on Murby Way in the ever popular Th...

Aston & Co (Wigston)
67 Long Street, Wigston, Leicestershire, LE18 2AJ
How much is your home worth?
Use our short form to request a valuation of your property.
Request a Valuation
