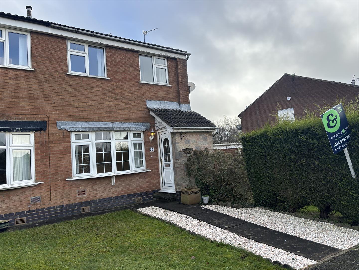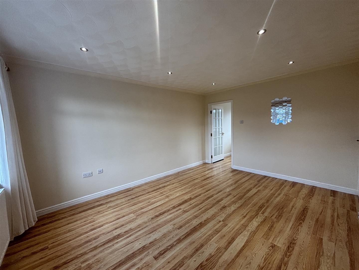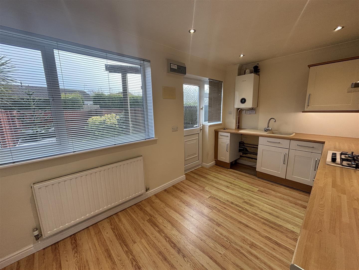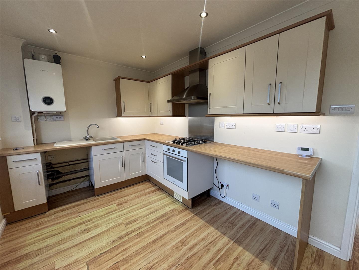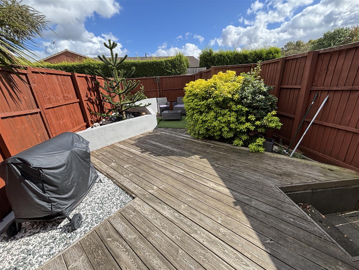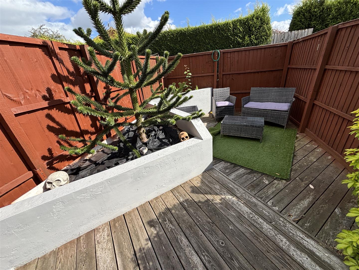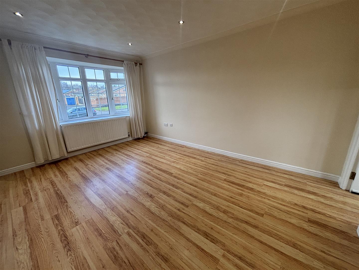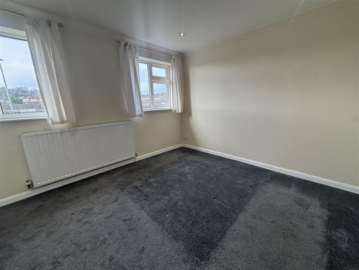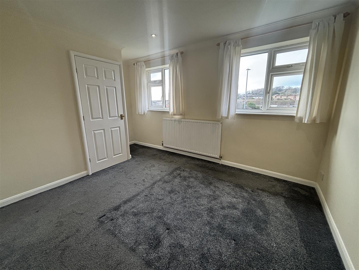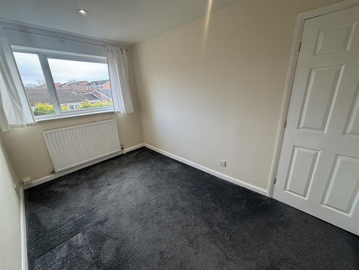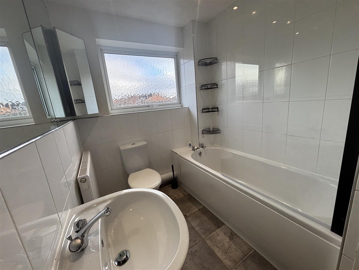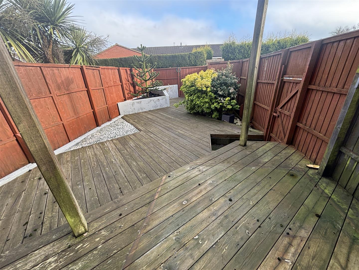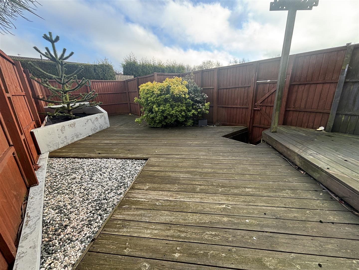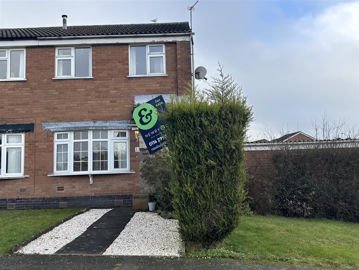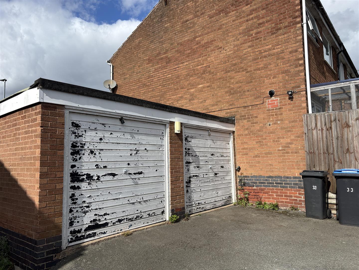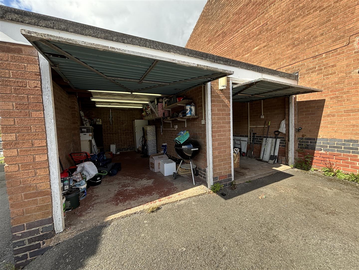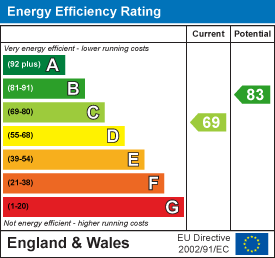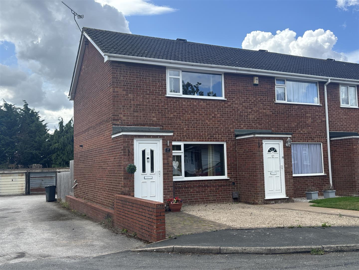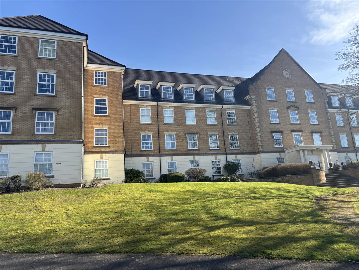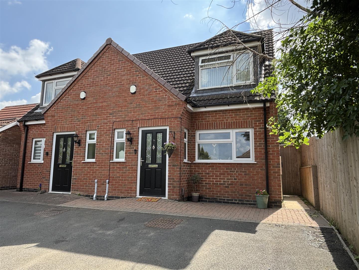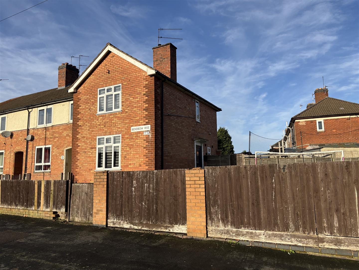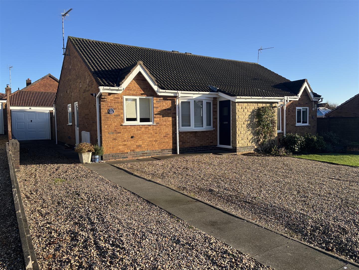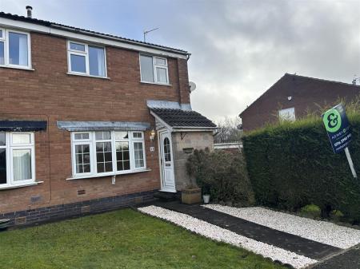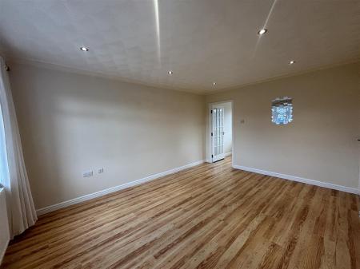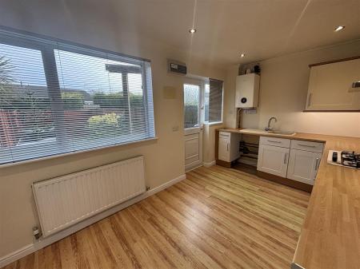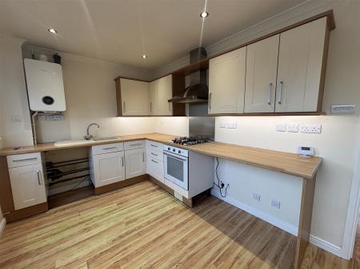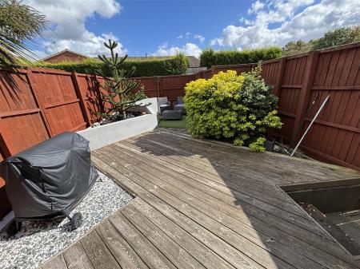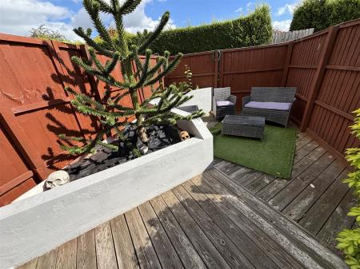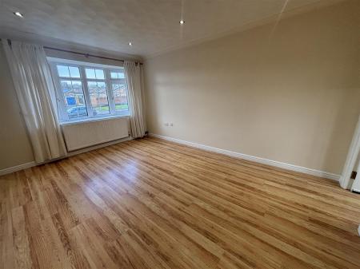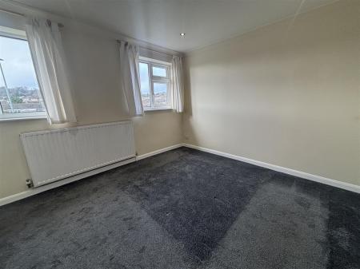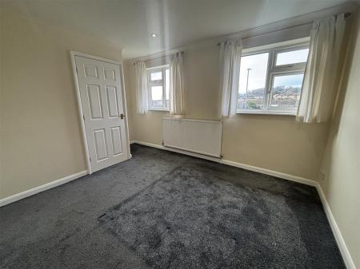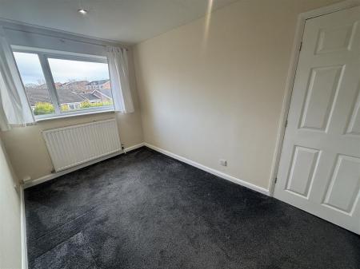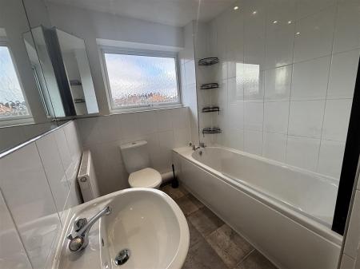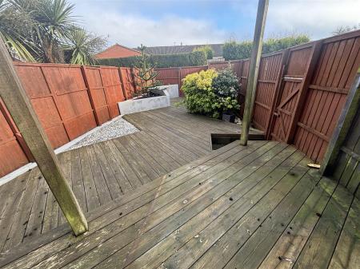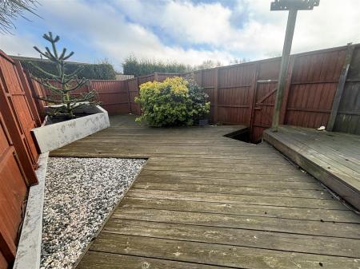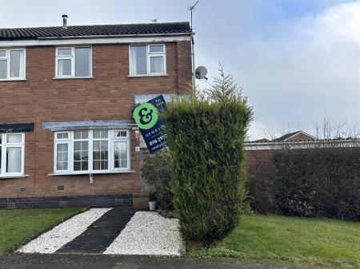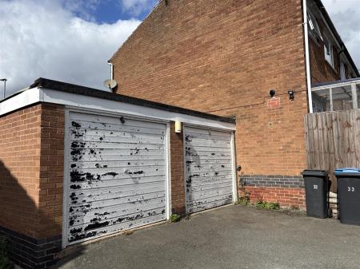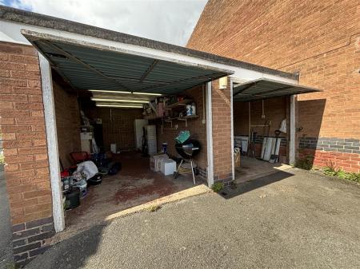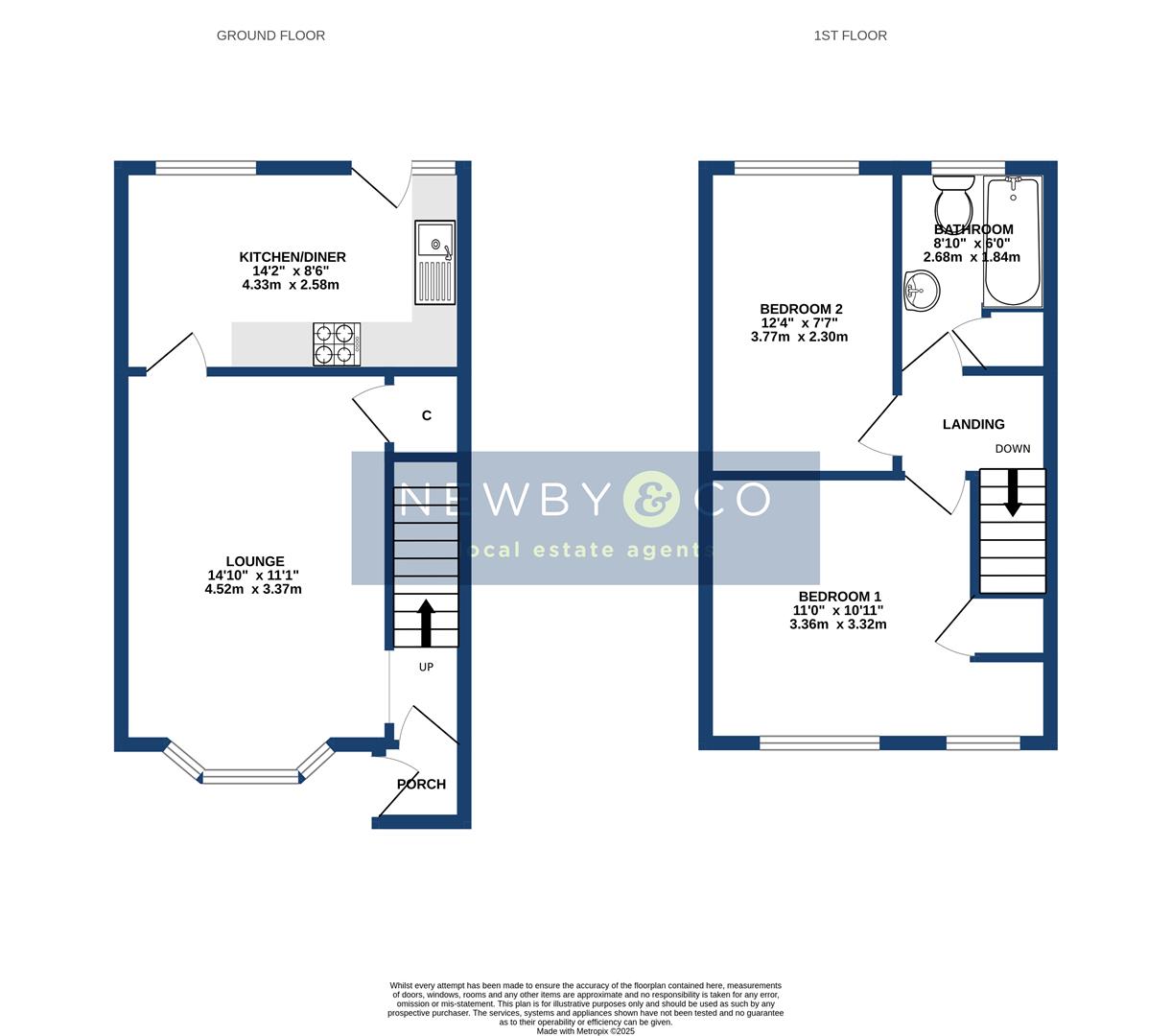- TWO BEDROOM END TOWN HOUSE
- FULL GAS CENTRAL HEATING
- UPVC DOUBLE GLAZING
- BENEFIT OF A TWIN GARAGE
- 14' LOUNGE
- FITTED KITCHEN INCL OVEN & HOB
- FRONT & REAR GARDENS
- CLOSE TO SHOPS
- FREEHOLD
- NO UPWARD CHAIN
2 Bedroom Townhouse for sale in Leicester
Well presented modern 2 bedroom end town house with the unusual benefit of a twin garage with light & power adjacent to the property. The house is situated in popular village location close to shops, schools, open countryside and motorway access (J22). Full gas central heating (combi boiler March 2023), UPVC double glazing, cavity wall insulation. On ground floor, hall, lounge, fitted kitchen-diner with oven & hob. Upstairs; landing, 2 bedrooms, bathroom with white suite & shower over bath. Gardens to front & rear, double garage to side. Freehold - no upward chain! Council tax band B
Porch - UPVC double glazed entrance door, laminate floor, telephone point. Opens into an inner hall with stairs to first floor.
Lounge - 4.52m x 3.37m (14'9" x 11'0") - A bright and airy living room with UPVC double glazed bow window to front of property. Radiator, laminate flooring, recessed spotlights & coving to ceiling, stairs to first floor, really useful large under-stairs store.
Kitchen-Diner - 4.33m x 2.58m (14'2" x 8'5") - A well equipped and spacious kitchen-diner. Two UPVC double glazed windows and door to rear, laminate flooring, spotlights and coving to ceiling, radiator. Fitted with a range of modern base, drawer & eye level units, work surfaces, sink unit with mixer tap. Built-in electric oven, gas hob with extractor hood. Provision for washing machine/dishwasher. Wall mounted Worcester combination boiler fitted March 2023.
First Floor: Landing - Access to loft, fitted carpet.
Bedroom One - 3.36m x 3.32m (11'0" x 10'10") - A good sized double bedroom. Two UPVC double glazed windows to front, fitted carpet, radiator, spotlights and coving to ceiling, built-in recessed wardrobe.
Bedroom Two - 3.77m x 2.30m (12'4" x 7'6") - UPVC double glazed window to rear, fitted carpet, radiator, spotlights to ceiling.
Bathroom - 2.68m x 1.84m (8'9" x 6'0") - UPVC double glazed opaque window to rear, radiator, vinyl flooring, mainly tiled walls, a contemporary white suite comprising of panelled bath with electric shower over and glass screen, pedestal wash hand basin, wc. Airing cupboard.
Outside - The front garden is open plan with lawn and hedges.
There is a driveway to the side leading to twin garages to side (each approx 17' x 8') with two up and over doors, light & power. Parking in front of garages.
The private easy maintenance rear garden has decking, shrubs including large cactus, fully fenced boundaries & gate to side (garages).
Local Authority & Council Tax Info (Hbbc) - This property falls within Hinckley & Bosworth Borough Council (www.hinckley-bosworth.gov.uk)
It has a Council Tax Band of B which means a charge of �1,803.50 for tax year ending March 2026
Please note: When a property changes ownership local authorities do reserve the right to re-calculate council tax bands.
For more information regarding school catchment areas please go to www.leicestershire.gov.uk/education-and-children/schools-colleges-and-academies/find-a-school
Property Ref: 3418_34170149
Similar Properties
2 Bedroom Townhouse | £226,000
A well presented 2 bedroom modern end town house in popular residential cul-de-sac location close to good amenities incl...
3 Bedroom Townhouse | Offers Over £220,000
A well proportioned 3 bedroom mid town house in village location close to a range of well regarded schools, shops, publi...
Stelle Way, Glenfield, Leicester
3 Bedroom Apartment | £210,000
A well maintained ground floor apartment in this highly sought after development with gated parking, long 999 year lease...
Dorset Avenue, Glenfield, Leicester
2 Bedroom Semi-Detached House | £235,000
Modern 2 bedroom semi-detached home built in 2017 and well presented by the current owner. Situated in non-estate locati...
3 Bedroom Semi-Detached House | £235,000
A traditional brick built 3 bedroom semi-detached family home situated close to good schools, recreational amenities, sh...
2 Bedroom Semi-Detached Bungalow | £239,950
A beautifully presented modern two bedroom semi detached bungalow (1983) situated in popular location a short (and flat)...
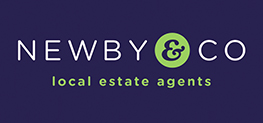
Newby & Co Estate Agents (Leicester)
88 Faire Road, Glenfield, Leicester, Leicestershire, LE3 8ED
How much is your home worth?
Use our short form to request a valuation of your property.
Request a Valuation
