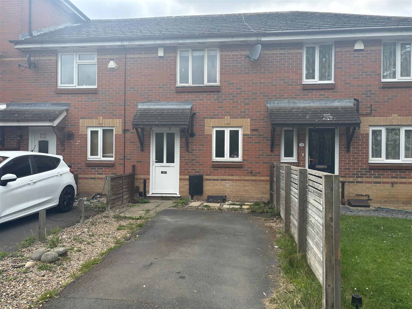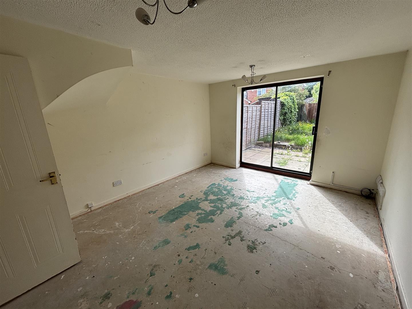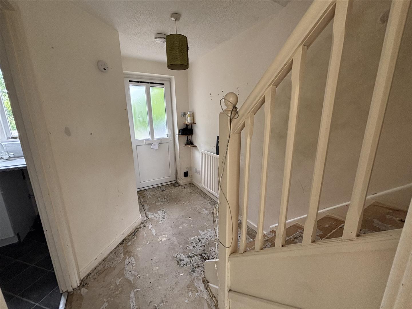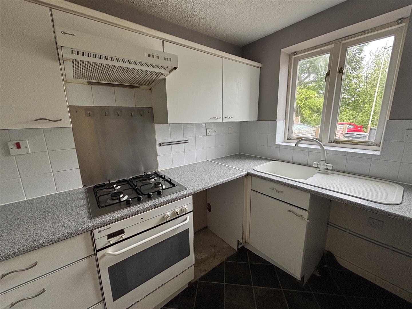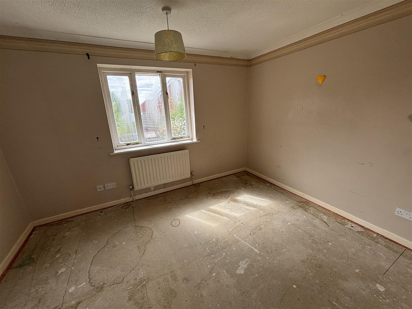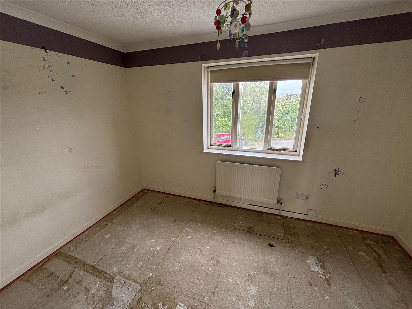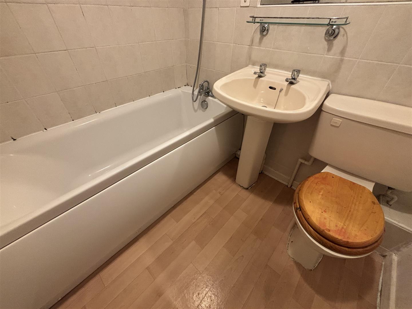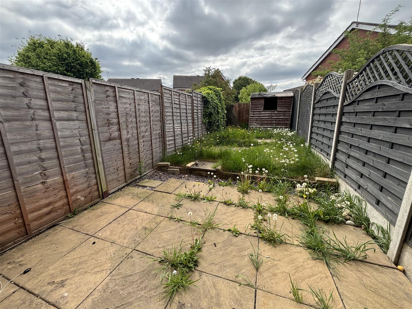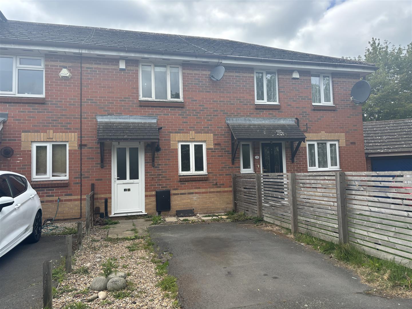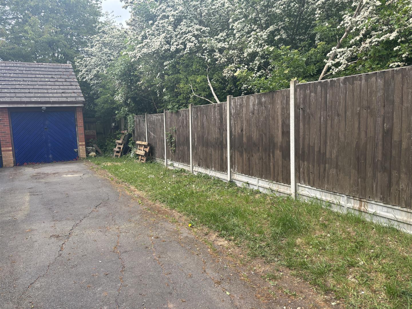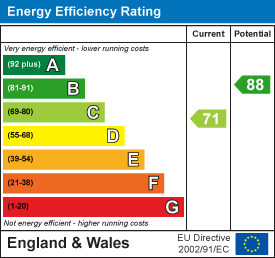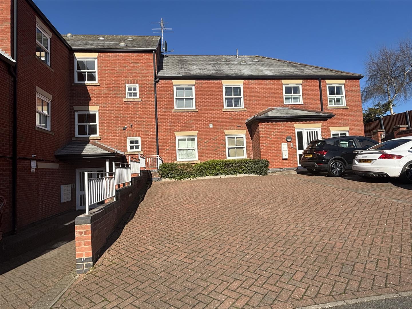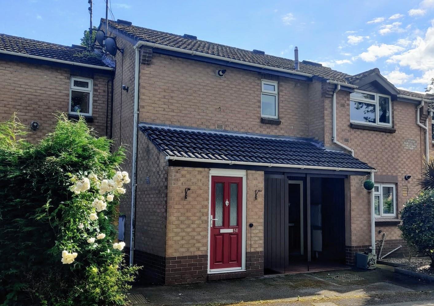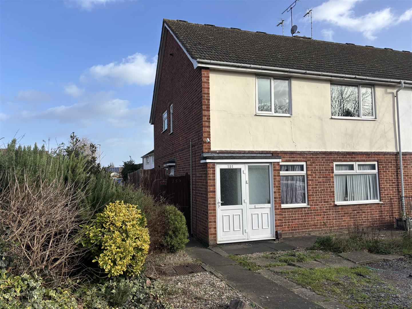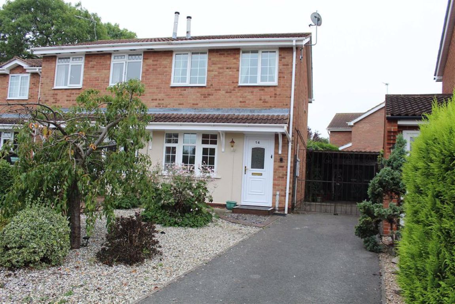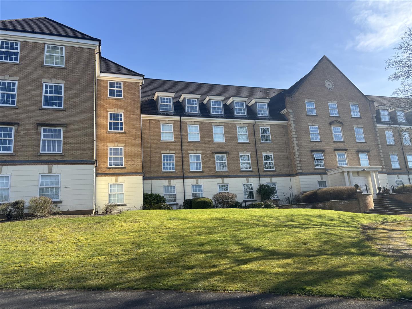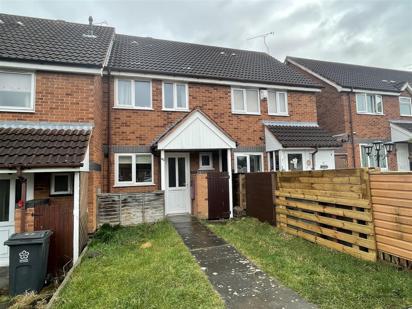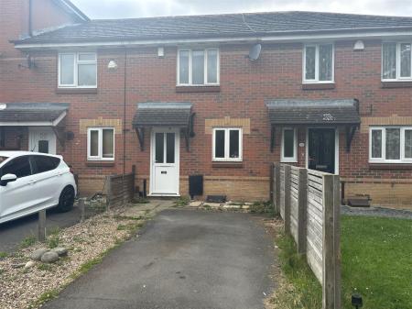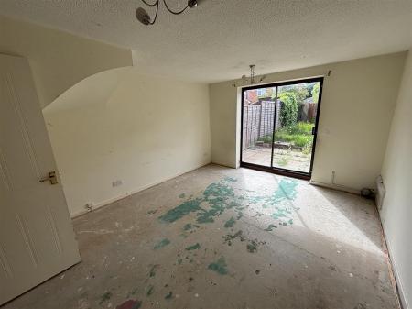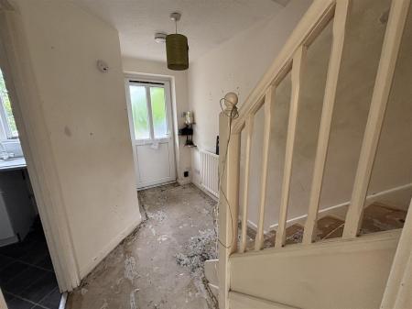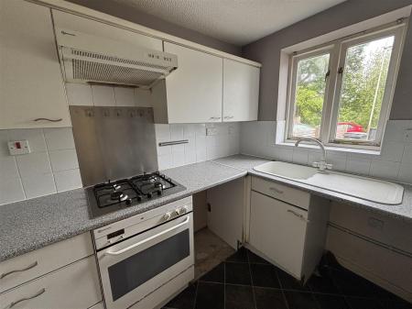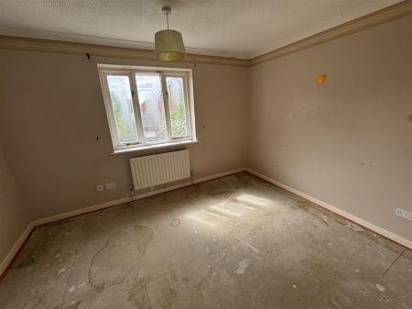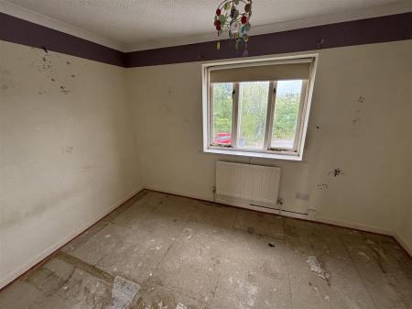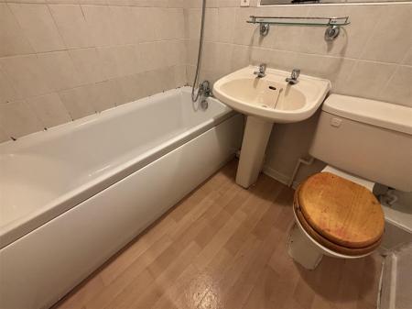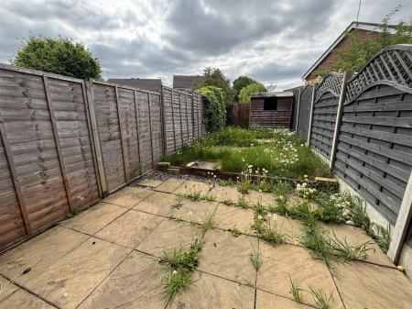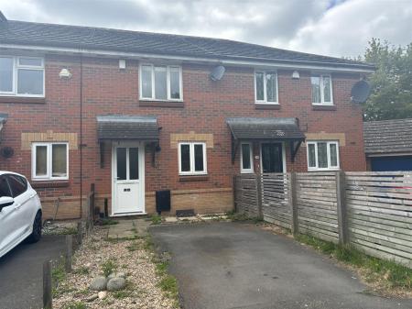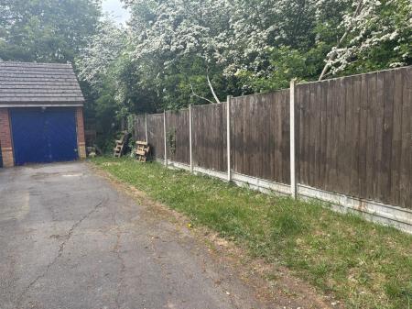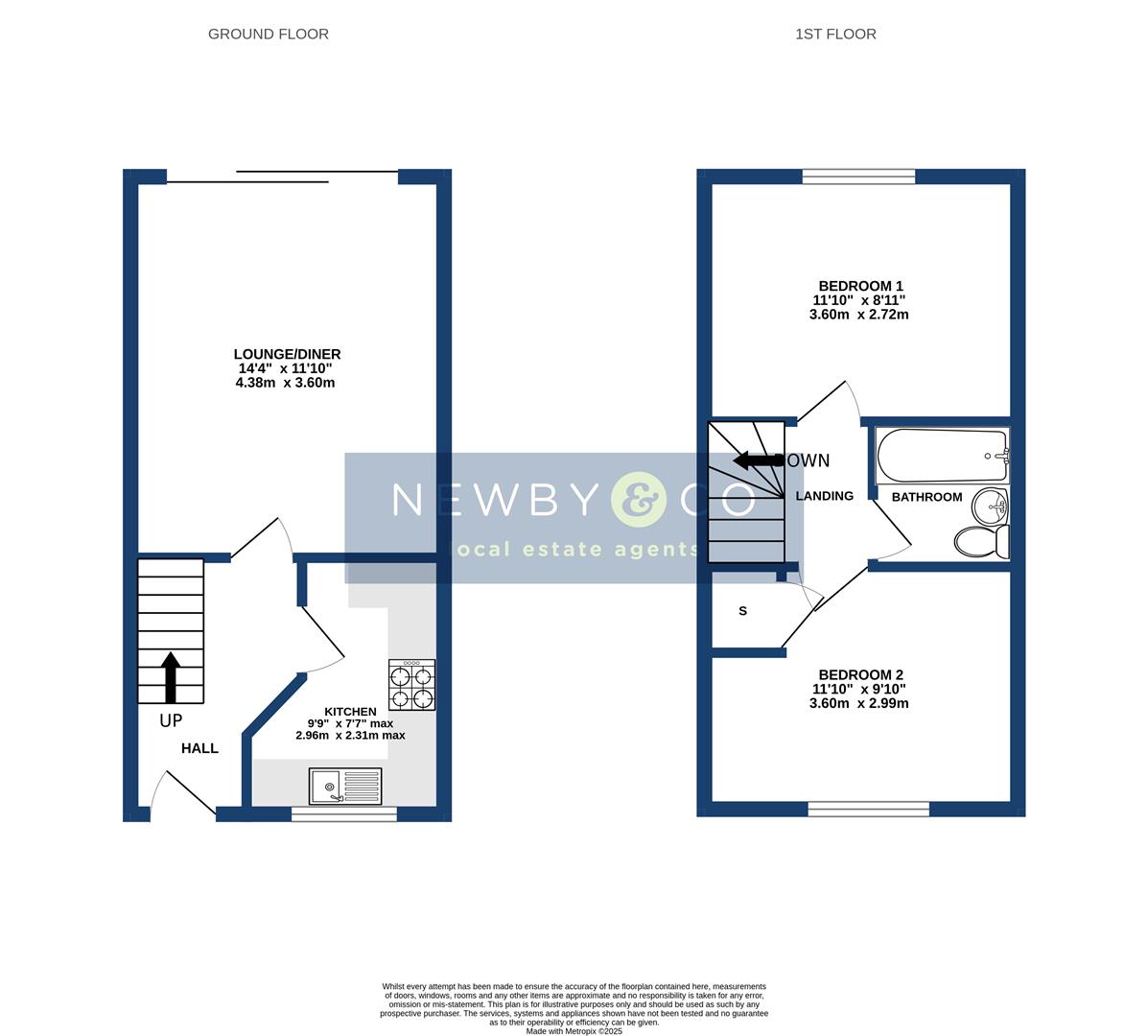- MID TOWN HOUSE
- 2 BEDROOMS
- GAS CENTRAL HEATING
- IN NEED OF SOME MODERNISATION
- 14' REAR FACING LOUNGE
- GARDEN TO REAR
- GARAGE NEARBY
- CLOSE TO BENNION POOLS NATURE AREA
- FREEHOLD - NO UPWARD CHAIN
- COUNCIL TAX BAND A
2 Bedroom Townhouse for sale in Leicester
A modern 2 bedroom mid townhouse in cul-de-sac location on the edge of the Bennion Pools Nature Area. The property is well placed for the recreational and shopping amenities at the nearby Beaumont Shopping Centre and is also close to doctors, schools, open countryside and links to major roads. The property, built in the mid-1990's, is in need of some modernisation & cosmetic improvement but does benefit from full gas central heating. Accommodation comprises of entrance hall, lounge-diner, kitchen with oven/hob. Upstairs, landing, 2 bedrooms, bathroom. Driveway 2 cars to front, garage, garden to rear. Freehold - vacant & chain-free. Council Tax Band A
Entrance Hall - UPVC double glazed entrance door, radiator, stairs to first floor.
Kitchen - 2.96m x 2.31m (9'8" x 7'6") - Double glazed timber window to front, vinyl flooring, fitted with a range of base, drawer & eye level units, work surfaces with tiled splashbacks, sink unit with mixer tap. Built-in electric oven, gas hob. Provision for washing machine. Space for tall fridge freezer.
Lounge-Diner - 4.38m x 3.60m (14'4" x 11'9") - A good sized rear facing living room. Double glazed aluminium sliding patio doors to rear, radiator.
First Floor: Landing - Access to loft.
Bedroom One - 3.60m x 2.72m (11'9" x 8'11") - Decent sized double bedroom. Double glazed timber window to rear, radiator.
Bedroom Two - 3.60m x 2.99m (11'9" x 9'9") - Double glazed timber window to front, radiator, large recessed cupboard.
Bathroom - 1.92m x 1.66m (6'3" x 5'5") - Panelled bath with shower fitment over, pedestal wash hand basin, wc, mainly tiled walls, vinyl flooring, extractor fan, radiator.
Outside - The front of the property has driveway providing off road parking, external water tap.
There is also a brick built garage just a few yards away with up-and-over door and space for further cars in front.
The private rear garden is approx 30' long and has patio, lawn, timber shed, fully fenced boundaries.
Local Authority & Council Tax Information Lcc - This property falls within Leicester City Council (www.leicester.gov.uk)
It has a Council Tax Band of A which means a charge of �1528.34 for tax year ending March 2025
Please note: When a property changes ownership local authorities do reserve the right to re-calculate council tax bands.
For more information regarding school catchment areas please go to www.leicestershire.gov.uk/education-and-children/schools-colleges-and-academies/find-a-school
Property Ref: 3418_33865073
Similar Properties
Underwood Court, Glenfield, Leicester
2 Bedroom Apartment | £165,000
An attractive 2 bedroom first floor apartment in a small block of similar flats close to excellent amenities such as sho...
Stephenson Court, Glenfield, Leics
2 Bedroom Apartment | £155,000
A delightfully presented first floor apartment situated close to Glenfield village and its excellent amenities including...
2 Bedroom Maisonette | £149,500
A nicely presented and deceptively spacious two bedroom first floor maisonette situated in prime location within 2 miles...
Swallowdale Drive, Anstey Heights
2 Bedroom Semi-Detached House | £175,000
Modern semi detached home, FGCH- combi boiler, UPVC dg, NEW CARPETS throughout. Hall, lounge, kitchen with oven/hob. Lan...
Stelle Way, Glenfield, Leicester
2 Bedroom Apartment | £175,000
PUBLIC NOTICE - 30 Gynsills Hall, Glenfield We advise that an offer has been made for the above property in the sum of &...
Belfry Drive, Braunstone Frith
2 Bedroom Townhouse | £180,000
A well maintained 2 bedroom mid townhouse in popular location close to shops, schools and major road links. The property...

Newby & Co Estate Agents (Leicester)
88 Faire Road, Glenfield, Leicester, Leicestershire, LE3 8ED
How much is your home worth?
Use our short form to request a valuation of your property.
Request a Valuation
