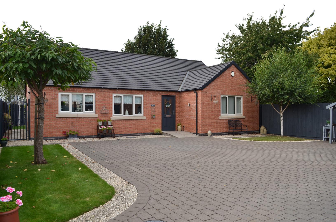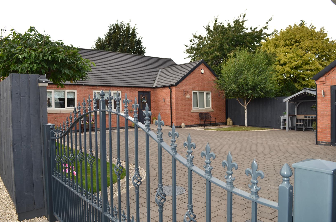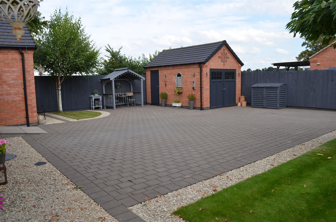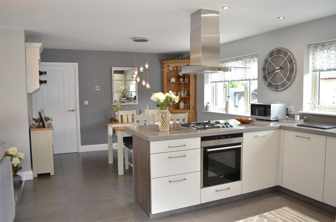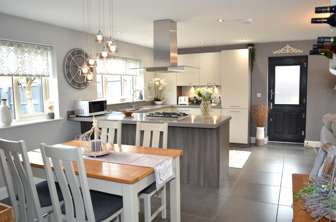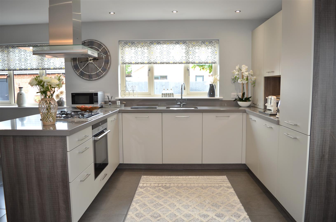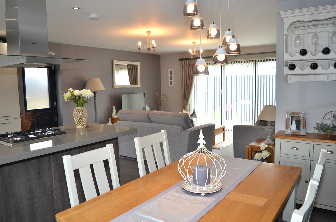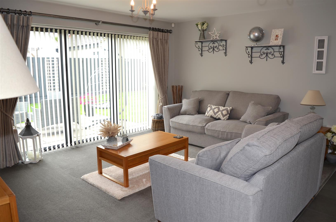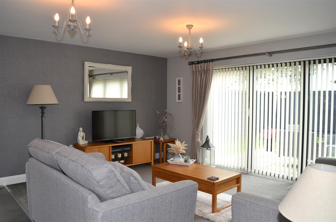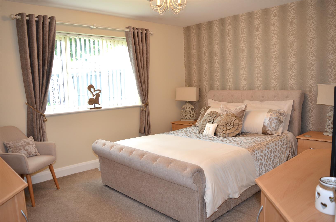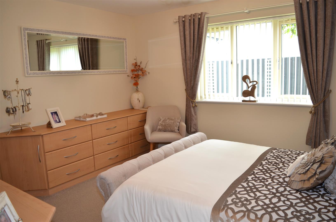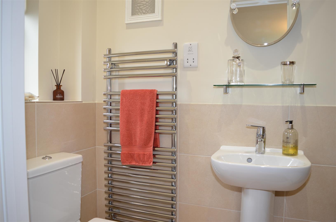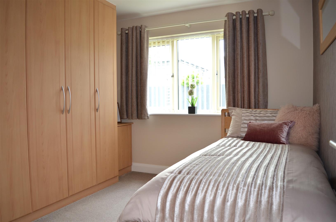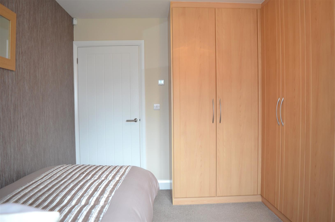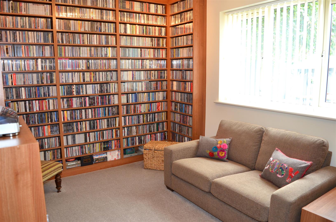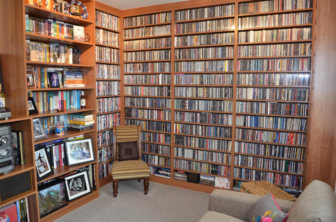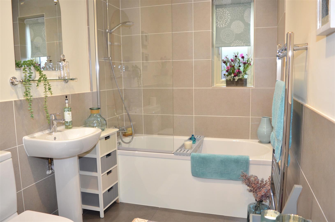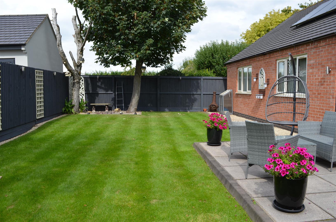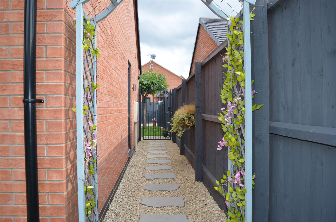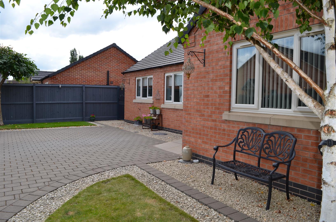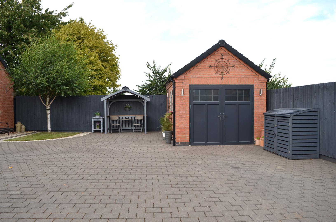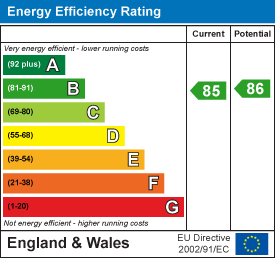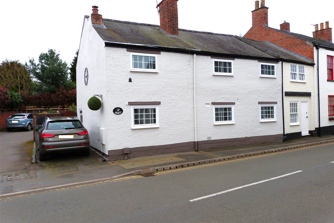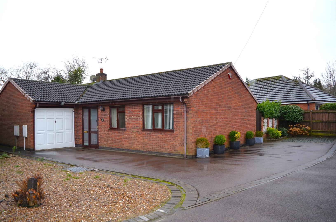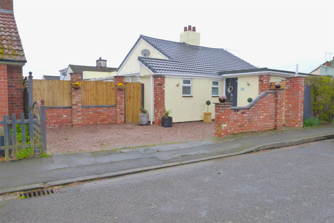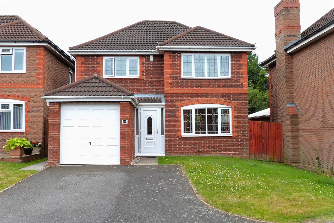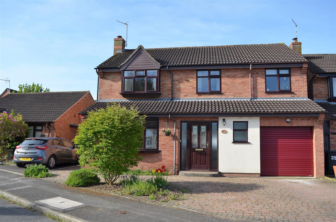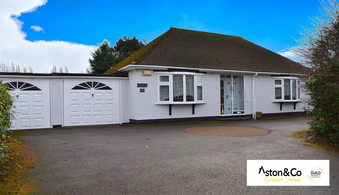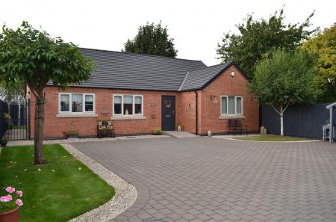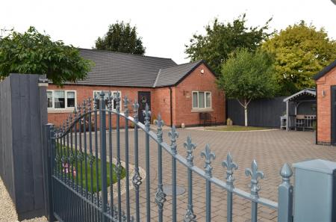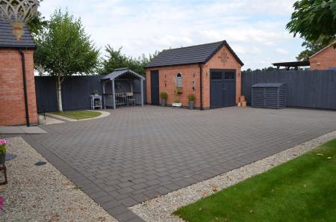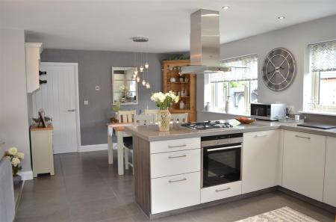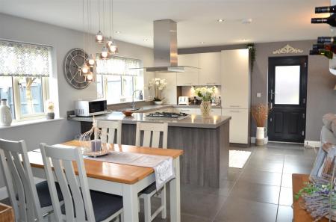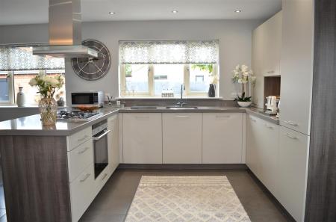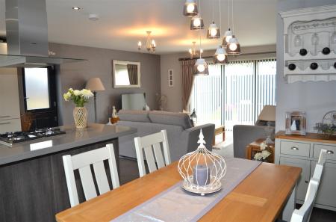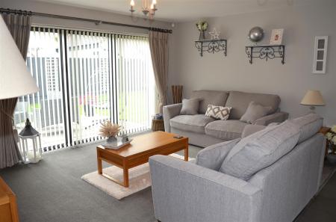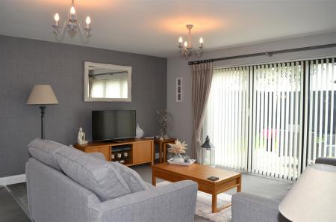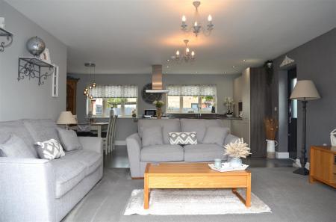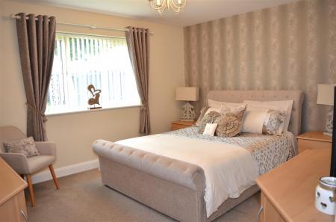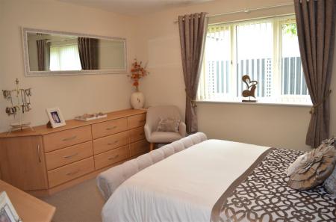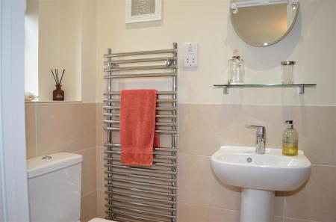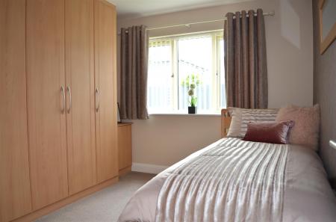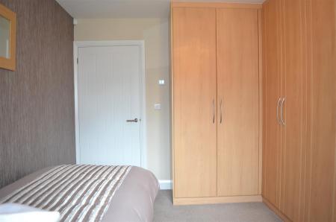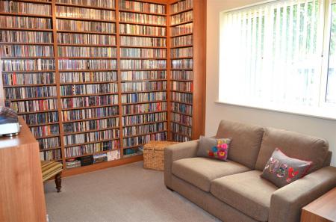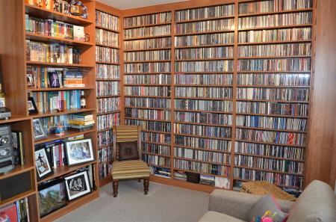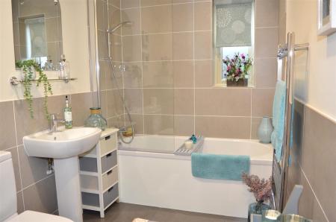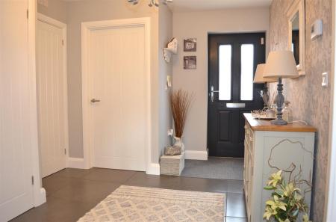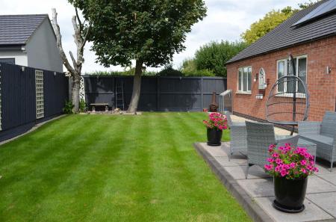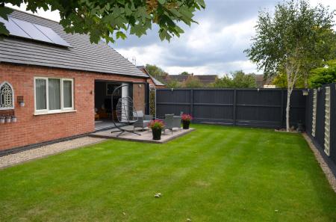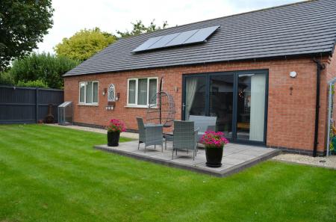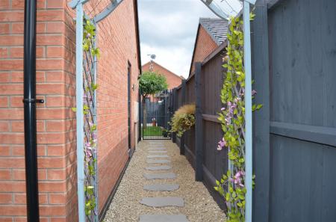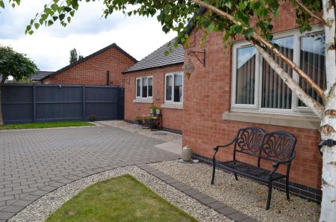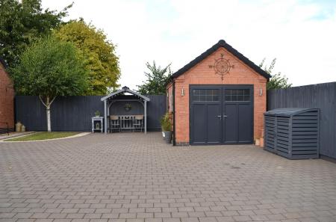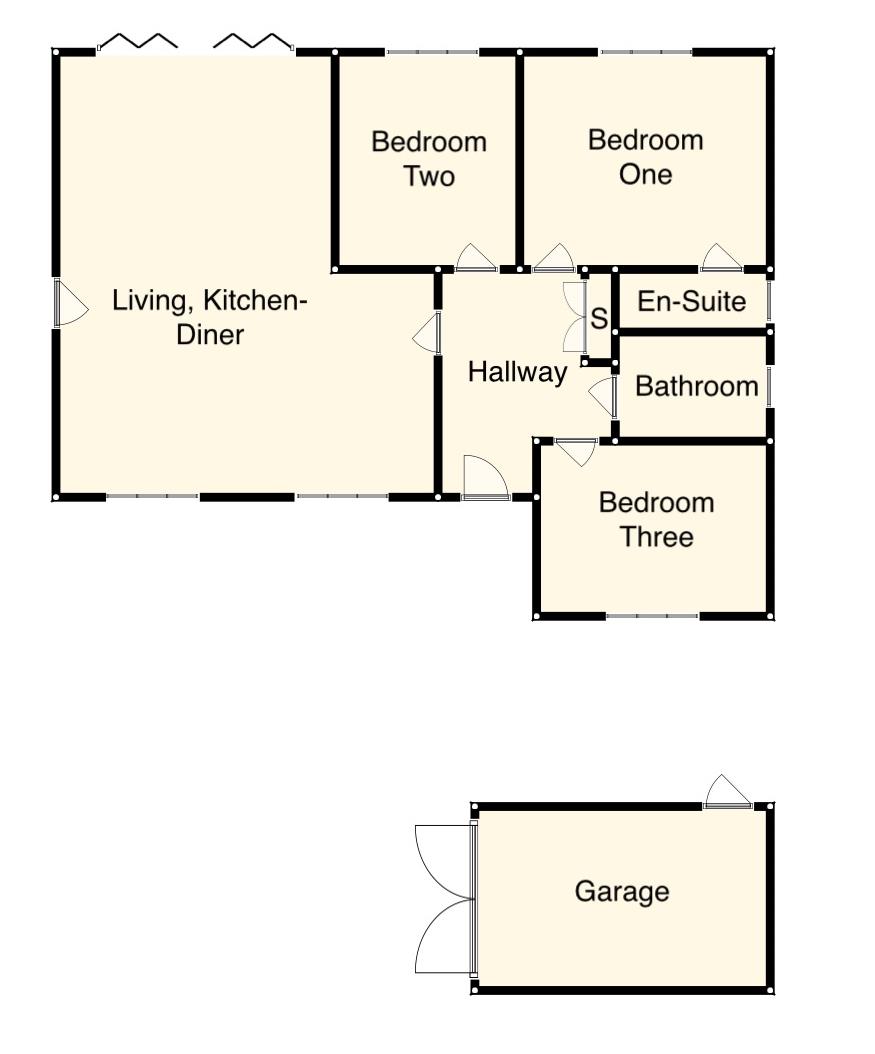- Immaculately Presented, Turn-Key
- Detached Modern Bungalow
- Open Plan Living, Kitchen-Diner
- Off Road Parking & Detached Garage
- Three Spacious Bedrooms
- En-Suite & Family Bathroom
- uPVC DG, Combi Boiler & Underfloor Heating
- EPC Rating B, Council Tax Band D, Freehold
3 Bedroom Detached Bungalow for sale in Leicester
Occupying an enviable position at the end of a quiet close is this immaculately presented, three double bedroom, turn-key detached bungalow. Being built in 2015 by Messrs Country House and having just under 2 years left on the LABC builders warranty this spacious, modern bungalow is a must view for those who wish for a rare effortless move! The property is sat on a larger than average plot with stylish yet low maintenance front and rear gardens and offers off road parking for multiple vehicles along with a detached garage. Inside, the property briefly comprises; spacious entrance hall, three double bedrooms with the master benefiting from an en-suite, family bathroom and an open plan, full length living, kitchen-dining area. The property also benefits from uPVC double glazing, Wunda under floor heating with individual room controls, alarm system and a gated entrance. Internal Viewing Is Highly Recommended To Appreciate The Space And Quality On Offer!
Location - Thurmaston is located around 3 miles north of Leicester City Centre and approximately 10 miles from Loughborough. The location is convenient for local shops, supermarkets, Syston Train Station, Thurmaston Retail Park and the motorway network. Local Schools include Churchill & Eastfield Primary School and The Roundhill Academy.
Draft Details Await Vendors Approval -
The Property - The property is entered via a uPVC double glazed composite door leading into.
Entrance Hall - A large entrance hall with tiled flooring, alarm key code, loft access and provides access to the following.
Living, Kitchen-Diner - 6.28 x 7.32 (20'7" x 24'0") - (maximum measurements) The heart of the home. This light and spacious, open room is the perfect area to relax and enjoy time with friends and family. The Lounge area benefits from carpet flooring and has uPVC double glazed bi-fold doors leading out onto the rear garden bringing the outside in.
The modern kitchen is fitted with floor and wall mounted units with soft closing doors and worktop with upstand. The kitchen also benefits from a Siemens gas hob, oven and extractor fan, integrated washing machine, integrated dryer, integrated Siemens fridge freezer, sink and drainer unit, triple uPVC double glazed window to the front aspect, composite barn door leading to the side of the property, spotlights and tiled flooring.
The Dining area has another triple uPVC double glazed window to the front aspect and houses the family dining table.
Bedroom One - 4.07 x 3.51 (13'4" x 11'6") - Double bedroom with triple uPVC double glazed window to the rear aspect, fitted drawers and en-suite shower room.
En-Suite - 2.47 x 0.93 (8'1" x 3'0") - Fitted with a three piece suite comprising walk in shower, pedestal basin and wc. The en-suite also benefits from an electric heated towel rail, extractor fan and obscure uPVC double glazed window to the side aspect.
Bedroom Two - 2.97 x 3.51 (9'8" x 11'6") - Double bedroom with fitted wardrobed and triple uPVC double glazed window to the rear aspect.
Bedroom Three - 3.79 x 2.81 (12'5" x 9'2") - With fitted storage and triple uPVC double glazed window to the front aspect.
Family Bathroom - 1.71 x 2.47 (5'7" x 8'1") - Half tiled bathroom fitted with a three piece suite comprising bath with shower over, pedestal basin and wc. The bathroom also benefits from a heated towel rail, extractor fan and an obscure uPVC double glazed window to the side aspect.
Outside - The properties driveway is entered via a set of gates. Once through the gates the spacious low maintenance block paved driveway provides car standing for multiple vehicles and houses the detached garage. The front garden also has lawned areas, fenced boundaries and currently a seating area to enjoy the private setting.
To the side of the property there is gated access which leads to the side door and through to the rear garden.
To the rear is a beautifully maintained garden with paved patio area, white stone border and fenced boundaries with the remainder being laid to lawn.
Garage - 2.96 x 4.82 (9'8" x 15'9") - Detached garage with pitch roof, part boarded loft for storage, power, light, personnel door and side hinged doors to the front.
Important information
Property Ref: 55557_32554765
Similar Properties
3 Bedroom House | £395,000
Set in the sought after village of Rearsby this deceptively spacious, immaculately presented Character home retains its...
Roundhill Close, Syston, Leicester
3 Bedroom Detached Bungalow | £370,000
Set on a generous plot at the end of a quiet cul-de-sac, just a short walk from the centre and station this spacious, we...
Watchcrete Avenue, Queniborough, Leicester
2 Bedroom Detached Bungalow | £360,000
Aston & Co are delighted to offer to the market this immaculately presented, extended detached bungalow, set on a corner...
4 Bedroom Detached House | £450,000
Set within a quiet cul de sac in the ever-popular town of Syston. This well presented, executive detached family home is...
5 Bedroom Detached House | £465,000
Set within a quiet cul-de-sac just a few minutes walk from the town centre this well presented, spacious, five bedroom f...
Grove Road, Whetstone, Leicestershire.
3 Bedroom Detached Bungalow | £485,000
Extended 3 bedroom bungalow with scope for further extension. SET BACK FROM THE ROAD ON A BEAUTIFULLY LANDSCAPED PLOT OF...
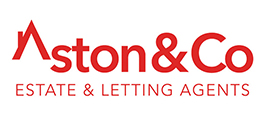
Aston & Co (Syston)
4 High Street, Syston, Leicestershire, LE7 1GP
How much is your home worth?
Use our short form to request a valuation of your property.
Request a Valuation
