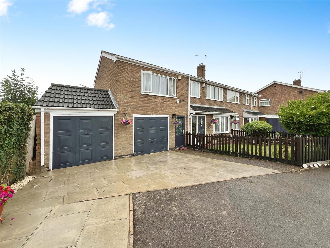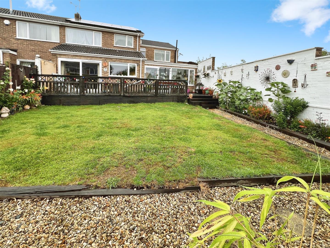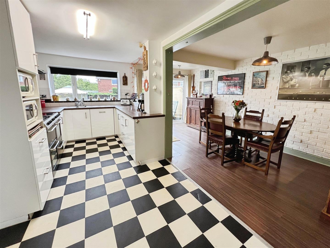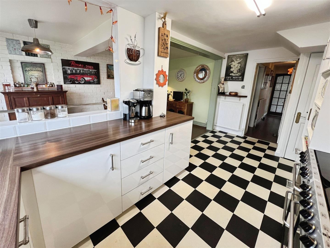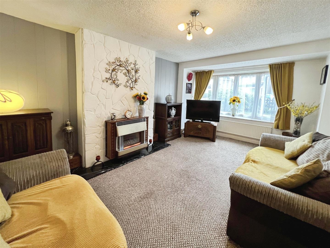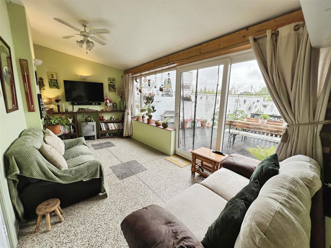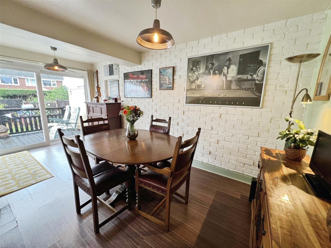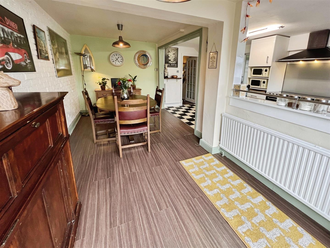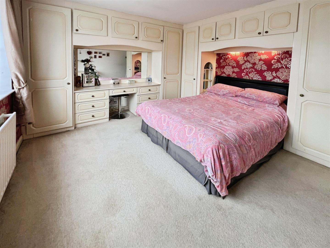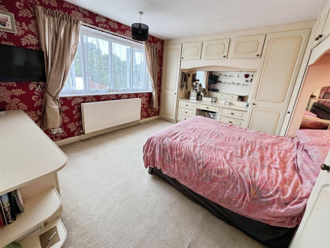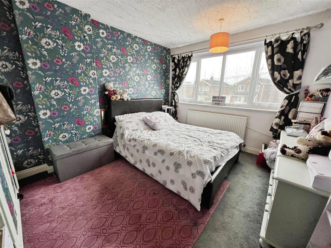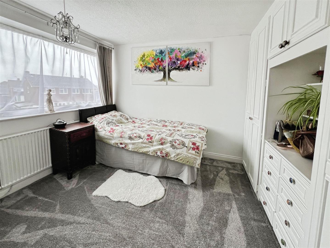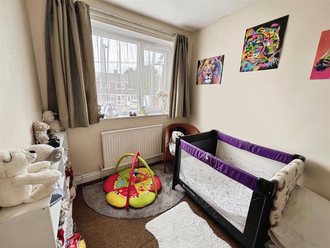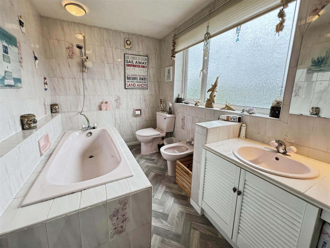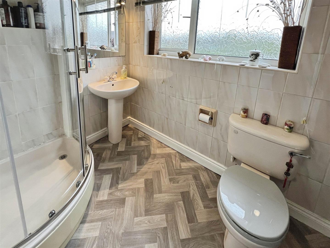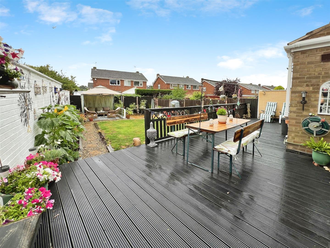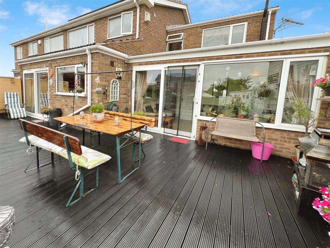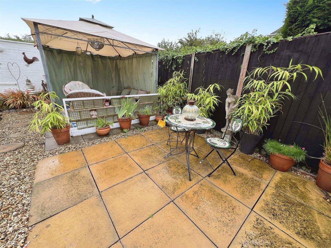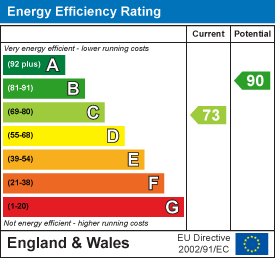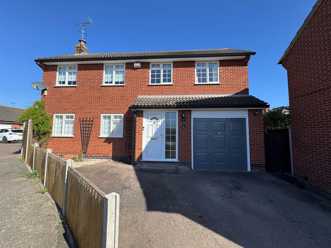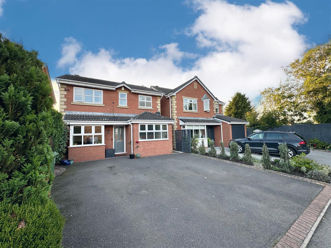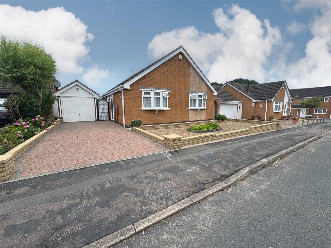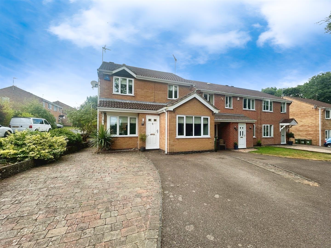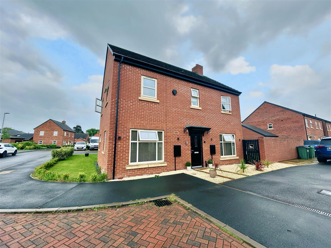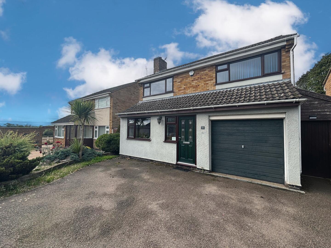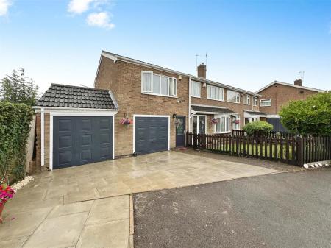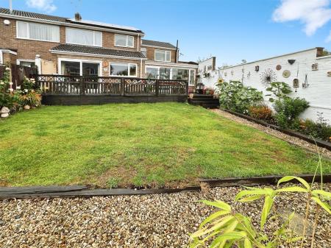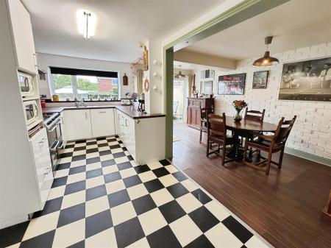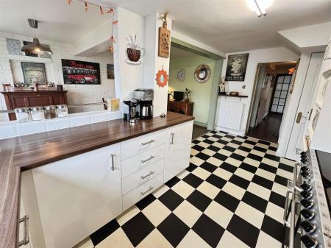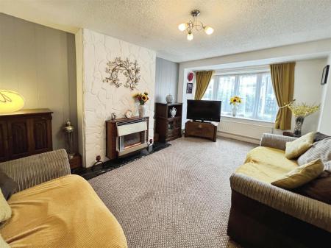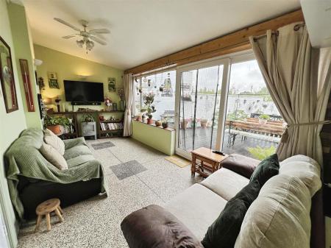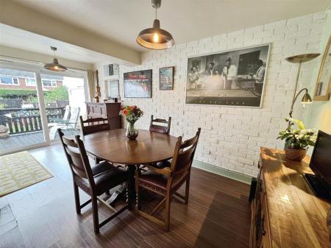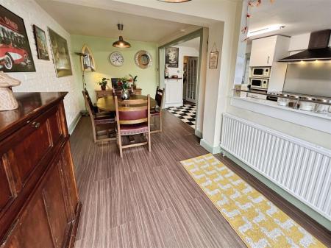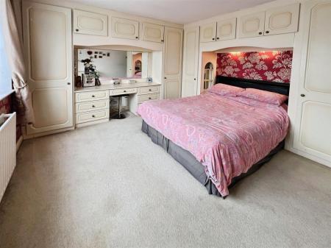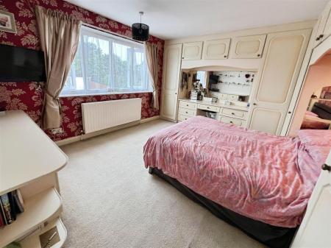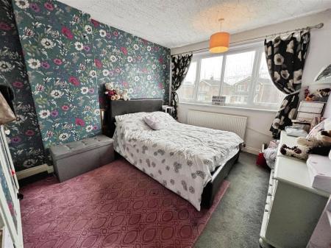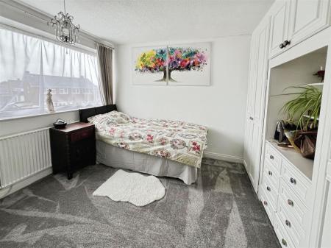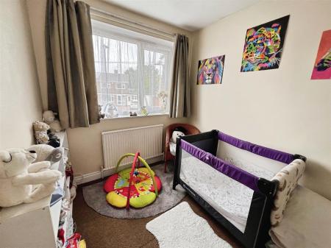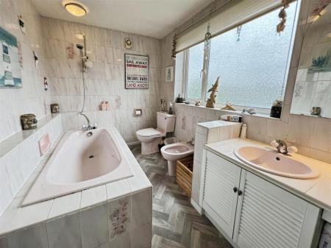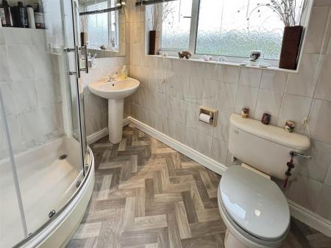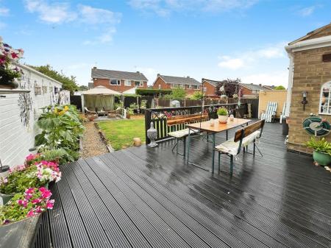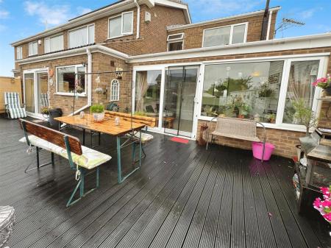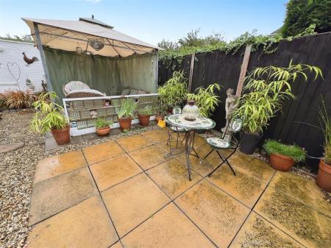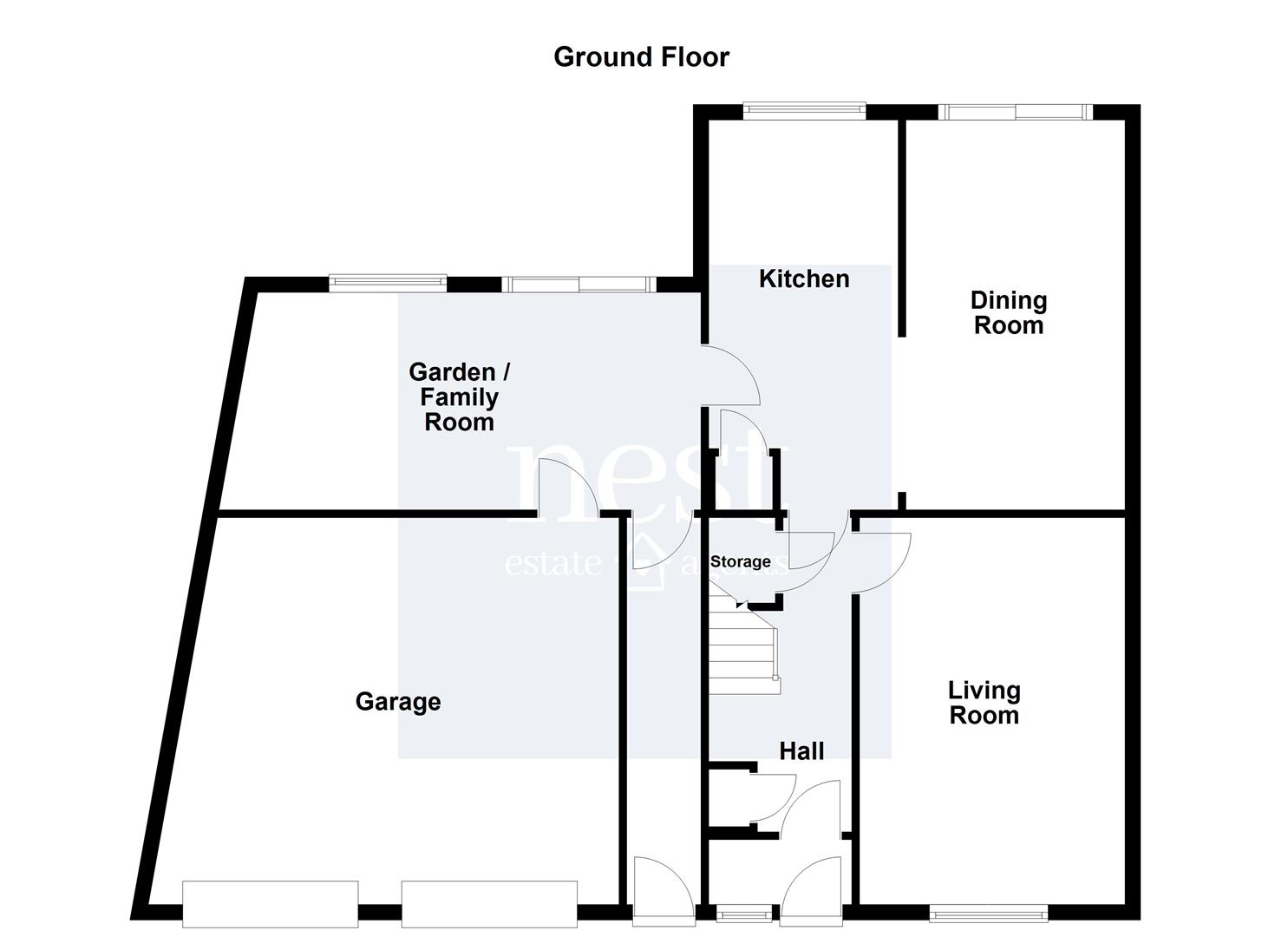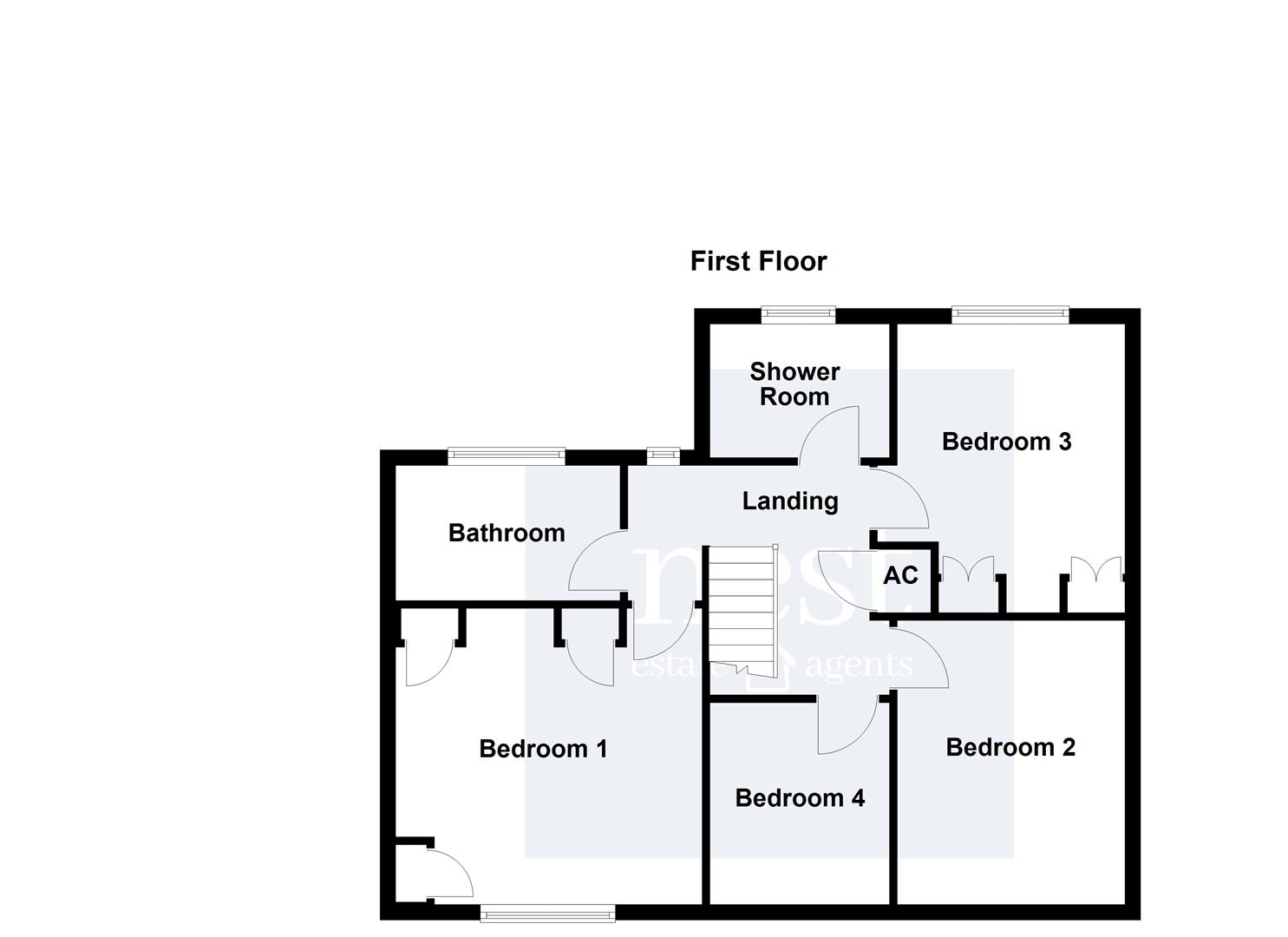- Generously Extended Semi Detached Family Home
- No Upward Chain
- Entrance Porch & Hallway
- Living Room & Family Room
- Fitted Kitchen & Dining Room
- Four Bedrooms
- Bathroom & Shower Room
- Parking, Double Garage & Landscaped Garden
- Energy Rating C
- Freehold & Council Tax Band D
4 Bedroom Semi-Detached House for sale in Leicester
Situated in a desirable residential location on Johnson Close in Whetstone, this extended semi-detached home offers generous and versatile accommodation, ideal for family living. Well maintained throughout, the property also presents exciting potential for the creation of an annexe, subject to any necessary consents.
Upon entering the home, you're welcomed by an entrance porch and hallway leading to a bright and spacious living room positioned at the front. The fitted kitchen features sleek white wall and base units, integrated oven, hob and extractor, and opens seamlessly into a dining area with sliding patio doors that provide direct access to a decked section of the rear garden-perfect for entertaining.
A particular highlight of the home is the garden/family room, a lovely space with access into the double garage. There's also a practical lobby area providing through-access from the front to the rear of the house.
The first floor offers a well-appointed family bathroom, a separate shower room, and four bedrooms-three of which are comfortable doubles and one a good-sized single room.
Outside, the home enjoys a charming picket-fenced front garden and off-road parking leading to the double garage. The rear garden is attractively landscaped and well maintained, with a lawn, flower borders, decorative gravel, patio, and a decked seating area-ideal for relaxing or family gatherings.
The property benefits from solar panels, helping to reduce electricity costs and improve energy efficiency.
This is a spacious, well-cared-for home with flexible living space in a sought-after Whetstone location. Viewing is highly recommended.
Porch -
Hallway -
Living Room - 4.98m x 3.43m (16'4 x 11'3) -
Kitchen Area - 5.03m x 2.44m (16'6 x 8) -
Dining Area - 5.03m x 2.51m (16'6 x 8'3) -
Garden Room / Family Room - 5.69m max 2.77m (18'8 max 9'1) -
Double Garage - 6.07m max x 5.97m (19'11 max x 19'7) -
First Floor Landing -
Bedroom One - 4.19m x 3.94m (13'9 x 12'11) -
Bedroom Two - 3.81m x 2.95m (12'6 x 9'8) -
Bedroom Three - 3.35m x 3.23m (11 x 10'7) -
Bedroom Four - 2.59m x 2.13m (8'6 x 7) -
Family Bathroom - 3.10m x 2.03m (10'2 x 6'8) -
Shower Room - 2.16m x 1.68m (7'1 x 5'6) -
Property Ref: 58862_34055036
Similar Properties
3 Bedroom Detached House | Offers Over £325,000
This beautiful detached family home, owned by just one family since new, offers a perfect blend of comfort and functiona...
Robertson Close, Stoney Stanton, Leicester
4 Bedroom Detached House | £325,000
This stunning three bedroom detached family home is not one to be missed. Greeted with a warm welcome as you step throug...
Rockbridge Road, Oadby, Leicester
2 Bedroom Detached Bungalow | £325,000
This well-presented detached bungalow on Rockbridge Road offers a delightful living space that is well-appointed. Throug...
3 Bedroom Detached House | £345,000
Situated in the sought after village of Narborough, Speedwell Close presents an exceptional opportunity to acquire a del...
Henson Close, Whetstone, Leicester
4 Bedroom Detached House | £350,000
OFFERED FOR SALE WITH NO UPWARDS CHAIN - Welcome to this modern detached family home located in the sought-after area of...
Sutton Close, Oadby, Leicester
3 Bedroom Detached House | £350,000
Tucked away in the quiet and desirable cul-de-sac of Sutton Close in Oadby, this much-loved detached family home has bee...

Nest Estate Agents (Blaby)
Lutterworth Road, Blaby, Leicestershire, LE8 4DW
How much is your home worth?
Use our short form to request a valuation of your property.
Request a Valuation
