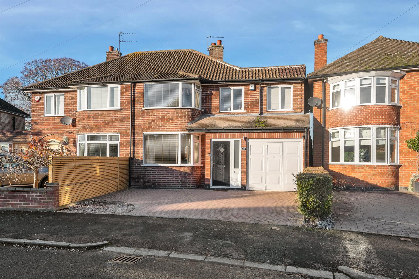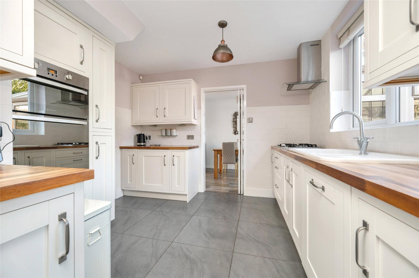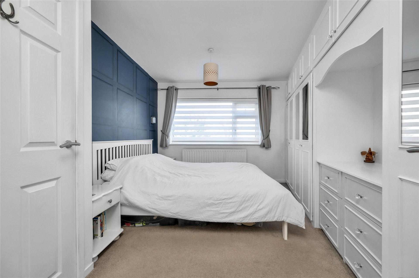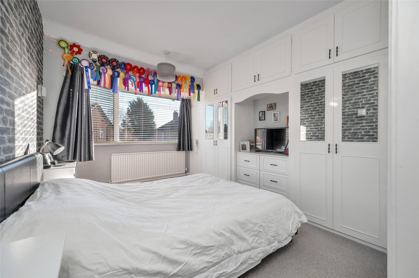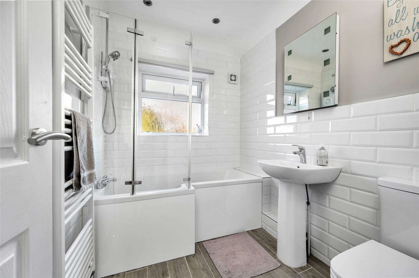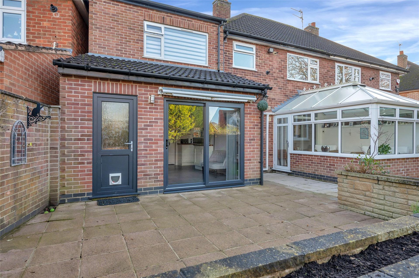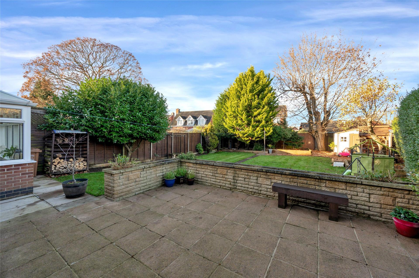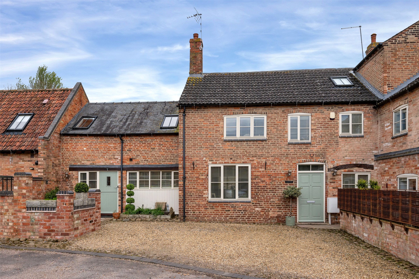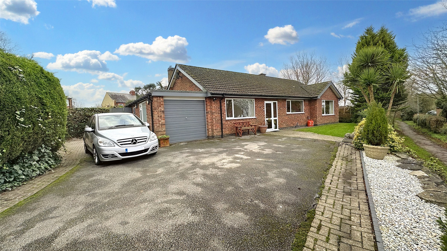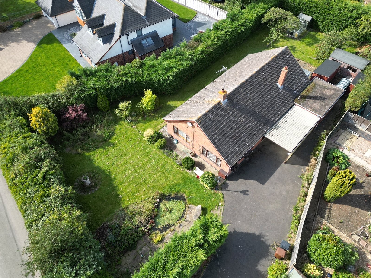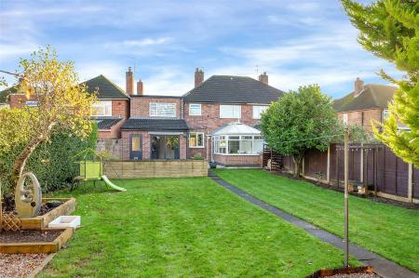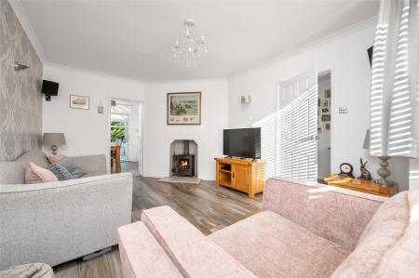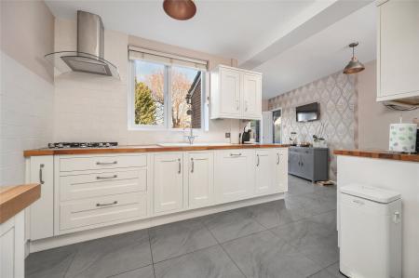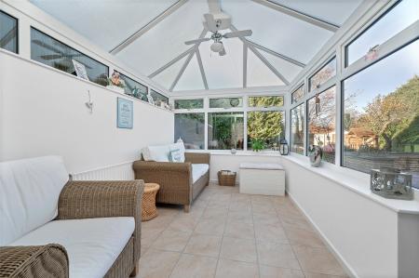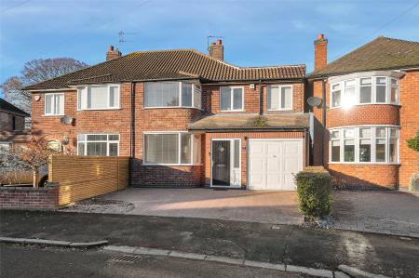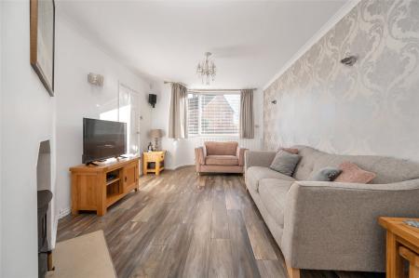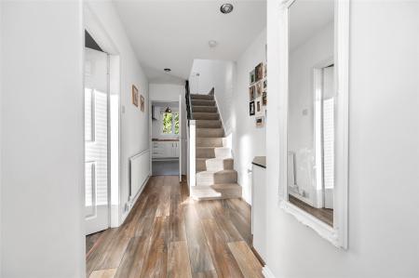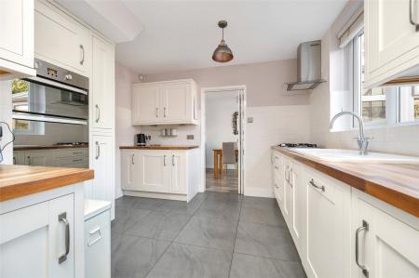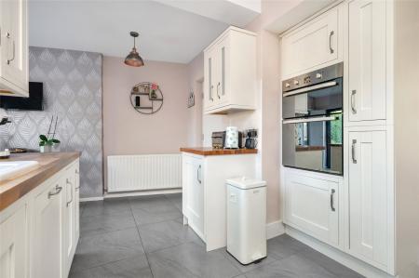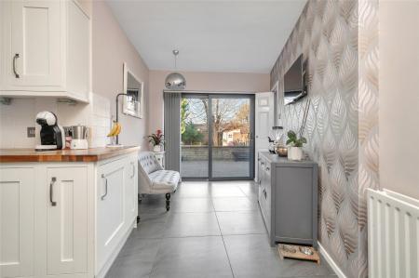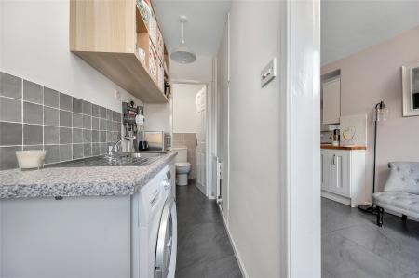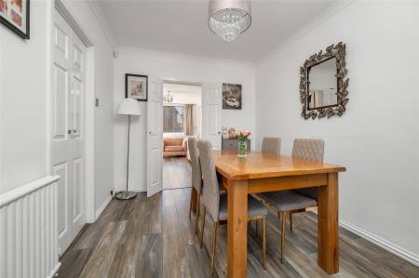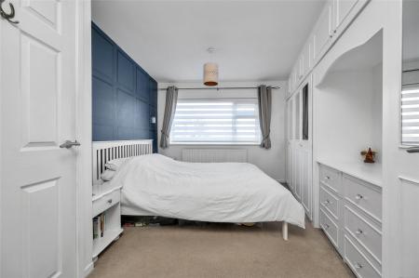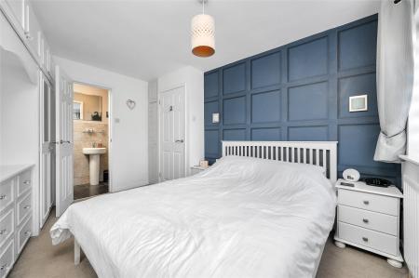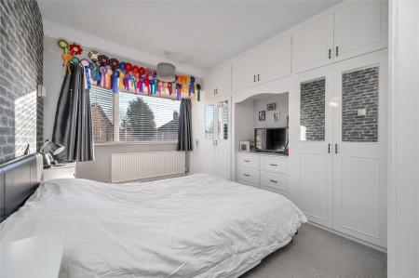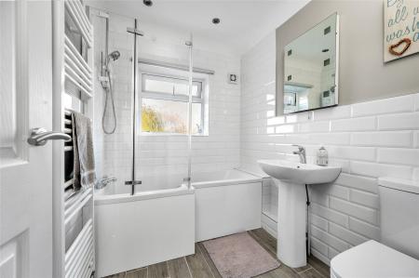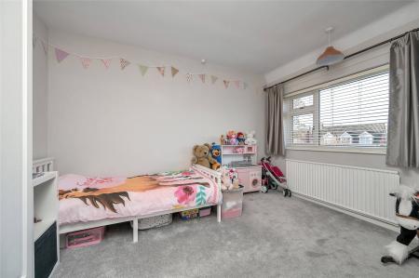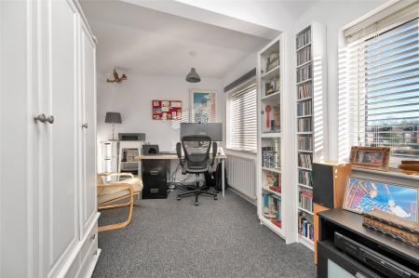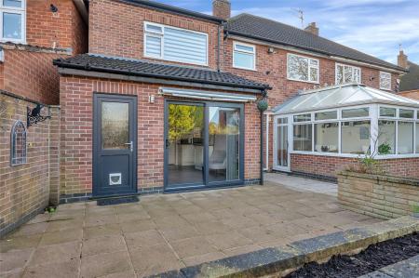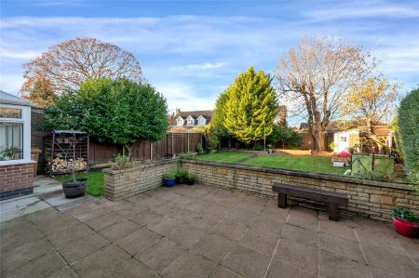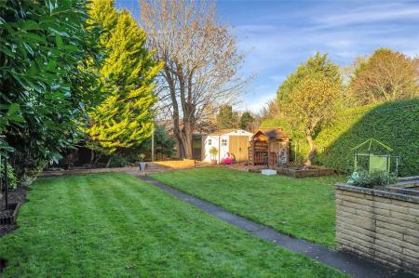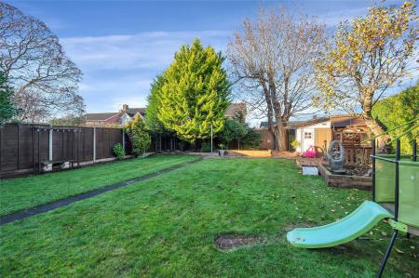- Large Family Home
- Extended Accommodation
- Four Double Bedrooms
- Refitted Bathroom & En-suite Shower Room
- Lounge & Separate Dining Room
- Large Conservatory to the Rear
- L-shaped Lounge/Dining Kitchen
- Energy Rating C
- Council Tax Band D
- Tenure Freehold
4 Bedroom Semi-Detached House for sale in Leicester
** STUNNING FAMILY HOME IN A SOUGHT AFTER VILLAGE ** A large family home occupying a much sought after address within the desirable old part of Queniborough village. The property sits on a much larger than average garden plot with ample off road parking and single garage. The immaculately presented accommodation offers stylish modern decor over two floors with four generously proportioned bedrooms along with a refitted family bathroom and en-suite shower room. There is a large open-plan L-shaped living/dining kitchen along with utility room and ground floor WC. A lounge with feature log burner sits adjacent to a formal dining room and large conservatory at the rear. This ideal family home benefits from gas central heating and uPVC double glazing set within walking distance to Queniborough Church of England Primary School, picturesque walks along Coppice Lane and Queniborough Brook and with numerous amenities nearby including corner shop, butchers and extensive amenities down the road within Syston. The A607 is nearby with ease of access to Melton Mowbray, Leicester and Loughborough. An internal inspection is highly recommended to fully appreciate the deceptive accommodation on offer and the superbly presented accommodation, properties of this type are rare to the market offering outstanding value for money for a large family home set within a wonderful location.
Entrance Hall A bright and airy entrance hallway with contemporary composite front door, wood laminate flooring, decorative staircase rising to the first floor, recessed ceiling spotlights, meter cupboard.
Lounge A large living room with feature log burner, wood laminate flooring, large bay window to the front and wall light points.
Dining Room A spacious dining room with ample space for dining table and chairs with sliding patio door leading straight into the conservatory, wood laminate flooring and a door giving access to the kitchen.
Conservatory A substantial conservatory ideal as an additional reception room with brick base and uPVC double glazed windows incorporating apex roof, door, radiator and wood laminate flooring.
Kitchen A large L-shaped living/dining kitchen with the working area of the kitchen having an ample range of wall and base mounted utility units finished in an ivory painted shaker style with timber worktops, Hotpoint electric double oven, gas four ring hob and an extractor hood above, integrated dishwasher and refrigerator, one and a half bowl ceramic sink and drainer with a mixer tap above, window to the rear, ceramic tiled flooring, door giving access to the garage. The dining/sitting area has a large sliding patio door to the rear giving access into the garden and space for living/dining area seating.
Utility Room With a range of storage units, space and plumbing for washing machine, stainless steel sink unit and drainer with mixer tap, uPVC double glazed door to the rear giving access to the garden, door giving access to the WC.
WC With a contemporary two piece white suite comprising low level WC and wall mounted wash hand basin.
First Floor Landing With loft access and access to all rooms.
Bedroom One A substantial double bedroom with an ample range of fitted bedroom furniture comprising wardrobes and storage units, window to the rear, ample space for double bed and wall light points.
En-suite With a contemporary three piece white suite comprising low level WC, wash hand basin, large shower cubicle with wall mounted mixer shower, extractor fan and heated towel rail.
Bedroom Two A large double bedroom with fitted bedroom furniture, bay window to the front and ample space for double bed.
Bedroom Three A large double bedroom with window to the rear elevation, cupboard housing the wall mounted gas central heating combination boiler.
Bedroom Four An extended bedroom with two individual windows at the front elevation, ample space for double bed, currently used as a large study/music room.
Family Bathroom With a contemporary three piece white suite comprising low level WC, pedestal wash hand basin, panelled bath with wall mounted electric shower above, spotlights to the ceiling, window to the rear, tiled splashbacks and heated towel rail.
Outside The property sits in a convenient position with easy access to local amenities. There is a large block paved driveway to the front giving access to the garage at the front which is a larger than average single garage with power and lighting, up and over door with inset pedestrian door. The rear garden is particularly generous in size as the property sits on an outward bend. The garden comprises a large lawned area, timber shed, seating area, paved patio, outside tap and outside lighting.
Extra Information To check Internet and Mobile Availability please use the following link:
https://checker.ofcom.org.uk/en-gb/broadband-coverage
To check Flood Risk please use the following link:
https://check-long-term-flood-risk.service.gov.uk/postcode
Important information
This is a Freehold property.
Property Ref: 55639_BNT191013
Similar Properties
Glebe Court, Great Dalby, Melton Mowbray
3 Bedroom Barn Conversion | Guide Price £399,000
Clover Cottage is located on this executive private development of only six individual homes. The property has a superb...
Cricketer Court, Scalford, Melton Mowbray
3 Bedroom House | Guide Price £395,000
A rare opportunity to acquire one of these exclusive properties forming part of this select gated access development wit...
Church Lane, Willoughby on the Wolds, Loughborough
3 Bedroom Detached Bungalow | Guide Price £395,000
Located in a no-through road position in the heart of Willoughby on the Wolds is this individually designed and built de...
Spring Lane, Wartnaby, Melton Mowbray
3 Bedroom Detached House | Guide Price £399,950
Situated overlooking the Wartnaby Estate, parkland and former cricket pitch on the very edge of this highly desirable an...
Knightthorpe Road, Loughborough, Leicestershire
3 Bedroom Detached House | Guide Price £399,950
A well presented and further modernised character residence lying on exceptional plot.
Harby Lane, Plungar, Nottingham
3 Bedroom Detached Bungalow | £400,000
Located in the heart of Plungar in this attractive Vale of Belvoir village is this individually built bungalow situated...

Bentons (Melton Mowbray)
47 Nottingham Street, Melton Mowbray, Leicestershire, LE13 1NN
How much is your home worth?
Use our short form to request a valuation of your property.
Request a Valuation




