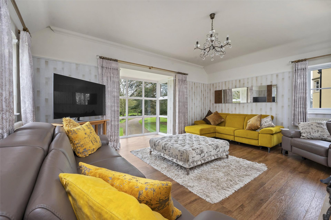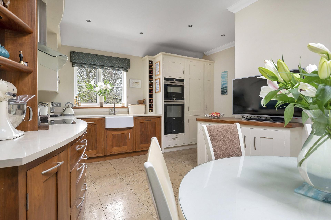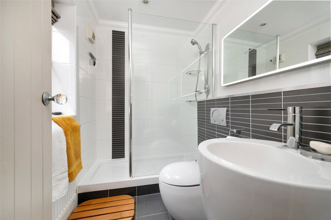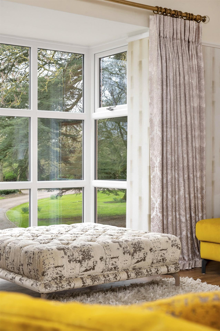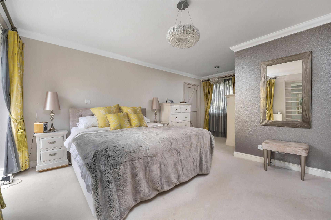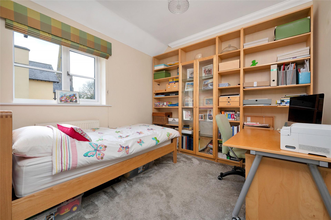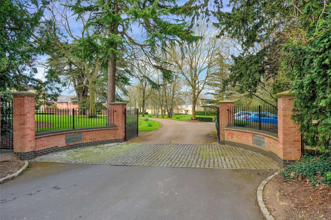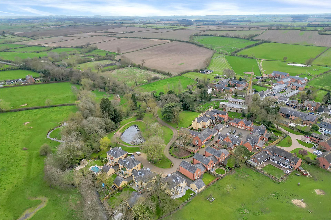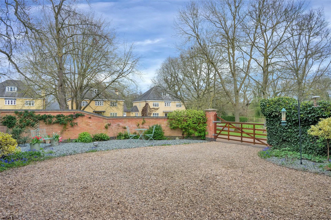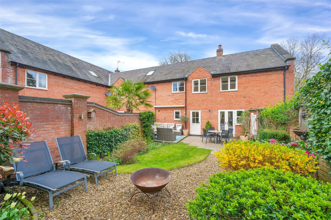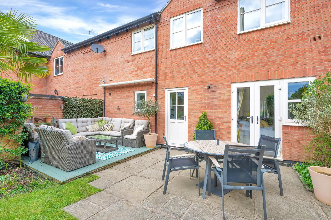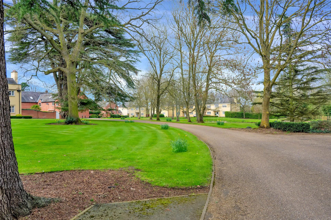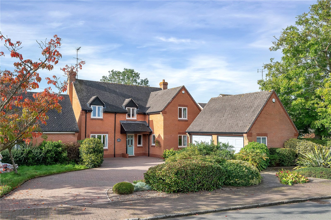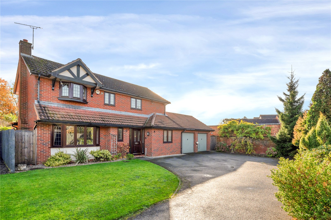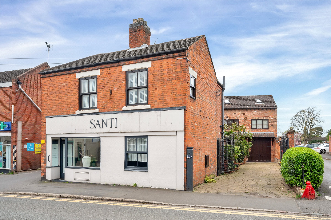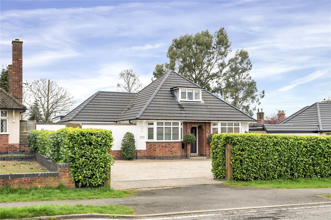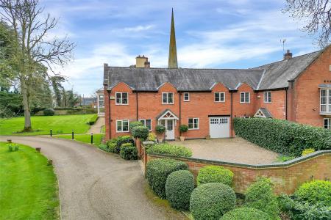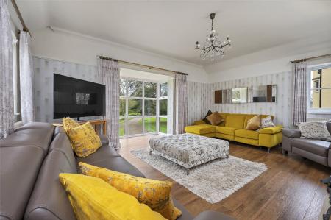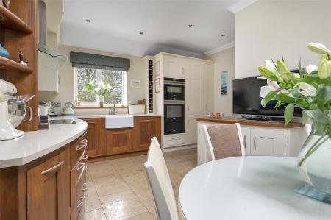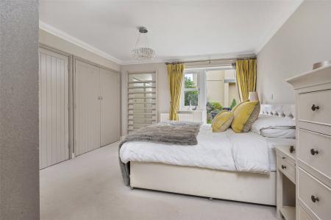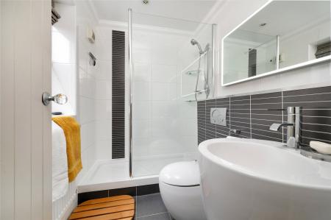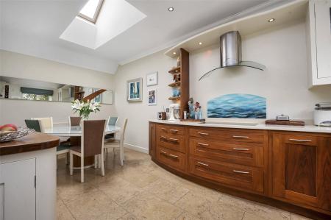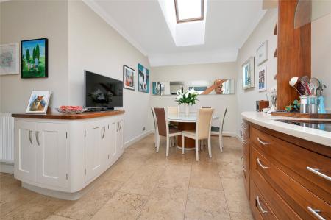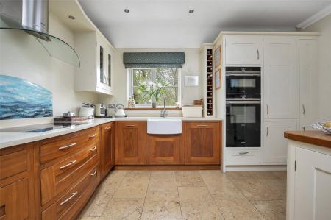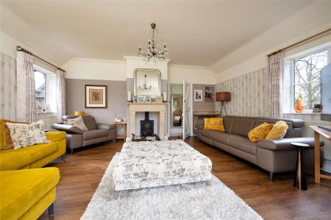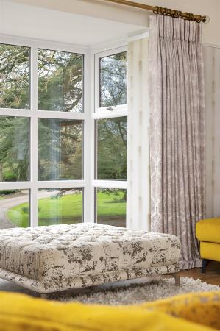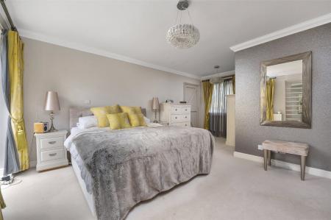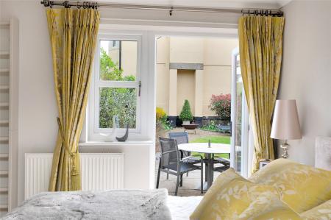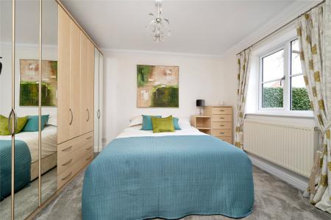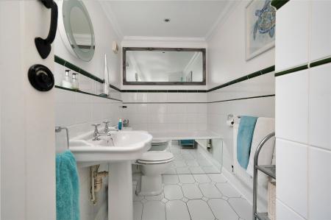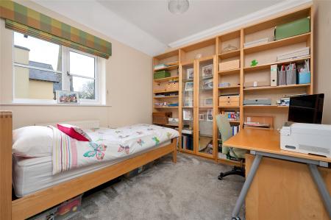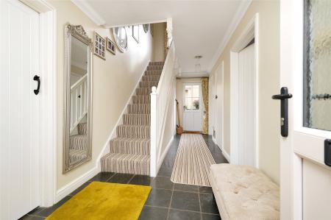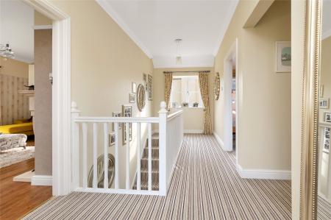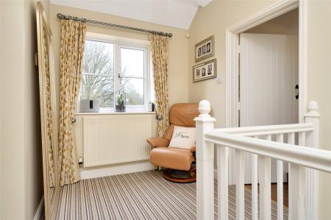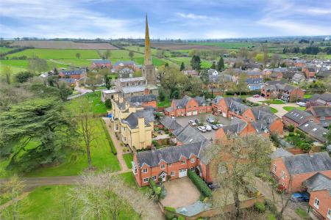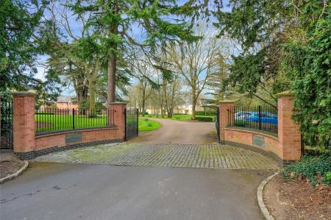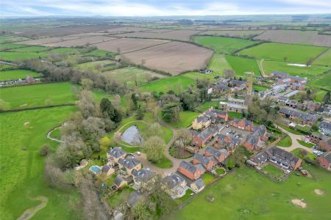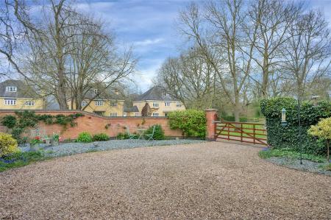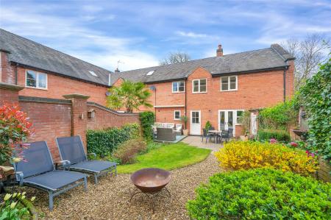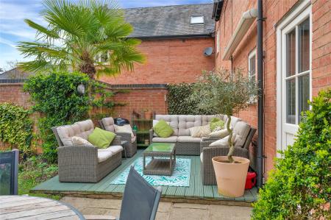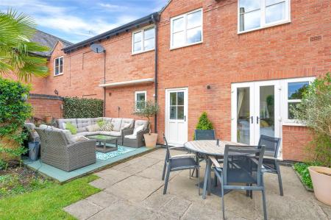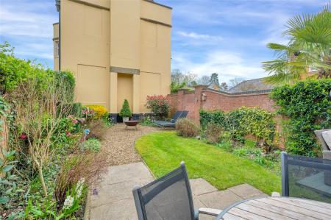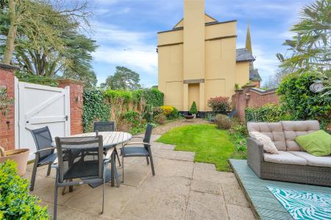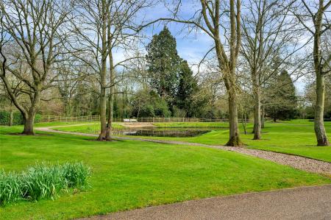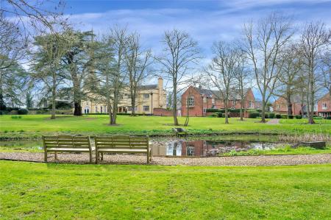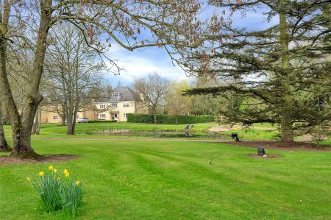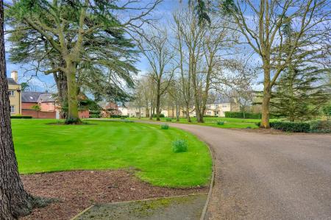- Individually Styled Residence with the 5.5 Acres of Queniborough Hall
- First Floor Lounge with Stunning Bay Window Enjoying Views
- Contemporary Moir Wade Quality Fitted Breakfast Kitchen with Integrated Appliances
- Cloakroom
- Two Bedrooms, En-suite and Bathroom to Ground Floor
- Bedroom Three & Separate WC to First Floor
- Parking for Up to Five Vehicles
- Energy Rating C
- Council Tax Band E
- Tenure Freehold
3 Bedroom House for sale in Leicester
Enjoying a magnificent parkland setting within the former grounds of Queniborough Hall, consisting of 5.5 acres of communal gardens, meadow and lake, a highly individual contemporary property ideal for professional couples or young families designed to an 'upside down' design with the first floor living accommodation taking advantage of the panoramic views over the parkland and lake. Originally built in 2001, the property offers a first floor living room with deep bay window, contemporary quality fitted breakfast kitchen with integrated appliances, bedroom one is located to the ground floor with quality built-in wardrobes and double doors onto the private rear walled gardens and en-suite bathroom. Further second double bedroom to the ground floor and family bathroom. Continuing the accommodation to the first floor is bedroom three and a separate WC. Outside to the front is continuous 6' walls with gated access onto extensive driveway with car standing for up to five vehicles and integral garage. To the rear are private enclosed gardens, ornamental walls, lawns, decking and perennial stocked borders. A really stunning individually styled property where internal accommodation is highly recommended by the selling agents.
Ground Floor Having an impressive entrance hall with tiled flooring, doors to gardens and an understairs storage cupboard housing the boiler. There are two bedrooms on the ground floor, both having wardrobes with an en-suite to the master bedroom having a double shower tray, vanity wash hand basin and low level WC with a dual flush. The bathroom has a white three piece suite comprising panelled bath with mixer taps and telephone shower, wash hand basin and low level WC.
First Floor Having access to a galleried style landing/study area. There is a magnificent lounge with box multi-pane bay window enjoying views to the grounds, feature surround fireplace with inset living flame fire. Separate WC with low level WC and wash hand basin. The L-shaped living/dining kitchen by Moir Wade having a range of American black walnut wall and base units with concealed lighting, Caesar stone work surfaces, wine rack, combined oven and microwave, larder fridge/freezer, pantry store, integrated dishwasher, induction Miele hob with extractor hood over, roof window, limestone flooring. Bedroom Three has window to the rear gardens.
Outside to the Front There is a gravel driveway with car standing for five cars to the front, ornamental wall gardens, access to the garage.
Outside to the Rear Private enclosed personal rear gardens with flagstone patio. decking, lawns, gravelled pathways, completely walled gardens with gated access to the adjoining 5.5 acres of communal grounds.
Extra Information To check Internet and Mobile Availability please use the following link:
https://checker.ofcom.org.uk/en-gb/broadband-coverage
To check Flood Risk please use the following link:
https://check-long-term-flood-risk.service.gov.uk/postcode
Agents Note There is a Service Charge of £87 per calendar month for the upkeep of the common areas.
Important information
This is a Freehold property.
Property Ref: 55639_BNT231070
Similar Properties
Ashby Road, Twyford, Melton Mowbray
4 Bedroom Detached House | From £550,000
**ALL SENSIBLE OFFERS CONSIDERED**An impressive detached home set on the outskirts of this popular village with local vi...
Westfield Close, Rearsby, Leicester
4 Bedroom Detached House | Offers in excess of £550,000
A most deceptive skilfully extended four bedroom detached residence lying on a corner plot abutting open countryside to...
High Street, Barrow upon Soar, Leicestershire
5 Bedroom Detached House | Guide Price £550,000
A rare offering to the market, this substantial period property offers a unique proposition boasting a four bedroomed ho...
Main Street, Grimston, Melton Mowbray
4 Bedroom House | Guide Price £575,000
ALL SENSIBLE OFFERS CONSIDEREDAn attractive and instantly appealing barn conversion set in the heart of this highly rega...
Leicester Road, Thurcaston, Leicester
4 Bedroom Detached House | Guide Price £575,000
An individually styled detached residence, having been the subject of complete modernisation and extension and offering...
High Street, Syston, Leicester
4 Bedroom Detached House | £575,000
Located prominently in the heart of Syston is this individual and highly attractive Grade II listed Georgian home. The p...

Bentons (Melton Mowbray)
47 Nottingham Street, Melton Mowbray, Leicestershire, LE13 1NN
How much is your home worth?
Use our short form to request a valuation of your property.
Request a Valuation

