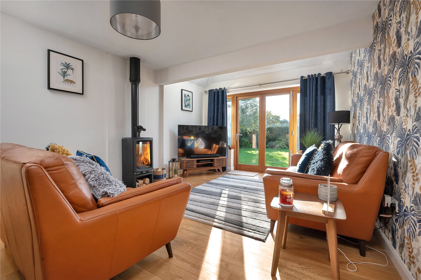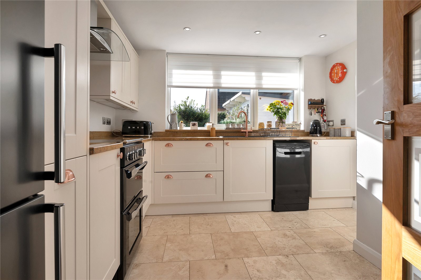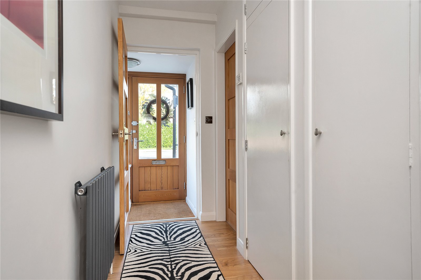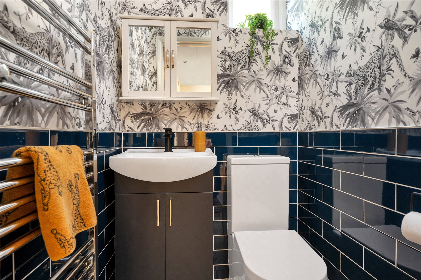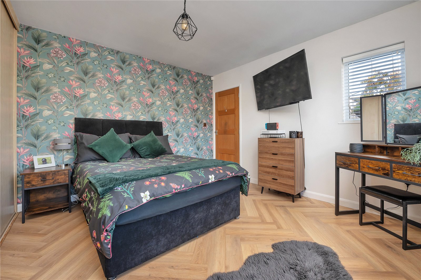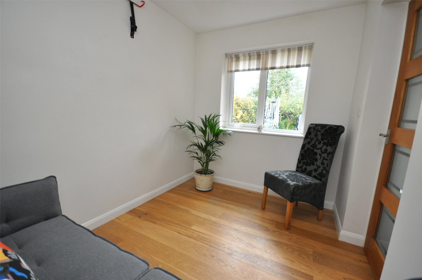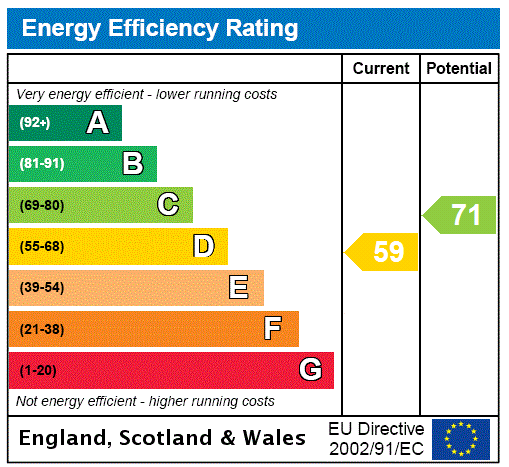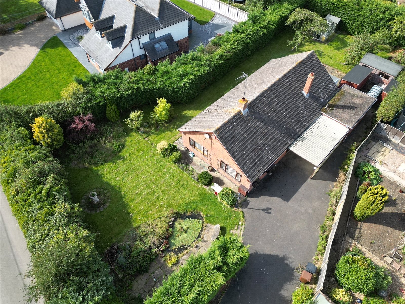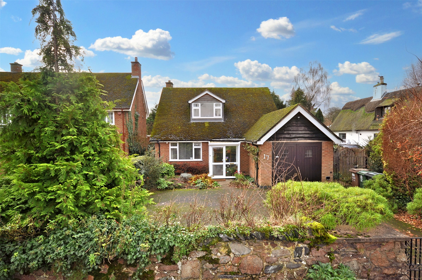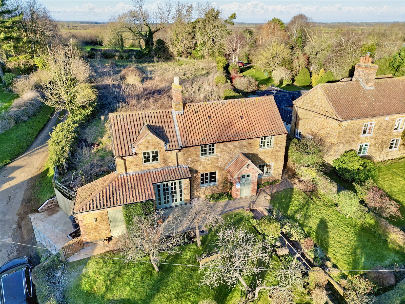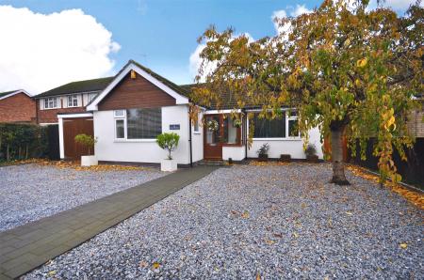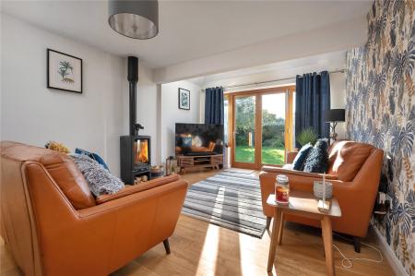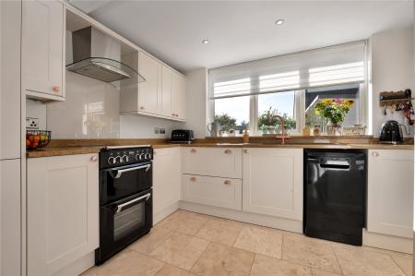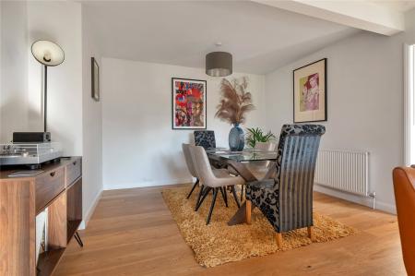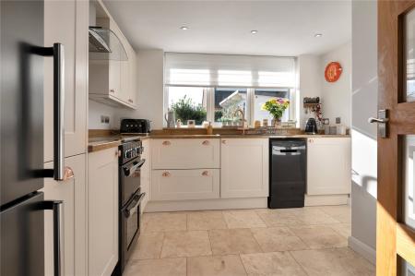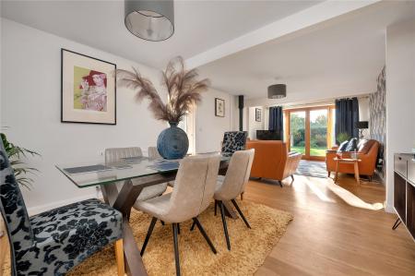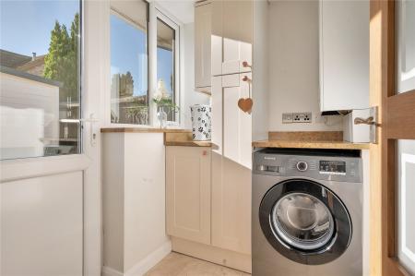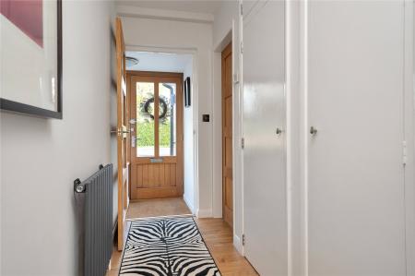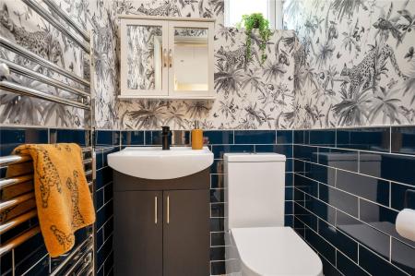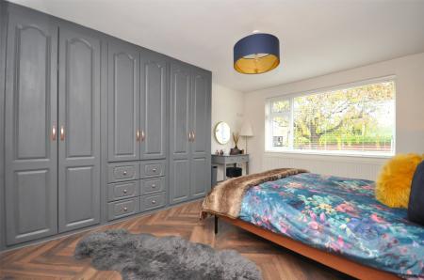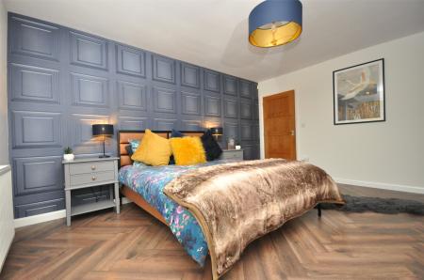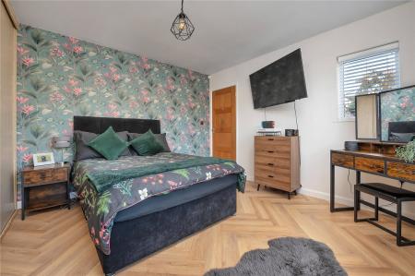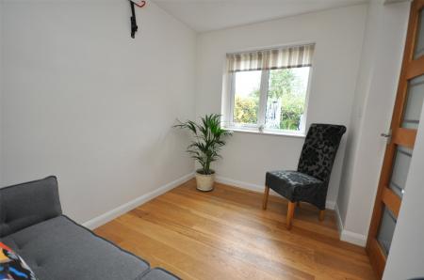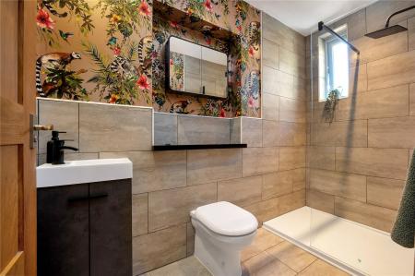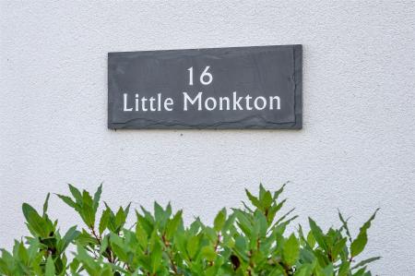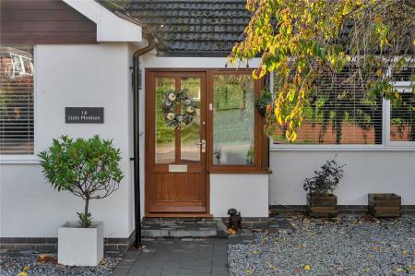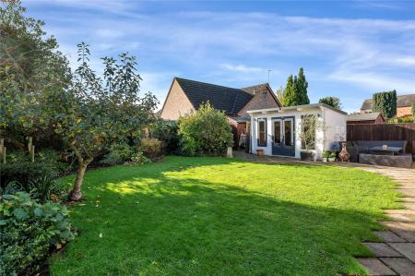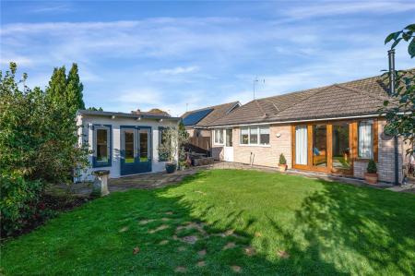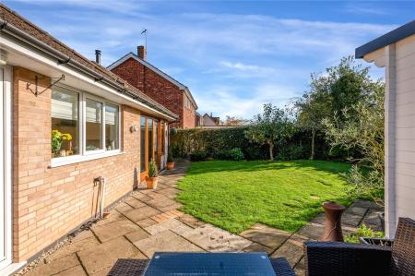- Detached Bungalow
- Extended Accommodation
- Two/Three Bedrooms
- Large Lounge with Multi Fuel Burning Stove
- Modern Kitchen and Utility Room
- Shower Room and Separate WC
- Landscaped Gardens & Large Garden Room/Office
- Energy Rating D
- Council Tax Band D
- Tenure Freehold
3 Bedroom Detached Bungalow for sale in Leicester
Exceptionally well presented and superbly extended, set in an exclusive non-estate position on the outskirts of the highly regarded and much sought-after village of Queniborough. Boasting an exacting level of specification with a great level of attention to detail making this a rare opportunity to purchase such a fabulous home. Offering flexible accommodation with either two or three bedrooms, refitted shower room, separate WC, fitted kitchen, utility room and a fabulous open plan lounge diner with bi-folding doors to the garden and multi fuel burning stove. Bedroom three/home office/snug is situated off the lounge. Outside the property enjoys landscaped gardens to the front and rear and a fabulous contemporary garden room currently used as a gym however this would make an ideal home office or studio. The property has modern gas central heating and uPVC double glazing and contemporary decoration and floor coverings throughout with underfloor heating within the extensions.
Entrance Porch With access via a solid door to the front elevation into entrance porch with natural stone tiled flooring, an abundance of glazing and oak glazed door to the entrance hall.
Entrance Hall With high quality solid oak flooring, contemporary radiator, spotlights to the ceiling, two built-in store cupboards, access to loft space with pull down ladder and doors off to:
Lounge/Diner A substantial reception room having been extended to the rear with space for both seating and dining with the continuation of the oak flooring with underfloor heating. The focal point withing this room is the cast iron multi fuel burning stove with a partially vaulted high ceiling and oak bi-folding doors leading out into the garden. There is a radiator within the dining room and oak glazed door through to snug/bedroom.
Snug/Bedroom Having a uPVC glazed window to the rear elevation, the continuation of the oak flooring with underfloor heating and built-in cupboards housing the electricity consumer meter.
Kitchen A fitted kitchen comprising a range of shaker style wall and base units with Quartz worktops and matching upstand to the wall. Set within the worktop is a one and a half bowl Franke sink with mixer tap, space for freestanding cooker, fridge, freezer and dishwasher with fitted glass splashback and extractor hood. Having spotlights to the ceiling and uPVC glazed window overlooking the rear garden. There is high quality travertine tiled floor with underfloor heating and door through to utility room.
Utility Room The utility comprises a range of matching wall and base units with Quartz worktops and matching upstands, plumbing and appliance space for a freestanding washing machine and the continuation of the travertine tiled floor. Ther is a wall mounted gas fired central heating boiler and a uPVC glazed window and door providing access to the rear garden.
Bedroom One A substantial attractive main bedroom with wide uPVC glazed window to the front elevation with bespoke wooden shutters, high quality wood laminate herringbone flooring, radiator and a substantial fitted wardrobe with clothes hanging and storage, television point and radiator.
Bedroom Two A second double bedroom benefitting from a dual aspect with uPVC glazing to both the front and side elevations with bespoke wooden shutters. Having high quality herringbone wood laminate floor and a vast range of fitted wardrobes with sliding door fronts and radiator.
Shower Room Having been beautifully refitted and appointed by the present owners there is a large walk-in shower with matte black rain water style shower head and hand held attachment, wash hand basin with vanity unit and WC with concealed cistern. There is contemporary tiling to the walls and floor, spotlights, extractor fan and obscure glazed
Separate WC A contemporary refitted WC comprising wash hand basin with vanity unit and WC, metro tiling to the walls and tile effect cushion flooring, large chrome towel heater and obscure glazed window to the side.
Outside to the Front The property has a landscaped frontage consisting of a wide gravel driveway with block paved edging and bock paved pathway leading to the front entrance door with gated access along each side of the property to the rear garden.
Garage The garage has a side opening door, connected with power and lighting and has a personal uPVC door leading directly into the garden.
Outside to the Rear The property has a fully enclosed and private rear garden consisting of a large central lawn surrounded by paving with space for outdoor seating, outdoor tap and gated side access to the front. Within the garden is a large timber garden room/gym which is fully insulated and connected with power and lighting with wood laminate floor, currently used as a gym but would make an ideal home office or studio. Situated beyond the garden room is a timber storage shed, there is side access from the garden to the garage.
Extra Information To check Internet and Mobile Availability please use the following link:
https://checker.ofcom.org.uk/en-gb/broadband-coverage
To check Flood Risk please use the following link:
https://check-long-term-flood-risk.service.gov.uk/postcode
Important information
This is a Freehold property.
Property Ref: 55639_BNT231150
Similar Properties
Outwoods Drive, Loughborough, Leicestershire
3 Bedroom Detached House | Guide Price £415,000
A very impressive detached family home situated on the Forest side of Loughborough and stylishly presented throughout.
Harby Lane, Plungar, Nottingham
3 Bedroom Detached Bungalow | £400,000
Located in the heart of Plungar in this attractive Vale of Belvoir village is this individually built bungalow situated...
Church Hill, Birstall, Leicester
4 Bedroom Detached House | Offers Over £400,000
An exceptional opportunity to acquire this detached residence occupying a delightful position within this much regarded...
Church Street, Scalford, Melton Mowbray
4 Bedroom Detached House | £425,000
Heather Cottage is steeped in history and was formerly three cottages dating back to the 1880s, the cottages were eventu...
3 Bedroom Detached House | Guide Price £425,000
Having been fully and comprehensively refurbished to a high standard with a newly installed kitchen, bathroom, decoratio...
3 Bedroom Detached House | From £425,000
A rare offering to the market is this immaculately presented and thoughtfully extended detached family home boasting siz...

Bentons (Melton Mowbray)
47 Nottingham Street, Melton Mowbray, Leicestershire, LE13 1NN
How much is your home worth?
Use our short form to request a valuation of your property.
Request a Valuation

