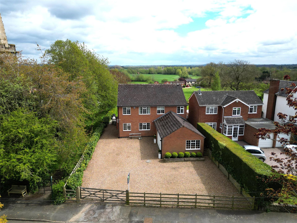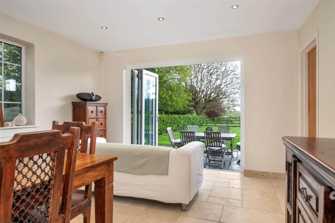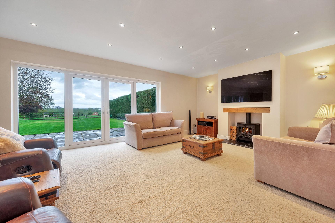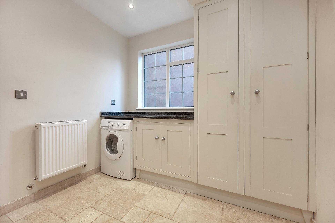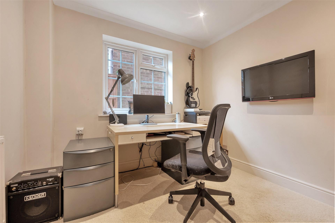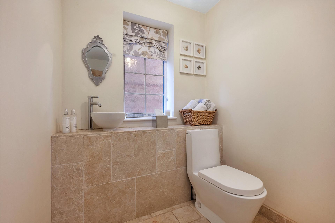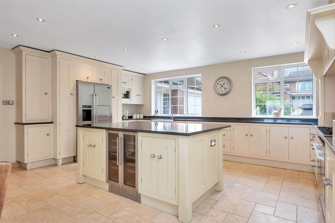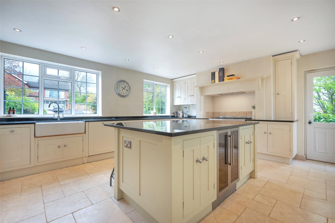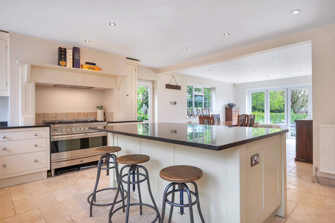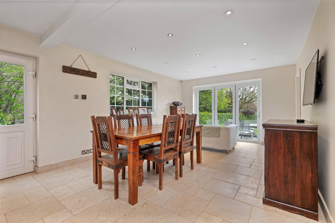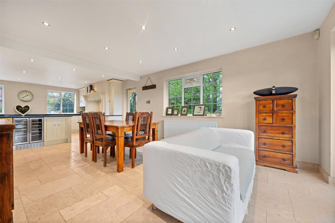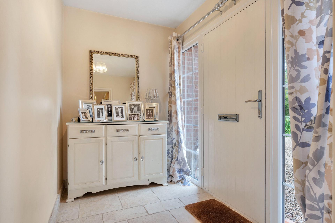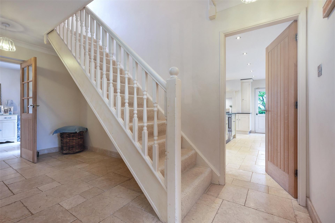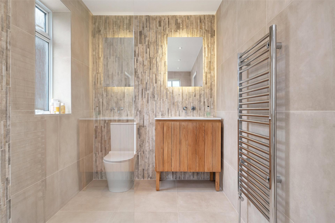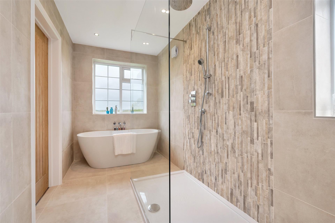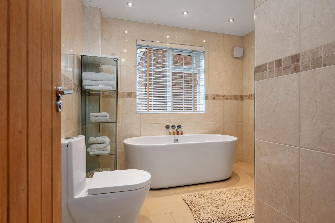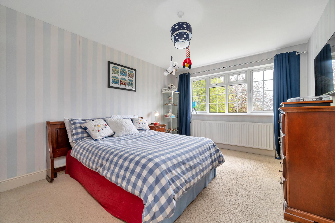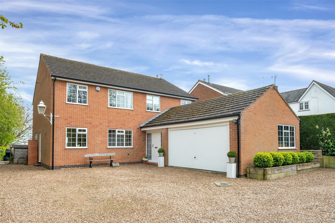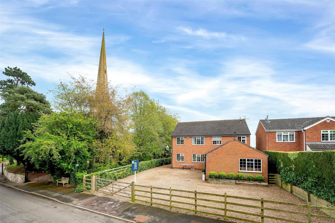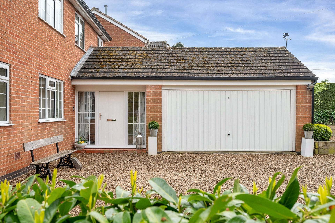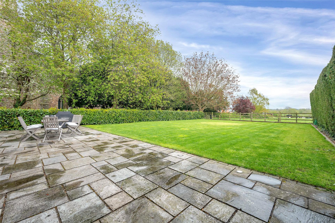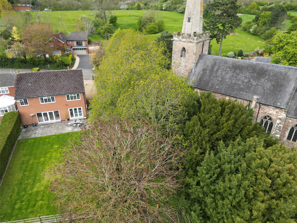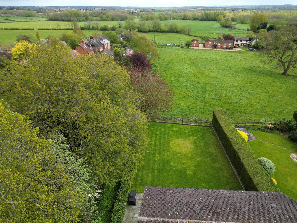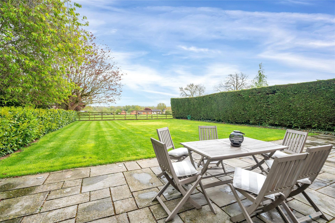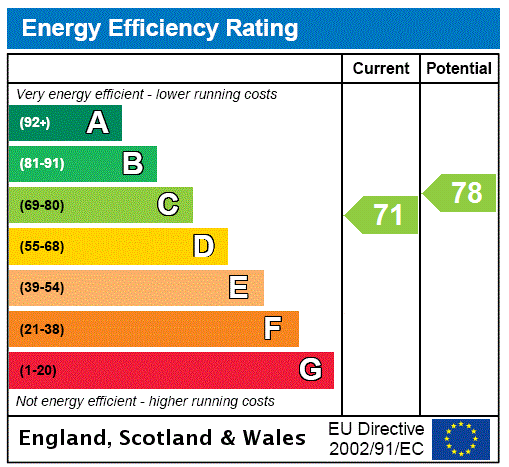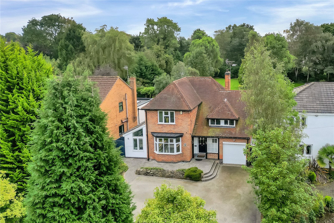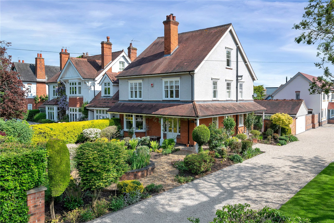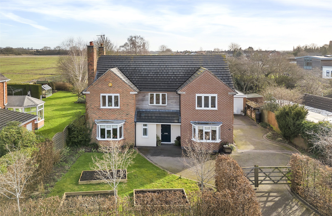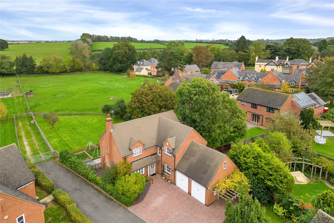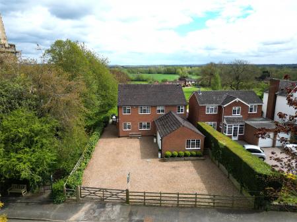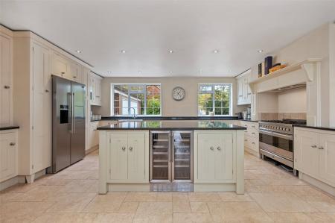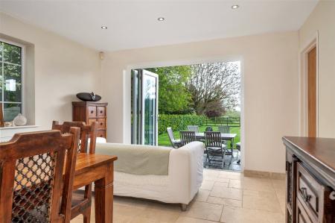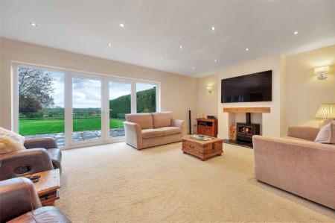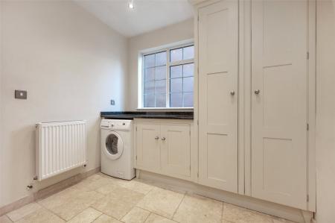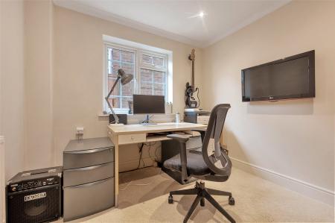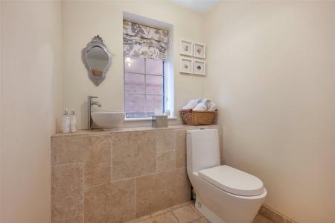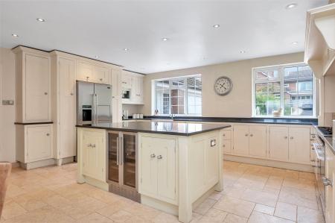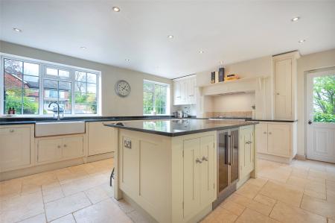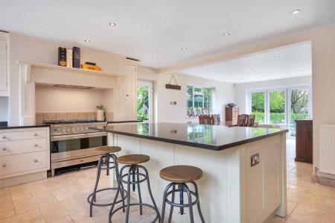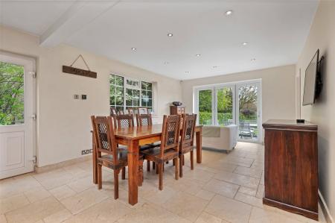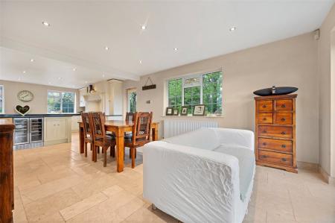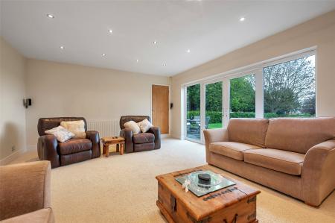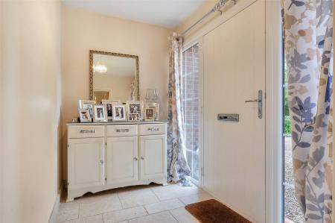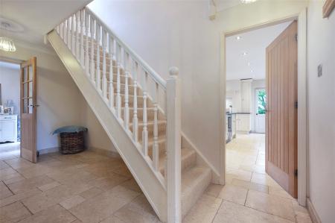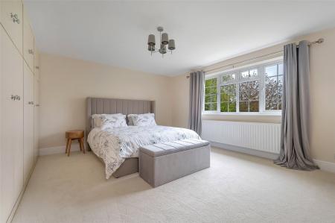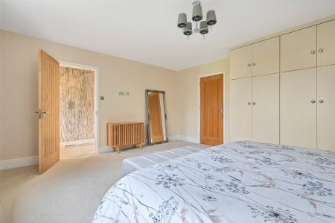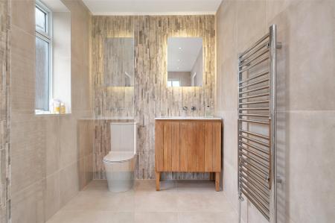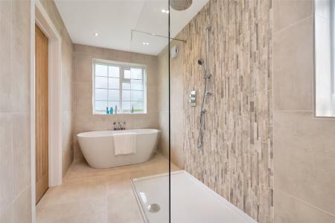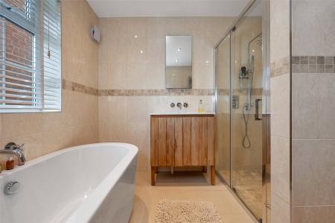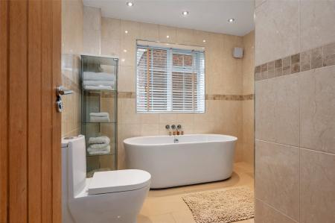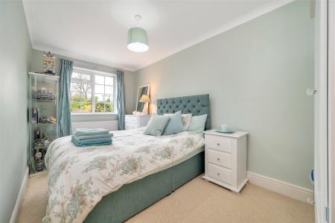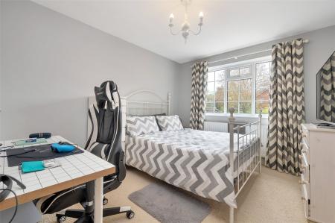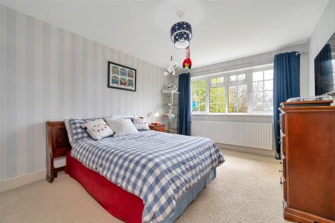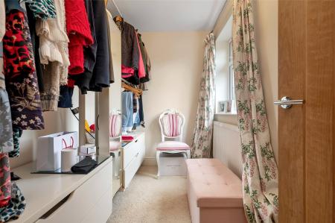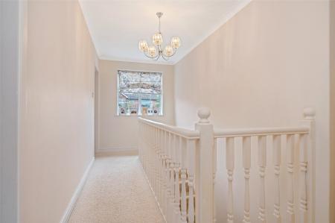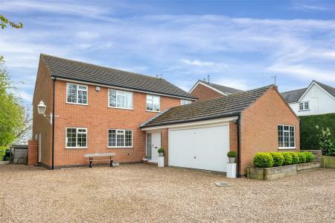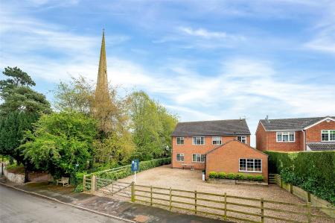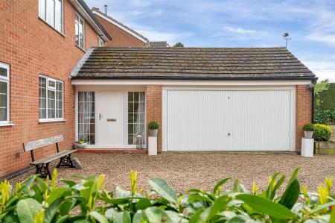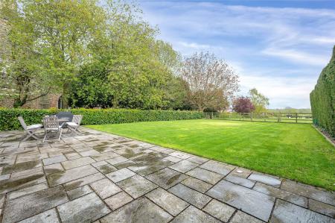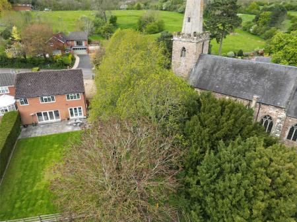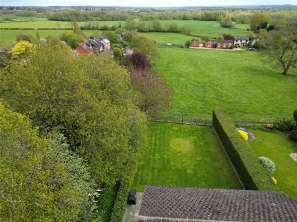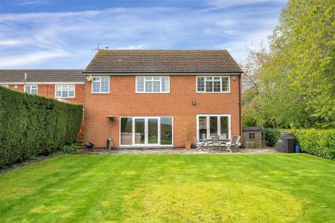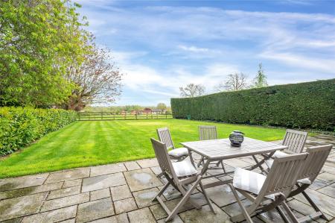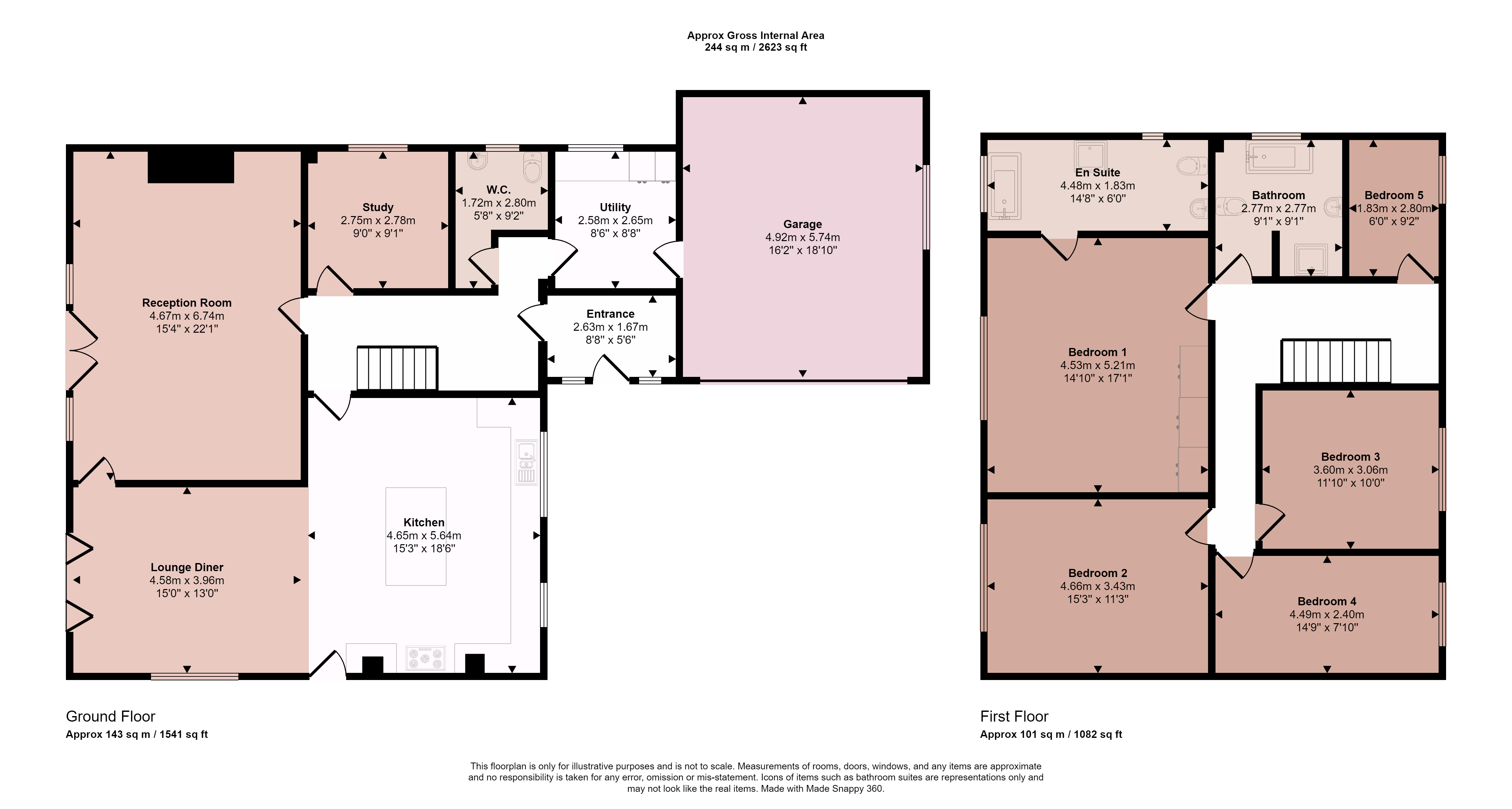- Detached Family Home
- Five Bedrooms
- Luxury En-Suite and Bathroom
- Large Living Dining Kitchen
- Hand Made Kitchen with Integrated Appliances
- Two Additional Reception Rooms
- Quorn Stone Marble Floors to Majority of Ground Floor
- Large Gated and Gravelled Driveway
- Energy Rating C
- Tenure Freehold
5 Bedroom Detached House for sale in Leicester
Located in the heart of the highly regarded Leicestershire village of Ratcliffe on the Wreake with far reaching scenic views across open countryside is this substantial detached home. Boasting enviable proportions with a large living dining kitchen with hand crafted units, marble floors and bi-folding doors to the rear garden. In addition, there is a large lounge, separate study, utility, cloaks WC and connecting door through to a double garage. On the first floor galleried landing leads off to five bedrooms, four of which are double in size with the principal bedroom having an extensive range of fitted wardrobes and a newly fitted luxurious en-suite bathroom with a beautifully appointed family bathroom serving the remainder of the rooms. Outside there is a large gated gravelled driveway, double garage with electric up and over door and spacious rear garden abutting open countryside to the rear with large patio with integrated lighting. The property has uPVC glazing throughout and a Worcester Bosch boiler with Hive control.
Entrance Porch With access via a composite door with floor to ceiling glazed side windows. A welcoming entrance porch with marble tiled flooring and oak glazed door through to inner hall.
Inner Hall With staircase rising to the first floor landing, central heating radiator and the continuation of the high quality marble floor with matching upstands. Doors off to:
Living Dining Kitchen A substantial kitchen open plan to the dining and living space benefitting from a triple aspect with glazing to both the front and side elevation and bi-folding doors providing access into the garden and views across the countryside beyond. There is the continuation of the high quality marble flooring with underfloor heating. The kitchen itself is fitted with a bespoke craft handmade kitchen comprising a range of wall and base units with granite worktops and matching upstands to the walls. Integrated within the kitchen is a Brittania Range cooker with two ovens and six gas burner with concealed extractor fan within a canopy hood. Furthermore, there is a large American style fridge/freezer, integrated Whirlpool coffee machine, dishwasher, bins and a double fronted wine cooler. Within the heart of the kitchen is a large island with breakfast bar and large granite top. There are recess spotlights to the ceiling and under cupboard lighting. The kitchen is open plan to a large dining living space which is beautifully light and overlooks the church, garden and countryside beyond. There are recess spotlights to the ceiling and connecting door through to the main lounge.
Lounge A sizeable principal reception room with wide glazing overlooking the garden with central double French doors onto a garden patio terrace. The focal point within the room is the gas burner in the style of a wood burning stove, spotlights to the ceiling and radiator.
Study A versatile reception room ideal for a home office with uPVC glazed window to the side elevation and radiator.
Utility Room The utility room houses a handmade range of units with granite worktop and matching upstand, plumbing and appliance space for combined washer/dryer, continuation of the marble tiled floor, radiator and glazed window to the side elevation. Worcester Bosch gas central heating boiler is situated within one of the units. Access through to the garage.
Garage A double garage accessed via an electric operated up and over double door, uPVC glazed window, connected with power and lighting and having generous loft storage.
WC Fitted with a contemporary two piece suite with toilet and circular wash hand basin with suspended chrome mixer tap, full marble tiling to the floor, fully tiled vanity unit, glazed window to the front and chrome towel heater.
Landing A spacious and naturally light galleried landing with uPVC glazed window to the front, access to the loft space and doors off to:
Bedroom One Benefitting from outstanding countryside views as well as an outlook across the rear garden this large bedroom has three double wardrobes with high level cupboards, radiator, television point and door through to:
En-Suite A refitted en-suite having been recently completed this luxurious en-suite has a twin ended bath tub with wall suspended tap and controls, a walk-through shower room with rainwater shower style head and separate handheld attachment, vanity unit with integrated storage, mirrored light with integrated music and WC. Highly contemporary tiling to both the walls and floor with glazed windows to both the rear and side elevation, chrome towel heater and spotlights to the ceiling.
Bedroom Two A sizeable bedroom also overlooking the rear garden and countryside beyond. This double room has a uPVC glazed window and radiator.
Bedroom Three This double room is located to the front of the property with wide uPVC glazed window and radiator.
Bedroom Four A fourth double room also located to the front with uPVC glazed window and radiator.
Bedroom Five Currently utilised as a dressing room with fitted dressing room furniture, however this would make an ideal fifth single bedroom or additional home office with uPVC window to the front and radiator.
Bathroom A luxuriously appointed bathroom with twin ended bath and wall suspended tap and controls. In addition there is a wet room walk-in shower with two shower heads, contemporary vanity unit with concealed storage and WC. There is contemporary tiling to the walls and floor, chrome towel heater, glazed window, recess spotlights and mirrored light.
Outside to the Front The property has a sizeable plot with large gravelled driveway accessed via a timber gate providing parking for numerous vehicles and also providing access to the integral double garage. Gated side access leads to the rear garden.
Outside to the Rear The rear garden is a particular feature of the property, currently being a blank canvas having a wide patio with integrated lighting ideal for outdoor seating, beyond which the garden is laid to lawn with established hedgerows to teach side boundary and post and rail fencing to the rear taking full advantage of views across countryside beyond.
Extra Information To check Internet and Mobile Availability please use the following link - https://checker.ofcom.org.uk/en-gb/broadband-coverage To check Flood Risk please use the following link - https://check-long-term-flood-risk.service.gov.uk/postcode
Important information
This is a Freehold property.
Property Ref: 55639_BNT230500
Similar Properties
Leicester Road, Glenfield, Leicester
4 Bedroom Detached House | Guide Price £710,000
A beautifully presented and skilfully extended four bedroom detached residence lying on a plot extending to approximatel...
5 Bedroom Detached House | Offers in excess of £700,000
A stunning 1904 built, three storey five double bedroom detached residence lying in this highly sought after village loc...
Main Street, Cossington, Leicester
4 Bedroom Detached House | Guide Price £700,000
A superb four bedroomed character detached residence offering flexible internal accommodation on plot extending to 0.34...
Kingsbrook Court, Stanford on Soar, Loughborough
3 Bedroom House | Guide Price £735,000
A stunning, individual barn conversion set within this exclusive gated development forming part of this peaceful hamlet...
Main Street, Cossington, Leicester
4 Bedroom Detached House | Guide Price £750,000
Located in the heart of Cossington village centre is this beautifully styled and extended detached home occupying an ele...
Hall Farm Close, Queniborough, Leicester
5 Bedroom Detached House | Guide Price £750,000
A four/five bedroomed detached residence with a further 2.04 acres of paddock land lying at the centre of Queniborough i...

Bentons (Melton Mowbray)
47 Nottingham Street, Melton Mowbray, Leicestershire, LE13 1NN
How much is your home worth?
Use our short form to request a valuation of your property.
Request a Valuation
