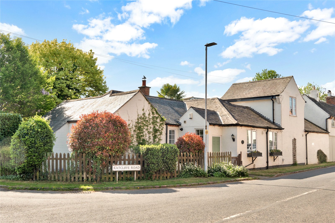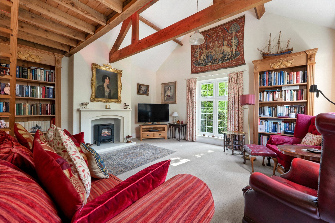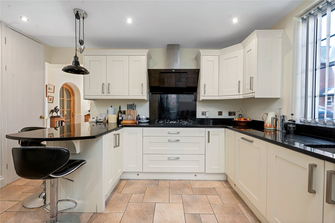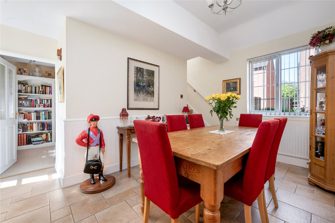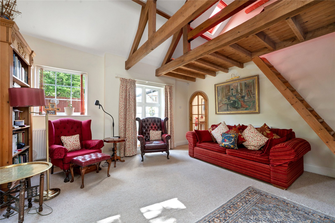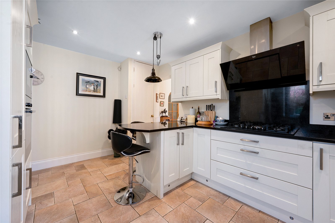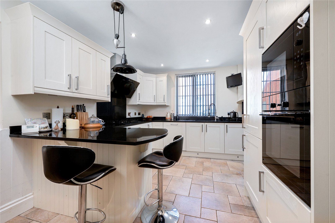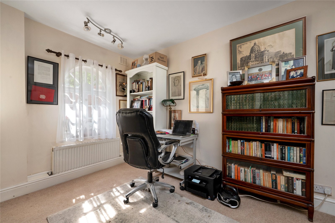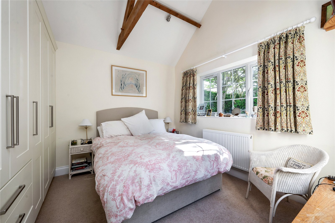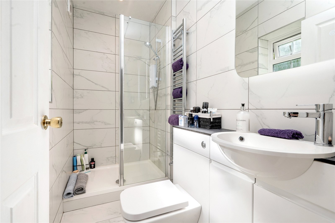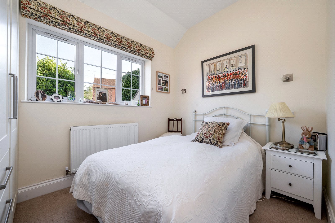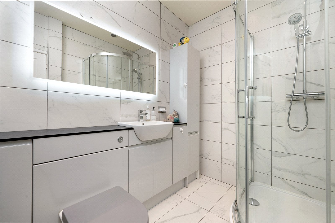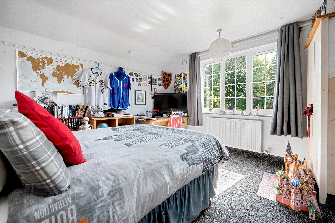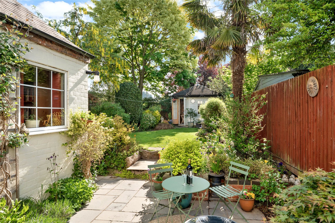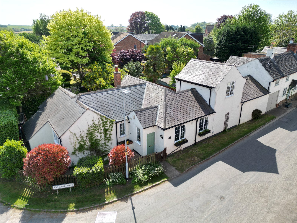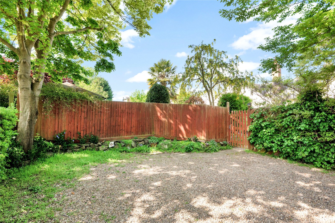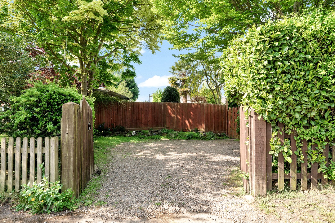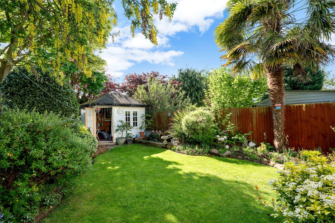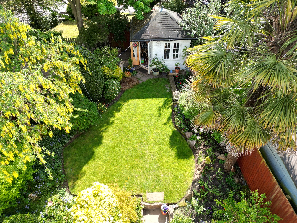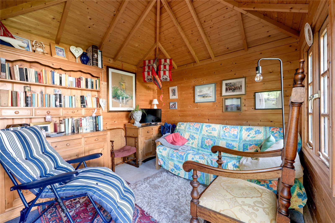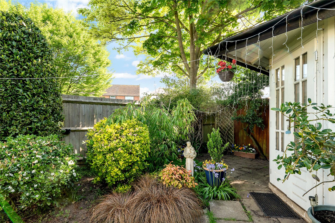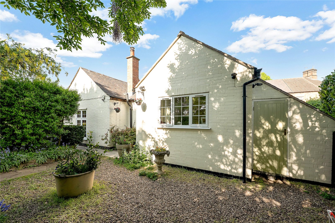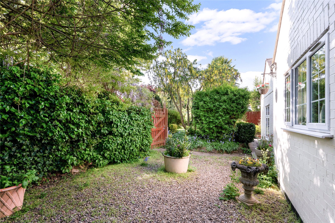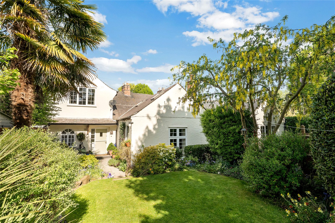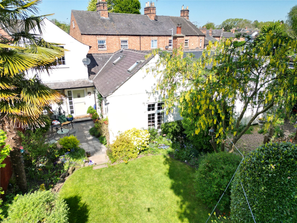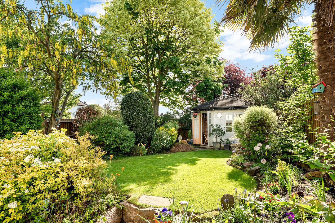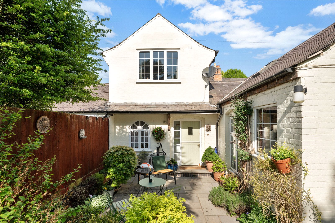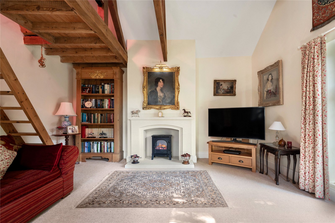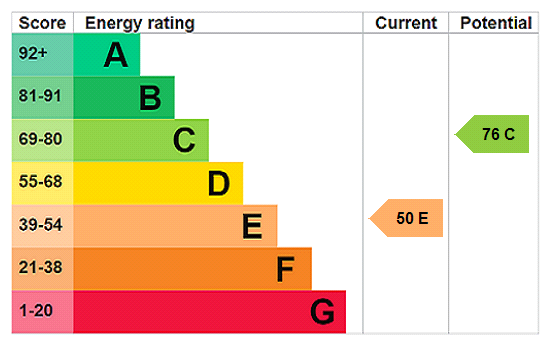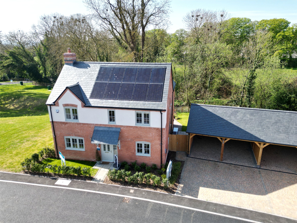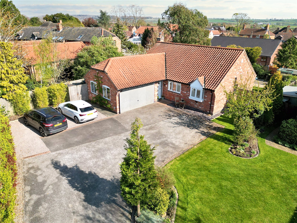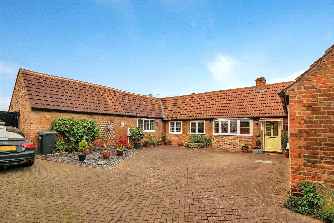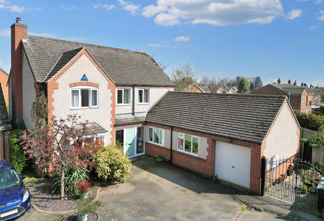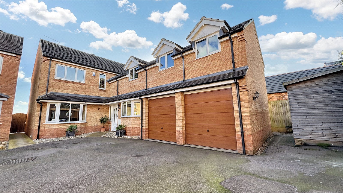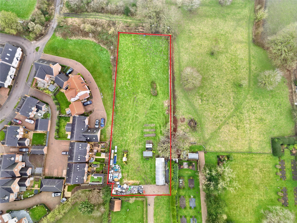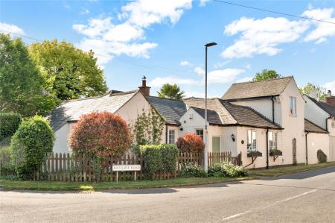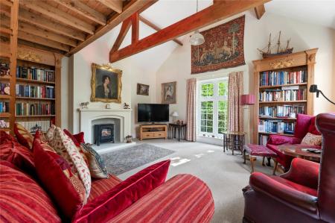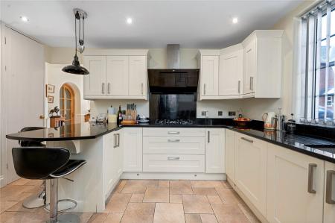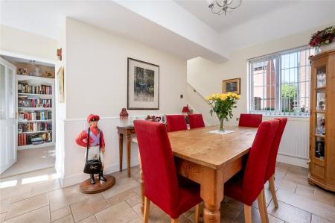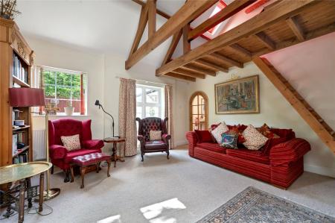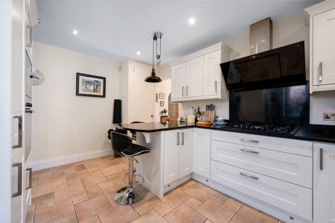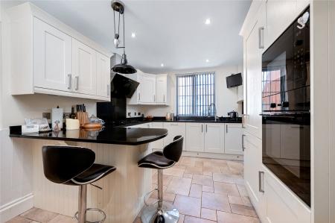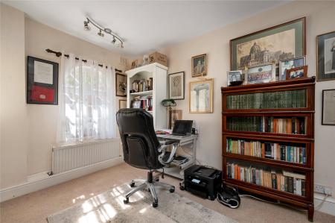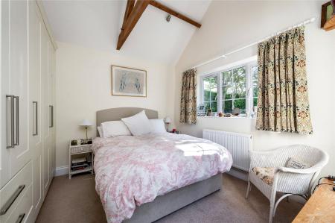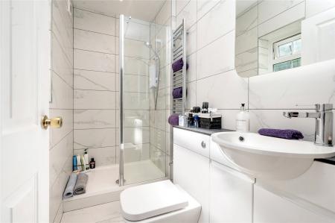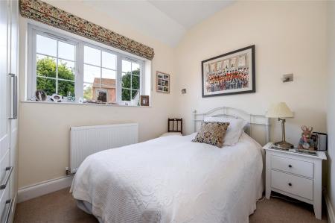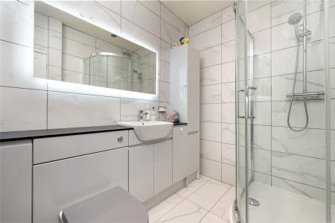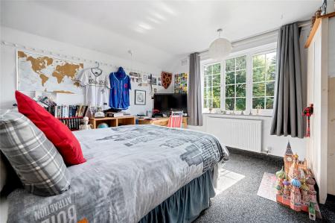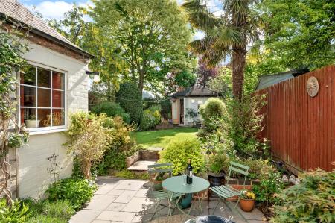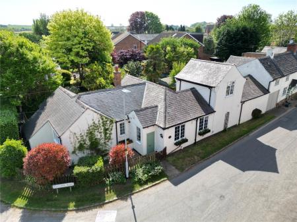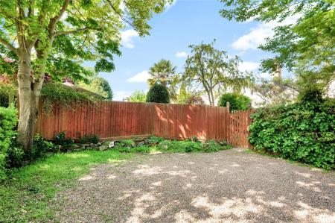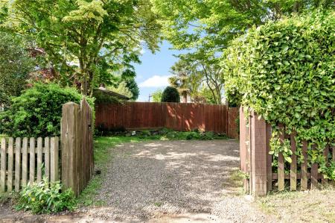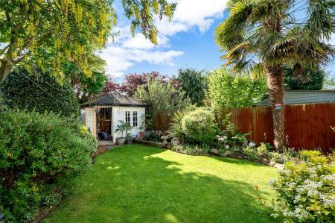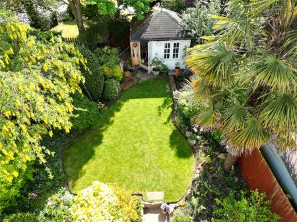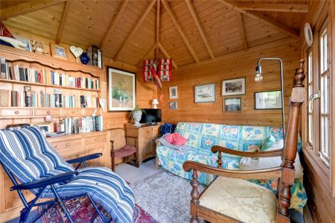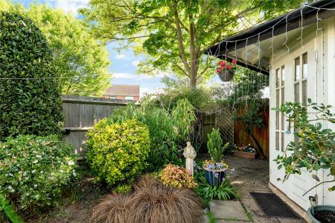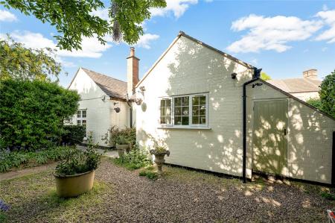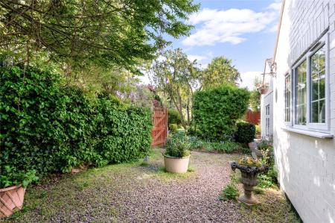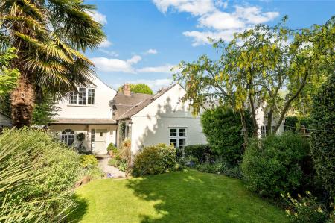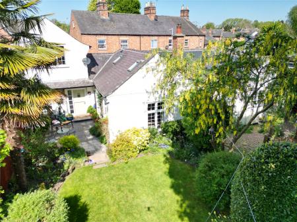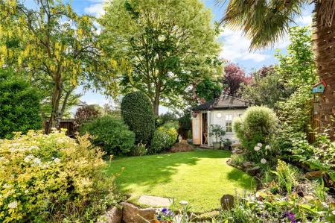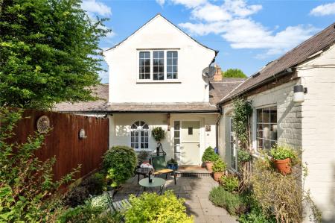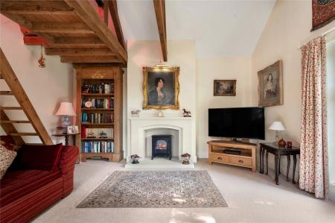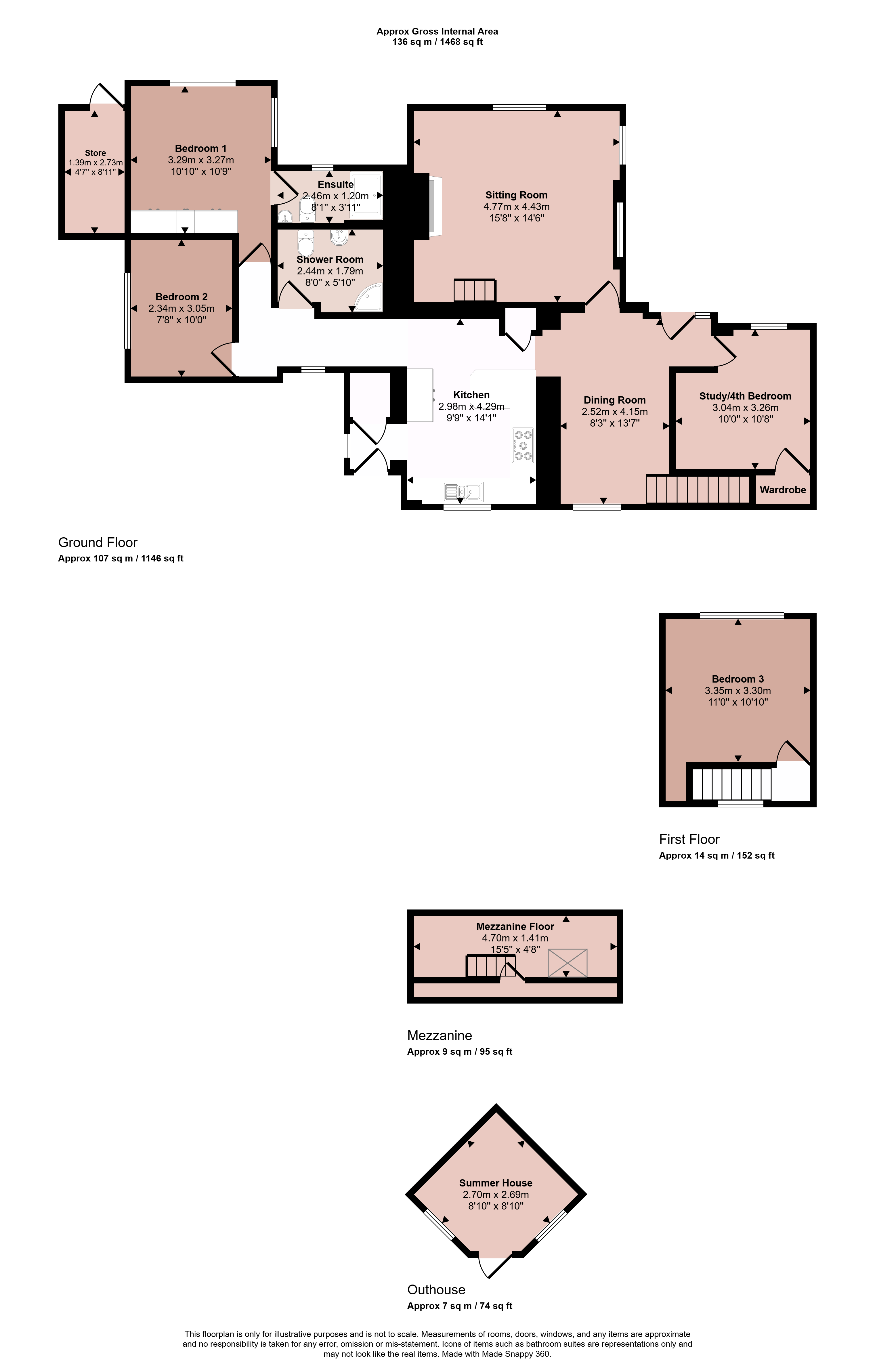- Spacious Extended Period Cottage
- Lying in Centre of Popular Village
- Gas Central Heating and Double Glazing
- Retaining Many Original Character Features
- Sitting Room with Mezzanine
- Separate Dining Room and Home Office/Fourth Bedroom
- Quality Fitted Kitchen
- Energy Rating E
- Council Tax Band D
- Tenure Freehold
3 Bedroom Link Detached House for sale in Leicester
A beautifully presented and skilfully extended, period three/four bedroomed residence situated in the centre of this highly sought after village. The property retains many original character features, and the accommodation comprises entrance hallway with utility cupboard, quality fitted kitchen, separate dining room, study/fourth bedroom, sitting room and mezzanine. An inner hallway leads two double bedrooms with bedroom one having an en-suite shower room and a further separate shower room. The first floor landing leads to double bedroom three with views of the garden. The property is located on the corner of Ratcliffe Road and Rearsby Road with extensive gravelled driveway. The rear garden envelops the property and privately enclosed with lovely cottage style garden with summerhouse and lean to general store. Viewing is highly recommended.
Entrance Hallway With tiled flooring and utility cupboard having plumbing for washing machine with Baxi boiler over. Opening to:
Kitchen A quality fitted kitchen with granite U-shaped preparation work surfaces, inset sink and drainer with a comprehensive series of cream fronted base cupboards and drawers with matching eye level units over. Integrated within the kitchen there is a five-burner gas hob with extractor hood over, oven and microwave, fridge and freezer and dishwasher. Having tiled flooring, window and cloaks storage cupboard with hanging facility and shelving.
Dining Room A separate reception room with multi pane glazed window to the front, radiator, part wood panelling to the walls and stairs rising to the first floor with the continuation of the tiled flooring. Split stable back door to the rear garden and half glazed French door to the study.
Study/Potential Bedroom Four With arch multi pane feature window to the rear, radiator, storage under the stairwell and further recess storage with light.
Sitting Room Having a feature surround Minster fireplace with inset living flame electric fire, multi pane window to the rear and side elevations and further Velux roof window. This room has vaulted ceilings with exposed trusses, feature multi pane arch door to the dining room and two radiators. Open strat pine staircase leads to:
Mezzanine With exposed tongue and groove floorboards and further storage into roof space. With Velux window and directional spotlights.
Inner Hallway A further L-shaped hallway with tiled flooring and upright feature radiator.
Bedroom One A double bedroom having customised built-in wardrobes, multi pane window to the rear and further French door leading outside, high vaulted ceiling with exposed beams and trusses. Spotlighting to the ceiling and radiator.
En-Suite Shower Room Fitted with a three piece suite comprising double shower cubicle with electric shower and glass screen, vanity wash hand basin with mirror and light over and low flush WC. There is full Porcelanosa tiles to the walls and floor, chrome towel heater, extractor fan, spotlighting and multi pane window to the rear.
Bedroom Two A second double bedroom with double fronted built-in wardrobe, multi pane window to the side, high ceilings with spotlights and radiator.
Shower Room Fitted with a corner shower cubicle with rainshower, handheld shower and glass screen, vanity wash hand basin with cupboards an low flush WC. There is full tiling to the walls and floor, wall mounted mirror, heated black towel rail, extractor fan and spotlighting.
Landing With multi pane window to the front elevation and access to bedroom.
Bedroom Three A third double bedroom with multi pane window to the rear garden and radiator.
Outside to the Front The proeprty lies on the corner of Ratcliffe Road and Rearsby Road with forecourt front garden with fencing. From Rearsby Road, there is access to a gravelled driveway providing standing for at least three cars and gated access leads to the rear garden.
Outside to the Rear The rear garden envelops the property with gravelled patio area with hedgerows with lean to garden store with power and light. There are flagstone patio areas with steps up to the shaped lawns with timber sleepers and further patio area and customised summerhouse. Outside lighting and tap.
Extra Information To check Internet and Mobile Availability please use the following link:
checker.ofcom.org.uk/en-gb/broadband-coverage
To check Flood Risk please use the following link:
check-long-term-flood-risk.service.gov.uk/postcode
Services and Miscellaneous It is our understanding the property has mains services with mains water, gas, electricity and drainage.
Important Information
- This is a Freehold property.
Property Ref: 55639_BNT250374
Similar Properties
Stirling Park, Melton Mowbray, Leicestershire
4 Bedroom Detached House | Guide Price £525,000
**SHOW HOME FOR SALE**** OPEN HOUSE SATURDAY 17TH MAY 12.30PM - 2.
School Lane, Harby, Melton Mowbray
4 Bedroom Detached Bungalow | £525,000
Tucked away on a generous private plot, this spacious four-bedroom detached bungalow offers modern and flexible family l...
Water Lane, Frisby On The Wreake, Leicestershire
4 Bedroom Barn Conversion | Guide Price £520,000
Sunloch Cottage is a deceptively spacious barn conversion home occupying a pleasant position adjacent to open countrysid...
Adkins Court, Barrow upon Soar, Loughborough
5 Bedroom Detached House | £530,000
This spacious four bedroomed detached home with a one bedroom annex offers versatile living in a desirable location. The...
Dwyers Close, Asfordby, Melton Mowbray
5 Bedroom Detached House | £535,000
Located in a small cul-de-sac setting, this property is the largest design and is tucked away in a corner position and i...
Far Street, Wymeswold, Loughborough
Plot | Guide Price £550,000
A prime residential development site lying in the most sought after village of Wymeswold. Benefitting from full planning...

Bentons (Melton Mowbray)
47 Nottingham Street, Melton Mowbray, Leicestershire, LE13 1NN
How much is your home worth?
Use our short form to request a valuation of your property.
Request a Valuation
