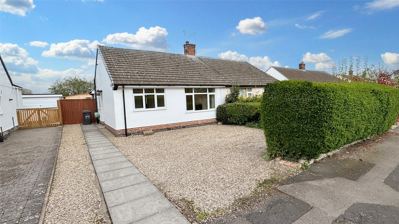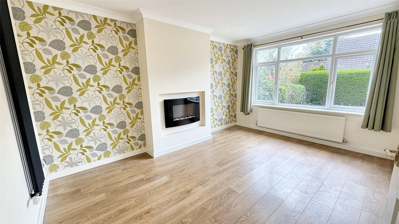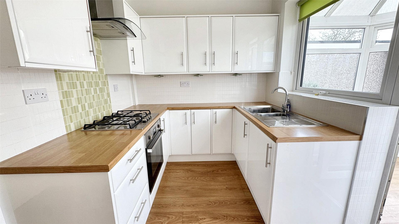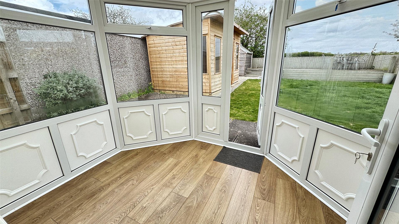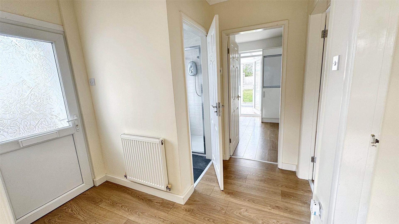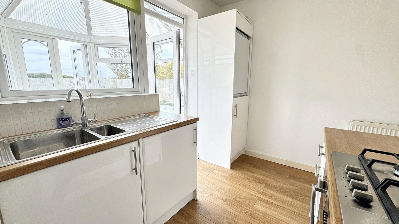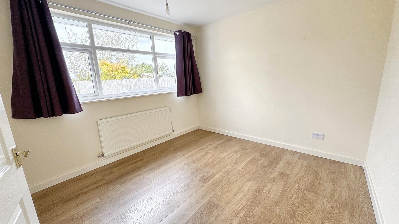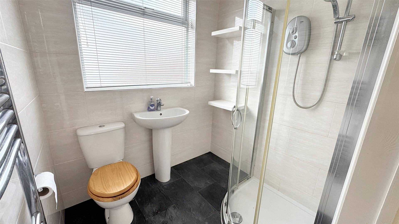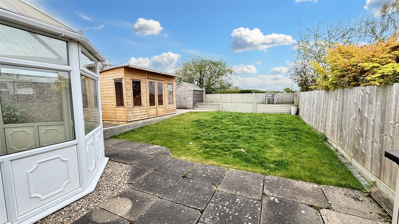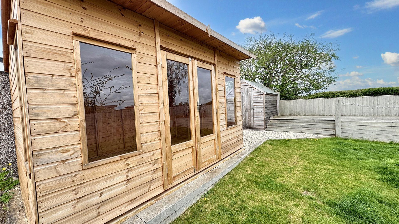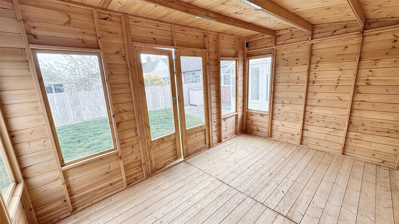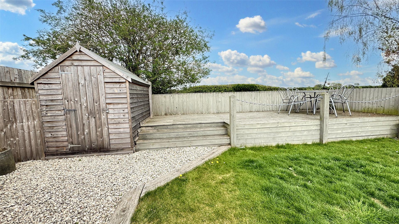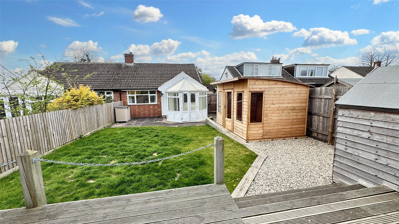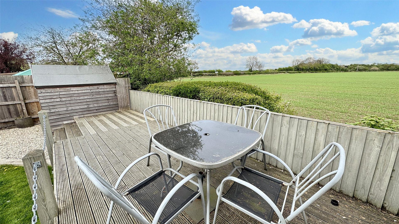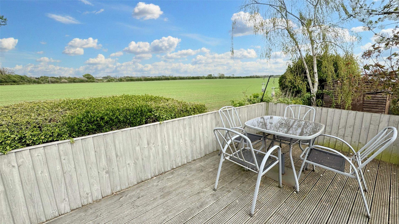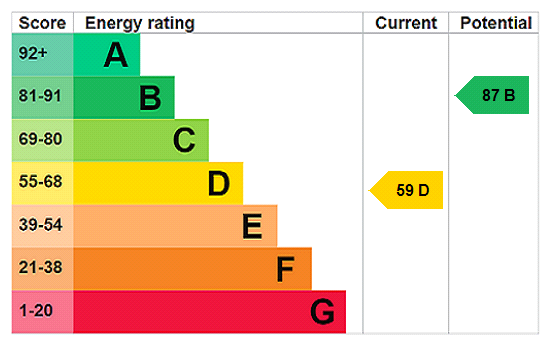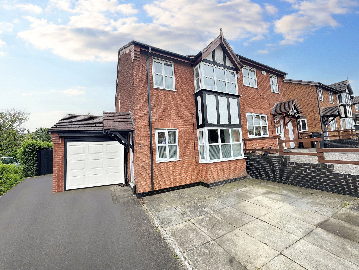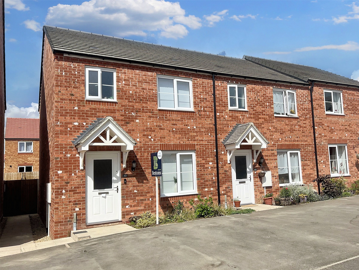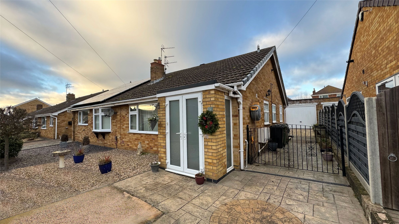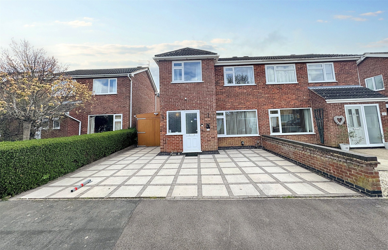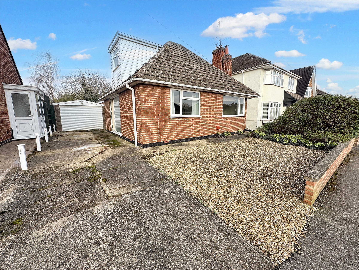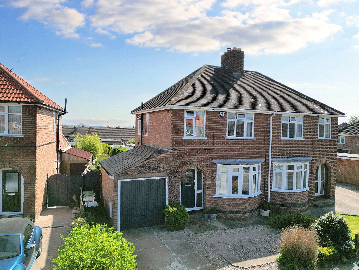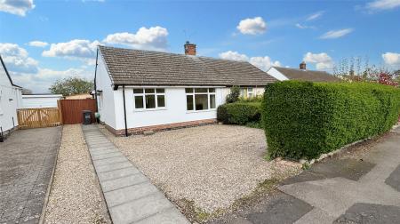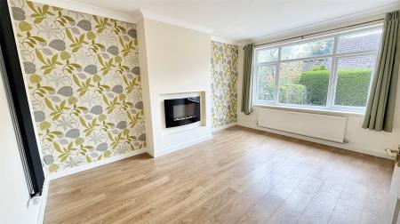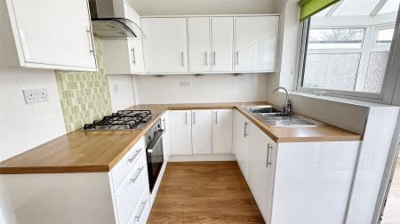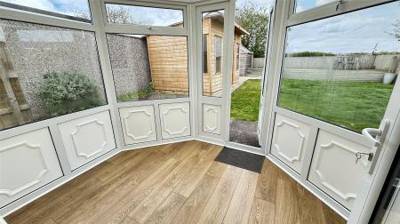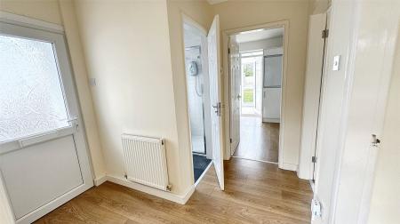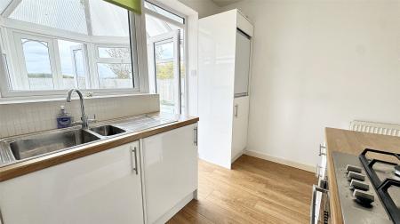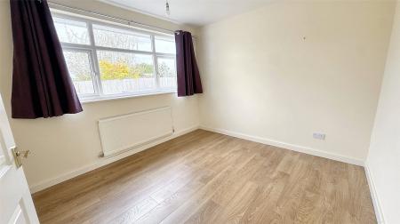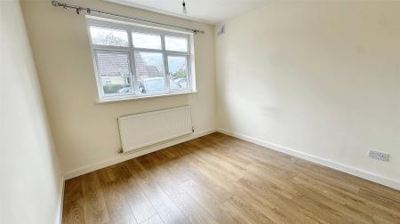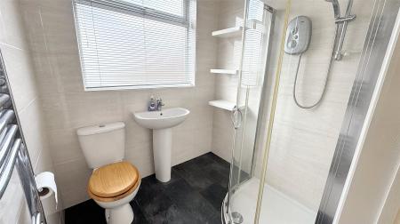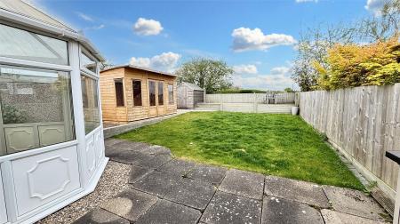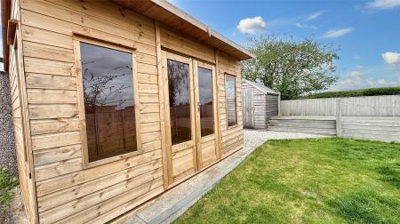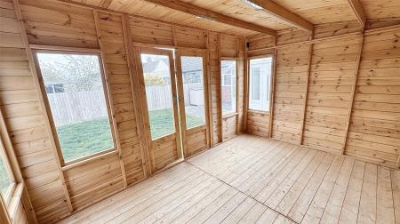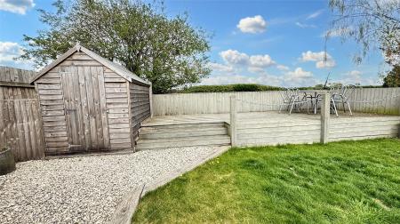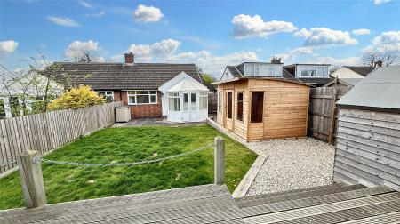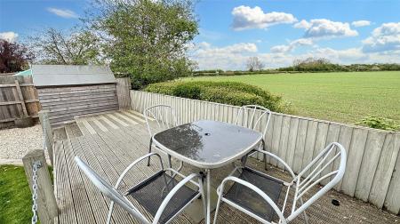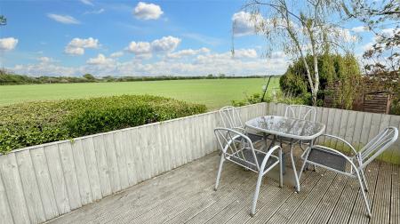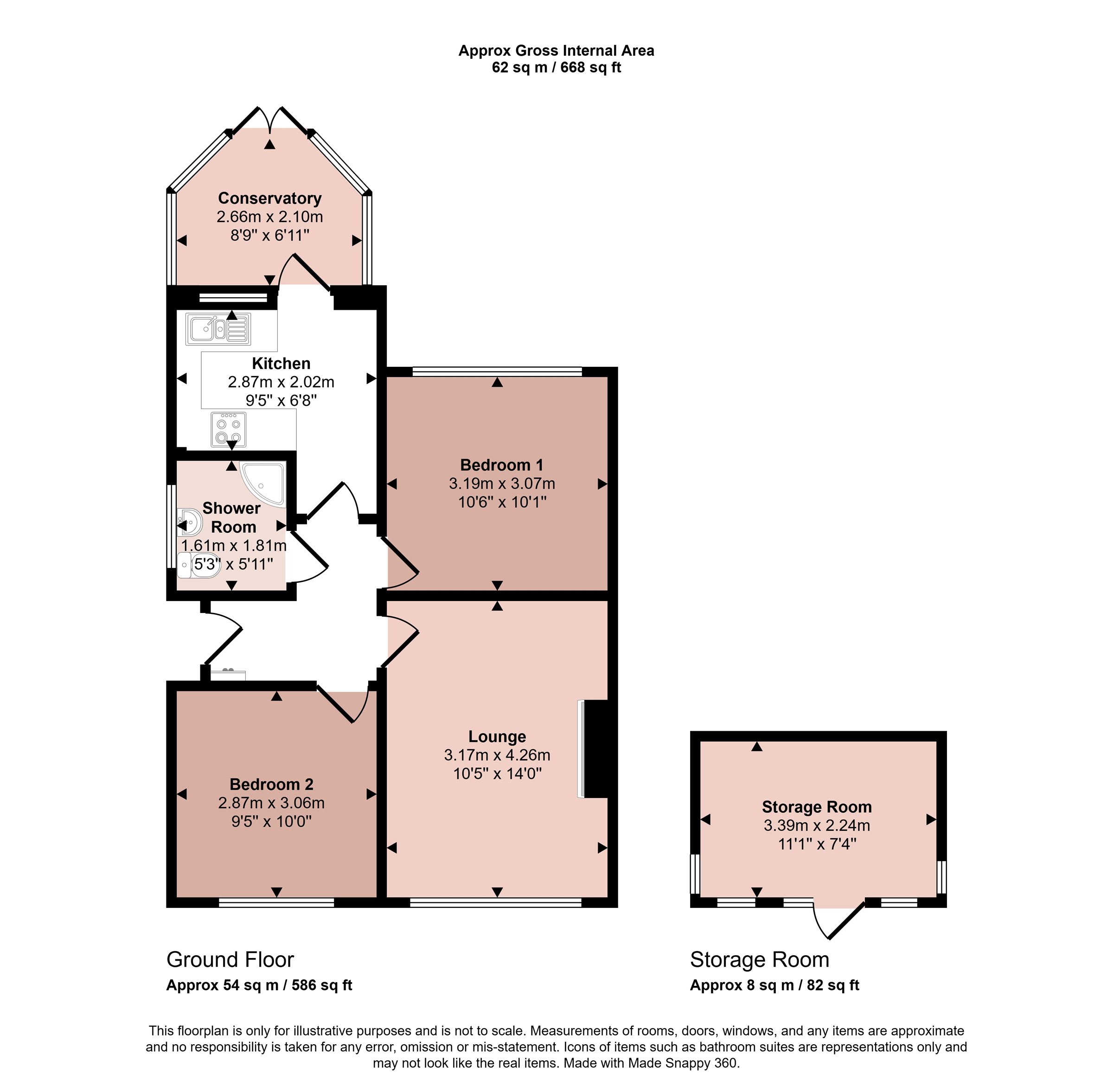- Two Double Bedroomed Bungalow
- Modern Kitchen
- Refitted Shower Room
- Ready to Move Into
- Rear Conservatory
- Delightful Garden with Countryside Views and Large Summerhouse
- Double Glazing & Gas Central Heating
- Energy Rating D
- Council Tax Band C
- Tenure Freehold
2 Bedroom Semi-Detached Bungalow for sale in Leicester
Located in an ideal no-through road position in the highly regarded village of Cossington, is this well presented and ready to move into bungalow offered to the market with no chain. The property has a fabulous aspect to the rear across open countryside. The bungalow comprises entrance hall, fitted kitchen, lounge with feature fireplace and two double bedrooms as well as a refitted shower room and a rear conservatory. Outside the property enjoys a large gravelled driveway with off street parking for at least two vehicles, wide gated access through a delightful rear garden where there is a large summerhouse and raised timber deck taking full advantage of the countryside views. Early viewing of the property is strongly recommended.
Entrance Hall With access via a uPVC door into the entrance hall with modern wood laminate flooring, access to the loft space with a pull down ladder and doors off to:
Fitted Kitchen A modern kitchen with high gloss fitted units and wood effect laminate worktops, stainless steel sink. Integrated within the kitchen is an electric oven with four ring gas hob and extractor fan, integrated fridge/freezer and a built-in washing machine, tiled splashback to the wall and wood laminate flooring. Fully glazed uPVC window and door leads through to:
Conservatory With uPVC glazing to each elevation and central double doors lead directly to the rear garden. There is high quality wood laminate flooring, radiator and ceiling light.
Lounge Located at the front of the property, this sizeable and naturally light lounge has a wide uPVC glazed window, wood laminate flooring and contemporary electric central fireplace, wall mounted radiator and coving to the ceiling.
Bedroom One A double room with high quality wood laminate flooring and overlooking the rear garden with wide uPVC glazed windows with views to the garden and countryside beyond.
Bedroom Two A second double bedroom overlooking the front of the property with uPVC glazed window and wood laminate flooring.
Shower Room A contemporary refitted shower room with corner shower cubicle and Mira electric shower, wash hand basin and toilet, fully tiling to the walls with slate effect laminate flooring, chrome towel heater and window to the side.
Outside to the Front The property has a generous frontage with large gravelled driveway providing off street parking for at least two vehicles with a continuation of the driveway running along the side of the property. There is established hedgerow to the front and side boundary and wide gated access to the rear garden.
Outside to the Rear The rear garden is a particular feature of the property being generous in size and abutting open countryside to the rear. There is a large central lawn and a paved patio. The real 'wow' feature of this property is the raised timber deck which overlooks countryside beyond with a pleasant seating space to enjoy a morning coffee or the evening sun. Also situated within the garden is a large summerhouse with central French doors, an ideal escape with a multitude of potential uses including hobby or craft room or outside gym. In addition there is a timber storage shed and fencing to the boundaries.
Services & Miscellaneous The property is offered to the market with no chain and is unoccupied. The property has uPVC double glazing throughout and is connected with mains gas, water, electricity and drainage to the best of our knowledge. There is Nest thermostat within the property which controls the heating and it is assumed the gas boiler is located within the loft space. The electricity consumer unit and meter is located within the hallway.
Extra Information To check Internet and Mobile Availability please use the following link:
checker.ofcom.org.uk/en-gb/broadband-coverage
To check Flood Risk please use the following link:
check-long-term-flood-risk.service.gov.uk/postcode
Important Information
- This is a Freehold property.
Property Ref: 55639_BNT250424
Similar Properties
Meadowsweet Close, Melton Mowbray, Leicestershire
3 Bedroom Semi-Detached House | £250,000
Located in a sought after cul-de-sac, this well presented three bedroomed semi-detached house offers generous living spa...
Forbes Avenue, Melton Mowbray, Leicestershire
3 Bedroom End of Terrace House | £245,000
*Stylishly presented nearly new home ideally located to the country park*Located on this new and highly regarded Taylor...
Elgin Drive, Melton Mowbray, Leicestershire
2 Bedroom Detached Bungalow | £245,000
Welcome to this beautifully presented two bedroom semi detached bungalow, located in the sought after town of Melton Mow...
Loddon Close, Melton Mowbray, Leicestershire
3 Bedroom Semi-Detached House | £255,000
Located in a peaceful cul-de-sac close to schools, shops, and bus routes, this extended three bedroomed semi-detached ho...
Bowley Avenue, Melton Mowbray, Leicestershire
2 Bedroom Detached Bungalow | Guide Price £260,000
An individually styled two/three bedroomed detached chalet style residence located in this popular position near the cen...
Eastfield Avenue, Melton Mowbray, Leicestershire
3 Bedroom Semi-Detached House | £269,950
This characterful three bedroomed semi offers spacious living with a modern twist. Refurbished in 2018 with a full re-wi...

Bentons (Melton Mowbray)
47 Nottingham Street, Melton Mowbray, Leicestershire, LE13 1NN
How much is your home worth?
Use our short form to request a valuation of your property.
Request a Valuation
