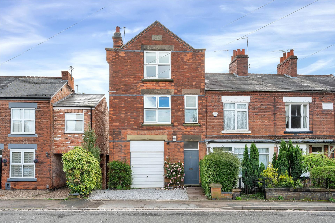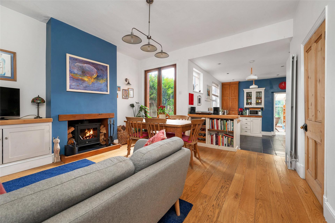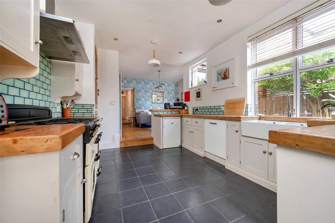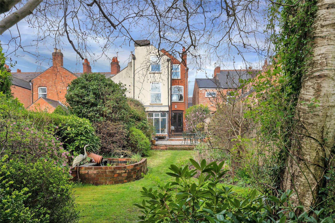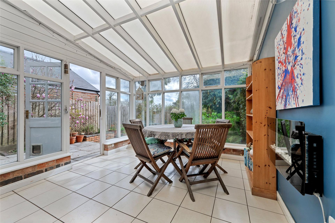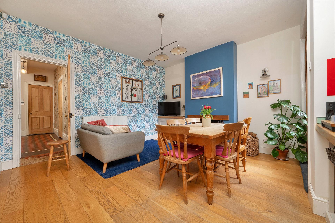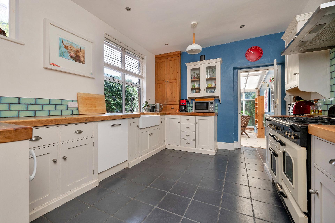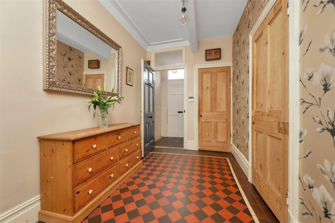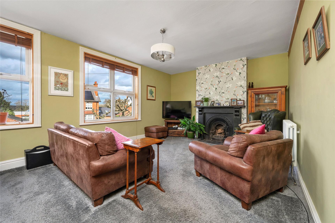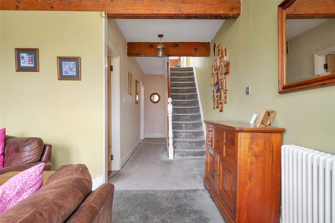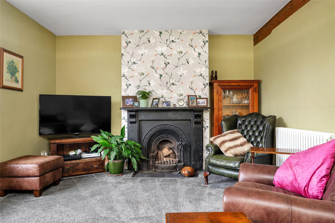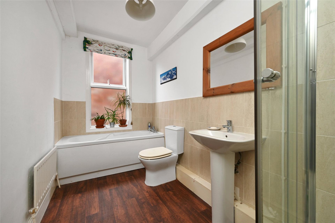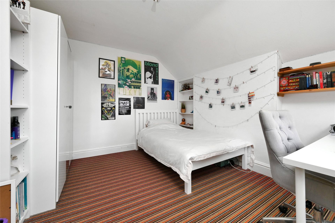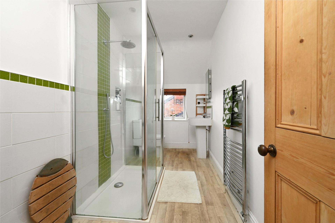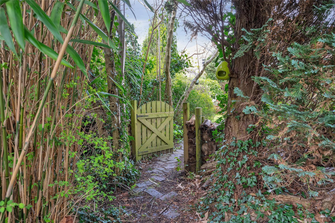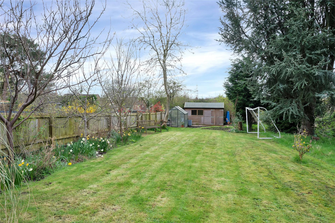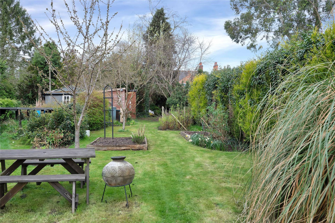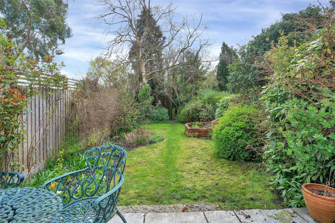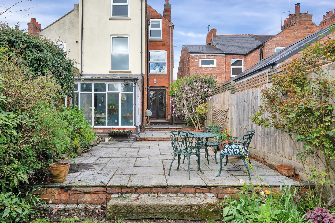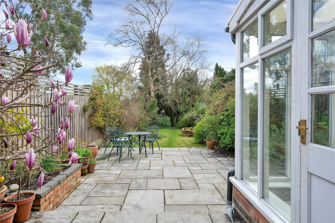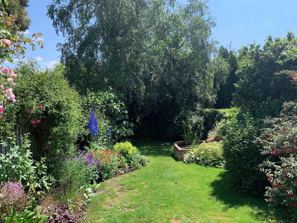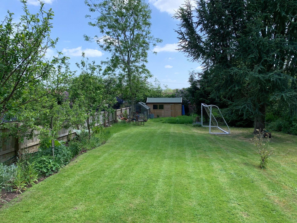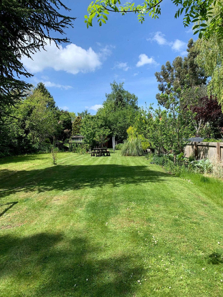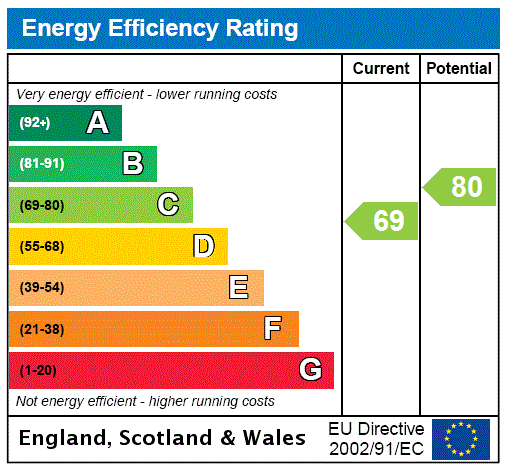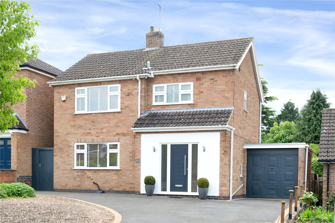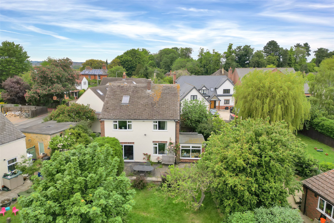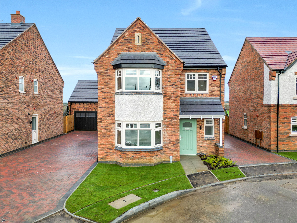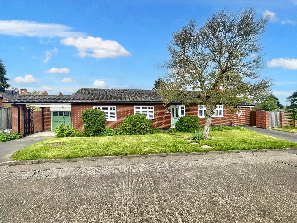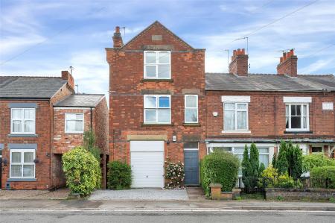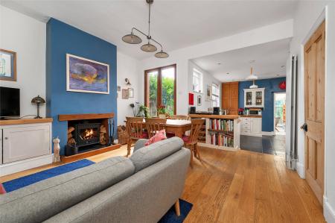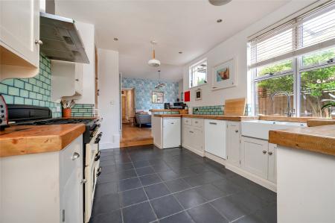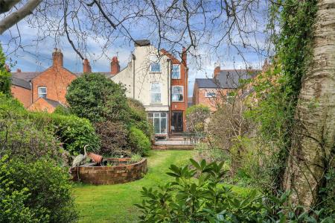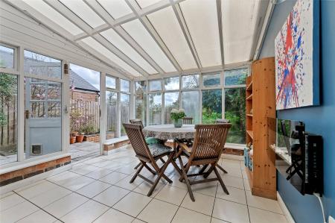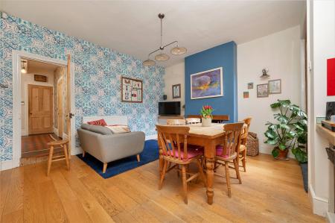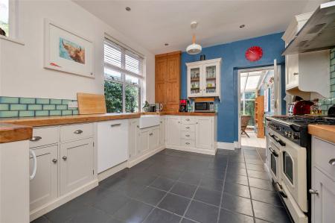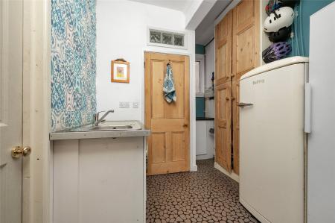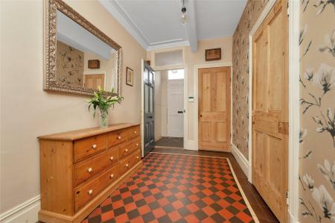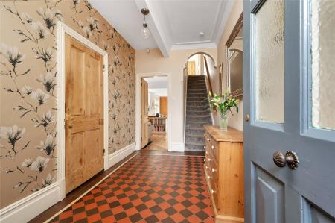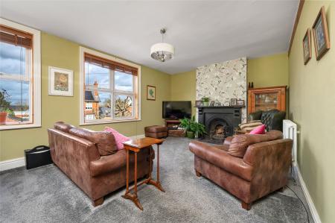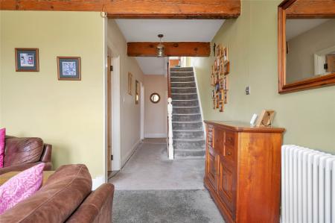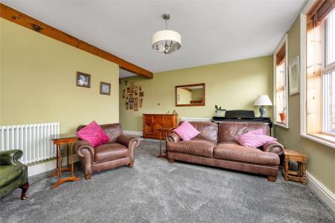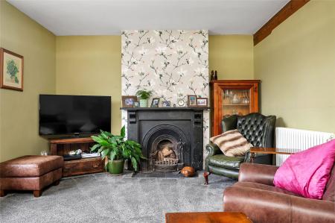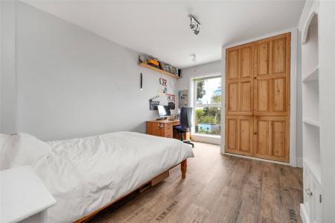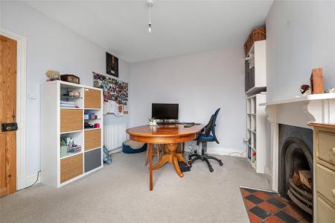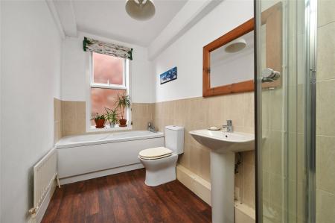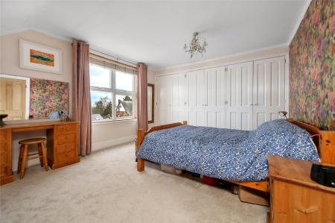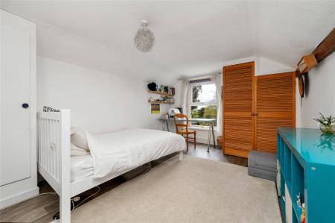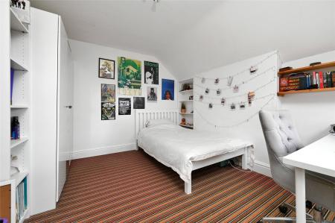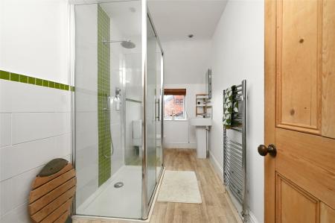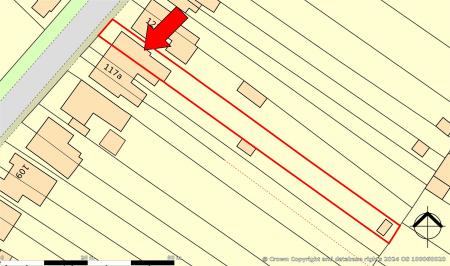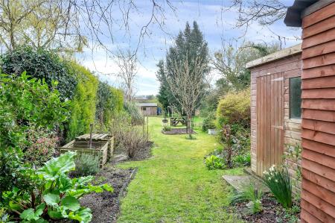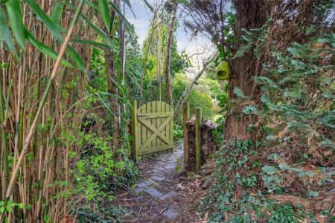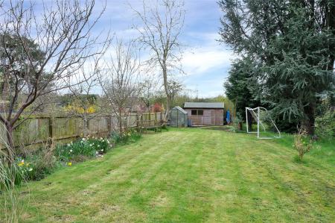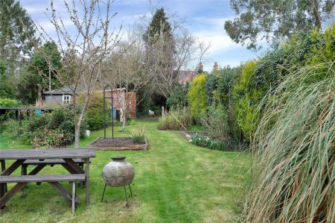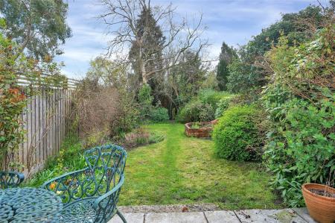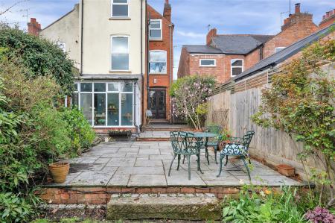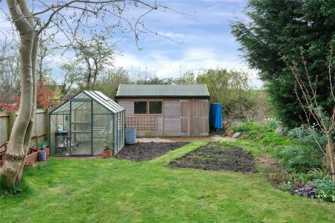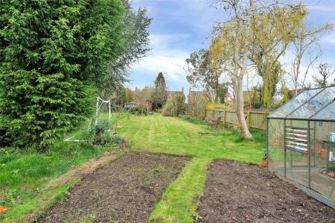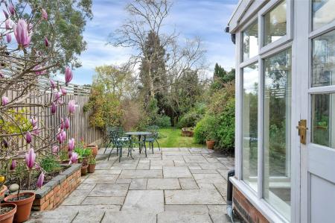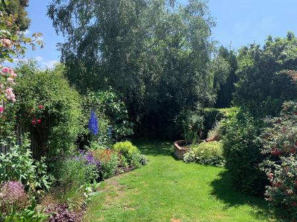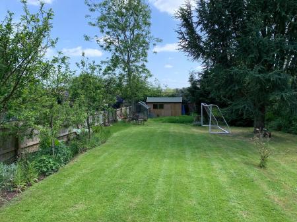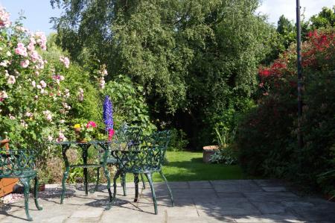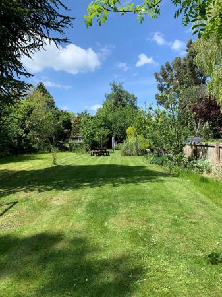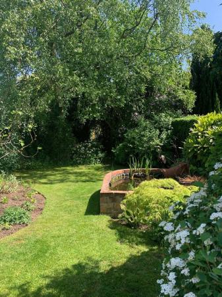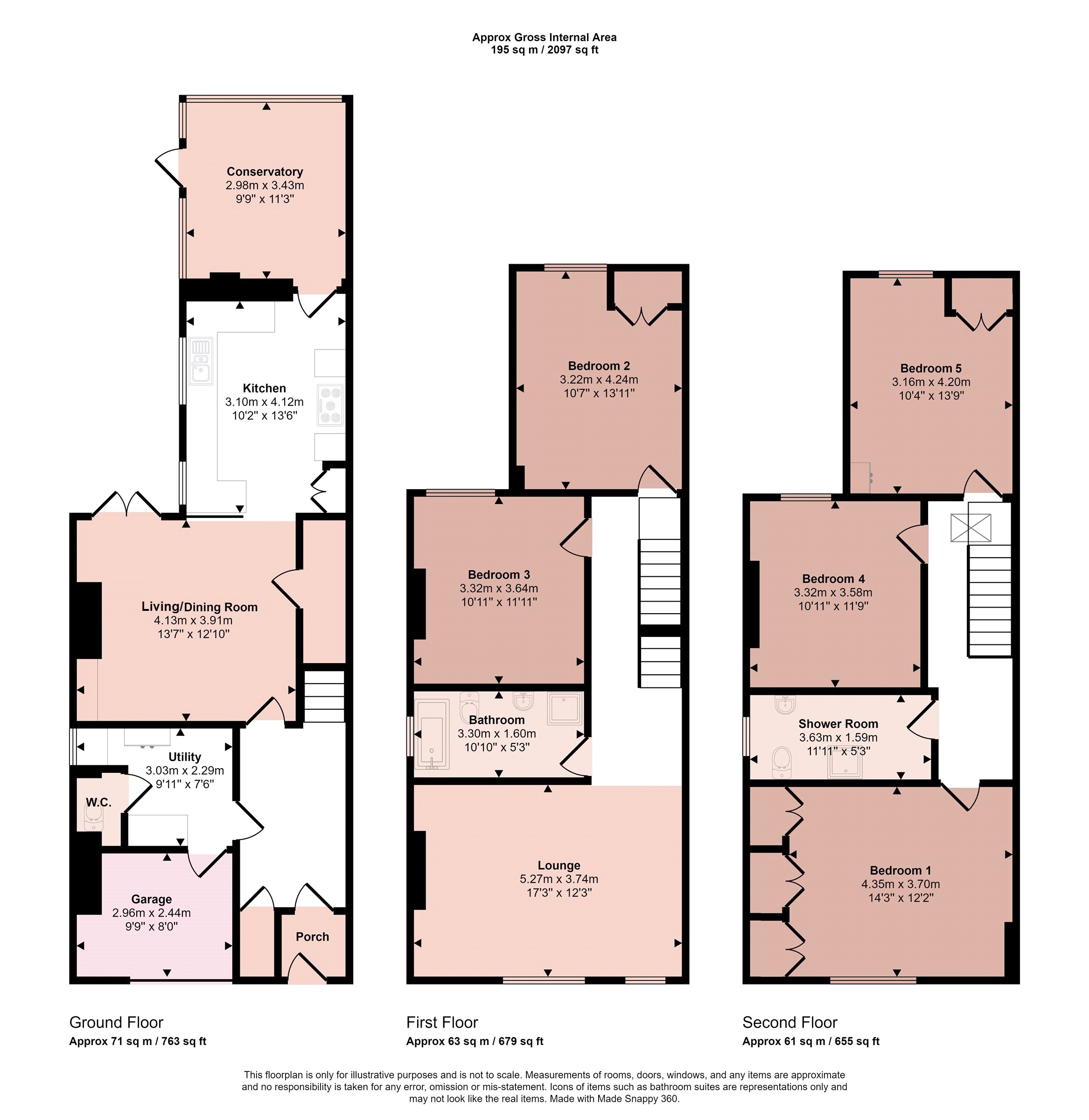- Highly Regarded Village Position
- Five Double Bedrooms
- Bathroom & Shower Room
- Set Across Three Floors
- Hand Crafted Kitchen
- Three Reception Rooms
- Wealth of Original Features
- Energy Rating C
- Council Tax Band E
- Tenure Freehold
5 Bedroom House for sale in Leicester
This charming character home dates back to 1901 and has enviable proportions set across three tall floors. Offering over 2,000 sq.ft. of accomodation and baosting five spacious double bedrooms. On the ground floor, the hall has the original tiled floor and leads off to an impressive living/dining room and kitchen with handmade bespoke units. To the rear of the kitchen is a garden room with full glazing overlooking the garden. In addition, there is a utility room, pantry, downstairs toilet and the remainder of the unconverted garage. On the first floor a galleried landing leads to a large living room, two double bedrooms, a modern bathroom and on the upper floor there are three further double bedrooms and a contemporary shower room. Outside the property enjoys a delightful and substantially sized rear garden, a gravel driveway to the front and off street parking for two vehicles. The property is beautifully presented internally and boasts an ideal blend of original features and character with modern fittings.
Entrance Porch With access via an original solid wood door to the front elevation into entrance porch with exposed brick tiled flooring, glazed door through to:
Entrance Hall With attractive original Minton tiled flooring, staircase rising to the first floor landing, decorative cornicing, access through to a built-in coat cupboard, door through to the kitchen and further door off to:
Utility A highly useful space with plumbing for washing machine, stainless steel sink, large built-in cupboards, space for further freestanding appliances and glazed windows to the side, further doors off to:
Cloaks/WC Fitted with a toilet and chrome towel heater.
Garage Store The first half of the garage remains with the additional rear half of the garage converted into what is now the utility and toilet. The garage store has the original up and over door to the front elevation, high ceiling, connected with power and lighting and has access to an original inspection pit.
Living/Dining Room A fabulous, light and open-plan space with high ceilings and an abundance of character. Directly from the entrance hall is the living/dining room with oak flooring, a central multi-fuel burning stove and space for both seating and dining with radiator and tall glazed double doors opening into the garden. Access through to:
Pantry With vast shelving for food storage and an opening with step down into:
Fitted Kitchen A beautiful handmade solid wood kitchen with painted shaker style units and deep solid wood worktops, twin Belfast ceramic sink. Within the kitchen is space for a range style cooker with fitted extractor hood, integrated dishwasher and freestanding fridge/freezer, beautiful carpentry throughout with a glazed window to the side elevation, fully tiled floor and radiator. Door through to:
Garden Room A highly versatile reception space with fully tiled floor and full glazing to both the rear and side elevations with access directly into the garden and to a large patio terrace. Pitched frosted glazed roof and wall mounted electric fire.
First Floor Galleried Landing With return staircase to the second floor. The galleried landing is open-plan to the lounge.
Lounge A large principal reception room benefiting from a beautiful high ceiling and two large glazed windows to the front elevation. There is an ornate and highly decorative cast iron central fireplace with an open fire and mantelpiece, two radiators and television point.
Bedroom Two A beautiful light bedroom with tall glazed window overlooking the rear garden and countryside beyond. Within the room is wood effect flooring, a large built-in wardrobe with clothes hanging and radiator.
Bedroom Three Currently used as a home office, however, this is a sizeable double bedroom with original cast iron fireplace and chequered tiled hearth. Wide glazed uPVC window overlooks the rear garden with radiator.
Bathroom A beautifully appointed four piece suite with panelled bath and mixer tap, separate shower enclosure, Roca wash hand basin and toilet with contemporary tiling to the
walls and wood effect flooring, glazed window to the side and radiator.
Second Floor Landing A light space with a roof light to the side elevation and doors off to:
Bedroom One A spacious principal bedroom with outstanding elevated countryside views to the front elevation. There is a uPVC glazed window, extensive handmade fitted wardrobes with clothes hanging and shelving and radiator.
Bedroom Four A fourth double room also benefitting from a tall glazed window overlooking the rear garden, central heating radiator and access to the loft space with pull down ladder.
Bedroom Five Boasting a fifth double room, also overlooking the rear garden with a large uPVC glazed window. There is wood effect floor, central heating radiator and the Ideal boiler which was a new boiler in 2022 is situated in one of the wall cupboards, there is also an additional built-in double wardrobe with shelving and clothes hanging rail.
Shower Room A contemporary shower room consisting of a central double shower cubicle with rainwater style shower head and separate handheld attachment, wash hand basin and toilet, chrome towel heater, glazed window to the side and spotlights to ceiling.
Outside to the Front The property has a low maintenance frontage with a gravel driveway with parking for two vehicles, established hedgerows to each side boundary and access through to the entrance porch.
Outside to the Rear The rear garden is a true delight and must be viewed to be fully appreciated, approximately 0.15 acres and spanning over 100m in length, this charming garden is divided into sections with a large patio to the rear of the property, accessed from both the living/dining room and the garden room with gated access to the front, outdoor tap and lighting. Step down to a shaped lawn with pond and water feature, a huge variety of established shrubs and trees with flowering beds, a charming block paved pathway winds through a gate round to the rear garden where there is a wood store, timber storage shed and leads to a vegetable garden with raised vegetable beds, composting and soft fruits. The lawn continues to the far rear of the garden where there is a greenhouse, further seating areas and a large timber summer house ideal for outdoor sheltered seating and a garden retreat accessed via double doors.
Extra Information To check Internet and Mobile Availability please use the following link:
https://checker.ofcom.org.uk/en-gb/broadband-coverage
To check Flood Risk please use the following link:
https://check-long-term-flood-risk.service.gov.uk/postcode
Important information
This is a Freehold property.
Property Ref: 55639_BNT221273
Similar Properties
Cricketer Court, Scalford, Melton Mowbray
3 Bedroom Detached House | Guide Price £485,000
A beautifully presented two storey detached residence forming part of this exclusive development of just six properties...
Bleakmoor Close, Rearsby, Leicestershire
3 Bedroom Detached House | £475,000
A truly stunning residence occupying a beautifully maintained garden plot within the centre of this highly regarded vill...
Dalby Road, Melton Mowbray, Leicestershire
5 Bedroom Detached House | £475,000
** LARGE HOUSE PLUS ANNEXE ** A unique opportunity to purchase a substantial and particularly spacious detached residenc...
Primrose Court, Gaddesby, Leicester
4 Bedroom Detached House | £494,950
An ideal opportunity to acquire a new family home located on this exclusive development of only ten homes built by Cadeb...
Cricketer Court, Scalford, Melton Mowbray
3 Bedroom Detached House | Guide Price £495,000
A beautifully presented two storey detached residence forming part of this exclusive development of just six properties...
Sandham Bridge Road, Cropston, Leicestershire
3 Bedroom Detached Bungalow | Guide Price £495,000
A well presented and further upgraded three bedroom detached bungalow located in this popular village offering flexible...

Bentons (Melton Mowbray)
47 Nottingham Street, Melton Mowbray, Leicestershire, LE13 1NN
How much is your home worth?
Use our short form to request a valuation of your property.
Request a Valuation
