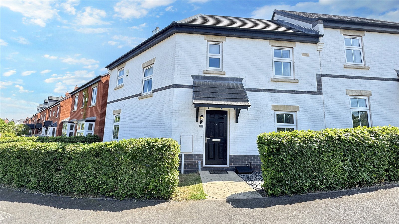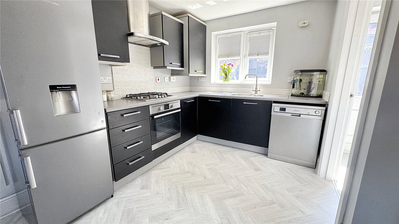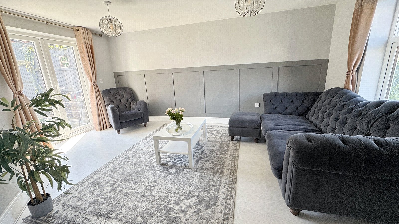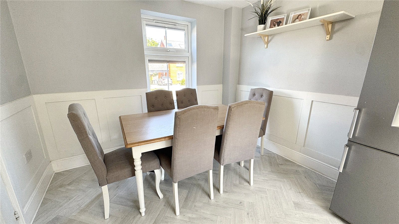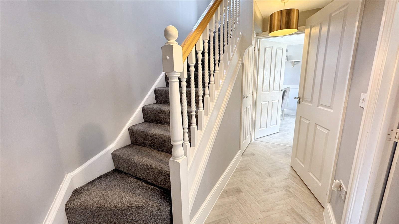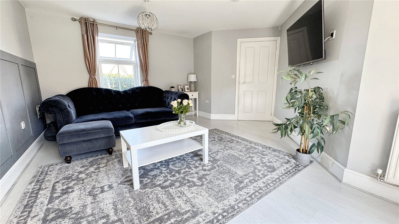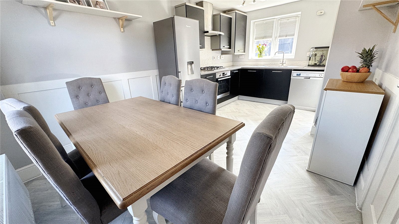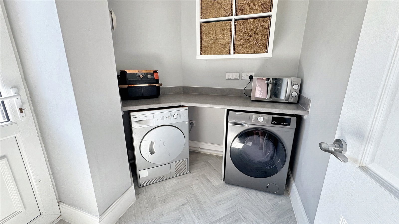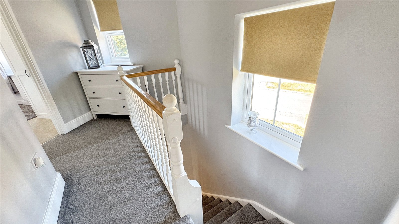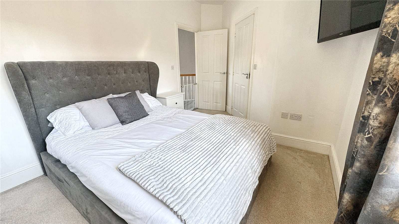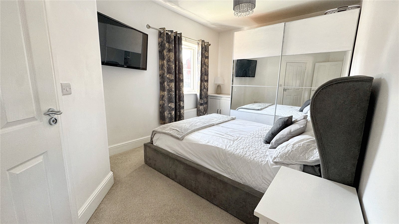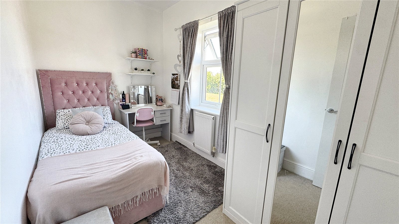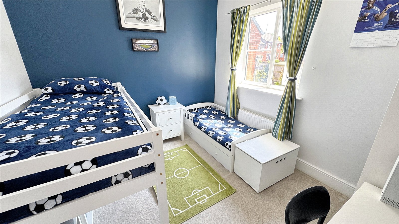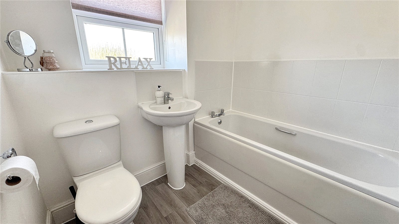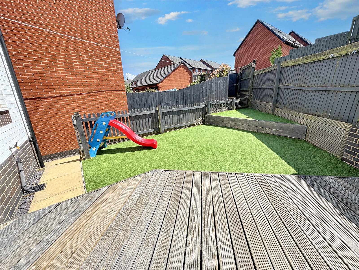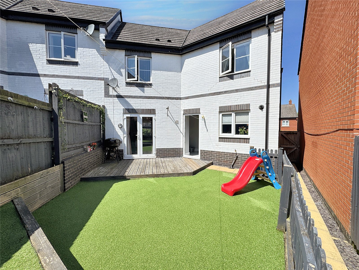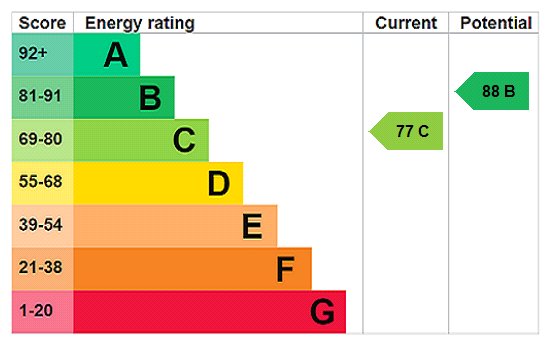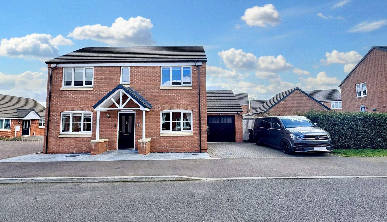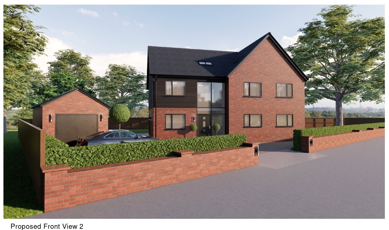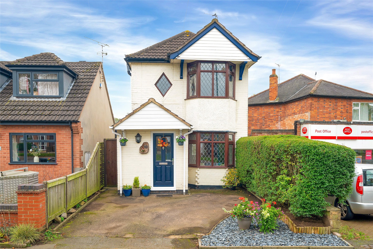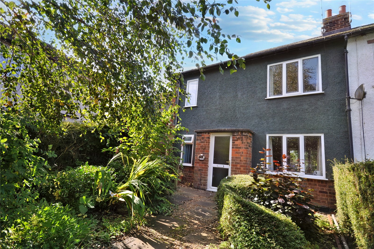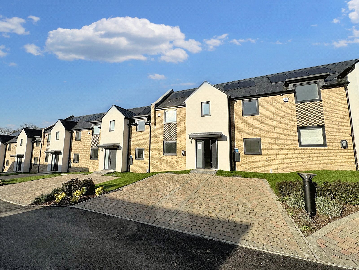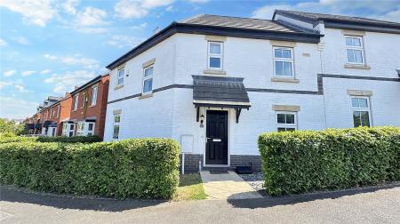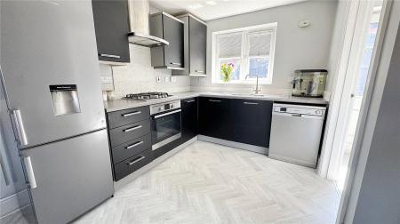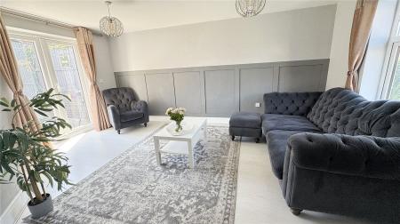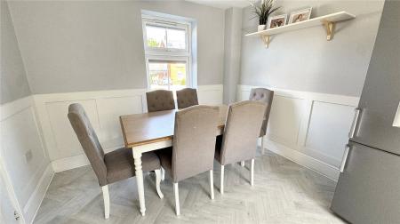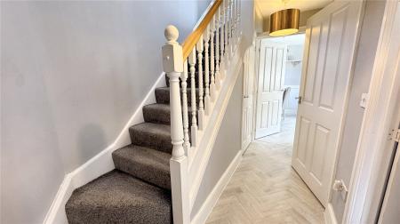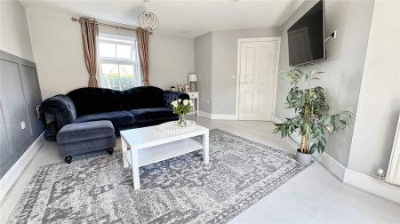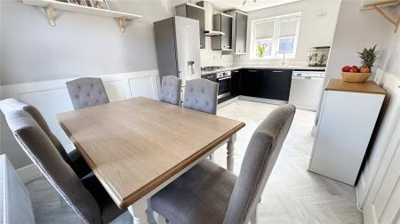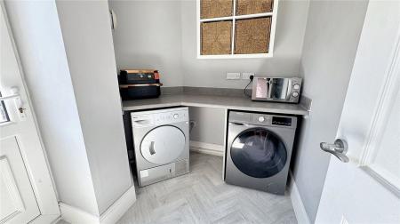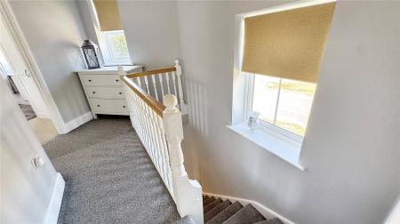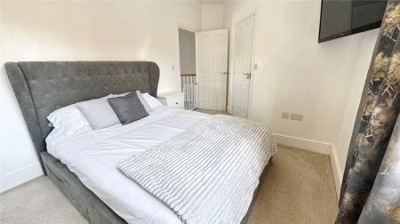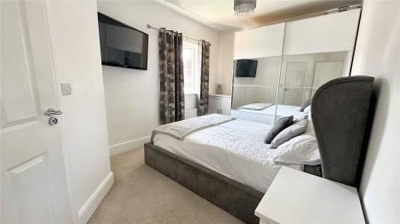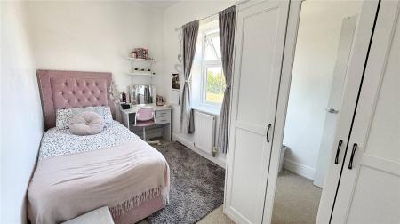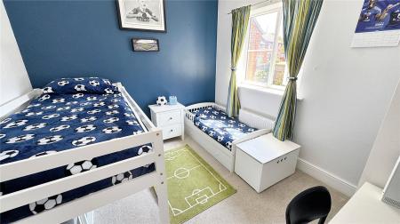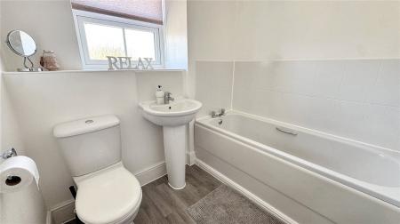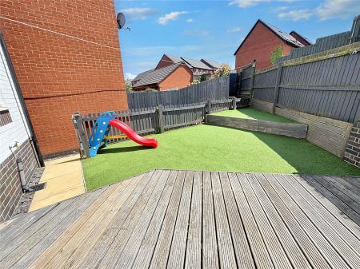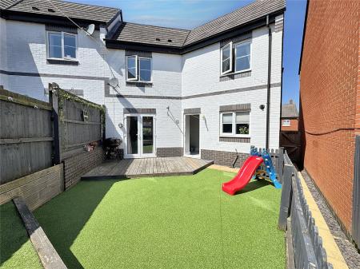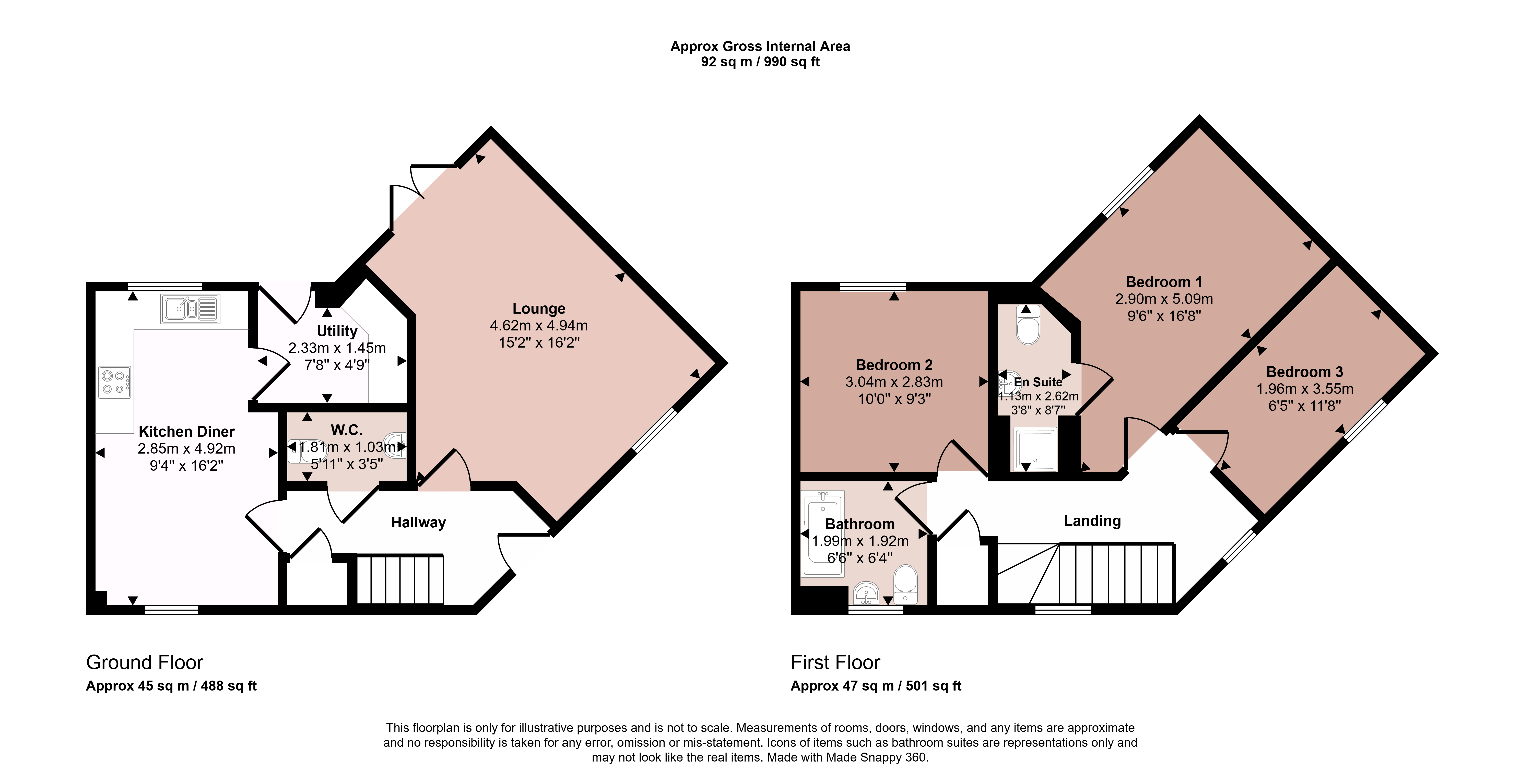- Semi Detached Home
- Favoured Development
- Sizeable Accommodation
- Three Bedrooms
- En-Suite and Separate Family Bathroom
- Dining Kitchen
- Lounge with French Doors
- Energy Rating C
- Council Tax Band C
- Tenure Freehold
3 Bedroom Semi-Detached House for sale in Leicester
An ideal family home located on this popular development within Rothley. This beautifully presented home occupies a prominent corner position overlooking open green space and offers sizeable and ready to move into accommodation. Having been tastefully decorated with replacement flooring, the accommodation comprises entrance hallway, spacious lounge with French doors to the garden and feature panelling, good sized dining kitchen with a dual aspect and utility room with access to the rear garden. There is a cloaks WC and useful understairs storage cupboard. Upstairs, an attractive galleried landing has space to accommodate a desk leads off to three well proportioned bedrooms with the largest of the bedrooms having its own en-suite shower room as well as separate family bathroom. Outside the property has hard landscaped gardens for low maintenance living with rear gated access to a driveway where there is parking for two cars. Early viewing is strongly recommended to appreciate the position of the property and size of accommodation.
Entrance Hall With access via a composite door into entrance hallway with staircase rising to the first floor galleried landing, useful understairs storage cupboard and recently laid high quality wood effect parquet flooring. Doors to:
Lounge A sizeable main reception room benefitting from a dual aspect with tall window to the front and French doors leading directly to the rear garden, feature panelled walling and high quality wood laminate flooring.
Cloaks WC Fitted with a two piece white suite comprising wash hand basin and toilet with newly laid wood effect flooring, tiled splashback to the sink and electricity consumer unit.
Dining Kitchen Comprising a modern fitted range of units with laminate worktops and stainless steel sink. Integrated within the kitchen is a AEG electric oven with four ring gas hob and extractor hood. The ideal gas central heating boiler is located behind one of the wall units and freestanding space for a dishwasher and fridge/freezer. Having parquet wood effect vinyl flooring and windows overlooking both the front and rear elevations making this a naturally light room, feature panelling to the base of the walls and door to utility.
Utility Room Fitted with work surface and space for two white goods beneath, wood effect flooring and half glazed door leading directly to the rear garden.
Landing A highly attractive landing with two windows overlooking the front, space for a desk or chair, access to loft space and built-in cupboard which provides for generous storage.
Bedroom One This sizeable main bedroom benefits from a tall ceiling and window overlooking the garden. Door off to en-suite shower room.
En-Suite Shower Room Fitted with a three piece suite comprising shower cubicle, wash hand basin and toilet with tiled splashbacks to the walls and wood effect flooring. There is a towel heater and extractor fan.
Bedroom Two A second double bedroom overlooking the rear garden, also with high ceiling and double glazed window.
Bedroom Three A third well proportioned bedroom with uPVC window having views across the open green to the front of the property.
Bathroom Fitted with a three piece white suite comprising panelled bath, wash hand basin and toilet with tiled splashback to the walls, wood effect vinyl floor, obscure glazed window to the front and chrome towel heater.
Outside to the Front The property occupies a prominent corner position with established hedgerow to the boundaries, lawn, pathway leading to the front door and a second pathway with gated access which leads along the side of the property to the rear garden.
Outside to the Rear There is a fully enclosed and low maintenance rear garden which has been hard landscaped for ease of maintenance. Immediately to the rear of the property there is a timber deck which is accessed from the lounge and utility doors with space for seating. Beyond which there are two sections of astroturf lawn with fencing to the boundaries and pathway leading to the end of the garden with gated access to the driveway with parking for two vehicles. Outdoor tap and lighting.
Extra Information To check Internet and Mobile Availability please use the following link:
checker.ofcom.org.uk/en-gb/broadband-coverage
To check Flood Risk please use the following link:
check-long-term-flood-risk.service.gov.uk/postcode
Services and Miscellaneous It is our understanding that the property was built in 2012 and was bought as a new property by the current owners. It benefits from mains gas, electricity, water and drainage and to the best of our knowledge there are no estate charges.
Property Ref: 55639_BNT250504
Similar Properties
Squirrel Crescent, Melton Mowbray, Leicestershire
3 Bedroom Detached House | Guide Price £300,000
An immaculately presented three bedroom detached home occupying a pleasant position within this popular development on t...
Hoby Road, Thrussington, Leicester
2 Bedroom Cottage | £300,000
Welcome to this charming two-bedroom cottage, located in the sought after village of Thrussington. Modernised throughout...
Nanpantan Road, Nanpantan, Loughborough
Plot | Offers in excess of £300,000
A rare opportunity to acquire this single building plot with full planning permission available for a three storey, five...
Queniborough Road, Queniborough, Leicester
3 Bedroom Detached House | Guide Price £315,000
This delightful three bedroom detached property offers a spacious entrance hall, convenient downstairs WC, a bright livi...
Main Street, Willoughby on the Wolds, Loughborough
3 Bedroom Semi-Detached House | Guide Price £325,000
A spacious extended semi detached home occupying a large garden plot extending to 0.25 acres. The property benefits from...
Plymouth Court, Melton Mowbray, Leicestershire
3 Bedroom Semi-Detached House | £325,000
Eight new build homes tucked away at the top of this exclusive development surrounding the historic Sysonby Lodge and pa...

Bentons (Melton Mowbray)
47 Nottingham Street, Melton Mowbray, Leicestershire, LE13 1NN
How much is your home worth?
Use our short form to request a valuation of your property.
Request a Valuation
