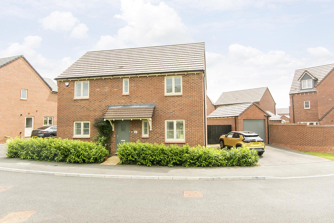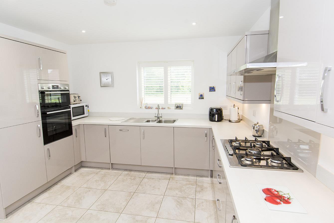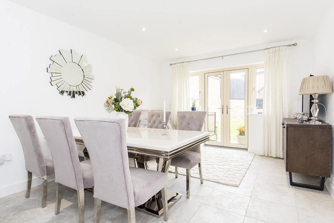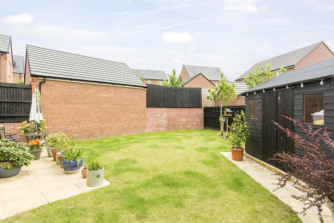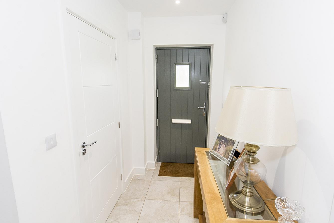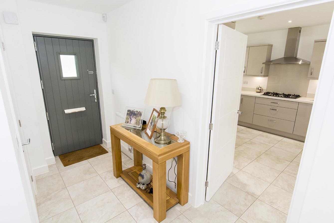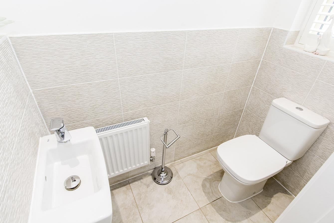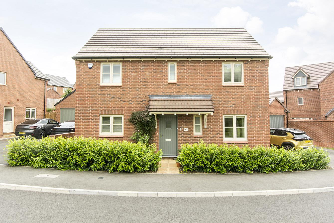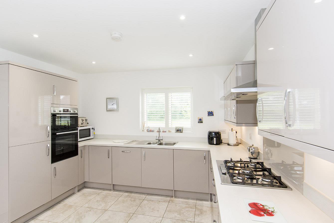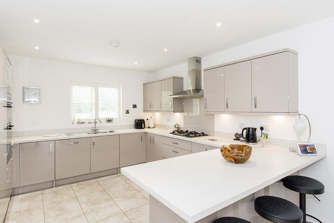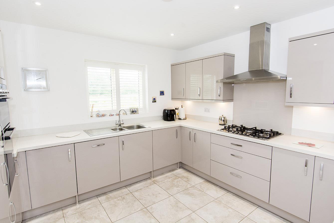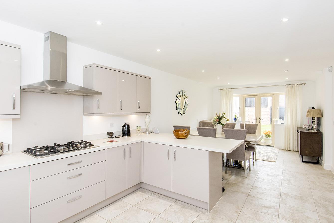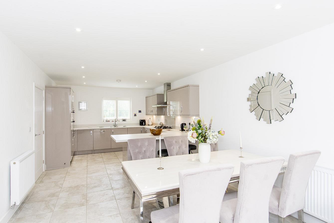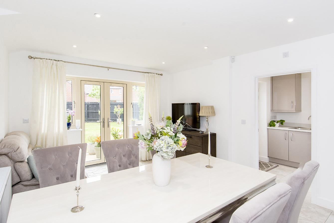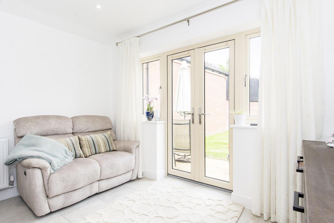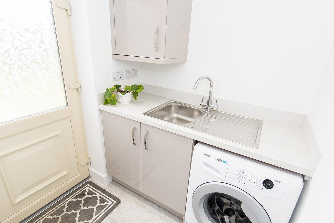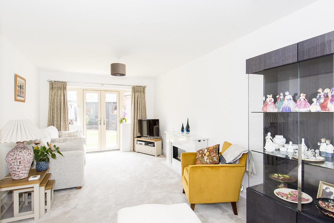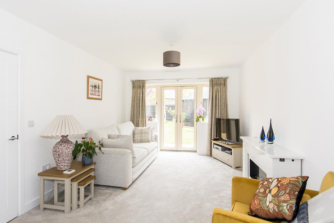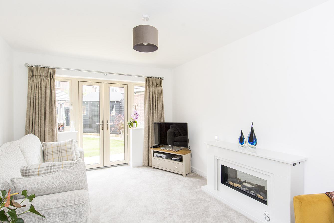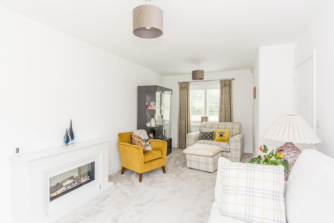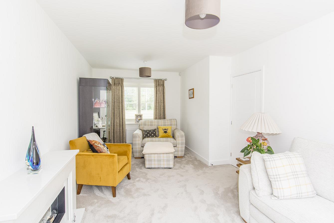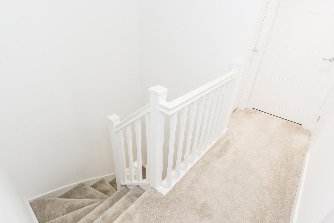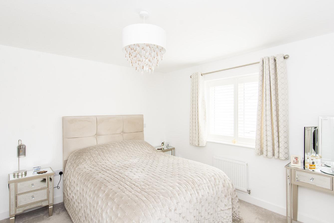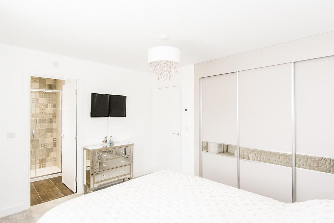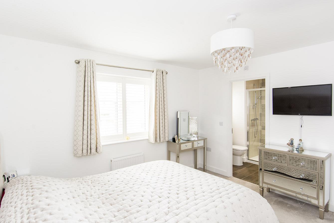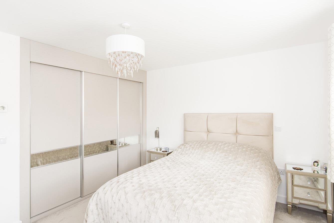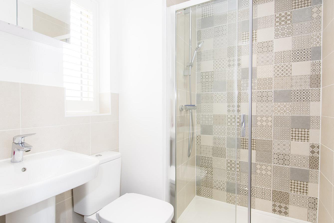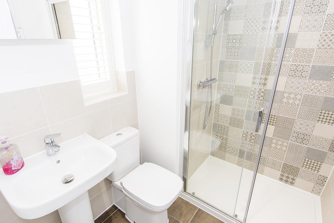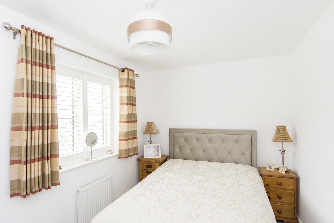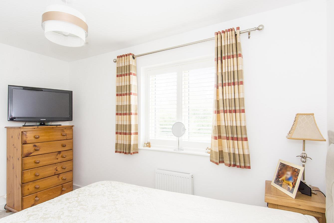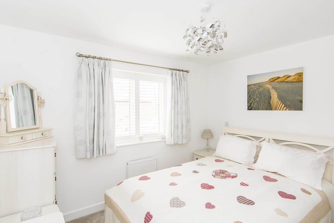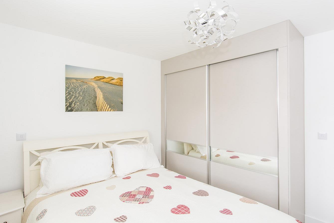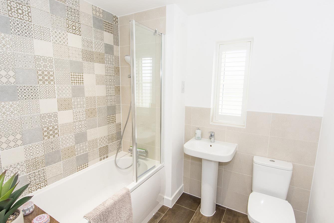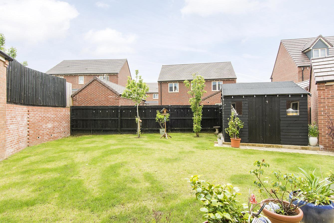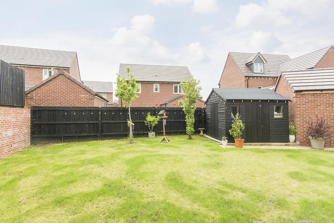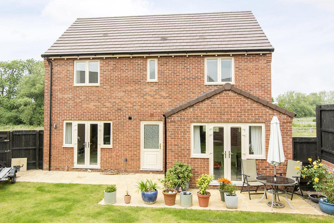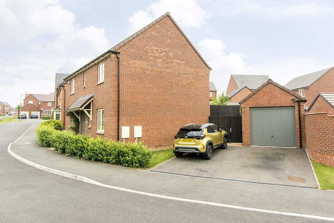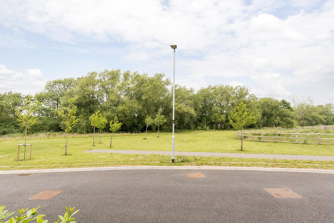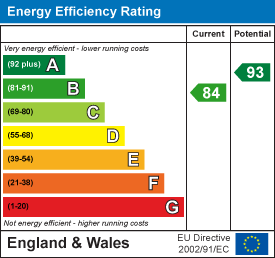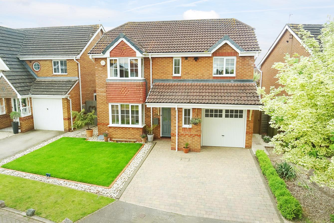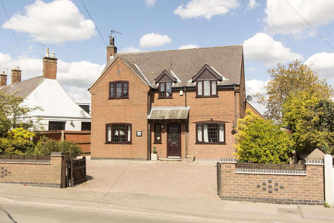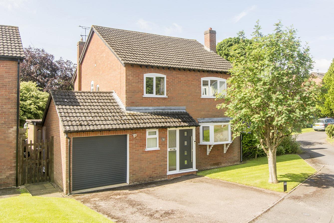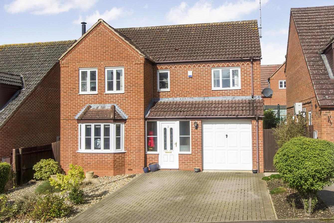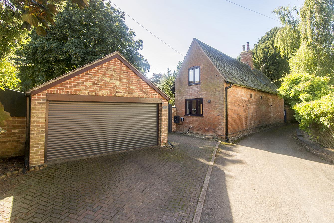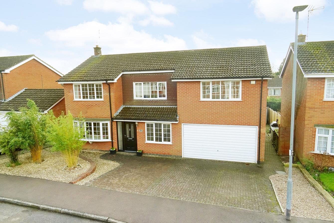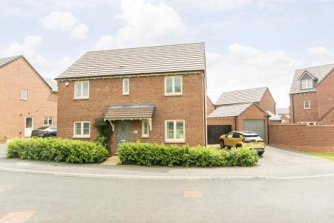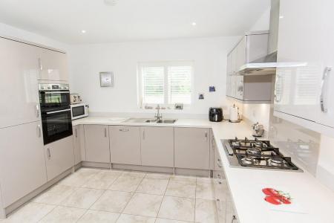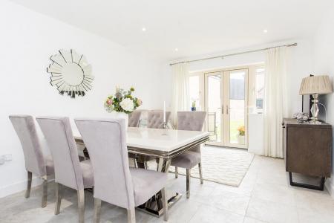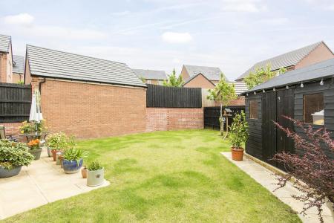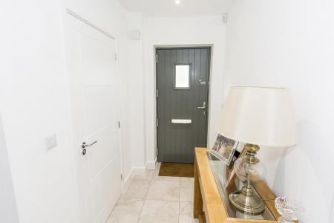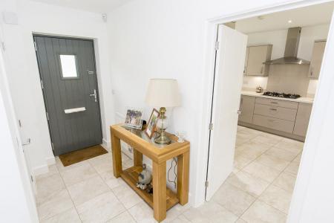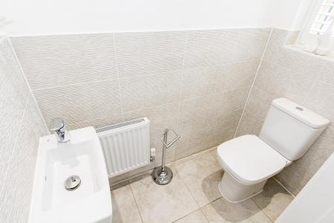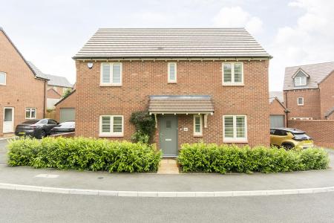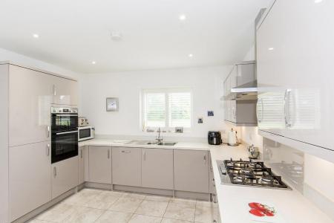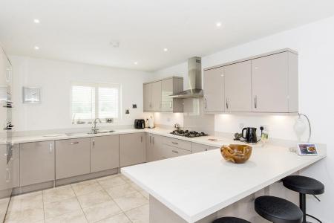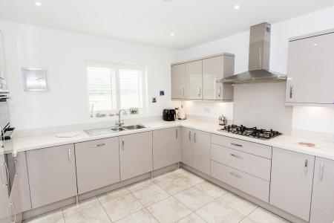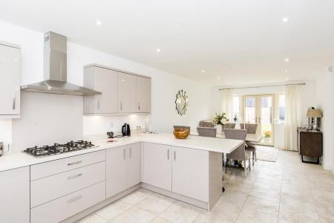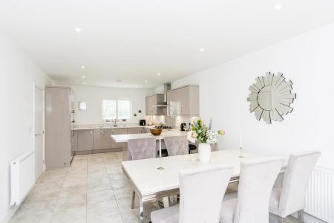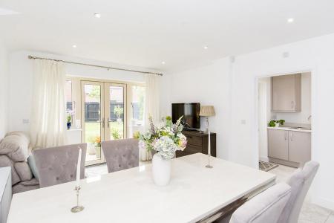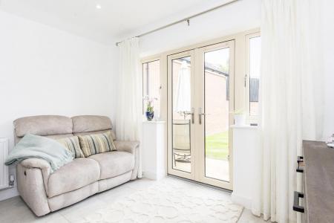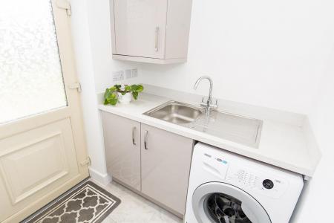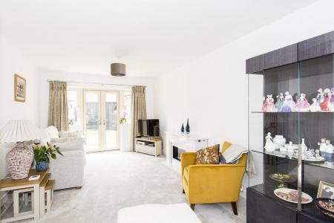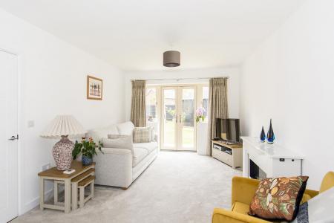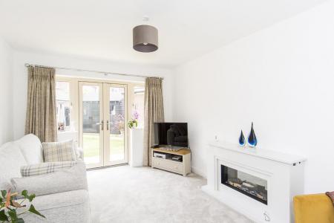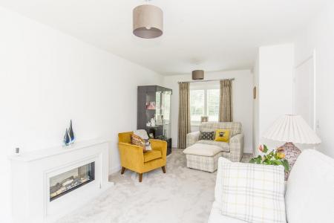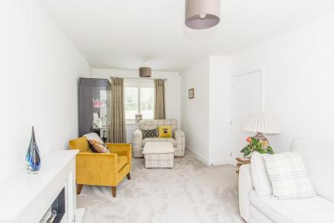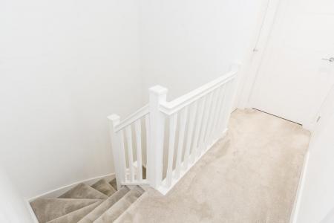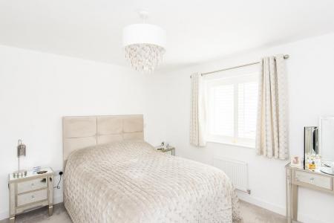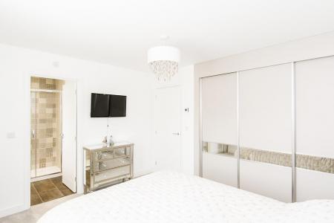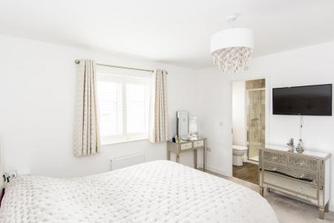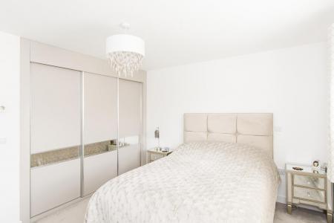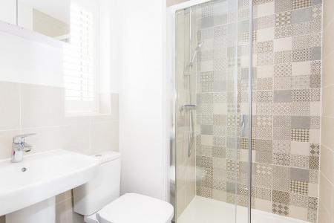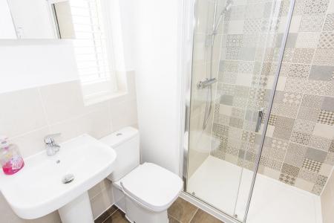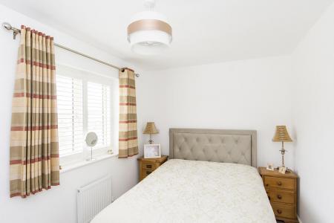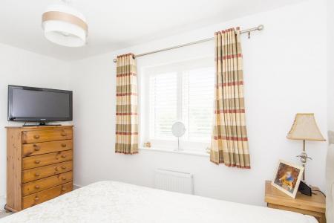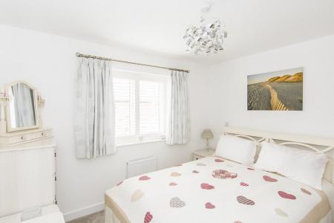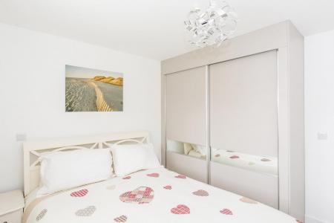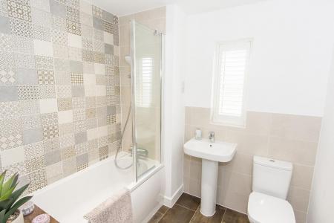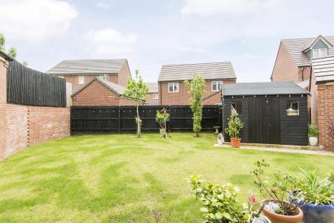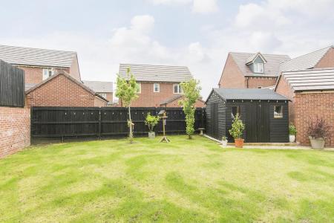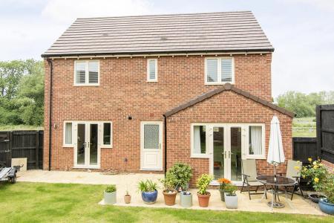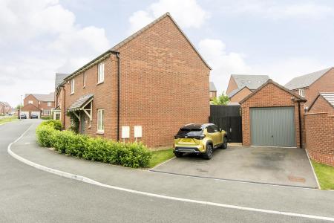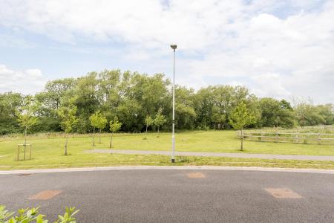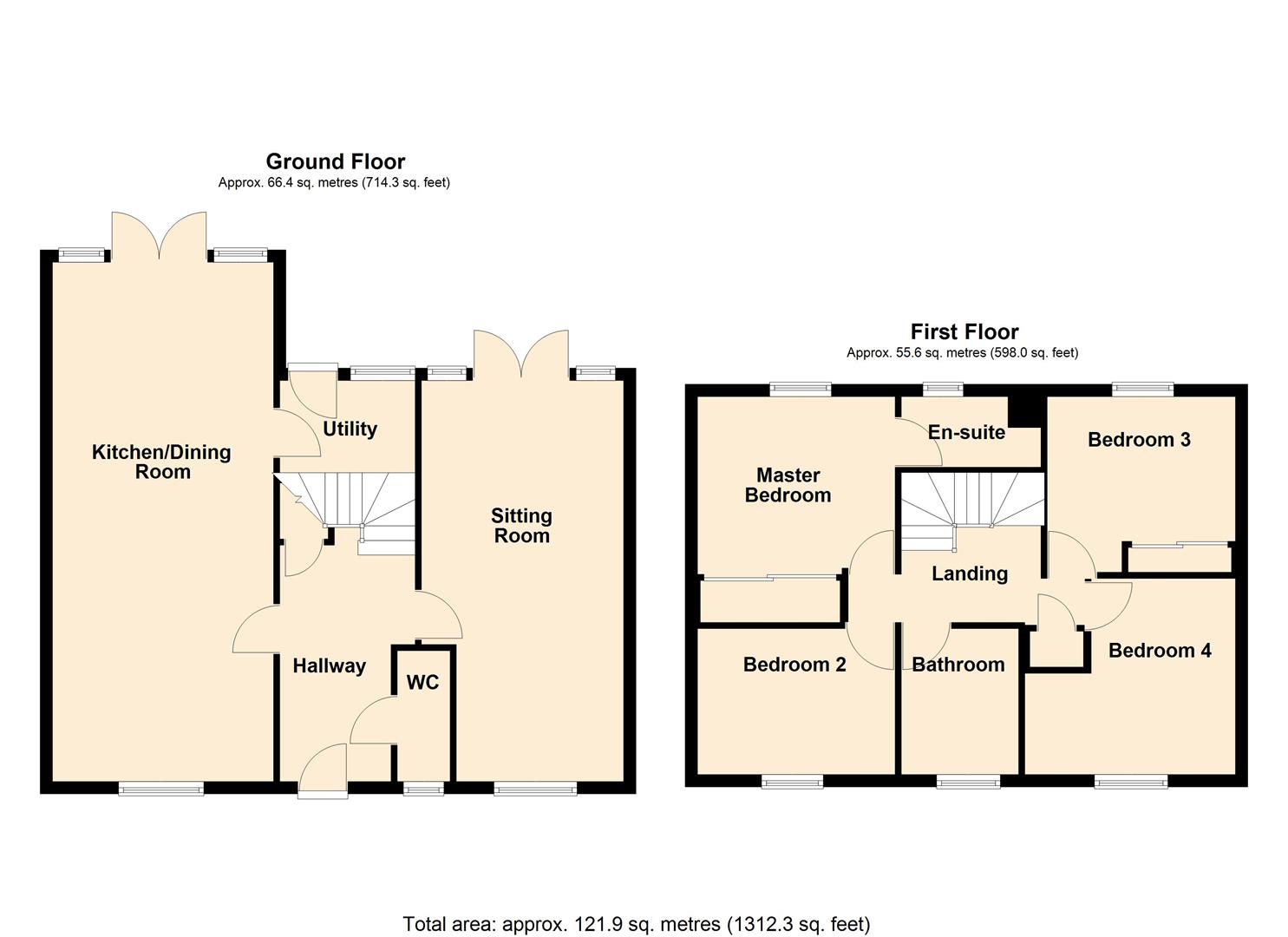- 4 Bedroom Detached
- Cloakroom & Utility
- Open plan living dining kitchen
- En-suite & wardrobes to master bedroom
- Wardrobes to bedroom three
- Family bathroom
- Enclosed Garden
- Garage and ample side by side parking.
- Bespoke shutters
- Situated with open green space to the front
4 Bedroom Detached House for sale in Leicestershire
Situated on Fern Road in the charming town of Lutterworth, this exquisite four-bedroom detached family home, built by Mulberry Homes, offers a perfect blend of modern living and picturesque countryside views. The property is situated in a highly sought-after location, making it an ideal choice for families seeking both comfort and convenience. Upon entering, you are greeted by a welcoming entrance hall that leads to a well-appointed cloakroom. The spacious lounge features elegant French doors that open directly into the garden, creating a seamless connection between indoor and outdoor spaces. The heart of the home is undoubtedly the modern family dining kitchen, which boasts fitted appliances and ample room for entertaining. This delightful space also benefits from French doors that lead to the garden, allowing for an abundance of natural light. The master bedroom is a true retreat, complete with an ensuite bathroom for added privacy and convenience. In addition, there are three further well-proportioned bedrooms, ensuring ample space for family and guests. The family bathroom is thoughtfully designed to cater to the needs of a busy household. Outside, the garden is predominantly laid to lawn, providing a perfect area for children to play or for hosting summer gatherings. A paved patio offers an ideal spot for al fresco dining. The property also features a driveway that accommodates side-by-side parking and leads to a garage, enhancing the practicality of this lovely home. Throughout the property, attractive shutters add a touch of elegance and charm, making this house not just a home, but a delightful sanctuary. This stunning property is a must-see for anyone looking to enjoy a peaceful lifestyle in a beautiful setting.
Hallway - Enter into this stylish home via a composite front door where you will find attractive ceramic floor tiles. There is a useful storage cupboard and the staircase rises to the first floor accommodation.
Cloakroom - 1.93m x 0.89m (6'4" x 2'11" ) - Fitted with a low level WC. Hand wash basin. Ceramic tiled flooring. Radiator. Opaque window to the front aspect fitted with bespoke shutters
Kitchen/Dining Room - 8.59mx 3.58m (28'2"x 11'9) - This stunning open plan living space is the heart of the home. The kitchen is fitted with a wide range of modern cabinets with complimenting surfaces. Stainless steel bowl and half sink unit with mixer taps. Bosch eye-level double oven, gas hob with extractor canopy and glass splash back . Integral fridge -freezer and dishwasher. Breakfast bar seating . Ceramic tiled flooring .A window to the front aspect is fitted with bespoke shutters and a set of French doors open into the garden.
Family Area Photo -
Dining Photo -
Utility - 1.93m x 1.80m (6'4" x 5'11") - Fitted with modern cabinets with complimenting surfaces. Stainless steel sink with mixer taps. The wall mounted gas central heating boiler is neatly hidden into a wall cabinet. Space and plumbing for a washing machine. Ceramic floor tiles and a composite back door gives access to the garden.
Sitting Room - 6.60m x 3.28m (21'8" x 10'9) - This lovely lounge has a a wall mounted electric fire, window to the front aspect fitted with bespoke shutters and a set of French doors open into the delightful garden.
Sitting Room Photo 2 -
Landing - The landing has a useful storage cupboard
Bedroom One - 3.66m x 3.20m (12'0 x 10'6) - A double bedroom with built in wardrobes and a window to the rear aspect fitted with bespoke shutters. A door opens into the en-suite.
Bedroom One Photo 2 -
En-Suite - 1.96m x 1.65m (6'5" x 5'5") - Fitted low level WC. Pedestal wash hand basin. Double width shower with sliding doors and ceramic wall tiles. Heated towel rail. Luxury vinyl tiled flooring. Opaque window to the rear elevation with bespoke shutters.
Bedroom Two - 3.66m x 2.36m (12'0 x 7'9) - A double bedroom with a window to the front aspect fitted with bespoke blinds .
Bedroom Three - 3.33m x 3.33m (10'11 x 10'11") - Double bedroom with built-in sliding wardrobes and a window to the rear aspect fitted with bespoke shutters.
Bedroom Three Photo 2 -
Bedroom Four - 3.18m x 2.24m (10'5 x 7'4") - A double bedroom with a window to the front aspect fitted with bespoke blinds.
Bathroom - 2.06m x 2.18m (6'9" x 7'2" ) - Fitted with a low level WC. Pedestal hand wash basin. Bath with shower and side screen. Hearted towel rail. Luxury vinyl tiled flooring. Opaque window to the front aspect fitted with bespoke blinds.
Rear Garden - The garden is mainly laid to lawn with a paved patio seating area and is planted with two specimen trees. There is an outside tap and electric power socket. The timber garden shed has power and light connected. Gated side access to the drive.
Rear Garden Photo 2 -
Front - The front the property is framed by attractive and mature hedging and shrubs.
Garage & Parking - The garage has an up and over door to the front with power & light and the drive provides ample side by side off road parking. Gated access through to the garden.
Property Ref: 777588_33996044
Similar Properties
Foxglove Close, Broughton Astley, Leicester
4 Bedroom Detached House | £460,000
Welcome to this charming property located on Foxglove Close in the picturesque village of Broughton Astley which is idea...
Broughton Road, Stoney Stanton, Leicester
4 Bedroom Detached House | £450,000
Situated on Broughton Road in the charming village of Stoney Stanton, this delightful three to four-bedroom detached fam...
4 Bedroom Detached House | Offers Over £450,000
Situated in the tranquil cul-de-sac of Elmcroft Road, North Kilworth, this modern four-bedroom detached family home offe...
The Sycamores, South Kilworth, Lutterworth
4 Bedroom Detached House | £475,000
Situated in the tranquil cul-de-sac of The Sycamores, South Kilworth, this charming four-bedroom detached family home of...
Church Walk, Bruntingthorpe, Lutterworth
4 Bedroom Detached House | £495,000
Nestled at the end of Church Walk in Bruntingthorpe, lies a truly remarkable property waiting to be called home. This 18...
5 Bedroom Detached House | £500,000
Situated in the sought-after residential area of Spring Close, Lutterworth, this impressive five-bedroom detached family...

Adams & Jones Estate Agents (Lutterworth)
Lutterworth, Leicestershire, LE17 4AP
How much is your home worth?
Use our short form to request a valuation of your property.
Request a Valuation
