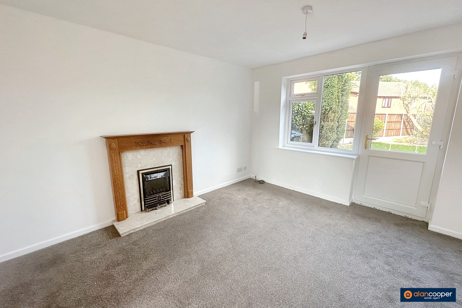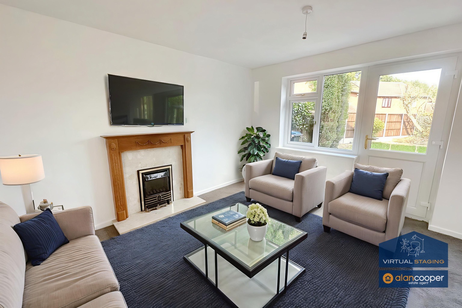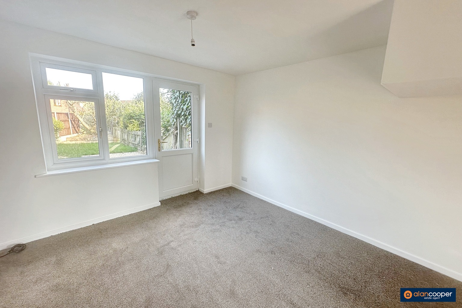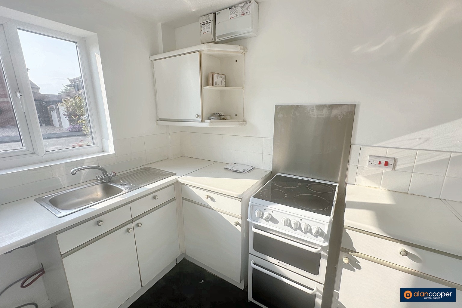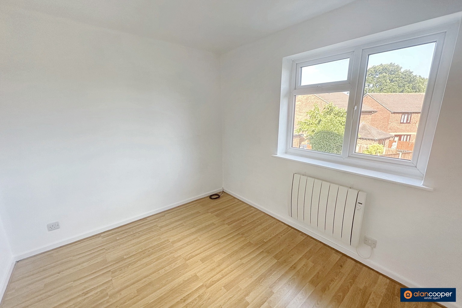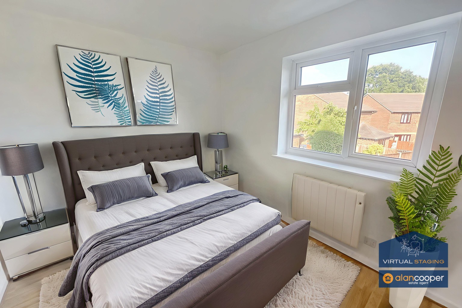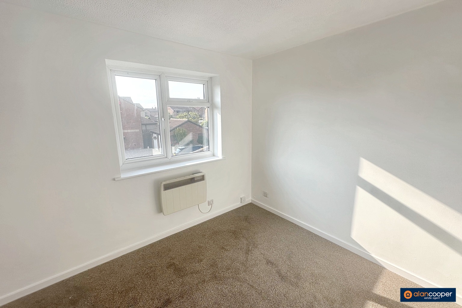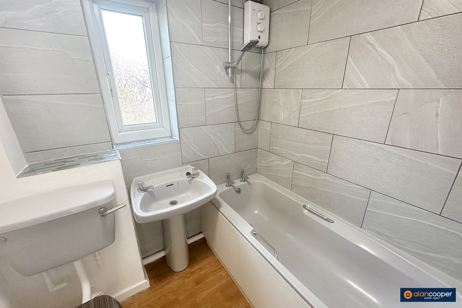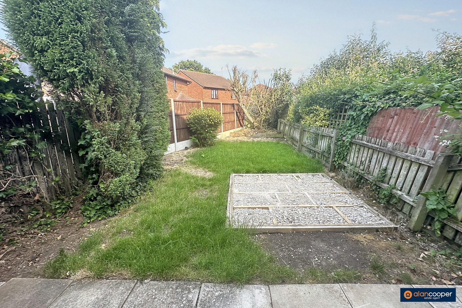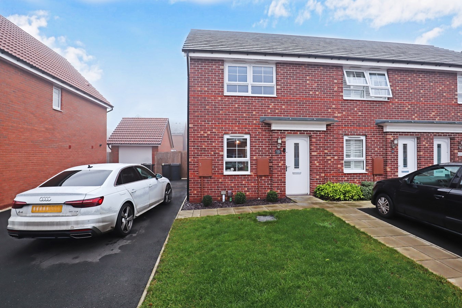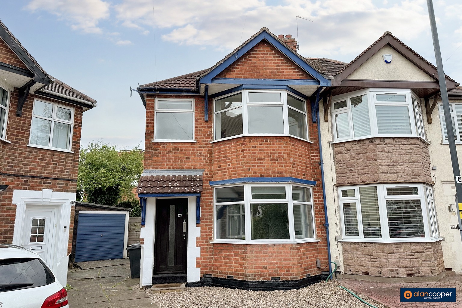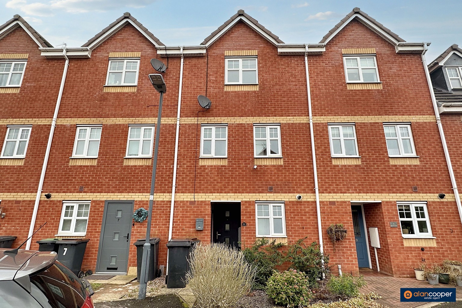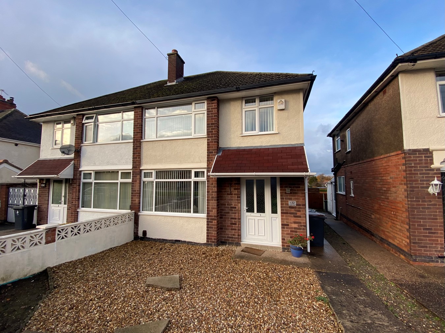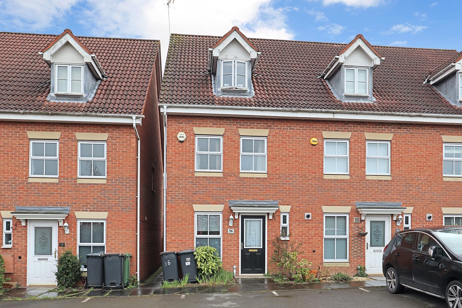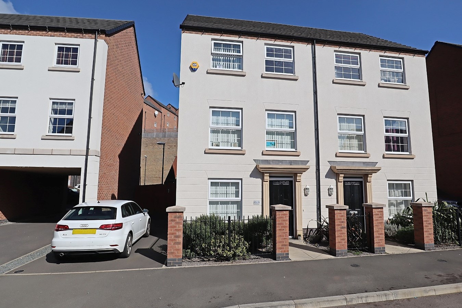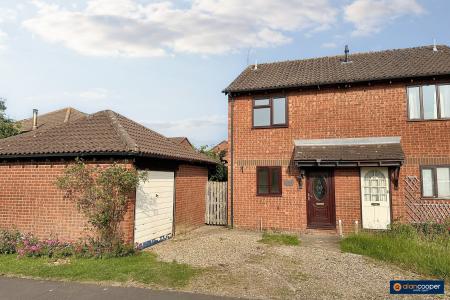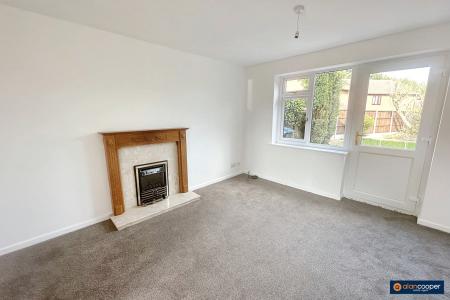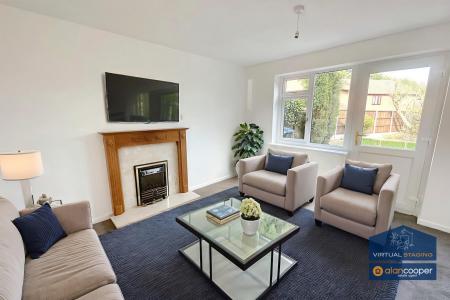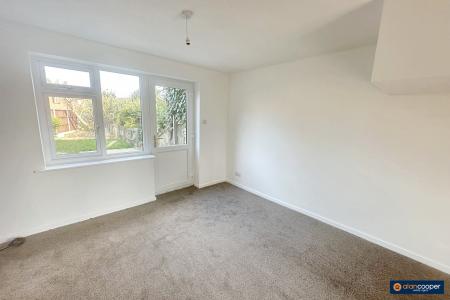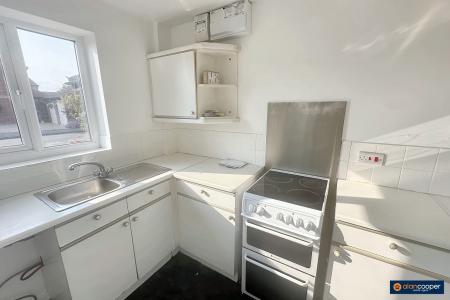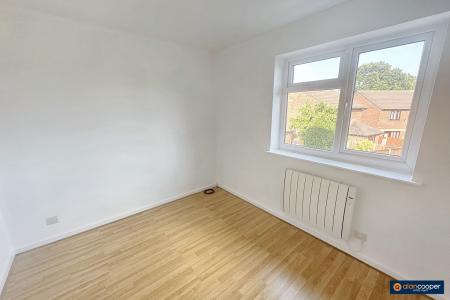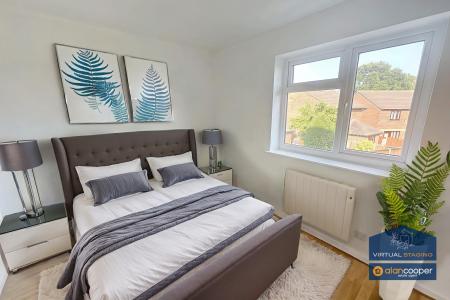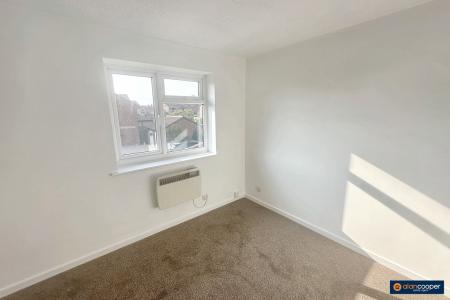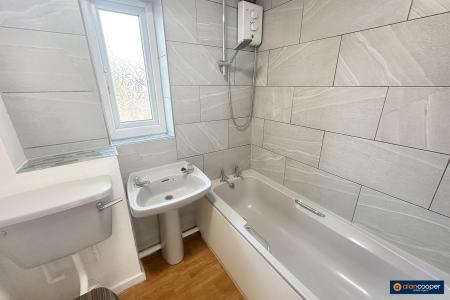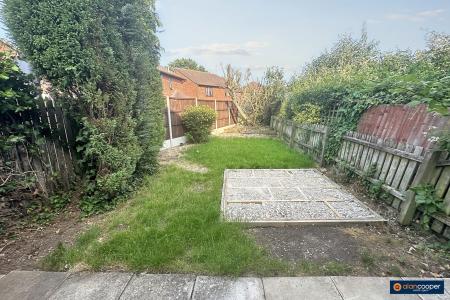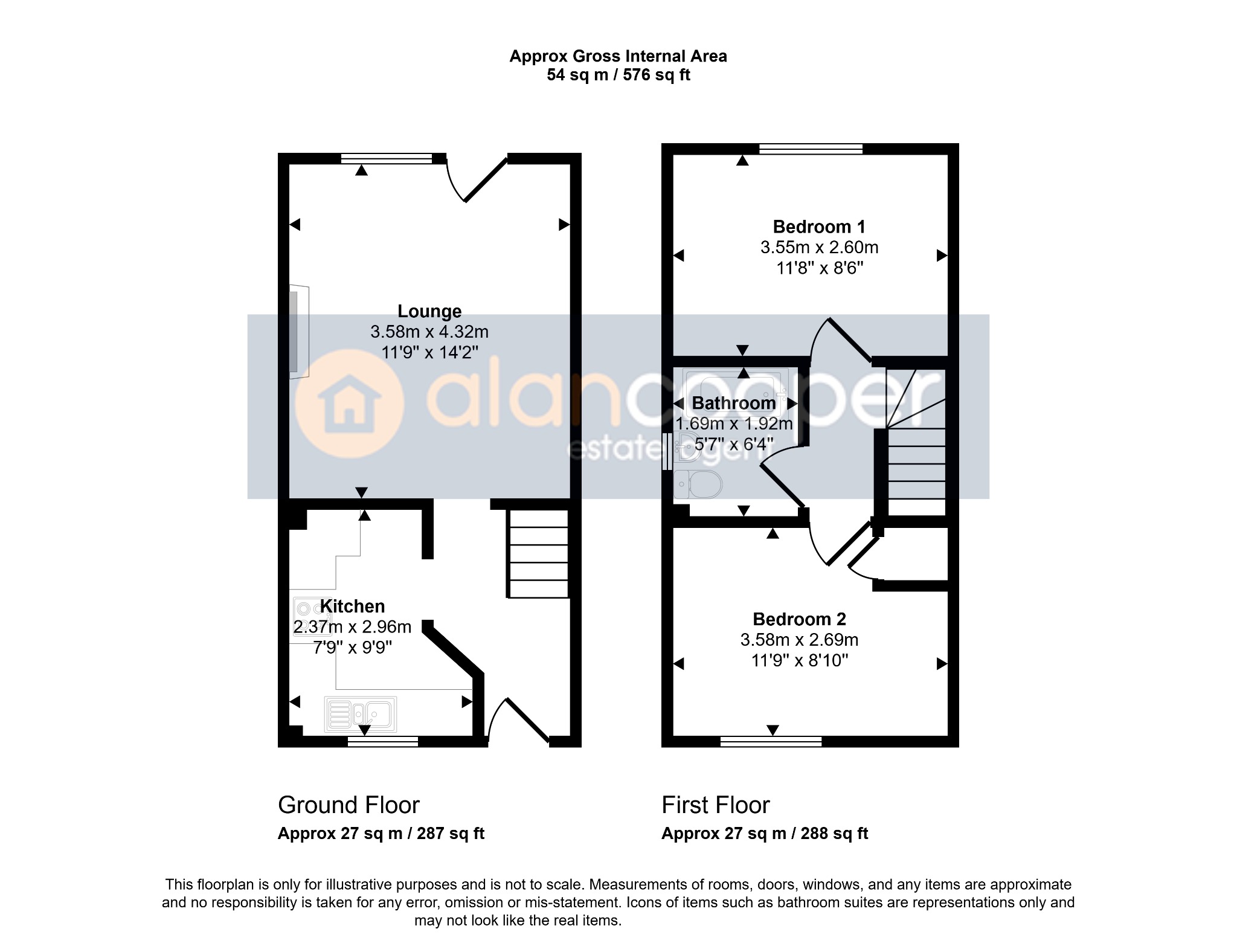- Semi Detached House
- Favoured Village Location
- Good Starter Home
- Upgrading Required
- Excellent Potential
- Two Bedrooms
- Garage & Driveway
- No Upward Chain
- EPC Rating Pending
- Council Tax Band B
2 Bedroom Semi-Detached House for sale in Leicestershire
Located in the highly regarded village of Stoke Golding, this modern Semi Detached House is an excellent opportunity for first-time buyers or those seeking a home with potential to personalise and offered with no upward chain.
Conveniently priced to reflect the opportunity for general updating, the property is pleasantly situated in this favoured locale, known for its blend of village charm and accessibility.
Upon entering the home, you are welcomed by a reception hall, which leads to a well proportioned lounge. The lounge is a bright and airy space, enhanced by a window and a door providing access to the rear garden, creating a seamless indoor-outdoor flow ideal for relaxing or entertaining. The rear garden itself comprises a patio area and a lawn, offering ample scope for landscaping to suit your preferences.
The kitchen is situated at the front of the property and features a built-in oven with a hob, as well as a window to the front elevation, allowing plenty of natural light to fill the space. With some creative vision, the kitchen could easily be transformed into a modern and functional culinary hub.
The first floor accommodates two bedrooms and a family bathroom. Each bedroom offers a comfortable space, ideal for unwinding at the end of the day, with the larger of the two providing potential as a main bedroom or flexible use according to your needs. The family bathroom completes the upper floor, serving as a practical facility with further scope for redesign to suit contemporary tastes.
Externally, the property benefits from a single garage and a driveway, providing off-street parking and additional storage solutions. The rear garden, accessible from both the lounge and the side of the property, offers a private outdoor area perfect for enjoying summer evenings or gardening.
Stoke Golding is a highly desirable village, offering a peaceful environment while remaining well-connected. Local amenities, schools, and transport links are all within easy reach, making this an attractive location for a range of buyers. To aid your decision, take a closer look at the property's layout and features through our online Home360 virtual tour.
This property is a blank canvas ready for a buyer to make their mark. Early viewing is highly recommended to fully appreciate the potential and excellent value on offer. Schedule an appointment today and take the opportunity to explore this promising home in Stoke Golding.
Our experienced sales team are always on hand to answer any questions you may have and guide you through the buying process.
Reception HallHaving a UPVC front entrance door and staircase leading off to the first floor.
Lounge11' 9" x 14' 2"Having a feature fireplace, UPVC sealed unit double glazed window and door leading to the rear garden.
Kitchen9' 9" maximum x 7' 9"Having a single drainer stainless steel sink with mixer tap, fitted base unit, additional base cupboards and drawers with work surfaces over and fitted wall cupboards. Electric cooker point, plumbing for an automatic washing machine and UPVC sealed unit double glazed window to the front elevation.
LandingWith access to the loft.
Bedroom 111' 9" x 8' 6"Having an electric radiator and UPVC sealed unit double glazed window.
Bedroom 211' 9" x 8' 10"Having a built-in cupboard, electric radiator and UPVC sealed unit double glazed window.
Family Bathroom5' 7" x 6' 4"Being part tiled to the walls and having a grey coloured suite comprising a panelled bath with Triton shower over, pedestal wash hand basin and low-level WC. UPVC sealed unit double glazed window.
GarageHaving an up and over entrance door and direct access over a driveway that provides additional motorcar hardstanding.
GardenThe rear garden has a patio area and lawn.
Local AuthorityHinckley & Bosworth Borough Council.
Disclosure of InterestPlease note that the seller of this property is connected to Alan Cooper Estates.
Virtual StagingSome of the photographs used in this advertisement have been digitally enhanced using virtual staging with furnishings. This is to give potential buyers an idea of how the space could look when furnished to provide inspiration and should not be interpreted as an actual representation of the property. For complete transparency, the original photographs are also displayed. Please also view our Home 360 virtual tour.
Agents NoteWe have not tested any of the electrical, central heating or sanitary ware appliances. Purchasers should make their own investigations as to the workings of the relevant items. Floor plans are for identification purposes only and not to scale. All room measurements and mileages quoted in these sales details are approximate. Subjective comments in these details imply the opinion of the selling Agent at the time these details were prepared. Naturally, the opinions of purchasers may differ. These sales details are produced in good faith to offer a guide only and do not constitute any part of a contract or offer. We would advise that fixtures and fittings included within the sale are confirmed by the purchaser at the point of offer. Images used within these details are under copyright to Alan Cooper Estates and under no circumstances are to be reproduced by a third party without prior permission.
Important Information
- This is a Freehold property.
- This Council Tax band for this property is: B
Property Ref: 447_430684
Similar Properties
2 Bedroom End of Terrace House | Guide Price £220,000
Here is an opportunity to acquire a most attractive modern End of Terrace residence built to a high specification by Bar...
St. Nicolas Road, Nuneaton, CV11 6LB
3 Bedroom Semi-Detached House | Guide Price £220,000
Here is a traditional style Semi Detached House occupying a cul-de-sac location within an established residential area c...
Mimosa Close, Bermuda Park, Nuneaton, CV10 7SF
4 Bedroom Terraced House | £220,000
Here is a modern three storey town house offering deceptively spacious family accommodation, which is in need of some ge...
Castle Road, Weddington, Nuneaton, CV10
3 Bedroom Semi-Detached House | Guide Price £225,000
Here is a traditional style Semi Detached House situated in a highly favoured residential area just off the main Wedding...
Lilleburne Drive, Nuneaton, CV10
3 Bedroom Townhouse | £225,000
Here is a most attractive modern three storey end town house offering deceptively spacious and well presented family acc...
Long Kiln Road, Nuneaton, CV10
3 Bedroom Semi-Detached House | Guide Price £225,000
Here is a most attractive modern three storey Semi Detached House offering excellent accommodation throughout and consid...

Alan Cooper Estates (Nuneaton)
22 Newdegate Street, Nuneaton, Warwickshire, CV11 4EU
How much is your home worth?
Use our short form to request a valuation of your property.
Request a Valuation

