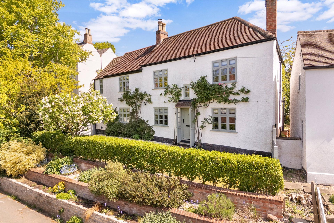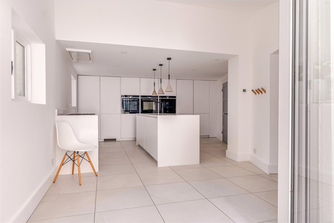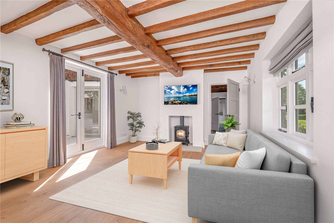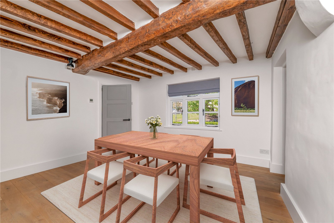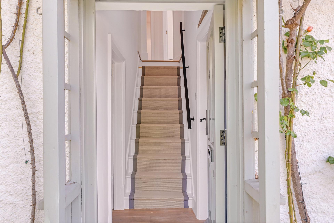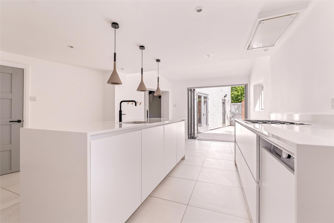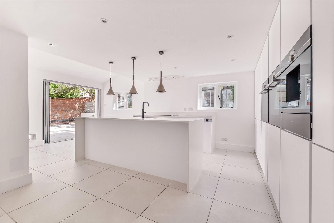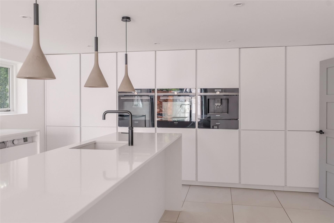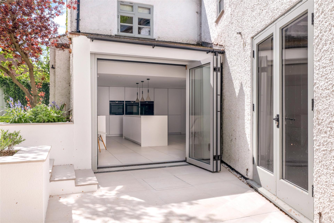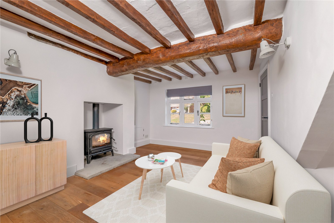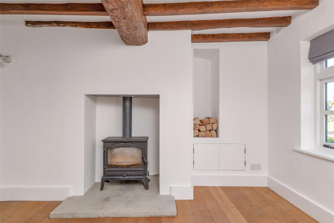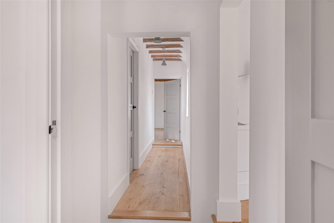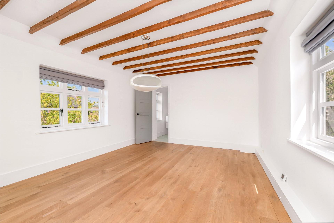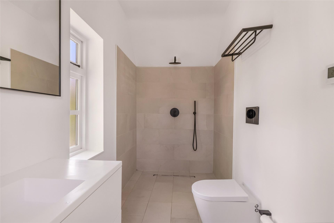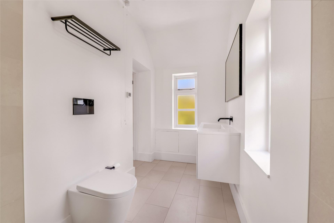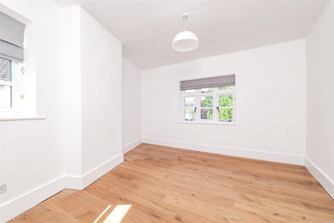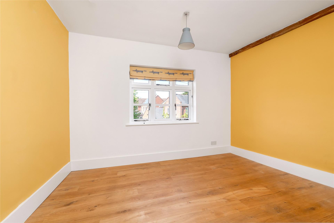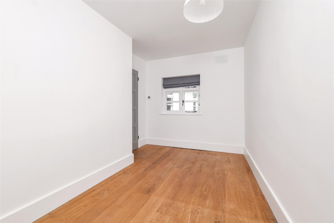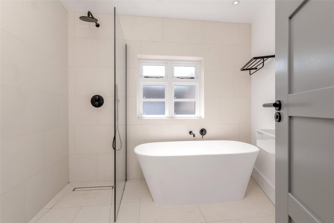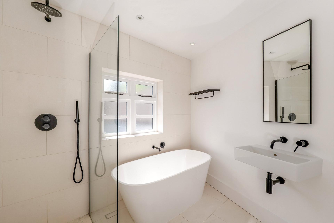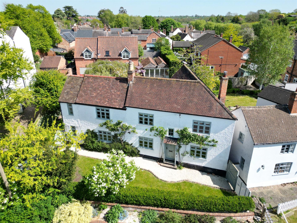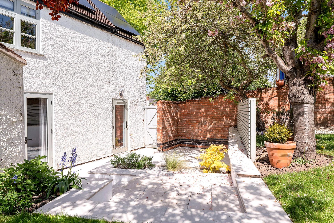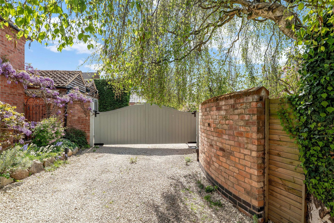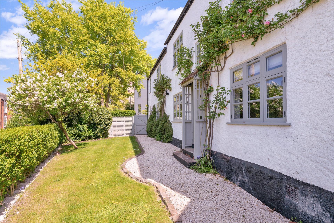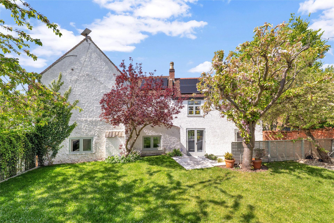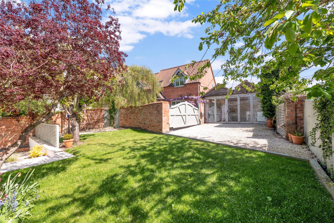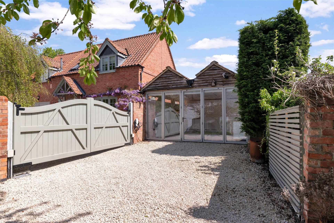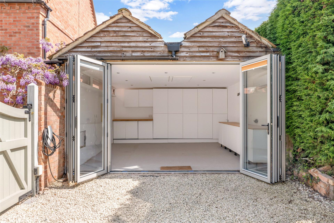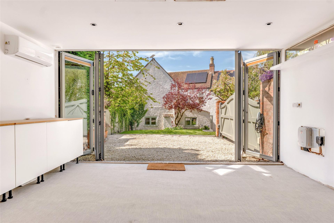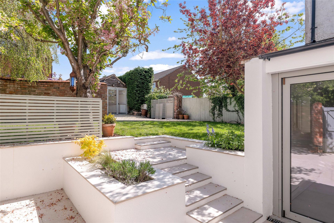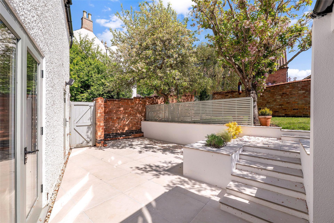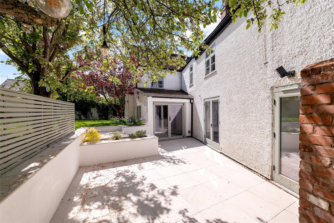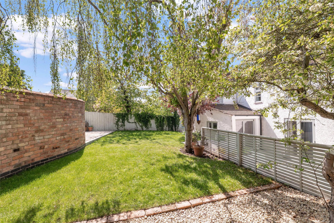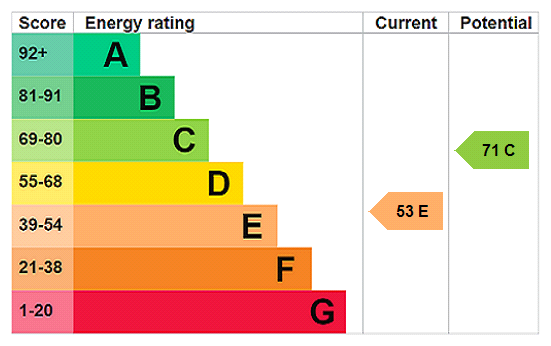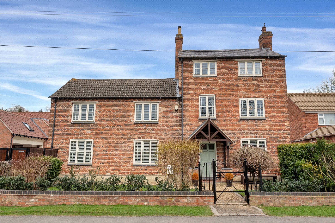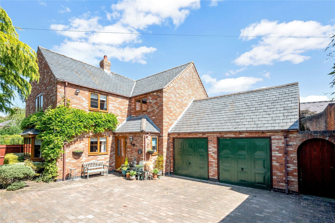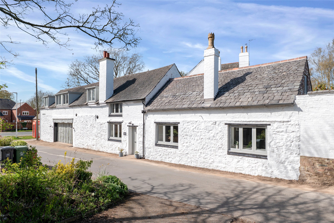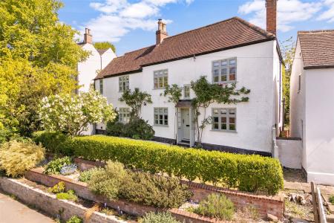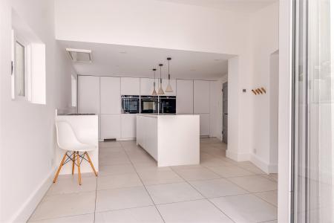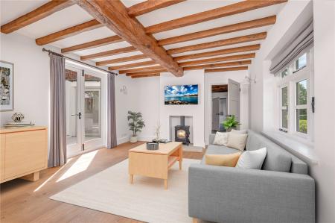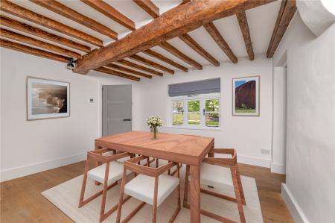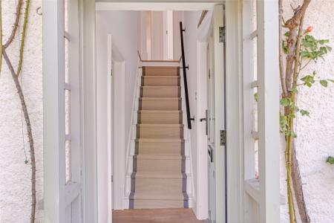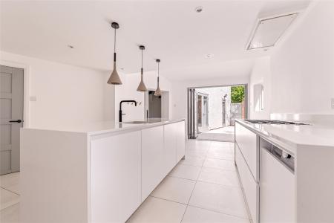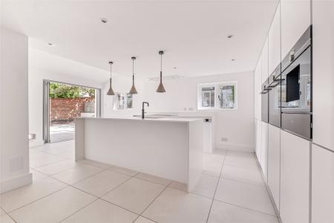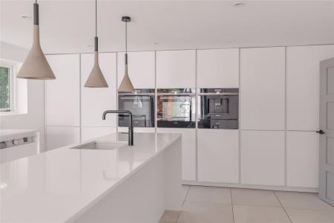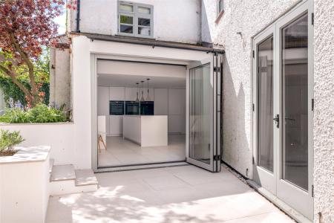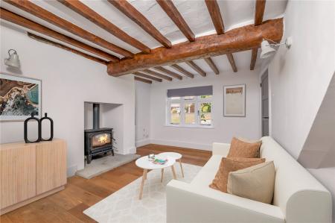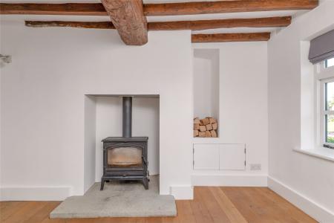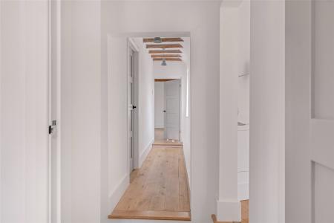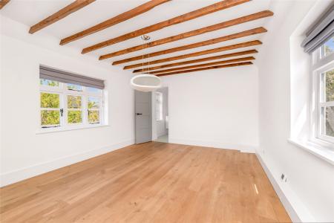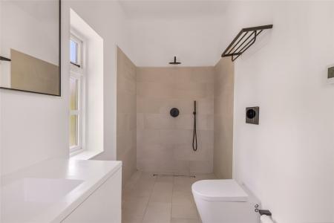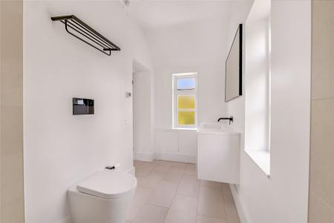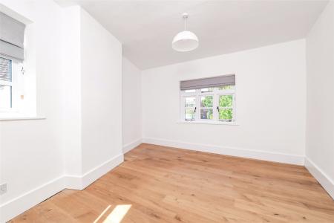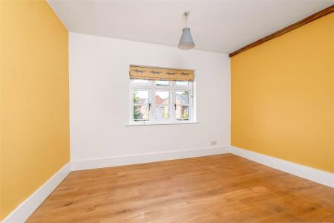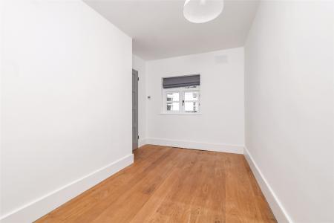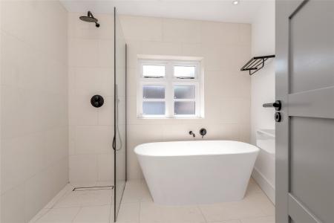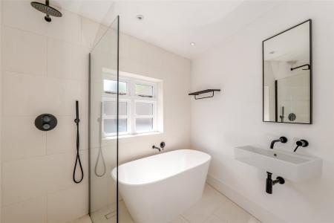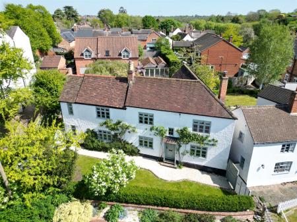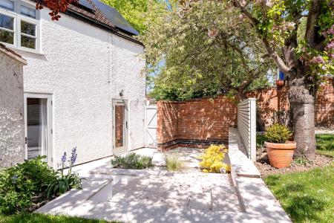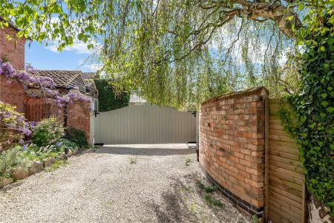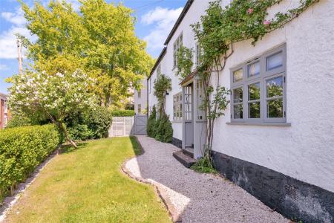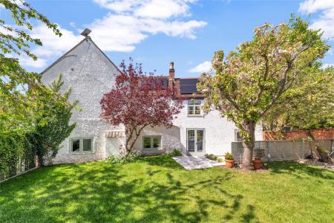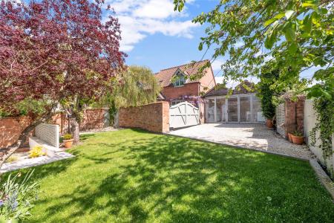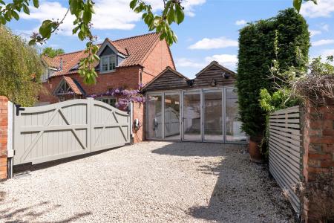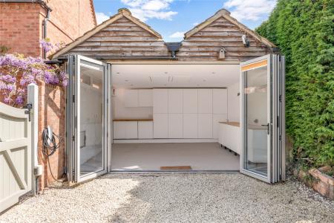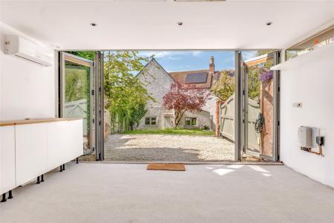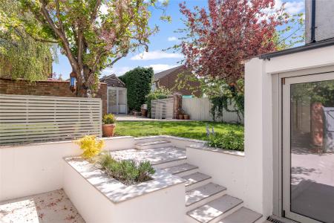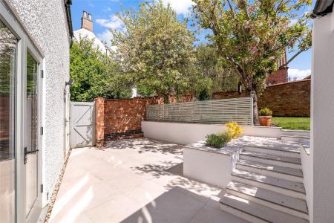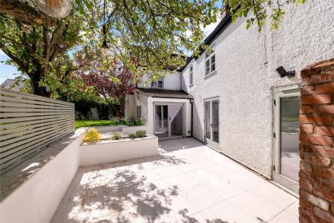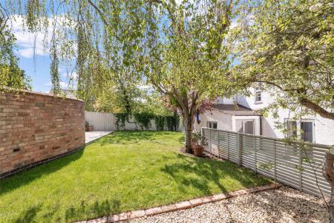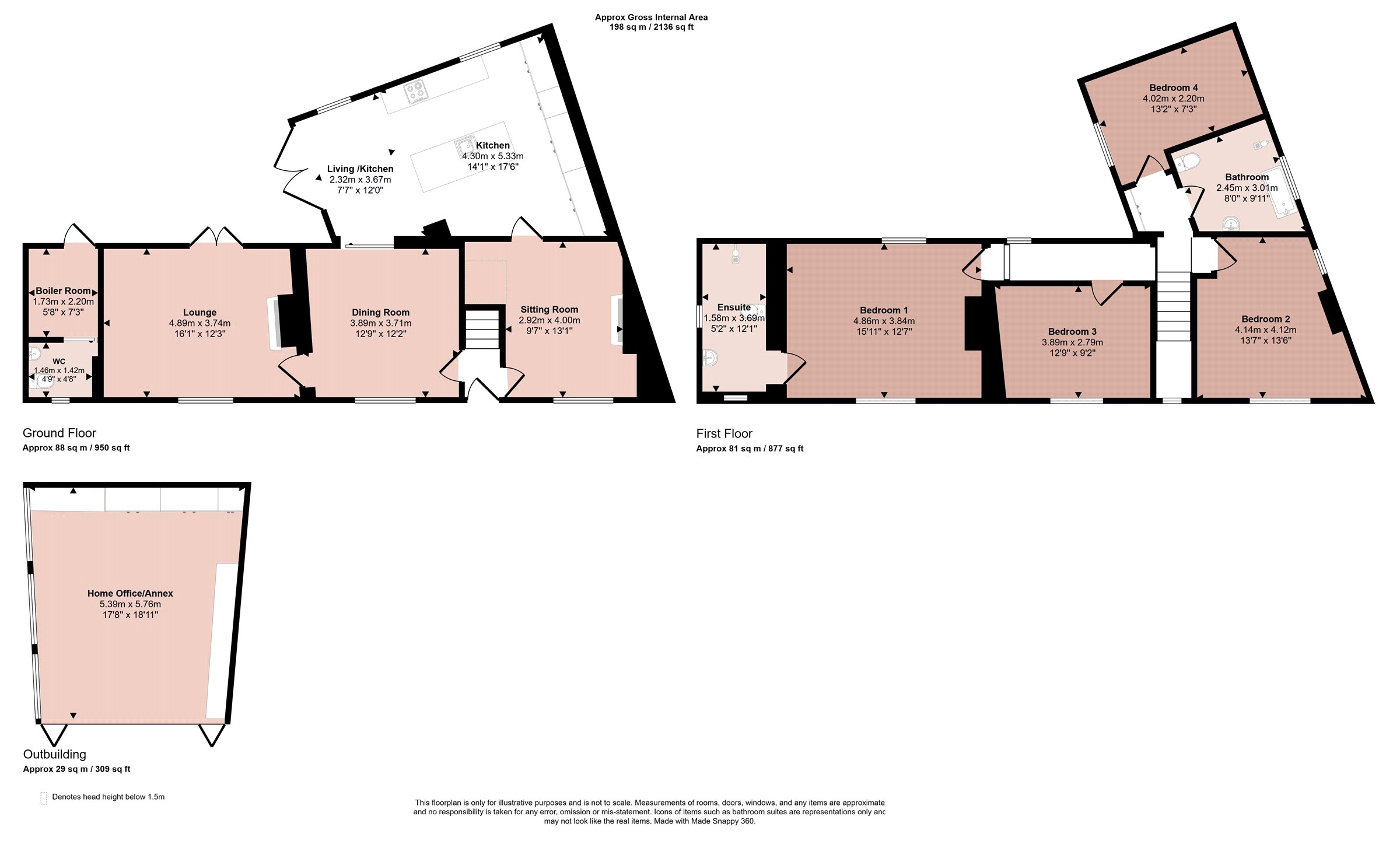- Period Four Bedroomed Cottage
- Lying at the Centre of Wymeswold Village
- Retaining Many Original Character Features
- Modern Contemporary Interior
- Air Source Pump Installed with Underfloor Heating
- Double Glazed Throughout
- No Chain
- Energy Rating E
- Council Tax Band E
- Tenure Freehold
4 Bedroom Detached House for sale in Leicestershire
A stunning period cottage lying at the centre of Wymeswold village having been the subject to complete renovation and modernisation retaining many original character features with a modern contemporary twist. There is underfloor heating and air source pump boiler with additional solar panelling. The well arrange and flexible internal accommodation comprises entrance into main hallway, sitting room, dining room, living room, magnificent open-plan, extended living/dining kitchen, boiler room and separate WC. On the first floor is a split level landing leading to four bedrooms, family bathroom and bedroom one with en-suite wet room. Outside the property is on an elevated position with a tiered cottage style gardens, private cottage style rear gardens with retaining ornamental walls and screen fencing, Italian Porcelain tiled split-level patio, lawns and stocked perennial borders. There is double electric gated access to a gravelled driveway with car standing for two vehicles, outside electric Tesla point and separate home office/garden room. Viewing is highly recommended to fully appreciate the quality and side of accommodation on offer.
Entrance Hall With a high vaulted ceiling and stairs rising to the first floor.
Sitting Room With original beamed ceiling, wood burning stove on flagstone hearth, recessed log store to the side, double glazed multi-paned window to the front, solid oak engineered flooring and wall lights.
Dining Room With original beamed ceiling, wall lights, engineered oak flooring and multi-paned windows to the front.
Living Room With original beamed ceiling, engineered oak flooring, wall lights, wood burning stove on flagstone hearth with TV point over, wall lights, multi-paned window to the front, French doors to the rear gardens.
Living/Dining Kitchen A magnificent remodelled and extended living/dining kitchen with a range of base and wall units, pan drawers, central island with square sink and mixer taps, Italian porcelain tiled flooring, Silestone worktops, two Siemens ovens and grill (one oven also functions as a microwave, Siemens coffee machine, integrated larder fridge/freezer, built-in Barazza five burner gas hob, extractor hood over, washing machine, integrated tumble dryer, pull-out bin store, integrated Siemens dishwasher, spotlighting to ceiling, storage room cupboard, pantry store, bi-folding doors to the side, patio and gardens, double glazed windows to the rear.
Boiler Room & Separate WC Accessed via a double glazed door to the side and having underfloor heating.
First Floor Landing A split-level landing with engineered oak flooring, beamed ceilings, access to loft space with fold-down ladder and double glazed window to the rear.
Bedroom One With beamed ceiling, engineered oak flooring, double glazed windows to the front and rear.
En-suite Wet Room Having a rainshower and handheld shower, vanity wash hand basin with white cupboards under, low level WC with dual flush, tiled flooring, obscure double glazed windows to the side and front, underfloor heating, spotlighting to ceiling and extractor fan.
Bedroom Two Being an irregular shape with double glazed windows to front and side, engineered oak flooring.
Bedroom Three Having a double glazed window and engineered oak flooring.
Bedroom Four With engineered oak flooring and double glazed windows to the side.
Outside The property lies at the centre of the village on an elevated position with tiered front gardens, attractively landscaped in a cottage style with privet hedgerows, fronted lawned gardens and separate log store with gated access to the front and rear. There is a tarmacadam and cobbled driveway which leads to double electric gates onto a gravelled car standing for at least two vehicles. There are private walls and fenced rear gardens in a cottage style with lawns, Italian porcelain split level patio area and raised planters, cherry, apple and willow trees and a Tesla electric car point. There is a separate home office/garden room with bi-folding doors and a range of worktops and cupboards, air-to-air heating/cooling unit and windows to the side.
Images The photographs depicting furniture have been staged for illustration purposes only.
Services & Miscellaneous Solar panelling and Air Source Heat Pump. All other is mains and gas connection.
There is Tesla battery storage (4 x Powerwall2 units with a total of 54kwh of storage).
Extra Information To check Internet and Mobile Availability please use the following link:
checker.ofcom.org.uk/en-gb/broadband-coverage
To check Flood Risk please use the following link:
check-long-term-flood-risk.service.gov.uk/postcode
Important Information
- This is a Freehold property.
Property Ref: 55639_BNT240728
Similar Properties
Nether End, Great Dalby, Melton Mowbray
4 Bedroom House | Offers in excess of £599,950
An individually styled, 17th Century three storey farmhouse forming part of this exclusive development having gas centra...
Elsalene Close, Groby, Leicester
5 Bedroom Detached House | Guide Price £595,000
A beautifully presented, five bedroomed detached residence forming part of this exclusive cul-de-sac private road offeri...
Main Street, Great Dalby, Melton Mowbray
4 Bedroom Detached House | Guide Price £585,000
A spacious four double bedroomed individually style detached residence offering flexible internal accommodation in villa...
Essex Close, Melton Mowbray, Leicestershire
5 Bedroom Detached House | Offers Over £600,000
A most spacious five double bedroomed detached residence situated on this exclusive cul-de-sac position on the outskirts...
Sycamore Lane, Wymondham, Melton Mowbray
4 Bedroom Detached House | Guide Price £600,000
A beautifully presented and skilfully extended four double bedroom detached residence, situated in this highly sought af...
Bennetts Lane, Cossington, Leicester
4 Bedroom Detached House | £600,000
This stunning four bedroomed cottage is situated in the heart of the village centre and has been tastefully modernised a...

Bentons (Melton Mowbray)
47 Nottingham Street, Melton Mowbray, Leicestershire, LE13 1NN
How much is your home worth?
Use our short form to request a valuation of your property.
Request a Valuation
