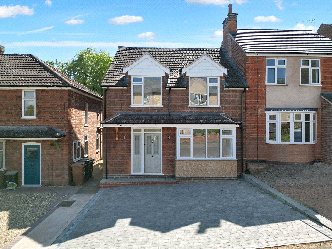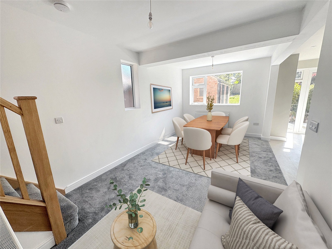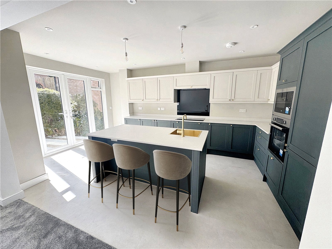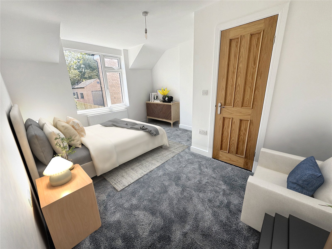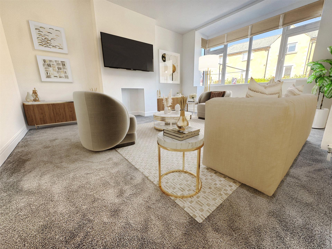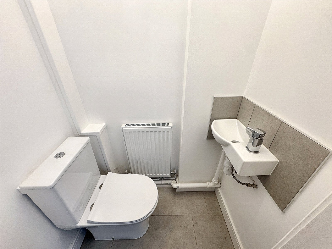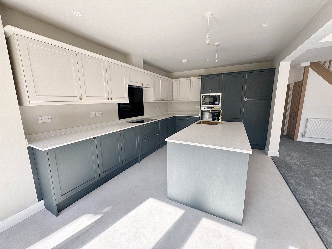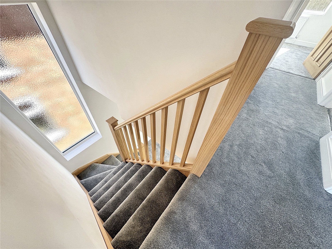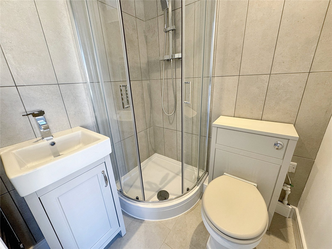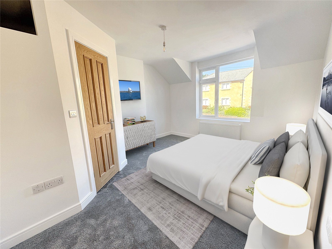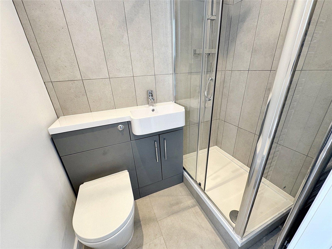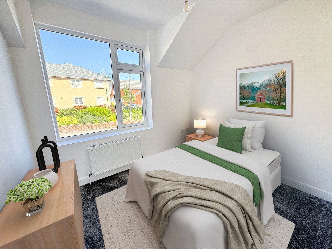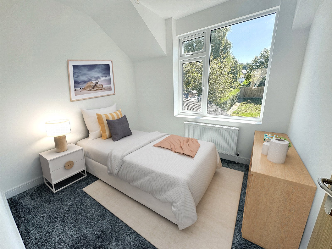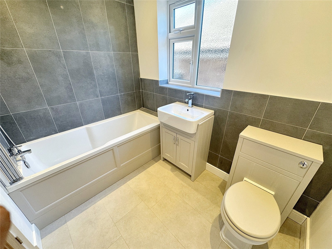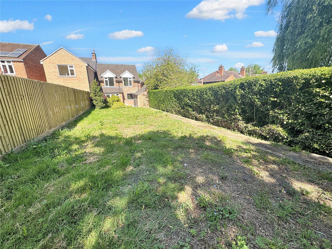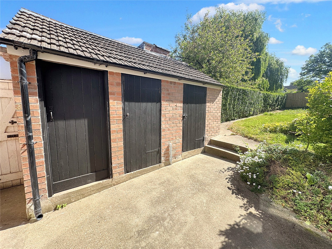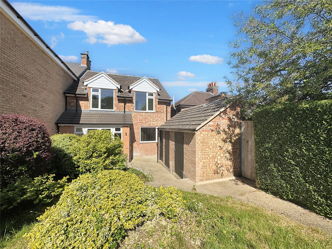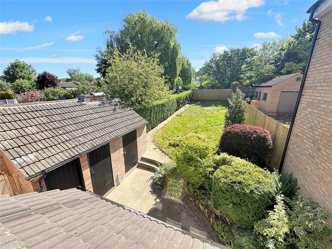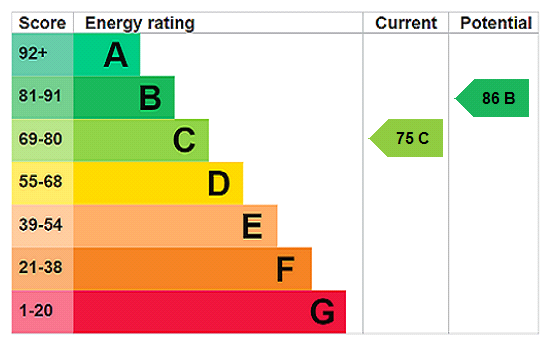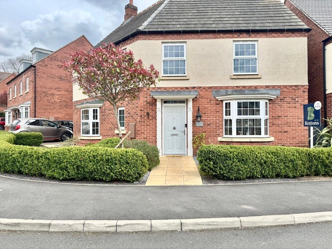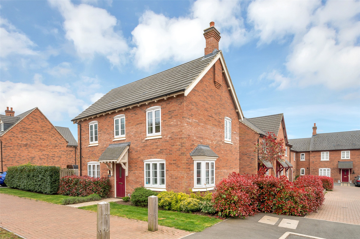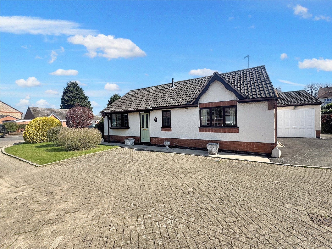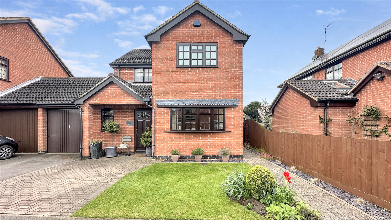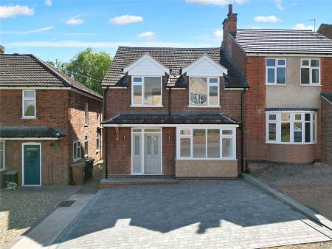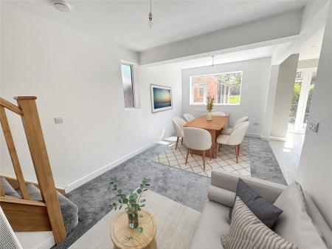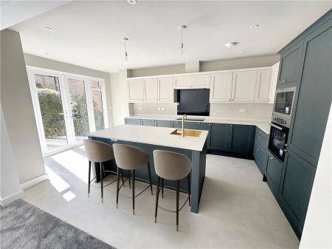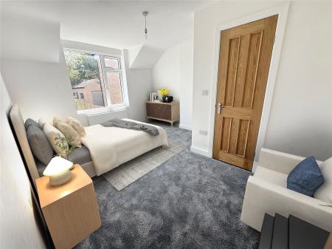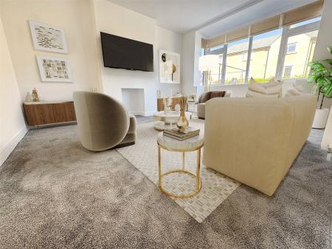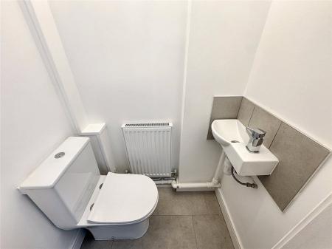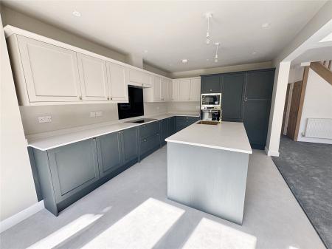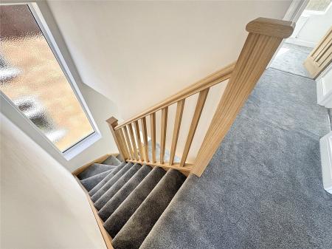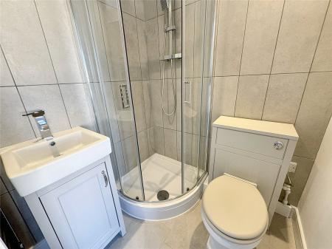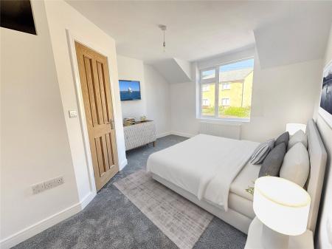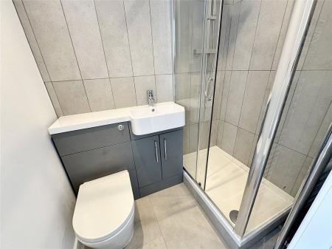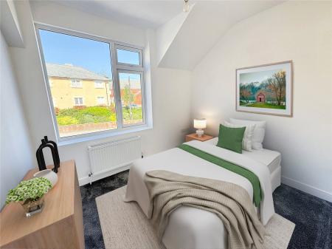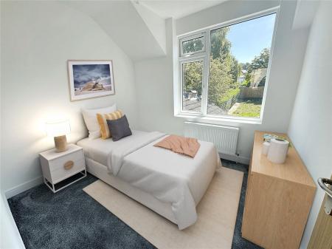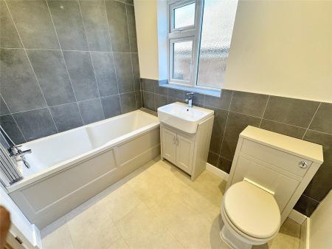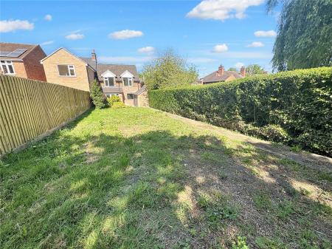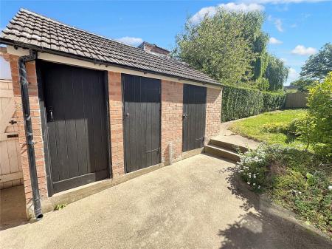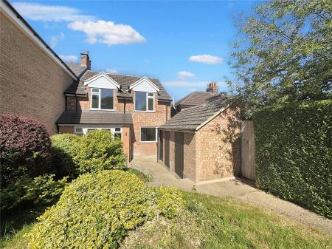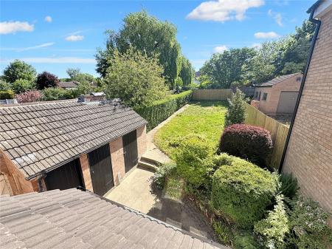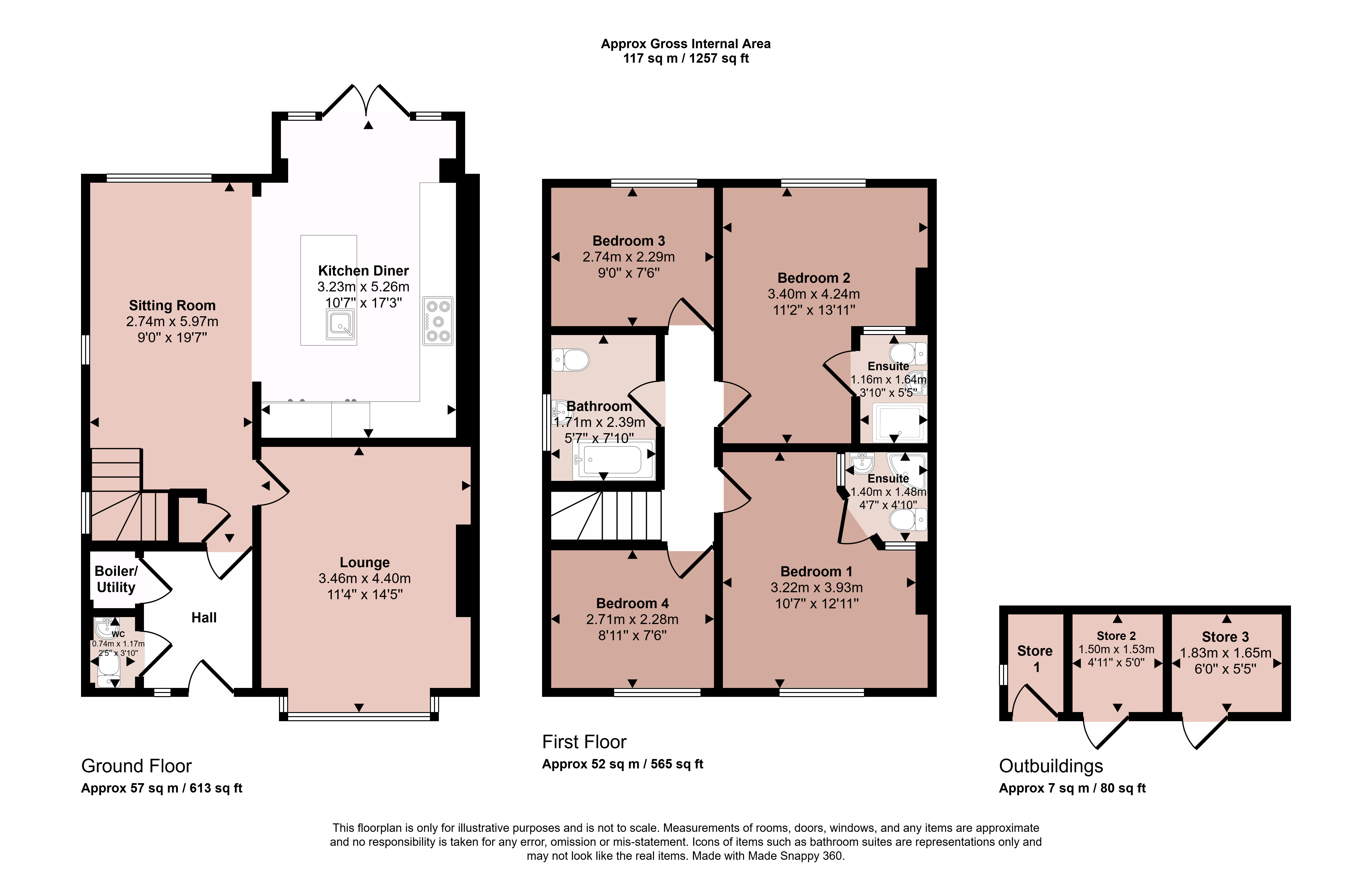- Beautifully Refurbished and Modernised Residence
- Lounge with Box Bay Window
- Magnificent Living Dining Kitchen
- Four Bedrooms
- Cloakroom and Boiler Room
- Two En-Suite Shower Rooms and Family Bathroom
- Double Width Driveway
- Extensive Rear Garden
- Council Tax Band
- Energy Rating C
4 Bedroom House for sale in Leicestershire
A beautifully updated and refurbished, four bedroomed residence lying towards the centre of Melton Mowbray. The property has no upward chain and offers spacious flexible accommodation that must be viewed internally to be appreciated. The accommodation comprises entrance hallway, cloakroom, boiler room, lounge with box bay window and rear living dining kitchen with central island. The first floor landing leads to four bedrooms, two en-suite shower rooms and family bathroom. Outside there is a double width brick paved driveway giving access to the extensive rear garden with patio, lawn and three general stores. Internal inspection is highly recommended.
Entrance Hallway Accessed via half glazed composite front door into good size hallway with radiator.
Cloakroom Fitted with a white suite comprising low flush WC, vanity was hand basin, radiator and extractor fan.
Boiler Cupboard Housing the Valiant gas fired boiler and plumbing and appliance space for washing machine.
Lounge Having a uPVC box bay window to the front elevation and radiator.
Living Dining Kitchen An open plan living dining kitchen with dining sitting area having a uPVC window to the rear and side and two radiators with return oak staircase rising to the first floor and recess storage cupboard under stairwell with light. Square archway then leads through to the quality fitted kitchen comprising Quartz worktops, induction hob with extractor hood over, matching splashbacks, microwave and oven with grill, integrated larder fridge and freezer and double oven. There are a comprehensive series of base cupboards, drawers and eye level units over with concealed lighting under. In addition is a central matching island with gold inset sink with mixer tap, integrated dishwasher, pull out bin store and end breakfast bar. French doors lead out to the rear garden and spotlighting to the ceiling.
Landing With large window and access to loft space.
Bedroom One A double bedroom with uPVC window to the front elevation and radiator.
En-Suite Shower Room Fitted with a corner shower cubicle with glass doors, vanity wash hand basin, low flush Wc, heated vhrome towel rail, tiled flooring, spotlighting to the ceiling and extractor fan.
Bedroom Two A second double bedroom with uPVC window to the rear elevation and radiator.
En-Suite Shower Room Fitted with a double shower cubicle with glass door, vanity wash hand basin, low flush WC, heated chrome towel rail, spotlighting and extractor fan.
Bedroom Three With uPVC window to the front elevation and radiator.
Bedroom Four With uPVC window to the rear elevation and radiator.
Bathroom Fitted with a three piece white suite comprising panelled bath with shower over and glass folding screen, vanity wash hand basin with double cupboard under, low flush WC and obscure window to the side elevation. There is a heated chrome towel rail, part tiling to the walls and tiling to the floor.
Outside to the Front Having a double width brick paved driveway affording car standing for at least two/three cars, gated access then leads to the extensive rear garden with concrete patio stepping onto lawn with pathway and with screen fencing and hedgerows. There are three brick built general stores with independent doors, outside tap and lighting.
Extra Information To check Internet and Mobile Availability please use the following link:
checker.ofcom.org.uk/en-gb/broadband-coverage
To check Flood Risk please use the following link:
check-long-term-flood-risk.service.gov.uk/postcode
Services and Miscellaneous It is our understanding the property has mains services with mains water, gas, electricity and drainage.
The property has Cat 6 wiring and has been rewired throughout.
Images The photographs depicting furniture have been staged for illustration purposes only.
Important Information
- This is a Freehold property.
Property Ref: 55639_BNT250469
Similar Properties
Laycock Avenue, Melton Mowbray, Leicestershire
4 Bedroom Detached House | Offers Over £350,000
A fabulous family home which has been renovated and upgraded throughout with high quality fixtures and fittings. Boastin...
Bluebell Way, Coalville, Leicestershire
4 Bedroom Detached House | Guide Price £350,000
Boasting huge kerb appeal, this immaculately presented detached family home occupies a superb corner position within thi...
Naver Road, Lubbesthorpe, Leicester
3 Bedroom Detached House | Guide Price £350,000
A modern three bedroomed detached residence still under guarantee with additional air conditioning to the first floor, g...
Taylor Close, Syston, Leicester
3 Bedroom Detached Bungalow | Guide Price £360,000
A well presented three bedroom detached bungalow with no upward chain, located towards the centre of Syston village lyin...
Brook House Close, Rearsby, Leicestershire
3 Bedroom Detached House | £370,000
Located in an exclusive cul-de-sac setting is this extended and beautifully presented detached home comprising entrance...
Church Street, Scalford, Melton Mowbray
4 Bedroom Detached House | Guide Price £375,000
Heather Cottage is steeped in history and was formerly three cottages dating back to the 1880s, the cottages were eventu...

Bentons (Melton Mowbray)
47 Nottingham Street, Melton Mowbray, Leicestershire, LE13 1NN
How much is your home worth?
Use our short form to request a valuation of your property.
Request a Valuation
