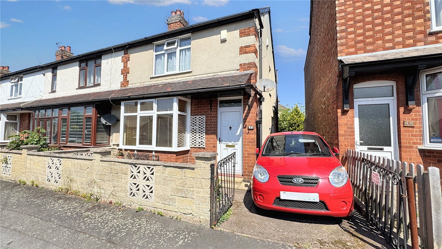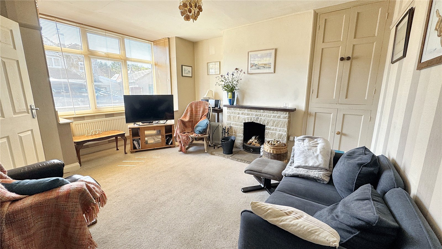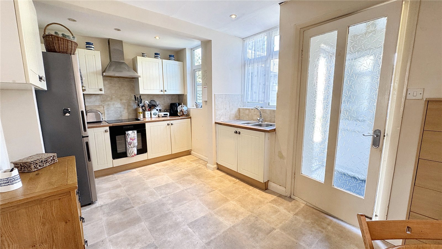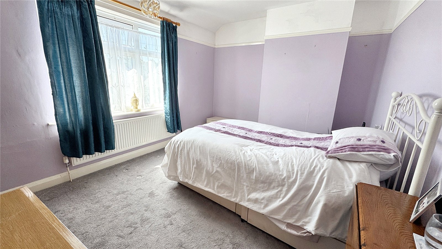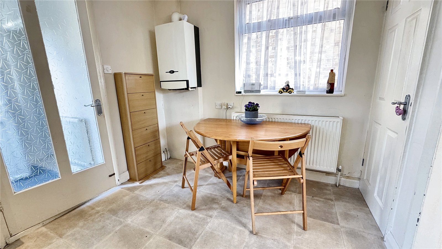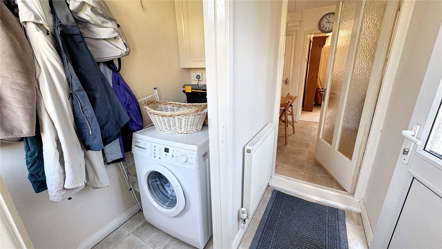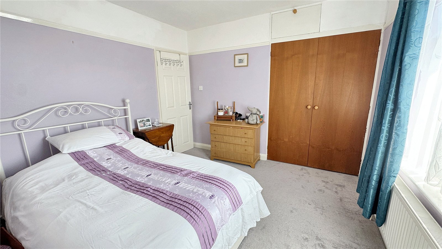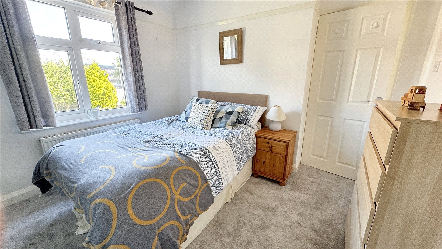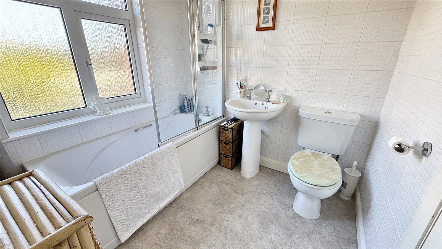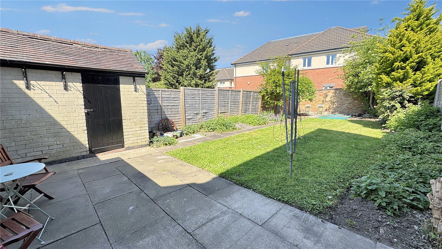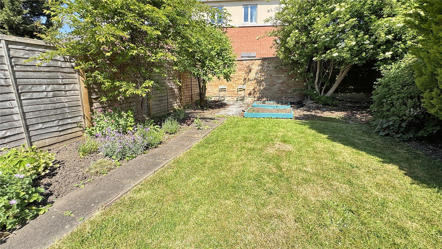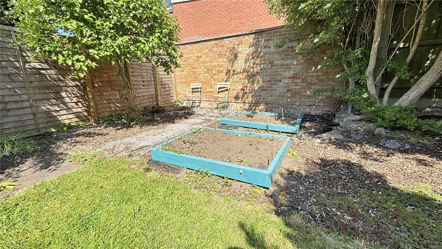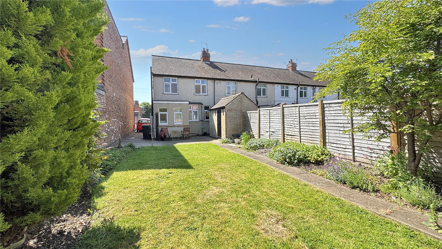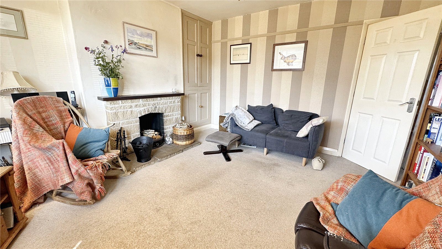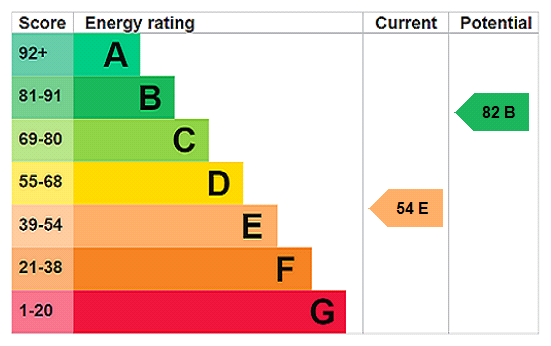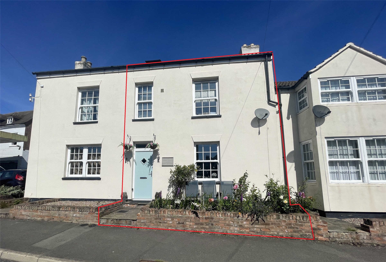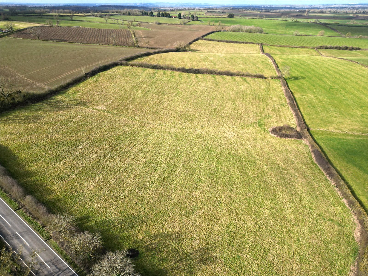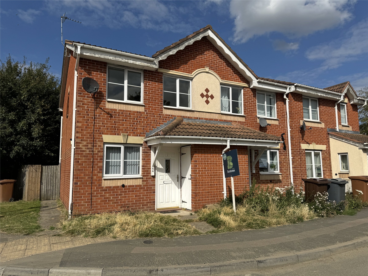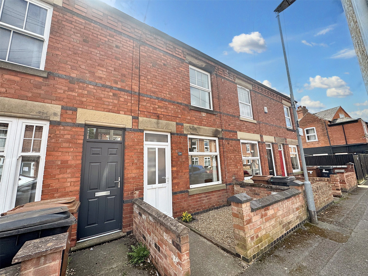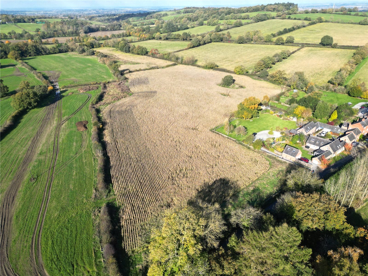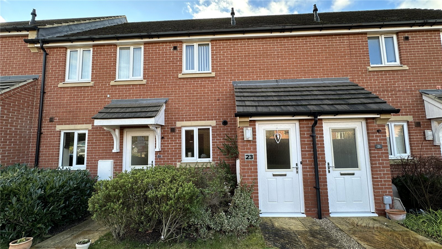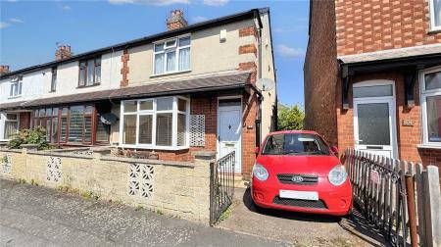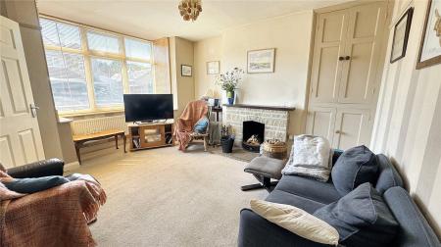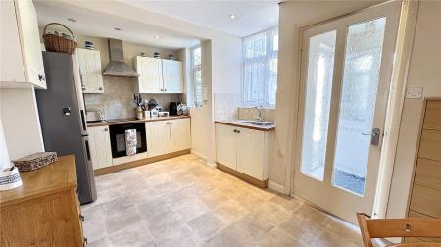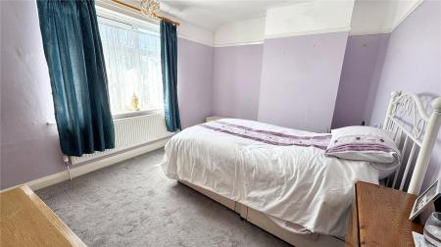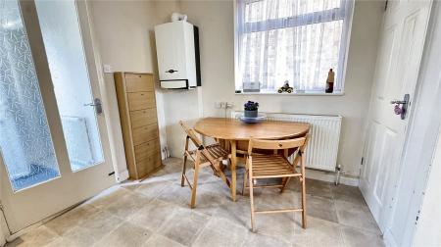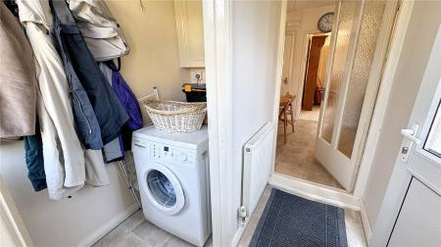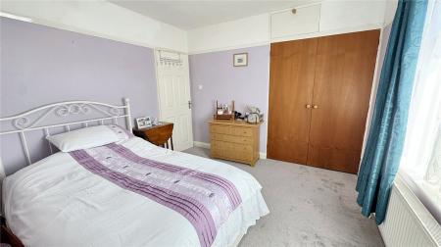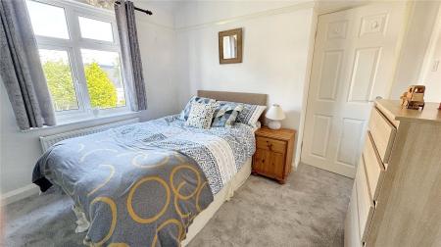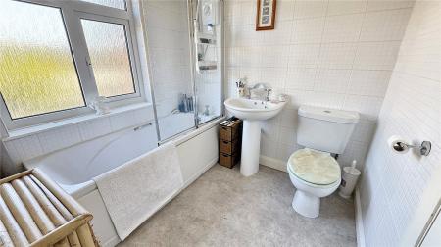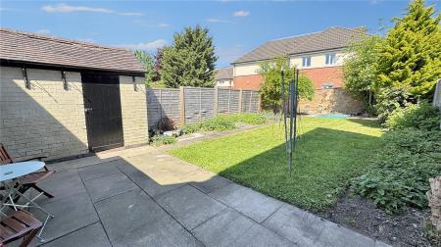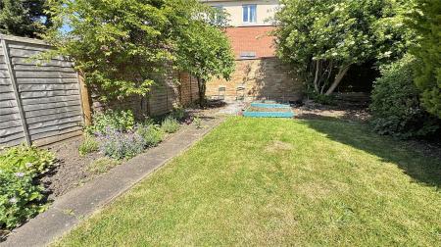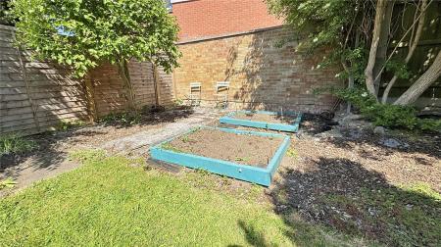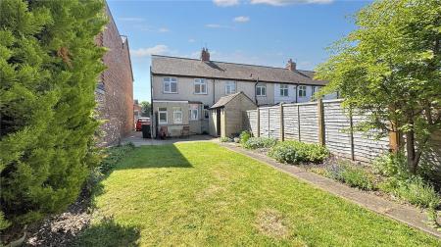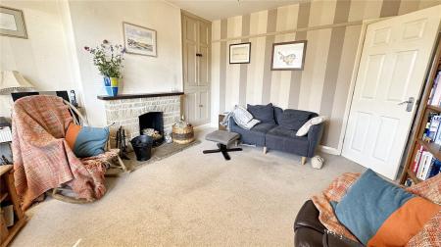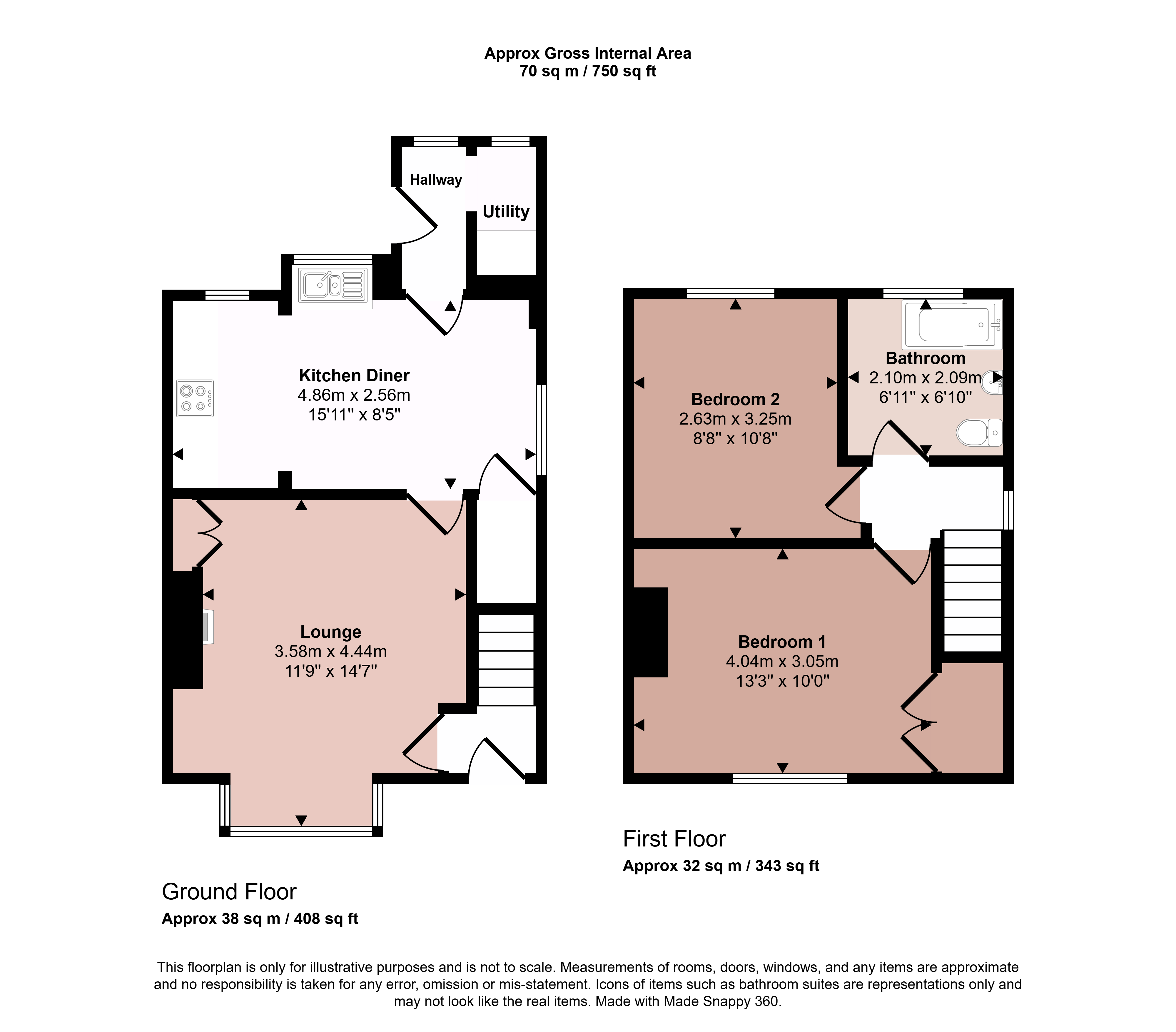- Traditional End of Terrace
- Two Large Double Bedrooms
- Lounge with Open Fire
- Dining Kitchen
- Rear Hallway & Utility Area
- Delightful Rear Garden
- Energy Rating E
- Council Tax Band A
- Tenure Freehold
- Off Street Parking
2 Bedroom End of Terrace House for sale in Leicestershire
Located within close proximity of the town centre is this traditional end of terrace home. The property benefits from spacious accommodation with tall ceilings and comprises entrance hall, lounge with bay window and open fireplace, sizeable dining kitchen with pantry, rear hallway and utility area. On the first floor are two generous double bedrooms and bathroom with shower over bath. The property has modern gas central heating and uPVC double glazing throughout and is offered to the market with no chain. Outside there is a driveway providing off-street parking for a small car and a delightful fully enclosed rear garden with brick outbuilding. Offered to the market with no chain, early viewing is recommended.
Entrance Hallway With access via a uPVC door and stairs rising to the first floor landing.
Lounge A beautifully light reception room with walk-in square bay windwo to the front elevation and central feature open fireplace, original built-in cupboard and picture rail.
Dining Kitchen Also providing generous proportions, there is a shaker style fitted kitchen with wall and base units, laminate worktop, integrated stainless steel sink, oven, electric hob and extractor hood with plumbing and appliance space for a freestanding fridge/freezer. There is space within the room for dining table and chairs and uPVC glazing to the rear and side elevations, tile effect flooring and useful understairs pantry which has a window to the side and houses the electric consumer unit and meters.
Rear Hallway With uPVC door leading to the garden and the continuation of the tile effect vinyl floor with opening thorugh to utility area.
Utility Area With fitted work surface and space beneathf or a washing machine, built-in cupboard and uPVC window to the rear.
Landing Having access to the loft space and uPVC window to the side.
Bedroom One A large main bedroom with wide uPVC window overlooking the front, large built-in wardrobe with clothes hanging and storage and original picture rail.
Bedroom Two A second double bedroom overlooking the rear garden with original picture rail and uPVC window.
Bathroom Fitted with a three piece white suite comprising panelled bath with electric Mira shower over, wash hand basin and toilet. There is tiling to the walls and vinly floor with uPVC window.
Outside to the Front The property has an enclosed frontage with wrought iron gates providing access to a narrow driveway capable of accommodating a small car, stone wall to the front boundary with raised planter and wide acces leads to the rear garden.
Outside to the Rear The rpeoprty has a delightful rear garden which is very generous in it's size with large patio area immediately to the rear of the property with space for outdoor seating and access to a brick external store. Beyond the patio is a large lawn with pathway leading down to a further patio area and raise vegetable plot. Outdoor tap.
Services and Miscellaneous It is our understanding the property is connected with mains services including gas, electricty, water and drainage.
The proeprty has been tenanted for a number of years with the current tenant due to vacate the premises early July and the property is being sold vacant and with no chain.
Extra Information To check Internet and Mobile Availability please use the following link:
checker.ofcom.org.uk/en-gb/broadband-coverage
To check Flood Risk please use the following link:
check-long-term-flood-risk.service.gov.uk/postcode
Important Information
- This is a Freehold property.
Property Ref: 55639_BNT250505
Similar Properties
Main Street, Asfordby, Melton Mowbray
3 Bedroom Terraced House | Offers in excess of £160,000
A unique three storey, three bedroomed terraced residence lying at the centre of Asfordby village with attractive views...
Off Tilton Road, Twyford, Melton Mowbray
Land | Guide Price £160,000
**BEST OFFERS DEADLINE - FRIDAY 4TH OF APRIL AT 12 NOON **An outstanding opportunity to acquire 33.48 acres (13.55 hecta...
Lake Terrace, Melton Mowbray, Leicestershire
2 Bedroom Semi-Detached House | Guide Price £155,000
**Attention First Time Buyers and Investment Purchase - Exceptional Value Competitively Priced for Early Sale** A two be...
Fernie Avenue, Melton Mowbray, Leicestershire
2 Bedroom Terraced House | £165,000
A beautifully presented two bedroomed terrace home, offered with no onward chain. This charming property features a spac...
Off Charley Road, Charley, Loughborough
Land | Guide Price £175,000
**Please note only Lot 2 remains available - 15.86 acres (6.
Draycott Avenue, Rothley, Leicester
2 Bedroom Apartment | £180,000
An immaculate and ready to move into first floor apartment situated within close proximity of Rothley and Mountsorrel's...

Bentons (Melton Mowbray)
47 Nottingham Street, Melton Mowbray, Leicestershire, LE13 1NN
How much is your home worth?
Use our short form to request a valuation of your property.
Request a Valuation
