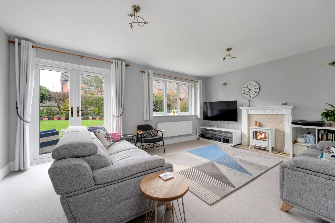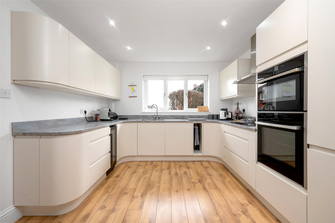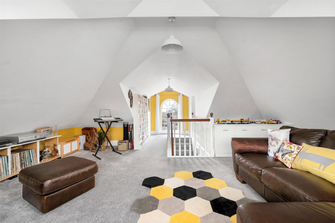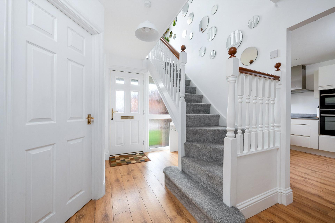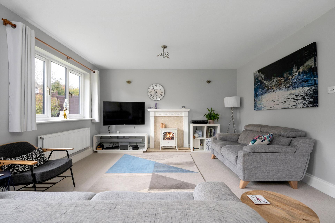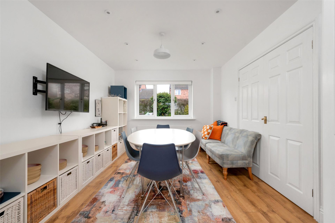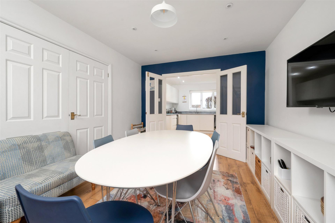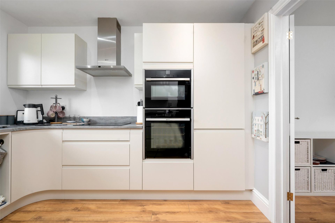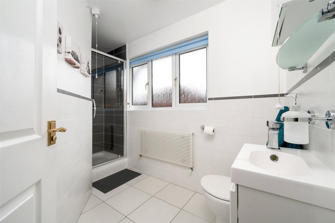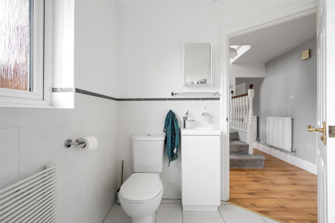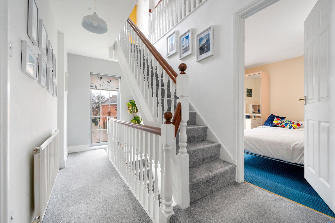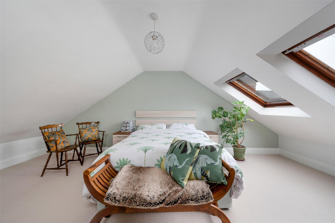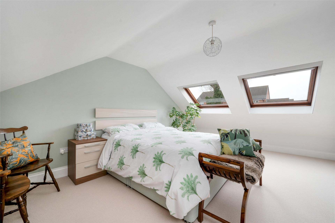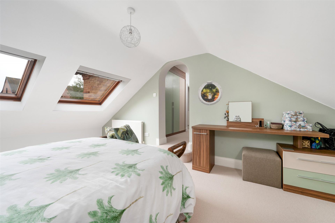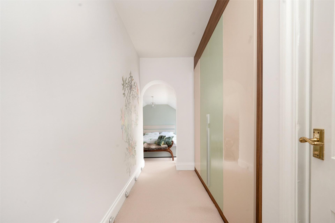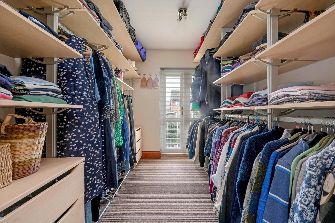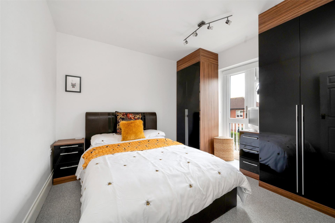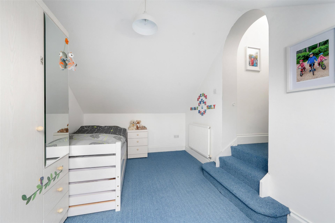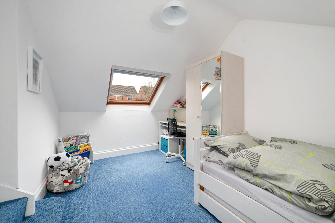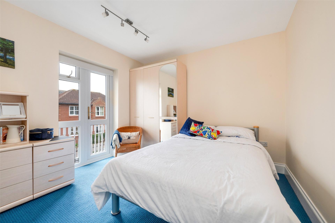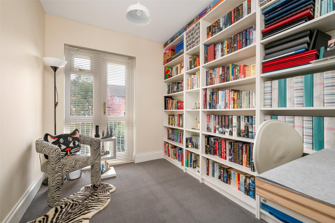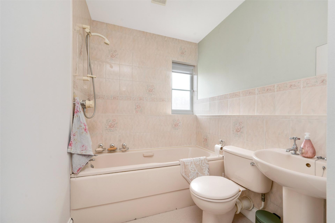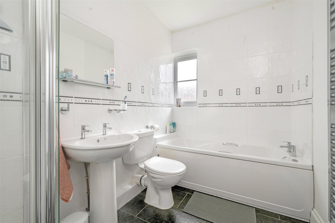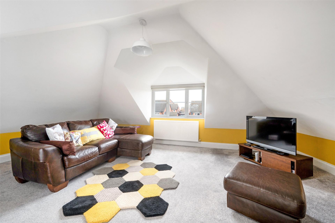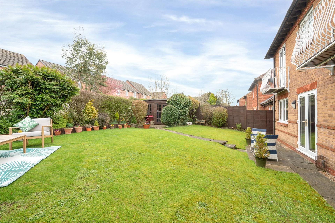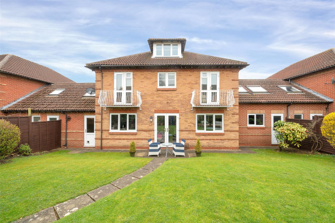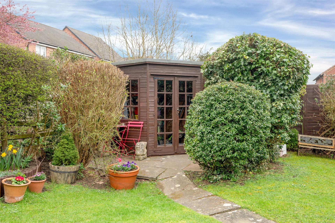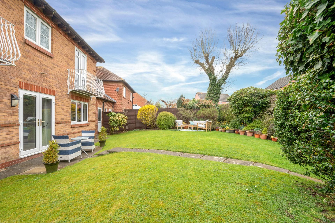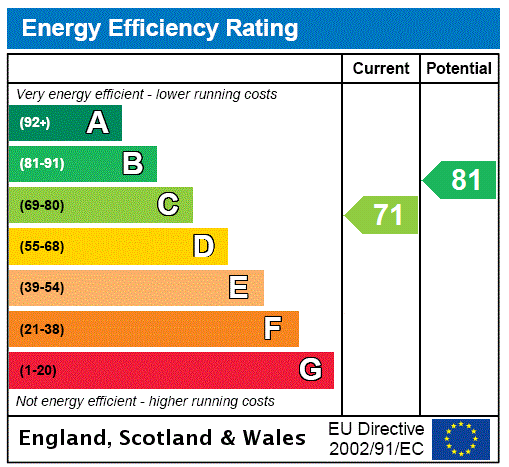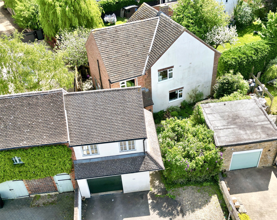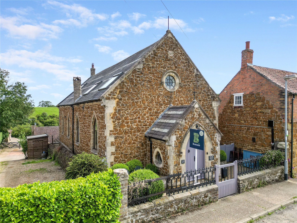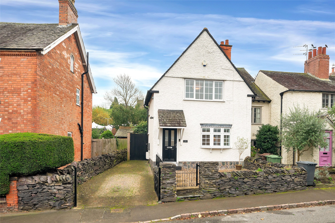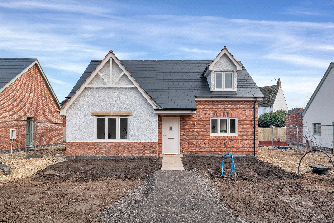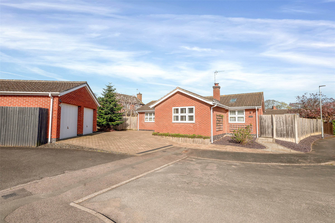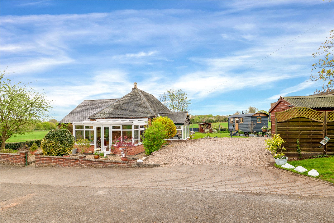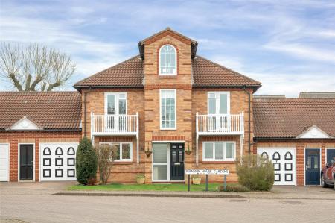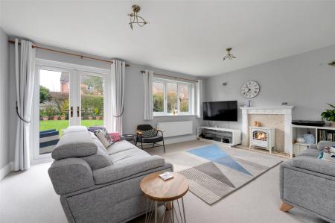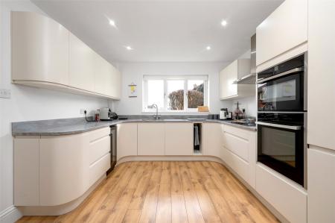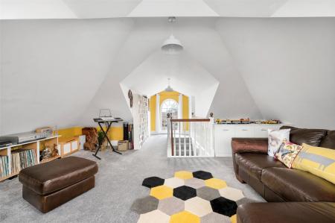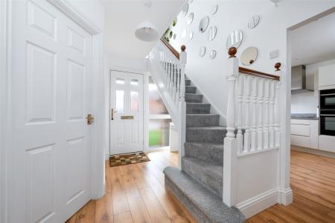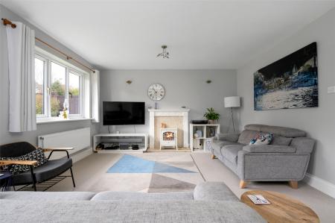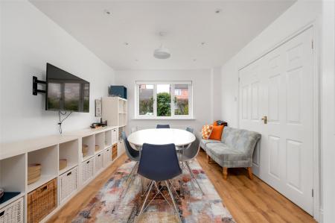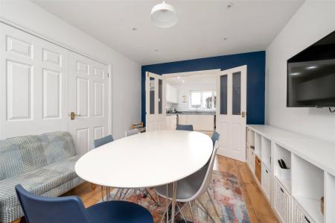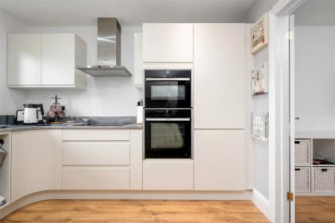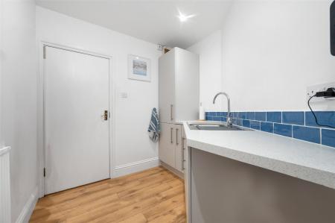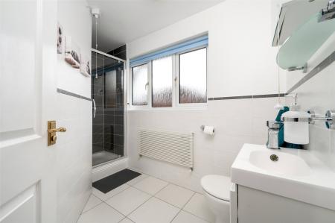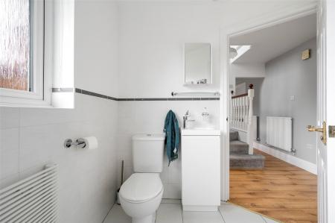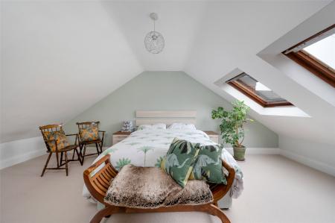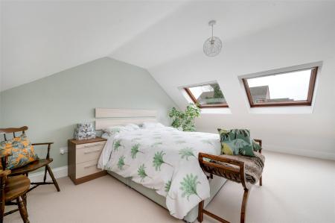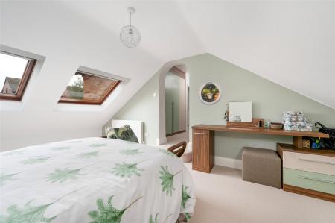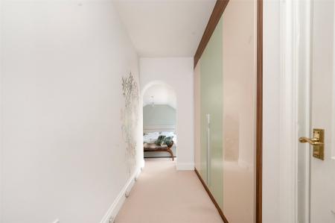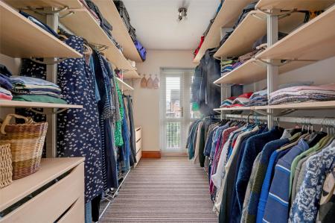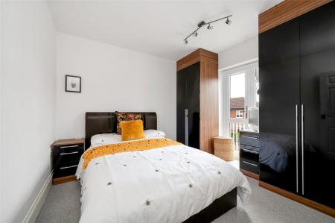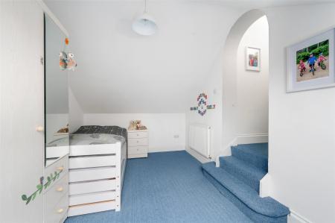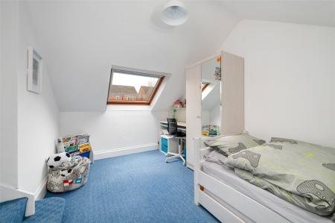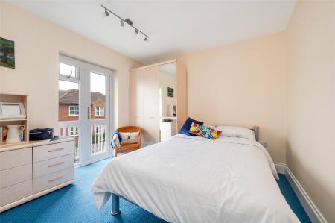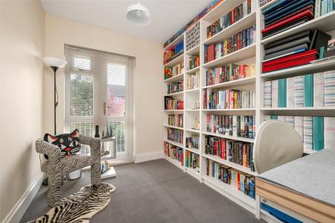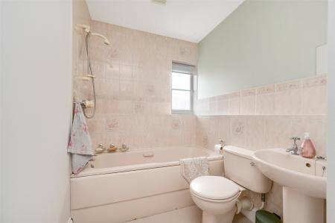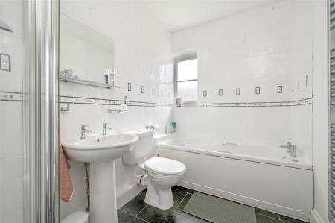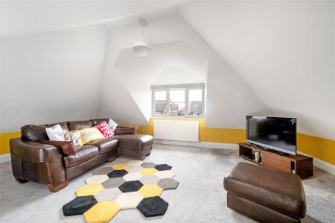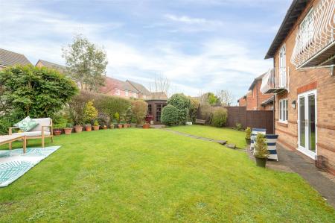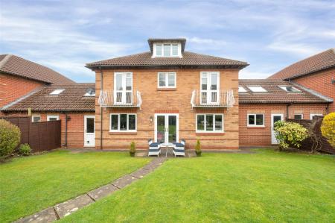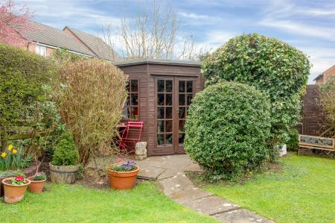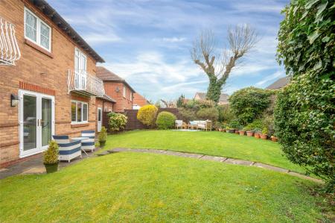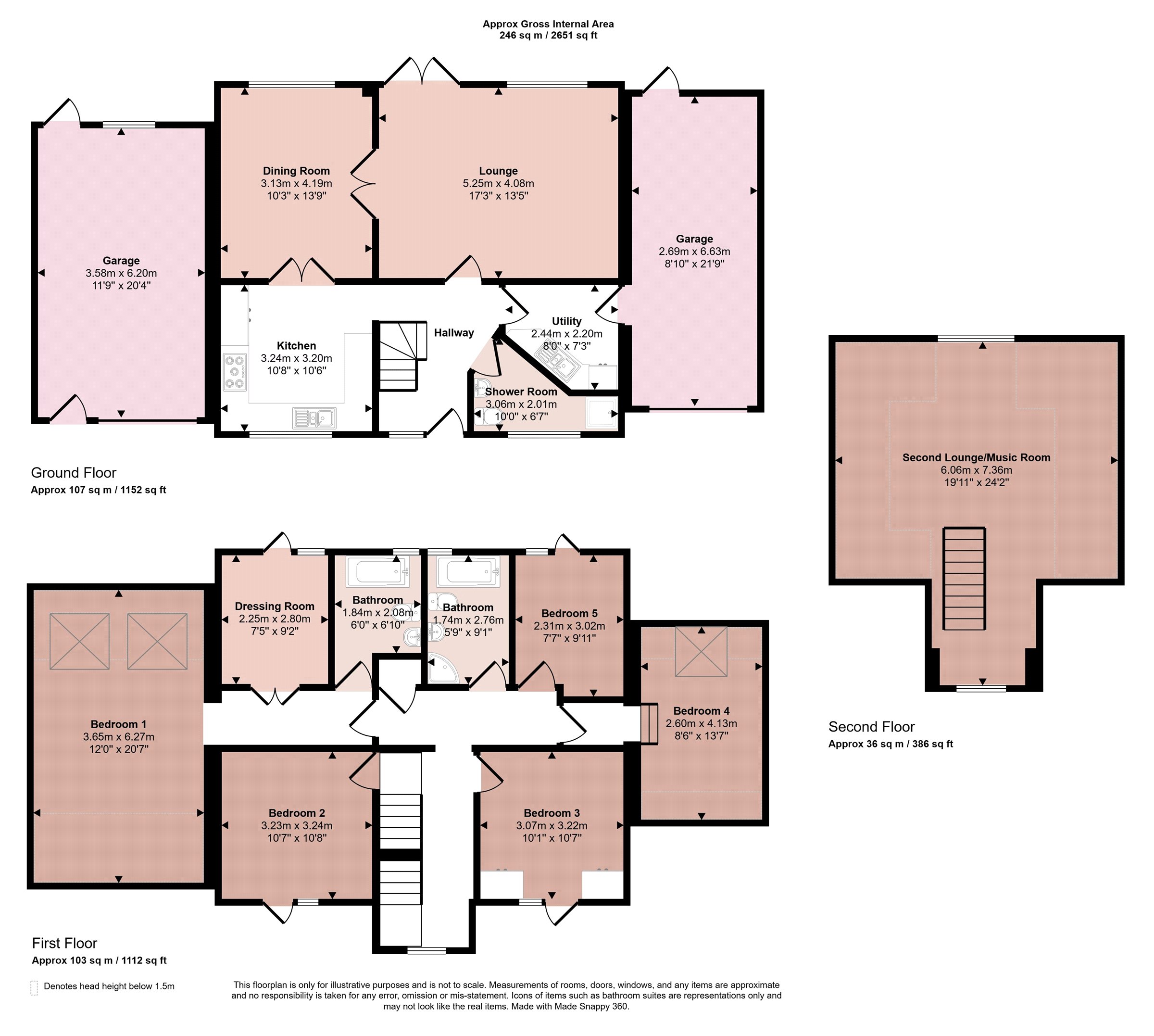- Executive Link Detached Home
- Three Storey Accommodation
- Five Bedrooms
- En-suite Bathroom, Family Bathroom
- Three Reception Rooms
- Ground Floor Shower Room & Potential to Create a Ground Floor Bedroom or Additional Reception Room by Converting a Garage
- Energy Rating C
- Council Tax Band E
- Tenure Freehold
- Small Cul-De-Sac Setting
5 Bedroom Link Detached House for sale in Leicestershire
Located at the head of this small exclusive development of Mansion House Gardens is the original show home of the development set across three floors and boasting substantial family accommodation with individual architect design features. Set on the ground floor the entrance hallway leads through to a large lounge with French doors into the garden, a refitted kitchen which is semi open-plan to the dining room. There is a ground floor shower room and utility and two garages with the potential to easily convert one of the garages into a ground floor reception room or bedroom. On the first floor are five well proportioned bedrooms with the main room having an en-suite bathroom and walk-in wardrobe and a fabulous second floor living room with far reaching views across the town centre. Outside there are gardens to the front and rear with a beautifully mature and enclosed rear garden, a block paved driveway either side of the property and two garages. The property is well presented throughout and offers ready to move into accommodation.
Entrance Hall With access via a glazed uPVC door to the front elevation into a beautifully light entrance hall with staircase rising to the first floor landing, wood laminate flooring and opening through to:
Refitted Kitchen A highly stylish and quality fitted kitchen with matt wall and base units with Corian work surfaces and matching upstand to the wall, undermount one and a half bowl sink, feature curved end and corner units and integrated appliances to include an eye level Neff double oven, one of which is a combi microwave oven, fridge/freezer, dishwasher and wine cooler. There is a Neff induction hob with extractor fan over and wide glazed window overlooking the front of the property. There is a continuation of the quality wood laminate flooring from the hallway and French doors open out into:
Dining Room A fabulous dining room of generous proportions being semi open-plan to the kitchen. The dining room also free flows through to the lounge through a set of double doors, wide glazed window overlooking the garden and a continuation of the wood laminate flooring.
Lounge A superb sized main reception room benefiting from French doors leading directly into the garden and double doors back through to the dining room. There is a central fireplace with marble back and hearth for an electric freestanding fire, further glazed window overlooking the garden.
Ground Floor Shower Room A refitted contemporary ground floor shower room with fully enclosed shower cubicle, wash hand basin set within vanity unit and toilet, tiling to the walls and floor, wide glazed window to the front and wall mounted radiator.
Utility Room A sizeable and useful utility room comprising a range of matt fronted wall and base units with laminate worktops and stainless steel sink, plumbing for a washing machine, continuation of the wood laminate flooring, spotlights to ceiling and door through garage two.
First Floor Galleried Landing With staircase returning to the second floor. There is a tall picture glazed window to the front elevation.
Inner Landing With a built-in airing cupboard housing the hot water tank and doors off to:
Principal Bedroom A fabulous principal bedroom consisting of its own hallway, large bedroom, concealed dressing room and en-suite bathroom.
Hallway With access off to:
Main Bedroom A beautifully light and large bedroom with two large Velux windows to the rear with blinds.
Dressing Room Concealed behind double doors. There is a walk-through into a fabulous large dressing room with fitted dressing room furniture including short and long clothes hanging, open shelving and drawer units, double doors onto an external balcony.
En-suite Bathroom Fitted with a three piece suite comprising panelled bath with Mira shower over, wash hand basin and toilet, tiling to the walls and obscure glazed window to the rear.
Bedroom Two This pleasant double bedroom is situated to the front of the property and has a fully glazed door leading onto a first floor wooden balcony.
Bedroom Three This third double bedroom is also located at the front of the home with a range of high quality fitted wardrobes and matching drawer units and fully glazed uPVC door leading onto a first floor wooden balcony.
Bedroom Four A fourth double room accessed off its own small landing with large Velux roof light to the rear with blackout blinds.
Bedroom Five Currently used as a home office and library, however this would make a generously sized fifth bedroom if desired with a uPVC door which leads directly out onto a rear balcony.
Family Bathroom Being fitted with a four piece suite consisting of a panelled bath, separate shower cubicle with Mira shower, wash hand basin and toilet. Full tiling to the walls and floor with obscure glazed window and chrome towel heater.
Second Floor A fabulous space which is highly versatile in its use and benefits from the most tremendous far reaching views across Melton through a decorative arched window. The stairs lead directly into this large room which has interesting architectural roof line with further glazed window to the rear. This room has had many uses over the years and is currently used as a second lounge and music room. However it has been a fantastic playroom and guest room but could have a variety of other uses.
Outside to the Front The property is located at the head of the cul-de-sac and stands prominently within this small select development. There is a wide frontage with central lawn and a block paved driveway to each side of the lawn leading into the two garages. The property has a garage at each side of the property.
Garage One This substantial garage is wider than average having a garage door and side pedestrian door to the front with connecting door to the rear garden. This room has been converted into a childrens playroom and provides fantastic versatile space with potential to convert into the main accommodation linking through to the dining room (subject to any necessary permissions if desired).
Garage Two With up and over door to the front elevation, uPVC door with direct access to the rear garden, plumbing and appliance space for washing machine and tumble dryer. The garage also houses a modern Worcester Bosch gas central heating boiler and is carpeted and generally used as a utility and storage overflow.
Outside to the Rear The property benefits from a fully enclosed and sizeable rear garden with a wide lawned garden surrounded by well stocked flower beds, patio area and pathway winding through the garden to a summerhouse. There is outdoor lighting.
Services & Miscellaneous Our understanding is the property is connected with mains electricity, gas, water and drainage. There is a gas boiler located within the garage.
Extra Information To check Internet and Mobile Availability please use the following link:
checker.ofcom.org.uk/en-gb/broadband-coverage
To check Flood Risk please use the following link:
check-long-term-flood-risk.service.gov.uk/postcode
Important Information
- This is a Freehold property.
Property Ref: 55639_BNT250271
Similar Properties
Dalby Road, Melton Mowbray, Leicestershire
5 Bedroom Detached House | £450,000
** LARGE HOUSE PLUS ANNEXE ** A rare opportunity to acquire this individual and substantial detached house, boasting fiv...
Main Street, Holwell, Melton Mowbray
4 Bedroom Detached House | Guide Price £450,000
A stunning converted Wesleyan Methodist Chapel stone built in 1877 and having been converted to a particularly deceptive...
Maplewell Road, Woodhouse Eaves, Loughborough
3 Bedroom End of Terrace House | £450,000
Located in a fabulous position in the heart of Woodhouse Eaves village centre and within close proximity of the village'...
Barkby Road, Syston, Leicester
3 Bedroom Detached Bungalow | £460,000
A 3 double bedroom detached mews style cottage bungalow in this bespoke development of only nine properties. Built in he...
William Close, Queniborough, Leicester
2 Bedroom Detached Bungalow | Guide Price £460,000
A beautifully presented and further skillfully upgraded, two double bedroomed detached bungalow lying in this private cu...
2 Bedroom Detached Bungalow | Guide Price £460,000
Situated in this idyllic setting with 360 degree countryside views, this detached two bedroomed bungalow with Swithland...

Bentons (Melton Mowbray)
47 Nottingham Street, Melton Mowbray, Leicestershire, LE13 1NN
How much is your home worth?
Use our short form to request a valuation of your property.
Request a Valuation

