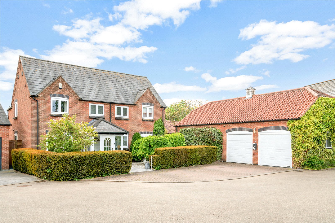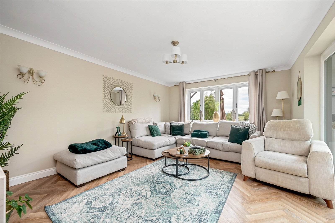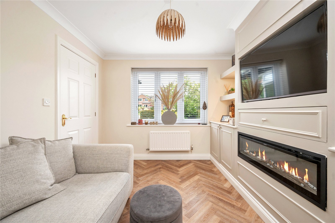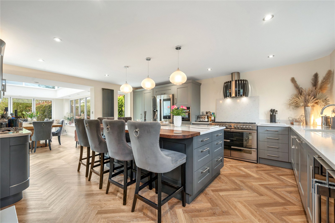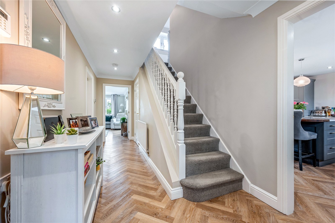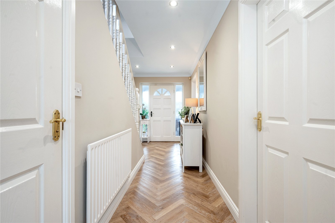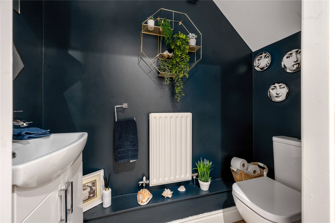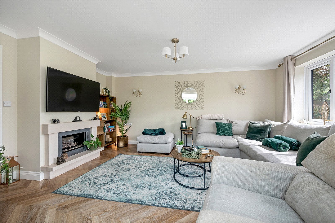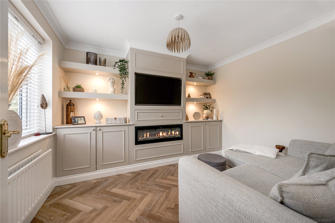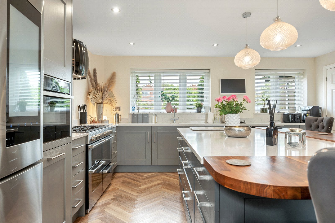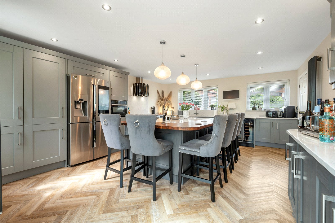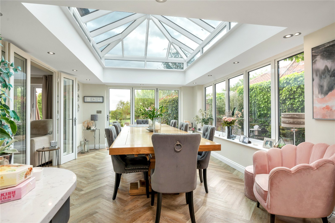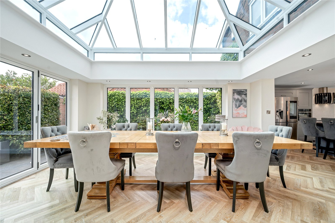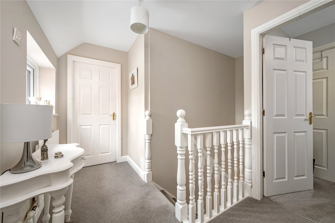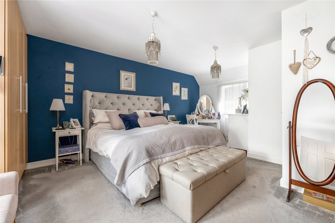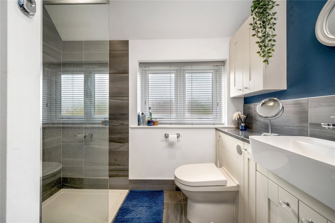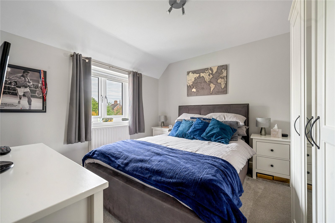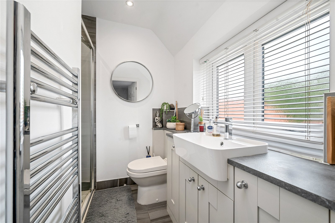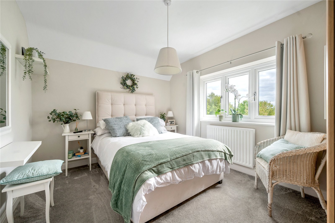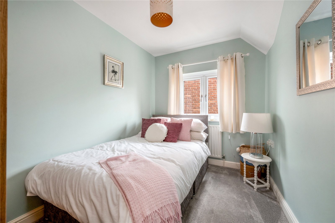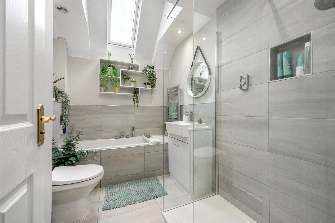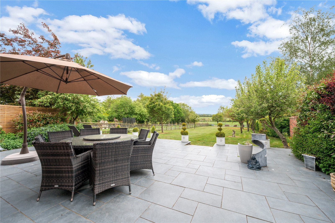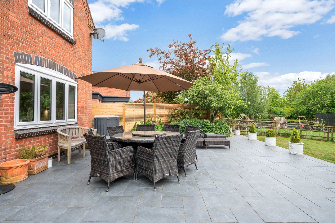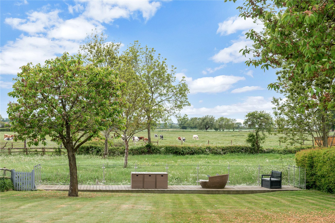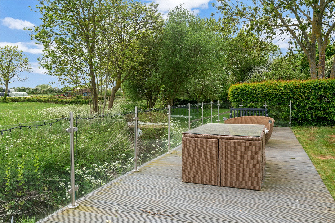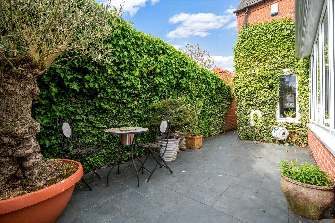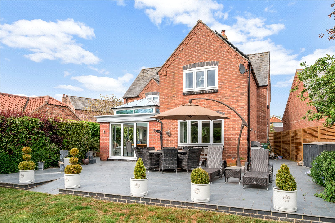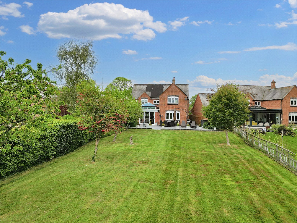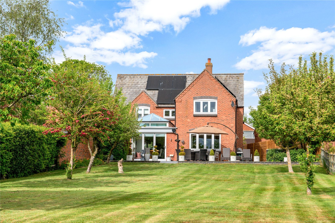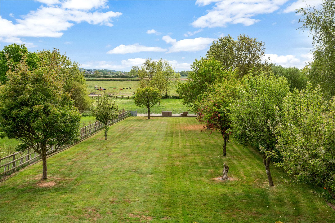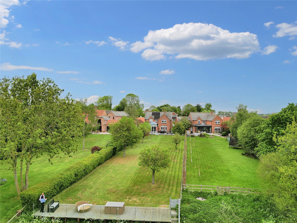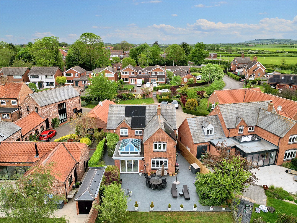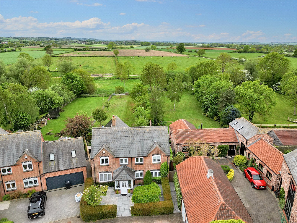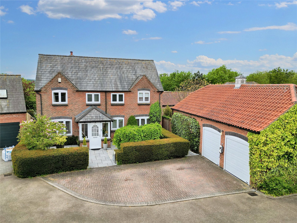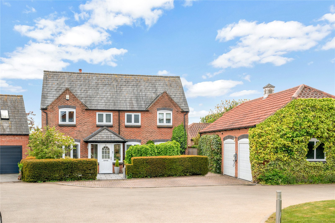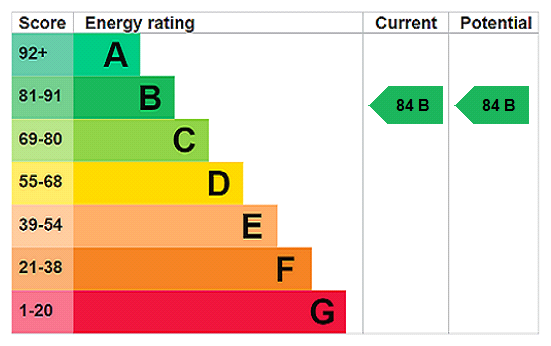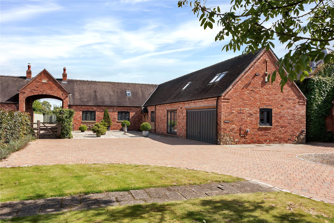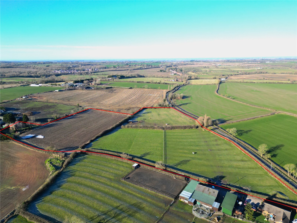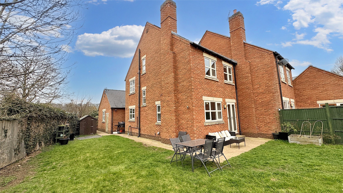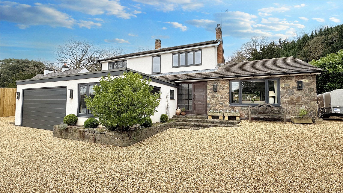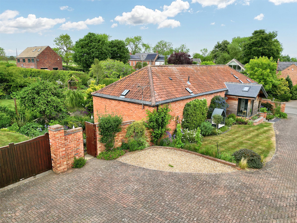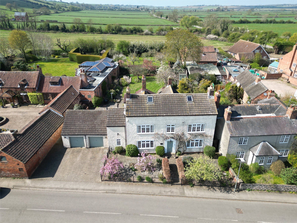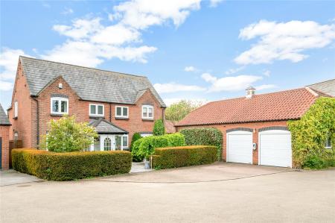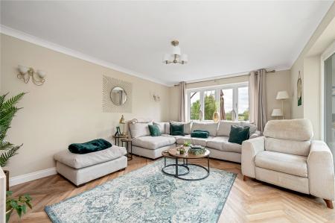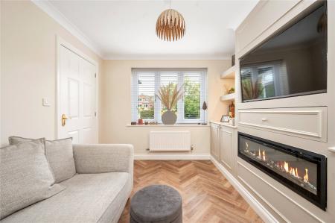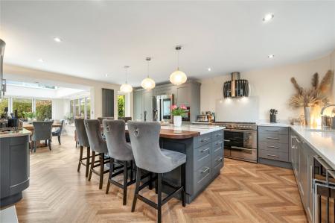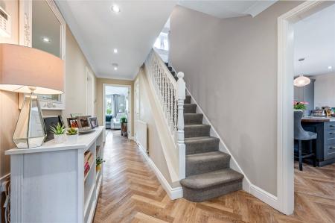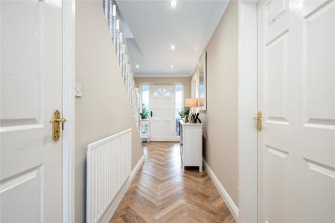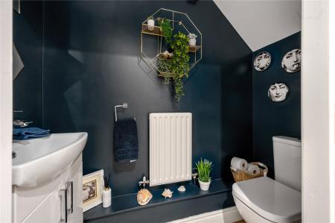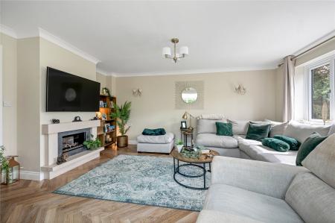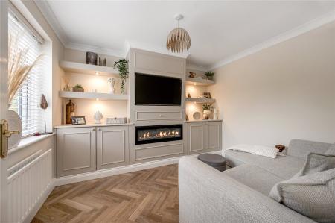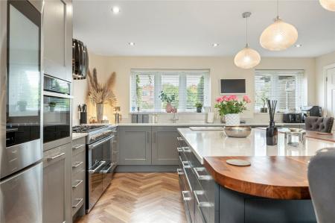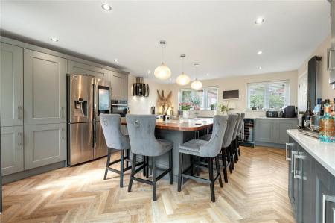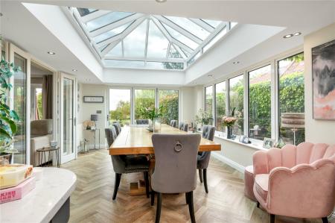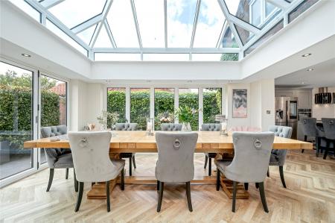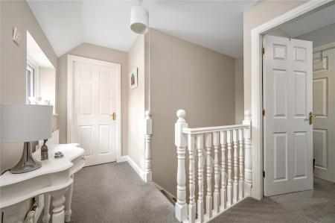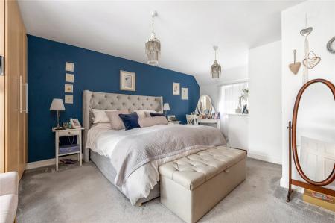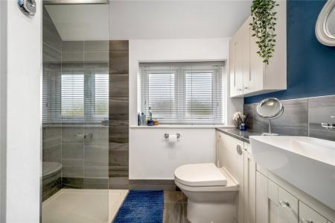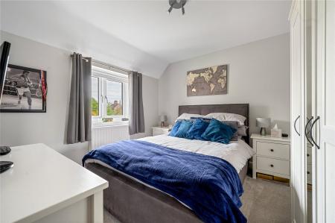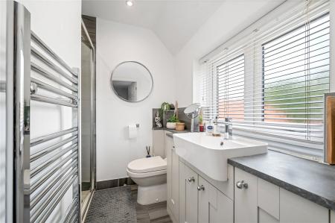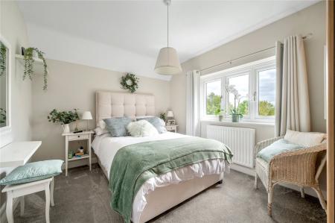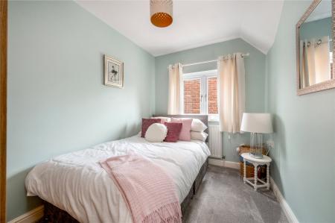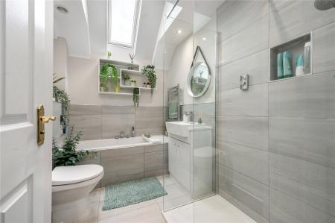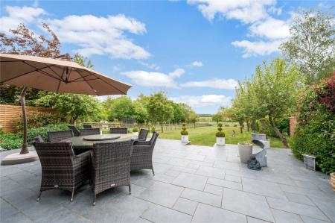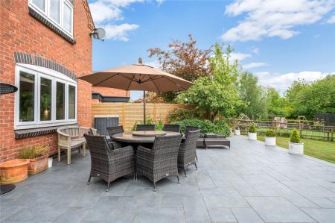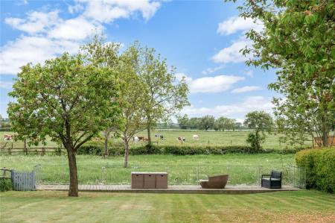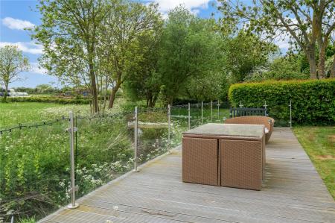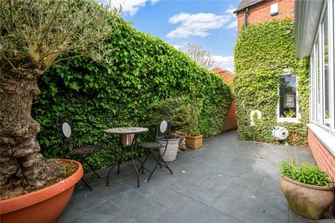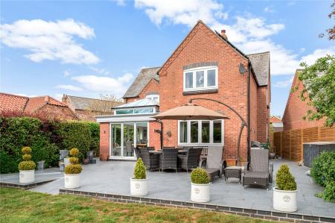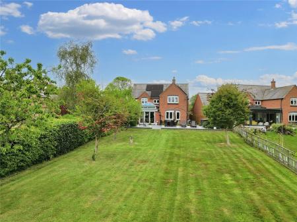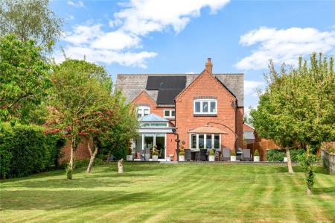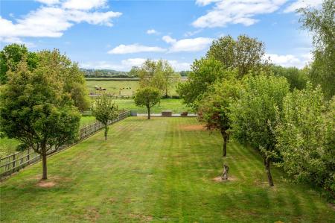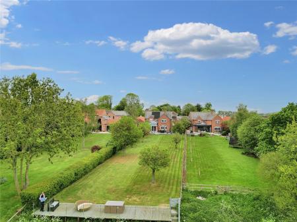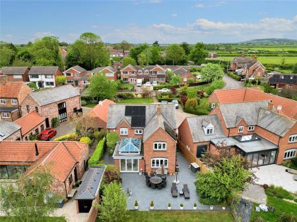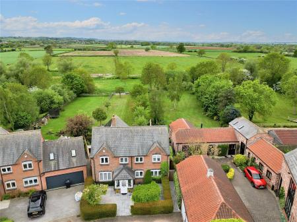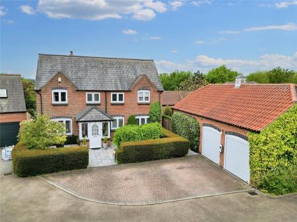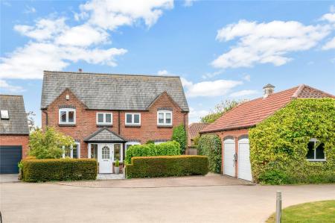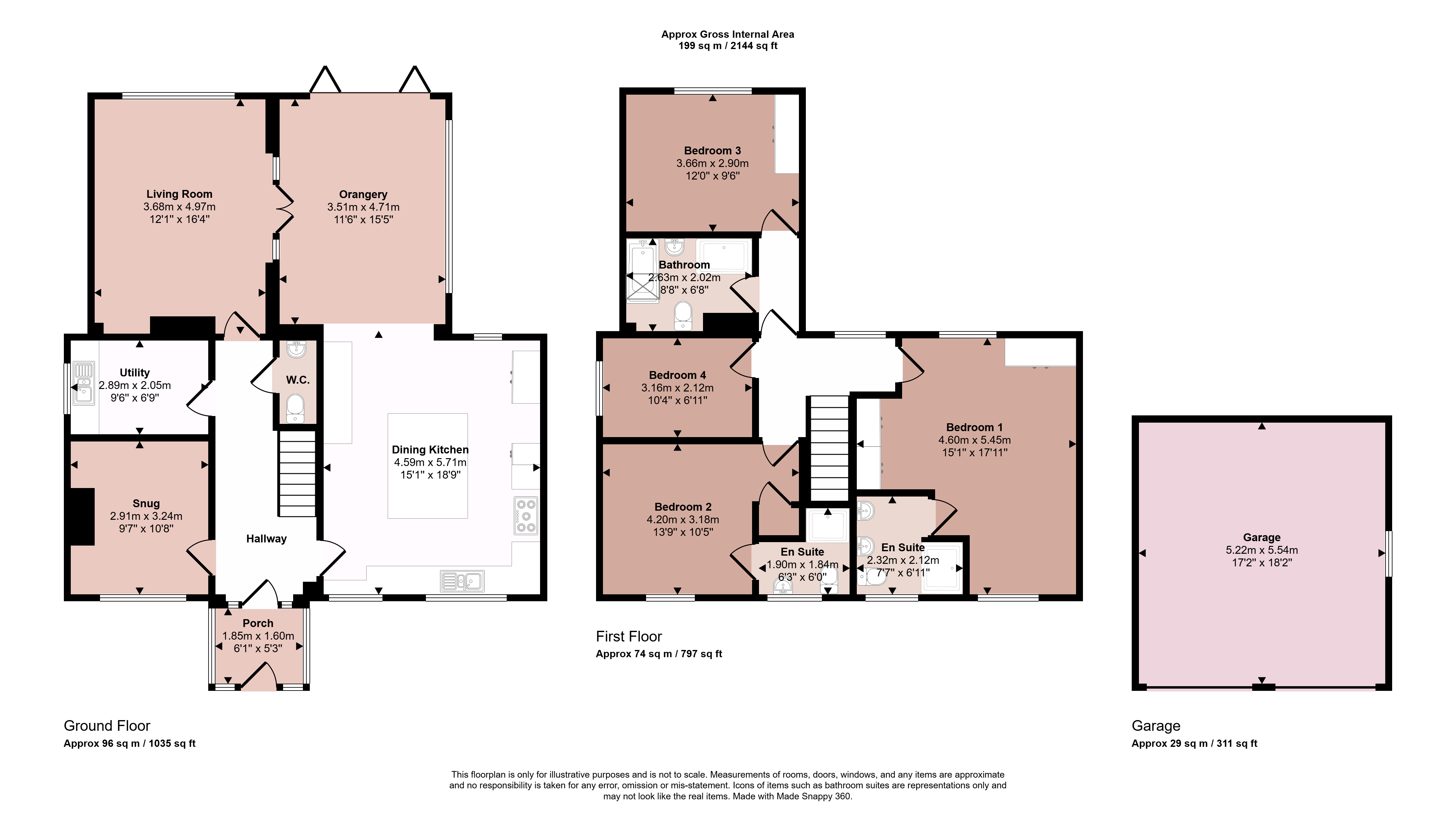- Beautifully Presented Four Bedroom Detached Home
- Uninterrupted Countryside Views
- Double Garage
- High Specification Breakfast Kitchen & Island
- Four Double Bedrooms
- Two En-Suites
- Private & Landscaped Rear Garden
- Utility Room
- Three Reception Rooms
- Energy Rating B
4 Bedroom Detached House for sale in Leicestershire
Situated in the village of Hose, this beautifully presented four-bedroom detached home offering spacious and stylish living in a sought-after countryside setting. The property features an entrance porch and hall, a stunning open-plan kitchen/diner with island flowing into a bright orangery with doors to the rear garden, plus a separate living room, cosy snug, utility room, and downstairs WC. Upstairs boasts four generously sized bedrooms, two with en-suites, and a modern family bathroom. Outside, enjoy a large, landscaped garden with patio, decking, and breathtaking countryside views. To the front, a driveway and double garage with electric doors complete this exceptional home. The property also benefits from solar panels, offering energy efficiency and reduced running costs.
Entrance Hallway Accessed via porch into entrance hallway with herringbone flooring, spotlights, radiator and stairs rising to the first floor landing. Doors into:
Dining Kitchen An open plan dining kitchen with a range of matching wall and base units, granite work surface, oven and hob with extractor fan and space for fridge/freezer. Integrated within the kitchen is a dishwasher, microwave, sink and drainer withmixer tap and space for wine cooler. There is an island and breakfast bar with pendant lights over, vertical radiator, herringbone flooring, ceiling spotlights and being open plan to the orangery.
Orangery With herringbone flooring, uPVC double glazed windows to the side aspect and bi-folding doors to the rear opening out to the patio. There is a radiator, ceiling spotlights and double doors to the living room.
WC Fitted with a two piece white suite comprising low level WC and vanity wash hand basin, herringbone flooring, ceiling spotlights, extractor fan and radiator.
Living Room With a uPVC double glazed window to the rear aspect, herringbone flooring, feature fireplace housing an electric fire, radiator and wall and ceiling light points.
Snug Having a uPVC double glazed window to the front aspect, herringbone flooring, media wall housing electric fire, radiator, built-in lighting and ceiling light pendant.
Utility Room With a range of matching base units, plumbing and appliance space for washing machine and dryer, stainless steel sink and drainer with mixer tap, uPVC double glazed window to the side aspect, herringbone flooring and ceiling spotlights.
Landing A uPVC double glazed window to the rear, radiator, ceiling light pendant and door to:
Master Bedroom With uPVC double glazed window to the front and rear aspects, built-in wardrobes, radiator, ceiling light pendant and access to en-suite.
En-Suite Fitted with a three piece white suite comprising low level WC, double tray walk-in shower and vanity wash hand basin with his and hers sinks. There is tiling to the floors, part tiling to the walls, uPVC double glazed window to the front aspect, extractor fan and ceiling spotlights.
Bedroom Two With a uPVC double glazed window to the front aspect, built-in wardrobes and access to en-suite.
En-Suite Fitted with a three piece white suite comprising low level WC, vanity wash hand basin and shower with chrome heated towel rail, uPVC double glazed window to the front aspect and ceiling spotlights.
Bedroom Three With uPVC double glazed window to the rear aspect, radiator and ceiling light pendant.
Bedroom Four Having a uPVC double glazed window to the side aspect, radiator, ceiling light pendant and built-in wardrobe.
Family Bathroom With a four piece white suite comprising low level WC, vanity wash hand basin, double tray walk-in shower and bath. There iis tiling to the floors, part tiling to the walls, Velux window, chrome heated towel rail, extractor fan and ceiling spotlights.
Outside The property boasts a private and generously sized rear garden, mainly laid to lawn, featuring a spacious patio and decking area -perfect for outdoor entertaining -while enjoying stunning, uninterrupted countryside views. To the front, there is off-road parking for multiple vehicles and a double garage with electric doors, offering both convenience and ample storage.
Garage A double garage with an up and over electric door, connected to power and lighting.
Services and Miscellaneous The property is connected to mains drains, electric, the heating is oil fired.
Extra Information To check Internet and Mobile Availability please use the following link:
checker.ofcom.org.uk/en-gb/broadband-coverage
To check Flood Risk please use the following link:
check-long-term-flood-risk.service.gov.uk/postcode
Important Information
- This is a Freehold property.
Property Ref: 55639_BNT130701
Similar Properties
Dairy Lane, Nether Broughton, Melton Mowbray
5 Bedroom Detached House | Guide Price £800,000
A stunning four bedroom barn style residence completed in 2012 by Soar Valley Homes. Energy Rating A. With accommodation...
Ladbroke, Southam, Warwickshire
3 Bedroom Detached House | Guide Price £800,000
A rare development opportunity presents itself with the availability of Old Barn Farm. This well-positioned three bedroo...
Pasture Close, Sutton Bonington, Loughborough
4 Bedroom Semi-Detached House | Guide Price £800,000
A rare opportunity to acquire this deceptive family home with adjoining livery business in the highly regarded Leicester...
Main Street, Gaddesby, Leicester
4 Bedroom Detached House | £825,000
A rare offering to the market, Westmorland presents a fabulous family home in the heart of Gaddesby village centre with...
Main Street, Hoby, Melton Mowbray
4 Bedroom Barn Conversion | Guide Price £830,000
No Chain - This individual character barn conversion offers a seamless blend of rustic charm and stylish design througho...
Main Street, Hickling, Melton Mowbray
5 Bedroom Detached House | Guide Price £835,000
A period three storey, five bedroomed detached residence situated at the highly sought after village on exceptional plot...

Bentons (Melton Mowbray)
47 Nottingham Street, Melton Mowbray, Leicestershire, LE13 1NN
How much is your home worth?
Use our short form to request a valuation of your property.
Request a Valuation
