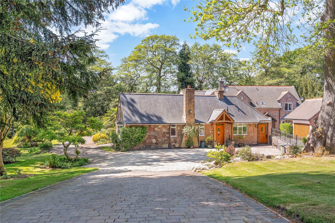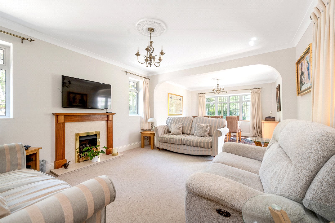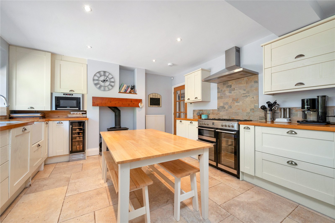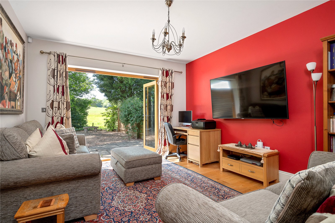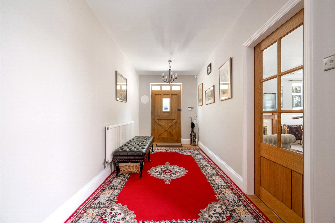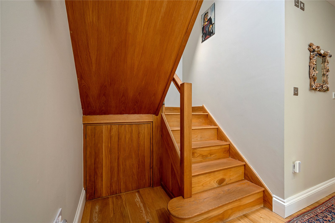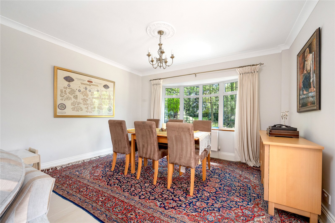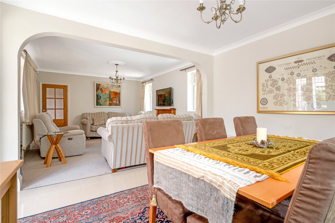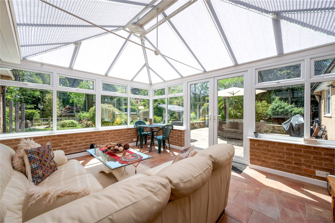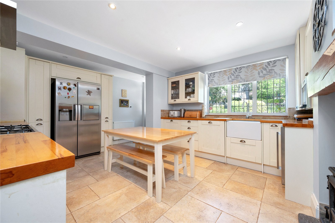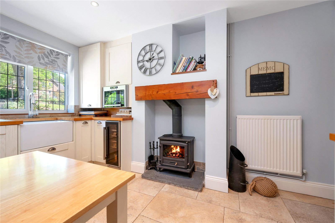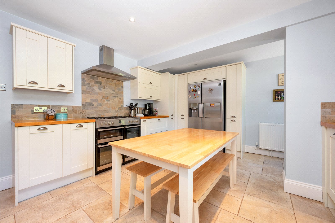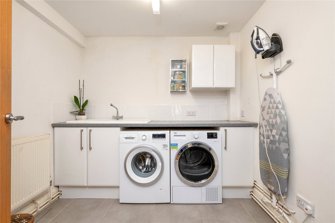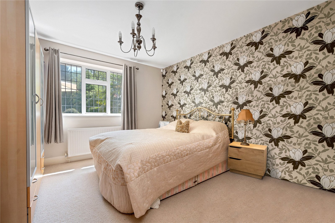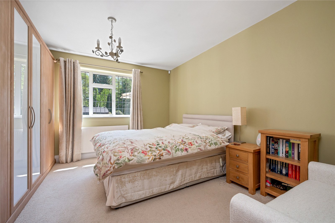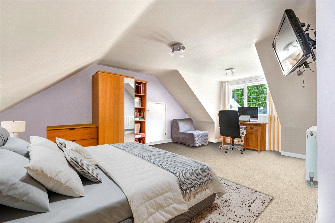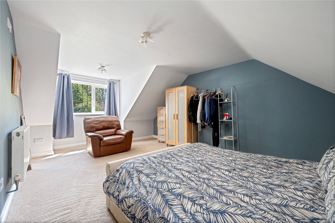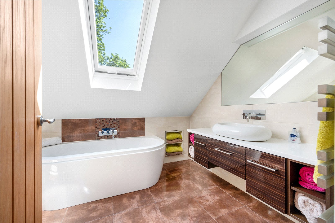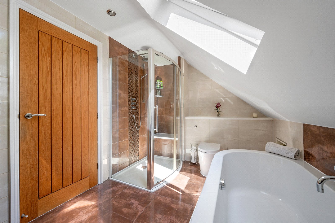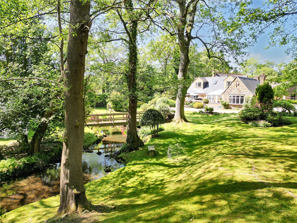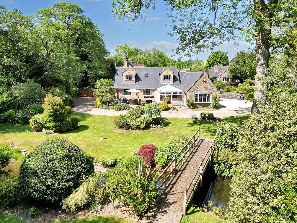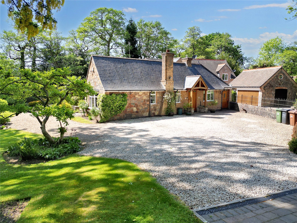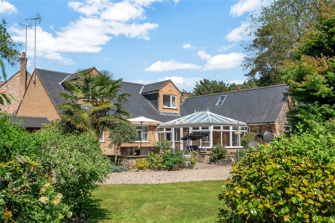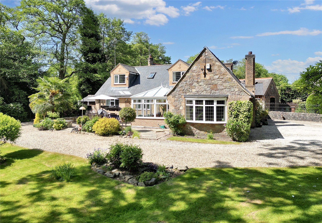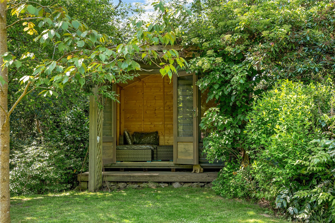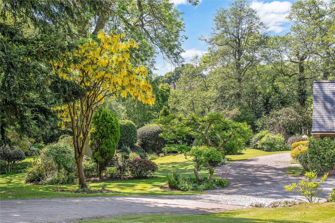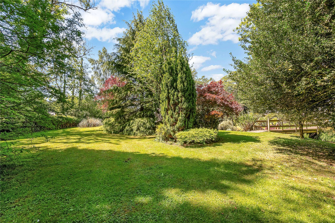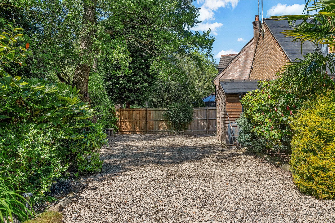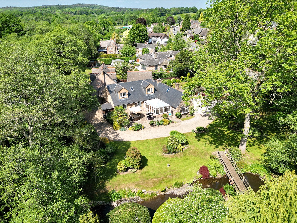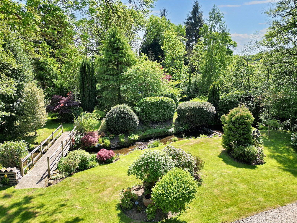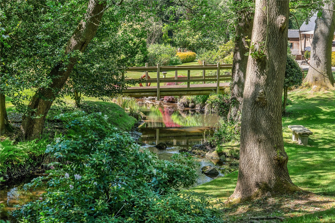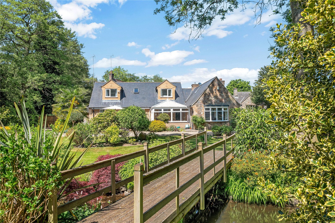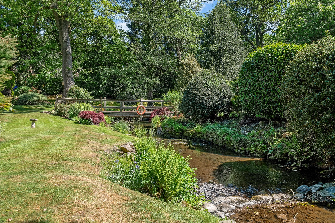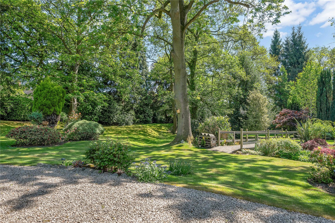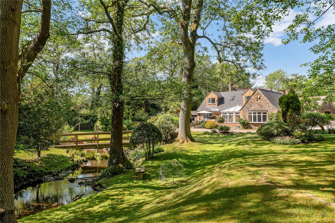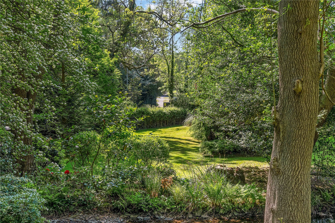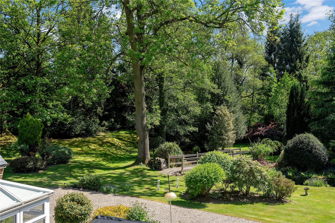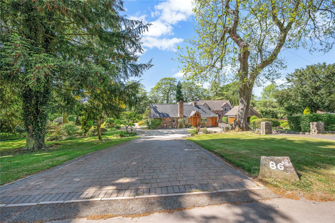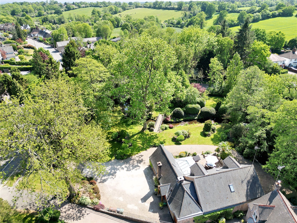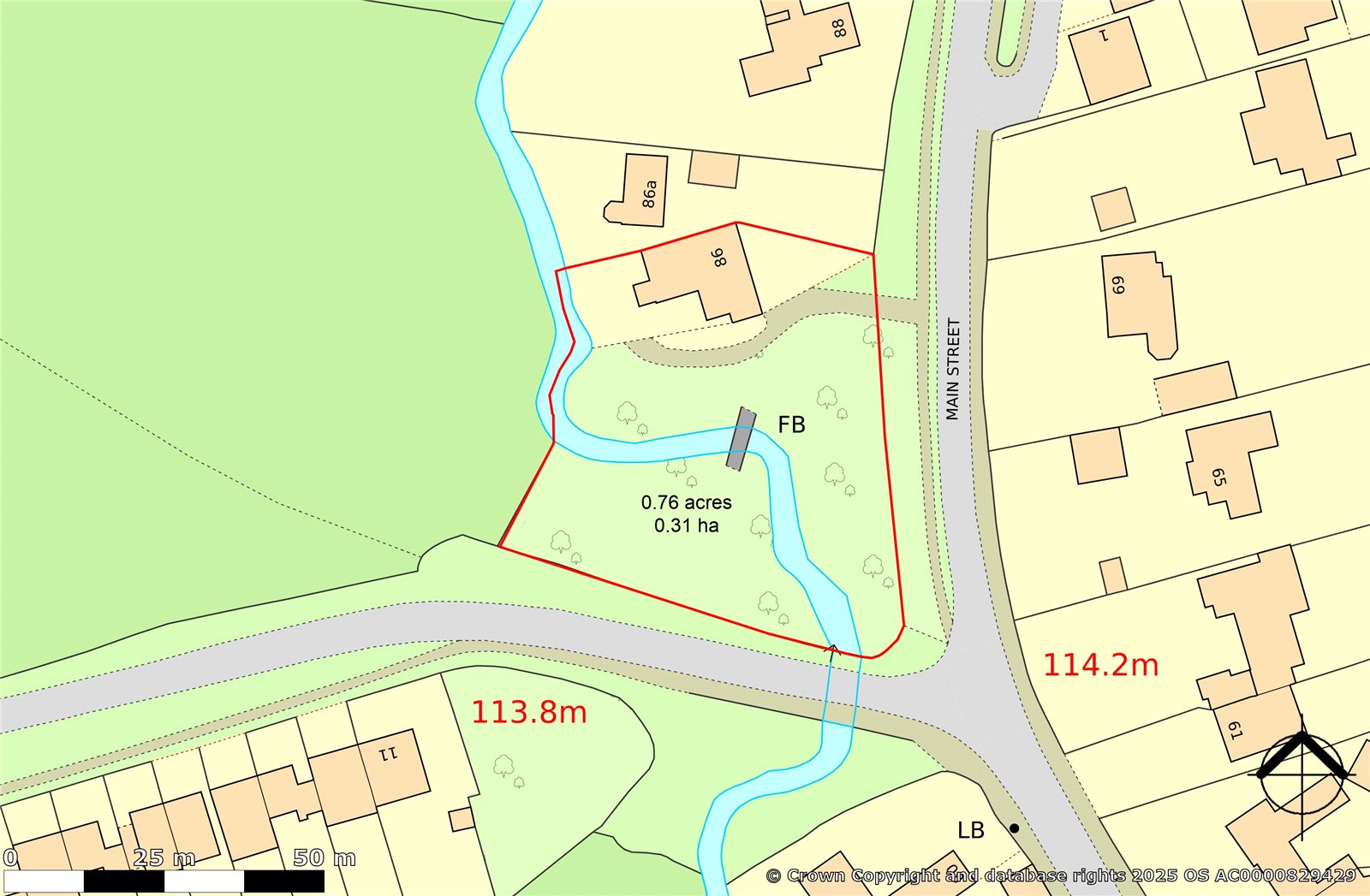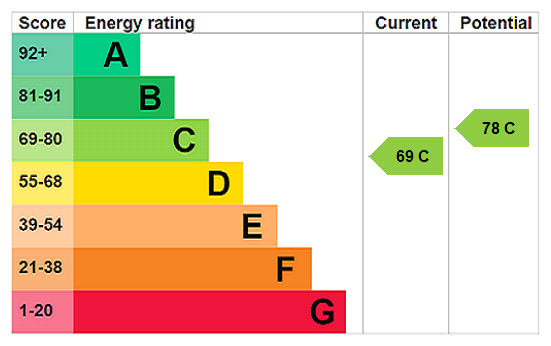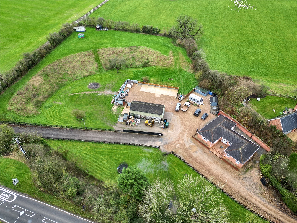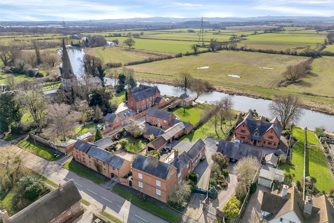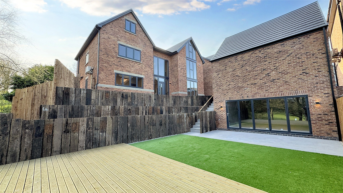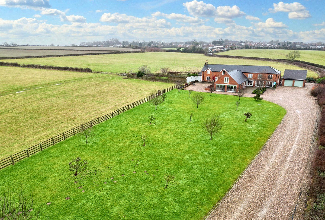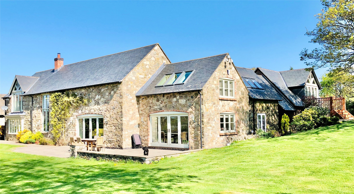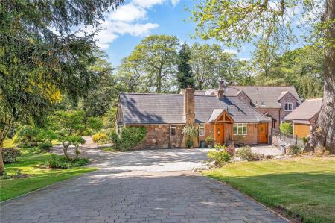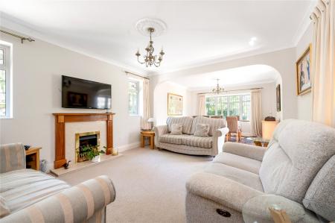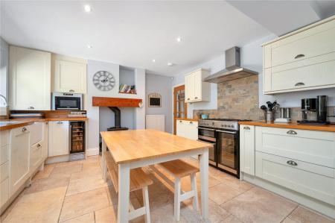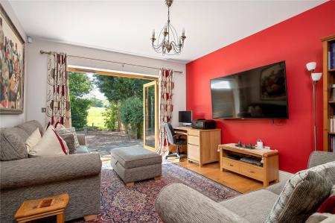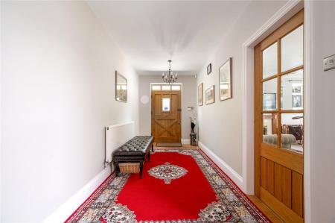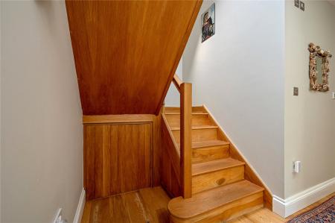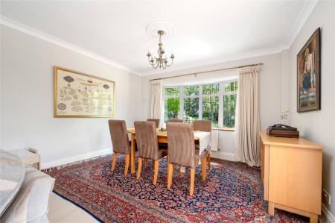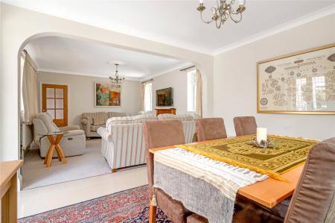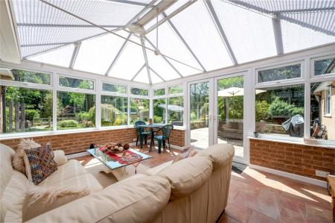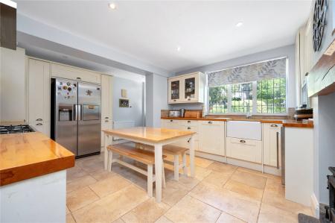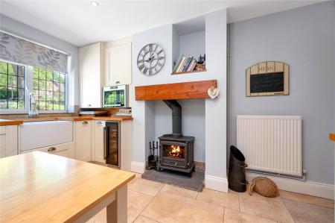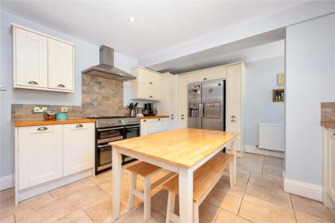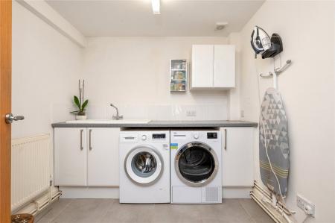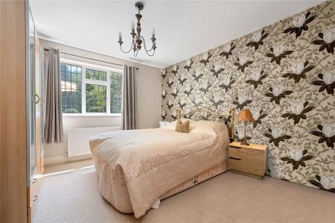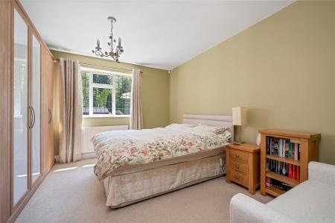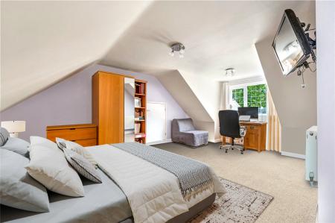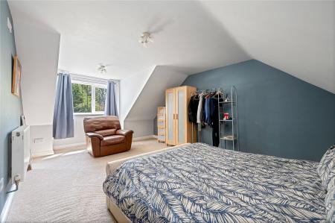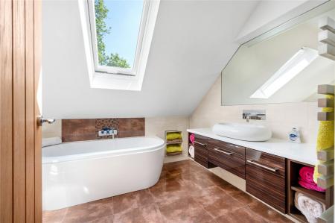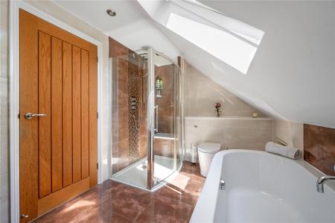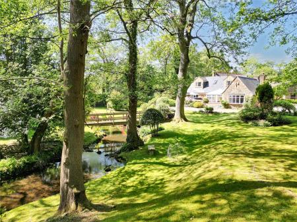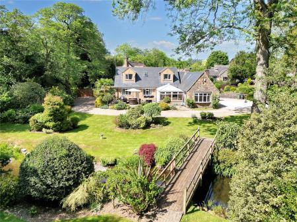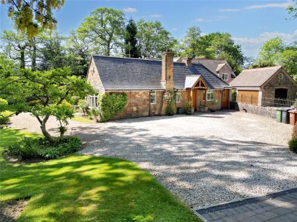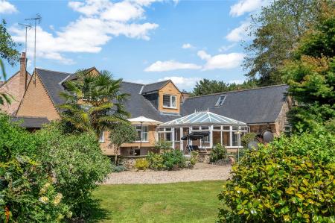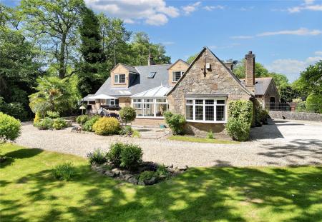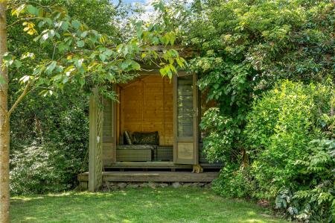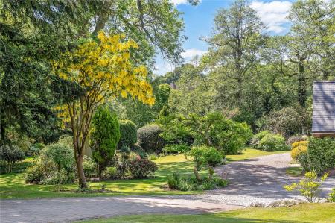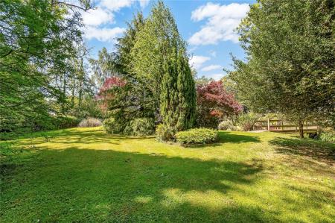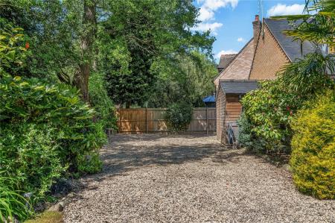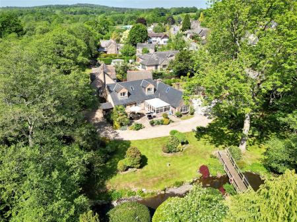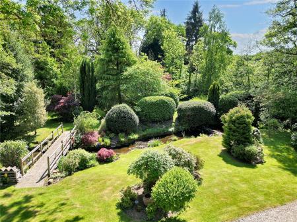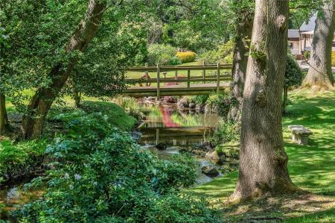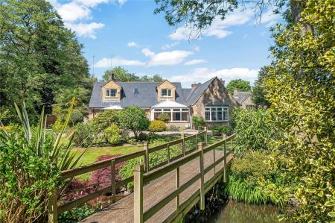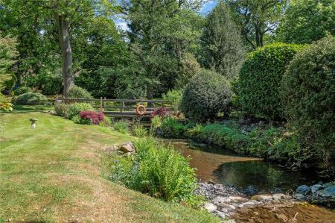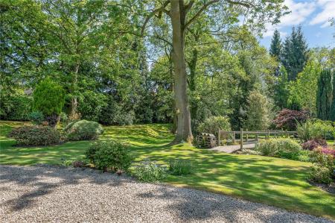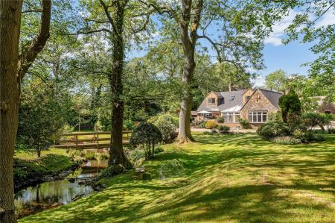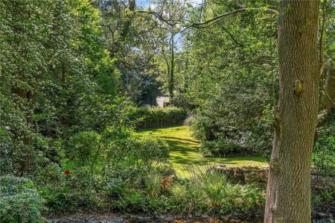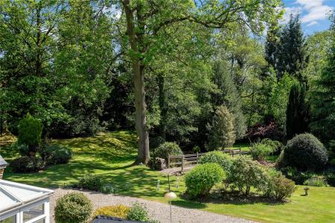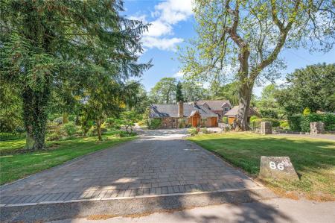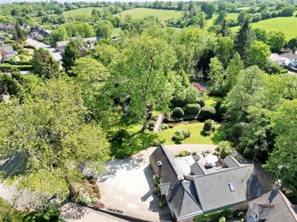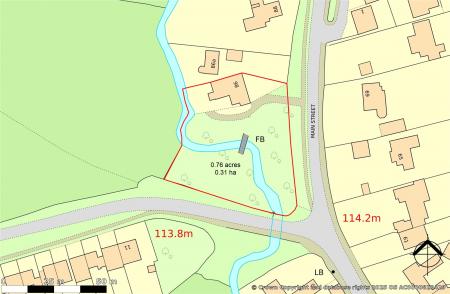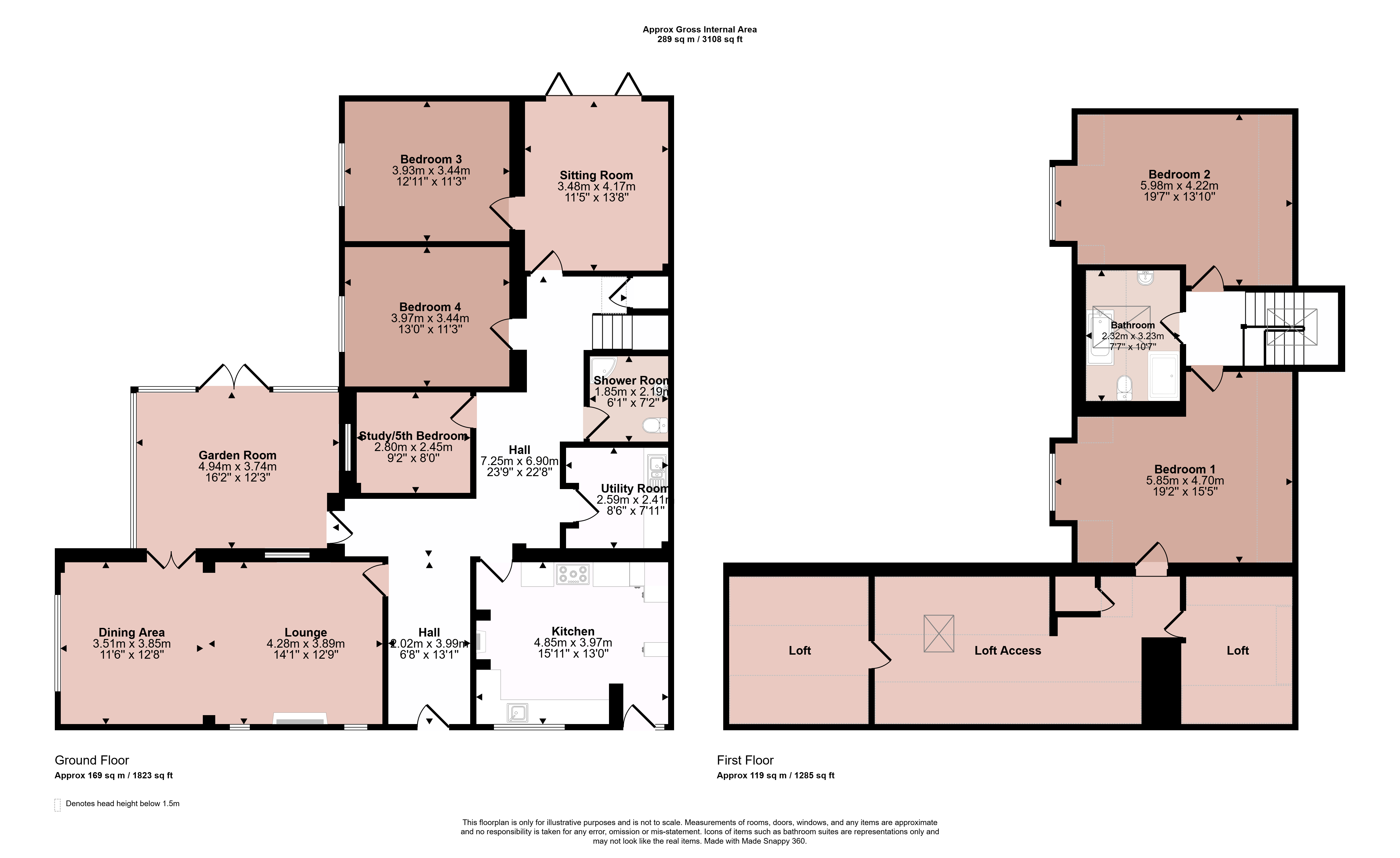- Stunning Five Bedroom Individually Styled Residence
- Magnificent Grounds Extending to Approximately 0.76 Acre
- Lounge and Dining Area
- Quality Fitted Kitchen
- Sitting Room and Study/Fifth Bedroom
- Two Double Ground Floor Bedrooms
- Shower Room and Utility Room
- Energy Rating C
- Council Tax Band F
- Tenure Freehold
5 Bedroom Detached House for sale in Leicestershire
A stunning five bedroomed, individually styled detached residence lying in magnificent grounds extending to approximately 0.76 acre at the centre of this highly sought after Charnwood village.
The property is brick and stone built with slate roof and the flexible internal accommodation comprises oak porch into S-shaped hallway, lounge and dining area, garden room, quality fitted kitchen, utility room, rear sitting room and separate bedroom (could be used as a self-contained annex if required). There is a further double bedroom, study/bedroom five and further shower room. The first floor leads to two double bedrooms, one leading into extensive loft storage with further potential for extension of the existing accommodation (subject to normal planning), and luxury appointed bathroom. Outside, the property is set well back from Main Street with brick paved and gravelled driveway which envelops the property affording numerous car standing with the addition of potential boat/caravan standing. The gardens are a particular feature of the property containing many specimen plants, mature trees, stocked borders, summerhouse and garden shed. There is a brook through the centre of the garden with feature bridge and offering complete privacy.
Internal inspection highly recommended to appreciate the quality and location of this stunning property.
Porch An oak period front porch with solid oak front door into:
Entrance Hallway An S-shaped entrance hallway with engineered oak flooring, three radiators, spotlighting to the ceiling, oak staircase rising to the first floor with storage cupboard under stairwell.
Lounge/Dining Room With leaded light uPVC bay window to the rear, matching windows to the front with further window to the garden room and French doors lead to garden room. The lounge area is carpeted with feature surround fireplace with living flame fire, marble back and hearth and coved ceilings. The dining area has Porcelanosa tiled flooring and coved ceilings.
Garden Room A spacious garden room with tiled flooring, uPVC French doors to the rear garden and further glazing to the side with eight opening windows, radiator and wall lights.
Kitchen A quality fitted kitchen comprising a range of cream fronted cupboards, drawers and wall cupboards one housing the Baxi gas fired boiler with enamel Belfast style sink with swan pro mixer tap built into solid wood preparation work surfaces. Integrated within the kitchen is a wine cooler, dishwasher, microwave, Lamona Rangecooker with five burner gas hob and extractor hood over with ovens and grill under. Having space for American style fridge/freezer with pull out pantry store either side, leaded light uPVC glazed window to the front, inset multi fuel stove on flagstone hearth and timber mantel, tiled flooring, spotlighting to the ceiling, two radiators and solid oak stable door to the front with matching obscure glass side panel.
Utility Room A spacious utility room with one and a half plus drainer sink with worktops, cupboard under, plumbing and appliance space for washing machine and dryer, matching cupboard over, tiled flooring and shelving.
Study/Bedroom Five With radiator and uPVC window to the garden room.
Sitting Room A cosy reception room with bi-folding doors to the rear garden, engineered oak flooring with access to hallway and ground floor bedroom.
Bedroom Three With window to the rear garden and radiator.
Bedroom Four A double bedroom with window to the side elevation, built-in bedroom furniture to include wardrobes, dressing table with mirror, shelf and light over.
Shower Room Fitted with a corner shower cubicle with handheld shower, rainshower and glass screen door, pedestal wash hand basin with mixer tap, low flush WC, wall mounted mirror and heated chrome towel rail. There is tiled underfloor heating, spotlighting and extractor fan.
Landing With glass balustrade, oak engineered flooring and Velux window.
Bedroom One A double bedroom with window and radiator and access to:
Additional Loft Storage A superb storage space with two sealed compartments, central main storage area with radiator and Velux roof window to the side. Offering a variety of uses and further potential extension (subject to planning of the existing accommodation).
Bedroom Two A double bedroom with leaded light uPVC window to the rear, radiator and directional spotlights.
Bathroom Fitted with a four piece white suite comprising oval central bath with mixer tap, vanity wash hand basin with cupboards under and mirror over, low flush WC and separate shower with rainshower and handheld shower. There is recess towel shelving, chrome towel heater, fully tiled to the walls and floor, spotlighting and extractor fan.
Outside The property is set well back from Main Street, lying in magnificent grounds of approximately 0.76 acre with sweeping brick paved and gravelled driveway affording numerous car standing and leading to the rear garden. There is a flagstone patio area with matching ornamental walls, immaculate lawn with mature trees, brook and feature bridge to further lawned garden with mature shrubs, bushes and trees. The whole backdrop is Sylvian setting providing complete privacy and abutting open countryside. Outside tap, electric power point, double fronted garden shed and lighting. Within the garden there is also a feature summerhouse and pergola on decking area giving views to the brook, bridge and garden.
Services and Miscellaneous It is our understanding the property has mains services with mains water, gas, electricity and drainage.
Planning has been granted int he past for a double garage wall and gate which has been subsequently elapsed.
CCTV and sensor system.
Extra Information To check Internet and Mobile Availability please use the following link:
checker.ofcom.org.uk/en-gb/broadband-coverage
To check Flood Risk please use the following link:
check-long-term-flood-risk.service.gov.uk/postcode
Bedroom Image The bed in bedroom one has been staged for illustration purposes only.
Important Information
- This is a Freehold property.
Property Ref: 55639_BNT240794
Similar Properties
Lutterworth Road, North Kilworth, Lutterworth
Plot | Guide Price £1,200,000
A unique residential development opportunity on a plot extending to approximately 2.7 acres with full planning permissio...
Main Street, Normanton on Soar, Loughborough
5 Bedroom Detached House | £1,195,000
Home Farm represents a fabulous opportunity for a family to acquire this substantial lifestyle home situated in the hear...
Bailey Drive, Mapperley, Nottingham
6 Bedroom Detached House | £1,195,000
A rare offering to the market is this fabulous individually designed and specified new home. Boasting over 4,500 sqft of...
Croft Road, Thurlaston, Leicester
5 Bedroom Detached House | £1,350,000
A rare offering to the open market is this stylish and individually designed farmhouse and barn conversion which has bee...
Warren Hills Road, Abbots Oak, Leicestershire
4 Bedroom Detached House | Guide Price £1,550,000
With approximately 3.68 acres of formal gardens, paddocks and woodland, this stunning property is situated in glorious o...
Owthorpe Road, Cotgrave, Nottingham
7 Bedroom Detached House | £1,600,000
Set behind double gates and approached by a long gravel driveway with a central turning circle is this most impressive a...

Bentons (Melton Mowbray)
47 Nottingham Street, Melton Mowbray, Leicestershire, LE13 1NN
How much is your home worth?
Use our short form to request a valuation of your property.
Request a Valuation
