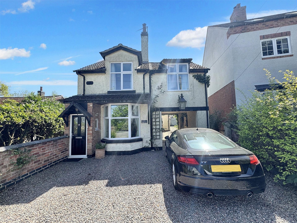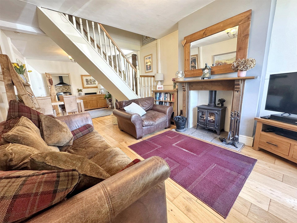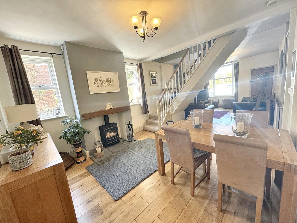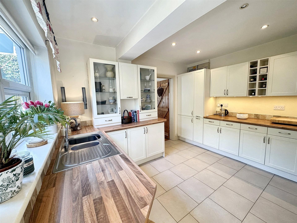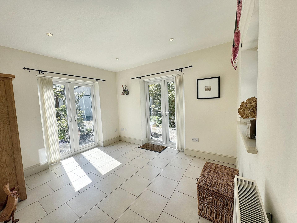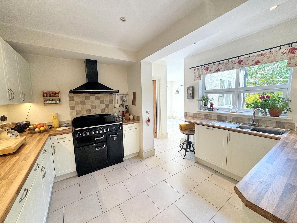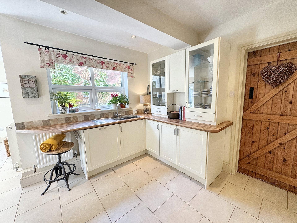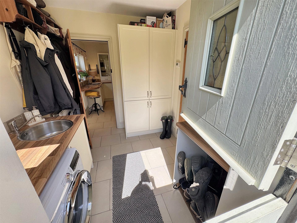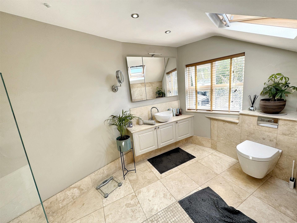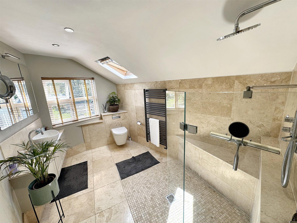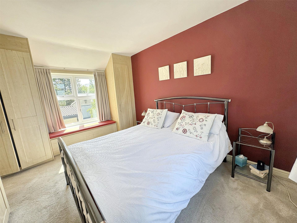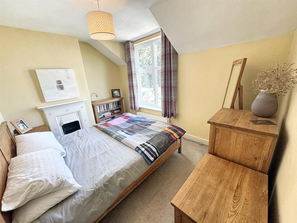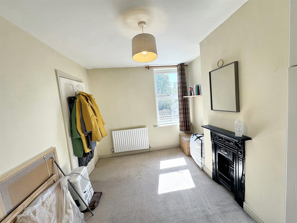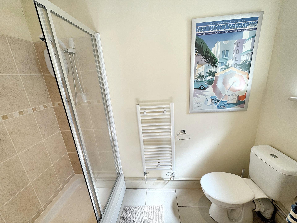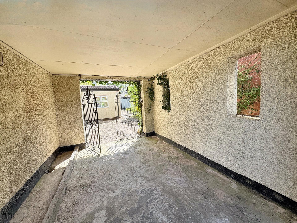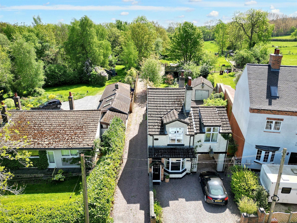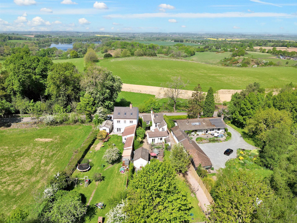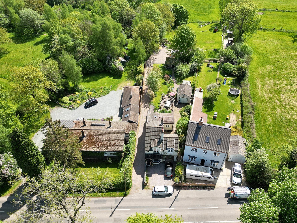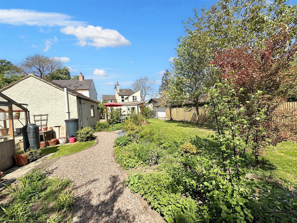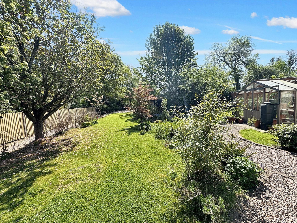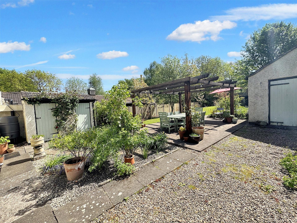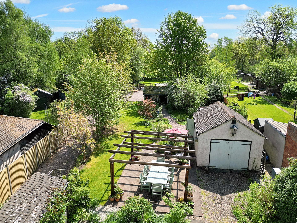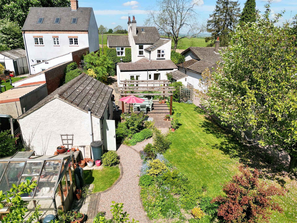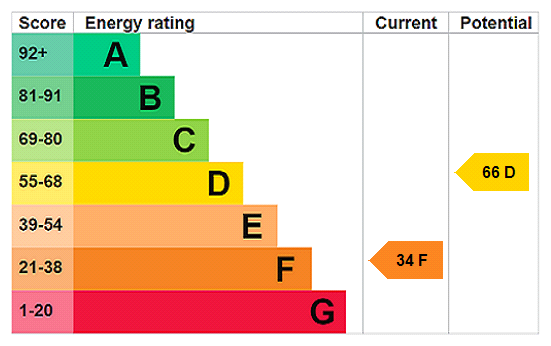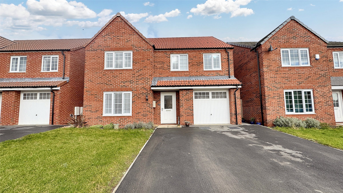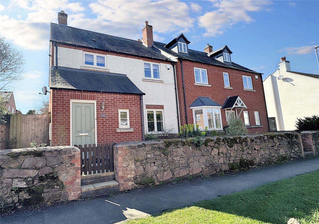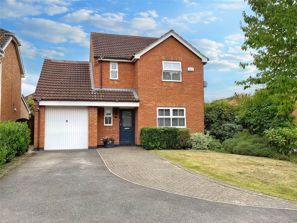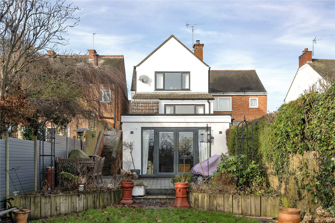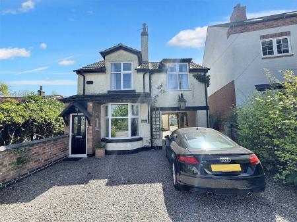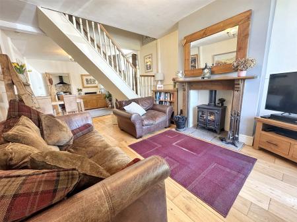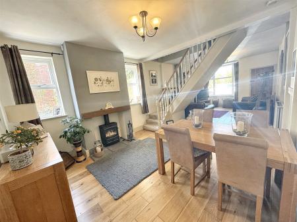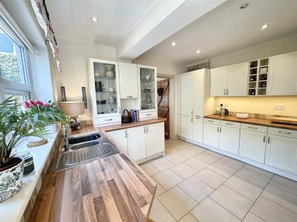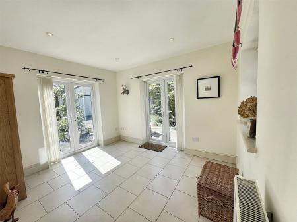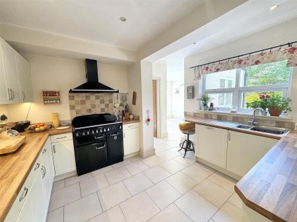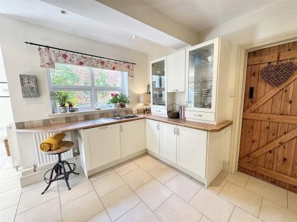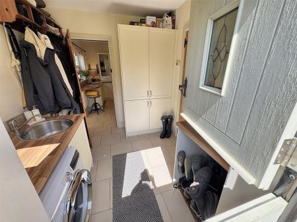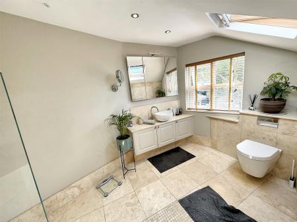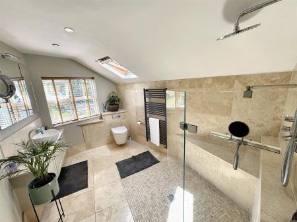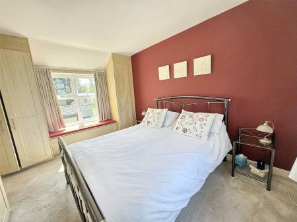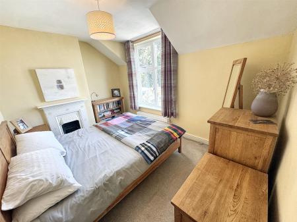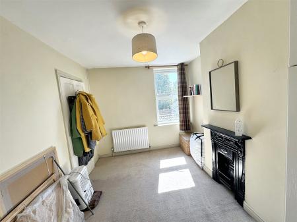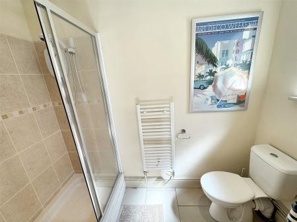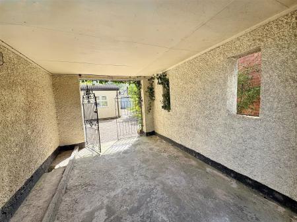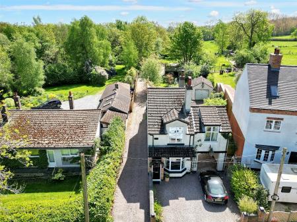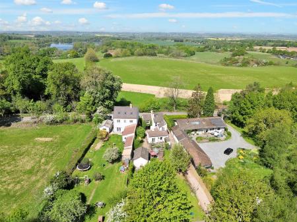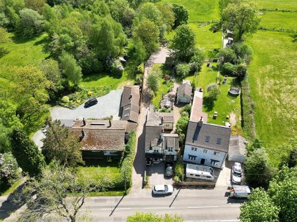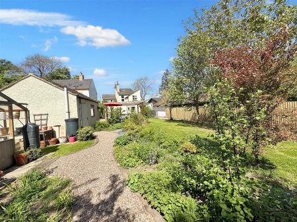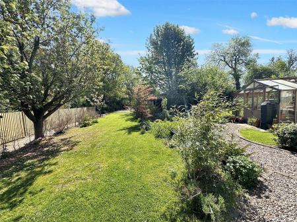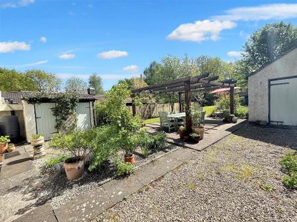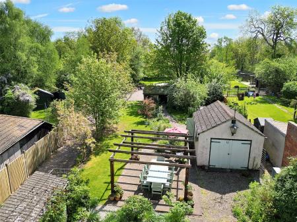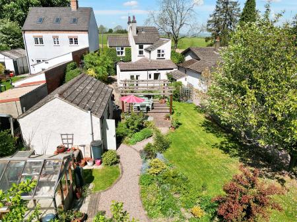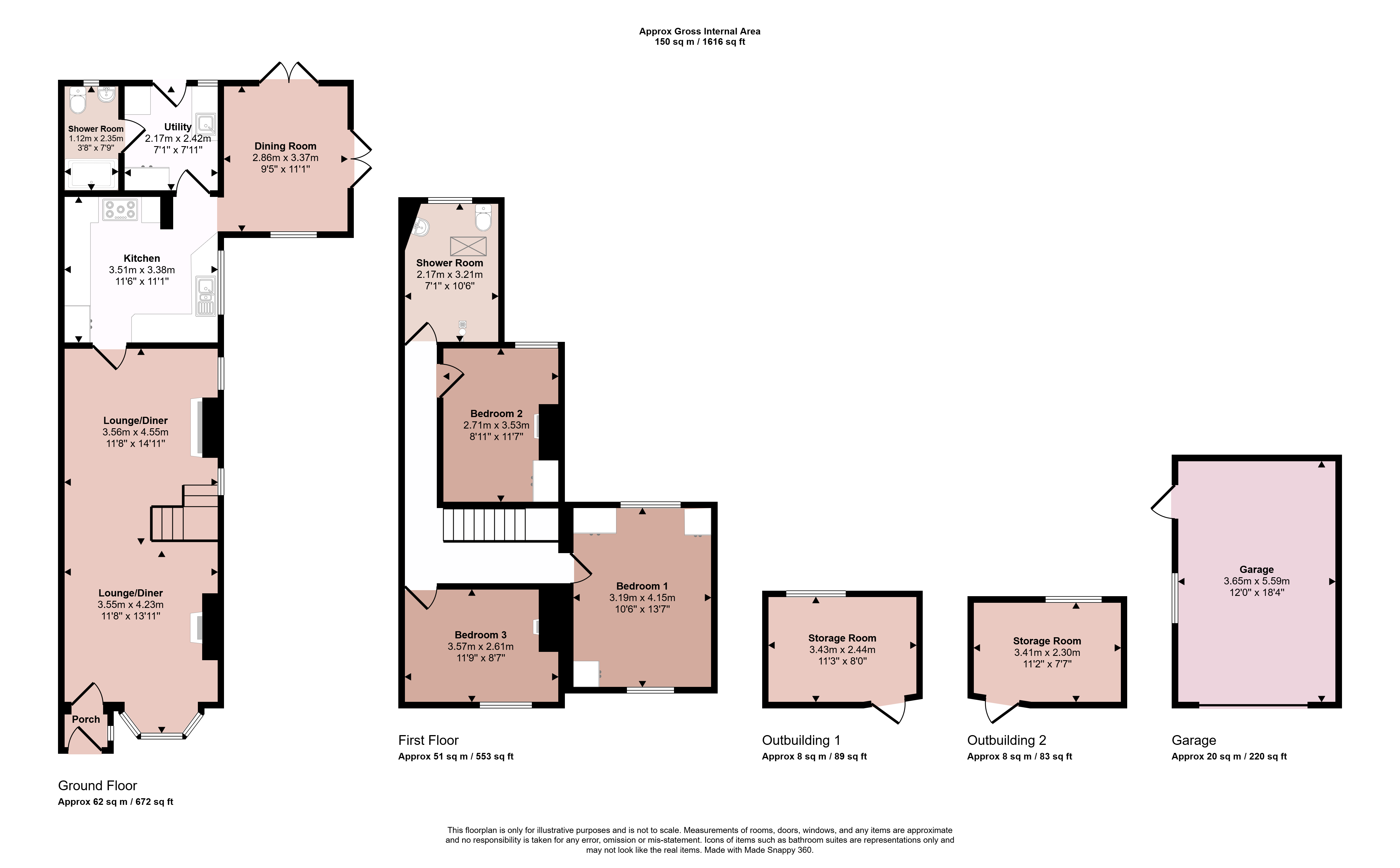- Three Double Bedroom
- Established & Private Rear Garden
- No Onward Chain
- Charming Features Throughout
- Outbuildings & Garage
- Spacious & Versatile Accommodation
- Utility Room
- Energy Rating F
- Council Tax Band D
- Tenure Freehold
3 Bedroom Detached House for sale in Leicestershire
This charming and individual three bedroom detached property offers a rare opportunity to own a home full of character, space, and flexibility, set within a private and well-established plot. The ground floor welcomes you with an entrance porch leading into a spacious lounge/diner with log burners, ideal for everyday living and entertaining. The kitchen connects effortlessly to a separate dining room, while a utility room and downstairs shower room add to the home’s everyday convenience. Upstairs, the property features three double bedrooms and a beautifully fitted modern shower room. Outside, the home continues to impress with a secluded rear garden filled with mature planting, offering a tranquil escape. A generous garage and outbuildings provide storage, the driveway and gated carport provide ample off road parking. With its unique charm, spacious layout, and superb outdoor space, this property is perfect for those seeking a distinctive home in a private yet accessible setting.
Porch Having a door leading through to:
Lounge/Diner Having wooden flooring, fireplaces with inset log burners, radiators, wall light points, stairs to the first floor, uPVC double glazed window to the front elevation and two uPVC double glazed windows to the side elevation. Door into:
Kitchen With a range of matching wall and base units, integrated fridge/freezer, oven and hob with extractor fan over, integrated dishwasher, stainless steel sink and drainer with mixer tap over, tiled splashbacks, tiled flooring, uPVC double glazed window to the side elevation and open into:
Dining Room With French doors leading out onto the rear garden, tiled flooring, radiator and ceiling spotlights.
Utility Room Having a range of matching wall and base units, space for washing machine, stainless steel sink with mixer tap over, tiled flooring, ceiling spotlights, barn style door leading out onto the rear garden and access into:
Shower Room Having a three piece white suite comprising a low level WC, shower cubicle and vanity wash hand basin, tiled flooring, heated towel rail, uPVC double glazed window to the rear elevation and ceiling light pendant.
First Floor Landing With doors leading into:
Bedroom One Having built-in wardrobes, radiator, ceiling light pendant, uPVC double glazed window to the front and rear elevation, the front elevation has views over open countryside.
Bedroom Two Having a radiator, ceiling light pendant and uPVC double glazed window to the front elevation.
Bedroom Three Having a radiator, ceiling light pendant and uPVC double glazed window to the rear elevation.
Shower Room A three piece white suite comprising a low level WC, vanity wash hand basin and walk-in shower, tiled flooring, partly tiled walls, heated towel rail, double glazed window to the rear elevation and ceiling spotlights.
Outside to the Front There is ample off road parking including a driveway and gated carport.
Garage A generous sized garage with power and lighting.
Outbuildings Providing additional storage with power and lighting.
Outside to the Rear Offering a mature and well-established garden filled with an array of bushes, shrubs and trees that provide both beauty and privacy. A charming pergola seating area creates the perfect spot for outdoor dining or relaxing in the warmer months.
Services & Miscellaneous The property is connected to mains electricity, the heating is oil powered, and the drainage is a WPL Diamond sewage treatment plant installed by Allerton, rated for a family of six.
Installed March 2022 with a 25-year warranty (22 years warranty remaining) Annual inspection and service (approx £180)
Extra Information To check Internet and Mobile Availability please use the following link:
checker.ofcom.org.uk/en-gb/broadband-coverage
To check Flood Risk please use the following link:
check-long-term-flood-risk.service.gov.uk/postcode
Property Ref: 55639_BNT250034
Similar Properties
Church Street, Scalford, Melton Mowbray
4 Bedroom Detached House | Guide Price £375,000
Heather Cottage is steeped in history and was formerly three cottages dating back to the 1880s, the cottages were eventu...
Forbes Avenue, Melton Mowbray, Leicestershire
4 Bedroom Detached House | £375,000
This nearly new Taylor Wimpey home is approximately 1 year old and provides ready to move into and beautifully presented...
Hoton Road, Wymeswold, Loughborough
3 Bedroom Detached House | £375,000
Fabulously located with views across the local brook and countryside beyond, this fabulous home is stylishly presented a...
Main Street, Queniborough, Leicester
3 Bedroom Semi-Detached House | £379,950
Located in the heart of Queniborough village centre, is this modern family home built in a traditional style benefitting...
Cowman Close, Asfordby, Melton Mowbray
4 Bedroom Detached House | £389,950
Set within a private drive of a small number of properties just off this popular cul-de-sac, this individual detached re...
3 Bedroom Detached House | Offers in excess of £389,950
Within close proximity to Rothley amenities and School.A unique skilfully extended detached residence lying at the centr...

Bentons (Melton Mowbray)
47 Nottingham Street, Melton Mowbray, Leicestershire, LE13 1NN
How much is your home worth?
Use our short form to request a valuation of your property.
Request a Valuation
