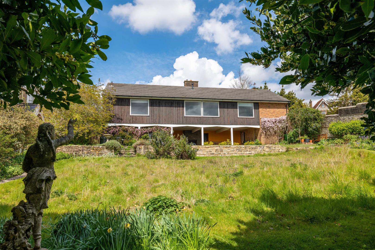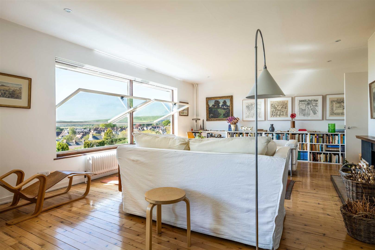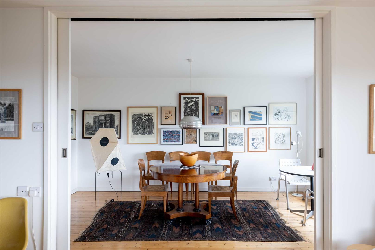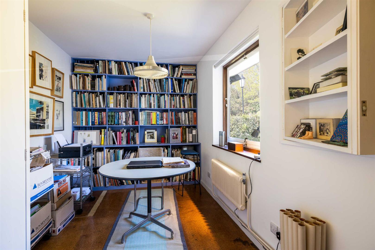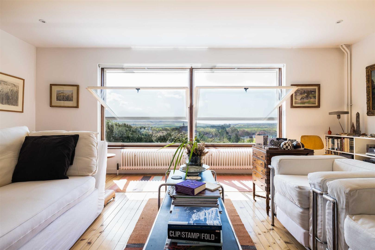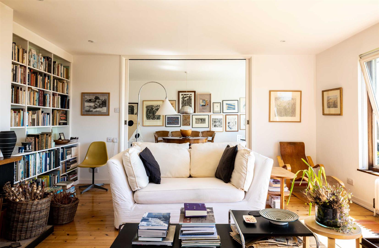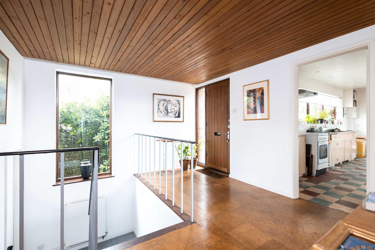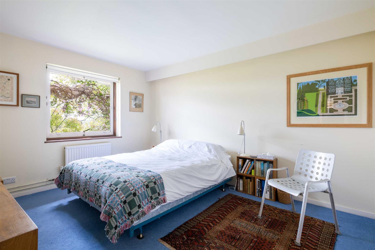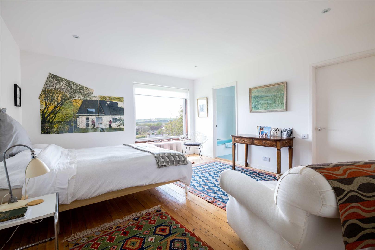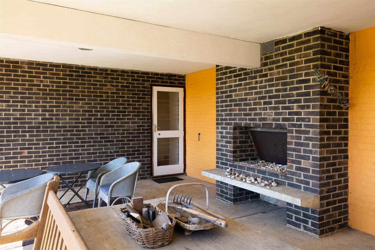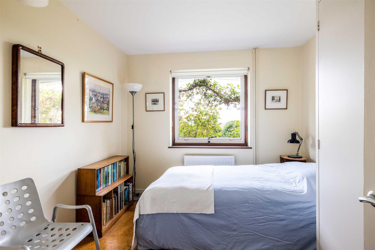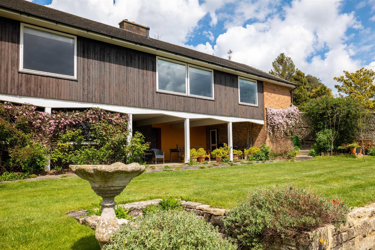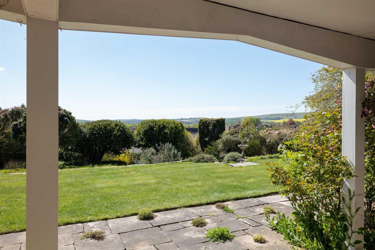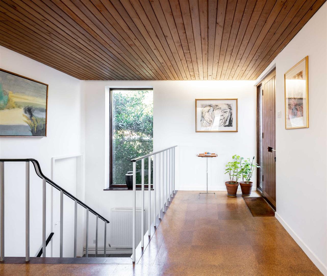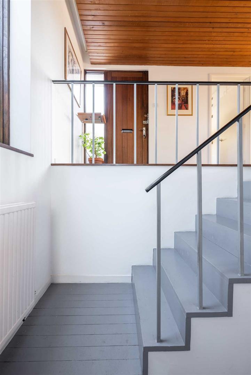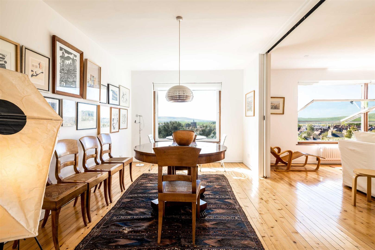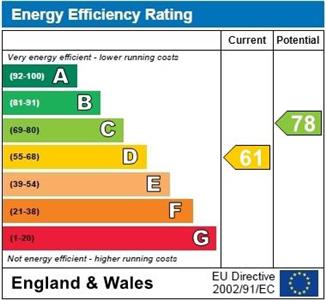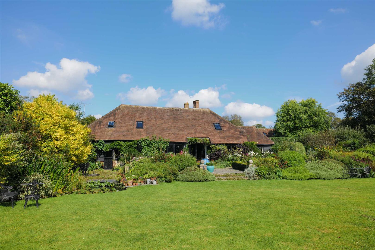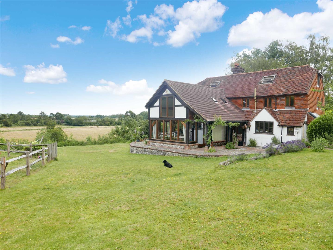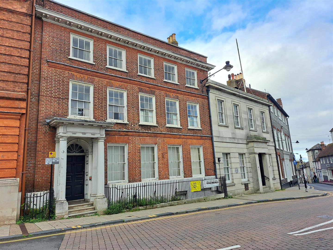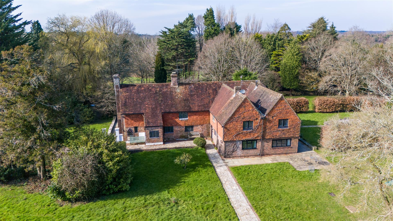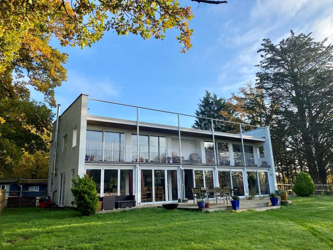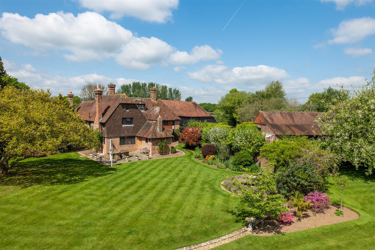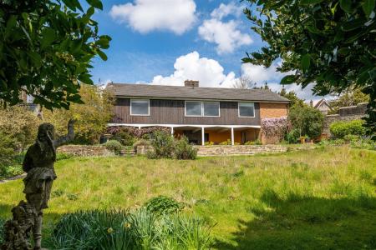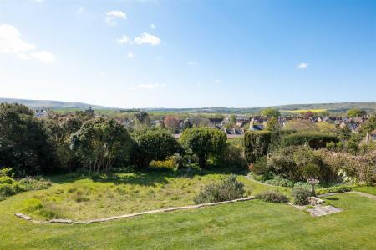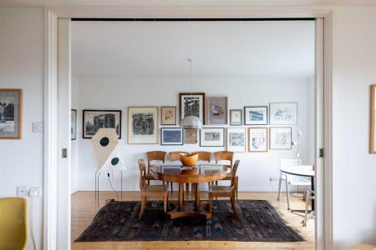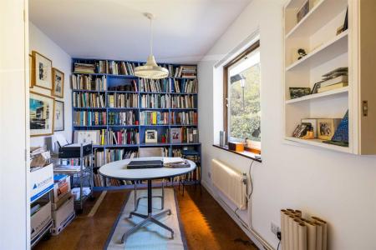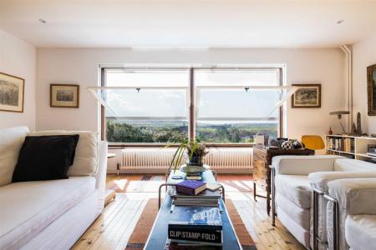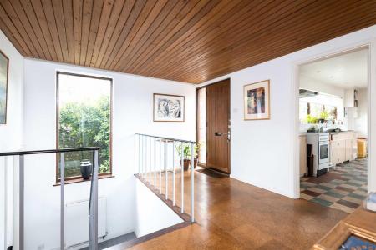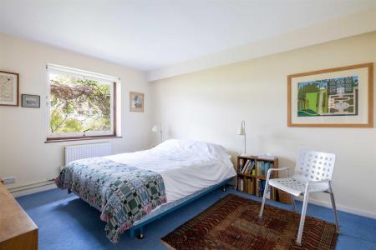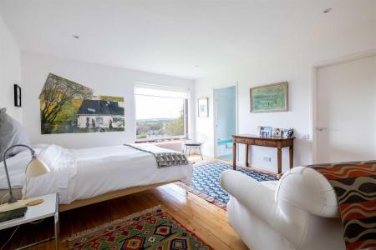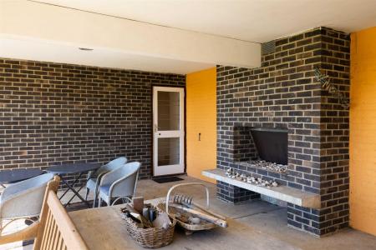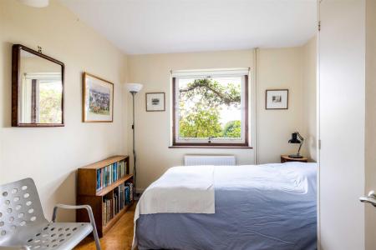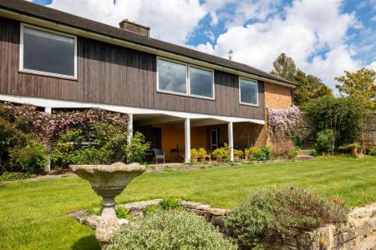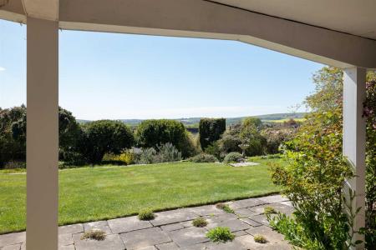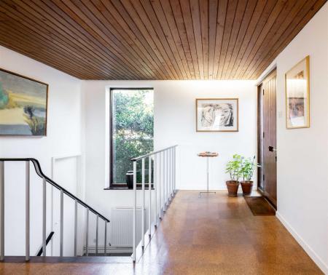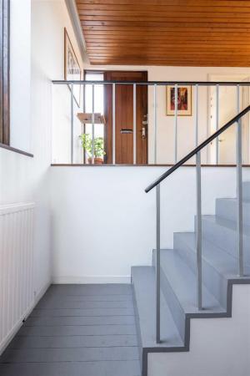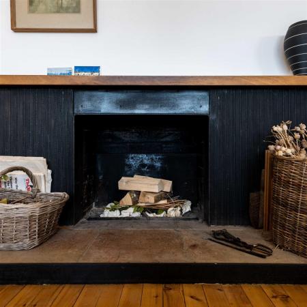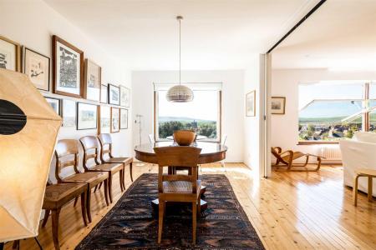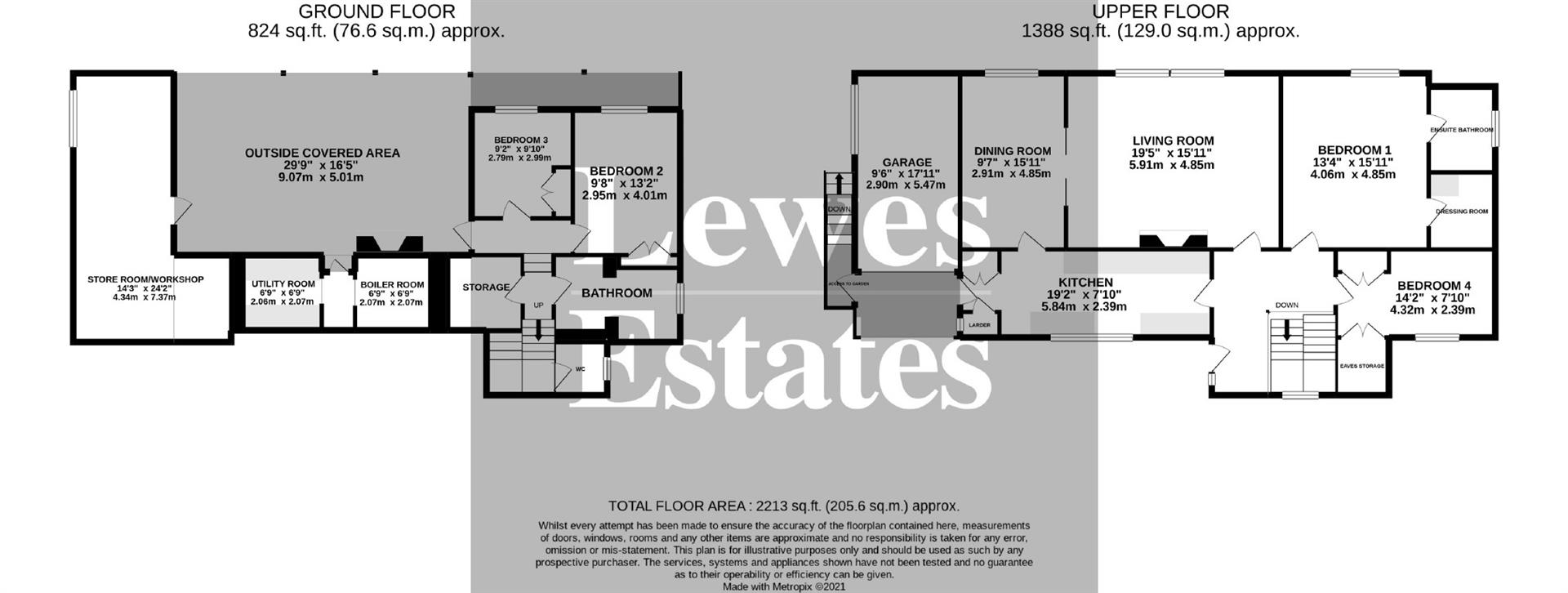- Rotten Row is a Prime Central Location
- Fine Example of Mid-Century Architecture
- Stunning Panoramic Views
- Extensive Southerly Aspect Garden
- 4 Bedrooms
- 2 Bathrooms
- 2 Reception Rooms
- Outside Covered Area with Fireplace/BBQ
- Extensive Paved Terrace
- Garage
4 Bedroom Detached House for sale in Lewes
An opportunity to purchase one of Lewes finest 1960's Modernist properties with mid-century architecture by Wycliffe Stutchbury, set in wonderfully mature gardens. The 1,642 sq.ft. property has been sympathetically restored to retain many of its original features.
The Property benefits from a Generous Rear Garden and Panoramic Views over the Historic Townscape and South Downs beyond.
A very desirable focal point of this property is the outside covered area. Making outdoor living possible whatever the weather. This area allows for ample seating and dining and offers a large, brick-built Fireplace/BBQ whilst enjoying the views over the garden and the South Downs beyond.
The bountiful garden frames the stunning views from this property, and is arranged over 3 levels - at the top, a formal laid lawn, the middle level is a lovely, soft, wildflower meadow, and the lowest level offers a copse of trees and grassed area.
EPC Rating D.
An opportunity to purchase one of Lewes finest 1960's Modernist properties with mid-century architecture by Wycliffe Stutchbury, set in wonderfully mature gardens. The 1,642 sq.ft. property has been sympathetically restored to retain many of its original features.
The Property benefits from a Generous Rear Garden and Panoramic Views over the Historic Townscape and South Downs beyond.
On approach to the property, there is Private Parking for up to 4 cars with access to the Garage.
The front door opens to the Impressive Entrance Hall on the upper floor that has plenty of natural light from one of many feature windows throughout the property.
A door leads to the spot-lit, galley-style Kitchen that provides for much built-in storage, including a generous larder. The kitchen has a wall of windows overlooking the front of the property.
From the kitchen, there is both external access to the Garage and steps leading to the Garden and direct access to the Dining Room.
The Dining Room is open plan with the Living Room and benefits from discreet, full-height, sliding doors that can be used to separate these two areas, if desired.
The generous Living Area is flooded with natural light from 2 feature windows extending almost the full height of the south exterior wall and enjoying Stunning Views over the Garden, the historic rooftops of Lewes and the Ouse Valley - all framed by the South Downs. There is original hardwood flooring throughout the Living Room adding to the light, bright, airy feel, and the original restored Fireplace is a wonderful feature of this room.
Bedroom 1 is a generous double bedroom that once again benefits from plenty of natural light and far reaching views. It has both an Ensuite with the original sunken bath, and also has a separate Dressing Room.
Bedroom 4 is currently being used as a study, and has a hidden gem behind the built-in bookcases, which swing open up to reveal further 'secret' storage.
A split staircase, with a WC on the landing, leads down from the Entrance Hall to the Garden Floor with a further Double Bedroom and Single Bedroom, and the Family Bathroom and also access to the outside covered area.
The Family Bathroom has an original white enamel suite providing a bath with overhead shower, a Wash Hand Basin and WC.
The Boiler and Utility Rooms are built in what were two WW2 air raid shelters and provide for extra storage, along with the large workshop that could provide an opportune area to develop into a further living area.
A very desirable focal point of this property is the outside covered area. Making outdoor living possible whatever the weather. This area allows for ample seating and dining and offers a large, brick-built Fireplace/BBQ whilst enjoying the views over the garden and the South Downs beyond.
The bountiful garden frames the stunning views from this property, and is arranged over 3 levels - at the top, a formal laid lawn, the middle level is a lovely, soft, wildflower meadow, and the lowest level offers a copse of trees and grassed area.
EPC Rating D.
Important information
Property Ref: 14300_31342623
Similar Properties
4 Bedroom Barn Conversion | Guide Price £1,600,000
A rare opportunity to purchase a rather special historic barn in a hamlet setting in between the villages of Ardingly an...
6 Bedroom Detached House | Offers in region of £1,500,000
A Substantial 6 Bedroom Detached Family Home, with approximately 2 Acres of Gardens and Paddocks, situated in a Hamlet s...
Land | Offers in excess of £1,500,000
A fantastic opportunity to purchase the freehold of a substantial part of historic Lewes High Street. The buildings take...
8 Bedroom Detached House | Guide Price £2,100,000
Gildridge is a most attractive Grade II listed property offering flexible and well-proportioned accommodation with the a...
Broomham Lane, Whitesmith, Lewes
8 Bedroom Detached House | Offers in excess of £2,500,000
An amazing opportunity to purchase a modern country house located in a quiet lane with 10 acres of gardens, wildflower m...
6 Bedroom Detached House | Guide Price £3,000,000
Set within 4.8 acres (TBV) of Gardens and Paddock, amidst the wonderful Sussex countryside. The Grade II listed Farmhous...
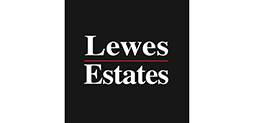
Lewes Estates (Lewes)
52 High Street, Lewes, East Sussex, BN7 1XE
How much is your home worth?
Use our short form to request a valuation of your property.
Request a Valuation
